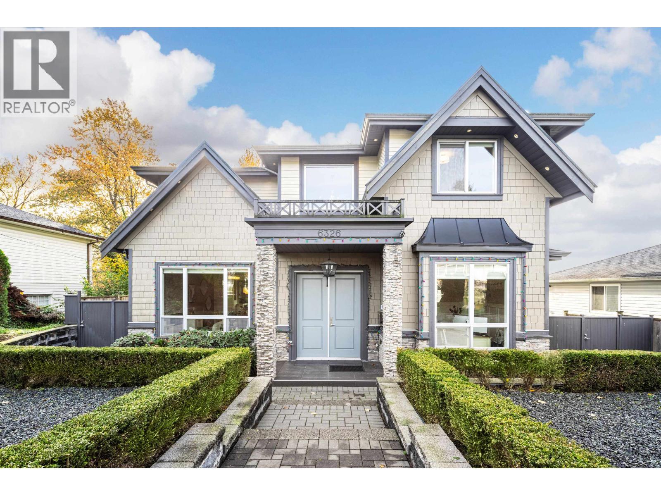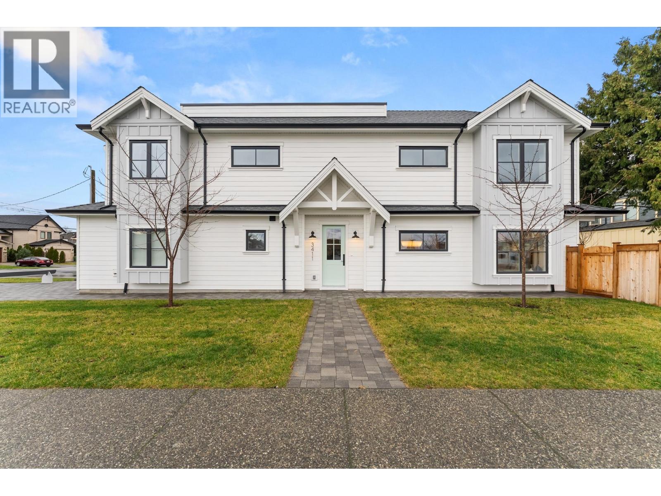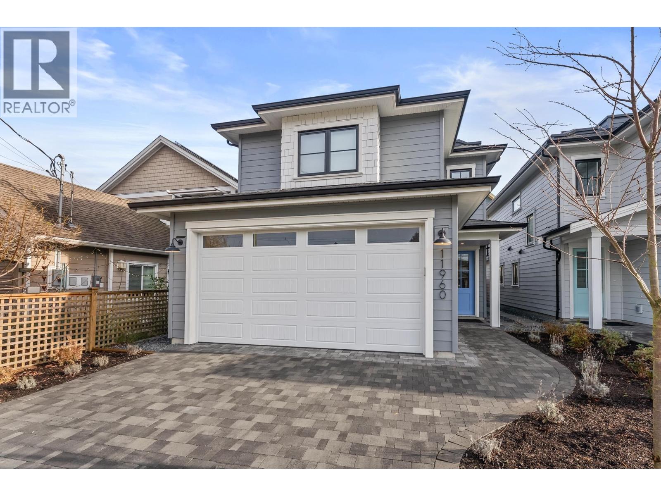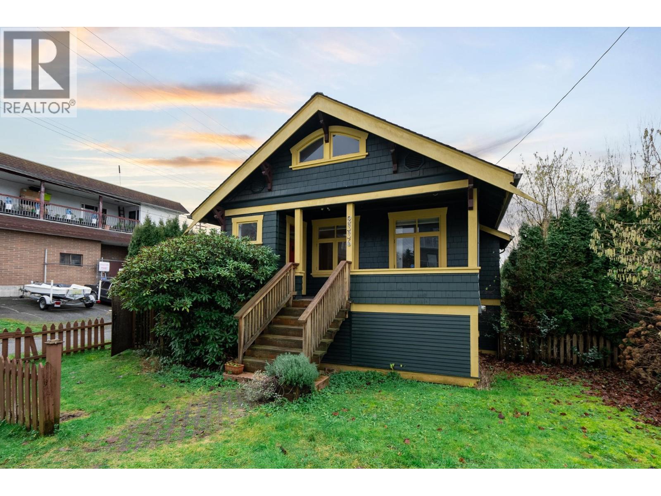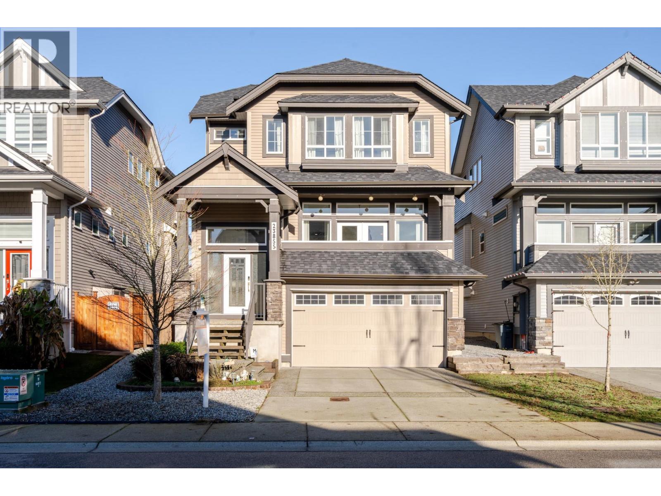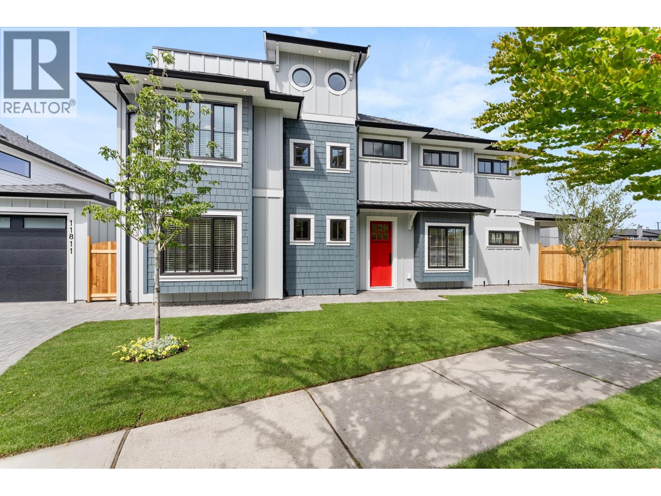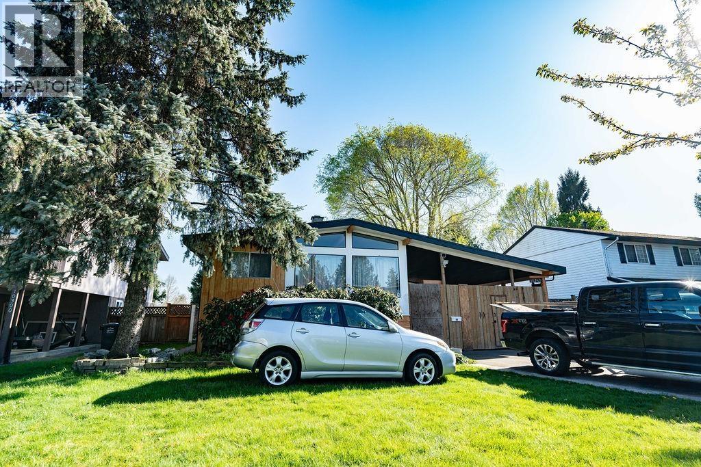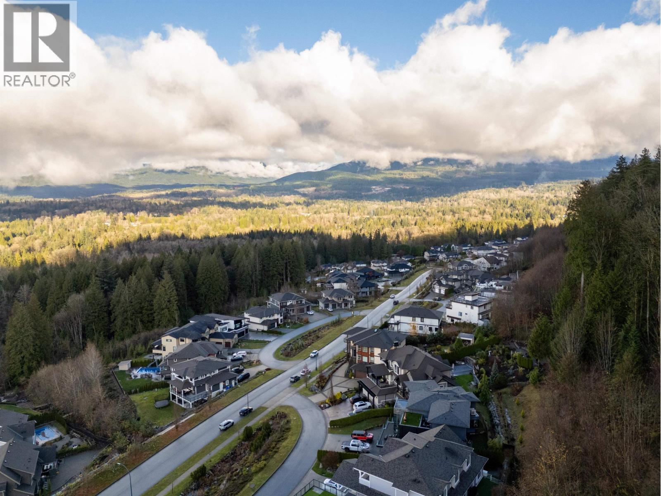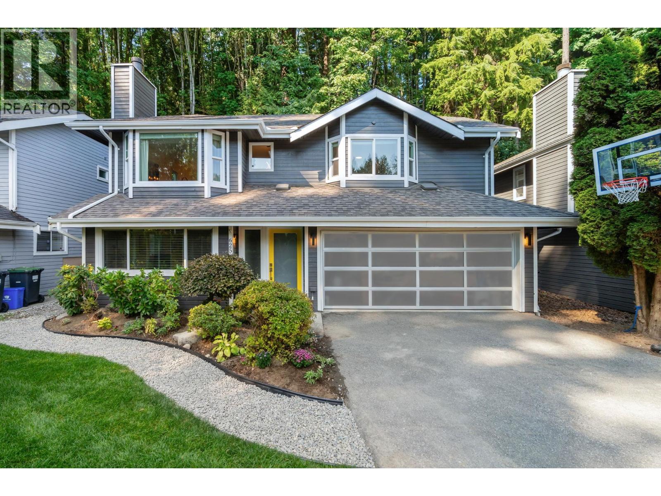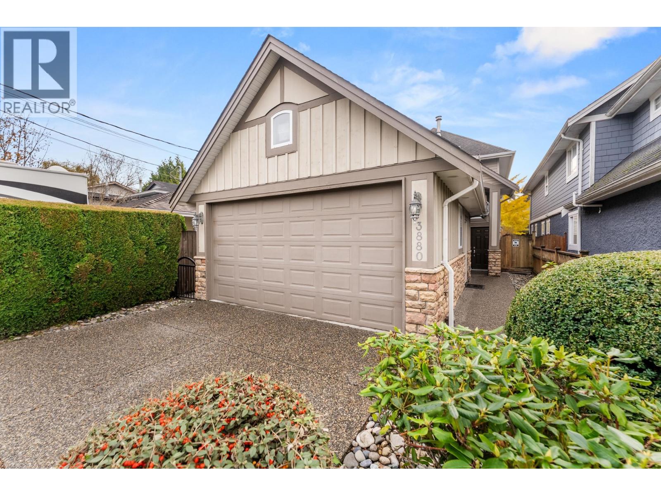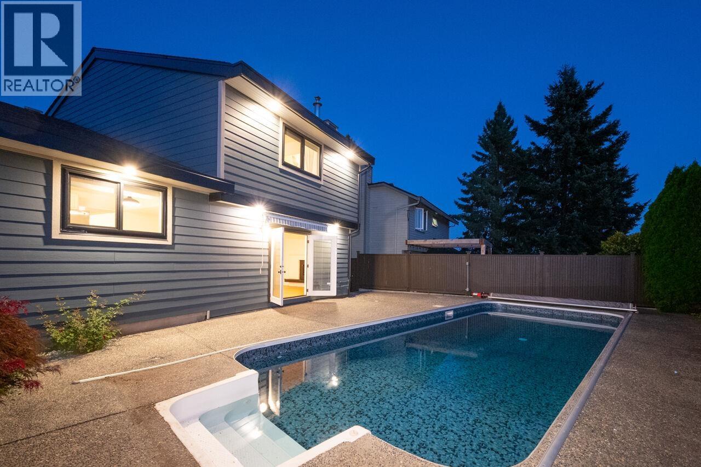4728 Bruce Street
Vancouver, British Columbia
Charming Vancouver Special in a central location on a quiet, family friendly street. Brand new carpets throughout and lots of potential to make it your own! The upper level offers a great floor plan with 3 bedrooms, 1.5 baths, and a bright, spacious living area. The lower level features a spacious den/office area and 2 bedrooms offering easy mortgage-helper potential with a wet bar that could be converted into a second kitchen, complete with an existing separate entrance. Detached double garage with lane access and plenty of street parking. Move in, renovate, or explore redevelopment potential. With a little work, this could be a fantastic family home. Fenced backyard and easy access to shops, restaurants, groceries, Kensington Park, and the community centre. Check out the open house! (id:46156)
6326 Dawson Street
Burnaby, British Columbia
A STUNNING, EXQUISITE, & HANDCRAFTED MASTERPIECE. This 3 LEVEL OPEN CONCEPT home features 4,318 SQ FT of quality craftsmanship, 6 BDRMS & ENSUITE Baths, **PLUS Den, Office & Media Room** with a well-developed LEGAL 2 BDRM suite. INCREDIBLE VIEWS & AMAZING LANDSCAPING PLUS DETACHED GARAGE, Remote Controlled Gate, *OUTDOOR FIREPLACE & BBQ* Your WISH LIST includes a DREAM KITCHEN with a SPICE KITCHEN, beautifully designed Cabinetry, Caeser Stone Countertops, pre-installed BOSCH Coffee Machine, Custom Mouldings & Millwork, AC, HRV. Location is just a Short drive to Simon Fraser University, the #1 Highway, plus all major Stores, & a short walk to the Holdom SKYTRAIN Station. Better than NEW! East to show! Open house 2-4 pm on Jan 17th & 18th. (id:46156)
3411 Chatham Street
Richmond, British Columbia
A rare corner home located in the heart of Steveston Village, discover modern West Coast living with exceptional craftsmanship in this stunning new single-family home by Penta Builders Group. This corner residence spans 1,926 square ft and features 4 spacious bedrooms and 2.5 bathrooms. Enjoy an extensive patio and deck in the private fully fenced outdoor area off the living room, an EV-ready double garage, and an expansive rooftop deck showcasing water and mountain views. Unbeatable central location in the heart of Steveston Village, just steps to shops, dining, and the waterfront. Built by a respected local builder known for exceeding expectations.Open House Saturday & Sunday, January 24th/25th, 2-4pm! (id:46156)
11960 4th Avenue
Richmond, British Columbia
Discover modern West Coast living with exceptional craftsmanship in this stunning new single-family home by Penta Builders Group. Offering 2,152 square ft of thoughtfully designed space with 5 bedrooms and 4 full bathrooms, including a bedroom and full bath on the ground level-ideal for guests, multi-generational living or extra space. Features include an EV-ready double garage, private yard with patio & greenspace, and expansive rooftop deck with water and mountain views. Unbeatable central location in the heart of Steveston Village. Built by a respected local builder known for exceeding expectations. (Photos of identical floorplan home but different colour scheme; showhome & opens at 3411 Chatham St). Open House Saturday & Sunday, January 24th/25th, 2-4pm! (id:46156)
2336 Rindall Avenue
Port Coquitlam, British Columbia
There´s not many of these left! A charming 1900´s home with many period features intact: character doors, wainscoting, crown moldings, fir floors, hot water radiators, cedar siding, stain glass window, clawfoot bathtub and a large covered front porch. The private backyard has 15´ established cedar hedges with a large plot for vegetable and flower growing. Detached single garage with lane access too. Walkable to schools, West Coast Express and the Poco Community Centre. Already zoned RA1 for apartment development. Live, rent, develop - the possibilities are here. (id:46156)
23855 103a
Maple Ridge, British Columbia
Step into a wide, welcoming foyer with impressive 10´ ceilings that immediately set a tone of space and elegance. Built by Morningstar, this well-crafted home features a flex room off the entry, ideal for a home office or additional living area. The main floor offers an open-concept living, dining, and kitchen layout, highlighted by large windows that draw in abundant natural light and open to a deck with peaceful greenbelt and sunset views. Upstairs includes 4 well-maintained bedrooms plus the convenience of an upper-level laundry room. The fully finished basement offers a full kitchen, its own washer/dryer, separate entrance, and walk-out access to the garden, an excellent mortgage helper. Private, functional, numerous updates and move-in ready! Book your private showing today. (id:46156)
11811 Dunford Road
Richmond, British Columbia
DUNS - Don´t miss this exceptional NEW family home built by Pacific Coastal Homes. This West Coast style house offers 1,922 square ft of refined coastal living with a modern open-concept design and elegant finishes. With 4-beds and 3 full baths, this is the perfect fit for any family. The main floor includes a bedroom and full bath, perfect for family or guests, and the main living area flows out to a fully fenced private backyard, making entertaining a breeze! Upstairs you will find 3 generous bedrooms and a stunning private rooftop deck with views of Steveston Park. Thoughtful features include a Heat Pump for year-round comfort, EV Ready garage, and the security of a 2/5/10 New Home Warranty. Great catchment schools - Westwind and McMath and an easy stroll to the new Community Centre. Open house Sunday January 25th, 2-4pm! (id:46156)
10280 Amethyst Avenue
Richmond, British Columbia
Investor alert! Very rare 8000 SQFT North-South lot in the popular McNair area. The South facing backyard connects directly to McNair Secondary sports field with our own gate. Imagine how convenient it will be for your kids to get to school. The house is livable with 5 beds and 3 baths and currently tenanted. Great school catchments: Lee Elementary and McNair Secondary. Don't miss this opportunity to build your dream home or hold it for future development! (id:46156)
11000 Carmichael Street
Maple Ridge, British Columbia
Prestigious Grant Hills Luxury Estate with stunning panoramic views of the Fraser Valley and Golden Ears Mountains. This 5,814 sq. ft. custom home on a 17,119 sq. ft. corner lot features A/C, radiant heat, central vacuum, and a triple garage with extra parking. The open-concept main level offers a bright living room with two wraparound sundecks, an antique-style kitchen with top-quality appliances, a wok kitchen, a primary bedroom with full bathroom, and a guest room/office. Upstairs includes a family room with bar and sundeck, a second primary with spa ensuite and balcony, an office, and three more bedrooms. The basement has a theatre/extra room and a one-bedroom legal suite. Enjoy multiple decks, a playground, rose garden, flower beds, and gazebo. Short drive to Meadowridge School. (id:46156)
625 Seymour Court
North Vancouver, British Columbia
Renovated 6 bedroom, 3 bath home on a 10,374 square ft child friendly Cul-De-Sac lot. Both kitchens have been updated with top of the line S/S appliances including a Samsung touchscreen refrigerator & gas stove on the main. All bathrooms have been updated, the floors & baseboards have all been replaced, there are newer double glazed windows & fresh paint in and out, all making this feel like a brand new home! Walk out to your private deck and enjoy a quiet coffee or relax with a book in the hot tub while enjoying the ultimate forest backdrop. Steps from the Seymour river, schools, outdoor recreation, shopping & conveniently located within minutes of the 2nd narrows bridge to downtown. Suite previously rented $2500/mo. OPEN HOUSE Sat & Sun 12-2pm! (id:46156)
3880 Garry Street
Richmond, British Columbia
This lovely home in the heart of Steveston Village has ample space to suit your growing family´s needs with 4 bedrooms and 3 full baths, including one bedroom and bathroom on the main floor, plus a large, bonus flex area on the second floor overlooking the over height foyer. The spacious layout of this home features a wonderful primary suite with vaulted ceilings, a cozy fireplace and a balcony overlooking your private and sunny backyard, landscaped with both grass and patio areas-perfect for outdoor entertaining. Conveniently located just steps from the Village, Steveston Park, the new community centre, Lord Byng Elementary, McMath Secondary, and public transit. Enjoy this perfect family home in the centre of a vibrant waterfront community. (id:46156)
5 Campion Court
Port Moody, British Columbia
PERFECT, RENOVATED FAMILY HOME ON A CUL-DE-SAC, WITH A POOL!! This incredible home was totally renovated in 2021 (over $300K spent) nothing to do but move in! Enjoy West Coast living and entertaining in your Living Room w/vaulted cedar ceiling, cozy gas fp & open Dining Area. Gorgeous white oak flooring throughout the home! Kitchen offers white cabinetry, quartz counters and new upscale appliances. Eating area and Family Room are off the Kitchen and walk out to your private patio and pool! Still time for a summer BBQ & pool party! New pool liner & electric cover for safety! Upstairs are 3 spacious bedrooms. The Primary boasts a gorgeous ensuite with in floor heating & a huge walk-in closet. Exterior new hardiplank! Close to parks, great schools Mountain Meadows Elem & transportation! (id:46156)



