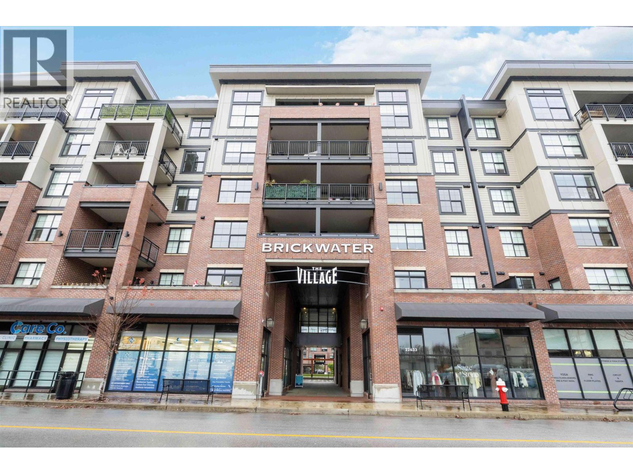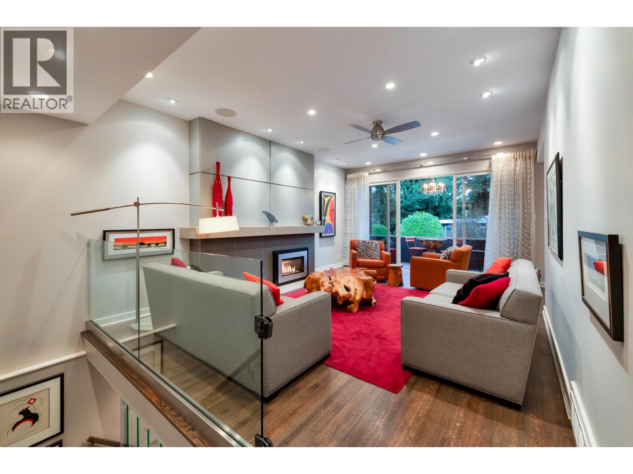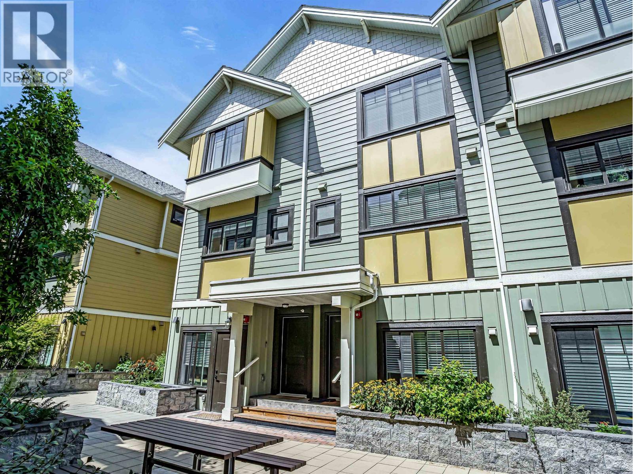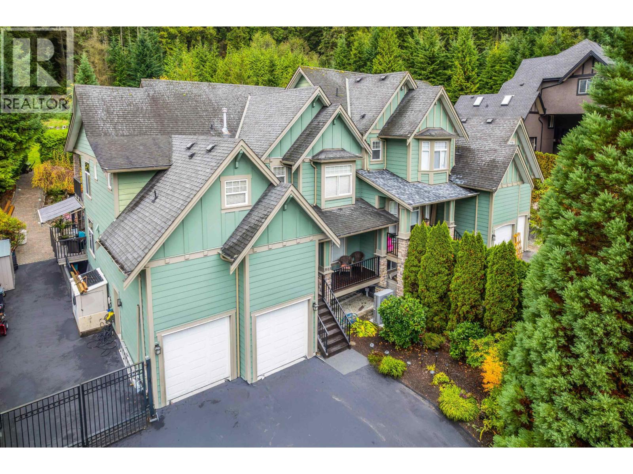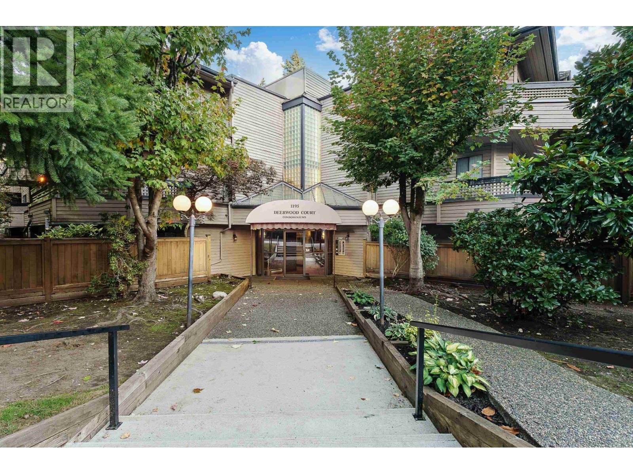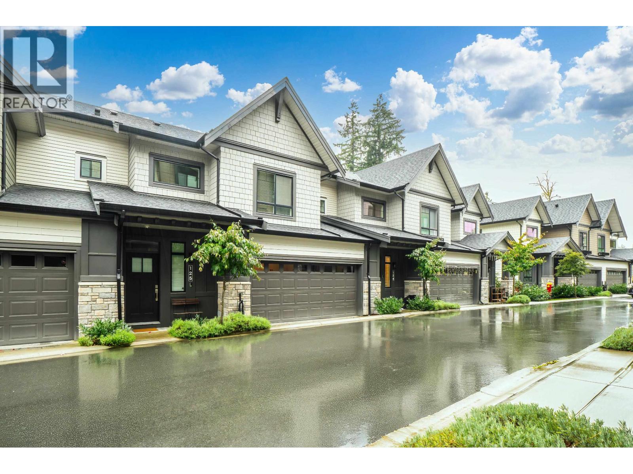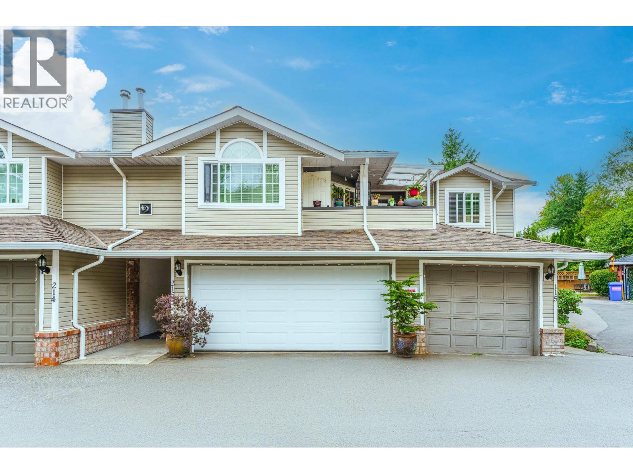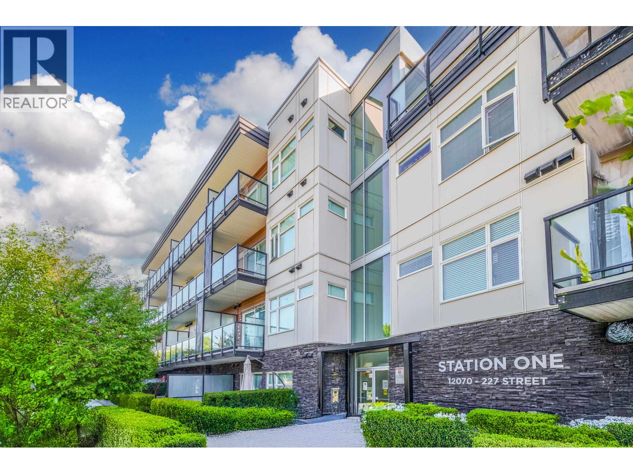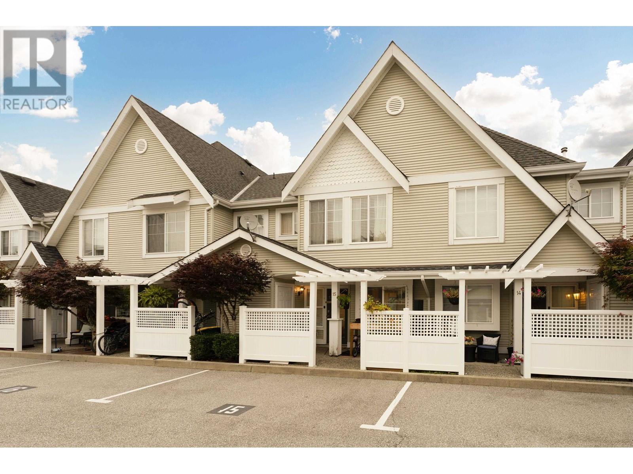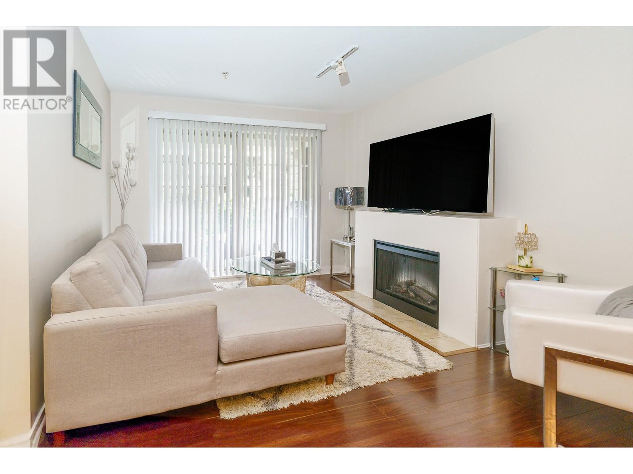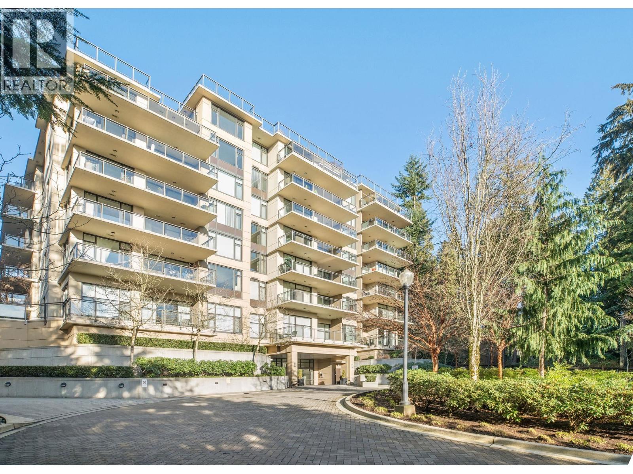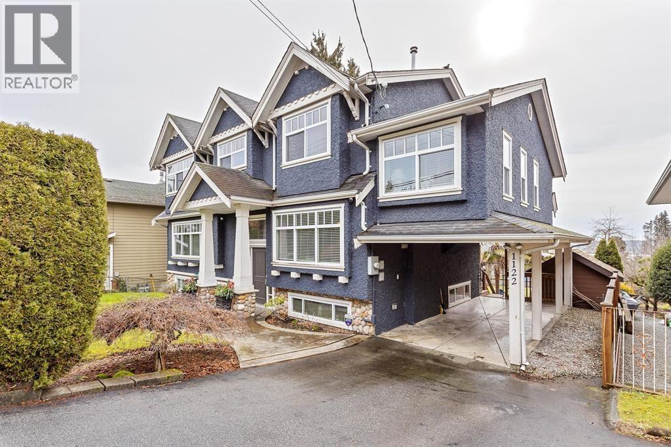415 22633 Selkirk Avenue
Maple Ridge, British Columbia
Welcome to Brickwater! This beautifully built 2 bed, 2 bath condo features an open, modern floor plan with laminate flooring, quartz countertops, stainless steel appliances, and a spacious kitchen island for extra prep and seating. The large primary bedroom offers a generous walk-in closet, while the well-sized second bedroom is perfect for guests, a home office, or hobbies. Relax on your balcony overlooking the peaceful courtyard. Located in the heart of Maple Ridge, shops, restaurants, transit, and recreation are at your doorstep. Complete with 1 parking stall and 1 storage locker. (id:46156)
3669 Edgemont Boulevard
North Vancouver, British Columbia
Fully renovated to the studs, this 3-bed, 2-bath Edgemont duplex feels like modern hotel living. A 2-yr transformation brought all-new electrical, plumbing, drywall, high ceilings, south-facing windows, and seamless indoor-outdoor flow. The kitchen layout opens to the living room or a large covered patio-perfect for entertaining or relaxing summer nights. Enjoy heated tile floors, A/C, new furnace, and a professionally crafted wine cellar. Smart-home automation, custom audio/visual, and thoughtfully designed lighting elevate every space. The expansive communal yards, together comprising an acre, are beautifully set between four buildings containing the eight-home community (4 duplex units). Steps from Edgemont Village, this home offers the perfect privacy. (id:46156)
208 80 Elgin Street
Port Moody, British Columbia
Looking for city living with a coastal vibe? Welcome to Sophia Living in Port Moody Centre, where your new home offers effortless access to cafés, breweries, bakeries and shoreline trails. This well laid out 2 bedroom + den, 3 bathroom townhome features an open concept main floor with a bright kitchen, spacious living room, and convenient powder room, plus plenty of storage and a sunny balcony with inlet and mountain views. Upstairs, you´ll find two bedrooms, two bathrooms, laundry, and an open den - ideal for a home office, reading nook, or a creative playzone for the kids. Ready for a home that takes your lifestyle in the right direction? Call to book a private showing. (id:46156)
2915 Fern Drive
Anmore, British Columbia
Luxury living in beautiful Anmore! This impressive 1/2 duplex offers over 3,700 sqft of elegant living space with 4 bedrooms and 4 bathrooms. Designed for comfort and style, it features updated paint, rich laminate flooring, and an open-concept layout perfect for entertaining. The chef´s kitchen boasts premium appliances including a Sub-Zero fridge and Wolf gas range. Enjoy year-round comfort with air conditioning, a new heat pump (2024), and wired for easy setup of a genset. The spa-inspired primary ensuite includes heated floors, while the private backyard-backing onto a peaceful greenbelt-offers a gazebo, built-in BBQ, and extended patio, ideal for relaxing or hosting gatherings. Fresh exterior paint and a full sprinkler system complete this exceptional home. (id:46156)
213 1195 Pipeline Road
Coquitlam, British Columbia
Cozy and bright 1-bedroom condo offering a smart, functional layout. This home features a spacious bedroom and the convenience of in-suite laundry. Centrally located, just steps to Douglas College, schools, transit, recreation, and shopping-everything you need right at your doorstep. Enjoy access to an outdoor pool, perfect for warm summer days. A fantastic opportunity for first-time buyers or savvy investors looking for a well-maintained, easily rentable unit in a prime location. (id:46156)
124 1350 Mitchell Street
Coquitlam, British Columbia
Welcome to Ballantree by Polygon! This stunning South facing home offers 4 beds, 4 baths and 2219 square ft of beautiful living space. On the main floor enjoy a gourmet kitchen w/large island, gas cooktop + sleek cabinetry and updated lighting. The living room has custom built-ins w/display shelving and storage. South facing deck off the dining area, double side by side garage + powder complete the main. Up are 3 beds, primary is large enough to hold a king bed, spa-inspired ensuite w/soaker tub and WIC. Large laundry room with storage. Down is a bright, walk out basement with rec room, 4th bed and 3 piece bath. Ample storage throughout the home. Located in one of the most desirable areas in Burke Mountain. Walking distance to Riley Park, Ibex and the future Burke Mountain Village. (id:46156)
215 22515 116 Avenue
Maple Ridge, British Columbia
Spacious, updated & all on one level! This bright 3-bed, 2-bath townhome offers 1,650+ sq. ft. of well-designed space with recent upgrades. Highlights include an updated kitchen with a large walk-in pantry, modern bathrooms, and new flooring throughout. The oversized secondary bedrooms provide ample space for guests, hobbies, or a home office. The primary bedroom features a luxurious full ensuite. Enjoy year-round outdoor living on the covered deck, plus a double side-by-side garage for extra convenience. Situated in a well-maintained, age-restricted (55+) community that´s family- and pet-friendly, and ideally located near shops, amenities, and two beautiful parks. A rare find in single-level living! (id:46156)
419 12070 227 Street
Maple Ridge, British Columbia
Top-floor condo in central Maple Ridge! Unit 419 at Station One, built in 2015 and nestled on the fourth (top) floor, offers 612 square ft of bright, functional living space featuring 1 bedroom and den, 9 ft ceilings, and a thoughtful layout that maximizes natural light and mountain views. The original owner has maintained it lovingly, showcasing pride of ownership. It boasts laminate floors, granite countertops, stainless steel appliances, and in suite laundry. Station One is a well-managed building that is walking distance to schools, shopping, recreation, and transit. A smart opportunity for first-time buyers or investors. (id:46156)
15 23575 119 Avenue
Maple Ridge, British Columbia
Why settle for a condo when you can have more? Welcome to Hollyhock, where this spacious 1,200+ sq. ft. townhome spans two levels, offering the perfect blend of comfort and convenience. The functional layout begins with a bright, oversized kitchen and dining area that´s ideal for gathering with friends or family. Step into the cozy family room, complete with a fireplace and serene treed views, leading to your private backyard-perfect for entertaining or enjoying a quiet moment. With a Partially covered patio, you´ll be able to BBQ year-round and benefit from added outdoor storage. Upstairs, the expansive master bedroom features a double closet, ensuite, and convenient laundry access. Located within walking distance of Alexander Robinson Elementary, shopping, transit, and recreation!! (id:46156)
120 12238 224 Street
Maple Ridge, British Columbia
Immaculate 2 bed, 2 bath ground-floor condo in the heart of town! This spacious open-plan unit offers a bright, functional layout with generous living and dining areas. The well-maintained interior features quality finishes and plenty of storage + 2 Parking spots. Enjoy the ease of ground-floor access and a private patio for relaxing or entertaining. Centrally located-just steps to shopping, transit, parks, and recreation. Ideal for first-time buyers, downsizers, or investors. Locker #4 First Floor. Move-in ready-don´t miss this incredible opportunity! (id:46156)
707 1415 Parkway Boulevard
Coquitlam, British Columbia
Welcome to Cascade on Westwood Plateau. Nestled among majestic evergreens, this serene 2 BEDROOM, 2 BATHROOM + DEN residence offers sophisticated living in a tranquil natural setting. Featuring 1290 square feet of bright, open living with 9´ ceilings & expansive picture windows framing peaceful greenbelt & mountain views. The open-concept gourmet kitchen is equipped with Fisher & Paykel / Bosch appliances, flowing into a warm living area with cozy fireplace and access to a generous balcony with a private treed outlook. Formal dining area with custom built-ins and a versatile den ideal for home office or guest room. Non-adjacent bedrooms, including a king sized primary retreat with spa-inspired ensuite, double sinks & walk-in closet. Steps to IGA, transit, hiking trails, schools. 2 parking & 1 locker. OPEN HOUSE SATURDAY JAN 24, 2-4PM (id:46156)
1122 Rochester Avenue
Coquitlam, British Columbia
Investor Alert! Huge 61.9 x 193.3 (11,966 sf).Beautiful south facing 11,966 sqft RT-1 home & lot in a great Coquitlam neighbourhood. South views of Fraser River from home and backyard. 3,500 sqft - 3 level family home substantially rebuilt in 2007. Upstairs features 4 bedroom, master bedroom with spa-like ensuite. Covered patio w/natural gas BBQ hook-up and huge ground level deck with a large flat grassy area for the kids to play. RT-1 zoning allows for a fourplex or adding a suite or carriage lane home now. Great assembly opportunity with next home 1120 Rochester to have more building options. Easy access to Hwy1 & close to schools, shopping, transit and recreation (id:46156)


