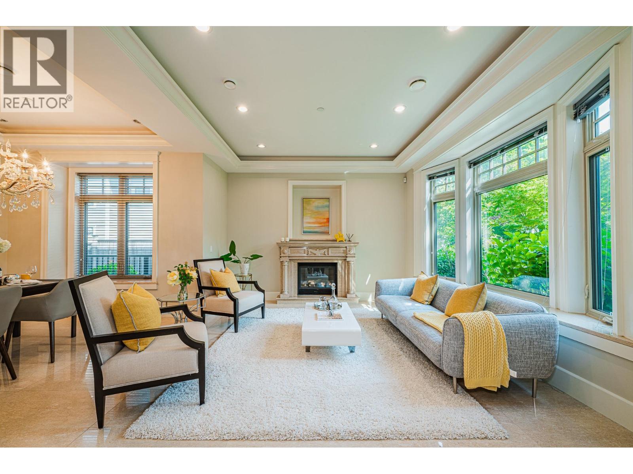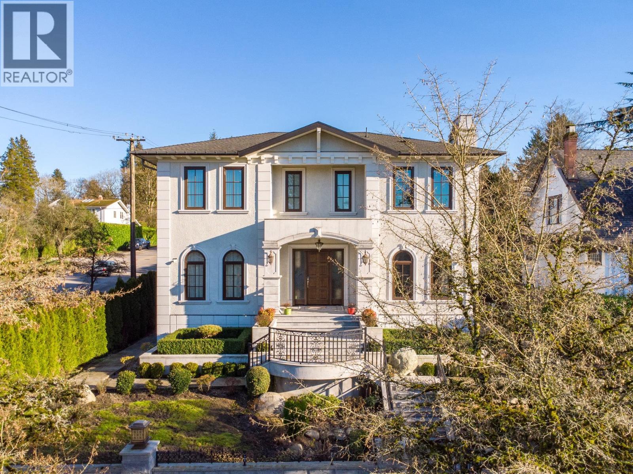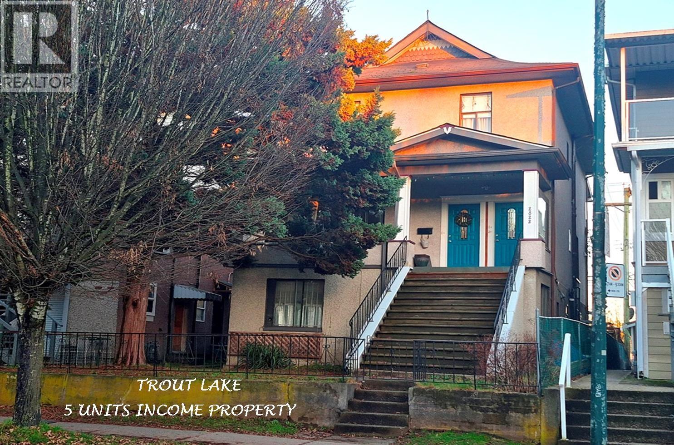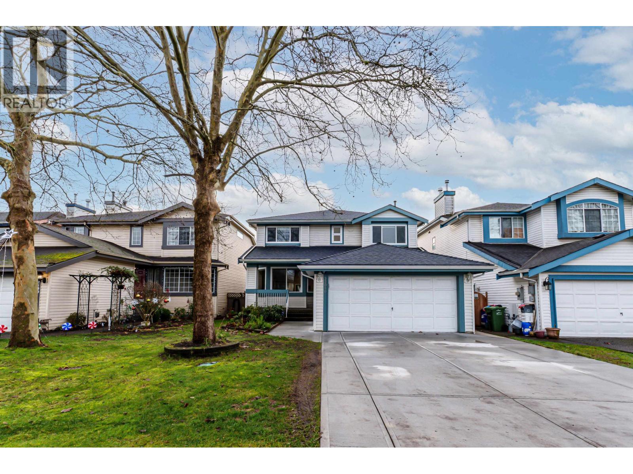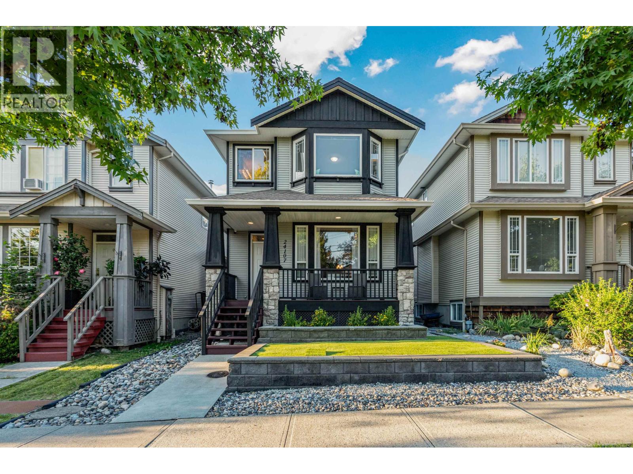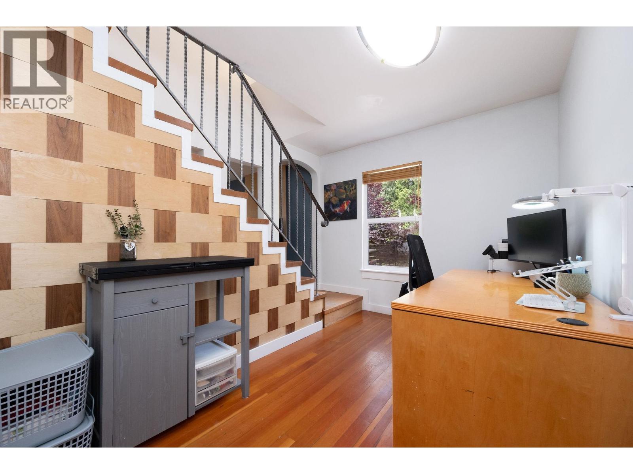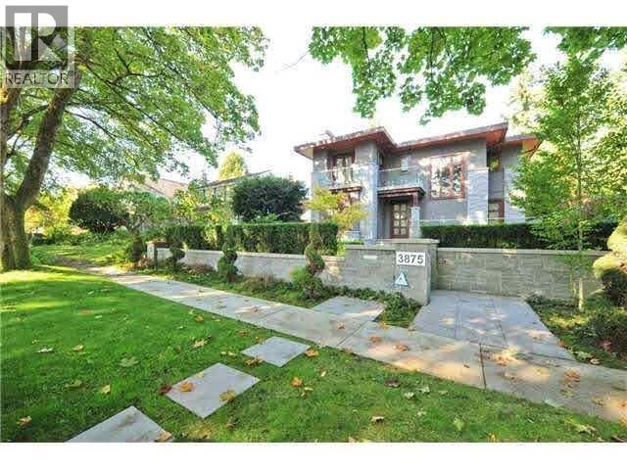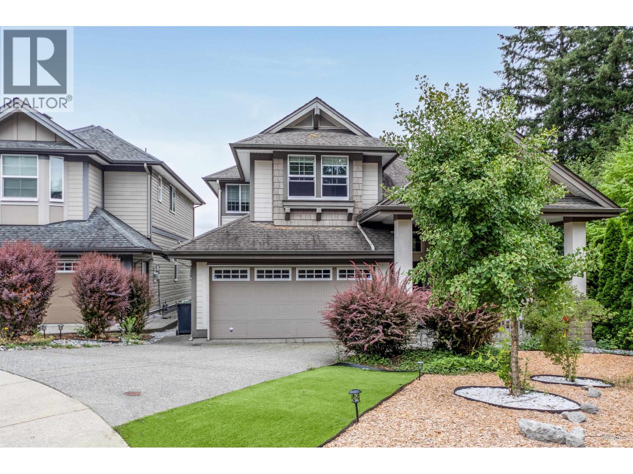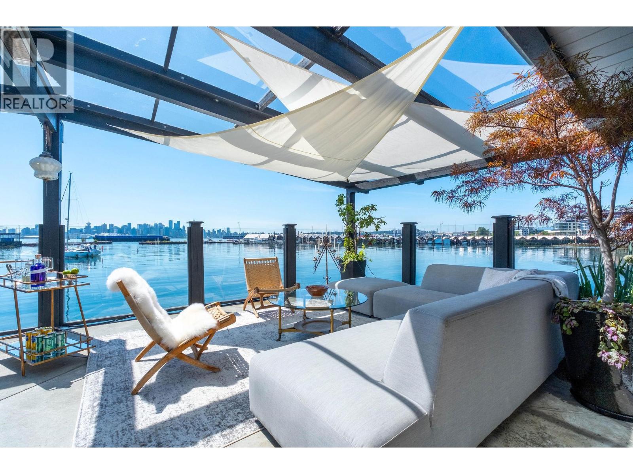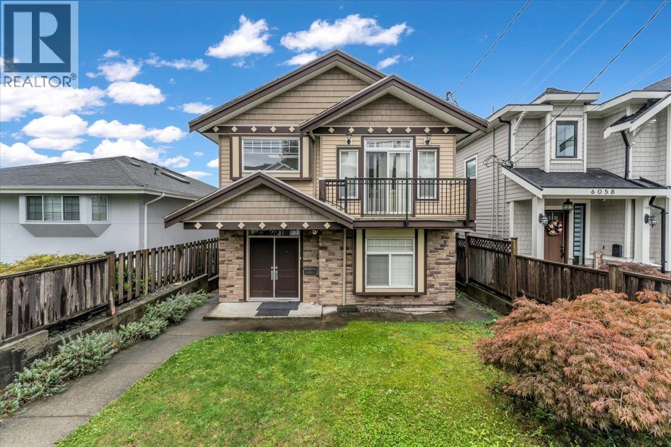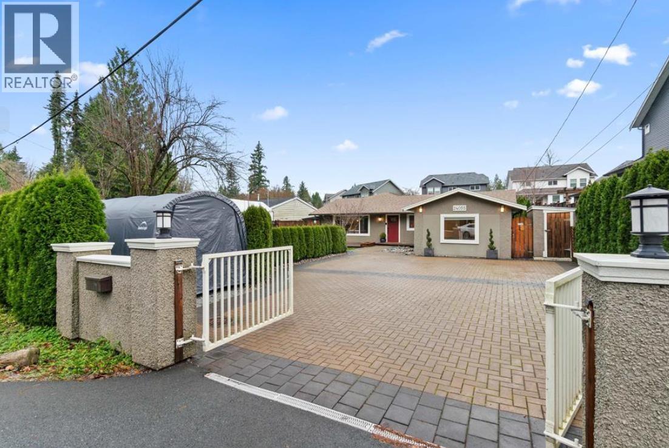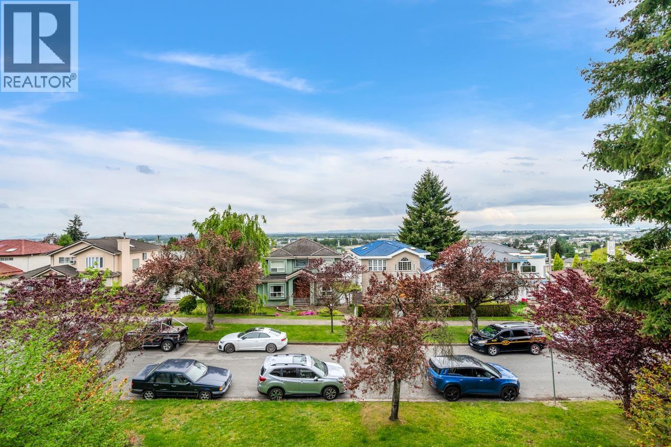7165 Maple Street
Vancouver, British Columbia
This beautiful, custom built 4782 sqft house is situated on a 55.5' x 139.95' (7767 sqft) lot. Grand foyer, high quality stones flooring throughout the main floor and basement. Total 7 spacious bedrooms (5 ensuite bedrooms), 7.5 baths, a gym, a recreation room and a movie theatre. HRV, A/C and radiant heat. Basement has two bedroom rental unit with full kitchen and laundry for mortgage helper. Sunny, west facing back yard with 4 car garage & 1 addition parking. Close to Magee High School, Maple Grove Elementary, and Crofton Private School, UBC. Motivated seller, Must see! (id:46156)
4908 Marguerite Street
Vancouver, British Columbia
Anchored on an impressive 10,652 SF corner lot in prestigious Shaughnessy, this remarkable custom estate showcases approximately 6,400 SF of impeccably designed living space, crafted for refined living and grand entertaining. The gourmet kitchen is a showpiece, appointed with elite appliances, custom millwork, and seamless access to a sun-filled patio for effortless indoor-outdoor flow. Four expansive, luminous ensuite bedrooms occupy the upper level, while the lower level offers three additional ensuites and a generous recreation lounge. Meticulously landscaped, fully fenced grounds ensure privacy and elegance. A rare 450 SF laneway office completes this extraordinary offering-an iconic expression of luxury and architectural distinction. (id:46156)
2822 Victoria Drive
Vancouver, British Columbia
Character 5 Suite Income Property, 33´x122´ RM-11 Lot in Victoria/Commercial Drive Neighbourhood, 1 Block to Famous Trout Lake Park. House approx. 3215 SF (incl Laund & Util) 3 levels good condition w updated Kitchens, Baths, Electrical. Good long term Tenants w no vacancies. Top Flr 2X 1 Bdrm S/C Suites, approx. 450 SF & 480 SF. Main Flr large 2 Bdrm S/C Suite approx. 950 SF. Ground Flr 2X 1 Bdrm S/C Suites approx. 550-600 SF & sep Laundry & Util rooms. Income $6,050/mo, $72,550/yr, well below market, Potential $9,400/mo, $112,800/yr. Ample rear yard w 3 car Carport. Perfect for Owner Occupiers & Shared Ownership w lots of Mtg Help. Also Perfect for Investors. Showing by Appt w 2 Day Notice. Call LS Info Pkg, Flr Plan, To View. 1st Showing Thur Jan 22 @ 3:00pm gone by 4:15pm by Appt Call. (id:46156)
22080 Mclean Avenue
Richmond, British Columbia
Pride of ownership shines in this quality Park Lane-built 4-bedroom home in family-friendly Hamilton. Enjoy a bright, open kitchen and a cozy, functional layout with four generous bedrooms, including a spacious primary suite upstairs. Extensive updates include: 2025 roof, windows/skylight, fresh paint, a fully renovated kitchen with new cabinets, stainless steel appliances and flooring, roller shades, new driveway and doors, renovated full bathrooms, hot water tank and lighting; 2023 patio/deck repairs and exterior paint; and 2022 gutters with screens. Bonus: alarm system and built-in vacuum. Sunny south-facing backyard. Walk to McLean Park, Hamilton Elementary and the Community Centre; minutes to shops, Richmond and Hwy 91. Open House: Sat, Jan 24th and Sun, Jan 25th 2-4 pm. (id:46156)
24107 102 Avenue
Maple Ridge, British Columbia
Welcome to this updated 4-bed home in the heart of Albion, only a short walk from local favourites: Kanaka Creek Coffee and Albion Pizzeria and minutes to Albion Elementary, local parks, Shoppers, Save On, and all amenities. The main level features a functional, open layout highlighted by a tastefully renovated kitchen. Upstairs, you´ll find 3 spacious bedrooms and, downstairs, a fully finished basement with rec space, full bathrooms, and a 4th bedroom. Completing the package is a detached double garage with laneway access, plus ample street parking. A rare opportunity to own a well-cared-for, fully detached home in one of Albion´s most desirable neighbourhoods. (id:46156)
1075 Gladwin Drive
North Vancouver, British Columbia
Charming, private, detached home w lots of room for RV, cars, & boat, for the price of a Townhome! Substantially raised & rebuilt in 2000, this home features 2 beds up and 2 baths (could easily be 3 bdrms). Separate entry unfinished basement boasts 786 SF waiting your ideas for either a potential suite, workshop, storage, & currently features a finished workout/flex space. The well-designed kitchen features S/S appliances with Centre Island thats just steps away to the deck and spacious back yard perfect for BBQ´ing and entertaining! Situated on a 50x117 SF lot in desirable Capilano neighbourhood in catchment for Capilano Elementary Pemberton Heights - close to Murdo-Fraser Pitch & Putt, Edgemont Village, Trails, Parks, Skiing, Recreation, and schools. Open House Sunday, Jan 25 1-2 p.m. (id:46156)
3875 W 36th Avenue
Vancouver, British Columbia
Custom built contemporary home with approximately 4,600 square feet of luxurious living in desirable West of Dunbar location. Rare to find 60*130,7800 flat lot.Quality construction and exquisite finishing detail throughout. Main floor features soaring ceilings with oversize d windows, formal dining room, den/office and an open plan great-room living concept. Stunning gourmet kitchen with Gaggeneau appliances & roughed-in for wok kitchen. Upper floor offers 3 spacious bedrooms, all with ensuite bathrooms including a fabulous master ensuite. Lower level has it all, including an incredible media room, recreation room, gym, wet bar & guest room.High tech control system accentuate the extraordinary layout.Low maintenance yard with a 4 car garage.Vancouver's best public & private schools nearby. (id:46156)
3462 Stephens Court
Coquitlam, British Columbia
Nestled in Burke Mountain's serene landscape, this exquisite three-level Foxridge home combines luxury with functionality. Situated on a spacious corner lot adjacent to hiking trails, it boasts a thoughtful layout with upgraded hardwood floors, a gourmet kitchen featuring premium stainless steel appliances, and a cozy gas fireplace in the living area. South-facing terraces on multiple levels offer stunning views of Mount Baker and Fraser Valley. The upper level includes a master bedroom with an ensuite bathroom and three additional bedrooms. The walkout basement features a versatile space with a bedroom, full bath, and a home gym. Ideal for families, it is within walking distance to schools, daycare, and just minutes drive from Coquitlam Centre, T&T, Douglas College, and SkyTrain. (id:46156)
A27 415 W Esplanade Avenue
North Vancouver, British Columbia
Experience the Unique lifestyle of WATERFRONT living at Mosquito Creek Marina in the vibrant Lower Lonsdale! Over 2,200 sqft, 2-level, 3-bedroom Float Home surrounded by water views offers a bright and spacious floor plan with cedar accents, wood-burning fireplace, and 800sqft of outdoor space with expansive UNOBSTRUCTED views of the Ocean, Downtown Vancouver, and Mountains. Flex space or family room could easily become a 4th bedroom. Kitchen boasts stainless steel appliances + plenty of windows for natural light. Beautiful ensuite features open shower + large stand alone tub. Ample storage throughout. This luxurious home is just a 5-minute walk to Lonsdale Quay, shops, restaurants, and the Seabus nearby. Rentals and airbnb permitted with Marina approval. (id:46156)
6080 Mckee Street
Burnaby, British Columbia
Introducing a stunning property featuring 6 spacious bedrooms complemented by a 2-bedroom rental unit on ground level , offering excellent investment potential. Located in a peaceful South Slope area , this south-facing home enjoys plenty of sunlight. The large deck provides an ideal space for relaxation and entertaining, while extra storage below ensures ample space for your needs. Please call for your appointment! (id:46156)
24055 Fern Crescent
Maple Ridge, British Columbia
WELCOME TO FERN CRESCENT | A fully renovated Rancher with Coach house. Your chance to own a property like no other: Total of 4 Bed + 3 Bath = 2565 SqFt, split up into a 1,958 SqFt Rancher and 607 SqFt Coach house. This central, distinct & private home has an entertainer's kitchen with new appliances, and a bright living room addition leading seamlessly to a 460 SqFt vaulted covered patio. Enjoy your own tranquil putting green & Koi fish pond. Completely separate 1 Bed + 1 Bath Coach House with Kitchenette has endless opportunities for a home office, guest space or games/bar room. Ample storage with 2 separate sheds, office and a fully manicured & fenced 10,021 SqFt lot. RV parking & XL driveway with gates. Parking for 8 +. Book your private showing today!! (id:46156)
2085 Qualicum Drive
Vancouver, British Columbia
Elegantly designed home with outstanding craftsmanship in the Fraserview neighbourhood. Features an entertainment room and 7 bedrooms - 4 upstairs, 1 on the main floor, and 2 in the basement. Lots of skylights and windows, open kitchen and wok kitchen. Hot water radiant heat and A/C throughout the house. Ample natural lighting with 25' high vaulted ceilings in the foyer. Upstairs balcony boasts a 180 degree view of Richmond. School catchment is David Oppenheimer Elementary School and David Thompson Secondary School. Walking distance to public transit and Bobolink Park. (id:46156)


