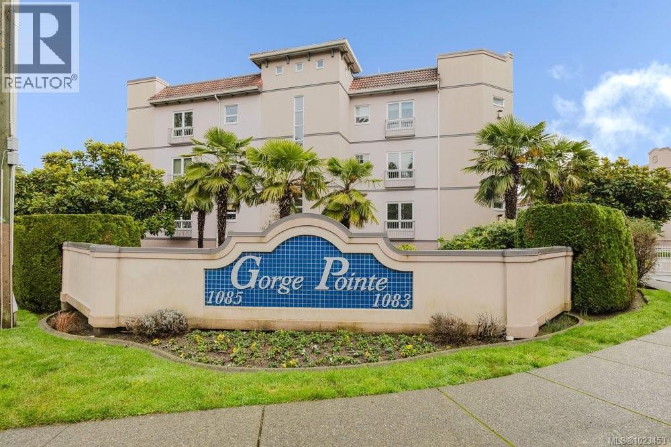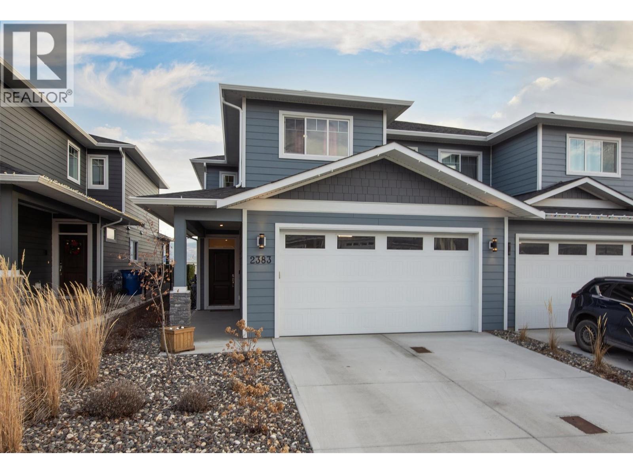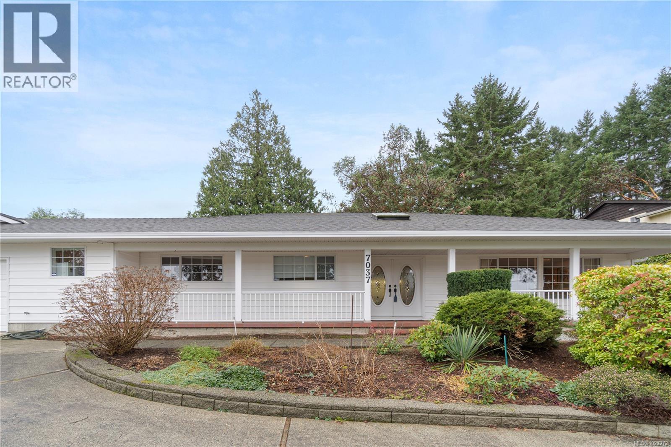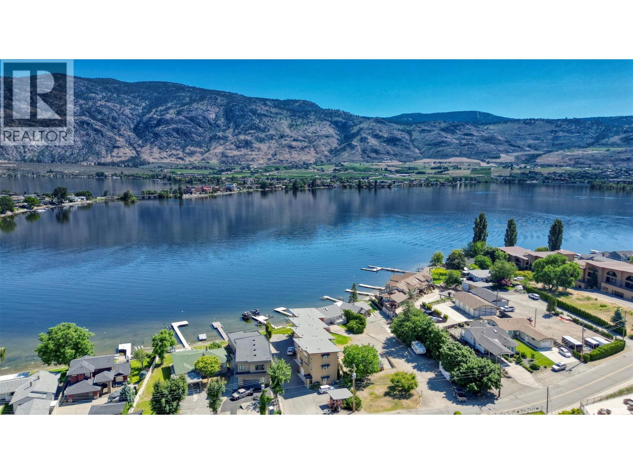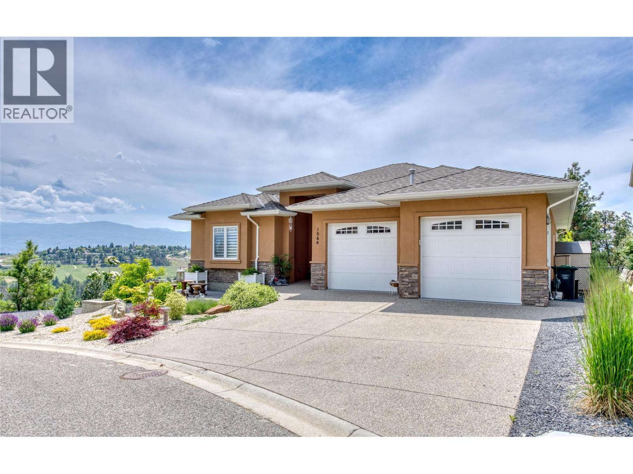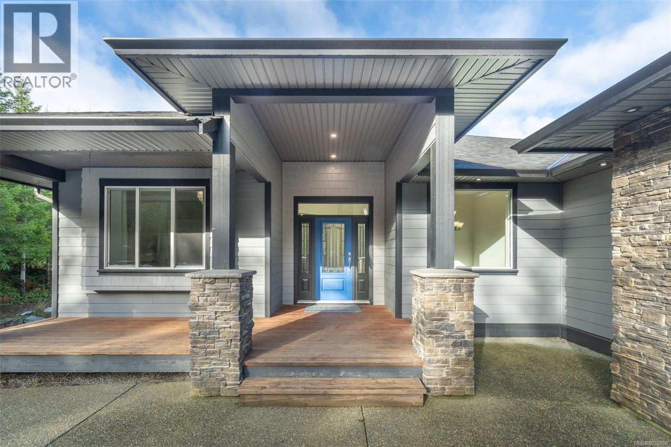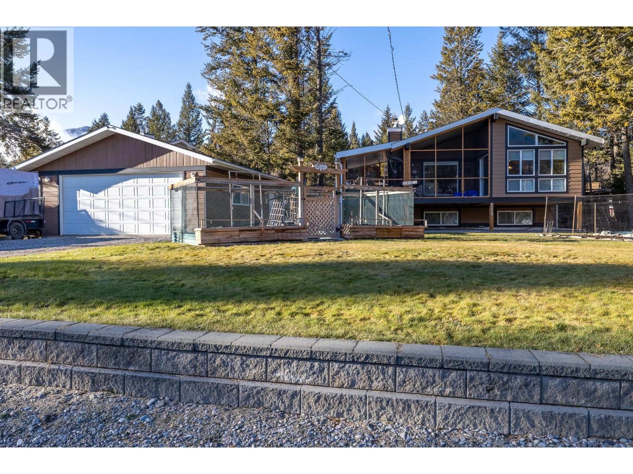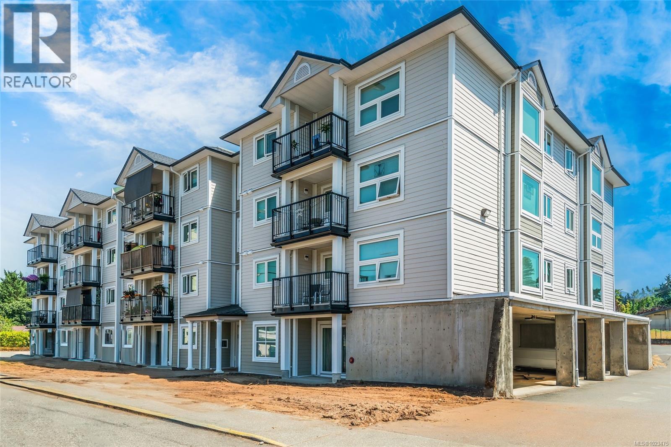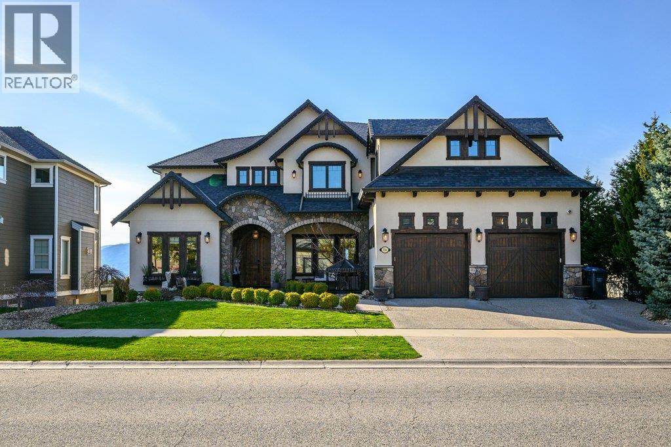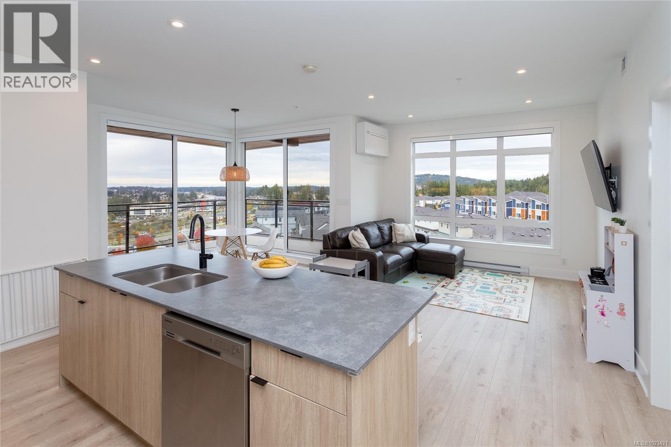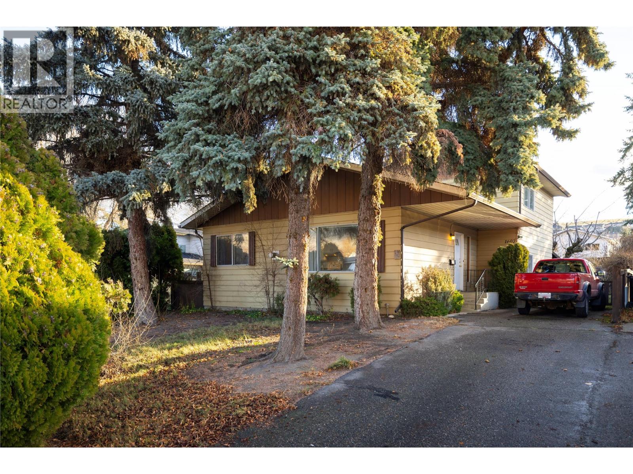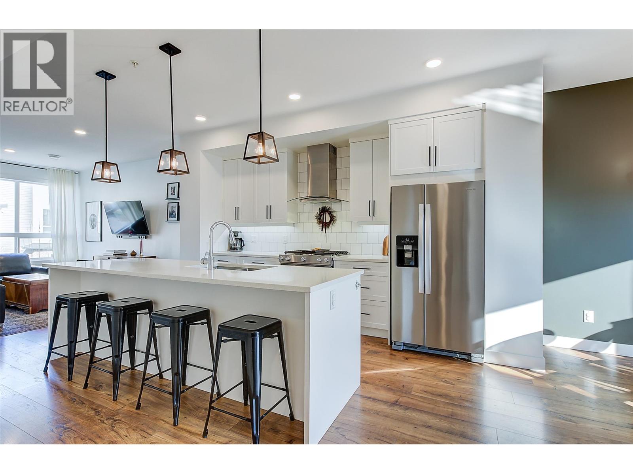401 1085 Tillicum Rd
Esquimalt, British Columbia
Welcome to top-floor waterfront living at Gorge Pointe, where expansive water views, soaring ceilings, and abundant natural light create a truly special home. This beautifully maintained 2 bedroom, 2 bathroom residence offers fantastic views of the Gorge Waterway, enhanced by high ceilings and two skylights that flood the space with light. The open-concept living and dining area is warm and inviting, centred around a cozy gas fireplace and opening onto a generous balcony—perfect for morning coffee or evening sunsets over the water. The balcony is accessed from both the living room and the primary bedroom, seamlessly blending indoor and outdoor living. The well-designed layout provides excellent separation between bedrooms. The spacious primary suite features water views, a walk-through closet with custom cabinetry, and a refreshed ensuite. A second large bedroom and full bathroom offer flexibility for guests, a home office, or a family. Numerous thoughtful upgrades and improvements have been completed over the years. Gorge Pointe is a fully remediated, well-run, and proactive strata in a secure, gated community. Residents enjoy an exceptional range of amenities including private dock with affordable moorage, kayak storage, bike storage, upgraded fitness room, guest suite, workshop, car wash station, additional storage, and beautifully landscaped grounds. An on-site caretaker and upgraded security systems add peace of mind. Ideally located along the scenic Gorge Waterway, you’re steps to walking trails, parks, kayaking, and golf, with shopping, transit, and downtown Victoria just minutes away. This is a rare opportunity to enjoy waterfront living with comfort, convenience, and an unbeatable lifestyle. (id:46156)
2383 Hawks Boulevard
West Kelowna, British Columbia
Beautifully appointed home in sought-after Hawks Landing, an exceptional, family-oriented neighborhood in the heart of West Kelowna. Featuring 5 bedrooms and 4 bathrooms, including a fully finished basement (30K) with quality upgrades throughout the home to include flooring and appliances. The upper-level hosts three spacious bedrooms plus a versatile loft area, highlighted by a luxurious, spa-inspired ensuite off the primary suite. The main floor showcases a chef-inspired kitchen, with quartz countertops and island for casual dining, an open-concept great room and dining area, along with an additional bedroom ideal for a home office. Step out onto the walkout patio, perfect for morning coffee or hosting a barbecue on warm Okanagan evenings. The laundry room is conveniently located as a functional mudroom right off the garage. Downstairs is perfectly designed for family living with space for a gym, large family room, and a beautiful guest bedroom with a brand-new bathroom. Enjoy the added bonus of green space directly across the street, ample guest parking, and a nearby park for kids to play. Surrounded by young families and conveniently located close to shopping, schools, golf courses, and world-class wineries, this home offers both lifestyle and location. No Property Transfer Tax, Spec Tax or GST applicable. 99 year pre-paid lease with low strata fee's of $133/mo. Furnishings are negotiable. A fantastic opportunity in a truly unreal neighborhood. Book your showing today. (id:46156)
7037 Dickinson Rd
Lantzville, British Columbia
Ocean View custom Built rancher in desirable lower Lantzville, welcome to 7037 Dickinson Road this 1920 Square foot home site on a .34 of an acre fully landscaped, this home offers a great floor plan, when entering you will see the living room with nice fireplace, nice large windows for natural light Dinning area and full kitchen with center Island, lots of cupboard and counter space, Dutch door access to the covered private patio for outside entertaining or relaxing, going down the hallway you will find a three piece bathroom, two bedroom plus the primary bedroom offering walk-in closet, large five piece ensuite, and lots of room, off the primary bedroom you will find a private sitting room with fireplace for that quite space. At the end of the hallway, you have the large daylight laundry room and access to the double garage, the home offers close ocean view from the front of the house including the covered front pouch, this property is located steps from the beach and a must see. (id:46156)
5405 Oleander Drive Unit# 1
Osoyoos, British Columbia
LAKEFRONT LIFESTYLE!!! BONUS: BOAT SLIP! Gorgeous TOWNHOUSE in CASA AZZURO, an exclusive 4 Unit WATERFRONT COMPLEX in sunny Osoyoos!!! Luxury at its finest with brand new designer inspired kitchen, granite countertops, stainless steel appliances, European crafted tiling, tile flooring, central air conditioning, high ceilings and a lot more. Beautiful spacious 1,563sqft unit featuring a spacious livingroom with gas fireplace, 2 large bedrooms, office/den and 2&1/2 bathrooms. Picture windows with lakeview from the master bedroom and the kitchen/dining room, 2 covered decks with gas BBQ. Extra-large, high ceilings double garage, pantry and plenty of storage room/workshop with separate entrance, and more. Great location, close to schools, walking distance from downtown, community centre, library, shopping, restaurants, coffee shops and all amenities. Family orientated small complex, perfect home for a smaller family or active couple. Water sports such as paddle boarding, canoeing, boating, etc., as well as biking or golfing are all just steps away. (id:46156)
1064 Aurora Heights
West Kelowna, British Columbia
This beautifully appointed 4 bedroom, 3 bath home is located in one of West Kelowna’s most sought-after communities, Aurora Heights. The spacious main floor offers a bright and open great-room design, a well-equipped kitchen, and a large primary suite with a full ensuite. An additional bedroom and full bath complete the main level. Step out to the covered deck and take in the stunning views of the surrounding forest and nearby wineries. The lower level is perfect for family or guests, featuring two generously sized bedrooms, a full bath, and a massive rec room with a wet bar that is ideal for entertaining. The heated garage is a standout, thoughtfully designed with a custom stainless steel sink in the workshop area, plus an additional parking spot conveniently located next to the lot. This prime location puts you within walking distance of schools, hiking, and mountain biking trails, and only a 10 minute drive to beaches and award-winning wineries. A rare find in an incredible neighbourhood, this home truly has it all. (id:46156)
2615 Timber Ridge Rd
Shawnigan Lake, British Columbia
Make your home in this Enclave of Upscale Rural Homes. Each property here is approximately 2.5acres of mature timber, wild shrubs and flowers and manicured yard according to the owner’s style. 2615 Timber Ridge Dr welcomes you as you turn in past the trees to a light filled home site. Parking is not an issue with a large double garage and outdoor spaces too. Walking up to the covered south facing front door you enter into a wide and warm light filled main living space. The open plan is just right for large or more intimate gatherings. The covered deck off the dining room invites you to sip a tea or a glass of wine as you enjoy the morning or evening light. Just imagine an evening by the fire and the odd voice of an owl in the tree letting you know he is there! This main level accommodates the deluxe master suite, 2 more generous bedrooms, full bathroom, laundry room and garage access. Downstairs are two flex rooms waiting for your ideas. Conveniently the suite has a private covered entrance and its own covered patio. The suite offers two bedroom a full 4-piece bathroom, its own laundry and spacious open plan kitchen, dining area and living room with 8’11” ceiling height... so nice! Outdoors calls as you sit on the deck with your morning coffee listening to the birds welcome the day and the eastern light rises on the horizon looking for you. Current owners add a 24kw Standby Generator(Generac) so you will never be left in the dark! Adventure forth & take trails into Trestle Estates Park that virtually wraps around this enclave of homes on Timber Ridge. You truly are in a world of your own peace and quiet. Come experience this for yourself… take a forest bath everyday! (id:46156)
4573 Columere Road
Fairmont Hot Springs, British Columbia
**WELCOME TO THE LAKE! YOUR SEARCH FOR THE PERFECT HOME IN THE SOUGHT-AFTER COMMUNITY OF COLUMERE PARK IS OVER** FANTASTIC LOCATION + LARGE DETACHED GARAGE - RECENT ADDITION ADDS A LARGE SCREENED IN PORCH AND SUNROOM. BEACH, LAKE AND MARINA ACCESS. You will fall in love with the character filed interior of this home, from the pine ceilings and accents to the cozy NAPOLEAN wood burning fireplace (Complete with blower fan to bring heat to the lower level). Magnificent mountain views from the main level, sun room and wrap around screen room. Original owners for nearly 30 years have meticulously cared for this property and have upgraded it to include: CanExel Composite Siding, luxury vinyl plank flooring, a lovely kitchen with pine cabinetry, air-conditioning on the main level, new roof approximately 8 years ago (30 year asphalt), and rough in for a hot tub. The spacious detached garage awaits your recreational gear, vehicles and toys. Within the community this is an excellent location providing you with a short walk or golf cart ride to the community beach, marina and boat launch on Columbia Lake. Enjoy Close proximity to everything that the Columbia Valley has to offer including: Coys par 3 golf course and restaurant minutes away, hot springs, top golf courses, hiking/biking/quad trails, river floats, fishing, skiing, and the amenities and restaurants of Invermere. Secure your recreational retreat and enjoy making memories with family and friends for a lifetime. (id:46156)
212 3855 11th Ave
Port Alberni, British Columbia
Welcome to Cathedral Place, a well maintained building where daily life feels a little more relaxed in the heart of Port Alberni. This second-floor bachelor suite offers an open, efficient layout with elevated mountain views that frame your mornings and evenings. Large windows bring in natural light, and the kitchen and living area flow together, making it easy to cook, work, or unwind in one thoughtful space. Think of this home as a simple base that leaves room for whatever comes next. You’ll also find a full bathroom, in-suite laundry in its own room, and wide hallways with elevator access that make coming and going easier. Indoor mailboxes, secure entry, and tidy common areas reflect the care that’s gone into the building. Step outside and you’re in the centre of it all. Shops, restaurants, green space, and transit are all within walking distance, so you can leave the car parked and still stay connected to the best of the neighbourhood. Recent building updates include a new envelope, modern vinyl windows, updated siding, covered balconies with new railings, and new sliding doors, offering both a refreshed look and added peace of mind. Headlines talk about square footage; real comfort comes from natural light, good maintenance, and a location that works day after day. Rentals and pets are permitted, and with no age restrictions, this home can suit many different stages of life - from first purchase to a straightforward addition to an investment portfolio. Reach out any time to arrange your private viewing. (id:46156)
354 Quilchena Drive
Kelowna, British Columbia
Perched to capture sweeping lake, city, and mountain views, this exceptional lakeview estate offers over 7,700 sq.ft. of refined living across three thoughtfully designed levels. Designed for comfort and entertaining, the home blends timeless architecture with premium finishes and seamless indoor-outdoor flow. The main and upper levels span approximately 4,600 sq.ft., featuring open-concept living spaces positioned to maximize the views. The chef’s kitchen anchors the home with an 8-burner gas range, double ovens, double-wide refrigerator, walk-in pantry, expansive counter space, and under-cabinet lighting, all overlooking the lake. The primary suite is a private retreat with heated tile floors, a spa-inspired ensuite with soaker tub and glass shower, and a custom dressing room with lake views. Each of the five additional bedrooms includes its own ensuite, offering comfort and privacy. The 3,100 sq.ft. walkout basement features heated concrete floors, a wine room, gym, recreation spaces, and a suspended-slab media room. Outdoors, enjoy a saltwater in-ground pool, hot tub, and multiple decks and patios. Comfort and functionality are integrated throughout with dual furnaces, a new Navien hot water tank, dual laundry rooms, powered blinds, built-in sound system, infrared sauna, and a triple heated garage, with potential for a nanny or in-law suite. A rare opportunity to experience elevated lakeview living in one of Kelowna’s most desirable neighbourhoods. (id:46156)
314 1110 Samar Cres
Langford, British Columbia
Welcome to Solaris at Westhills, a Built Green Certified community blending sustainability with modern elegance. This well-appointed 2-bedroom plus den, 2-bath condo features 9’ ceilings and lake views. The gourmet kitchen includes gas appliances, island, pantry, cabinetry, stone counters, tiled backsplash, and matte black hardware. The primary suite has a walk-in closet with custom shelving; the den suits office or guest room. Walk-in laundry room with full-size washer and dryer. This smart home provides integrated control for climate, lighting, and security, plus A/C and baseboard heat. Secure building with visitor access. EV-ready stall in a gated parkade, plus car wash, bike/locker storage, and pet wash. Landscaped courtyard with outdoor kitchen, dining areas, seating, and gas firepits. Surrounded by parks, trails, and urban amenities—shopping, dining, movies, cafés, more. Call now to book a viewing! (id:46156)
1607 45 Street
Vernon, British Columbia
Come see this Family-friendly 4 bedroom, 2 bathroom home in South Vernon. Situated on a flat lot on a quiet street, within walking distance to Fulton and Ellison schools. Okanagan Lake, Marshall Fields, and nearby parks are just minutes away. The main floor features an open-concept kitchen, dining, and livingroom area with a gas fireplace, a bedroom, a combined 3-piece bathroom with laundry, and a spacious family room with a freestanding gas fireplace and access to the covered patio and fully usable, flat backyard. Upstairs offers three additional bedrooms and a full 4-piece bathroom. With a functional layout and great use of space, this home offers excellent potential for a growing family. Bedroom 3 upstairs will need some TLC. Book your showing today. (id:46156)
12075 Oceola Road Unit# 48
Lake Country, British Columbia
Hi there! I’m a charming 3-bedroom, 2-bath townhouse in the heart of Lake Country, and I’m excited to meet my new owners soon! From the moment my current owners found me, it was love at first sight. They’ve cared for me and enjoyed every moment of my beautiful lake view, open living spaces, and modern finishes. My kitchen is a standout — featuring quartz countertops, a gas stove, and plenty of room for cooking and entertaining. Upstairs, I offer comfortable bedrooms, including a bright primary suite, while my tandem garage below provides generous parking and storage. I’m located in a quiet, well-kept community that’s close to schools, shops, beaches, and trails — the perfect balance of convenience and lifestyle. With some home warranty still remaining, peace of mind comes included. There aren’t many homes like me available in Lake Country right now, so if you’ve been searching for a modern, move-in ready townhouse with style, comfort, and a lake view — this might just be meant to be. Come see me soon — I’d love to welcome you home. (id:46156)


