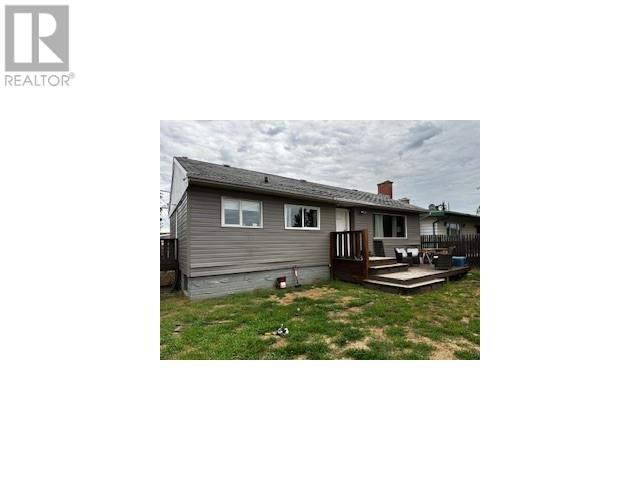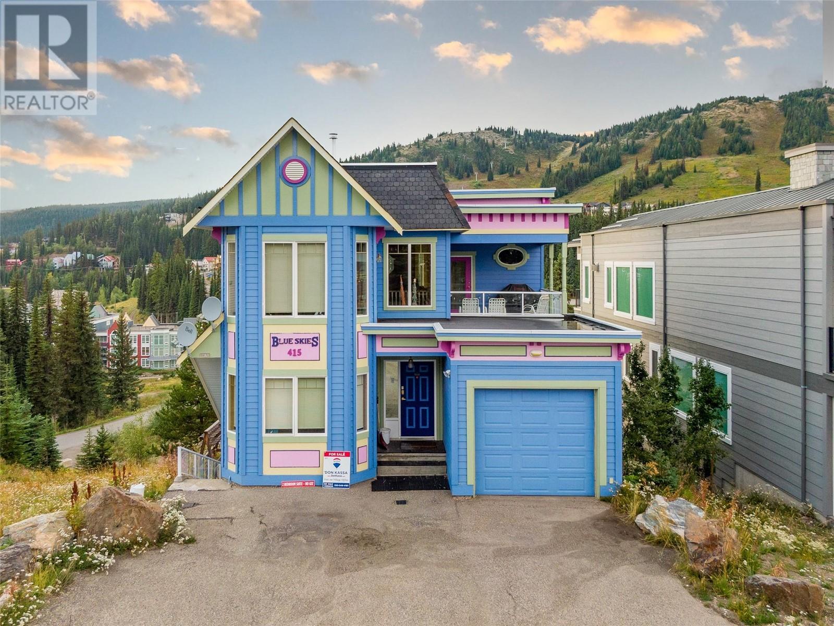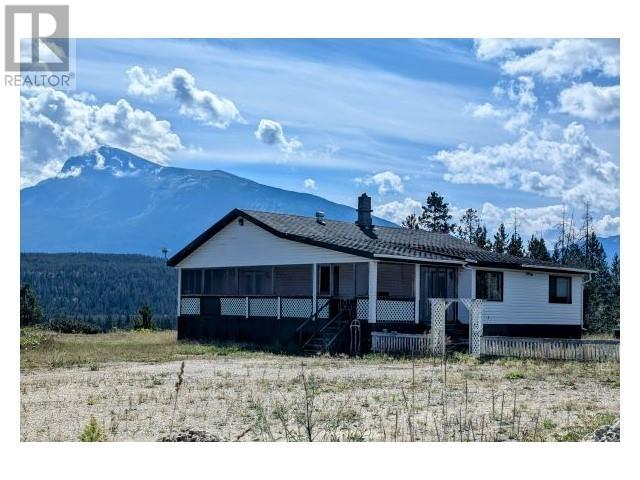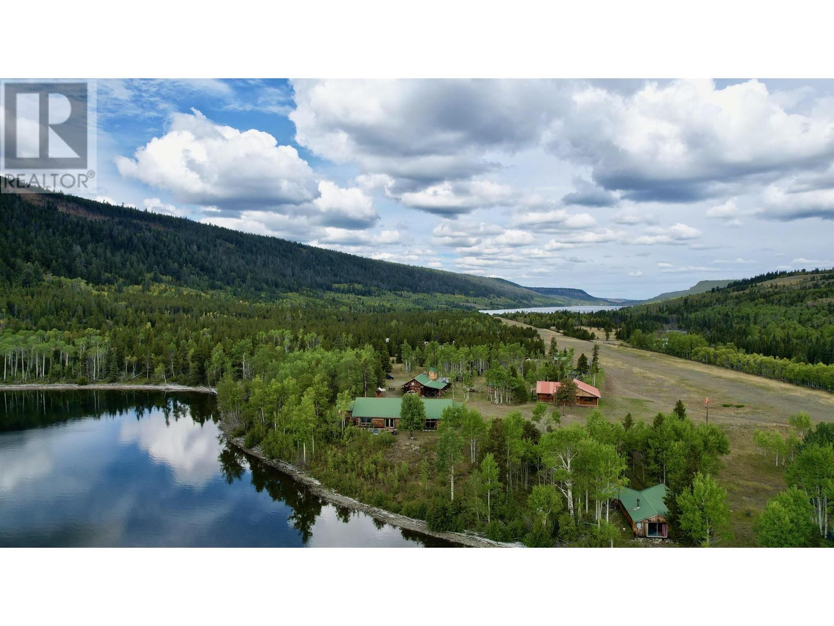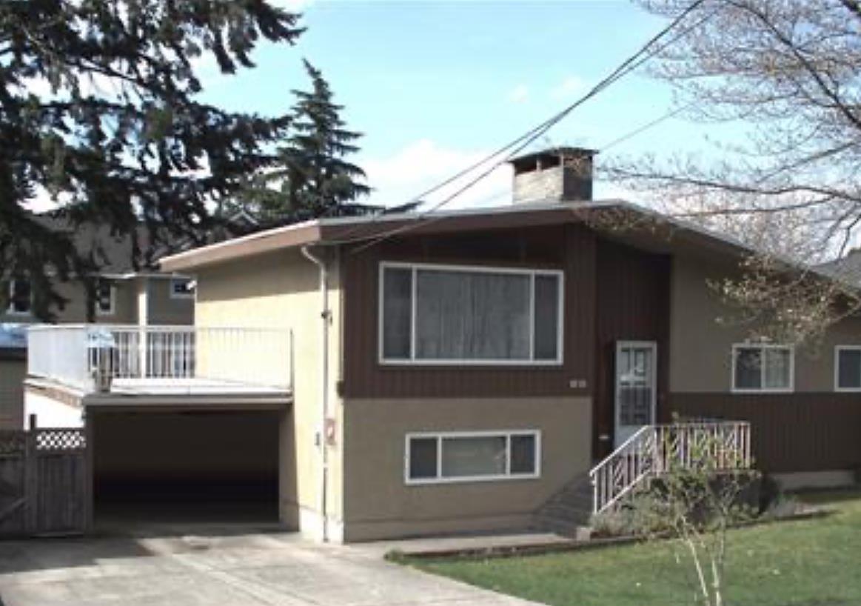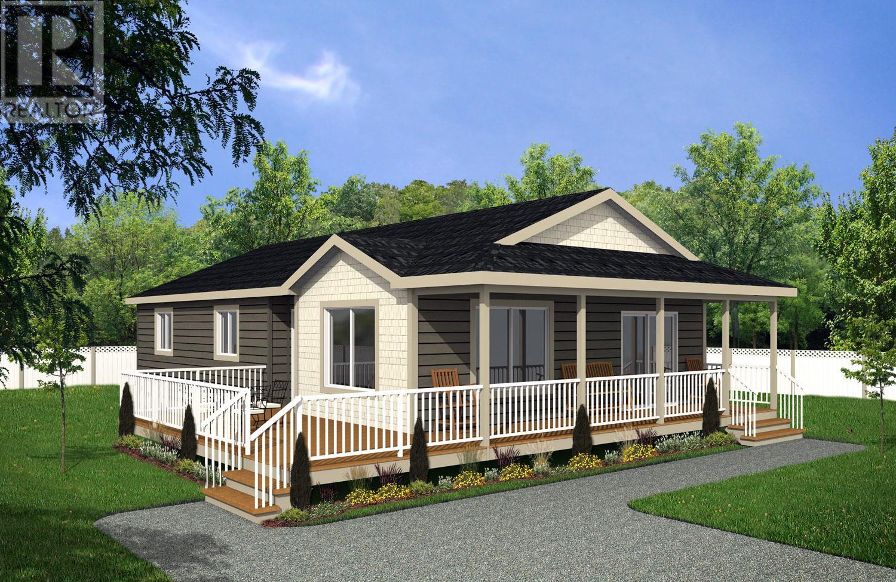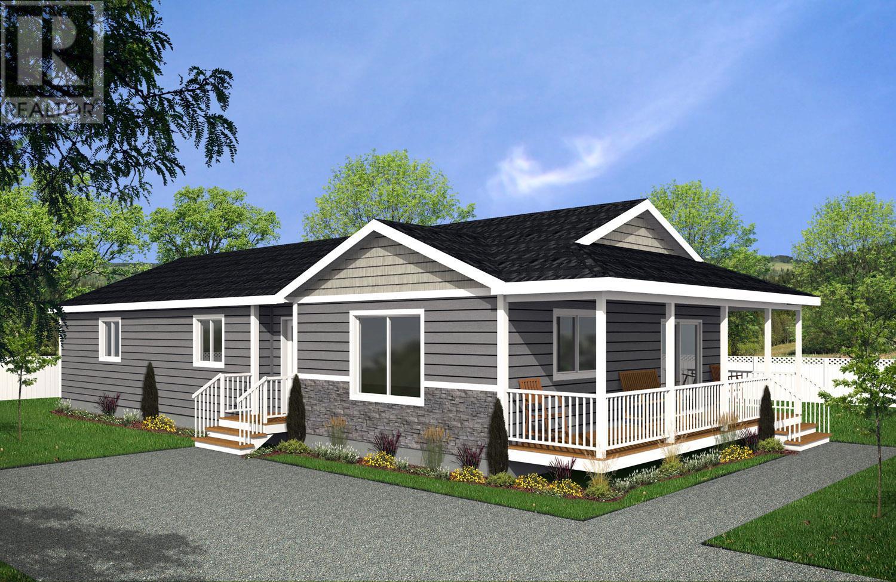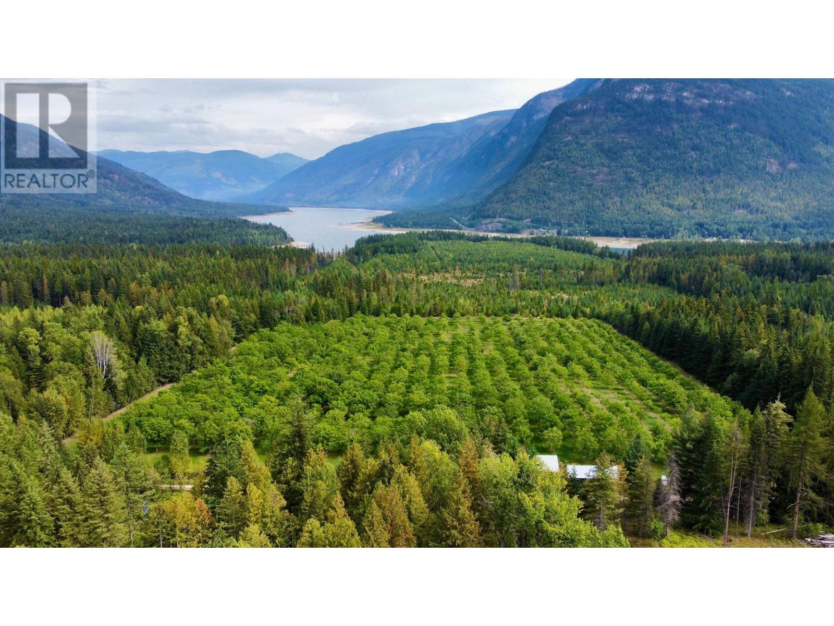343 S Lyon Street
Prince George, British Columbia
This 2 bedroom main floor self-contained suite and 1 bedroom downstairs in basement self-contained suite with own laundry. Newer flooring, paint, windows, doors, plumbing updated. It is very central location close to transit, Spruceland Mall, all schools, CNC College, and Hwy 97. All measurements are approximate not to be relied upon without verification. (id:46156)
415 Silver Queen Road Unit# 2
Silver Star, British Columbia
Nestled in the desirable Knoll at Silver Star Mountain Resort, this rare two-bedroom suite offers breathtaking views of the ski slopes and the Village. With no GST and no rental obligations, this unit is perfect for quick possession and immediate enjoyment. The open-concept layout, enhanced by 9-foot ceilings and abundant natural light from the numerous windows, creates a spacious and inviting atmosphere. Step out onto the covered deck to relax in your private hot tub while enjoying the mountain scenery. The suite features in-suite laundry, hot water heating, and a practical layout designed for convenience. A dedicated ski locker, waxing station, and storage room located near the main entry make it easy to gear up for your outdoor adventures. Situated adjacent to a ski way, biking, and walking path, this property offers unparalleled access to year-round recreation. Don't miss this opportunity to own a piece of mountain paradise! (id:46156)
5255 Pitney Road
Valemount, British Columbia
Embrace the potential and make this picturesque retreat your own! Discover serene living in this 3-bed plus den, 2-bath home with breathtaking 360-degree mountain and valley views. Nestled on just over 5 acres, this property offers unmatched privacy and natural beauty. The spacious country kitchen and living room are perfect for relaxing while taking in the stunning scenery. Downstairs you'll find a rec room, den & a bedroom with ensuite! A 1200 sq ft detached shop with cement floors provides exceptional space for mechanics, tinkering or toys! Though the home requires some work & care, its prime location just minutes from Valemount and expansive land make it a rare find. Deals like this one don't come along everyday in Valemount! (id:46156)
7650 Vedan-Elkin Lake Fsr Road
Williams Lake, British Columbia
This 79-acre off-grid property in the stunning, remote Nemaiah Valley borders two pristine lakes, offering the ideal multi-family retreat with stunning views. It features a well-maintained 3,600 ft gravel airstrip with a hanger, a large historic lodge with living quarters and 2 kitchens, a second 2-bedroom home, and a third home undergoing full renovation. Multiple small cabins and a large shop with an apartment above provide additional accommodation. Every building is wired for solar and generator power and offers running water and septic. This remote property offers good road access and is perfect for those seeking privacy and self sufficiency in a stunning location just 3 hours from Williams Lake. (id:46156)
8225 112 Street
Delta, British Columbia
POTENTIAL LAND ASSEMBLY! DEVELOPER ALERT! This North Delta property is in a prime location for development which is situated in an OCP Mix Residential (MR) Zone. The property has an expansive lot size of 6,600 sqft. This is a great opportunity for development!!! (id:46156)
5375 Big White Road Unit# 229
Kelowna, British Columbia
Fantastic STUDIO apartment with a GREAT VIEW OVERLOOKING THE VILLAGE at Whitefoot Lodge. Incredible SKI-IN, SKI-OUT location on the hill located in the Village Centre, just steps to everything you need including the gondola, ski runs, shopping, pubs, restaurants and more. LOW STRATA FEES compared to other buildings on the hill! Complex includes: Hot Tub, Sauna, Grocery & Liquor store, Coffee Shops, Restaurants, Bars, Medical Clinic, Underground Parking, Shared Laundry. Your utilities are included as well!* PETS ALLOWED too: 2 dogs or 2 cats, or 1 dog & 1 cat (dogs cannot measure more than 18"" at the shoulder). Great investment at Big White Ski Resort! NO GST! (id:46156)
5375 Big White Road Unit# 110
Kelowna, British Columbia
Fantastic one bedroom apartment on the ground floor at Whitefoot Lodge. Incredible SKI-IN, SKI-OUT location on the hill located in the VILLAGE CENTRE, just steps to everything you need including the gondola, ski runs, shopping, pubs, restaurants and more. LOW STRATA FEES compared to other buildings on the hill! Complex includes: Hot Tub, Sauna, Grocery & Liquor store, Coffee Shops, Restaurants, Bars, Medical Clinic, Underground Parking, Shared Laundry. Utilities are also included in the strata fees!* No rental restrictions! PETS ALLOWED too: 2 dogs or 2 cats, or 1 dog & 1 cat (dogs cannot measure more than 18"" at the shoulder). Great investment at Big White Ski Resort! NO GST! (id:46156)
1885 Tappen Notch Hill Road Unit# 85
Tappen, British Columbia
Welcome to Shuswap Country Estates – 55+ Mobile Home Park in Tappen, BC. Shuswap Country Estates offers the perfect blend of peaceful country living with easy access to nearby amenities. Enjoy stunning mountain views from the privacy of your own home. The ""Cayley"" by Moduline Homes, offers two bedrooms and two bathrooms. This thoughtfully designed home features an open-concept layout, perfect for comfortable living. Comes equipped with four stainless steel kitchen appliances, as well as reverse osmosis and water softer. Enjoy a Double detached garage along with a paved driveway and low-maintenance Arizona-style landscaping and covered porch. Up to 2 pets are welcome, with approval.. Customize the floor plan and finishings to suit your personal style and preferences if you wish ( subject to price change ). Pad rent is $450 per month, which includes water, sewer, and weekly garbage pick-up. Homeowners are responsible for utilities such as power, gas, TV, and internet. As an added bonus, Moduline Industries will cover the first year of home insurance. This price is based on the ""Caley"" floorplan, GST is applicable. Don’t miss this opportunity to enjoy affordable, carefree living in the beautiful Shuswap Country Estates (id:46156)
1885 Tappen Notch Hill Road Unit# 86
Tappen, British Columbia
Welcome to Shuswap Country Estates – 55+ Mobile Home Park in Tappen, BC. Shuswap Country Estates offers the perfect blend of peaceful country living with easy access to nearby amenities. Enjoy stunning mountain views from the privacy of your own home. The ""Morgan"" by Moduline Homes, offers two bedrooms and two bathrooms, plus den. This thoughtfully designed home features an open-concept layout, perfect for comfortable living. Comes equipped with four stainless steel kitchen appliances, as well as reverse osmosis and water softer. Enjoy a Double detached garage along with a paved driveway and low-maintenance Arizona-style landscaping and covered porch. Up to 2 pets are welcome, with approval.. Customize the floor plan and finishings to suit your personal style and preferences if you wish ( subject to price change ). Pad rent is $450 per month, which includes water, sewer, and weekly garbage pick-up. Homeowners are responsible for utilities such as power, gas, TV, and internet. As an added bonus, Moduline Industries will cover the first year of home insurance. This price is based on the Morgan floorplan, GST is applicable. Don’t miss this opportunity to enjoy affordable, carefree living in the beautiful Shuswap Country Estates! (id:46156)
1885 Tappen Notch Hill Road Unit# 87
Tappen, British Columbia
Welcome to Shuswap Country Estates – 55+ Mobile Home Park in Tappen, BC. Shuswap Country Estates offers the perfect blend of peaceful country living with easy access to nearby amenities. Enjoy stunning mountain views from the privacy of your own home. The ""Mansfield"" by Moduline Homes, offers three bedrooms and two bathrooms. This thoughtfully designed home features an open-concept layout, perfect for comfortable living. Comes equipped with four stainless steel kitchen appliances, as well as reverse osmosis and water softer. Enjoy a Double detached garage along with a paved driveway and low-maintenance Arizona-style landscaping and covered porch. Up to 2 pets are welcome, with approval. Customize the floor plan and finishings to suit your personal style and preferences if you wish ( subject to price change ). Pad rent is $450 per month, which includes water, sewer, and weekly garbage pick-up. Homeowners are responsible for utilities such as power, gas, TV, and internet. As an added bonus, Moduline Industries will cover the first year of home insurance. This price is based on the ""Mansfield"" floorplan, GST is applicable. Don’t miss this opportunity to enjoy affordable, carefree living in the beautiful Shuswap Country Estates! (id:46156)
Lots 71-72 Harrison Road
Arrow Park, British Columbia
Off grid acreage with many different opportunities awaits the right buyer here. Two title package deal! Secluded, quiet and usable 19.9 acres of land with each title approximately 9.95 acres. Keep both or sell one. Great long term holding property. Currently a walnut producing farm with 700 trees planted! The entire property is wrapped in electric fencing. Stobo creek runs through a portion. There is a license to use the water but no current, active works established. The land is incredibly maintained, very usable, and flat with very gentle grades. Could continue with the walnut production (owner used to sell to Okanagan markets) or scale down the walnut side and bring your own ideas on hobby farming, animal husbandry, small livestock and other agricultural uses or just keep for your own private 20 acre acreage with amazing mountain views! There is a large 30'x36' shop with two 10' overhead doors. Beside this is a 30'x20' secondary shop with an equally sized upper level apartment (1 bedroom 1 bathroom) that could use some finishing touches but currently useable as is. Beside this shop/apartment is a large post and beam equipment storage building as well! The entire property is serviced with solar power (batteries replaced 2019) and the system has a backup propane fired generator when required. Located in Old Arrow Park, the area is a great jumping off point for a recreational lifestyle in a quiet, natural setting with outdoor pursuits everywhere out the front door. Potential for many inclusions to help with the farm. (id:46156)
6911 Savona Access Road Unit# 2
Kamloops, British Columbia
Live on the lake. Beautiful Kamloops Lake. You will enjoy many summer days with this amazing home on the lake. Large covered sundeck that looks over the gorgeous lake. This home includes a hottub that makes your outdoor living complete. Over 1200 SQFT home with an open concept that looks out to picturesque scenery.Lots of storage with detached heated shop. This home is move in ready with quick possession. Please note there is No Site Lease. (id:46156)


