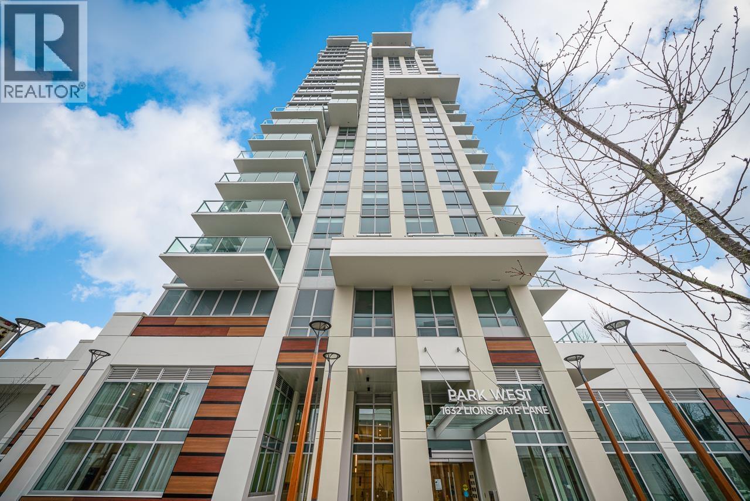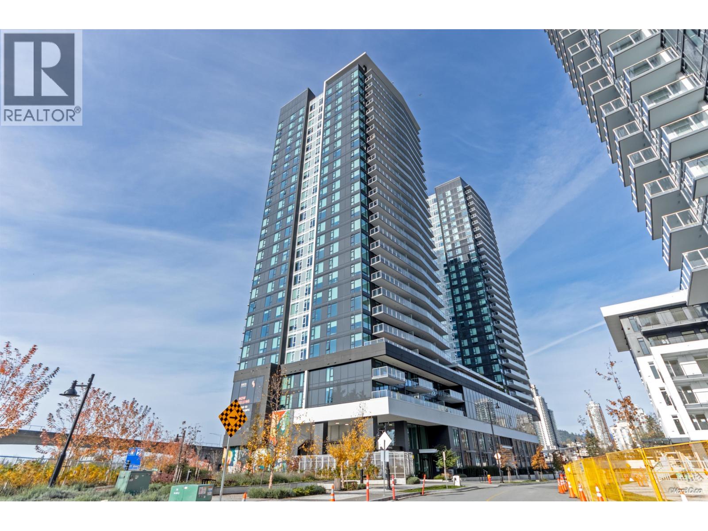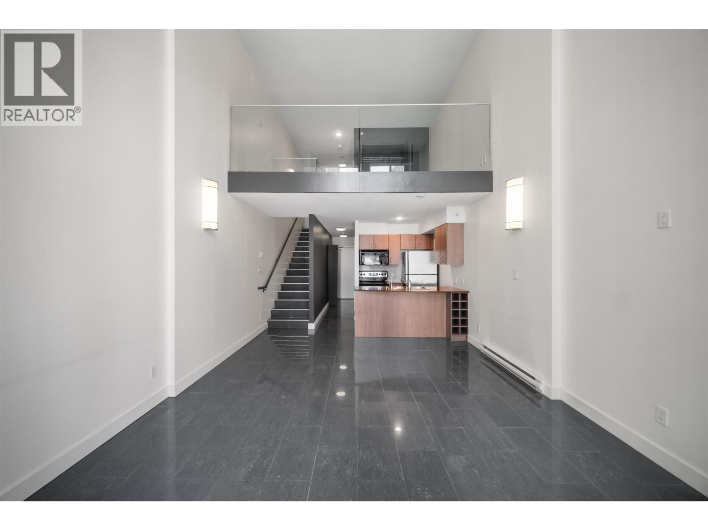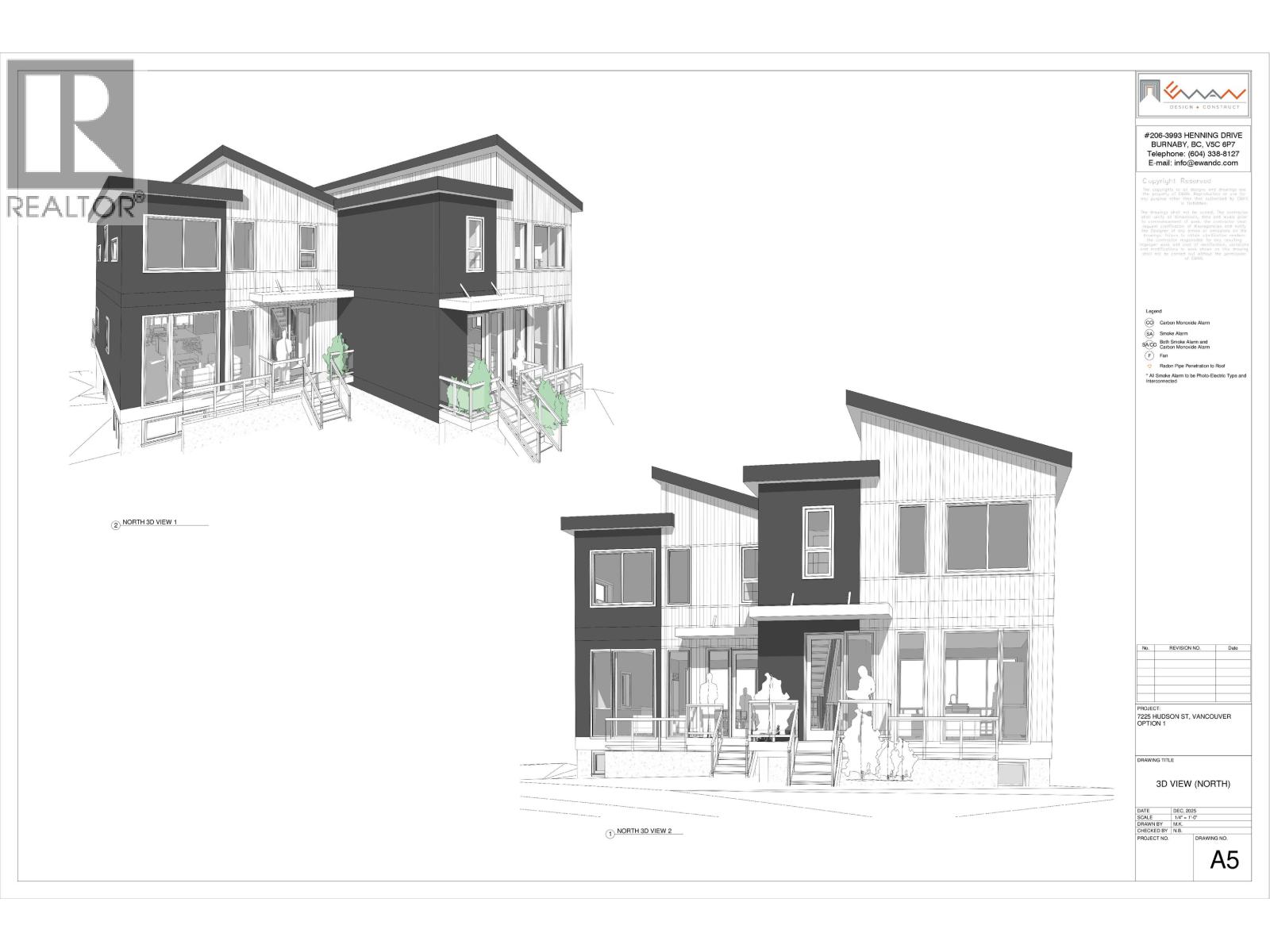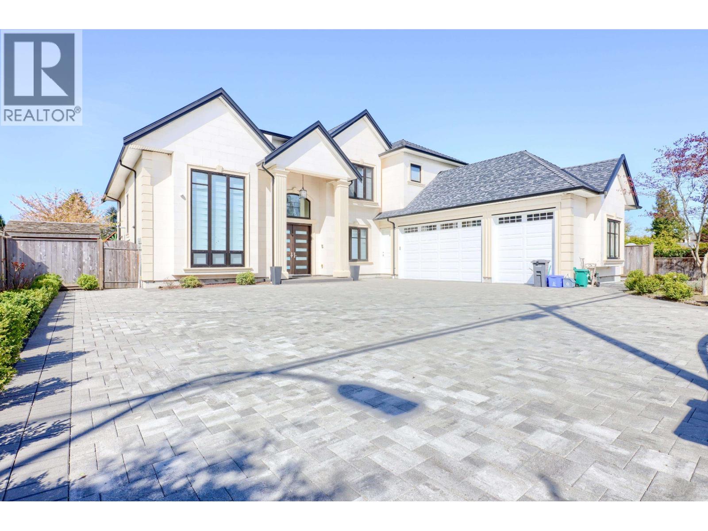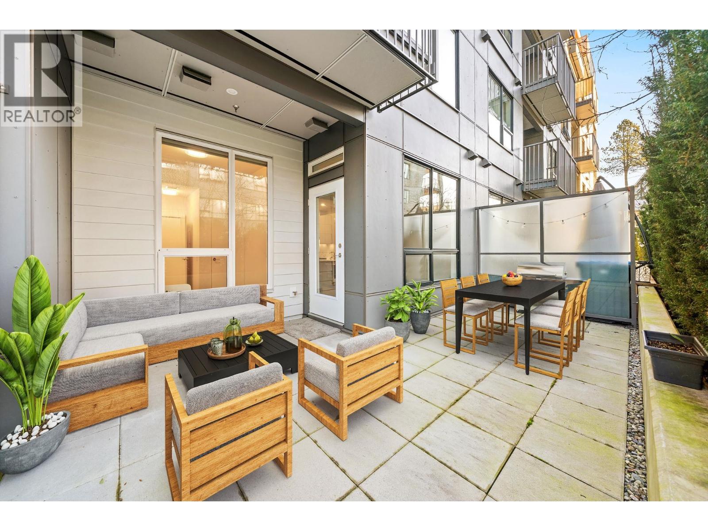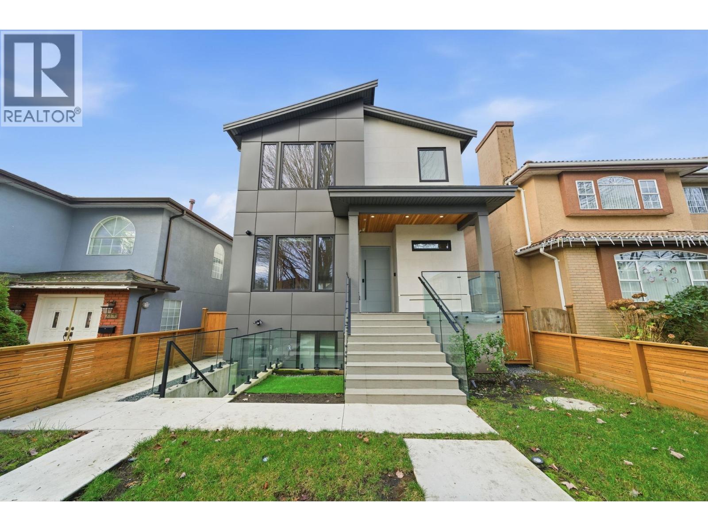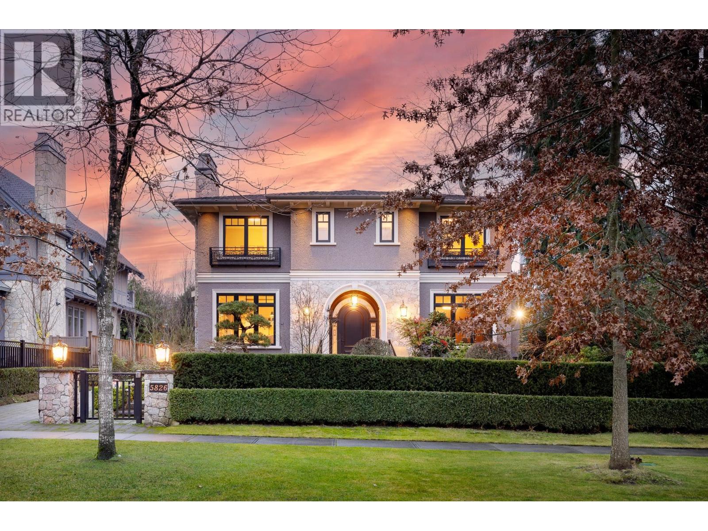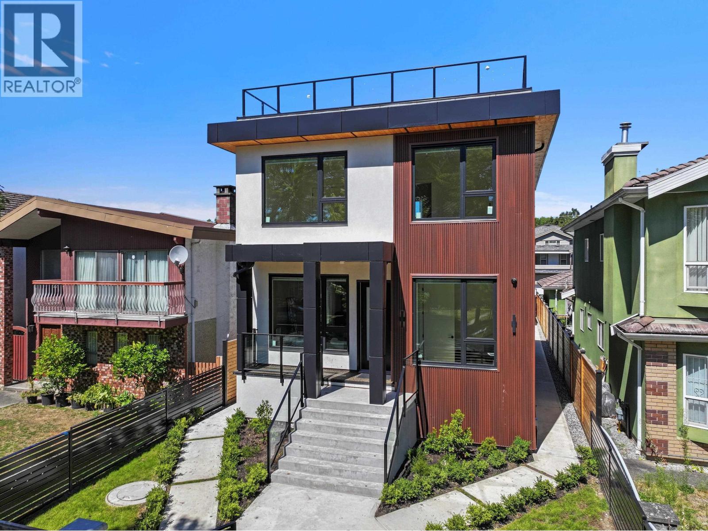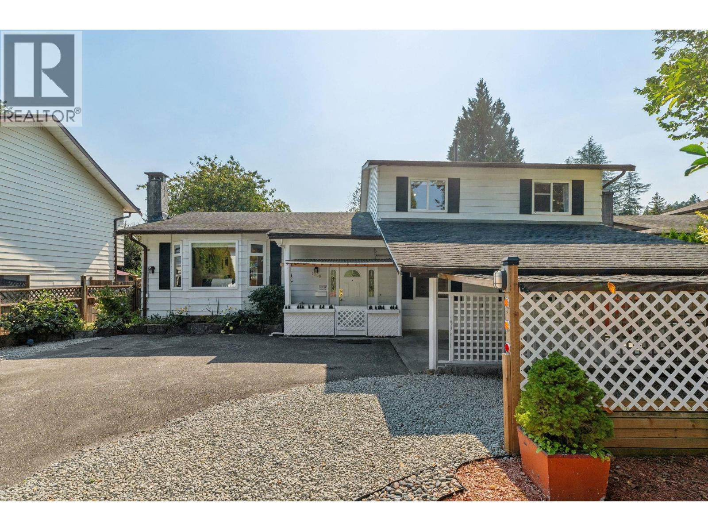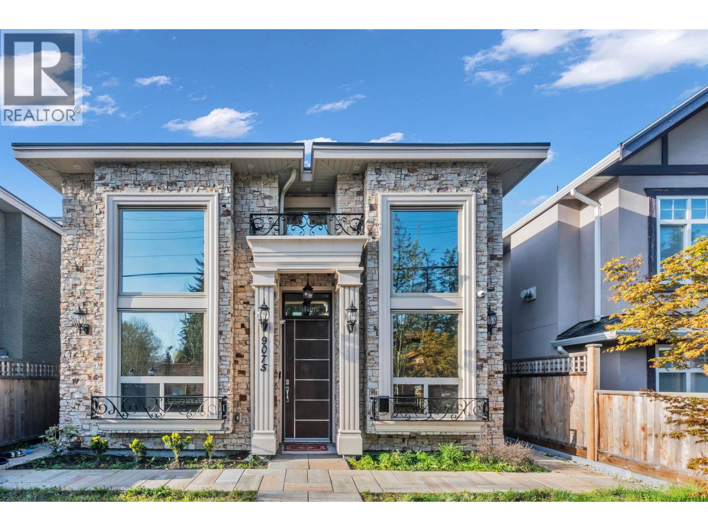2102 1632 Lions Gate Lane
North Vancouver, British Columbia
For those with luxury taste!!! this is a rare opportunity to own a beautifully designed 2-bedrooms, 2-full-bathrooms residence in the prestigious Park West development. This home features an ultra-premium Gaggenau appliance package, including a fully integrated fridge/freezer, gas range, built-in oven, and dishwasher. The interior is elegantly finished with engineered hardwood flooring, a floating bathroom vanity, air conditioning, and amazing OCEAN & CITY & MOUNTAIN VIEWS! (id:46156)
2707 308 Alderson Avenue
Coquitlam, British Columbia
Developer-held units with potential tax benefits for end users and first-time buyers. Welcome to this bright corner home at SOCO1 South Tower by Anthem, ideally positioned just steps from Lougheed SkyTrain Station and Lougheed Shopping Centre. Enjoy unmatched convenience with transit, shopping, dining, and everyday essentials all within easy reach. This vibrant, high-quality master-planned community will offer an impressive selection of upcoming shops, restaurants, and entertainment options. Residents enjoy over 43,000 square ft of premium indoor and outdoor amenities. The home features a practical, well-designed floor plan and comes complete with parking and storage. (id:46156)
606 610 Granville Street
Vancouver, British Columbia
***COURT ORDERED SALE*** The Hudson, THE unique residential & commercial zoned building located in the heart of Downtown financial district, tech companies & schools where all the actions are. Well priced stylish spacious 1+ Den loft style unit that is PERFECT for those who "work from home", small business owners & start up company tenants. The unique feature of this unit offers 2 independent access, one to the upper level bedroom with 4 piece bathroom which provide total privacy, another door to the main level where the den & powder room are. Entertain your guests or conduct business meetings. 24 hr Concierge, building connected to Granville skytrain station, Malls, steps away to Winners & half a block away to City Centre Canada Line. How much more convenient can you get? (id:46156)
Lot A 7225 Hudson Street
Vancouver, British Columbia
Lots for sale! Rare opportunity to build in South Granville, one of Vancouver's most sought-after neighborhood's. This level 50' x 118' (6,252 sq ft) lot at 7225 Hudson Street offers excellent development potential, allowing for a luxury duplex totaling up to 4,500 sq ft, complete with detached garages or your Dream Single Family Home! Ideally located near top-rated schools including Sir Winston Churchill Secondary and Magee Secondary, as well as parks, shopping, and convenient transit options. An exceptional chance to create a custom residence or investment property in a premier West Side location. Contact us for info package!! (id:46156)
11991 No. 2 Road
Richmond, British Columbia
Beautifully designed executive and elegant home under construction on a 9400 square ft lot in a wonderful neighborhood of Westwind. Open concept layout on the first floor with a large south-west facing family room, briiiiiight, along with a dream kitchen and work kitchen. Also an ensuite on the main floor for the elderly people. 2nd floor features 4 lovely bedrooms all with ensuite, also with the laundry. Close to transit, marina, dyke, parks, schools and everything that Steveston village has to offer. Don't miss this opportunity to live in a dream house! A one bedroom legal rental suite maker your dream house more affordable, a must see !!! (id:46156)
101 648 Lea Avenue
Coquitlam, British Columbia
A truly unique offering at Port & Mill in West Coquitlam. This one-of-a-kind 1-bedroom home features soaring 9-foot ceilings and a sleek, functional kitchen complete with a gas range and ample storage. Enjoy direct access from the common courtyard-an ideal setup for pet owners, strollers, or anyone who values the ease of coming and going without relying on elevators. The expansive ground-level patio offers over 200 square ft of private outdoor space, perfect for relaxing or entertaining. Built-in air conditioning ensures year-round comfort. Exceptional amenities include a playground, outdoor lounge and kitchen, fully equipped gym, and a spacious common room ideal for larger gatherings. Just a short walk to Burquitlam Station, with parks, sports fields, and everyday conveniences all within easy walking distance. A rare opportunity within the complex that perfectly balances style, comfort, and location. (id:46156)
7851 Cartier Street
Vancouver, British Columbia
Luxury custom-built home by Enrich Developer located in the heart of Marpole. This 2-yr-old,3-level residence offers over 3,500 square ft of thoughtfully designed living space with 7 bedrm and 8 bathrms. The main home features 3 spacious ensuite bedrms upstairs, including 2 bedrms with beautiful views, providing both comfort and privacy. Enjoy excellent income potential with a 1-bed legal suite and a 2-bed laneway house, ideal for extended family or mortgage helper. High-quality finishes throughout include premium appliances, quartz countertops, custom millwork, AC, and home automation for year-round comfort. Conveniently located within the David Lloyd George Elementary and Sir Winston Churchill Secondary school catchments, just 3 minutes away. Open House: Jan 31 (Sat) & Feb 1 (Sun), 2-4 PM! (id:46156)
1536 W 36th Avenue
Vancouver, British Columbia
Ultra Prime Shaughnessy Home situated in massive Vancouver Westside Lot. Navigate through gorgeous Tree Line street that has been a Shaughnessy staple for years. This custom made luxury mansion features professional landscaping, top quality interiors which include, high ceiling, Chef's kitchen, A/C, Radiant floor heating, home theatre room and Sauna, just to name a few. Call now to book your exclusive showing. (id:46156)
5826 Angus Drive
Vancouver, British Columbia
Located at most desirable South Granville area designed by noted architect Mimi features impeccable finishes, and custom-built throughout, from beautiful original hardwood & Marble floors, decorative molding carpentry walls, lift ceilings and large Euroline windows, to the beautiful Japanese garden with well maintained landscaping. This light-filled home has great layout, spacious layout. (id:46156)
2111 E 46th Avenue
Vancouver, British Columbia
Luxury living at its finest in East Vancouver! This brand-new, custom-built 3-level residence in the heart of Killarney showcases exceptional craftsmanship and thoughtful design throughout. Offering over 3,500 aq ft of living space, this impressive home features 8 bedrooms and 7 bathrooms, including three spacious bedrooms upstairs for the main remidence, a main-floor office, and a large Theatre room with bath. Enjoy outstanding income potential with a 2-bedroom legal suite plus a 3-bedroom laneway house-ideal for extended family or significant mortgage assistance.The home is finished to the highest standards with premium Dacor appliances, quartz countertops, custom millwork, triple-glazed windows, and air conditioning for year-round comfort ,Home Automation ,Massive Rooftop and much more. (id:46156)
1068 Spruce Street
Port Coquitlam, British Columbia
Sitting on a 60x100 south-facing lot, this 4-bedroom, 3-bathroom home offers space, comfort, and versatility. Imagine mornings in a bright, oversized kitchen overlooking the family room, cozy evenings by the gas fireplace, and weekends hosting BBQs in your large fenced backyard-a dream space for kids, pets, and gatherings. The lower level provides a fourth bedroom and full bath, ideal for guests or teens. family-friendly street just steps from top-rated schools, parks, and community amenities, this home offers the perfect balance of tranquility. Whether you are planting roots or investing in your future, this is the home that checks all the boxes! (id:46156)
9075 Steveston Highway
Richmond, British Columbia
Welcome to the epitome of modern living in this immaculate residence! Nestled in a central location, this house combines convenience with contemporary design. Step inside to discover a like-new interior that exudes sophistication and style. The well-appointed kitchen boasts top-of-the-line appliances, catering to your culinary desires. The modern layout seamlessly connects spacious living areas, creating an inviting atmosphere for both relaxation and entertainment. The generously sized rooms offer comfort and flexibility for your lifestyle needs. Added bonus, the property features a mortgage helper with two-bedroom Rental Suite, providing financial flexibility and rental income. Embrace the perfect blend of functionality and luxury in this exceptional home - your dream life!Don't Miss! (id:46156)


