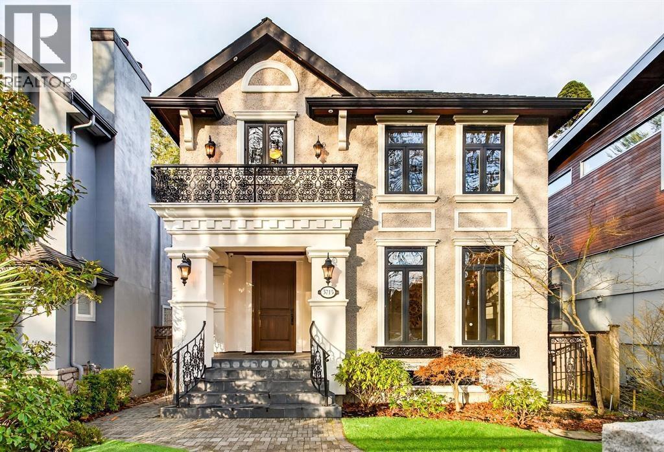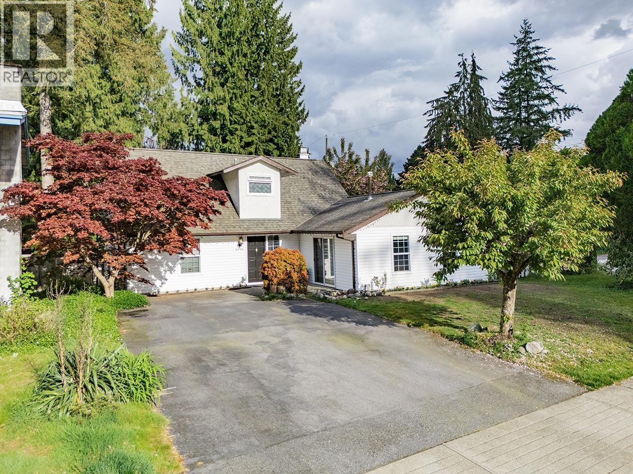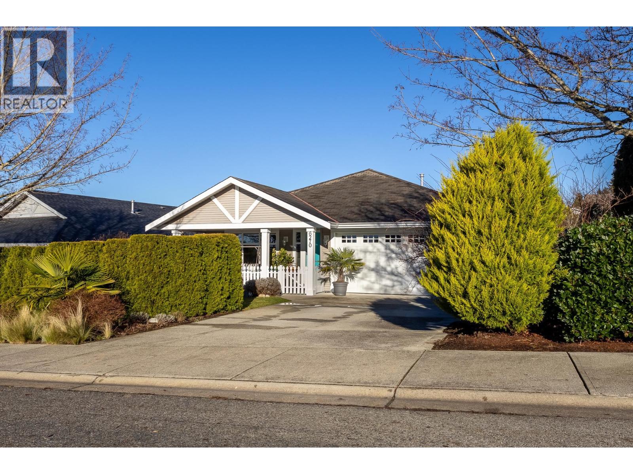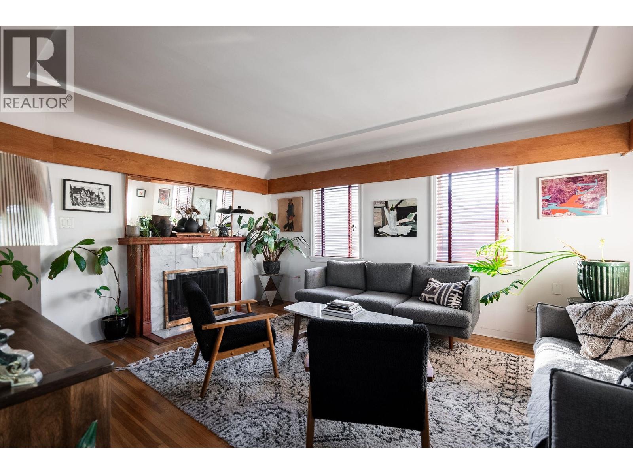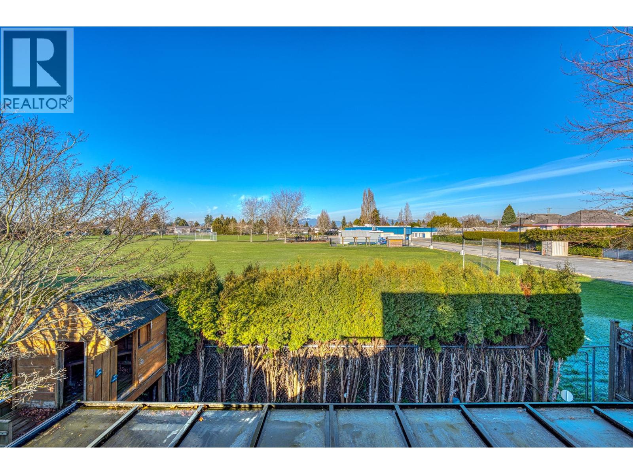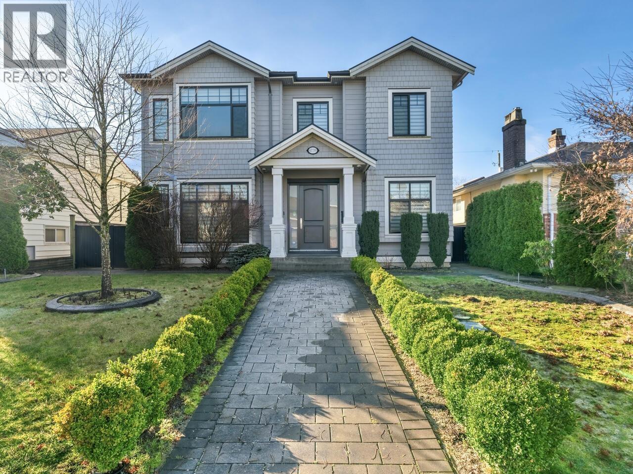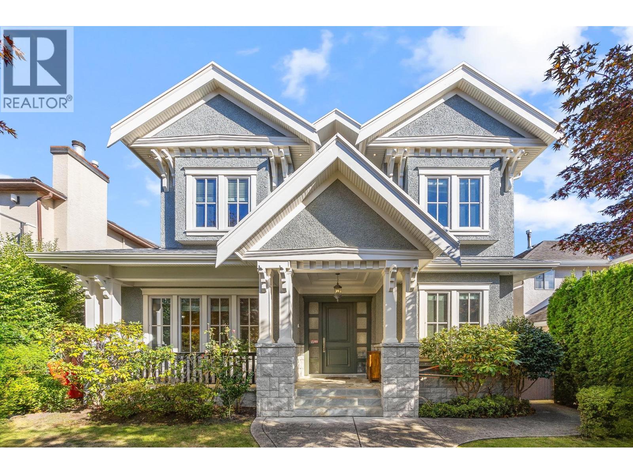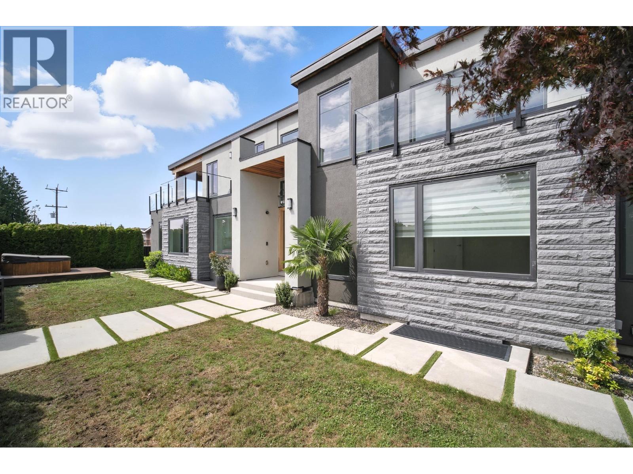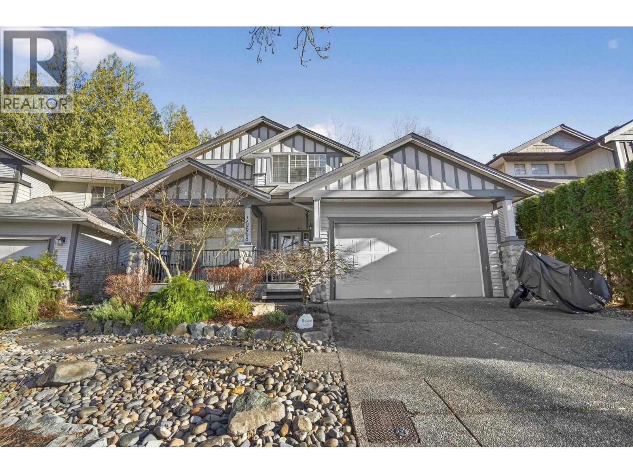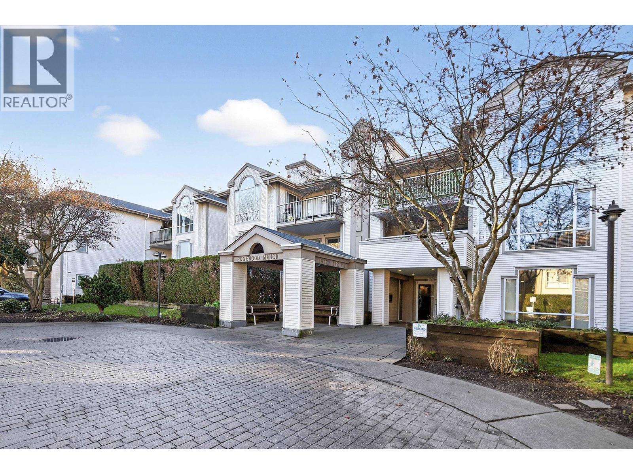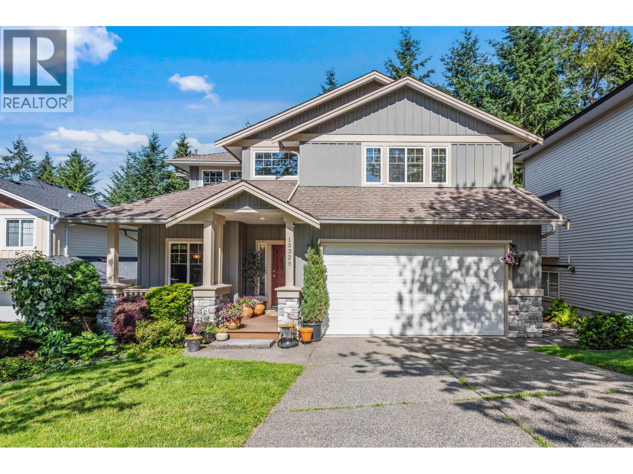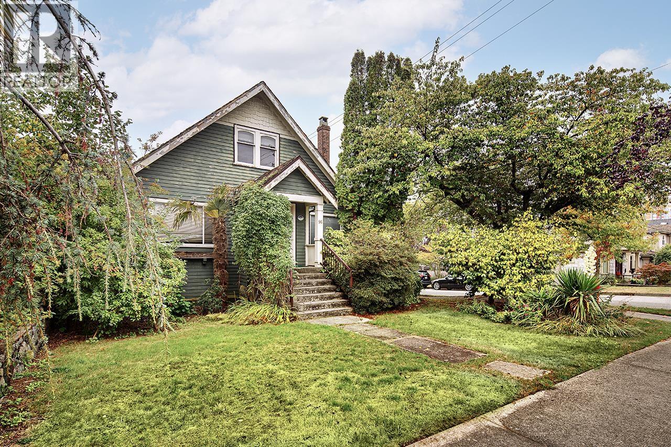3715 W 22nd Avenue
Vancouver, British Columbia
Stunning home in the prestigious Dunbar neighborhood, offering over 2,800 sq. ft. of luxury living built with superior workmanship and attention to detail. Featuring a timeless French Neo-Classical exterior, elegant and classic in design. This home offers hardwood floors throughout, contemporary lighting, a gourmet kitchen plus separate wok kitchen with high-end stainless steel appliances, A/C and HRV. Spacious primary suite with a large walk-in closet and a private balcony with open distant views. Basement includes a recreation room and a self-contained 2-bedroom suite with separate entrance. Large private backyard with a lovely fountain, well-maintained garden, and a 2-car detached garage. Close to top schools, UBC, shopping and dining. Open House: 2/1(Sunday) 2-4 PM (id:46156)
3604 Mcrae Crescent
Port Coquitlam, British Columbia
Lovely home nestled in the Central area. Great size flat corner lot, with walking distance to shopping centre and public transportations. Tons of upgrades have been done over the years, new painting, new flooring, new bathroom, new appliance etc. Huge primary bedroom on the ground level, share a full bath with the other bedroom. Both living room and family room feature the fire place, private backyard just perfect for family members entertaining. Lots of parking space. RS1 zoning suitable for SSMUH--duplex/triplex potential(Buyers to verify). School catchments: Ecole Westwood Elementary, Ecole Maple Creek Middle & Pinetree Secondary. OH:Jan 29(Thu)5:30-6:30pm (id:46156)
6270 Homestead Avenue
Sechelt, British Columbia
A well-maintained West Sechelt rancher with timeless appeal, this 3 bed, 2 bath 1284 square-foot home blends comfort, light and effortless one level living in a sought after Sunshine Coast neighbourhood. Vaulted ceilings and abundant natural light create a spacious uplifting interior, complemented by updated flooring, fresh paint, and newer appliances, ready for modern life. Cozy up by the gas fireplace with elegance stone surround, or enjoy relaxed mornings and evenings on the covered front porch or private covered backyard patio. The fully fenced yard is an outdoor highlight with established gardens, raised beds, many fruit trees, and decorative rock work - perfect for gardeners, leisure or entertaining. A double car garage completes the package. (id:46156)
228 E 26th Avenue
Vancouver, British Columbia
Build, hold or renovate - this Riley Park property offers endless opportunities! Embrace the abundance of character this four-bedroom home has to offer and move right in, renovate the 2427 square feet into your dream family home, or utilize the 4680 square foot corner lot with 40' frontage to build up to four units. Situated in the heart of East Vancouver's most desirable pockets, you'll truly never get bored living here. Grab dinner at one of the endless award-winning restaurants nearby, splurge at some vintage shops along Main Street, take the kids to the Hillcrest Community Centre, catch a Nooner at the Nat, or have a picnic at Queen Elizabeth Park. With a bus stop half a block away, getting around has never been easier. It's time to turn your dreams into a reality - don't let this one pass you by. Open House: Sunday, February 1st from 1-2:30pm. (id:46156)
10690 Hollybank Drive
Richmond, British Columbia
Rare Mountain VIEW home in West Richmond! Spacious and tastefully renovated family home in desirable Steveston North, featuring 5 bedrooms, 4 full bathrooms and Spacious 2,900 sq.ft. of bright, functional living space. Situated on a quiet, family-friendly street, steps to McKinney Elementary and close to Steveston-London Secondary, transit, and amenities. Renovated in 2015, this home is in excellent LIKE-NEW condition,features a spacious primary bedroom, two staircases, vaulted ceilings, and multiple skylights. Private fenced backyard backs onto green space/playground with beautiful mountain views! Unbeatable location-a must-see home to truly appreciate.Book your private showing today! (id:46156)
6739 Humphries Avenue
Burnaby, British Columbia
This Spacious Custom-Built Home features 6 Bedrooms, 5 Bathrooms and a Legal Suite. Perfect for Entertaining, this 3 Level Home boasts an Open Concept Floor Plan which includes a Gourmet Kitchen overlooking a Covered Patio and a Private & Gated Backyard. Exceptional Design and Quality are found throughout this Home that offers an abundance of Millwork, High-End S/S Appliances, Radiant Floors, HRV, A/C, High Ceilings and an Attached Double Garage! This Luxurious Home which is ideal for your growing family, provides an Abundance of Living Space and Lifestyle Flexibility with Bedrooms on every Floor! The Beautifully Landscaped Property is on a Quiet Street with Lane Access and more Parking! Centrally Located, close to Transit & some of the Best Amenities Burnaby has to Offer! A Must See! (id:46156)
6616 Wiltshire Street
Vancouver, British Columbia
Elegant Custom in Prestigious South Granville luxurious four-level custom-built home on the high side of a quiet, tree-lined street. This elegant residence offers 6 bedrooms and 7 baths. Features include a grand foyer with soaring ceilings, walnut hardwood floors, extensive granite and marble finishes, a gourmet kitchen with Sub-Zero and Wolf appliances, and custom maple cabinetry. Enjoy a deluxe home theatre, wet bar,A/C,HRV, and surround sound system. The secure, beautifully landscaped yard with a private gate provides the perfect space for living and entertaining. Close to Maple Grove Elementary and Magee Secondary, this is a rare opportunity to own a refined home in Vancouver´s most prestigious neighborhood! Open House: Jan 31st/Feb 1st 2-4 PM. (id:46156)
2113 Dawes Hill Road
Coquitlam, British Columbia
RARE & SOUGHT AFTER REFINED LUXURY! Your dream home! Clean, elegant details & finishing combined with timeless & functional design. Spacious, level 8000 sqft lot with fully fenced, private expansive backyard, professionally designed putting green with bunker, quiet location 5574 sqft home, 3 levels, cosmopolitan sophistication, custom millwork, quality materials & construction, bright, spacious floor plan with flexible space. Impressive full Miele appliance package for the aspiring gourmet chef, with handy 2nd kitchen. Grand family style double island, perfect for entertaining & day to day living. Control 4 home automation, designated spa / sauna room, custom bar with wine storage, unique light fixtures, generous organizers & storage throughout. Bsmt legal suite, mortgage helper, a must see (id:46156)
10668 245b Street
Maple Ridge, British Columbia
WELCOME HOME! Nestled on a quiet, no-through cul-de-sac street; this is the quintessential family home you´ve been waiting for. The home feels fresh & bright with new paint (2025) throughout & a layout designed for connection. The kitchen is the heart of the home, feat. a new gas range (2025) & plenty of space for family gatherings. The lower level gives you all kinds of flexibility & potential of multi-generation living or income potential. The hard work has already been done with upgrades of AC (2022), FURNACE (2024), and On-Demand HWT (2024), providing you peace of mind. Your backyard oasis nestled in front of a permanent GREENBELT, where kids & parents can play & relax in the POOL which was fully revitalized (2024). Steps to schools & parks, this home truly checks every box! (id:46156)
212 19122 122 Avenue
Pitt Meadows, British Columbia
Fantastic Pitt Meadows! Welcome to Edgewood Manor with 1166 Sq.Ft. this comfortable 2 bedroom, 2 bathroom home has a great layout and loads of potential. It features a south facing living space with plenty of natural light, a large master bedroom with ensuite, en-suite laundry and great storage in a nice quiet building. It is an ideal blank canvas for someone to add their own style and vision. There is one tandem parking stall for 2 cars, lots of visitor parking and street parking available. Walk to Hoffman Park, City Hall, Rec Centre, local stores, coffee shops, restaurants, pub and West Coast Express. Minutes to Golden Ears Bridge and Lougheed Hwy. Walk or bike for kilometres on the popular Dyke Trail System. Come take a look! (id:46156)
13325 235 Street
Maple Ridge, British Columbia
Tastefully updated 4 bed, 4 bath home in Balsam Creek, Silver Valley, backing onto protected greenbelt and Balsam Creek. Features an open-concept main floor, walk-out basement, and excellent flexibility for extended family or a mortgage helper. Upstairs offers 3 spacious bedrooms, including a generous primary suite. Enjoy year-round outdoor living with two expansive outdoor spaces - 357 square ft upper balcony and 340 square ft lower deck. A/C 2022. Peaceful, private, nature-rich living at its best! OPEN HOUSE SATURDAY JAN 31st 1-3 PM (id:46156)
96 W 40th Avenue
Vancouver, British Columbia
Welcome to this classic 1930s 1½-story home with 5 bedrooms and 2 full bathrooms. There is plenty of room for the whole family, and the current owner, who is no longer able to maintain this home, would love to see you continue to enjoy it. While the exterior is a little worse for wear, don´t judge a book by its cover, as the inside is in good original condition with oak and fir floors under the carpet and a fully finished basement with 2 bedrooms and a 3-piece bathroom. The back garden is fully fenced with an extra-large sundeck over the attached carport. This home sits on a full-sized south/east corner lot in a great location close to QE Park, Oakridge, and transit. (id:46156)


