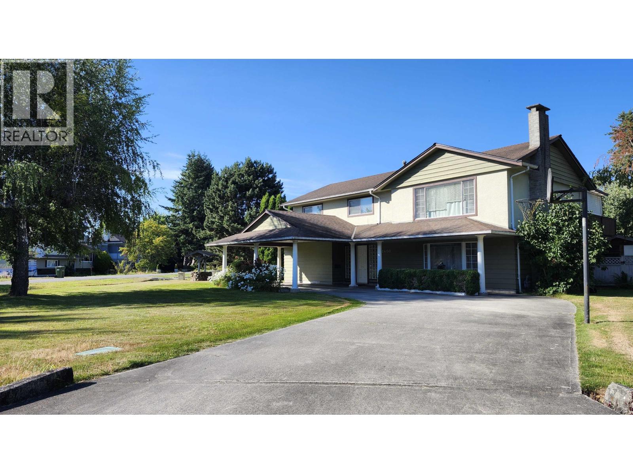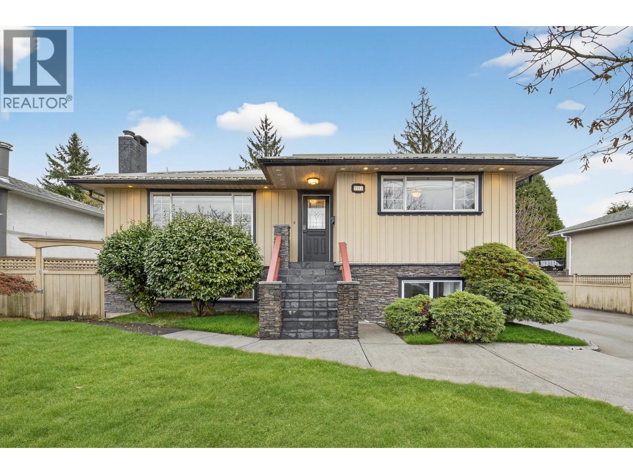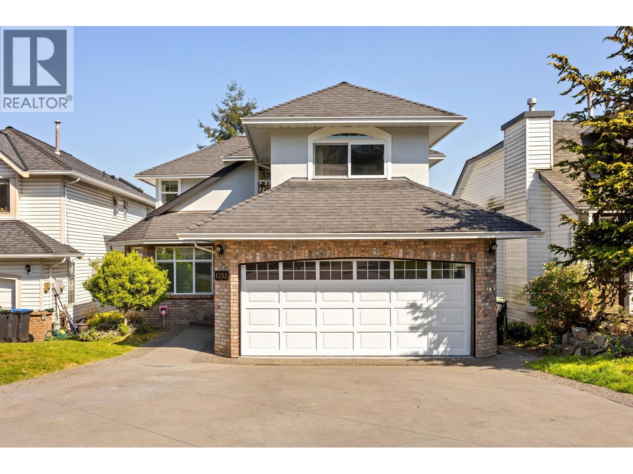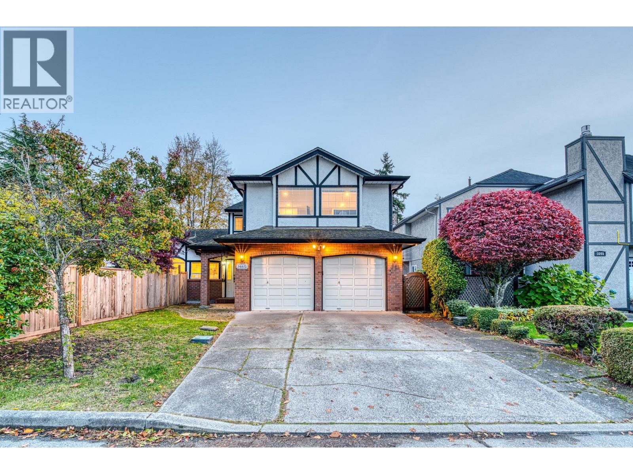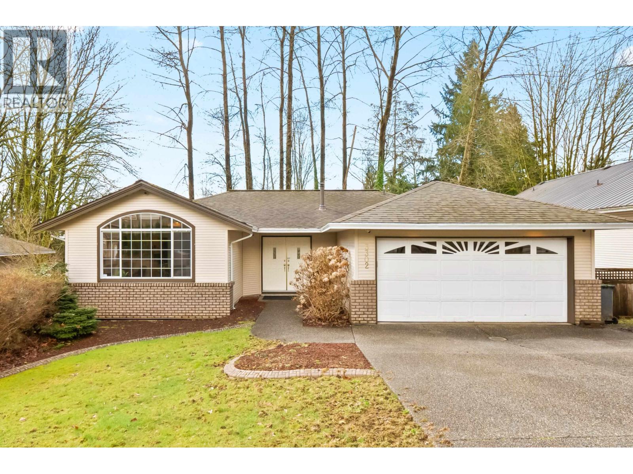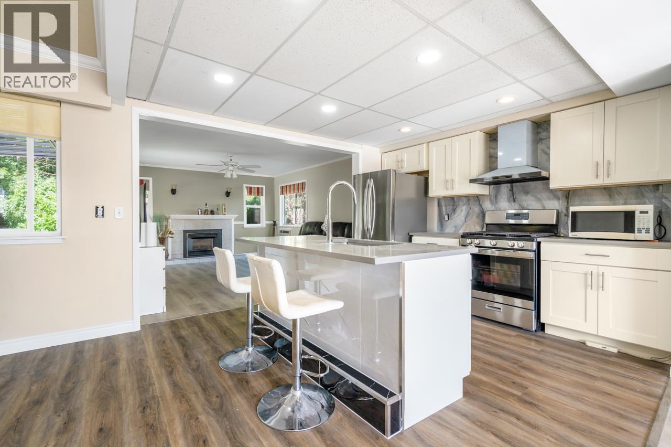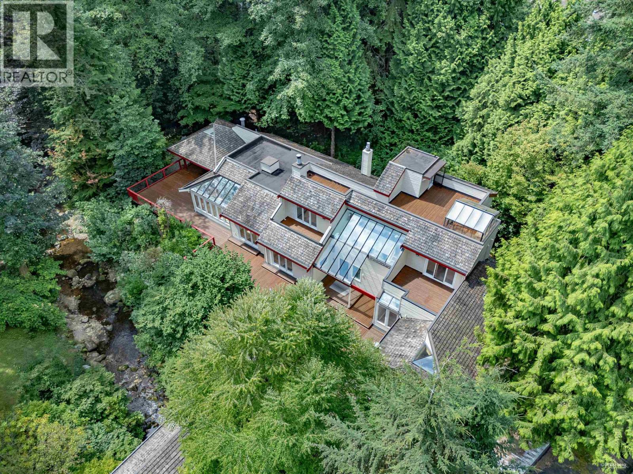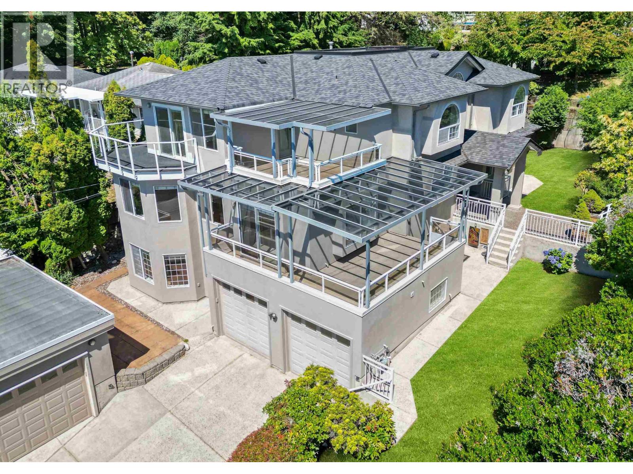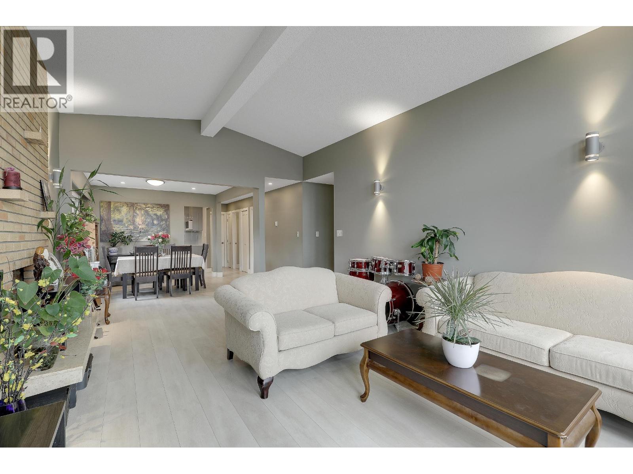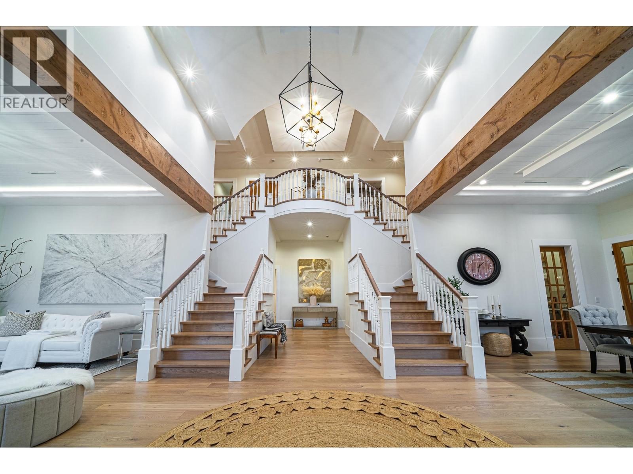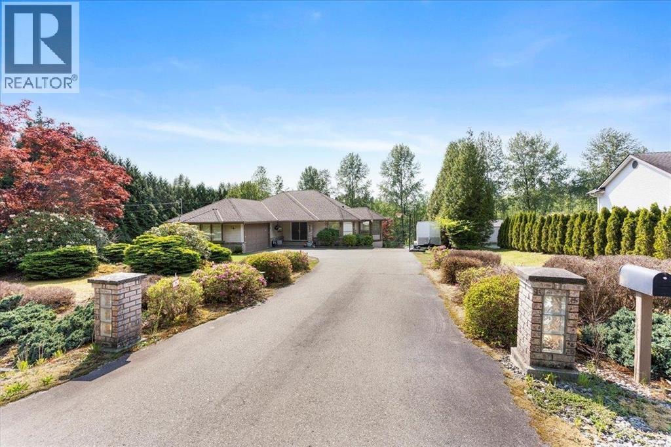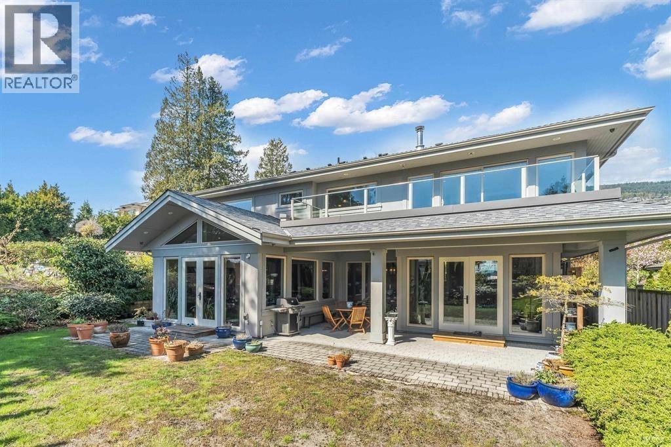11400 Seafield Crescent
Richmond, British Columbia
Excellent Investment Opportunity with Development Potential - Discover this solid single-family home, an exceptional holding property featuring three independent units, each with its own separate entrance, kitchen, and laundry facilities. This setup offers strong rental returns now and significant future development potential. Conveniently located, this property is close to Ironwood Shopping Centre, providing a wide variety of shops and restaurants. It's also just minutes from Highway 99, ensuring easy access to Downtown Vancouver and YVR airport. Open House: Dec 13, Sat, 2-3pm and Dec 14, Sun, 1-2pm. (id:46156)
707 Newport Street
Coquitlam, British Columbia
Beautifully updated 5-bedroom home on a rare 9,800+ sqft lot in a prime central location! The main level offers 3 bright bedrooms and a bathroom, while the lower level features a fully self-contained 2-bedroom suite - perfect for extended family or rental income. A major highlight is the impressive media room with a custom bar, keg fridge, ice maker, dining area, and its own bathroom. Enjoy the new oversized deck overlooking the private, landscaped yard. Additional features include a double attached garage, extra storage, custom concrete driveway, Hardie board siding, and metal roof. There is also a third laundry rough-in and a fourth bathroom rough-in already in place, offering great potential for future customization. Truly a one-of-a-kind property that must be seen! (id:46156)
1252 Gateway Place
Port Coquitlam, British Columbia
Welcome Home! Presenting 1252 Gateway, a beautiful family home with stunning views overlooking the mountains and Fraser River. Located in the highly sought-after Citadel Heights neighbourhood, this home offers amazing value with 7 bedrooms, 4 bathrooms, a walkout 2 bedroom + Den basement suite with separate entrance, great for a mortgage helper or extended family. Boasting 18' valued ceilings in the formal living and dining area, bright kitchen with lots of natural light, new chandeliers & pot lights, large bedrooms, and many upgrades throughout the years. Excellent neighbourhood with highly rated parks, schools, recreation, and quick access to HWY 1. Come check out this beautiful home before it's gone! OPEN HOUSE SAT DEC 13 (2-4PM). (id:46156)
5660 Stefanko Place
Richmond, British Columbia
Tastefully Upgraded Tudor Home in Steveston North! Situated on a 6,371 sq.ft. CORNER lot, this 2,800+ sq.ft. Tudor-style home features a beautifully landscaped garden and bright, functional layout. The open kitchen with quartz countertops, maple cabinets & two sinks connects to a cozy sitting room and sunny SOUTH-Facing backyard.Upstairs offers 5 spacious bedrooms+open den, Updated 2.5 baths. Includes newer roof, 2019 furnace/HWT, 125-amp panel. 2021 updated refrigerator,2023 updated dishwasher, stove, and washing machine. Located in a quiet, family-friendly area, close to bus, parks, and McKinney Elem. / Steveston-London Secondary.A charming blend of character and modern comfort - move-in ready! Open House: Sat&Sun DEC 13/14, 2-4 PM (id:46156)
3302 Robson Drive
Coquitlam, British Columbia
Welcome to 3302 Robson Dr - A rare gem in Coquitlam´s desirable Hockaday neighbourhood! This beautifully maintained 5 bed, 3 bath home offers the perfect blend of comfort, convenience & endless potential. Situated on a 6,182 sq.ft lot, this property feat. a versatile layout with a lower level that´s perfect for a suite conversion- ideal for generating rental income or accommodating extended family. Step outside to your private, covered sundeck & take in the tranquil views. The fully fenced backyard offers ultimate privacy, creating the perfect space for outdoor entertaining, or gardening. Located just minutes from Coquitlam Centre, Lafarge Lake, SkyTrain & top-rated schools, this home places you within steps of everything the city has to offer. (id:46156)
1861 Galer Way
Port Coquitlam, British Columbia
Charming Corner Unit in Sought-After Oxford Heights. Nestled in a private, quiet neighbourhood, this beautifully updated home offers the perfect blend of comfort and convenience. Enjoy the serenity of nature with Coquitlam River Park just steps away, while relaxing on your private covered deck-ideal for year-round use.This corner unit boasts a spacious garden area, perfect for outdoor living, gardening, or entertaining. Inside, the renovated main living area features modern finishes and a bright, open layout designed forboth style and function. (id:46156)
2901 Allan Road
North Vancouver, British Columbia
A rare architectural jewel, this one-of-a-kind McEwen-designed contemporary home rests on a private 2/3-acre estate surrounded by towering evergreens in the heart of North Vancouver. A covered bridge over Hastings Creek leads to lush gardens, expansive sunlit decks and the soothing sound of water. Spanning 4,339 sq ft, this West Coast masterpiece features 5 bedrooms, 2.5 baths, a gourmet Italian-inspired kitchen with pantry and floor-to-ceiling windows framing the natural beauty beyond. The open-concept design offers seamless indoor-outdoor living, perfect for both sophisticated entertaining and quiet reflection-just minutes to trails, top schools, shopping, and amenities. (id:46156)
8419 Mcgregor Avenue
Burnaby, British Columbia
MUST SEE! Spacious South Slope home with a 180-degree view stretching to Mount Baker. Set on a corner lot, this home features a luscious garden designed by award-winning landscape architect Paul Sangha, offering privacy and tranquility. Inside, a bright open layout is enhanced by elegant, curved walls that create a zen flow. The main level features expansive living areas and a contemporary kitchen. An 18-ft-tall lobby that fills the home with light. Three large patios offer stunning views. Includes 4 covered parking spots. Basement has full kitchen, 2 bedrooms, den, and separate ground-level entrance. Open house December 13 from 2-4pm. (id:46156)
2624 Kitchener Street
Vancouver, British Columbia
COMPLETELY RENOVATED FROM THE STUD. Discover modem living from the vibrant heart of Renfrew VE. Tucked away on the quiet Street and super convenient location, this fully renovated home offers 5 bedrooms, 3 full baths including 2 bedroom as mortgage helper. The open-concept main level is ideal for entertaining, while the upper floor features 3 bright bedrooms, 2 full baths, a large living room with vaulted high ceiling . Stylish upgrades from top to bottom includes laminate flooring throughout, high-end kitchen cabinets & bathroom, SS appliances, windows, window blinds, all doors, pot lights, hot water tank, furnace, deck cover, and too much to list. Must see to appreciate . Enjoy nearby parks, T&T supermarket, restaurants, banks and much more. Open house Dec 21. 2-4 pm (id:46156)
11566 Blundell Road
Richmond, British Columbia
This stunning custom-built estate sits on a 23,566 sq.ft. lot with 8,319 sq.ft. of luxurious living space in Richmond´s prestigious Blundell area. Featuring 23-foot ceilings, white oak hardwood floors, and Italian tiles, it offers an elegant modern design. The gourmet and wok kitchens come with high-end Bertazzoni appliances, while premium amenities include a private basketball court, home theatre with Control4 system, gym, and legal suite. Built with 400 AMP power, the home is surrounded by European stone, a gated yard, hot tub, 250-inch outdoor screen, and BBQ area-perfect for entertaining. Open house canceled. (id:46156)
12753 261 Street
Maple Ridge, British Columbia
Well maintained custom-built rancher with walkout basement rental suite on a close to 1.3-Acre property in the most desirable Websters Corners neighborhood of Maple Ridge . About 3500 sqft provides spacious living space throughout the house. Quarts countertops, hardwood flooring on the main floor, Air conditioned living area on the main floor. Almost brand new hot water tank & furnace. Open concept maple kitchen, primary bedroom w/walk-in-closet, ensuite & walk-out to a beautiful 12x55 foot covered deck overlooking the landscaped with fenced yard on green belt. Newly renovated basement with 3br+1 bath, and kitchen, modern colour scheme & detailed design. Beautifully quiet neighborhood setting, tons of parking for RV and boats!! Call to make this rarely available house you new dream home. (id:46156)
2566 Marine Drive
West Vancouver, British Columbia
Beautifully maintained 10-year-old Dundarave home, just a short walk to the seawall and Dundarave Village. Offering over 4,600 sq.ft. of functional living space with 5 ensuite bedrooms-3 upstairs and 2 on the lower level. Move-in ready with A/C, HRV, radiant in-floor heating, and high-end appliances. Bright, spacious layout with high ceilings, large windows, gourmet kitchen, family room, media room, and recreation room. Private fenced yard and double garage. An exceptional West Vancouver home in a prime walkable location. (id:46156)


