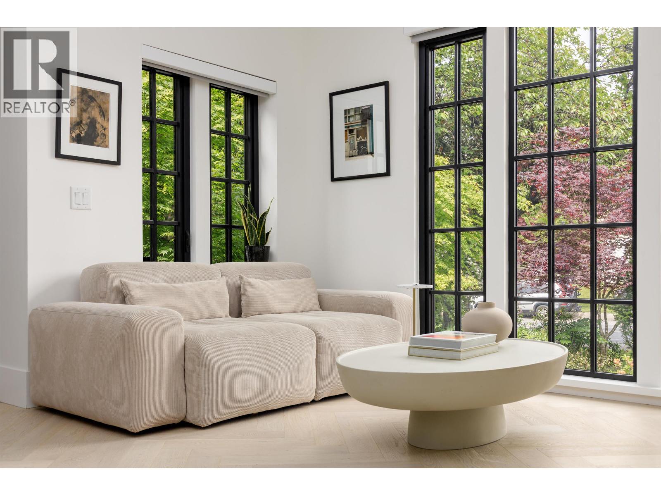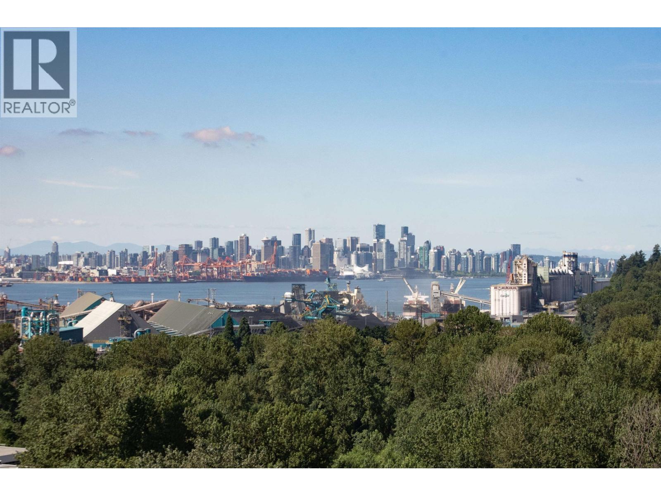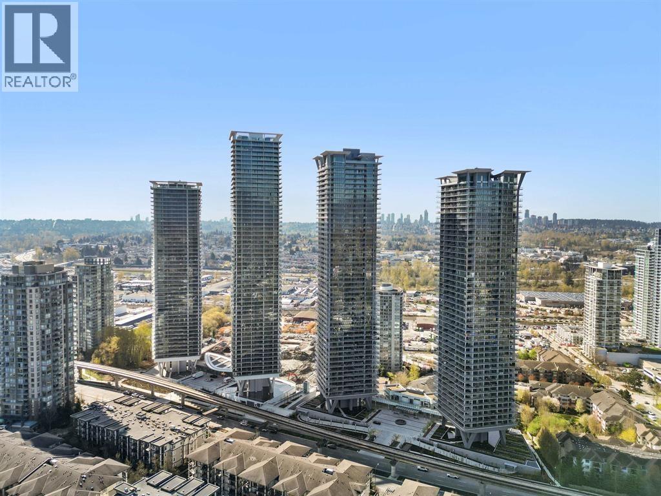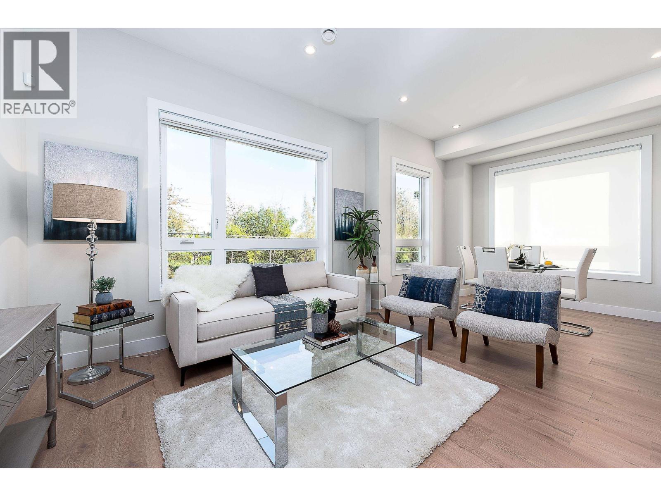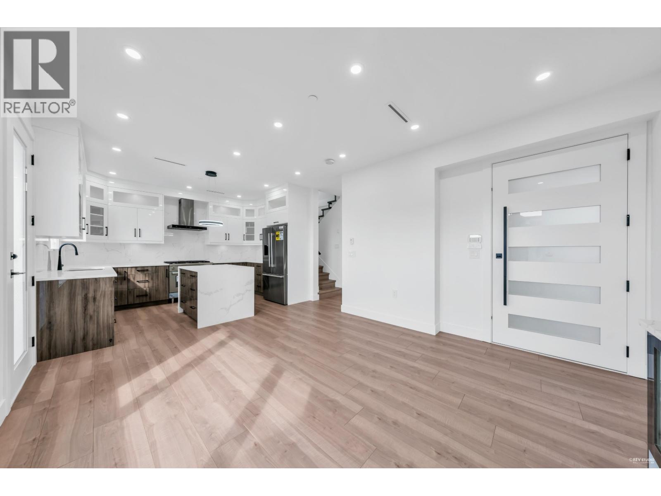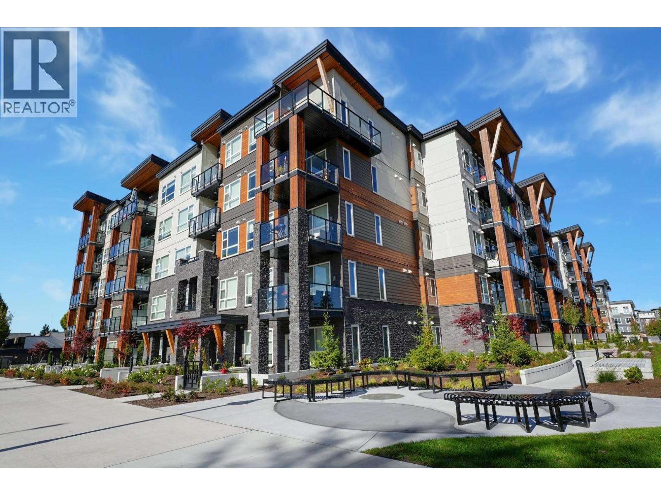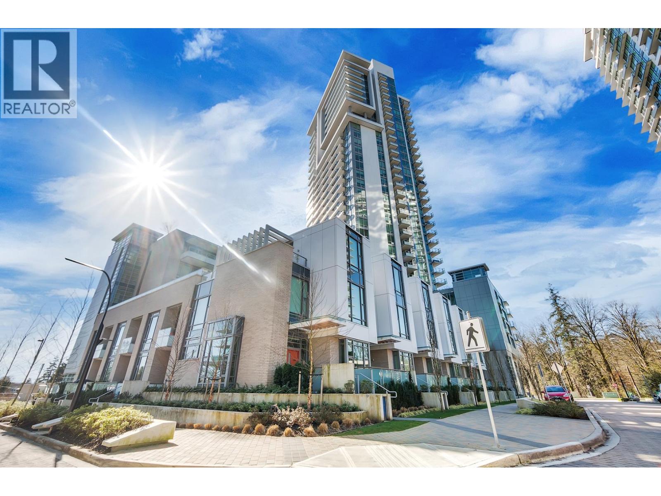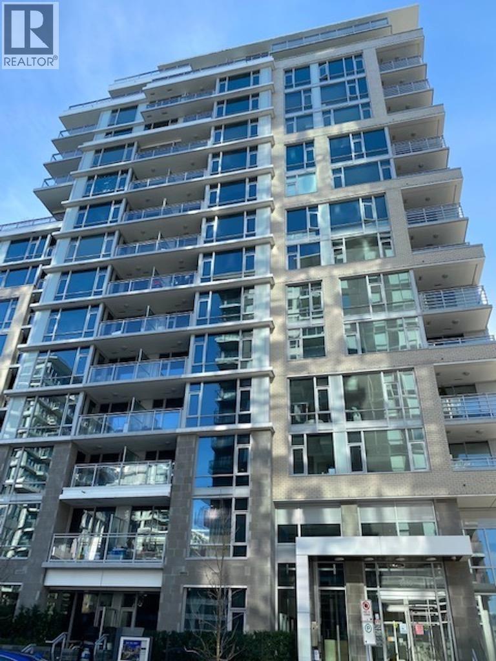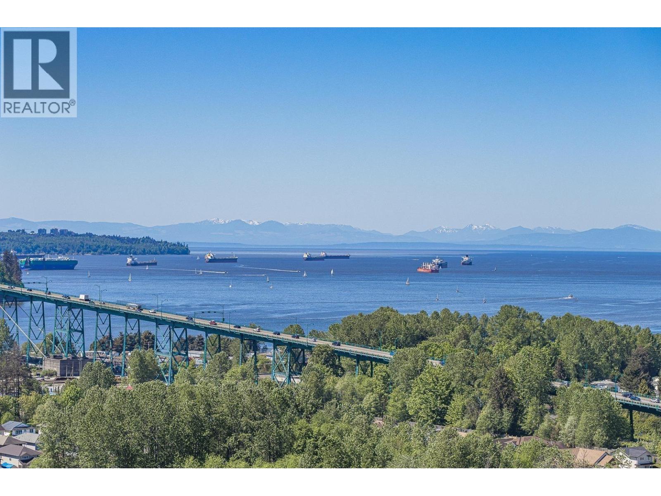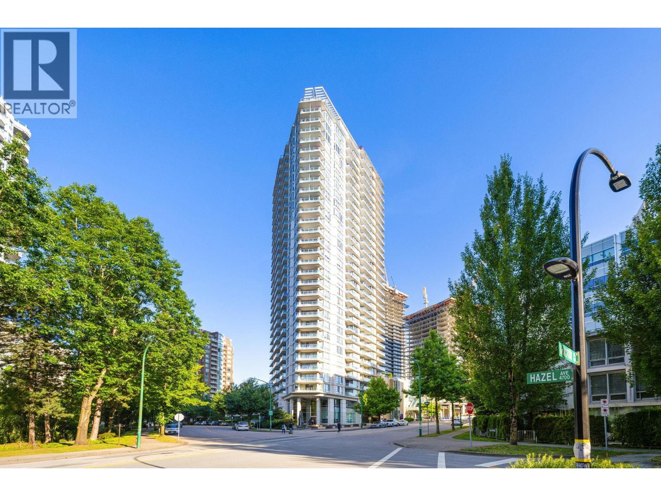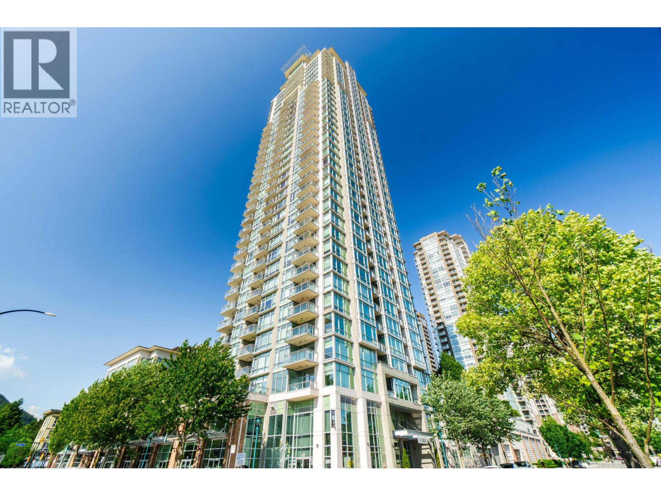2502 W 33rd Avenue
Vancouver, British Columbia
Offering a striking blend of timeless sophistication and nostalgic elegance, this stunning townhouse is an incredible opportunity to own the collaborative artistry of two award-winning design firms. Enjoy exceptional craftsmanship and the acclaimed style of Sophie Burke with Birmingham & Wood reimagining the Spanish Revival grandeur of the original home. Every detail works together to welcome and impress: from the lofty over-height ceilings, to the fine bespoke millwork, period-style front door, mission tile, herringbone oak floors and light-filled rooms. The gourmet kitchen, outfitted with top-of-the-line appliances, makes cooking a pleasure. Entertain in the gorgeous main living space which overlooks picturesque greenery. Spa-like ensuites and closets with custom built-ins complement both bedrooms which remain cool and restful thanks to the reverse plan. A heated, private garage (previously a studio) veranda, garden and yard space are additional benefits. Enjoy tree-lined streets, great amenities and schools (id:46156)
1807 1500 Fern Street
North Vancouver, British Columbia
View! View! View! Discover this stunning 2-bedroom plus den, 2-bathroom corner unit, offering breathtaking South and West facing views. The thoughtful layout features an open-concept living space filled with natural light, a modern kitchen with stainless steel appliances, and a versatile den perfect for a home office/extra small bed. Building has 5 Elevators! Indulge in luxurious amenities including a fully equipped gym, amazing swimming pool, Guest suite, Bicycle rooms and all necessity for bike maintenance, and elegant party rooms for entertaining. Conveniently located near shopping, dining, transportation, and Hwy 1, this is the ultimate urban retreat. Ev parking, ample storage. The best floor plan and view in the Building! OPEN HOUSE BY APPOINTMENT. (id:46156)
1105 4890 Lougheed Highway
Burnaby, British Columbia
Welcome to Concord Brentwood Hillside East - where urban sophistication meets everyday comfort. This stylish one-bedroom home features modern finishes including quartz countertops, a gas cooktop, and custom woodgrain cabinetry. Floor-to-ceiling sliding doors open onto a spacious patio, creating seamless indoor-outdoor living. Residents enjoy exclusive access to a full suite of amenities: 24/7 concierge, state-of-the-art fitness center, and even pet grooming facilities. With air conditioning, EV parking, and storage included, this home delivers both comfort and convenience in a vibrant community setting. (id:46156)
8 3033 Shell Road
Richmond, British Columbia
Welcome to "NORTHGATE" a vibrant new community of modern townhouses which is well located in the East Cambie neighborhood of Desirable North Richmond. A collection of 3 & 4 bedroom units, multiple options available including units with legal rental lock-off suites and with built-in elevators. The homes at Northgate Residences feature modern interiors with a nod to the traditional. From parks to shopping and restaurants, enjoy plenty of amenities located just outside your doorstep. Main floors offer open concept living spaces with elevated 10-foot ceilings. Water-resistant European inspired laminate floors provide the foundation for your family´s everyday needs. Modern Kitchen with Fisher Paykel Luxury appliances package. Close to Skytrain stations, major shopping, Highway 91 & 99 exits. (id:46156)
2 3344 Adanac Street
Vancouver, British Columbia
Experience contemporary comfort in this stunning 3-level back unit half-duplex by a reputable builder-no strata fees! Spanning 1,405sf, this meticulously crafted home features a functional layout with 9ft ceilings that enhance the spacious feel. The open-concept living & dining areas flow seamlessly into a gourmet kitchen equipped with S/S Bosch appliances, 3ft gas stove, and a large island perfect for entertaining, all complemented by beautiful quartz countertops. Wide plank laminate floors add a touch of elegance throughout. Energy Efficient Radiant Gas Heat, AC, HRV, Single car garage(EV ready) private 300sf outdoor patio, all covered by 2-5-10 Home Warranty. Enjoy easy access to shops/restaurants/schools/parks&PNE. Short drive to DT, N shore &The Amazing Brentwood. (id:46156)
422 12109 223 Street
Maple Ridge, British Columbia
MOVE IN READY ! Inspire - Maple Ridge presents a thoughtfully designed JR 2 bedroom, 1-bath home with 649 square ft of smart, modern living. This functional layout is enhanced by elegant white quartz countertops, stainless steel undermount sinks, an imported Italian tile backsplash, and quality stainless steel appliances. The living space features refined crown moulding, durable laminate flooring, and soft carpeting in the bedrooms for added comfort. Enjoy access to premium amenities, including a fully equipped gym with cardio and weightlifting gear, a yoga studio, a social lounge with ping pong and foosball, and rooftop patios. (id:46156)
107 1500 Fern Street
North Vancouver, British Columbia
WELCOME TO APEX, North Vancouver's premier luxury high-rise. This exceptional townhome offers a seamless blend of elegance and comfort. Enjoy RESORT STYLE amenities, including a breathtaking lap pool, rejuvenating STEAM & DRY saunas, and a fully equipped FITNESS center. Unit comes with Central Air-conditioning. Entertain in style on your expansive 246 SF private patio, perfect for hosting gatherings. TWO LUXURIOUS PARTY ROOMS. This stunning residence features THREE bedrooms and three bathrooms, providing ample space for relaxation and enjoyment. Centrally Located in the heart of vibrant North Vancouver, you'll have easy access to HWY, SHOPPING, RECREATION, and PARKS. "ELEVATE your living at Apex. OPEN HOUSE SUN DEC 7, 2- 4 PM (id:46156)
1121 8800 Hazelbridge Way
Richmond, British Columbia
Welcome to Concord Garden! This charming apartment offers 619 square feet of modern comfort and convenience. With its south-facing orientation, natural light floods the living spaces, creating a warm and inviting ambiance. This home offers ample space for your unique lifestyle needs, featuring one bedroom and a versatile den that is big enough to be used as a guest bedroom. Just steps away to many restaurants and shops and only 250 meters walk to Capstan Skytrain Station. (id:46156)
2201 1632 Lions Gate Lane
North Vancouver, British Columbia
Lifestyle & luxury HALF FLOOR NORTH/EAST/SOUTH SUB-PENTHOUSE , almost brand new 3 bed plus big office, Sub-Penthouse with private garage huge private storage located where city convenience meets . Easy access to & Hwy 1, mountain and ocean adventures, beaches, golf, downtown Vancouver, Stanley Park, cycling trails, shopping restaurants + amazing views of Stanley Park, mountains and harbour. With a private bedroom wing and entertaining-sized main rooms this is a haven for living your best life now. Large windows create a bright home with views in 3 directions, large landscaped and covered terraces extend your living spaces year-round including a private terrace off the primary bedroom. Resort-like amenities offer pool, bbq and entertaining spaces to share with those you love (id:46156)
2106 4808 Hazel Street
Burnaby, British Columbia
Discover this rarely available South East facing Corner suite in Centerpoint offering 2 bedrooms & 2 full bathrooms. This 880 sq. ft. unit boasts breathtaking views of the Mountains, Deer Lake & the city which are accessible from its spacious balcony & primary bedroom. This functional layout features an open kitchen with granite countertops, floor to ceiling windows, an excellent separation between the two bedrooms, a distinct dining & living room area perfect for entertaining & convenient in-suite laundry. Centerpoint offers exceptional amenities, including a gym, rooftop garden & recreation room. 1 parking & 1 storage. Call today for private viewing! (id:46156)
2905 2955 Atlantic Avenue
Coquitlam, British Columbia
Perched high on the 29th floor, this prestigious southeast-facing corner unit at Oasis by Onni offers unmatched natural light from sunrise to sunset and sweeping, unobstructed views of the city skyline and mountains. Bathed in sunlight all day, the spacious 2-bedroom, 2-bath layout is designed for both comfort and sophistication, with a chef-inspired kitchen featuring quartz countertops and premium stainless steel appliances. Bedrooms are thoughtfully separated for enhanced privacy. This is more than a home-it's a statement, reserved for those who appreciate elevated living. Resort-style amenities include a gym, outdoor pool, hot tub, sauna, lounge, BBQ area, and more. Steps to Lincoln SkyTrain, Coquitlam Centre, Lafarge Lake, Douglas College. Rare, Refined, For the accomplished.Open House Sunday 2-4pm (id:46156)
201 5089 Quebec Street
Vancouver, British Columbia
SHIFT - The iconic boutique development by Aragon! This amazing 2 bedroom home has an efficient floor plan with a home office, sleek finishes, air conditioning, and lots of natural light. Enjoy a luxury kitchen and folding glass patio doors that extends your living space onto the 154 square foot balcony. EV parking, Storage Locker, Bike Locker. Steps away from the most trendy neighborhood that offers Coffee Shops, Restaurants, Bakeries, Grocery Stores, Queen Elizabeth Park, Hillcrest Community Centre, and Schools. Don't miss out on this unique opportunity! (id:46156)


