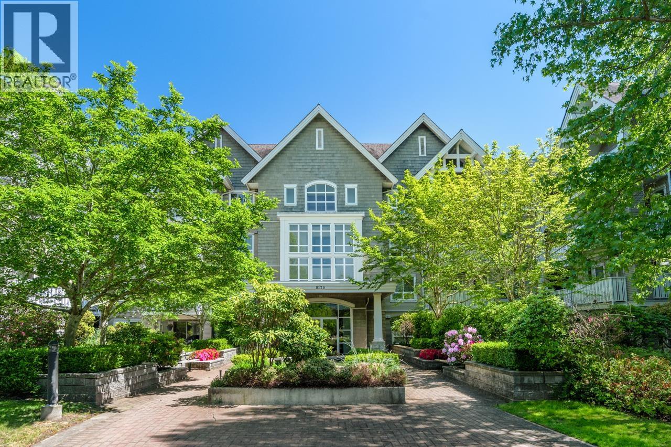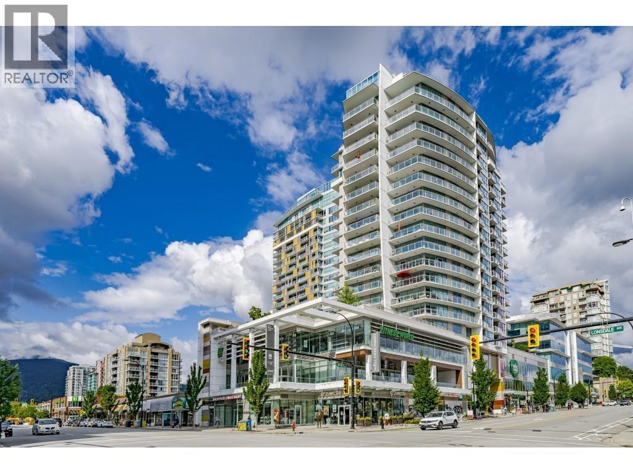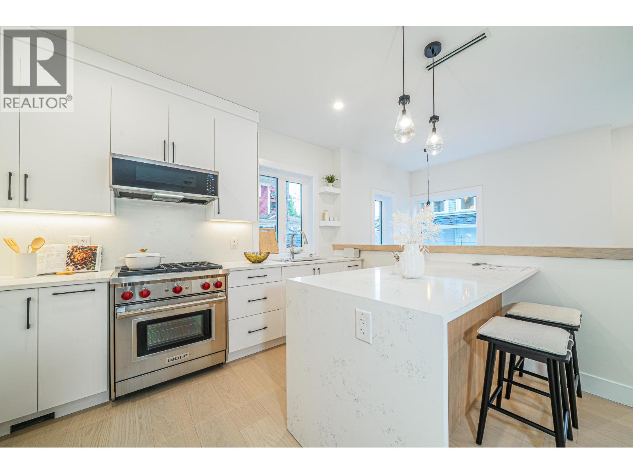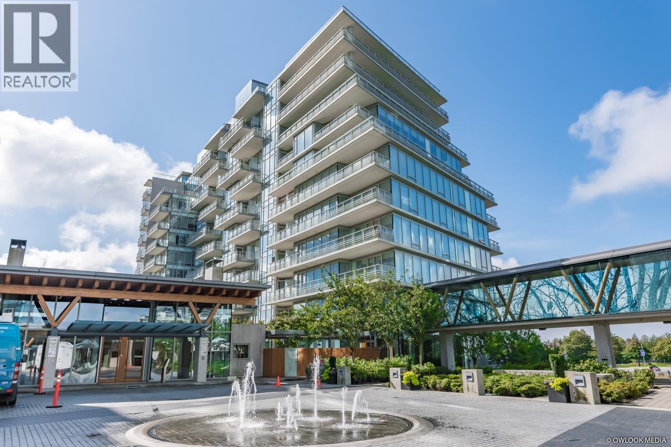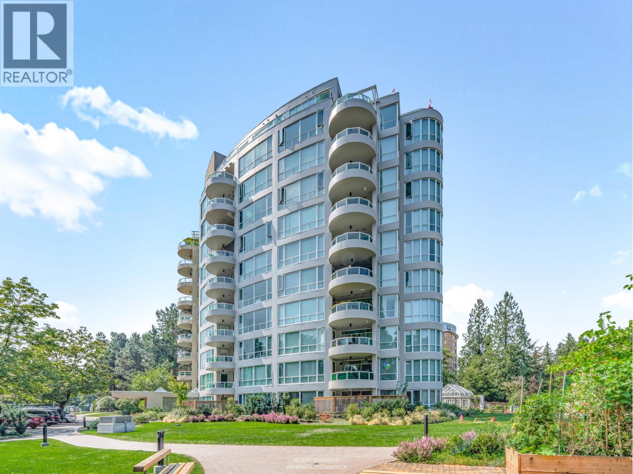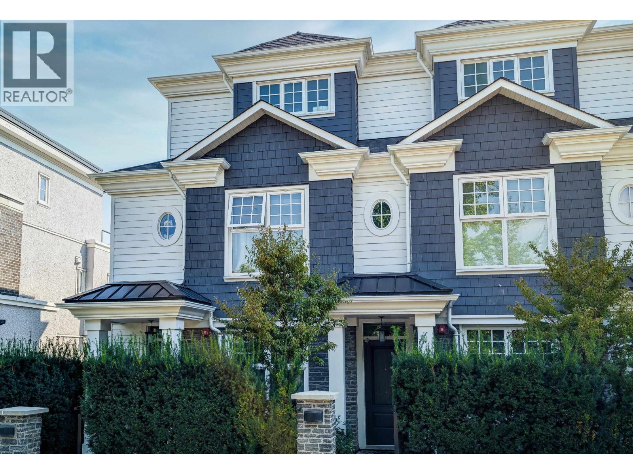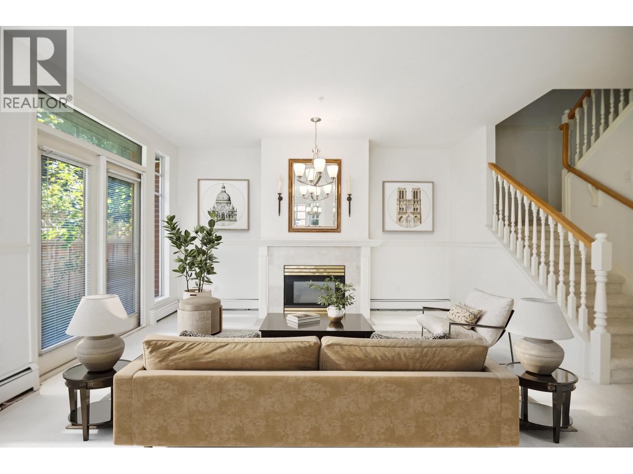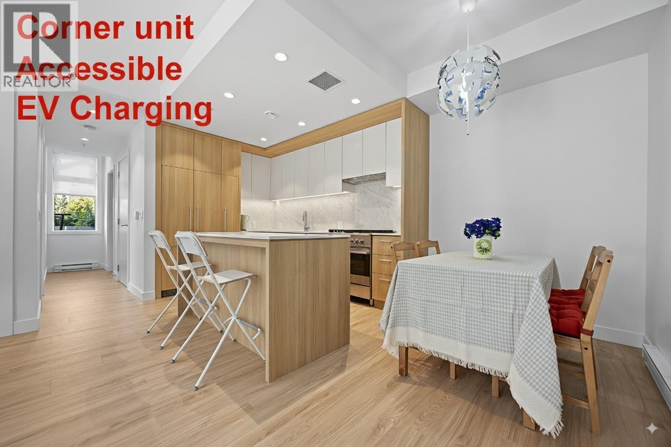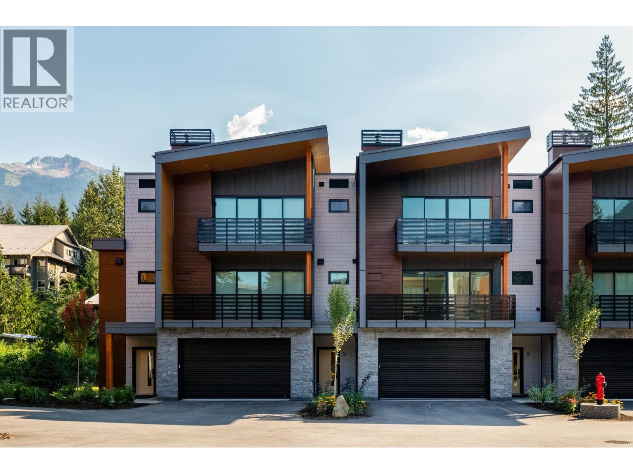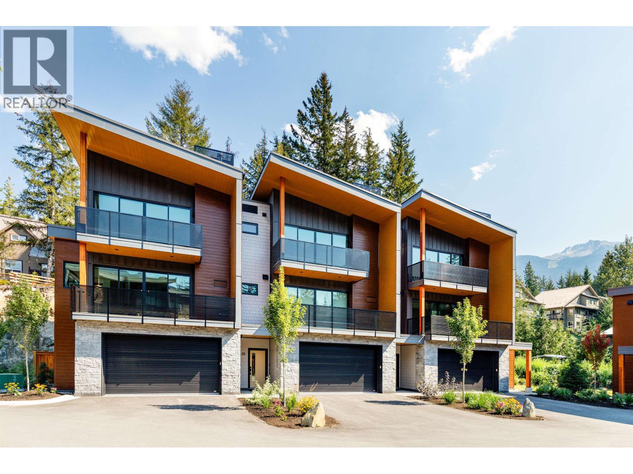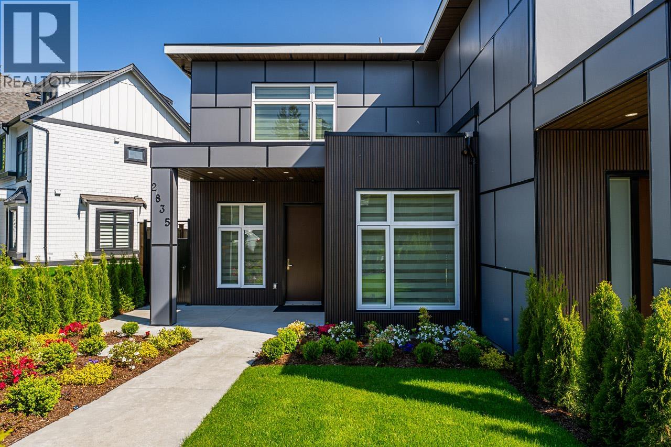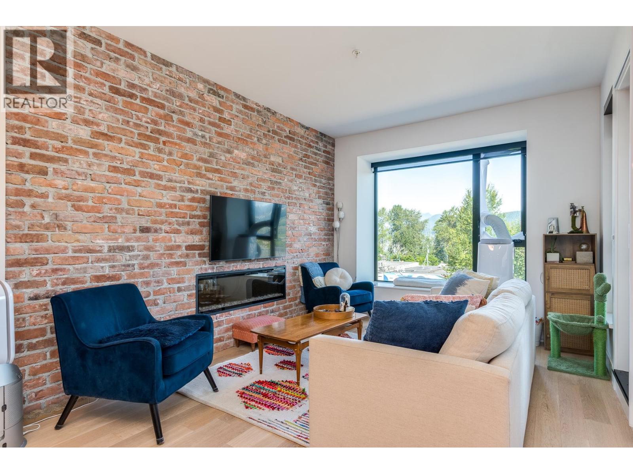221 8120 Jones Road
Richmond, British Columbia
Central Location - Brighouse South area in Richmond - Rarely found corner unit 3 bedrooms/2 bathrooms apartment with living area of 1,074 sf, quiet and nice environment, well maintained, functional layout, good sized bedrooms, popular school catchment - Currie Elementary & Palmer Secondary, close to public transits, parks, shopping and recreation centres. (id:46156)
1401 112 E 13th Street
North Vancouver, British Columbia
Centreview ,Experience resort-style living in this luxurious building located in the heart of Central Lonsdale. Enjoy stunning views of the North Shore mountains and the city from a spacious balcony & every corner of this unit. This unit ,features an open-concept layout, high-end appliances, a gas range, and heated bathroom floors, heat pump, fresh paint ,Outstanding amenities include an outdoor pool, hot tub, large fitness center, spacious party room, squash court and more. Perfect for first-time buyers or downsizers. Just steps away from public transportation, Whole Food supermarket, shops, and restaurants. Open House Sun SAT Dec 13th,14th 2-4 (id:46156)
1924 William Street
Vancouver, British Columbia
This spacious brand new back half duplex Ready to move in, a team recognized for quality & attention to detail. Designed with your family in mind, this modern home has a great floorplan & inspire interiors. The main offers a professional grade kitchen with skinny shaker cabinets Wolf/ KitchenAid appliance package feat 30" stand up fridge/ freezer & 4 burner Wolf gas range.Thoughtfully designed with 4 bedrooms 3 bedrooms up has 2 bedrooms 1 bathrooms inc primary ensuite with seamless shower. Down has the 2 bedroom. full bath & laundry - perfect for teens/ guests/ home office. Out back is a deck for your bbq and fenced yard. 10' ceilings, radiant in-floor heat, hardwood throughout, A/C, garage & crawl space. This beauty is move-in ready and sure too impress. Come see! (id:46156)
309 5177 Brighouse Way
Richmond, British Columbia
Experience luxury and stunning sunsets in this 1-bedroom, 870 square ft unit at Richmond's premier waterfront residences-River Green. Enjoy breathtaking water and mountain views from the spacious balcony. The open-concept living area features an Italian Snaidero kitchen with high-end Miele and Subzero appliances. This home offers 10 ft ceilings, smart home technology, including intelligent lighting and temperature control, two parking spaces and XL locker. Resort-style amenities include a lap pool, sauna, steam room, whirlpool, gym, theatre, virtual golf, music room, study, pool table, and 24-hour concierge. Walking distance to the Oval, T&T, and restaurants. Move in and enjoy! Open house Dec 14 Sunday 2-4pm (id:46156)
406 995 Roche Point Drive
North Vancouver, British Columbia
Welcome to Roche Point Towers, Experience refined living in nearly 1,200 sq. ft. of beautifully Renovated space within a solid Concrete building. This expansive two-bedroom residence showcases modern finishes, sleek flooring, and dramatic floor-to-ceiling windows that frame natural light throughout the home. An oversized balcony extends the living space outdoors, offering the perfect setting for entertaining or simply enjoying serene views. Ideally positioned, this residence places you within walking distance of Parkgate Village´s shops and dining, and just moments from world-class golf courses and ski hill. Combining sophisticated design with an enviable location, this condo presents a rare opportunity to enjoy both luxury and lifestyle in one exceptional address. (id:46156)
276 W 62nd Avenue
Vancouver, British Columbia
Elegant 3 Bed + Office, 2.5 Bath Corner Townhome featuring open living/dining with high ceilings, A/C, wood floors, and a chef´s kitchen with Liebherr & Bosch appliances. Enjoy a sunny south-facing patio, two bedrooms with ensuites, and a top-floor primary with spa ensuite, WIC, balcony & panoramic views. Lower level offers a large office, full laundry, and direct access to 2 parking with EV charger. Steps to Winona Park, Churchill catchment, shops & transit on Marine/Cambie. (id:46156)
43 5880 Hampton Place
Vancouver, British Columbia
Welcome to the end unit townhouse you´ve been waiting for. Located at UBC´s Thames Court, this traditional 3-story floor plan features an inviting eat-in kitchen, and formal living space with graceful staircase and gas fireplace. French doors, high ceilings and large primary rooms add to the timeless design. The primary bedroom offers a generous layout with a walk-in closet and ensuite. Boasting new flooring, a freshly painted interior and exterior, this townhome is graced with a front courtyard, back patio, an expansive yard, large recreation room and attached 2-car garage. Strata amenities include an outdoor pool and gym, it´s all in close proximity to UBC's Pacific Regional Park and Wesbrook Village. This property has it all. (id:46156)
611 6085 Irmin Street
Burnaby, British Columbia
This 902 SF one-level 2-bedroom, 2-bath corner unit offers exceptional comfort and functionality. Featuring 9´ ceilings, a large double patio with flower beds, and a thoughtfully designed functional layout for added privacy. The modern open-concept kitchen includes soft-close cabinetry, quartz countertops, and premium Fisher & Paykel integrated appliances fridge, freezer, dishwasher and a gas cooktop. Bathrooms feature heated floors, while the primary ensuite offers a double vanity and walk-in shower. Oversized laundry room. Wheelchair-friendly access via ramp with handrails. 1 EV parking stall & 1 storage locker. Located near Metrotown, Royal Oak SkyTrain, schools, shops, restaurants, and park. Residents enjoy access to a fitness center, indoor/outdoor party lounge, and playground. (id:46156)
16 2077 Garibaldi Way
Whistler, British Columbia
Introducing #16 - 2077 Garibaldi Way at The Landing Whistler, a brand new luxury townhome in an exclusive collection of six residences nestled in the heart of Nordic. Perfectly between Whistler Village and Creekside, this 3-level home offers 4 bedrooms, 3.5 baths, mountain views, abundant light, and open concept living. This home features air conditioning, high-end finishes, a custom chef´s kitchen with Fisher & Paykel appliances and wine fridge, wood-burning fire stove, private hot tub, and double garage with EV charging. Steps to the Valley Trail and minutes to ski lifts and amenities, this home blends mountain living with convenience. Your home in the valley awaits! (id:46156)
20 2077 Garibaldi Way
Whistler, British Columbia
Introducing #20 - 2077 Garibaldi Way at The Landing Whistler, a brand new luxury townhome in an exclusive collection of six residences nestled in the heart of Nordic. Perfectly between Whistler Village and Creekside, this 3-level home offers 4 bedrooms, 3.5 baths, mountain views, abundant light, and open concept living. This home features air conditioning, high-end finishes, a custom chef´s kitchen with Fisher & Paykel appliances and wine fridge, wood-burning fire stove, private hot tub, and double garage with EV charging. Steps to the Valley Trail and minutes to ski lifts and amenities, this home blends mountain living with convenience. Your new home in the valley awaits! (id:46156)
2835 Oliver Crescent
Vancouver, British Columbia
An elegant side by side duplex built by an experienced builder who did not waste any space and came with an unique design. This duplex offers an open lay out with a large Living room, a gourmet kitchen, a one bedroom legal suite with a separate entrance as a mortgage helper which is rare to find in duplexes. The second floor offers 3 large bedrooms and two full bath rooms, Why own a condo where you pay a hefty strata fee and do not own any land. Open house DEC 14th.SUN. 2-4 (id:46156)
307 83 Moody Street
Port Moody, British Columbia
Welcome to PLATFORM in PORT MOODY. FABULOUS 2 bedroom & 2 bath condo is in a HAPPINNING NEIGHBOURHOOD. From the moment you walk in you will be IMPRESSED with the open floor plan & high ceilings. The kitchen is a chef´s dream with slick cabinets+gas range+STAINLESS STEEL appliances+wall oven+QUARTZ counters+large island. Living room with its BEAUTIFUL FEATURE RECLAIMED BRICK WALL, electric fireplace. Nook/den space for home office. Two separate bedrooms. Primary Bedroom with 2 closets+5-piece ensuite. Good size second Bedroom. 4-piece main bath. In suite stackable laundry closet. Covered balcony to enjoy the mountain view. Gym+bike room+bbq area in building. 1 storage locker + 2 CHOICE PARKING SPOTS near the elevator. Explore the area with ROCKY POINT PARK+trails+BREWERS ROAD+Skytrain. (id:46156)


