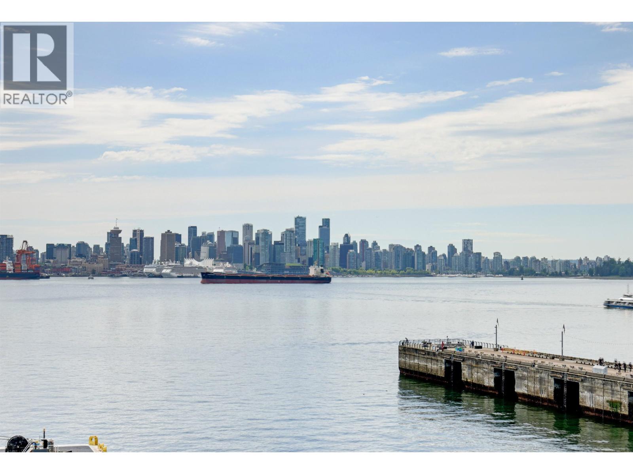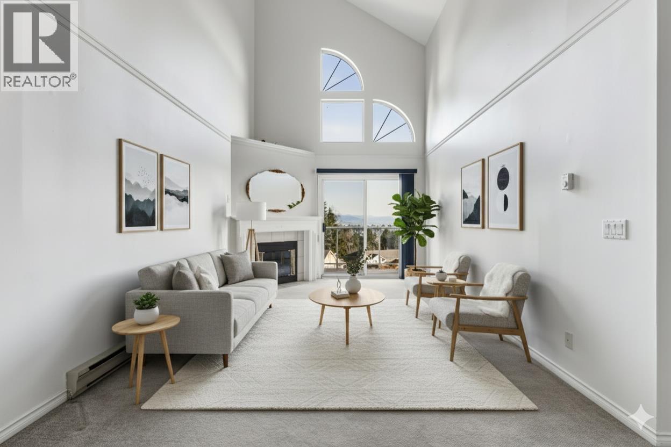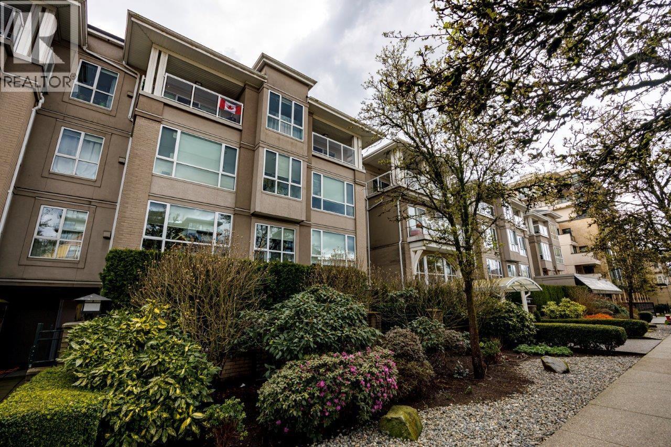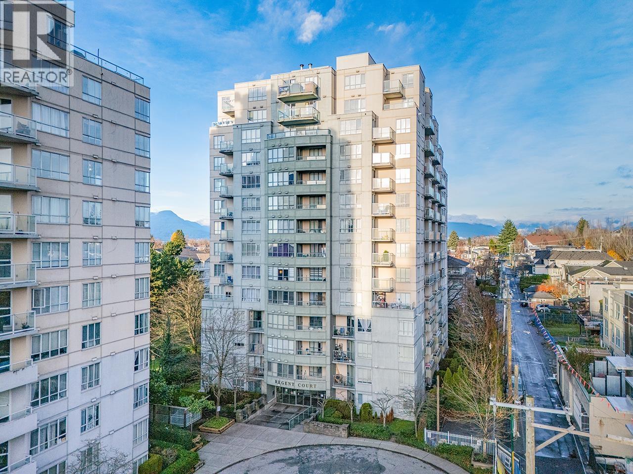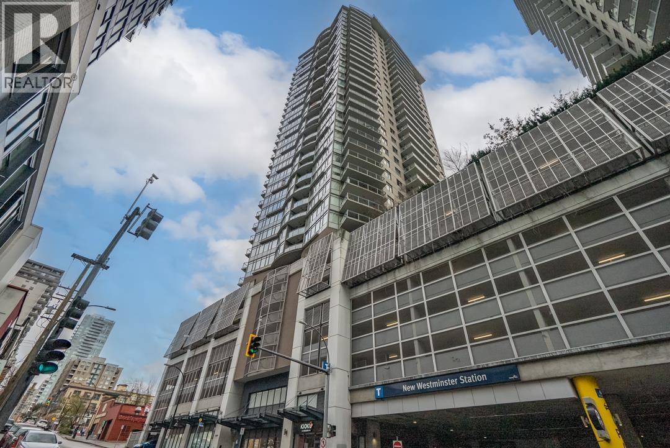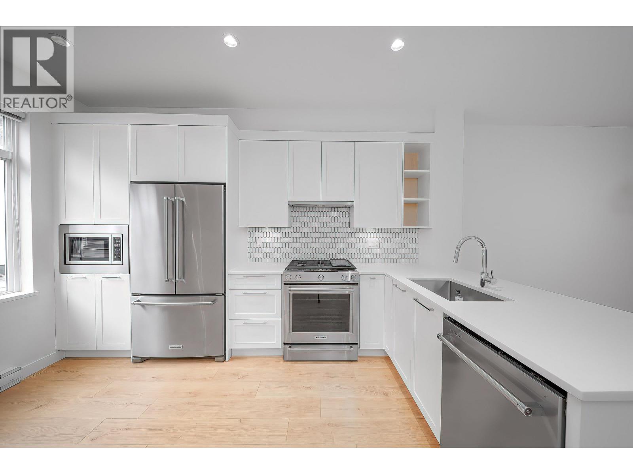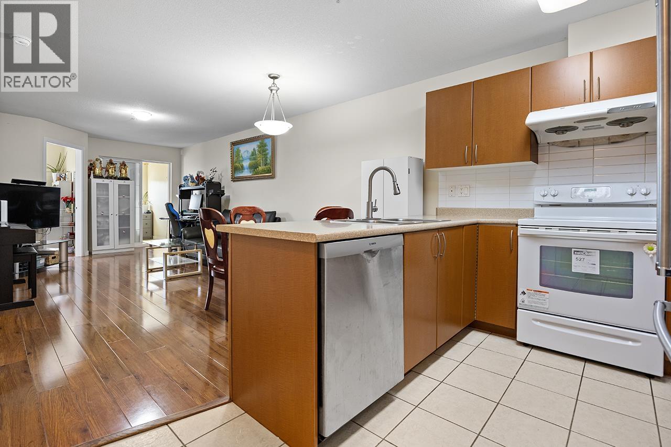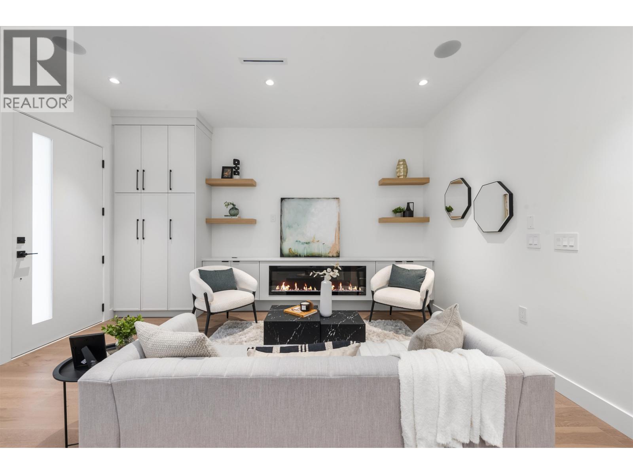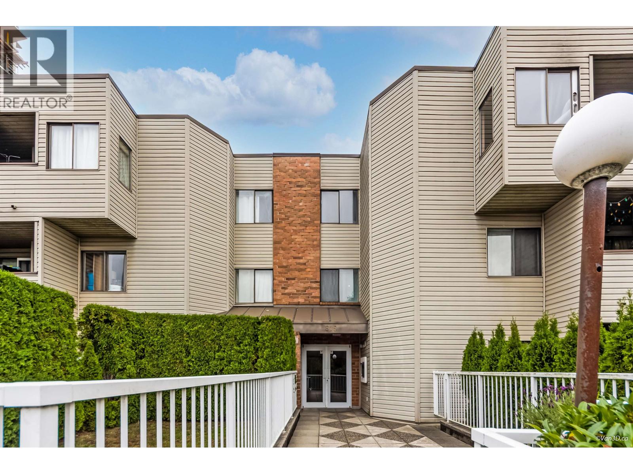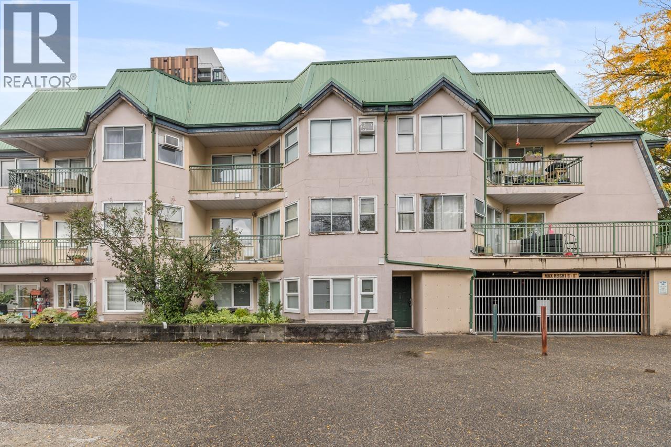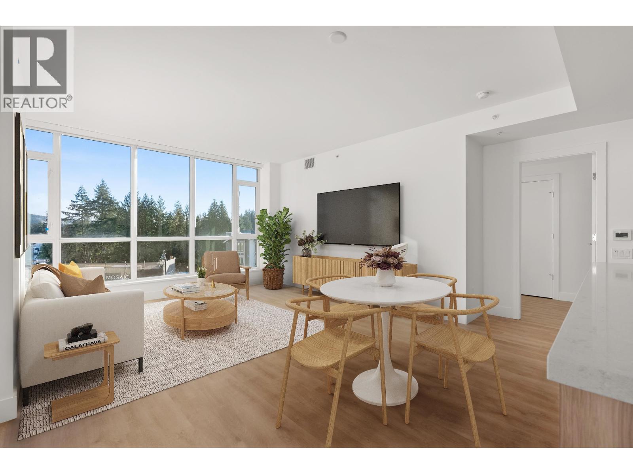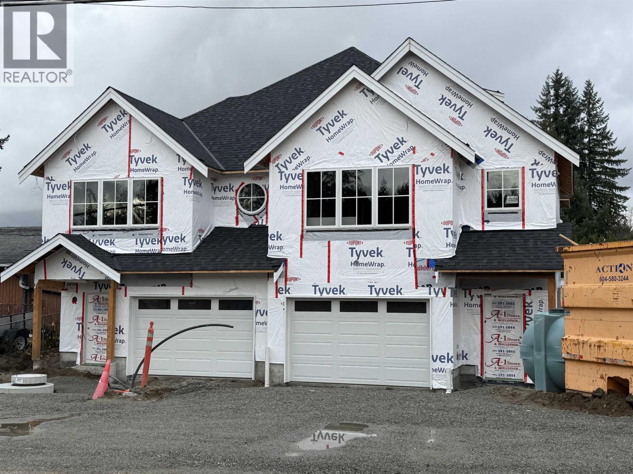501 185 Victory Ship Way
North Vancouver, British Columbia
Spectacular CITY & HARBOUR VIEWS to be enjoyed from this 2 bedroom, 3 bathroom waterfront residence located in Cascades East at The Pier. This luxurious condo boasts a huge wrap-around patio, perfect for indoor/outdoor entertaining and relaxation. Floor to ceiling windows capture the views, HW floors and an open expansive living, dining room and kitchen add to the appeal of this elegant home. Two large bedrooms both with full ensuites and walk-in closets, the primary bedroom featuring a large dressing room, office space or ?! World class amenities include a lap pool, sauna, hot tub, fully equipped gym and concierge service. Enjoy a care-free lifestyle with North Vancouver's finest restaurants, shops and markets right at your door! Rentals & pets allowed! (id:46156)
308 455 Bromley Street
Coquitlam, British Columbia
Penthouse Corner LOFT 2 storey unit with breathtaking SE mountain, river & city views from every window. Freshly painted and move in ready, this nearly 1,200 square ft home features a spacious bedroom with double closets, full bath and a bedroom sized den/loft (15' x 13') perfect as a second bedroom, office or rec room. Highlights include soaring vaulted ceilings, in-suite laundry with ample storage and Blomberg new washer/dryer, a private wrap-around balcony and a cozy gas fireplace. Nestled in a quiet 26 residence, owner oriented building, rainscreened with EV parking in a prime Coquitlam location just steps to Save-On-Foods, restaurants, fitness, shops & Mundy Park. Includes 1 parking & 1 locker. (id:46156)
410 155 E 3rd Street
North Vancouver, British Columbia
Here is a fantastic opportunity to get into the market in coveted Lower Lonsdale (aka "LoLo"). This 1 bdrm offers PENTHOUSE living with vaulted ceilings for extra volume, open kitchen, gas fireplace and a south facing view of the most beautiful city in the world. Recent upgrades include new carpet & fresh paint. Also included is a full sized in suite washer/dryer set so you can put the days of lugging clothes to a shared laundry in the basement behind. The location is incredible: 3 blocks from the North Vancouver Shipyards where you can enjoy summer nights listening to live music as well as dining in the many restaurants LoLo has to offer. What's not to love? (id:46156)
311 3489 Ascot Place
Vancouver, British Columbia
Bright and cozy east facing one bedroom at 3489 Ascot Place, just steps from Joyce SkyTrain. This home has been fully renovated with new flooring, updated kitchen counters, modern lighting, fresh paint, and a completely renovated washroom with a clean, modern design. It features a sunny living area, a comfortable bedroom, and a balcony for fresh air. Located in a quiet, well-kept building close to parks, shops, and restaurants. A great home for first time buyers or anyone looking for easy, affordable city living. Book your viewing today. Virtually staged photos. Pets not allowed. Rentals over 6 months allowed. (id:46156)
3907 888 Carnarvon Street
New Westminster, British Columbia
1 + DEN - SUB PENTHOUSE at Marinus - Plaza 88 Enjoy your morning coffee with breathtaking views overlooking mountains, Fraser River and city! Bright open floor plan with All new Stainless Steel appliances (2025) New full size Washer & Dryer (2025), Fresh Paint throughout and new Blinds (2025) Modern Laminate Floors (2025) and new toilet (2025) home is waiting for you! PLUS fabulous location -- Ride the Elevator down to Skytrain (P6) to head for work or to a Canucks game! AND Safeway, Starbucks, restaurants and Landmark Cinemas are on the plaza just an elevator ride away! Marinus is pet friendly and rental friendly with a gym, steam room/sauna, party room, rooftop garden, dog & car wash area! 1 parking & 1 storage locker included! (id:46156)
105 1225 Mitchell Street
Coquitlam, British Columbia
Welcome to Rocklin on the Creek by Woodbridge Homes, located in the heart of Burke Mountain. This beautifully designed 3 bed, 3 bath townhome offers close to 1,400 sqft of modern living with 9-ft ceilings, large windows, and an open-concept main floor filled with natural light. The chef´s kitchen features quartz countertops, stainless steel appliances, gas range, and an oversized island perfect for family gatherings. Upstairs you´ll find spacious bedrooms, a spa-inspired ensuite, and a walk-in closet in the primary suite. Enjoy your private fenced yard, ideal for kids, pets, or morning coffee, and the convenience of a double garage. Steps to trails, schools, and the future Burke Mountain Village. Move-in ready-experience comfort, style, and community all in one! Some photos are virtually staged. (id:46156)
305 2028 E 37th Avenue
Vancouver, British Columbia
Welcome to Royal Garden, a boutique building in East Vancouver´s Victoria VE! This bright and functional 2 bedroom + den home (den large enough to serve as a 3rd bedroom) offers 781 square ft of living space with 1 bathroom, in-suite laundry, and a balcony facing the quiet back street. Built in 2007, the building is well maintained and includes secure underground parking and a bike room for your convenience. Enjoy a central yet peaceful location close to schools, parks, restaurants, shops, and transit, with easy access to Downtown Vancouver. Perfect for first-time buyers or investors looking for value and convenience in a vibrant neighbourhood. dog and cat are allowed. (id:46156)
1 878 E 37 Avenue
Vancouver, British Columbia
Front Unit - Welcome to this stunning masterpiece in the heart of Fraserhood! Perfectly positioned near trendy restaurants, cafés, transit, parks, schools, and a host of other amenities, this home combines convenience with exceptional design. Built by a reputable builder, it showcases quality craftsmanship throughout, featuring a bright open-concept main level that flows effortlessly from room to room. Upstairs, you´ll find three generously sized bedrooms, each with ample storage and its own ensuite bath. Enjoy the private yard, an ideal outdoor space for families along with premium touches like a high-end Fisher & Paykel appliance package, air conditioning, HRV system, EV-ready garage, 2-5-10 warranty coverage, and a crawl space for extra storage. (id:46156)
314 615 North Road
Coquitlam, British Columbia
TOP FLOOR in Norfolk Manor! Bright and spacious 2 bedroom, 1 bath home with west facing exposure. Recent updates include brand new laminate flooring and fresh interior paint throughout. The kitchen features stainless steel appliances and ample counter space. The primary bedroom comes with a walk in closet, and the second bedroom is generously sized. Includes one parking stall and storage locker. Fantastic location with easy access to SkyTrain, bus, shopping, restaurants, schools, and recreation. A perfect choice for first-time buyers or investors! (id:46156)
304 918 Roderick Avenue
Coquitlam, British Columbia
This is your opportunity to own a top floor 1 bedroom with insuite laundry, including a patio and parking stall at an affordable price. The home is open for immediate move-in and ready on your schedule. This is a fantastic investment opportunity with future redevelopment potential, Comes with one parking stall and offers easy access to Highway 1, walking distance to Braid SkyTrain, and close proximity to Lougheed Mall, Cineplex, Great Canadian Superstore, Ikea, and many more shops and services. Excellent value for first-time buyers or investors. Call today for your private viewing! (id:46156)
306 2325 Emery Court
North Vancouver, British Columbia
Welcome to Parkside at Lynn Valley, a spacious 2 bedroom, 2 bathroom plus den corner home offering 1,265 square ft of well-designed living space, including a 105 square ft balcony. This bright residence is filled with natural light and enjoys a peaceful setting at the edge of Kirkstone Park, just minutes from Lynn Valley shopping, restaurants, and everyday amenities. The modern kitchen is the heart of the home, featuring an extra-long island, 5-burner gas cooktop, and counter-depth integrated refrigerator, ideal for both everyday living and entertaining. Residents enjoy resort-style amenities including an indoor pool, fully equipped gym, and a separate amenity building with an outdoor kitchen, BBQ, and fire pit. Private parking includes an EV charger, plus two oversized storage lockers perfect for skis, bikes, and outdoor gear. Don´t miss this rare opportunity! (id:46156)
A-21425 121 Avenue
Maple Ridge, British Columbia
Welcome to this brand-new 1/2 Duplex - 5 bed, 4 bath duplex with a legal 1-bedroom suite in the heart of West Maple Ridge! Thoughtfully designed with today´s families in mind, this home features an open-concept layout, a modern kitchen with quartz counters, sleek cabinetry, and high-end appliances. Bright living and dining areas are finished with elegant touches throughout. The main-floor primary bedroom with ensuite offers easy access, ideal for guests or extended family. Upstairs boasts 3 spacious bedrooms and a full bath. Enjoy a private backyard, covered patio, and walkable access to parks, schools, and shopping. Open House Sunday Feb 1 from 1 to 3pm (id:46156)


