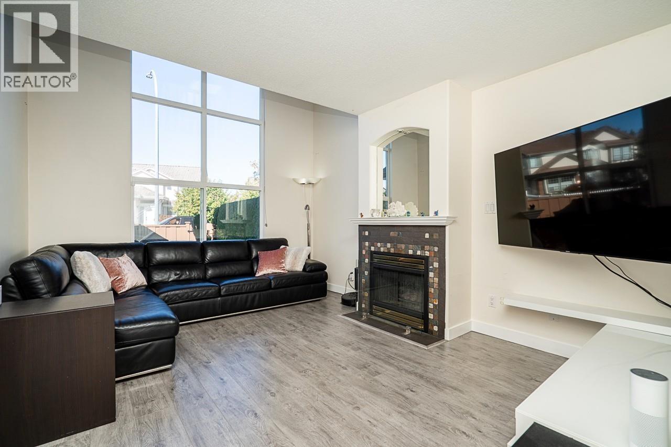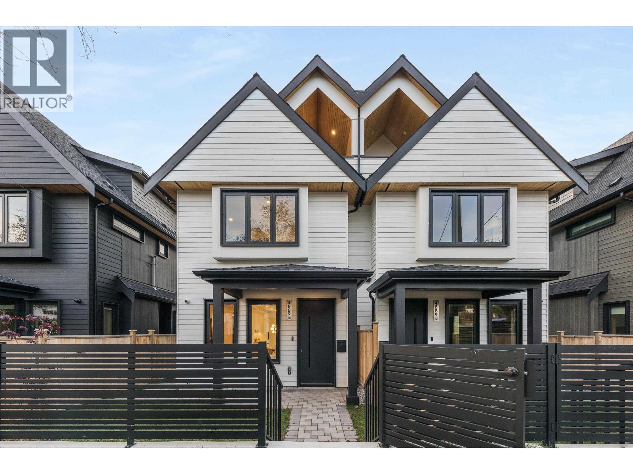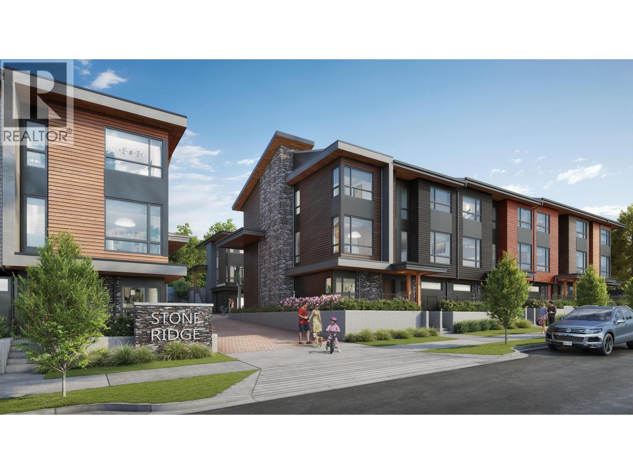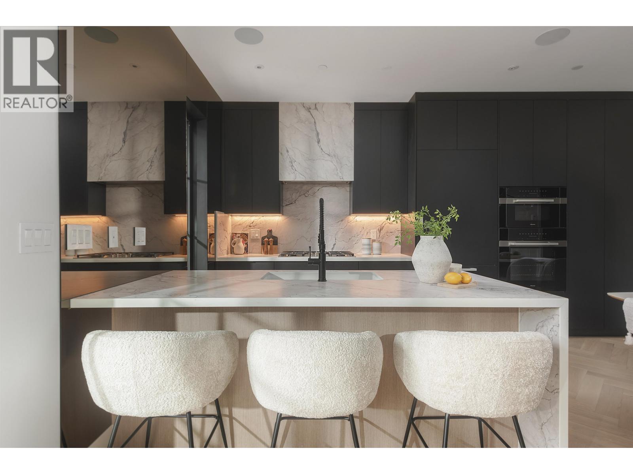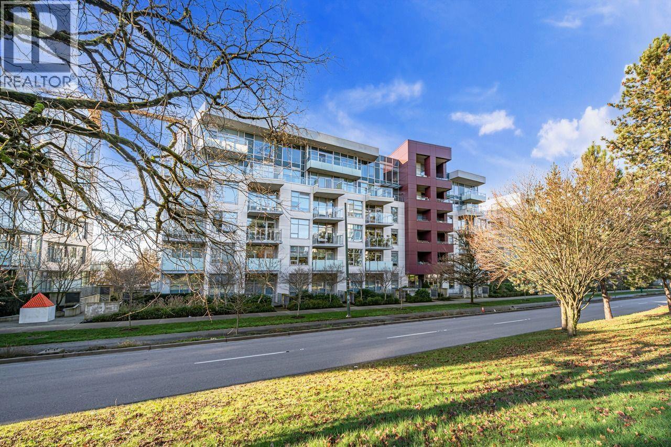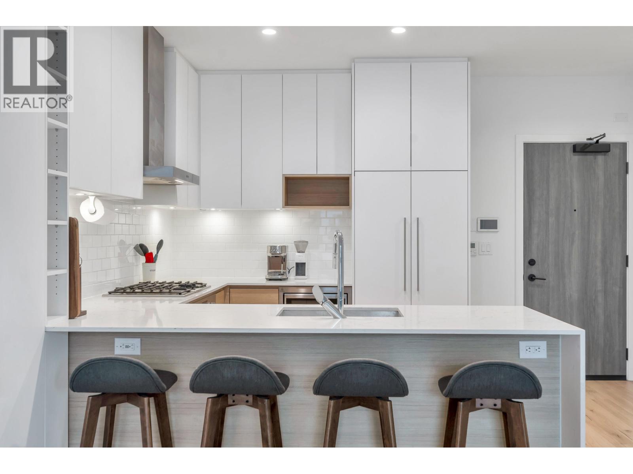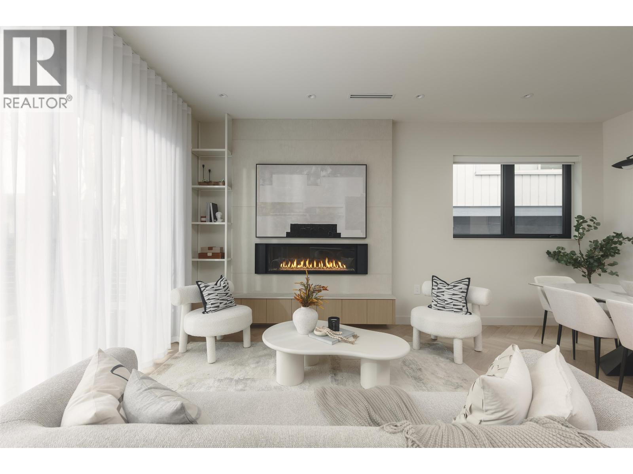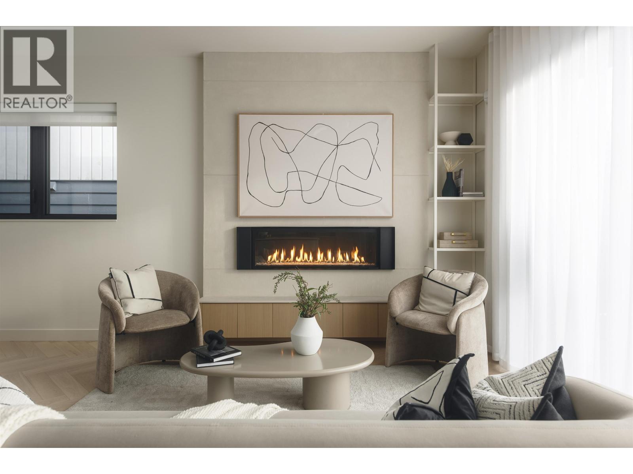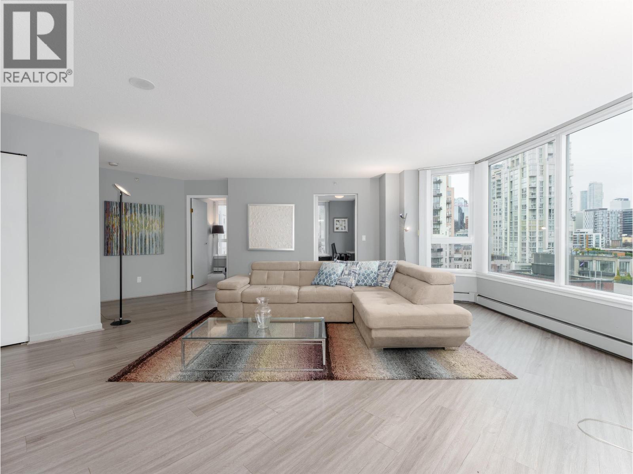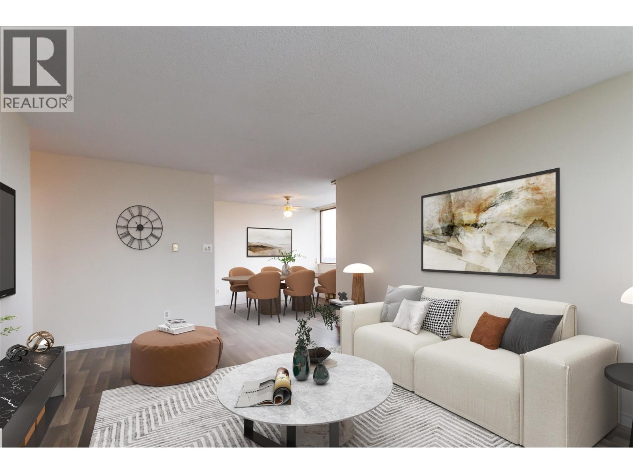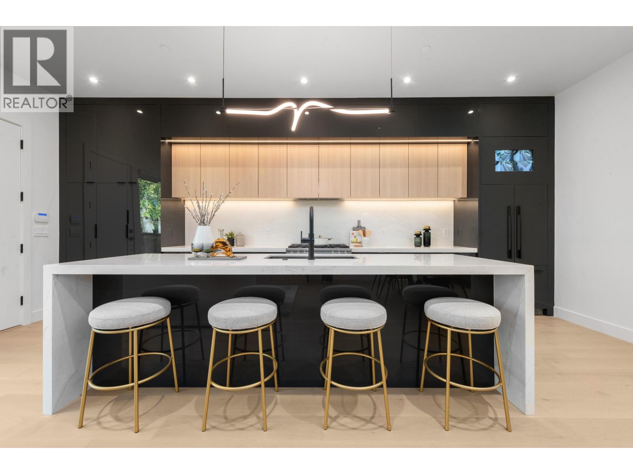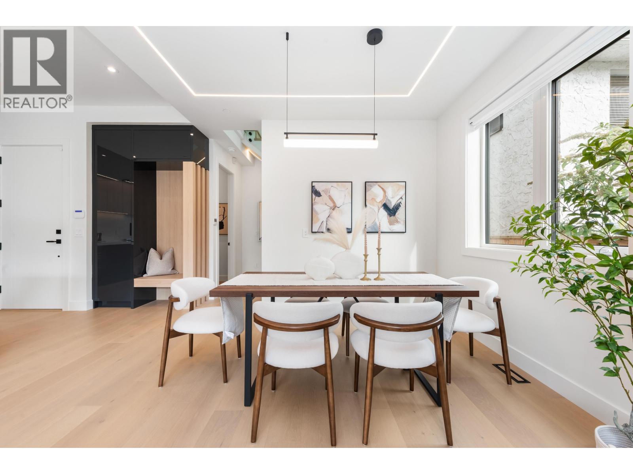52 1370 Riverwood Gate
Port Coquitlam, British Columbia
GORGEOUS, Bight, COMPLETELY RENOVATED w/HIGH END FINISHINGS, 2 STOREY CORNER END UNIT TOWNHOUSE w/BUILT-IN AIR CONDITIONING, Double Car Garage & Large Fenced Backyd! Walk to Terry Fox High, Blakeburn Elem, Private School, Park & Transit. 3 Mins to Costco, Walmart, Shops, Tennis & Badminton Courts, Golf Course & More. Amazing 17ft High Ceiling in Living Rm, NO EXPENSES SPARED IN THE DETAILED FINISHINGS OF THIS HOME! From GORGEOUS CONTEMPORARY EUROPEAN STYLE CABINETRY Made w/REAL WOOD, MARBLE GRANITE COUNTERTOPS in KITCHEN & BATHRMS, all HIGHEND BOSCH, ELECTROLEUX, S.S. APPLS, Built-in Pantry & Gas Stove, High End Solar Blinds, Lighting Fixtures, Faucets, Toilets to MASSAGING RAINSHOWERS & HEATED TILE FLOOR IN BATHRMS. Huge Master Upstairs w/Lge Walkin Clst & Amazing Ensuite. 2 More Large Bds + Large Flex Space for Office/Children´s Area. Newer Furnace & Hot Water Tank. Smart Home w/Wifi Control Heating, Lightings & Security w/One Touch or Voice Command. Plus Crawl Space for Storage. OPEN HOUSE SUN FEB 1, 2 - 4 (id:46156)
1 4885 Moss Street
Vancouver, British Columbia
Step into luxury and functionality with this beautifully designed 1,557 sqft SIDE BY SIDE duplex. Featuring both a private FRONT & BACK YARD, this home is perfect for families and entertainers alike. The open-concept layout is anchored by an oversized island & a chef-inspired kitchen equipped with premium SMEG appliances, including a BUILT-IN COFFEE MACHINE - combining elegance with everyday convenience. Thoughtful design meets timeless style with a neutral color palette, maximized storage throughout & interior access to a full crawl space for even more storage. Includes a detached 1 CAR GARAGE PLUS PARKING PAD Located just 2 minutes from transit and steps away from Windermere Secondary and Norquay Elementary, this is a prime opportunity in a family-friendly, well-connected neighbourhood. (id:46156)
11 50 Seaview Drive
Port Moody, British Columbia
Welcome to Unit 11 at Stone Ridge on Seaview Drive where elevated townhome living meets the BEST of Port Moody. This 3 bedroom 2 and a half bath outside unit offers a rare walk out entrance to the street and a bright open concept layout that faces the view. Thoughtful details include custom kitchen cabinetry, stainless steel appliances, quartz counters and backsplash, A/C and NuHeat heated ensuite floors. The spacious primary easily fits a king size bed and the patio features a gas hookup. Enjoy 2 parking spaces in a tandem garage with EV capability charging, plus access to a playground & community garden, steps to trails, cafes, breweries & shops & minutes to Rocky Point, schools, groceries & easy access to Barnet Hwy. Call today to view! ***OPEN HOUSE JAN 31 & FEB 1st 2-4PM*** (id:46156)
2 240 E 37th Avenue
Vancouver, British Columbia
Experience a spectacular duplex by Mirani Homes, community-oriented builders who truly care. Steps from Queen Elizabeth Park, this luxurious south-facing back unit offers 3 bedrooms and 3.5 baths with open-concept living, a large dining area ideal for family gatherings, herringbone floors, bronzed mirrors that amplify natural light, and inspired craftsmanship. The second-floor primary bedroom features a walk-in closet and a spa-worthy ensuite with double sinks. All washrooms showcase custom-tiled finishes. The chef´s kitchen includes Miele appliances, premium countertops & custom cabinetry, plus a lime-wash powder room. Enjoy radiant heating, heat pump A/C, fireplace, crawl space, epoxy-finished garage & an indoor-outdoor flow to the sunny south-facing yard. (id:46156)
401 5033 Cambie Street
Vancouver, British Columbia
Welcome home to this stunning 3-bedroom with a huge balcony in 35 Park West. This concrete building comes with the added convenience of AIR CONDITIONING. Enjoy city & mountain views from your large SW facing terrace and sunsets from your spacious balcony. Step inside to discover engineered wood flooring, overheight ceilings and a pantry wall & high-end Miele appliances with a gas stove in your chef´s kitchen. The open and spacious living and dining areas are perfect for entertaining. Situated in the desirable Cambie Corridor, you'll have easy access to King Ed Skytrain Station, Q.E. Park, Hillcrest Ctr, Riley Park Farmer´s Market, Oakridge & more. 2 side-by-side parking spaces & 1 locker included! Don't (id:46156)
623 3131 Murray Street
Port Moody, British Columbia
Penthouse Style Living at 50 Electronic Avenue! This bright, air-conditioned home features soaring ceilings, a spacious one-bedroom layout, and thoughtful upgrades including blackout blinds throughout. Enjoy in-suite laundry, abundant wall storage, two storage lockers, and one parking stall. Located in the sought-after 50 Electronic Avenue community, residents enjoy exceptional amenities-co-working space, lounge, fitness centre, craft/kids room, outdoor dog park, and playground-all just steps from Rocky Point Park SkyTrain, West Coast Express, Suter Brook Village, Brewers Row, and Port Moody's vibrant shops and restaurants. (id:46156)
1 58 E 40th Avenue
Vancouver, British Columbia
Set on a quiet tree lined street west of MAIN ST and near Queen Elizabeth Park, this 3-bed, 3.5-bath home spans over 1,700 square feet. Architecture by ARCHITRIX and interiors by AWARD WINNING Janks Design Group, resulting in a stunning home defined by elevated craftsmanship and cohesive design. Featuring a soft serene palette, striking HERRINBONE floors, high ceilings, gas fireplace W/ unique finish & custom millwork throughout. The chef-inspired kitchen boasts full height cabinets, Fisher Paykel appliances, HUGE ISLAND & DEKTON counters. Functionality is maximized with full CRAWL space, maximized storage and insulated garage W/epoxy flooring. Fully landscaped yard with IRRIGATION. This home offers a perfect blend of luxury & functionality in one of VAN'S MOST DESIRABLE neighbourhoods. (id:46156)
2 58 E 40th Avenue
Vancouver, British Columbia
Set on a quiet tree lined street west of MAIN ST and near Queen Elizabeth Park, this 3-bed, 3.5-bath home spans over 1,700 square feet. Architecture by ARCHITRIX and interiors by AWARD WINNING Janks Design Group, resulting in a stunning home defined by elevated craftsmanship and cohesive design. Featuring a soft serene palette, striking HERRINBONE floors, high ceilings, gas fireplace W/ unique finish & custom millwork throughout. The chef-inspired kitchen boasts full height cabinets, Fisher Paykel appliances, HUGE ISLAND & DEKTON counters. Functionality is maximized with full CRAWL space, maximized storage and insulated garage W/epoxy flooring. Fully landscaped yard with IRRIGATION. This home offers a perfect blend of luxury & functionality in one of VAN'S MOST DESIRABLE neighborhood (id:46156)
1306 388 Drake Street
Vancouver, British Columbia
This apartment is located in one of Yaletown´s most sought-after locations, offering expansive city views from every window and a peak a boo look out of False Creek. The spacious floor plan features 2 bedrooms plus a den and 2 full bathrooms, along with 1 parking stall and 1 storage locker. The home is maintained well and offers a functional layout with generous living and dining areas. The building itself features a 24-hour concierge, along with premium amenities including an outdoor garden with playground, indoor pool, hot tub, sauna, and gym. Just steps from restaurants, shops, grocery stores, the community centre, the Museum of Engine 374, and convenient transit options. Enjoy walks along the Yaletown Seawall or quick access to the SkyTrain to explore all of Metro Vancouver. (id:46156)
1401 7235 Salisbury Avenue
Burnaby, British Columbia
Penthouse suite offering spectacular 270-degree views of Downtown Vancouver, the North Shore Mountains, and Mount Baker. This freshly painted, bright and spacious top-floor corner home features an entertainment-sized living and dining area and two generously sized bedrooms. The expansive primary bedroom easily accommodates a king-size bed and includes a large walk-in closet and semi-ensuite bathroom. Enjoy morning sunshine on the east-facing balcony. Additional highlights include in-suite laundry and a solidly built Salisbury Square with a beautifully renovated lobby, fitness centre, elevator, and ultra-low strata fees. Ideally located just steps from restaurants and Highgate Village Shopping Centre, including Save-On-Foods, Shoppers Drug Mart, BC Liquor Store, and Starbucks. A short walk to Burnaby Public Library, Edmonds Community Centre, and Edmonds SkyTrain Station. Includes one parking stall and one storage locker. A home you´ll truly love! (id:46156)
1 3232 W 38th Avenue
Vancouver, British Columbia
Luxury living in Kerrisdale-Discover this 2-storey front duplex by renowned builder Astrawest, trusted for 25+ years of luxury homebuilding. Spanning 1,524 sq ft, this home sits on a tranquil tree-lined street in prestigious Kerrisdale. Designed for modern living, it features air conditioning, built-in speakers, and a gourmet kitchen with Miele appliances, Fisher & Paykel fridge, and wine cooler. Offering 3 bedrooms & 3.5 baths, each with its own ensuite, plus a private patio, this residence blends style, comfort, and functionality. Just minutes from St. George´s, Crofton House, boutique shops, and transit-this is sophisticated Westside living. (id:46156)
2 3232 W 38th Avenue
Vancouver, British Columbia
Kerrisdale Luxury Living Awaits! Crafted by esteemed builder Astrawest, renowned for 25+ years of luxury homes, this 2-storey back duplex offers 1,549 square ft of refined elegance on a peaceful tree-lined street. The chef´s kitchen boasts Miele appliances, Fisher & Paykel fridge, and a wine cooler, while air conditioning and built-in speakers enhance modern comfort. With 3 bedrooms & 3.5 baths-each featuring a private ensuite-plus a secluded patio, every detail is designed for upscale living. Situated minutes from St. George´s, Crofton House, shopping, and transit, this home is the perfect fusion of sophistication, lifestyle, and location. (id:46156)


