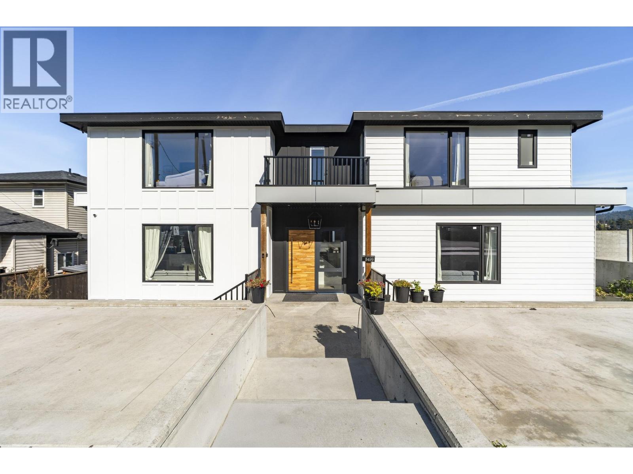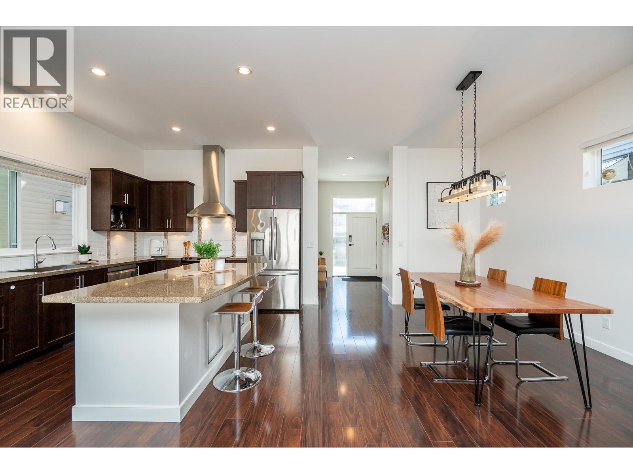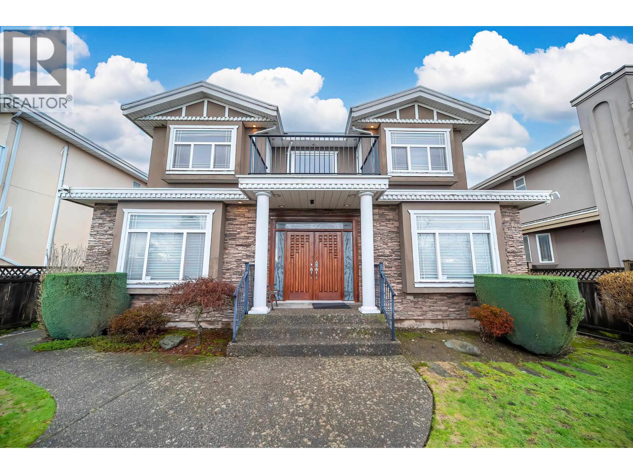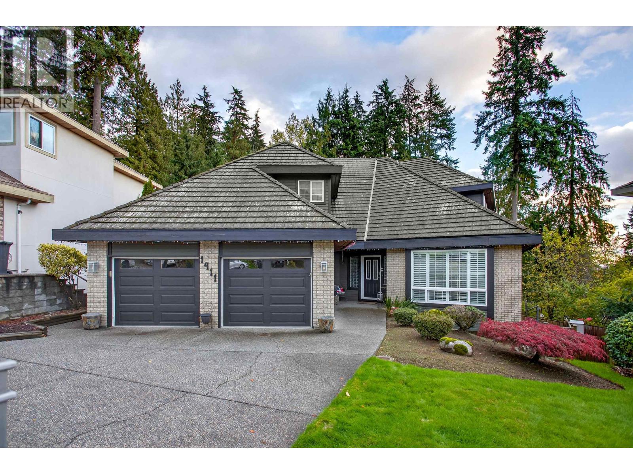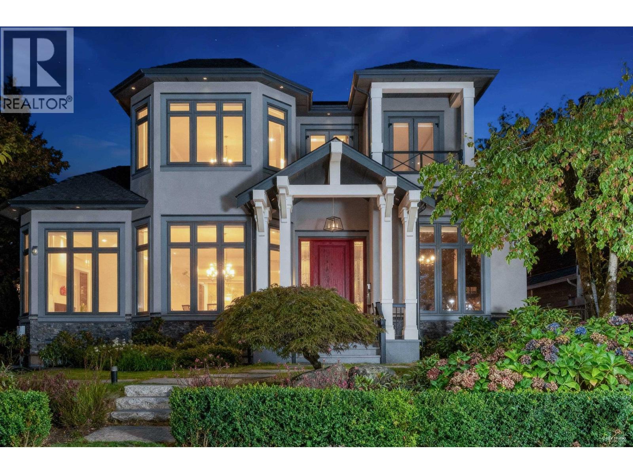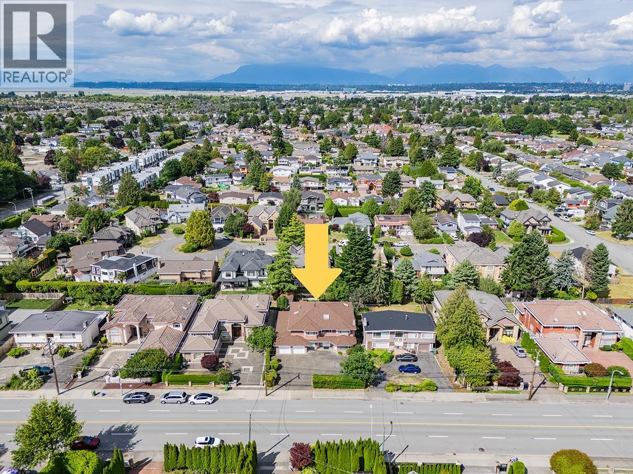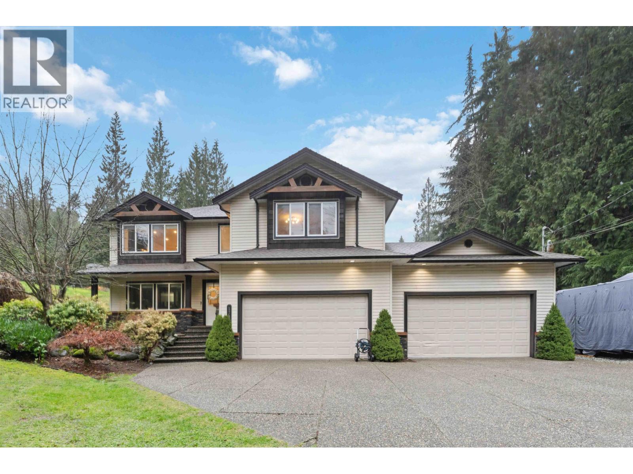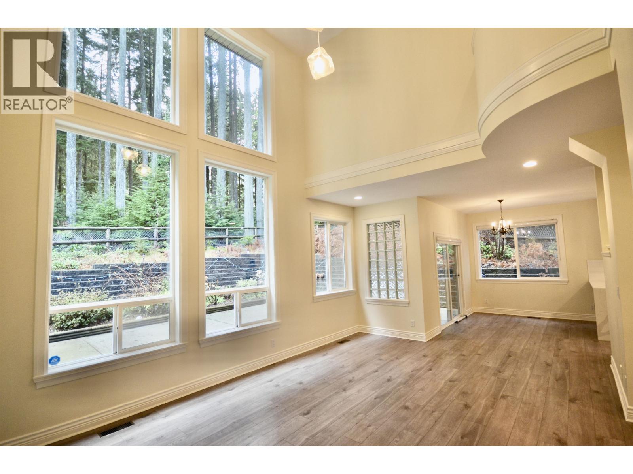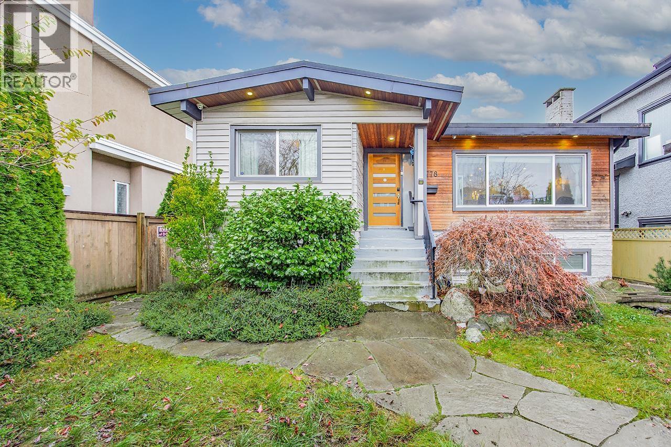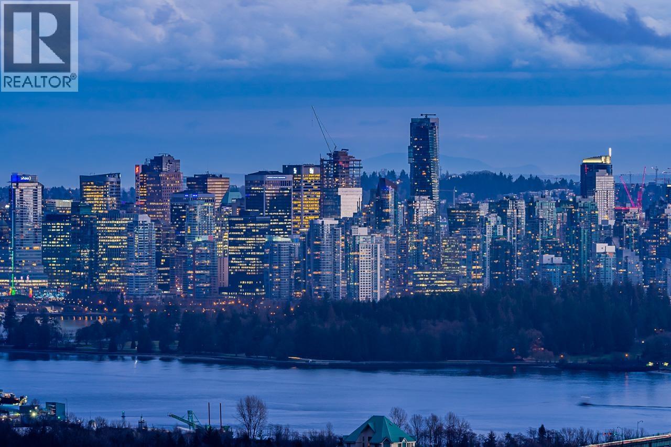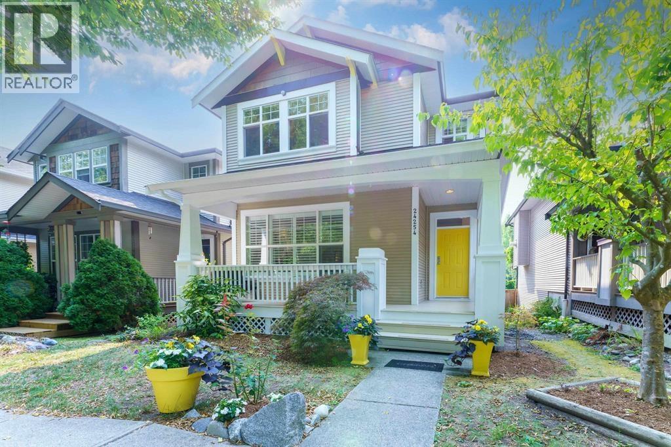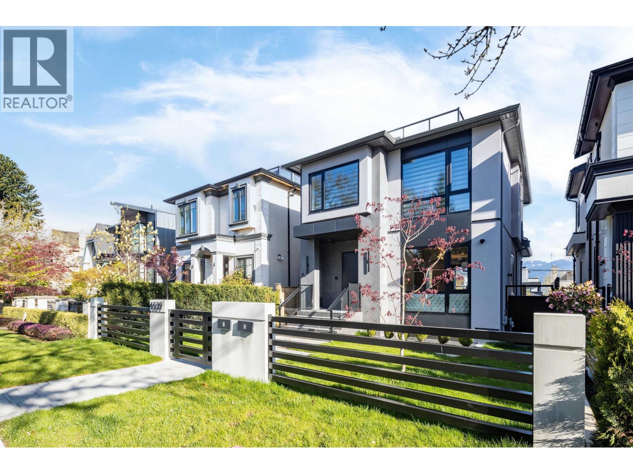5499 Manor Street
Burnaby, British Columbia
Welcome to 5499 Manor Street. This 8 bed, 8 bath family home in Central Burnaby was built in 2024 and comes with no GST. Designed for multi-generational living or strong rental income, the home offers bright open spaces and a chef-inspired kitchen with stone countertops, Samsung appliances, and soft-close cabinetry. Enjoy radiant in-floor heating, air conditioning, and a Nest thermostat for year-round comfort. The upper level features four bedrooms, each with its own ensuite, while the lower level provides flexible rental or in-law accommodation. Ideally located in a quiet cul-de-sac, offering both privacy and convenience-minutes to Brentwood, Metrotown, Deer Lake, Highway 1, and nearby schools. Book your private showing today. (id:46156)
3381 Watkins Avenue
Coquitlam, British Columbia
A beautiful Burke Mountain home, situated on a quiet street, with a bright and airy open layout. Featuring oversized windows for ample natural light, this home offers gorgeous detail throughout, and a gourmet kitchen with large island, SS appliances and lots of storage. Large walk-out patio and backyard off the living area creates a seamless indoor-outdoor living space. Offering 3 bedrooms up + 2 bathrooms, including the spa-like ensuite in the primary + large WIC, and laundry conveniently located in upstairs hallway. Downstairs features 2 additional bedrooms and another full bath. Low maintenance front and back yard, plus detached double-car garage + parking pad. Walking distance to Smiling Creek Elementary, daycares, transit, parks and trails. (id:46156)
6391 Neville Street
Burnaby, British Columbia
Prestigious South Slope home situated on the high side of a quiet and desirable neighbourhood. This residence features a spacious kitchen with a beautifully designed island and breakfast nook. The main level offers a south-facing layout with one full bathroom and one bedroom, ideal for seniors or a home office. There is a separate-entry, one-bedroom suite on the main level with its own kitchen and full bathroom. Upstairs features three generously sized bedrooms and two bathrooms. The primary bedroom includes a luxurious ensuite and a large balcony, perfect for enjoying stunning southern river views. Basement offers a legal suite with 3 bedrooms plus a den, a separate entrance. The tenant living in the basement will move out by the end of January. (id:46156)
1411 Madrona Place
Coquitlam, British Columbia
Paradise Awaits! This residence showcases exquisite, top-tier craftsmanship and bespoke luxury from top to bottom. Experience rich Brazilian Cherry hardwood with elegant Walnut inlays, complemented by chiseled-edge granite counters, custom cabinetry, and premium-grade appliances, all illuminated by abundant natural light streaming through expansive windows. An ideal family haven featuring 6 bedrooms and 4 bathrooms. The grand primary suite opens to a spa-inspired ensuite with heated floors, a heated shower, and a heated seat. Unwind on your oversized balcony overlooking a serene, private backyard and lush greenbelt. Perfectly situated near elite schools, scenic trails, parks, boutique shopping, and a premier golf course. Air conditioning! Suite potential below and endless upscale touches throughout! Needs to be seen to appreciate it fully. (id:46156)
2328 Mcbain Avenue
Vancouver, British Columbia
Amazing CORNER LOT 6688 SQFT along a beautiful street with blooming sakura trees. Designed by well-known architect. South facing yard, Energy saving system. It offers 3 levels, 7 bdrms + 7 baths, 4409 SQFT floor area. , 12 ft high ceiling , Grand foyer, A/C, radiant heat, HRV, central vacuum. Office, open kitchen and wok kitchen, one great bedroom and den in the main floor; 3 bedrooms plus open den and two decks upstairs; open media room, wet bar, wine cellar, 3 bdms in the basement. Steps to Valley Park and Arbutus Shopping Centre. Close to top private schools: York House, WPGA, St. Georges and Crafton. landscaped garden, 2-5-10 NHW. Close to transit, City Mart, Choices, Safeway & minutes to UBC. Trafalgar Elem & Prince of Wales. Secondary catchments. Ideal home! Open House Sat.2-4pm. (id:46156)
4131 Blundell Road
Richmond, British Columbia
Great opportunity for your growing family! Located in the quiet part of Blundell Rd close to No 1 Rd. Designed for both comfort and convenience, this property offers an unparalleled blend of space: spacious entertainment space with 7 generous bedrooms and 5 bathrooms in total. Included two master bedrooms with walk in closets. The main level offer two bedrooms and both with a full bathroom and one with a separate access, offering privacy and flexibility. Great Layout. South facing with private backyard. Conveniently located, minutes to shopping, bus stops and school. A secure two-car garage with a massive driveway offering open parking for up to 6 vehicles or a boat. 1 year old heating system boiler and 9 years old roof. Don't miss it! Open House: Jan 24 Sat, 2-4 pm. (id:46156)
27111 122 Avenue
Maple Ridge, British Columbia
PRIVATE ACREAGE, SPACE, LIFESTYLE ~ A rare opportunity on a private 44,475 square ft lot in Maple Ridge. This just over 3,000 square ft 5 bed, 4 bath home offers exceptional privacy, space and flexibility surrounded by mature greenery. The home features a modern kitchen with quartz counters, stainless appliances, large island, stylish lighting, flooring and finishes creating a bright, functional main level. Spacious living areas are ideal for family life and entertaining, anchored by a cozy stone fireplace. The lower level offers excellent versatility with a self-contained suite plus additional rec space. Enjoy year-round outdoor living under the covered patio overlooking the expansive yard. Bonus triple car garage and ample parking. Peaceful setting with convenient access to schools and shopping. (id:46156)
3398 Plateau Boulevard
Coquitlam, British Columbia
Exceptional fully renovated 6-bedroom, 4-bathroom home set on a quiet and private 12,271 square ft lot, bordered by a stunning greenbelt on both the side and rear, offering a rare sense of tranquility. The home welcomes you with an elegant foyer and unfolds into a dramatic living room with soaring ceilings, large windows, and a gas fireplace, perfectly framing peaceful greenbelt views. The main level also features a spacious family room with a second gas fireplace, a formal dining area, and a beautifully updated kitchen designed for both everyday living and entertaining. All bathrooms have been fully renovated with modern finishes. An open-to-below design allows upstairs access overlooking the main living area, enhancing light and architectural appeal. A mortgage helper provides added income potential. With a graceful curved driveway, proximity to a golf course, and a serene natural setting, this home is a rare offering combining privacy, style, and functionality. (id:46156)
778 E 52nd Avenue
Vancouver, British Columbia
Perfect home for the growing family or first time home buyer. 2015 Completely renovated and well maintained 6 bedrooms 4 bathrooms home in prime South Vancouver area. Featured with open concept kitchens and living room, SS appliances, cedar wall outside, 227 SqFt solarium area extent living space, basement mortgage helper suit. Close to shopping, park and bus stops. Spacious landscaped Japanese Zen gardens. John Henderson Elementary and John Oliver Secondary catchment. This home is a must see. Open house Jan 24 Sat 2-4pm. (id:46156)
797 Eyremount Drive
West Vancouver, British Columbia
This property is located in the most exclusive and sought-after neighborhood in British Properties, with brand new houses selling for over $10-15 million. The rare 30,000 sqf lot offers the perfect opportunity to build your dream mansion in thisprestigious area. Alternatively, you can rent out the existing 5 bed, 4 bath home with a two-bedroom garden level mortgage helper. The location is unbeatable, with stunning views of Downtown Vancouver, Lions Gate Bridge, Stanley Park, and the ocean, providing incredible sunrise and sunset views. The property is gently sloped with a flat driveway, offering views from every corner. It has great potential for renovation or to build a walkout basement and garden level. Situated on one of the best streets in British Properties! Open house on Sat 2-4pm,Jan 24th. (id:46156)
24254 103 Avenue
Maple Ridge, British Columbia
Only 12 homes on this secluded greenbelt street! Forest view from front veranda and primary bedroom. Ample parking and sun, walking distance to schools, rec centre, and shops. So many upgrades in this spacious open plan - new wide plank wood floors, all new paint in and out, new roof and furnace, fabulous '5-star hotel´ bathroom reno, gas stove and fireplace, new dishwasher, custom window shutters throughout. Three spacious bedrooms up, 4 bathrooms, plus finished basement with separate entrance, kitchen roughed in for easy suite. Back alley access for additional parking, outbuildings, or a garage. Super clean, nothing to do but move in! (id:46156)
4039 W 11th Avenue
Vancouver, British Columbia
BRAND NEW HOME IN POINT GREY LOCATION!!! Exceptional view of city, ocean and city from main level and above, while open kitchen features Miele appliance package and custom cabinetry. A separate wok kitchen includes an additional refrigerator for added convenience. Upstairs, three spacious bedrooms each boast their own ensuite bathroom. One set of washer/dryer on this level for the convenience. The basement offers a comfortable entertaining area, a two-bedroom suite, a laundry room with two sets of washers and dryers. A stunning rooftop deck provides breathtaking views-perfect for entertaining. Lord Byng Secondary catchment! .A must-see! Open house Sat, Jan 24, 2-4pm. (id:46156)


