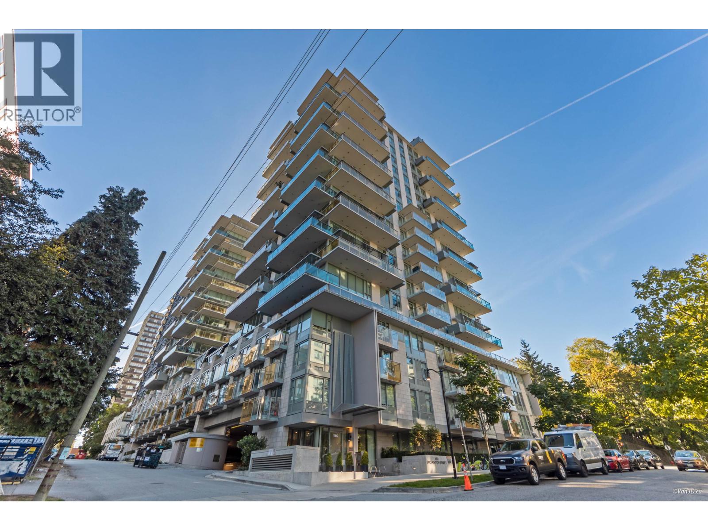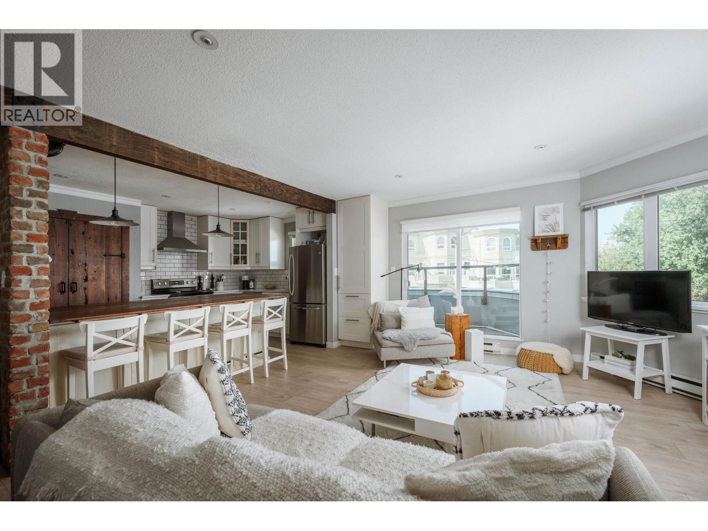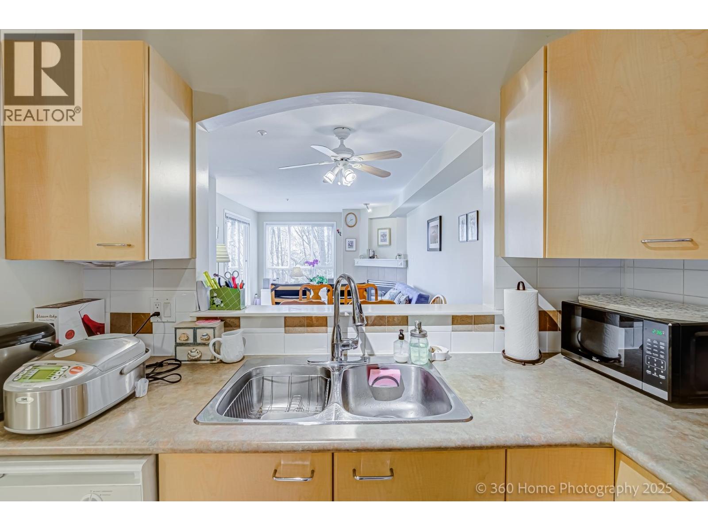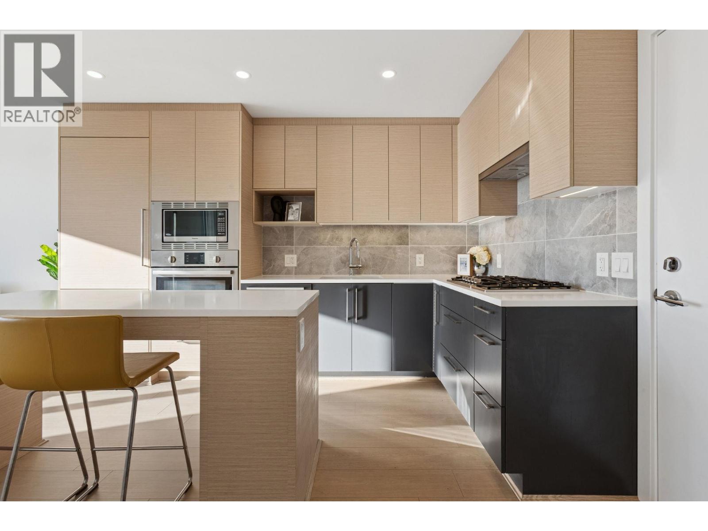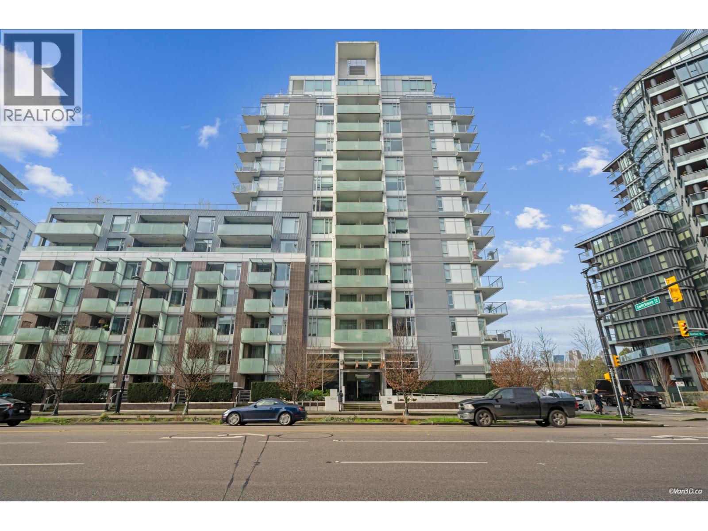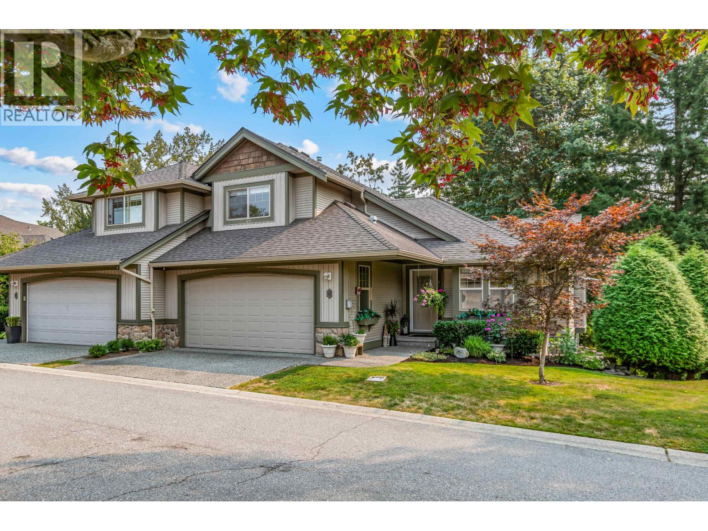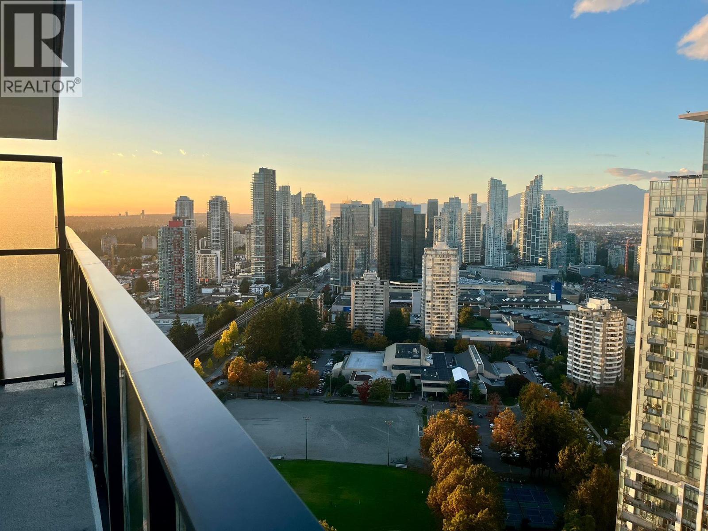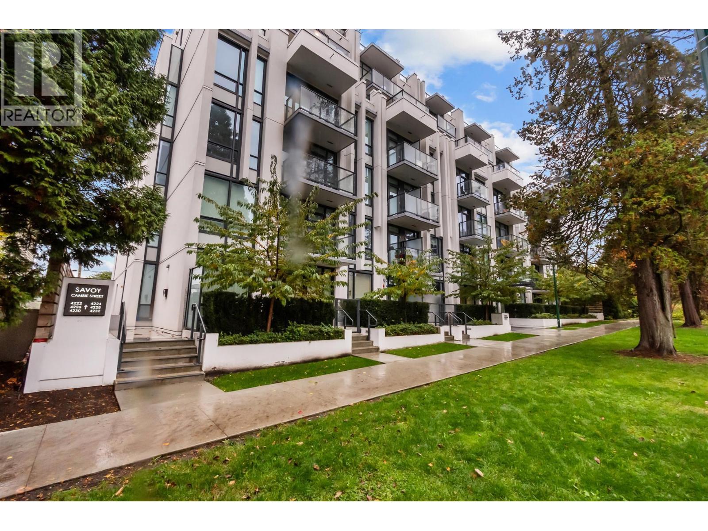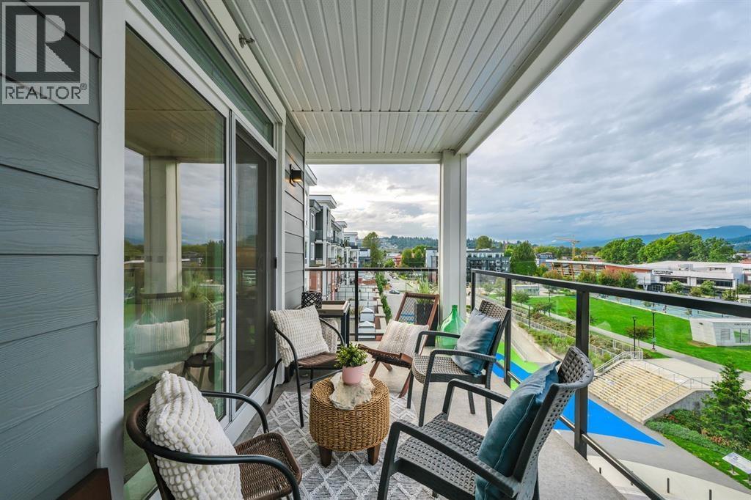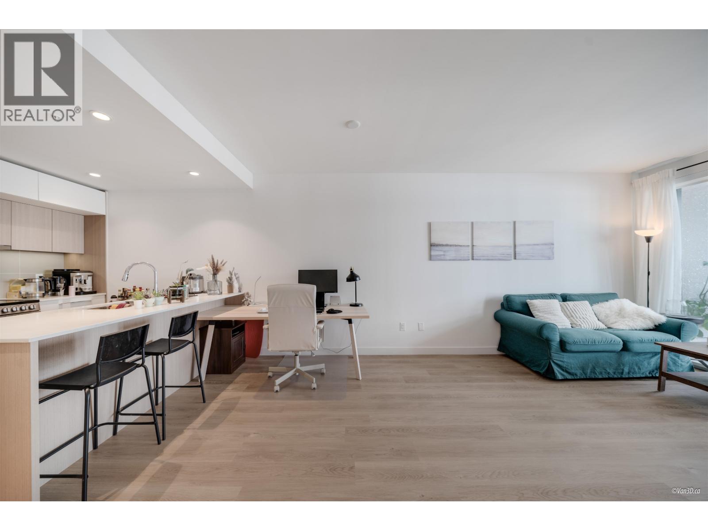1604 1180 Broughton Street
Vancouver, British Columbia
Incredible Views - at Mirabel by Marcon! This 2 bed, 2 bath NE corner home boasts floor-to-ceiling windows with panoramic ocean, city & North Shore mountain views plus a 200sf balcony with gas hookup. Gourmet kitchen features Armony Cucine cabinetry, Wolf gas cooktop + wall oven, and Sub-Zero fridge. Luxurious ensuite with Italian marble & double vanity. A/C, high-efficiency heating, and a versatile 2nd bedroom with custom built-ins, desk & Murphy bed ($15,000). Comes with 2 side-by-side parking & 1 Locker. Steps to parks, seawall & shops. Unbeatable West End location only steps to shopping, parks & seawall. *Some photos may be virtually staged.* OPEN HOUSE SATURDAY JAN 24 (2-4PM) (id:46156)
21 1182 W 7th Avenue
Vancouver, British Columbia
2 STOREY CONDO | TASTEFULLY UPDATED | ROOFTOP DECK | Quietly tucked away on a no-through road, sits this modern, 2 storey, corner condo in Fairview slopes. Just steps to Granville island, false creek, sea wall and water taxi, all restaurants, convience. LAYOUT; 774 SQFT with open concept front of mind + plenty natural light. 2 storey's; living + kitchen on main level. Full 3 piece updated bathroom, primary bedroom with in suite laundry upstairs, that walks out to your 145 sqft, private, rooftop deck with OCEAN, MOUNTAIN AND CITY VIEWS! FEATURES; New laminate flooring, neutral paint + baseboards. Kitchen complete with white shaker cabinets, custom built in pantry, quartz counter tops, large island made with reclaimed wood providing extra storage underneath. Complete with 1 parking. (id:46156)
307 8495 Jellicoe Street
Vancouver, British Columbia
WELCOME HOME to Vancouver's last waterfront neighbourhood! Owner occupied for the past 10 years, extremely well taken care of home. 836 sq.ft condo with 2 bedrooms and 1 oversized bathroom. Large kitchen with tons of storage space. Living room with nice natural gas fireplace for those cold winters. Bonus 2 parking spots and 1 storage locker. Pro-active strata keeps up with maintenance of the building, making it worry free living for years to come. Walking distance to River District for all your shopping & dining needs including Save-On-Foods, Starbucks, Shoppers Drug Mart, Scotiabank, TD, countless restaurants & salons. Nothing to do but move in! OPEN HOUSE Sat, Jan 24 (3-5pm). (id:46156)
415 8888 Osler Street
Vancouver, British Columbia
8888 Osler on West side of Vancouver. This south facing corner one bedroom unit stands out with its contemporary style, tons of bright natural light, and unique enclosed Lumon window balcony. Functional layout features gourmet kitchen with quality cabinets, FULL SIZE Bosch appliances package, high ceiling, Air Conditioning and more. The building offers fantastic amenities, including community gardens, a lounge, BBQ/dining area, and a kids´ play zone. Unit also comes with 1 parking and 1 storage locker. Book your private showing today! Open Jan 24, 2-4PM (id:46156)
316 1661 Quebec Street
Vancouver, British Columbia
Bright and thoughtfully designed 1 bedroom home at Voda, featuring a highly desirable southwest exposure that provides excellent natural light and warm afternoon sun. The efficient layout offers comfortable everyday living and includes 1 secure parking stall, a spacious ensuite bathroom, and a rare in suite storage or flex room, ideal for a home office, pantry, or additional storage. Built by Concert Properties, a well respected Vancouver developer known for quality construction and long term value, this rental friendly building is perfectly suitead for both end users and investors. Enjoy unbeatable convenience with SkyTrain, transit, Main Street amenities, False Creek, and downtown Vancouver all just minutes away. A compelling opportunity in a great neighbourhood! Open house Jan 24 2pm to 3:30pm (id:46156)
10 23281 Kanaka Way
Maple Ridge, British Columbia
Welcome HOME! Looking for something special - you might just have found it here at the desirable gated Woodridge community. This home offers you the unique lifestyle of level entry living with TWO primary bedrooms if desired - total of 4 bedrooms. Upper level is a large suite w/2 W.I.Closets & 5 pc ensuite & main floor features a primary with ensuite (or use as a family room/den). High ceilings through-out the home including downstairs - where you have a rec.room-office & two further bedrooms. A duplex-styled home that is surrounded by greenery & overlooking Kanaka Creek for privacy & beautiful nature views. A double garage plus room for small vehicle to park out front. Lots of possibilities here! (id:46156)
808 3557 Sawmill Crescent
Vancouver, British Columbia
Discover elevated riverfront living at ONE TOWN CENTRE by WesGroup in Vancouver´s vibrant River District. This air-conditioned 2-bed 2-bath corner unit offers 9-foot ceilings, an open-concept kitchen with Jenn-Air stainless steel appliances, quartz countertops, and a large island, on-demand hot water, and a Nest thermostat. Enjoy access to the 14,000+ sf Club Central with gym, indoor pool, hot tub, steam & sauna, basketball court and more. Steps to Save-on-Foods, shops, dining, and riverside trails, with easy access to Richmond, Metrotown, Burnaby and YVR. Includes 1 parking stall and 1 locker. Open House Jan.24 2026 (Sat) 2-4pm. (id:46156)
3602 6699 Dunblane Avenue
Burnaby, British Columbia
Experience elevated living at Polaris by Grosvenor, a critically acclaimed landmark of modern luxury. This air-conditioned PENTHOUSE offers sweeping North Shore Mountain and Bonsor Park views, a chef´s kitchen with upgraded stainless steel WOLF + SUB-ZERO appliances, including a gas range and kitchen island. Outside, step onto your spacious 183-sq-ft covered patio, perfect for entertaining. Thoughtful floor plan with open living, separated bedrooms and separated bathrooms. Polaris redefines urban luxury with a gym, social lounge, outdoor spaces, concierge, and golf simulator! Steps to Metrotown, SkyTrain, and La Foret cafe. One parking and one storage locker included. Open House Jan 24 2-4pm (id:46156)
11 2325 Ranger Lane
Port Coquitlam, British Columbia
Welcome to this stunning 2-bdrm plus office, 3-bthrm townhome located in the center of Port Coquitlam. This modern residence features 9ft ceilings & a masterfully designed open-concept layout that seamlessly connects the bright living area to a sleek kitchen equipped with s/s appliances. The upper level offers two bdrms, highlighted by a primary suite with an ensuite. Outdoor enjoyment is easy with both a balcony and a private fenced yard. This home is thoughtfully finished with a dedicated office space & secure parking featuring custom garage built-ins. Beyond the front door you are steps away from scenic riverside trails & a vibrant, walkable community. BONUS: The River Club: where you can enjoy luxury amenities = outdoor pool, BBall court, gym, versatile spaces for both relaxation and play. (id:46156)
601 4240 Cambie Street
Vancouver, British Columbia
3 S/S parkings! Penthouse 601 @ Concrete Construction Savoy on Cambie @ 27th. This luxury 2-bedroom PH offers a very beautiful layout w/2 bdrms separated from each other, a private rooftop patio with views of panoramic view of north shore mountains & city. It features with central air conditioning, Miele appliance, over-height ceilings, motorized shades for all windows with remote and engineered hardwood flooring throughout. 1 storage locker. It offers the best of urban convenience and park side living, just steps to Skytrain Station, Q. E. Park and new Oakridge Centre. GST included. OPEN HOUSE: Sat (Jan 24) 2-4pm. (id:46156)
2506 2180 Kelly Avenue
Port Coquitlam, British Columbia
Simply Opulent & Beautifully Effortless. 3 lovely bdrms, 2 modern baths with radiant floor heat. A stunning upper corner unit with unparalleled Golden Ears Mtn views from the wrap around N.W. facing deck. Spectacularly colored skies at sunrise & sunset. Immaculately kept & cared for by the original owner who pays attention to detail at every turn. 2 A/C Mini Split units offer modes for heating & cooling; be the perfect temperature all year. Move In Ready with 1 secure parking & 1 storage. Extra parking through strata. 2 pets welcome. Ownership provides the perfect lifestyle location offering complimentary membership to the New PoCo Rec Centre till 2027, eateries, health, wellness, medical & a convenience shop. Not To Be Missed! OH Sat Jan 23 (12:30-2) (id:46156)
202 9580 Tower Road
Burnaby, British Columbia
Welcome to Oslo, a well-maintained home on the quiet south slope of SFU Mountain. This functional 1 Bed+Den unit offers 619 sqft of interior living space with 9'over-height ceilings, enhancing natural light and openness. The home features a premium Samsung stainless steel appliance package, a heat recovery ventilation (HRV) system, and radiant in-floor heating for year-round comfort. The efficient layout includes a den for added flexibility, a separate dining area, and a spacious living room. An oversized balcony extends the living space and is ideal for outdoor seating. Includes 1 parking stall and 1 storage locker. Residents enjoy over 14,000 sqft of indoor and outdoor amenities. Located in a strong school catchment with convenient access to SFU, shops, daily services, and scenic trails. (id:46156)


