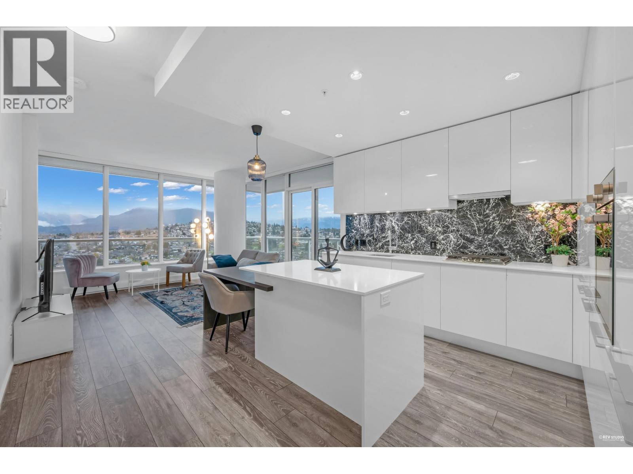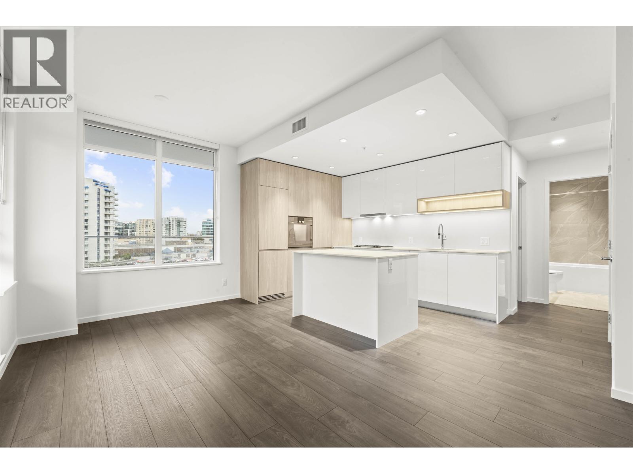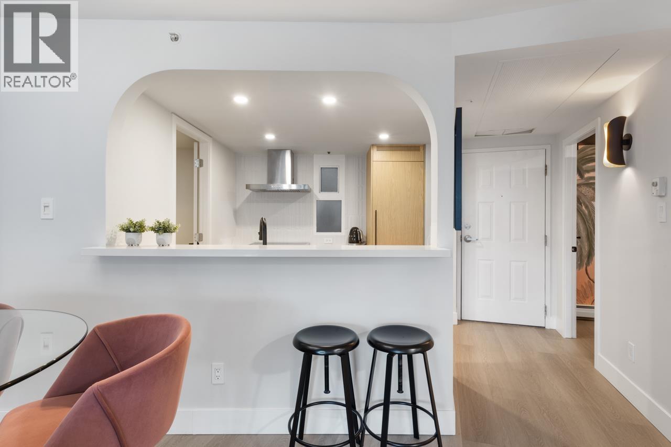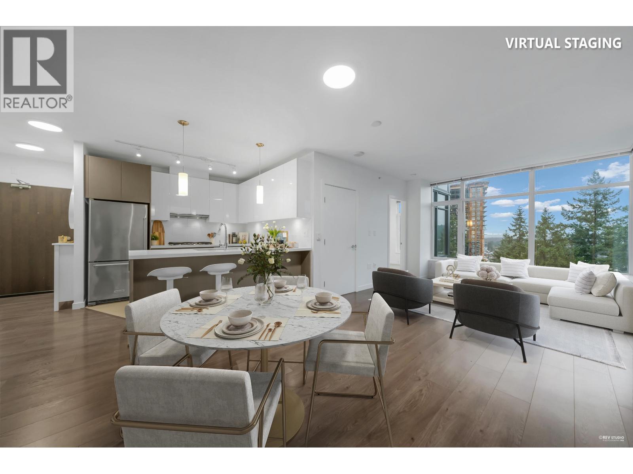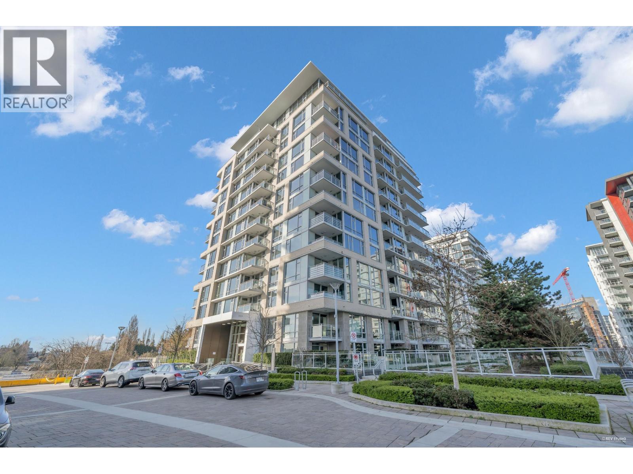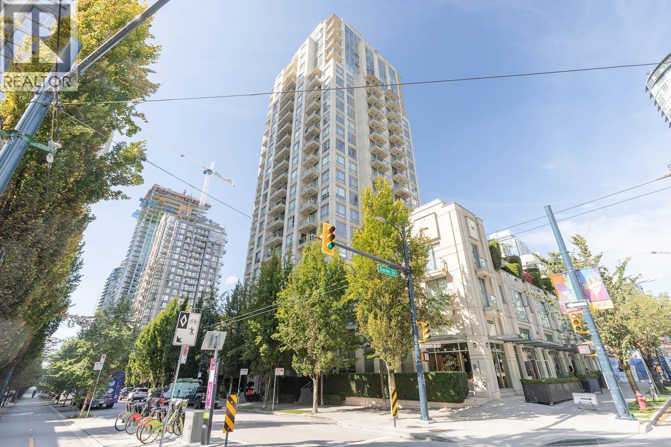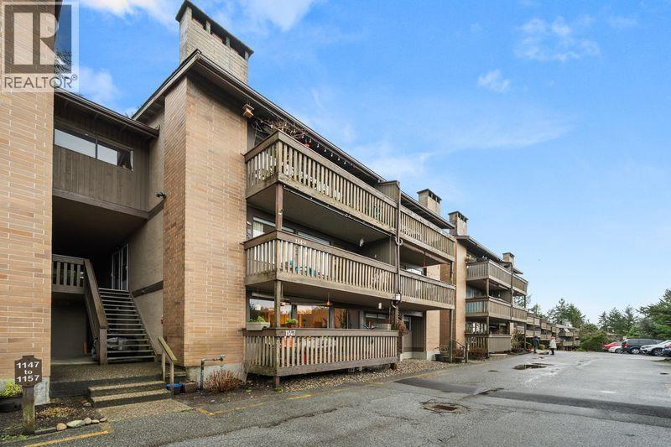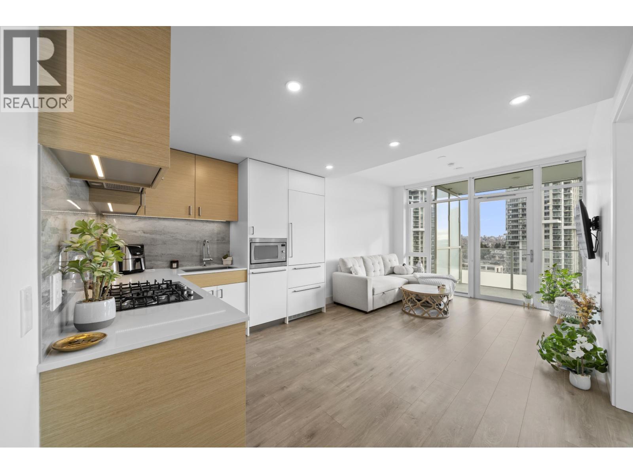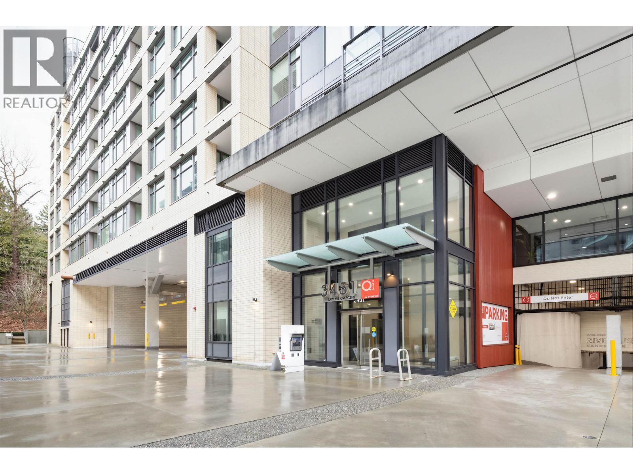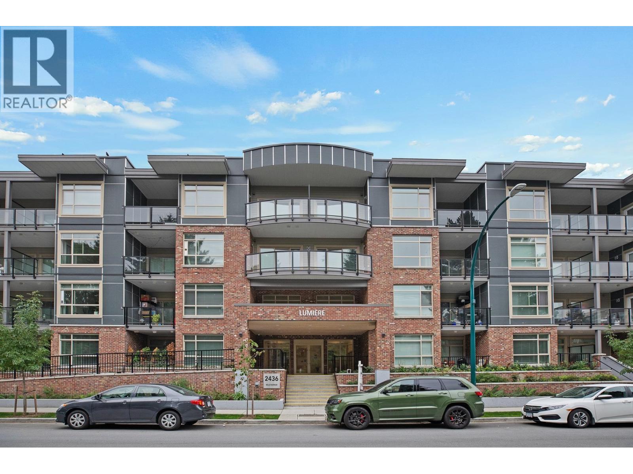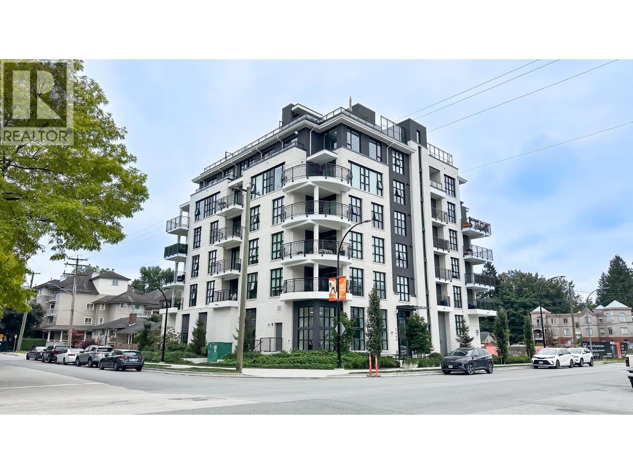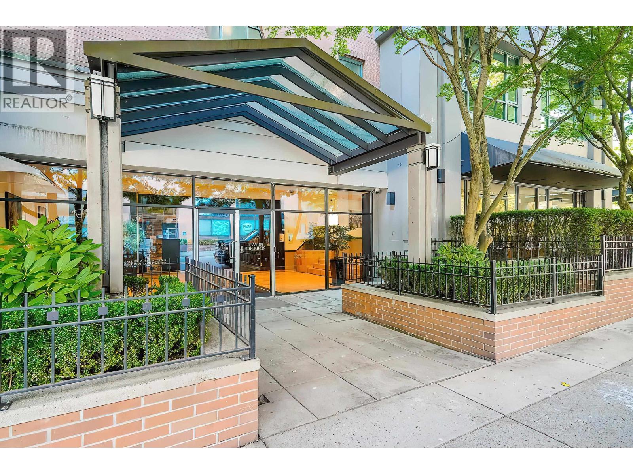2212 1955 Alpha Way
Burnaby, British Columbia
The Amazing Brentwood Tower 2-showcasing one of the building´s best and rarely offered floorplans. This corner residence features an exceptional nearly 400 sf wrap-around balcony with panoramic views of the North Shore mountains and rolling hills. Enjoy stunning sunrise and sunset vistas from the bright, spacious living area. The thoughtfully designed 2-bedroom & DEN, 2 full-bath layout remains cool and breezy in summer, sheltered from the afternoon sun. The strata is currently working on AC installation project. Residents enjoy 24/7 concierge, and amenities including a fitness centre, yoga studio, guest suites, entertainment rooms, and a terrace garden. Located steps from the Brentwood Mall with premier shopping, dining, entertainment and the Skytrain. Includes 1 parking and 1 locker. (id:46156)
601 6200 Minoru Boulevard
Richmond, British Columbia
Brand new corner unit at CF Richmond Centre, ideally located on the 6th floor with a north-west exposure. This modern 2 bedroom, 2 bathroom home features a well-designed interior with European-style cabinetry and premium appliances, including a Gaggenau cooktop and oven. Near floor-to-ceiling windows flood the space with natural light and do not face neighbouring units, offering open city and mountain views. Enjoy outdoor living on the wrap-around balcony, perfect for relaxing or entertaining. Situated in the heart of Richmond downtown, steps to shopping, dining, transit, community amenities, and parks, with quick access to YVR, Oakridge, and Vancouver. Includes 1 EV-ready parking stall and 1 storage locker. A perfect blend of style and comfort. Open House Jan 24th Sat 2-4PM (id:46156)
407 183 Keefer Place
Vancouver, British Columbia
Professionally renovated concrete TOP FLOOR CORNER suite. Open plan kitchen with high end integrated appliances plus custom pantry/storage. The spacious living area features a cozy gas fireplace and opens to a large covered balcony with open views. Incredible natural light floods the suite. Primary bedroom has room for a desk plus custom walk-in closet and spa-like en-suite bath. 2nd bed is spacious and bright. Ideally located in the heart of downtown, just steps to skytrain, shopping restaurants, groceries and entertainment. Very well maintained complex with brand new roof and upgraded plumbing underway and already paid for! Amenities include pool, hot tub, gym & games room and concierge. Secured parking plus visitor parking. Pet & rental (Airbnb) friendly. Sat Jan 24th 2:30-4:00. (id:46156)
1707 3080 Lincoln Avenue
Coquitlam, British Columbia
Unobstructed panoramic Burnaby Mountain and City Skyline VIEWS. Ideally located in the heart of Coquitlam Centre, yet tucked away in a quiet, park-front setting. Steps to Lincoln SkyTrain Station, Coquitlam Centre, Public Library, Henderson Place, and T&T Supermarket. This southwest CORNER home features a bright and efficient 2-bedroom, 2-bathroom open layout, with bedrooms positioned on opposite sides for maximum privacy. Freshly painted throughout and in excellent condition. Enjoy your morning coffee or gorgeous sunset in the evening on the spacious balcony. Residents enjoy over 16,000 sqft of amenities, including a fitness centre, outdoor lap pool, two guest suites and more. 1 large parking stall and 1 locker included. EV charging available. **Open House 2-4pm on Jan 24 (Sat)**Must see! (id:46156)
1086 3311 Ketcheson Road
Richmond, British Columbia
Concord Gardens South Estate - Rare 2 bedroom corner unit with air conditioning and a functional split-bedroom layout offering privacy and comfort. Bright open living and dining areas with floor-to-ceiling windows provide abundant natural light and garden views. Modern kitchen features premium appliances, gas cooktop, built-in oven, and sleek cabinetry. Central heating and cooling throughout. Enjoy exclusive Diamond Club amenities including indoor pool, sauna, gym, basketball court, bowling alley, golf simulator, theatre, and more. Steps to Capstan SkyTrain, T&T, Costco, parks, and dining. Ideal for self-use or investment. (id:46156)
809 1225 Richards Street
Vancouver, British Columbia
Very functional one bedroom suite in a fantastic Yaletown location. This Bosa built building comes with a fully equipped gym, steam room, hot tub, and two guest suites. Priced close to assessed value to sell quickly. Enjoy downtown living at an affordable price in The Eden, a quality building. Call today to show this suite. (id:46156)
1149 Lillooet Road
North Vancouver, British Columbia
Tree lined views with 1022 sqft in a prime highly sought-after Capilano University neighbourhood. Welcome home to this inviting 2-bedroom, 1.5-bath home of comfortable living. The spacious layout features a kitchen with an eating area, generous living and dining areas opening to spacious deck, a cozy wood burning fireplace, and a large primary bedroom with ensuite and WIC. A versatile bonus flex room provides ideal space for a home office or extra storage. Enjoy an outdoor retreat in a serene, private tree lined setting with access to an outdoor pool. Located just steps from world-class hiking and biking trails, Lynn Creek, Inter River Park, transit, and convenient access to Highway 1. Pet-friendly and rental-friendly, this home offers the perfect balance of nature, lifestyle, and accessibility. (id:46156)
1003 200 Klahanie Court
West Vancouver, British Columbia
This fantastic one-bedroom residence at The Sentinel offers stunning views, modern luxury, and one of the most convenient locations on the North Shore. As one of West Vancouver´s newest concrete towers, this beautifully maintained home features 9-foot ceilings, floor-to-ceiling windows, air conditioning, and a generous balcony with gas hookup that extends your living space year-round. The sleek kitchen is designed for both style and function, with premium appliances, a 5-burner gas range, quartz countertops, and elegant finishes throughout. Residents enjoy resort-style amenities including full concierge service, fitness centre, yoga studio, spa, sauna, hot tub, fireside lounge, and guest suites. Perfectly positioned near Park Royal Shopping Centre, steps from transit, minutes to the Lions Gate Bridge, and set right on the edge of West and North Vancouver for great access to both. Ideal for homeowners or investors seeking quality, views, and location. Open Sat Jan. 24, 2-4 PM (id:46156)
613 3451 Sawmill Crescent
Vancouver, British Columbia
First Time Home Buyer alert! Welcome to Opus at Quartet! This bright and spacious 1 bed+den corner unit is centrally located in the heart of River District, offering a perfect blend of comfort and convenience. Enjoy a gourmet kitchen with stainless steel appliances, hot water dispenser, 5-burner JennAir gas stove, quartz countertops, and ample storage. Features include central A/C, heating, and in-floor heating in the ensuite. Resort-style amenities: indoor pool, sauna/steam room, gym, basketball court, lounge, community garden, and playground. Step outside to enjoy riverfront walking and cycling paths, and just an elevator ride down, you´ll find everything you need - banks, restaurants, groceries, health services, retail shops, transit access, and more to come. OH: January 17 from 1-4pm. (id:46156)
103 2436 Kelly Avenue
Port Coquitlam, British Columbia
Welcome to LUMIERE, a NEWER DEVELOPMENT in the heart of Downtown Port Coquitlam!! Well laid out open concept 1 bedroom & den & 1 bathroom GROUND LEVEL unit!! Kitchen has quartz countertops, breakfast bar, stainless steel appliances & white shaker cabinetry w/under mounted lighting. Beautiful 12mm laminate flooring throughout with TJI silent floor system. 9' ceilings throughout for an open & airy feeling. Roughed In Central Vacuum, Smart Thermostat. Large 96sf covered PATIO for your entertaining. Close to transit, schools & Westcoast Express with Gates Park just a block away!! Walk to the new PoCo Recreation Centre!! Pet & rental friendly building. 2 Recreation Rooms for entertaining!! Wheelchair friendly. 1 parking stall included w/several bike rooms. 4 EV Charging Stations in building!! (id:46156)
501 2446 Shaughnessy Street
Port Coquitlam, British Columbia
Welcome to this stunning 2-bedroom + den sub-penthouse in the heart of Port Coquitlam! This 1,059 sq. ft. corner home boasts an expansive 87 sq. ft. patio with sweeping mountain views. Thoughtfully upgraded by its loving owner, every detail has been considered - custom California Closets in each bedroom, a stylishly upgraded entry door, spice-organized kitchen, heated towel racks, built-in Sonos surround sound system, and air conditioning for year-round comfort. The home has been meticulously maintained and feels like new. Building is only 2 years young and includes rare 2 automated parking stalls. A true gem in Central PoCo, just steps to shops, breweries, the community centre, schools, parks, and transit. Open house January 24 2-4 pm. (id:46156)
2303 1188 Howe Street
Vancouver, British Columbia
Welcome to this bright 2-bedroom condo in the heart of Downtown Vancouver, featuring stunning south-east facing panoramic city views. The home offers an efficient and well-designed layout with excellent use of space. Updated countertops in the kitchen, perfect for everyday living and entertaining. Two generous solariums provide versatile space for a home office, or relaxation while enjoying the city skyline. Located steps away from shopping, dining, transit, and all that downtown living has to offer. A fantastic opportunity to own or invest in one of Vancouver's most vibrant neighbourhoods. (id:46156)


