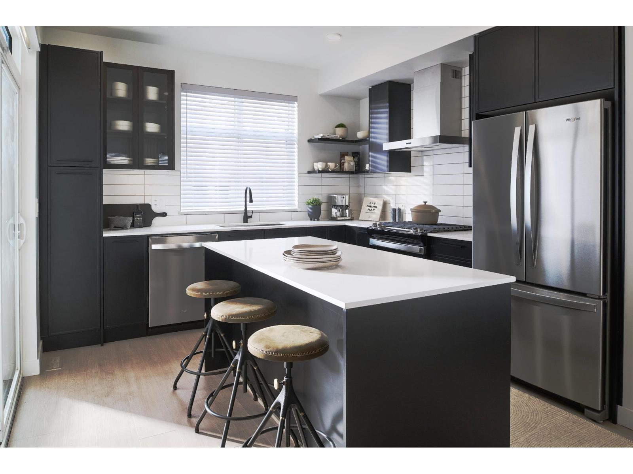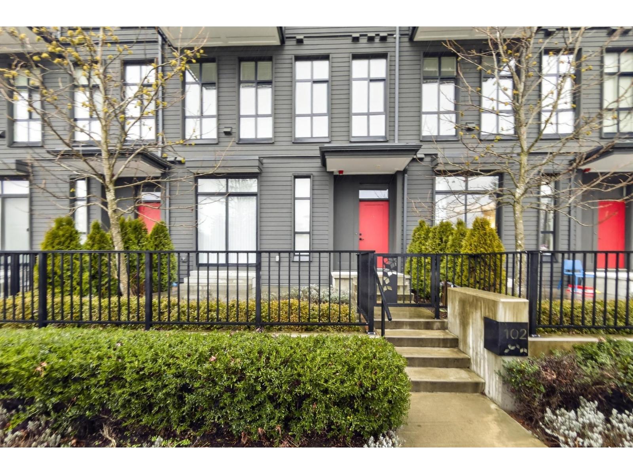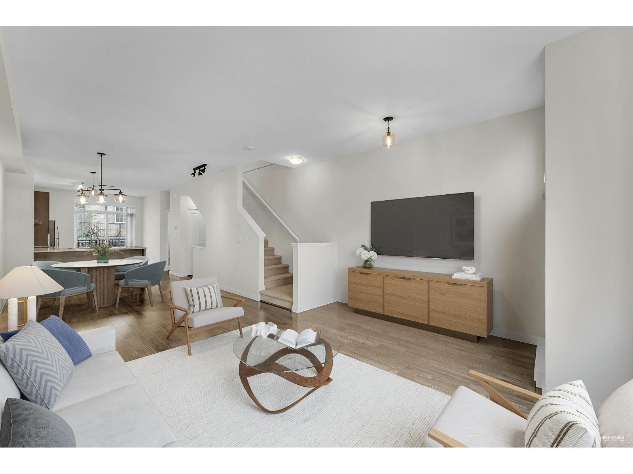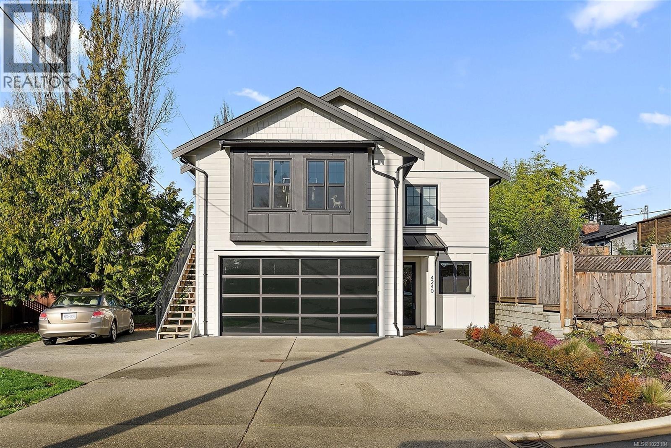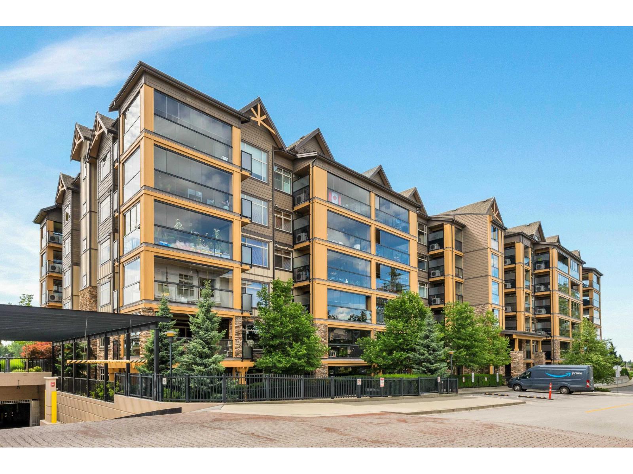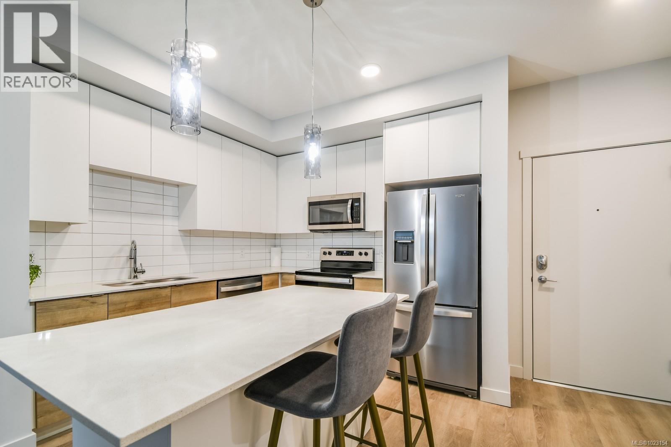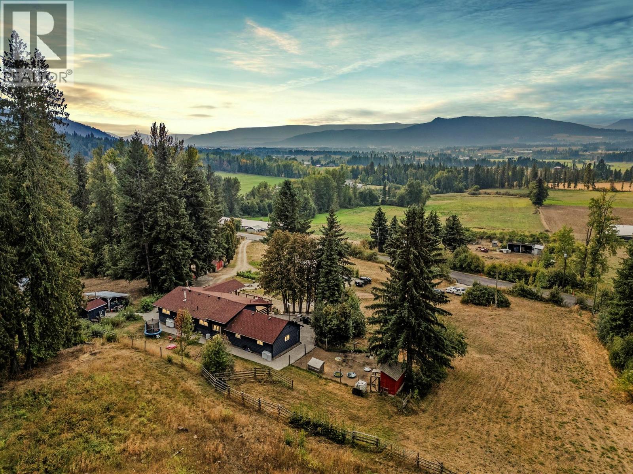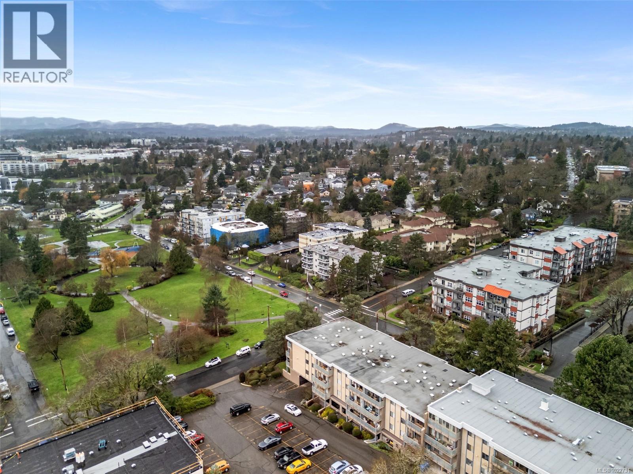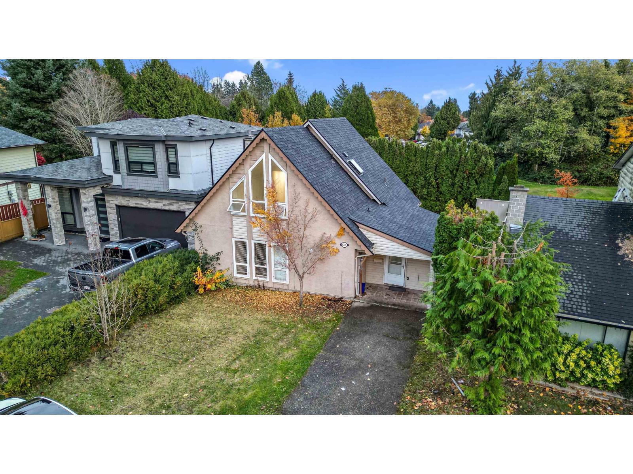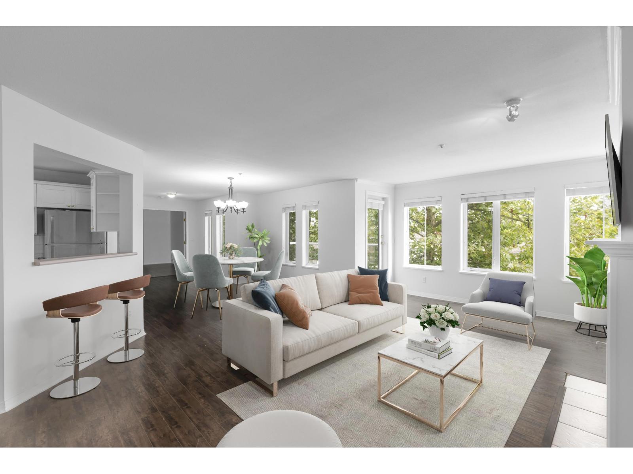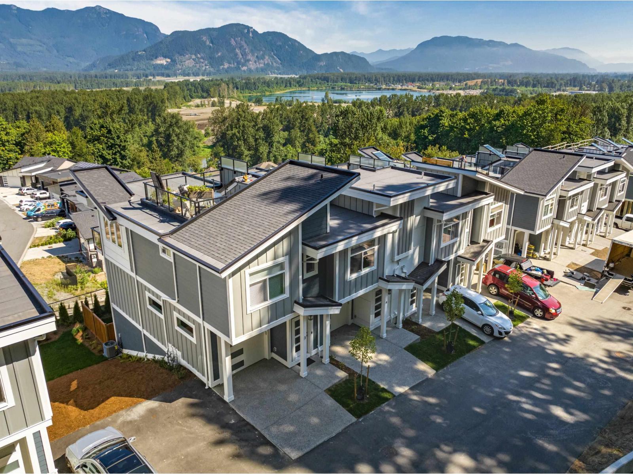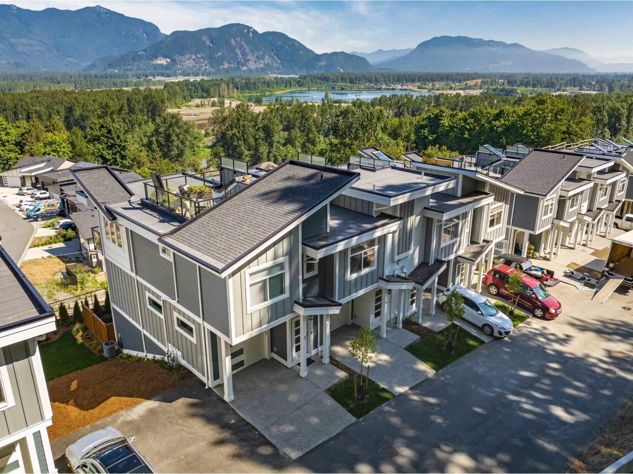78 2886 Montrose Avenue
Abbotsford, British Columbia
Welcome to RAIL DISTRICT, a master-planned community by Infinity Properties in the heart of Historic Downtown Abbotsford, where urban energy meets relaxed Valley living. This thoughtfully designed 3-bedroom + flex home features a walk in pantry, side by side laundry, versatile flex area ideal for a home office, gym, or studio. Enjoy natural gas forced-air heating, durable wide-plank laminate flooring, and a modern kitchen with custom shaker cabinetry and polished quartz countertops. PARKING FOR 4 CARS - double side-by-side garage plus full driveway. Air conditioning included for a limited time. Newly completed amenity building with gym, pool, entertainment lounge, workstations & more. Move in ready. Visit our Presentation Centre and Showhome Saturday - Wednesday, 12-5 pm. (id:46156)
102 13933 105 Boulevard
Surrey, British Columbia
PARKER by Mosaic! Well-built & highly regarded builder. TOWNHOME 2 beds + 2.5 baths close to 1200 SF of modern, functional living space in almost-like-new-condition. Main level features an open kitchen & large living area with patio door overlooking the front yard & powder room for added convenience. Upstairs has a primary bedroom w/ensuite & 2nd full bath serving the 2nd bedroom, providing excellent privacy & a practical layout for everyday living. Enjoy a rare access to front door via large private front yard, comes w/1 parking, wheelchair-accessible building, provide comfort & accessibility. Close to Guildford Town & Surrey Centre, Schools, Parks, Transit. This home offers an exceptional balance of lifestyle & convenience in a well-connected & desirable neighborhood. Pride of Ownership. (id:46156)
25 30930 Westridge Place
Abbotsford, British Columbia
Welcome to Bristol Heights a master planned community by Polygon! Like new, this beautifully maintained 2 Bed + 3 Bath home is FULL of Upgrades & Features: BRIGHT OPEN CONCEPT main living, 9' Ceilings, Fresh New Paint, Brand New Carpets, Kitchen with sleek stone counters, full-height tile backsplash, Custom Designed Cabinetry, stainless steel appliances incl. built-in microwave. Upstairs, 2 Very Spacious Bedrooms include a Primary features spa like ensuite with double vanity. Garage fits two large vehicles plus lots of storage. Fenced Backyard & Large Balcony. Enjoy a 9000 sqft CLUBHOUSE with in-ground outdoor pool & hot tub, firepit & BBQ area, exercise room, Theatre room, social room, pool table & playground. Close to Hwy 1, shopping, schools & transit! OPEN HOUSE: JAN 24, SAT 2-4PM (id:46156)
4240 Springridge Cres
Saanich, British Columbia
Welcome to 4240 Springridge Crescent, a near-new residence built in 2023, discreetly positioned on its own private road in one of West Saanich's most sought-after central & family-friendly neighbourhoods. This thoughtfully designed home offers elegant open-concept living with three spacious bedrooms on the upper level, complemented by a self-contained one-bedroom suite above the garage with a private entrance ideal for added income potential, guests, or extended family. High-end fixtures and finishes are showcased throughout, including a chef-inspired kitchen with premium stainless steel appliances, massive island, quartz countertops w/ matching backsplash, and walk-in pantry. The luxurious primary ensuite is paired with a generous walk-in closet, and refined attention to detail at every turn. Outdoors, enjoy a fully fenced backyard designed for both relaxation and entertaining. Ideally located within walking distance to Copley Park, public transit, Northridge Elementary, and just minutes from Royal Oak Shopping Centre, Commonwealth Place, & Broadmead Village. Complete with the balance of the 2-5-10 New Home Warranty, this exceptional home offers a rare blend of modern luxury, functionality, and peace of mind. (id:46156)
224 8157 207 Street
Langley, British Columbia
Welcome to Yorkson Creek Phase Two by Quadra Homes! This bright 1,100 sq ft condo offers 2 bedrooms, 2 bathrooms, 2 parking stalls, plus an oversized storage locker with roll-up door, lighting, and power. The open-concept layout features a chef-inspired kitchen w/ stainless steel appliances, granite countertops, & a sit-up breakfast bar. Spacious dining & living areas open to a 250 sq ft solarium-style deck. The primary bedroom fits a king-size bed w/ walk-through closets & a spa-inspired ensuite w/ double sinks, heated tile floors, & an oversized shower. The second bedroom offers great closet space & a full cheater ensuite. A large den w/ closet works as 3rd bedroom. Extras incl. pantry, in-suite laundry, 9' ceilings, & a quiet location near parks & HWY 1. Open house January 24 from 1-3pm (id:46156)
104 4830 Cedar Ridge Pl
Nanaimo, British Columbia
Cedar Ridge is North Nanaimo’s newest condo development and offers an amazing amenity/activity building for owners to use that includes a kitchen area, sitting and lounge areas, gym and yoga studio all of which are accessible by the owners or tenants. Offered for sale is this modern 1 bedroom, 1 bathroom condo with approx. 666 sq ft of living space. This unit is very bright and spacious with an open concept kitchen and large island open to the living room. Tastefully designed with 9 ft ceilings, quartz counter tops, modern cabinetry and Stainless Steel appliances gives this unit a great feel. Off the living room is access to the patio to enjoy the outdoor space. The convenient in suite laundry is located in a good sized storage room near the front door. This is a ground floor condo with easy access to & from the parking lot. The complex has designated parking and low strata fees. Measurements are approximate and all data should be verified if important. (id:46156)
1274 Mountain View Road
Spallumcheen, British Columbia
Freshly updated yet still brimming with potential! This stunning property is where modern living meets country charm. This perfect-sized acreage and home offer endless possibilities with an attached extra living space complete with its own kitchen and bathroom, currently being enjoyed as a luxurious primary suite. Perfect for multi-generational living, a guest retreat, or a future rental opportunity, this flexible layout adapts to your lifestyle. Inside, the open-concept kitchen and living space are designed for entertaining, flowing onto a massive deck that feels like an extension of the home. With a hot tub hookup ready to go, you’ll enjoy breathtaking views of the mountains and farmland in every direction. A large, convenient driveway provides ample parking and space to build the shop or garage of your dreams. This is more than a home, it’s a lifestyle property with endless opportunities to create your vision. (id:46156)
227 1025 Inverness Rd
Saanich, British Columbia
Bright and spacious 2-bed, 2-bath corner unit offering exceptional value in a prime central location. This west-facing home is filled with natural light and enjoys peaceful views overlooking Rutledge Park. The well-designed layout includes a dedicated dining area, comfortable living space, thoughtful separation of bedrooms and a private balcony. Elegant crown mouldings and ceiling details add warmth and character to the space. This professionally managed complex offers outstanding amenities, including a resident caretaker, sauna, gym, woodworking room, large common workshop, community lounge with billiards table -- and heat and hot water included in the strata fee! Located steps from Rutledge Park, walking distance to Mayfair Mall, close to schools, shopping, coffee shops, Uptown and major bus routes. Downtown Victoria is only five minutes away, with UVic and Camosun College just ten minutes by car — an ideal home for lifestyle and convenience. (id:46156)
6726 133 Street
Surrey, British Columbia
Over 100k below Assessment. Perfect starter home for a family or buy as a great investment. Home is situated on a level lot with a private backyard which backs onto Pioneer Park. This home is within walking distance of both elementary and secondary schools. The home has 4 bedrooms and 2 washrooms, and has the possibility to add a suite to generate income. Open house Sat, Jan 24, 1-3 pm. (id:46156)
308 12155 75a Avenue
Surrey, British Columbia
Welcome to Strawberry Hill Estates! This spacious 1,500 sqft corner unit offers 2 bedrooms and 2 bathrooms with radiant in-floor heating and an open, light-filled layout. The primary bedroom includes a walk-through closet, ensuite, and access to a massive private deck, while the living area opens onto a second deck; perfect for entertaining or relaxing outdoors. Additional features include in-suite laundry, 2 secure underground parking stalls, and a large storage locker. The well-managed building has gas included in the strata fees for added value. Located in the heart of West Newton, you're just steps from Strawberry Hill Shopping Centre, transit, restaurants, parks, and schools. A rare combination of space, comfort, and unbeatable convenience! (id:46156)
21 43998 Chilliwack Mountain Road, Chilliwack Mountain
Chilliwack, British Columbia
Welcome to the Osprey Ridge, an exclusive family orientated development of just 34 homes perfectly situated on Chilliwack Mountain to capture the breathtaking river & mountain views! Entertain from the rooftop patio which has been structurally built to accommodate a hot tub! 2 or 2+den or 3 bedroom units available, all with a garage. This development has been architecturally designed to fit the highest standard of quality & energy efficiency. The Award-winning builder has held nothing back, equipping these homes with tankless instant hot water systems, forced air natural gas furnace with optional central air conditioning, soft closing maple cabinetry with stone counter tops, premium stainless appliance packages with natural gas range. 3 designer colour packages to choose from. Each one coming with a 2-5-10 year warranty. All this situated just a short drive to the hwy exit at Lickman rd and all facets of schools, shopping, parks and recreation. Call Today for a private tour!! * PREC - Personal Real Estate Corporation (id:46156)
24 43998 Chilliwack Mountain Road, Chilliwack Mountain
Chilliwack, British Columbia
A development of just 34 homes perfectly situated on Chilliwack Mountain to capture the breathtaking river & Mountain views! Entertain from the rooftop patio which has been structurally built to accommodate a hot tub! 2 or 2+den or 3bed units available, all with a garage. This development has been architecturally designed to fit the highest standard of quality & energy efficiency. The Award-winning builder has held nothing back, equipping these homes with tankless instant hot water systems, forced air natural gas furnace with optional central air conditioning, soft closing maple cabinetry with stone counter tops, & premium stainless appliance packages with natural gas range. 3 designer colour packages to choose from. Each coming with a 2-5-10 year warranty. Call Today for a private tour! * PREC - Personal Real Estate Corporation (id:46156)


