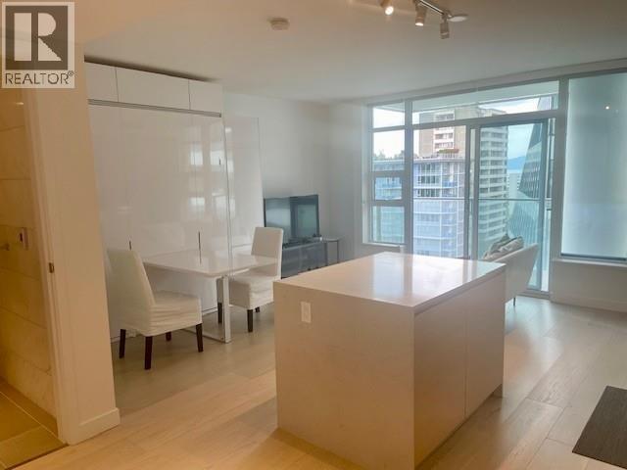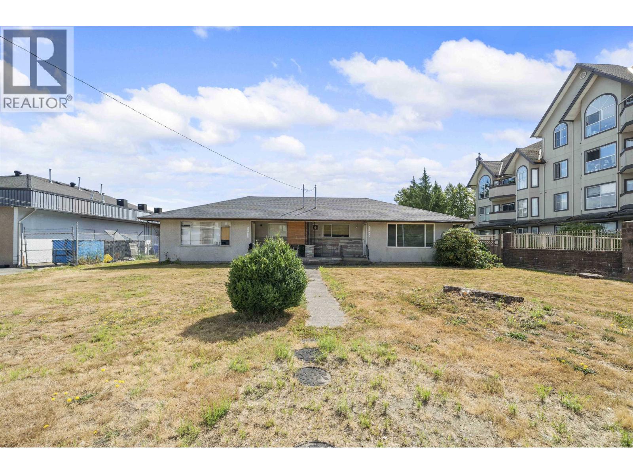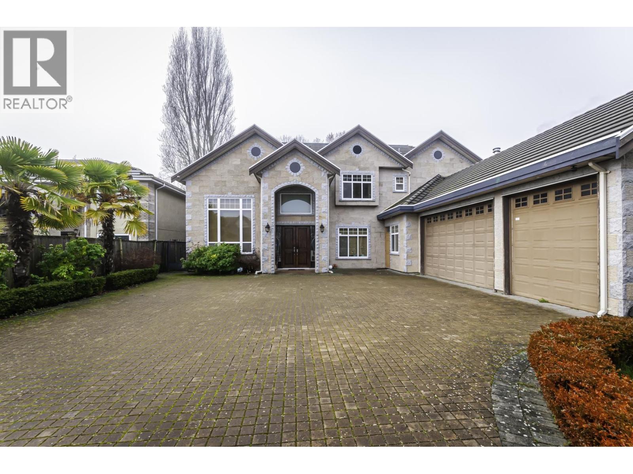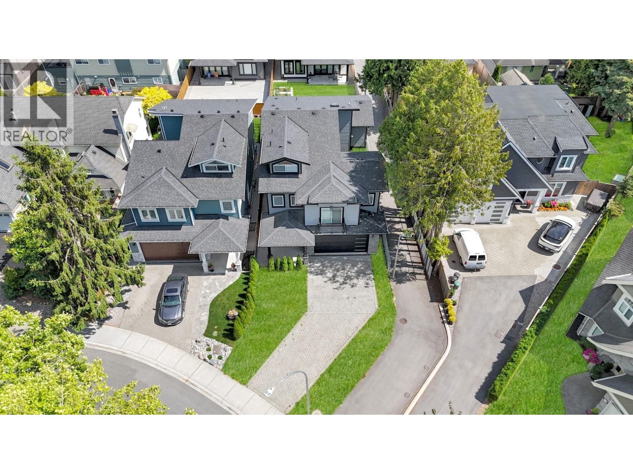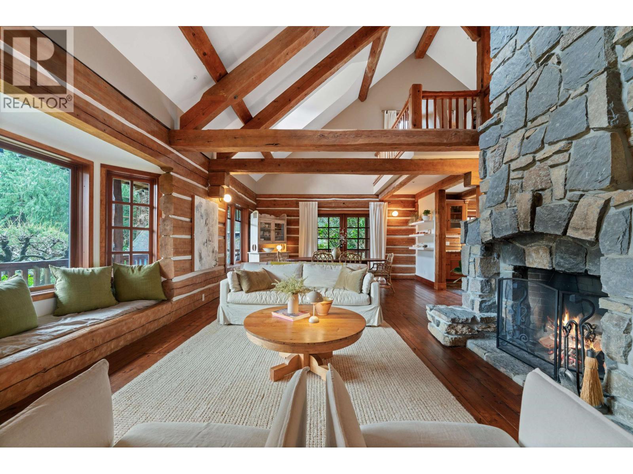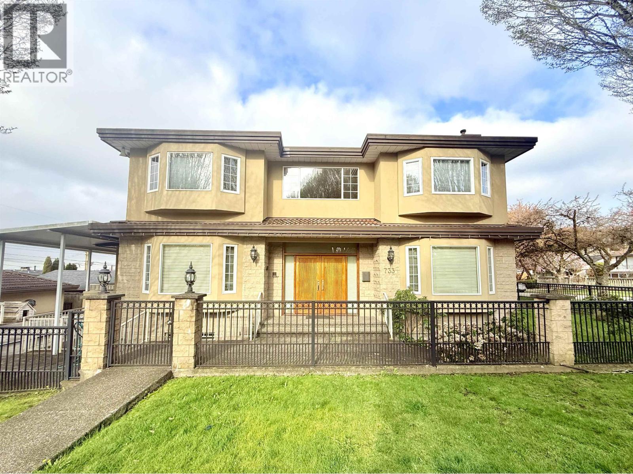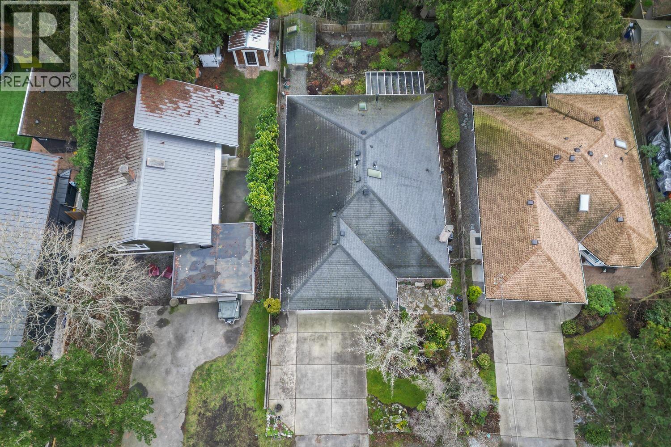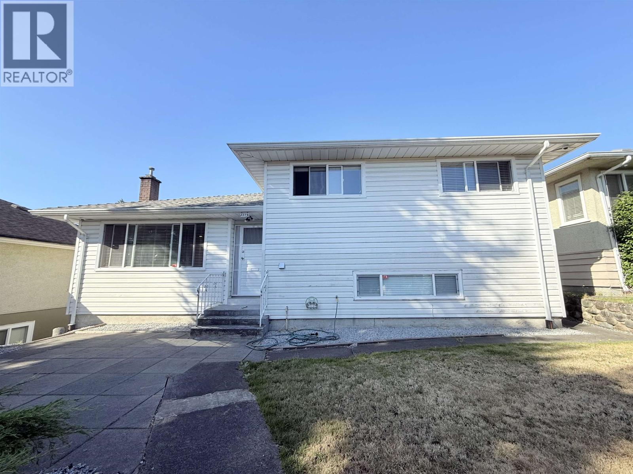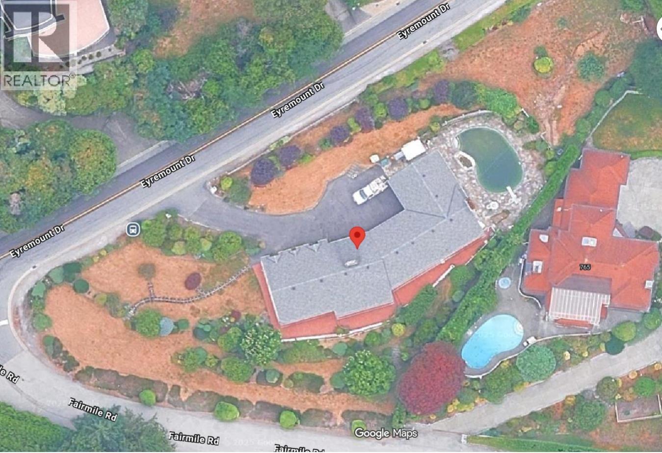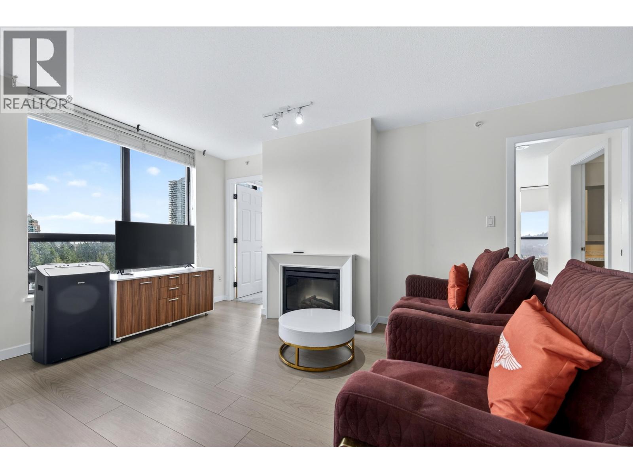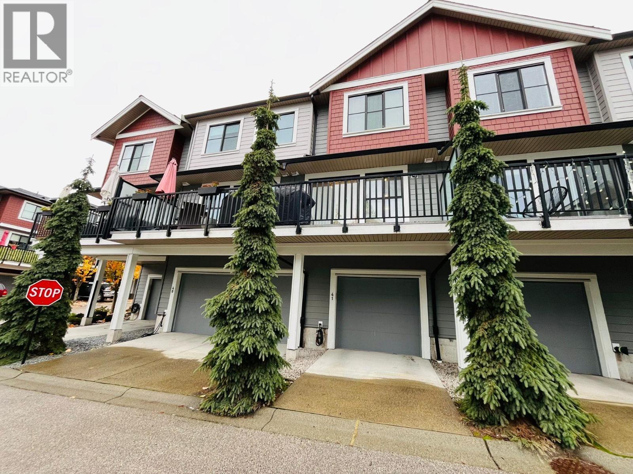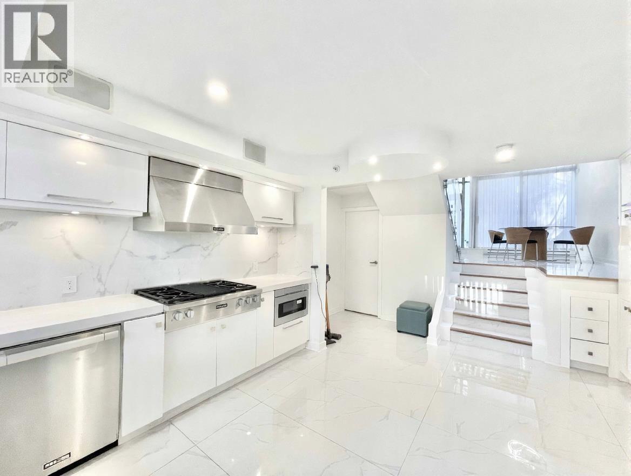1803 1289 Hornby Street
Vancouver, British Columbia
Welcome to One Burrard Place, a LEED Gold luxury tower by Reliance Properties. This special northwest facing studio with balcony offers a smart, efficient layout with premium finishes throughout. Enjoy a gourmet kitchen featuring top-of-the-line Gaggenau appliances, a large island, a modern bathroom, engineered hardwood flooring, and a well designed Murphy bed that seamlessly converts into a dining table. Thoughtful design allows you to take in peekaboo views of the water while maximizing every inch of space. Club One's world-class amenities include an indoor pool, sauna, hot tub, gym, and a stylish clubhouse with lounge facilities. Enjoy 24/7 concierge service in a prime location just steps to shopping, transit, and the Seawall. An ideal investment or starter home. (id:46156)
12466 191b Street
Pitt Meadows, British Columbia
DEVELOPMENT POTENTIAL on a generous .24-acre site in the vibrant heart of Pitt Meadows! This well-maintained, SIDE-BY-SIDE DUPLEX is currently tenanted, making it a great holding property while you plan your next steps. Situated on a prime parcel designated Town Centre Commercial in the Official Community Plan, it allows for four-storey (or higher) mixed-use buildings combining commercial and residential spaces. Ideally located just steps from the West Coast Express, transit hubs, and shopping, this rare opportunity is perfect for visionary investors looking to be part of a rapidly growing community. Buyers to verify zoning, OCP designation, and development possibilities with the City of Pitt Meadows. Book your showing today! (id:46156)
8151 Claybrook Road
Richmond, British Columbia
Gorgeous, impeccably maintained residence on a rare 9,300+ sq.ft. lot, offering nearly 4,100 sq.ft. of elegant living space. Features 5 generous bedrooms and 5.5 bathrooms. The stunning gourmet kitchen is complemented by a well-sized wok kitchen, both outfitted with premium stainless steel appliances. Luxurious media room with wet bar, soaring ceilings on the main level and 9´ ceilings upstairs. Exquisite crown mouldings throughout, granite foyer and countertops, and a spectacular crystal chandelier. Hardwood flooring, air conditioning, HRV system, steam bath, and sauna room. Showcasing imported fixtures, custom hand-painted details, designer colors, and quality stone, brick accents, and pillars. Professionally landscaped front and backyard with lawn sprinkler system. Truly one of the finest homes in the area, conveniently located close to schools and all amenities. (id:46156)
5094a Bentley Drive
Delta, British Columbia
This stunning property offers a perfect blend of comfort and elegance, ideal for modern family living and a bonus mortgage helper if wanted. The spacious family room features bi-fold doors opening to a covered patio with a gas hookup, perfect for entertaining. The gourmet kitchen boasts Fisher Paykel appliances, a gas cooktop with a pot filler, and a walk-in pantry. The main floor also includes a guest bedroom and bathroom. The primary bed features a large walk-in closet and a spa-like ensuite with dual vanity, steam shower, and soaker tub. Upstairs, enjoy a spacious balcony with a gas hookup and water line. The third floor has a huge rec room with vaulted ceilings and an additional full bath. Includes A/C, HRV, radiant in-floor heating, and more. (id:46156)
5851 Eagle Island
West Vancouver, British Columbia
5851 Eagle Island is a collaborative effort between a great builder, Hugh Hamilton and these talented owners. Here we have some of the most amazing old growth, hand sculpted timbers which have been used to create a post & beam home like nothing else on the market in West Vancouver at this time. A soaring basalt stone fireplace is the center point of a great open floorplan that melds effortlessly from inside to out depending on the season. This is a small, totally serviced 27 home community within the larger Community of West Vancouver. A tranquil setting for the family, but it´s also designed beautifully for the artist, writer or couple seeking seclusion. Where else can you paddle board from the dock, go crabbing for supper & still pick the kids up from the best schools by 3:00 p.m. (id:46156)
733 Macdonald Avenue
Burnaby, British Columbia
Located in the prestigious "The Heights" neighborhood, this 1995 custom-built home was thoughtfully designed & meticulously maintained by its original owner. Sitting proudly on a rare 124 x 50 corner lot, this residence offers outstanding curb appeal & exceptional quality throughout. Inside, you'll find granite countertops, solid hardwood floors, Kohler fixtures, & premium appliances including a Sub-Zero fridge & Thermador cooktop & double wall ovens. The open-concept kitchen & 9´ ceilings create a spacious, welcoming feel. Upstairs boasts 4 bedrooms, while the basement features 2 additional bedrooms, a steam room, & a bar area easily convertible into a suite kitchen. With 5 bathrooms, a huge covered sundeck, double garage, & extra parking for a boat or RV. Close to Brentwood, Eileen Daily (id:46156)
1570 Enderby Avenue
Delta, British Columbia
Welcome to Beach Grove living. This meticulously maintained 1,785 square ft rancher sits on a sunny 6,534 square ft lot on one of the neighbourhood´s most loved streets. Featuring 3 bedrooms and 2 bathrooms, a bright kitchen, spacious living and dining areas, plus a cozy family room that opens to a private, south-facing backyard-ideal for year-round enjoyment. Large 2 car garage with storage room and access to the side of the home. Steps to the beach, dyke trail, golf, parks, and Beach Grove Elementary. Enjoy easy, single-level living in a friendly, walkable seaside community. A rare opportunity to own a beautifully kept rancher in this sought-after location. (id:46156)
7779 Elford Street
Burnaby, British Columbia
Beautifully updated 4-bed, 2.5-bath home on a high-side 50x121 ft lot in a quiet Burnaby neighborhood with partial views. Extensively renovated 5 years ago with new roof, high-efficiency furnace, hot water tank, windows, flooring, kitchen & baths. Bright 2 new kitchens features quartz counters, custom cabinetry, high power hood fan, new Miele gas cooktop, Miele dual ovens (one oven/steamer). Bathrooms are fully updated. Lower level boasts a spacious 1-bed suite with kitchen, laundry, & separate entrance, ideal mortgage helper or in-law space. Huge backyard perfect for entertaining, gardening, or play. Covered carport with storage. Close to Armstrong Elem & Cariboo Hill Secondary schools, parks, shopping & transit. Move-in ready home with modern efficiency, perfect for families & investors. (id:46156)
805 Eyremount Drive
West Vancouver, British Columbia
A signature property located in the British Properties of West Vancouver!. This corner lot, is perched on a perfect location to take advantage of the views it offers. Finally available on the market, this property is over 29,000 square ft and has the potential to be a a signature property for the right buyer. is located in the pocket where the views are at just the right level to make you feel like the city and ocean is right at your window. The house is livable and rentable. Well maintained in original condition. This is a must see! (id:46156)
1706 2982 Burlington Drive
Coquitlam, British Columbia
Rarely available Southeast corner unit, bright 2 bedroom + den + 2 bathroom home by BOSA in a concrete high-rise in North Coquitlam. Efficient layout with generous living and dining areas, large windows, and city and mountain views. Primary bedroom with ensuite plus a versatile den ideal for office or guest room. Functional kitchen with ample storage, in-suite laundry, and balcony. 1 storage locker and 1 parking included. Building features fitness centre, bike room, caretaker and visitor parking. Pets and rentals allowed with restrictions. Walking distance to SkyTrain, Coquitlam Centre, Lafarge Lake, Douglas College, schools, library and recreation. (id:46156)
41 13260 236 Street
Maple Ridge, British Columbia
Welcome to this stunning 3-bedroom, 2.5-bath townhouse in the sought-after Rock Ridge community. The perfect blend of comfort, style, and modern living. This bright, spacious home features brand-new engineered hardwood floors on the main level and fresh paint throughout, including the garage, giving it a clean, move-in-ready feel. The open-concept living and dining area is ideal for entertaining, with large windows that fill the space with natural light. Enjoy a double-length garage with room for parking, storage, or a home gym. Modern upgrades include LED lighting, smart thermostats, and smart locks. The strata has approved A/C installation for year-round comfort. Pet-friendly and located near parks, trails, schools, and amenities - this modern home offers perfect blend of style, convenience and location. (id:46156)
1235 Alberni Street
Vancouver, British Columbia
A rare multi-level townhouse at 1235 Alberni Street in the heart of Downtown Vancouver's luxury district. This 1,736 sqft. Residence features floor-to-ceiling windows, and a bright, open floor plan. The home offers three bedrooms with ensuites, four full bathrooms, unique layout, quality laminate flooring, and fresh designer paint. Exceptional indoor-outdoor living is highlighted by multiple patios, balconies, and rooftop terraces. 2 large roof terraces, floor to ceiling picture window on 2nd level over looking attractive count-yard garden, North-south facing. Full-service building amenities include 24-hour concierge, fitness centre, and meeting rooms, all just steps to premier shopping, dining, and Stanley Park. (id:46156)


