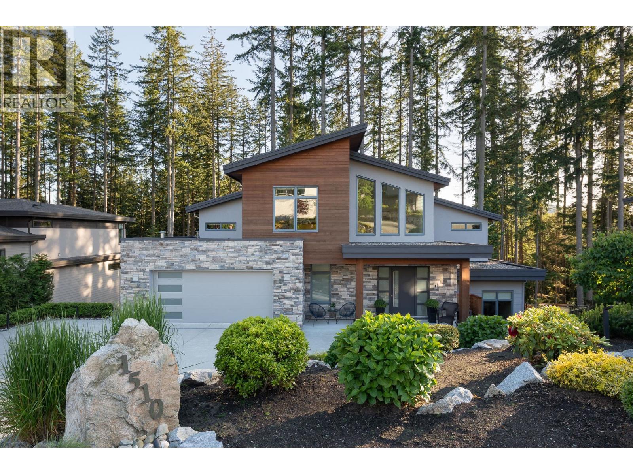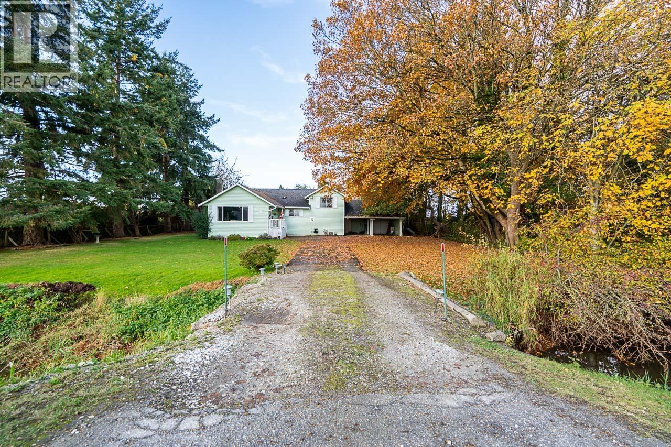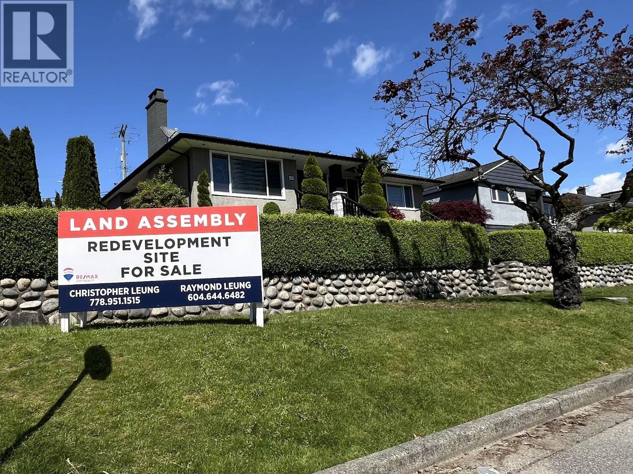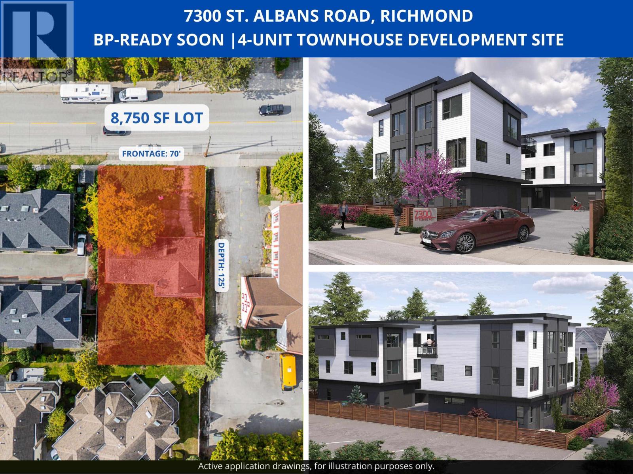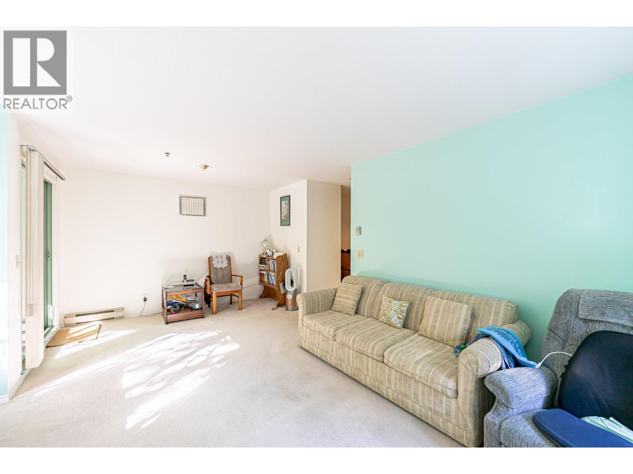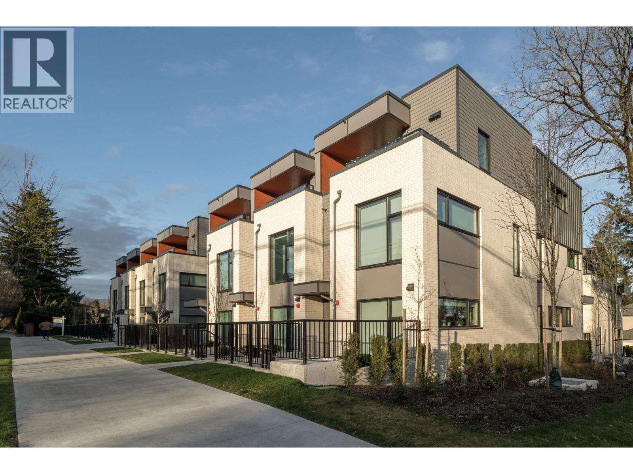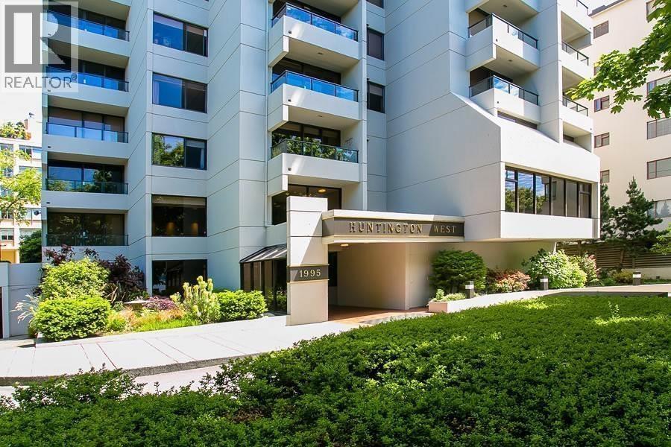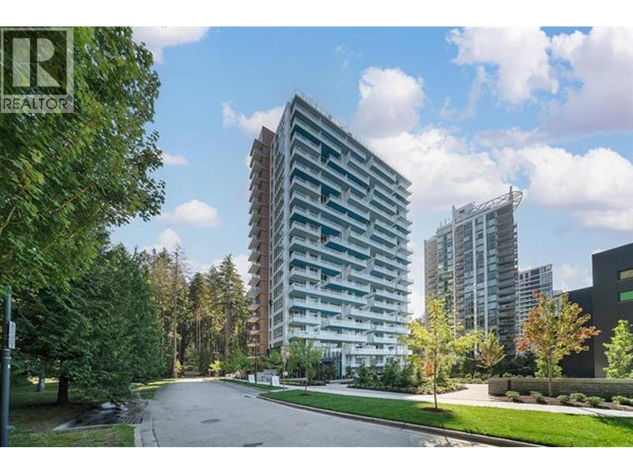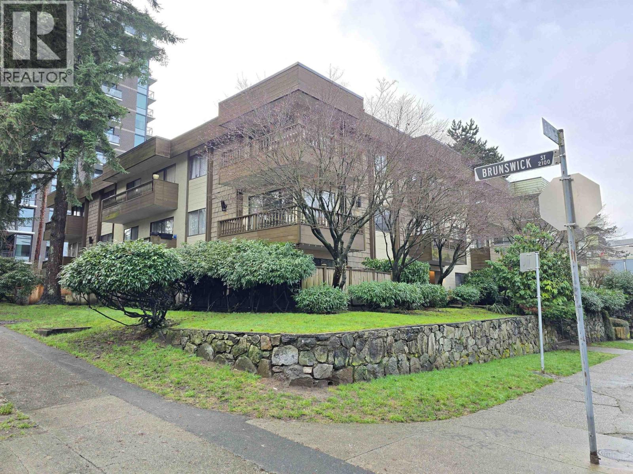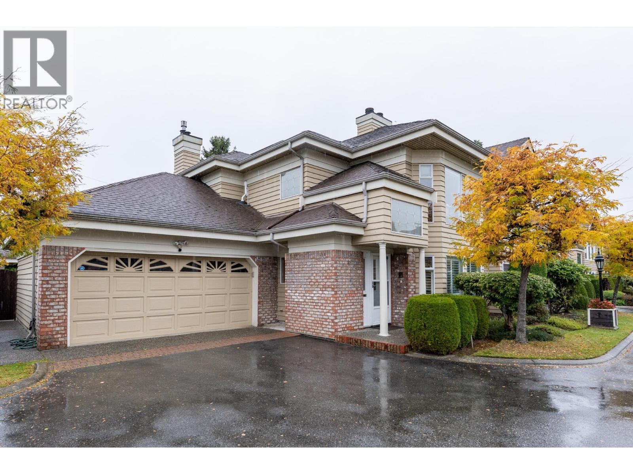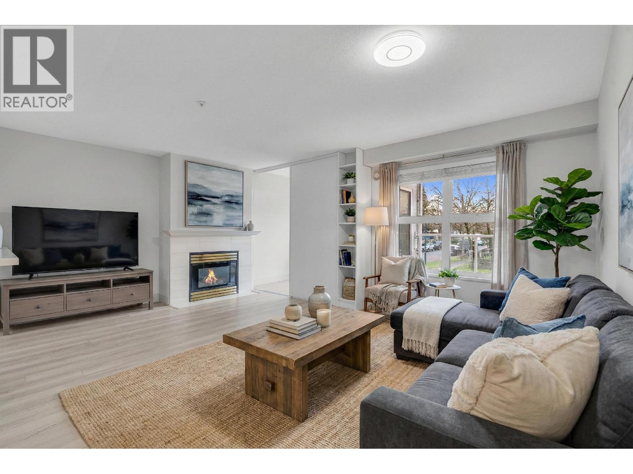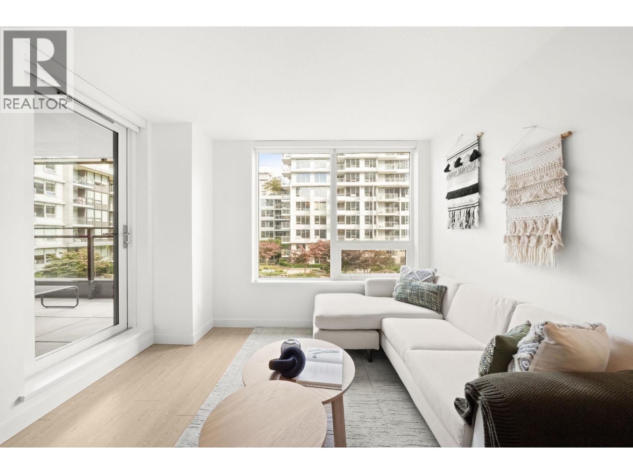1510 Crystal Creek Drive
Anmore, British Columbia
LUXURY MEETS TRANQUILITY IN A PRIVATE FOREST RETREAT Tucked away on a quiet cul-de-sac, this contemporary masterpiece offers over 5,100 sq. ft. of light-filled living surrounded by nature. The chef-inspired kitchen features quartz countertops, Fisher & Paykel appliances, a walk-in pantry, and a built-in wine cabinet with beverage fridge. Enjoy seamless indoor-outdoor living with an expansive deck, BBQ, smoker, and stunning sunset views. The media room with a nearly 10´ x 6´ projector screen is perfect for movie nights. With engineered hardwood floors, oversized windows, AC and high-end finishes throughout, this home blends modern design, comfort, and privacy - all in an exceptional setting. (id:46156)
13151 No 3 Road
Richmond, British Columbia
First time on the market, this Gilmore property south of Steveston Highway on No. 3 Road is ideal for holding or new construction. The 102 by 142 lot, spanning just over 1/3rd of an acre, features a well-maintained home that has been updated over the years. Enjoy a serene environment with mature trees, west exposure, and a desirable setting. Don't miss out on this opportunity, call today to schedule a viewing. (id:46156)
4701 Ridgelawn Drive
Burnaby, British Columbia
Approx. 7,168 corner lots in Burnaby Brentwood area. Located on the corner of Beta Ave and Ridgelawn Dr with old house built in 1955. On the opposite of Brentwood Town Centre, easy access to Vancouver East & West and North Vancouver through Hwy No.1 & 7. Under R1 residential zone and 2050 Burnaby OCP, potential for up to 12 stories development. Potential for 8 lots ( Approx. 56,778 SqFt) land assembly, corner 2 lots and East side 2 lots are on market for sale for total Approx. 28,948 sqft. A rare opportunity for people who are looking for a new community development. Call now for more information! (id:46156)
7300 St. Albans Road
Richmond, British Columbia
Exceptional development opportunity! BP-ready soon for a 4-unit townhouse development site. This 8,750 sqft lot (70' x 125') is shovel-ready'allowing you to skip the application process. Ideally located in central Richmond, just minutes to Richmond Centre, SkyTrain, Minoru Park, South Arm Community Centre, top schools, and a wide selection of shops and restaurants. A walkable, transit-friendly location in one of Richmond's most connected neighbourhoods. Full listing package available upon request. (id:46156)
310 6737 Station Hill Court
Burnaby, British Columbia
Bright & Spacious SE Corner Unit in "The Courtyards"! This oversized 1-bedroom home features extra windows for an abundance of natural light, plus a generous balcony perfect for outdoor relaxation. Enjoy the privacy and quiet of a corner unit with views of the lush surroundings. Just a 7-minute walk to Edmonds SkyTrain Station and steps to Ron McLean Park. Taylor Park and Taylor Park Elementary are also nearby-ideal for small families or anyone seeking a walkable, park-filled neighborhood. A rare find in a well-maintained, pet-friendly community! Contact now to make your private showing. (id:46156)
15 6778 Oak Street
Vancouver, British Columbia
Location! Location! Location! OAK+52 Townhomes by reputable Cielle Properties. Steps away from Famous Churchill Secondary, Oakridge Montessori School and Jamieson elementary. These homes are both beautiful and well-ordered. Efficient & modern throughout this City Home with 3 beds & 2.5 baths, DIRECT ACCESS parking. Sophisticated exteriors, Open concept main flr, A/C, chevron pattern engineered Oak H/W flrs, MELIE Appliances, Kohler water ware, Oak veneer cabinets custom entry bench with shoe storage & double-entry closet and much more. Private master suite with beautiful ensuite & large balcony. Close to everything! Parks, Oakridge mall, Langara Golf, UBC, etc. (id:46156)
503 1995 Beach Avenue
Vancouver, British Columbia
VIEW! VIEW! VIEW! Beach Ave. All views of ocean & two view balconies at prestigious Huntington West. Highest quality refinishing, 2 parking, urban sophistication at its best. West of Denman, ideal location steps to Stanley Park & Seawall. Amazing sunsets. Rock solid construction. In suite laundry & open kitchen. This concrete complex has a solid reputation for quality in the West End. The building has good management and has always taken care of all major issues. Features include: a stunning 360 degree oceanfront rooftop deck & supersized whirlpool & exercise area. Live the good life of English Bay & the coffee shops of Denman Street. Hurry! This one won't last. (id:46156)
1711 5608 Berton Avenue
Vancouver, British Columbia
The Conservatory by Polygon. This community offers a truly one of a kind lifestyle where you are steps from the vibrant UBC campus and renowned educational institutions. Walking distance to transit and all kinds of stores and banks. Open concept and very bright 2 Bedroom + 2 Bathroom condo with partly ocean views. Floor to ceiling windows and very spacious balcony, perfect to enjoy evening sunrises. School catchments: Norma Rose Point School & University Hill Secondary. (id:46156)
207 350 E 5th Avenue
Vancouver, British Columbia
1st time buyer & investor alert in the heart of Mount Pleasant. Very quiet SE corner one-bedroom walk-up (no elevator) offers an excellent, functional layout and outstanding potential for those looking to renovate and add value. Bright & well-proportioned, features an open living area with a cozy gas fireplace (included Main. fees) a generous BRD & large wrap-around balcony ideal for morning coffee,evening relaxation.Located in a charming boutique building just a few blocks from vibrant Main Street, you´re steps to breweries, restaurants, cafés, shopping, farmers markets, Dude Chilling Park,..Shared laundry on every floor, parking and storage included.Future redevelopment potential is being explored, making this an attractive opportunity. (id:46156)
4 7760 Blundell Road
Richmond, British Columbia
A rare find - DUPLEX style two level townhome in the Broadmoor area-Sunnymede Estate a well managed 12 unit complex! Situated inside the complex with a western exposure - the inside features open concept living/dining areas, double sided fireplace, California shutters, updated kitchen (s/steel appliances+warming drawer), adjacent family room and eating area has picture windows overlooking private landscaped yard, access via sliding door. Upper floor primary bedroom with updated ensuite, luxurious seamless glass shower w/6 shower heads, plus extra storage space. A/C split system, Navien on demand hot water. Double car garage is oversize 451 sq.ft.- room for a workshop area or bikes. Steps to shopping, schools and transit! Self managed with low main fees! Main fees: $348/mth (id:46156)
205 2965 Horley Street
Vancouver, British Columbia
Welcome to a PERFECT LOCATION CHERRY HILL, Newly renovated suite, Bright 2nd floor with large covered balcony for a year round use, 1 bedroom plus den (can be 2nd bedroom with window) very kept gas fireplace and new floor and new appliances. Excellent well maintained building in a convenient location within walking distance to skytrain, bus, shops, restaurants and Kingsway. The storage locker room, bike room and underground secured car parking, Visitor parking and street parking. Radiant heat, in suit laundry. pass through kitchen. Well positioned fire place heat and water and gas including in strata fees. Complex has a guest suite for your out of town guests. Open House Sat & Sun. 1pm-4pm (id:46156)
617 8833 Hazelbridge Way
Richmond, British Columbia
Proud to present this like-new 1 BEDROOM + GUEST ROOM home with the most sough-after and signature view of the Courtyard and Water Feature Concord Gardens has to offer!! This beautiful home is perfect for starters or couples who demand PRACTICAL AND GREAT VIEW at the same time. No need to compromise! Extra large windows capture magazine-like views and draws in tons of natural lights. Gas hookup on the balcony for summer BBQs and water supply for easy cleaning. GUEST ROOM / HOME OFFICE offers great flexibility, plus walk-in closet with built-in organizer in the bedroom completes the whole package. This lovely home truly checks all the boxes. Concord Diamond Club offers 5-star amenities including indoor pool, sauna/steam room/gym/bowling/virtual golf etc. Comes with 1 Parking. (id:46156)


