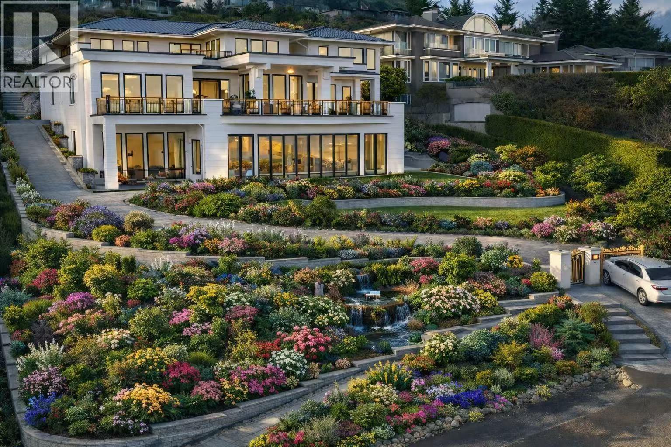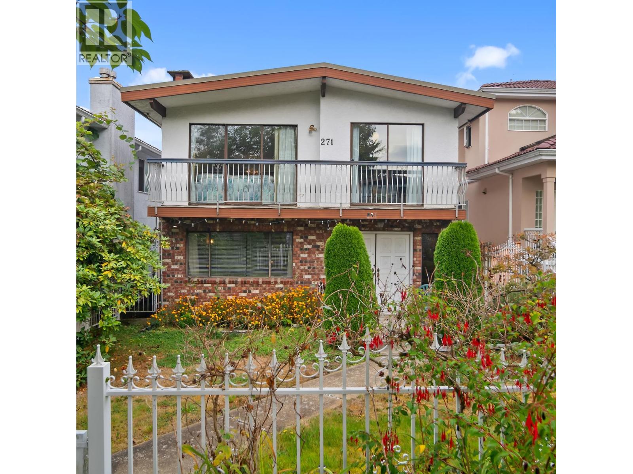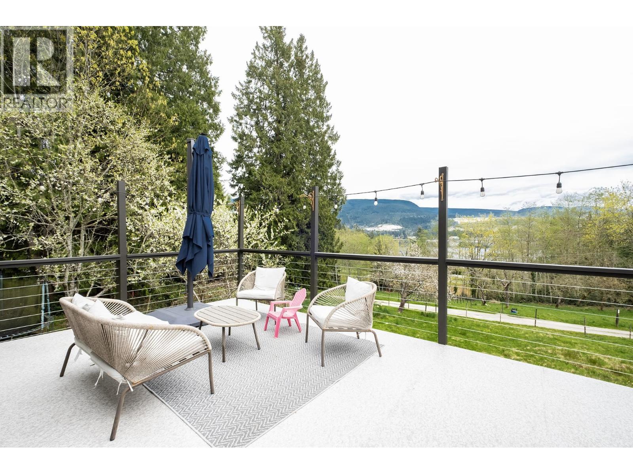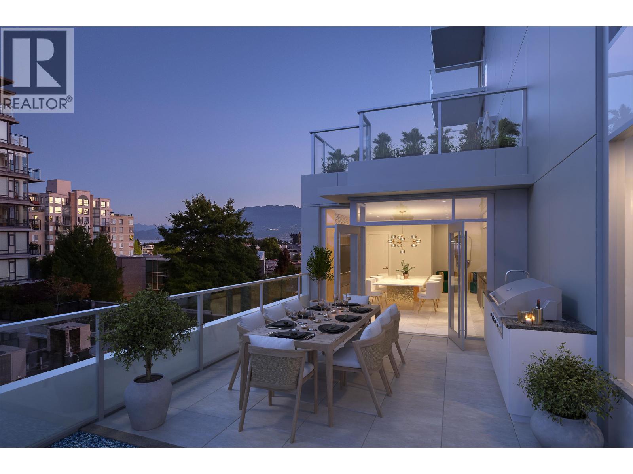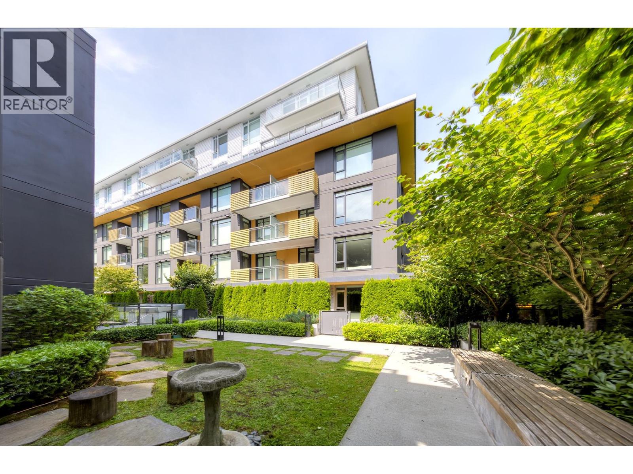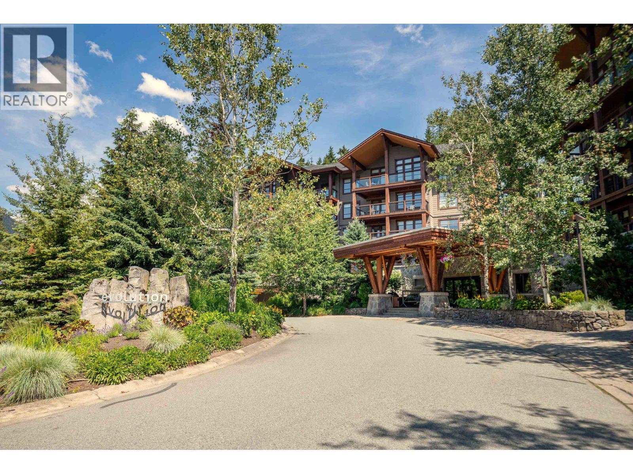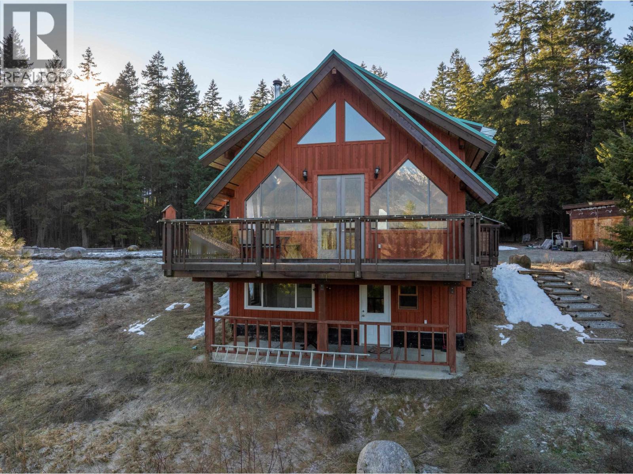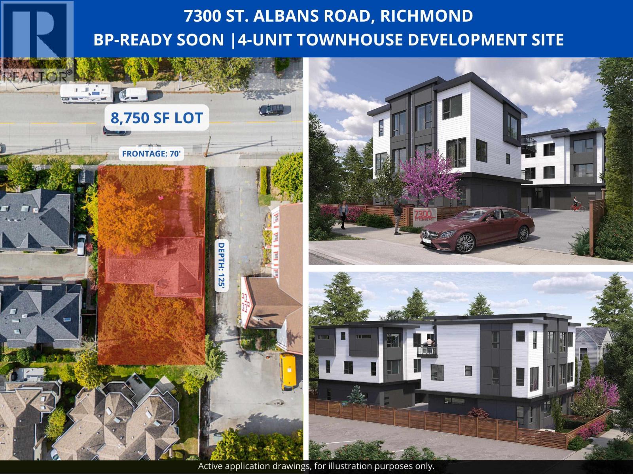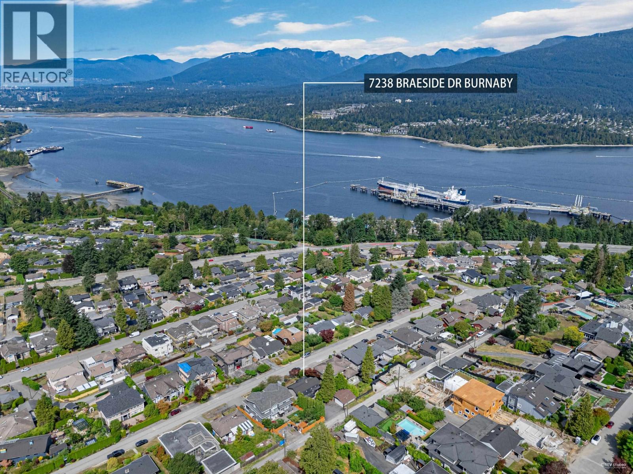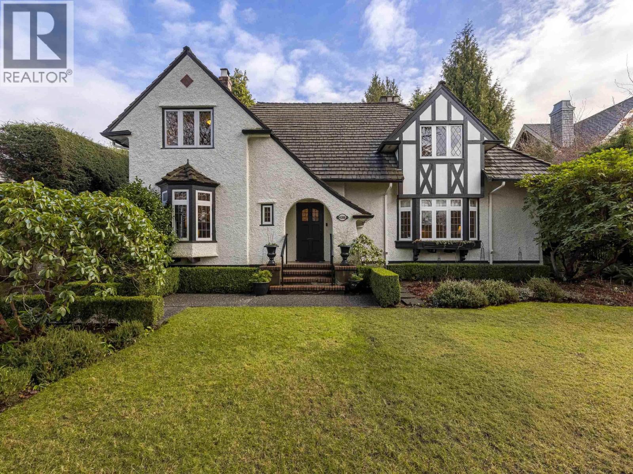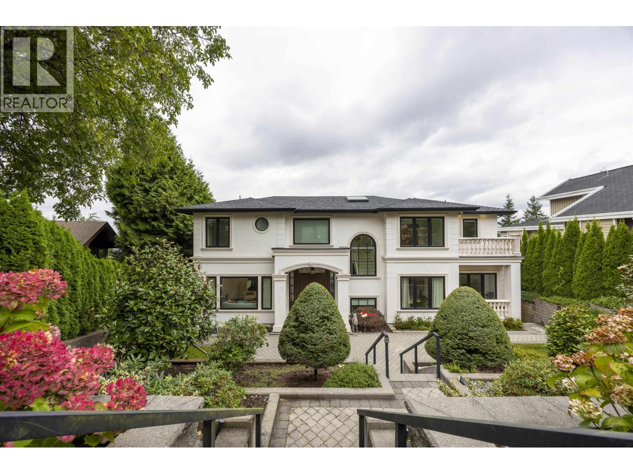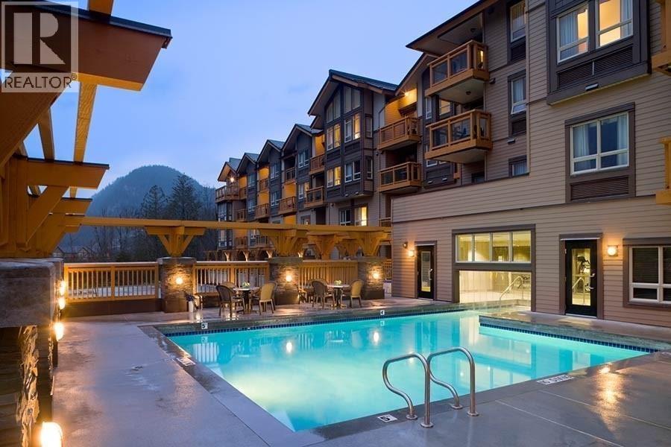835 Farmleigh Road
West Vancouver, British Columbia
A Magnificent WORLD CLASS Luxury Residence situated on a prime .65 acre gated estate in the most prestigious BP, offering UNOBSTRUCTED OCEAN, CITY views. Built by Italian builder, generously apply Italian cabinets and wall paneling, sophisticated elegance & grandeur with contemporary design & beautiful landscape. 13,000 sqft gorgeous home offering 7 bdrms, 9 baths, entertainment-sized family & dining rooms, gourmet kitchen & generous wok kitchen, family & living room. Features include amazing 14 feet ceiling on lower floor, gym, wine bar and entertainment area beside enclosed amazing indoor pool open to the front patio, sauna & turbo spa, home theater, elevator, Smart Home System, A/C, heated driveway, 3-car garage, inner court yard,Water fountains, Gazebo on backyard. (id:46156)
271 E 38th Avenue
Vancouver, British Columbia
Priced for immediate sale is this one-owner custom residence situated on a quiet street, one block east of Main, on a 32´ x 125´ lot. This family home boasts the perfect floor plan with three bedrooms up, including a principal bedroom with ensuite, plus a further bedroom on the main floor. The spacious kitchen overlooks the northern sundeck boasting mountain views. Be the first buyer to view this home in 47 years! (id:46156)
5930 Shoal Way
Sechelt, British Columbia
Fantastic large family home set on nearly half an acre lot w/views across Porpoise Bay plus an additional one bedroom income suite!This home packs a lot of fabulous living space in just over 2600 sq ft! Perfect for a large family the home boasts 6 bedrooms & 3 bathrooms set over two floors.Upstairs is a brand new kitchen that flows into the main living room with wood fireplace.Adjacent is a large 600sq ft deck with views across to the ocean.Also on this floor are 2 bedrooms & a family bath bathroom, Downstairs features a family room and 3 further bedrooms & bathroom.Also on this lower level is a self contained one bedroom rental suite with its own separate entrance.Only minutes from downtown Sechelt & many trails close by this home is situated perfectly to enjoy everything Sechelt offers! (id:46156)
602 2323 Fir Street
Vancouver, British Columbia
So much more than a condo! This luxurious customizeable 2 bed 2 bath pre-sale Cityskyline view residence has it all and more. Italian motorized imported kitchen cabinetry, full size top of the line Gaggenau appliances, tip open wine fridge, and a spa inspired bathroom featuring a rain shower, hand wand, body jets and washlet toilet. Two EV-ready parking stalls and a storage locker complete this unbeatable offering. Steps from the Arbutus Greenway and future Burrard Slopes Park, a 4 minute walk to the new Broadway Subway and a 7 minute stroll to Granville island. South Granville is the perfect neighborhood to put down roots. Built by award-winning Solterra, Italia blends modern high-rise amenities with boutique living. Presentation Centre at 880 Seymour St, open 12-5 Saturday-Wednesday.For a limited time, design your own floorplan until March 1st. Enjoy the excitement of building a custom home and the convenience of the lock and leave lifestyle only available in a concrete building. * Limitations apply. (id:46156)
206 7428 Alberta Street
Vancouver, British Columbia
This 1,651 sq.ft. 3-bedroom,3 bathroom with media room, + den/tv room, is a full 2 corner end-unit at Belpark by Intracorp is a masterful fusion of contemporary design & thoughtful functionality. Floor-to-ceiling windows offer panoramic views, drawing in sunlight from south and east exposures, while connecting seamlessly to the Zen-inspired landscape below. A sculptural kitchen, with its marble backsplash, quartz island, and Gaggenau appliances, anchors the living space. Defined by clean lines, expansive windows, and an open-concept floorplan, the home prioritizes natural light and spatial flow. Two private balconies extend the interiors outward, reinforcing the indoor-outdoor harmony. The peaceful Primary suite offers lush forest outlook. Motorized blinds, AC forced air, 2 parking stalls, 2 large lockers & bike locker. The ethos extends to its 24-hour concierge, wellness facilities. At the edge of Langara Golf Course, steps from top rate J.W. Sexsmith & Winona Park, Oakridge Centre, Marine Gateway & YVR. (id:46156)
401c 2020 London Lane
Whistler, British Columbia
Rare top-floor corner suite in Whistler´s most sought-after quartershare building! Among the best in the complex, this exceptional suite features vaulted ceilings and two extra bedroom windows-a rare combination found in only a handful of units. Set on the quieter side of the building, the spacious deck overlooks the pool and captures stunning views of Whistler Peak. Steps from the Creekside Gondola, restaurants, shops, Alpha and Nita Lakes, and the Valley Trail. Evolution offers a true resort experience with a heated outdoor pool, hot tubs, sauna, steam room, fitness centre, games and media rooms, ski/bike storage, and underground parking. Ownership includes one usage week per month, and monthly fees cover all costs. (id:46156)
3492 Blackwater Road
D'arcy, British Columbia
Discover the magic of D'Arcy in this gorgeous cabin, perfectly situated on 2.5 private acres near Blackwater Creek. Step inside to warm, inviting interiors featuring natural wood finishes, an open living space, and large windows that frame forest and mountain views. The cabin is thoughtfully designed for year-round living, with a cozy wood stove, functional kitchen, and comfortable rooms that make it feel like home the moment you arrive. Outside, the land offers endless possibilities; gardening, gathering, exploring, or simply unwinding in total privacy. This is a premium location for dirt biking, sledding and access to Blackwater and Birkenhead lake. Whether you're seeking a quiet getaway, a recreational basecamp, or a peaceful full-time residence, this acreage delivers it all. (id:46156)
7300 St. Albans Road
Richmond, British Columbia
Exceptional development opportunity! BP-ready soon for a 4-unit townhouse development site. This 8,750 sqft lot (70´ x 125´) is shovel-ready-allowing you to skip the application process. Ideally located in central Richmond, just minutes to Richmond Centre, SkyTrain, Minoru Park, South Arm Community Centre, top schools, and a wide selection of shops and restaurants. A walkable, transit-friendly location in one of Richmond´s most connected neighborhoods. Full listing package available upon request. (id:46156)
7238 Braeside Drive
Burnaby, British Columbia
Welcome to this thoughtfully updated West Coast gem, perfectly positioned on the high side of a quiet street to take full advantage of spectacular, unobstructed ocean and mountain views. Lovingly maintained and tastefully upgraded over the years, this home offers a blend of timeless style and modern comfort. The light-filled main level features elegant hardwood floors, expansive windows, and a flowing layout ideal for both everyday living and entertaining. The brand-new front deck invites you to soak in the stunning surroundings, while the newly roofed detached garage adds peace of mind. Opportunities like this arrive quietly, and disappear quickly. (id:46156)
4388 Angus Drive
Vancouver, British Columbia
Situated on prestigious Angus Drive on Vancouver´s West Side, this home has been the setting for decades of life and memories. Surrounded by elegant residences and mature, tree-lined streets, the location offers convenient access to top public and private schools, parks, shopping, transit, and close proximity to downtown Vancouver. Now ready for its next chapter, the property presents an opportunity for a new family to make it their own whether through thoughtful updates or a complete reimagining within one of the city´s most established and desirable neighbourhoods. (id:46156)
5111 Harbour View Road
Burnaby, British Columbia
Well-maintained 3-level home in Burnaby with sweeping harbor views. This 4,735 sqft residence features 9 bedrooms and 5.5 bathrooms, offering exceptional space for large families or multi-generational living. The functional floor plan includes spacious living and dining areas, a bright kitchen & wok kitchen, and ample natural light throughout. Multiple bedrooms on each level provide flexibility for rental or extended family use. Enjoy the panoramic views from several principal rooms and outdoor areas. Conveniently located close to schools, parks, shopping, and public transit. A rare opportunity to acquire a substantial property with water views in a highly desirable Burnaby location. (id:46156)
407 40900 Tantalus Road
Squamish, British Columbia
AMAZING INVESTMENT OPPORTUNITY with an 8% cap rate!!! This is your opportunity to own in the only property of its kind in Squamish! This top floor studio unit, with partially vaulted ceilings for a more spacious feel, is located in the popular, Executive Suites Hotel. Offering fantastic amenities like pool, hot tub, fitness centre & restaurant, this is the perfect retreat. A completely hands off investment, you can also use the place occasionally if you choose. Located at the North end of Squamish so easy access to World class skiing in Whistler should also be on your list when you stay!! (id:46156)


