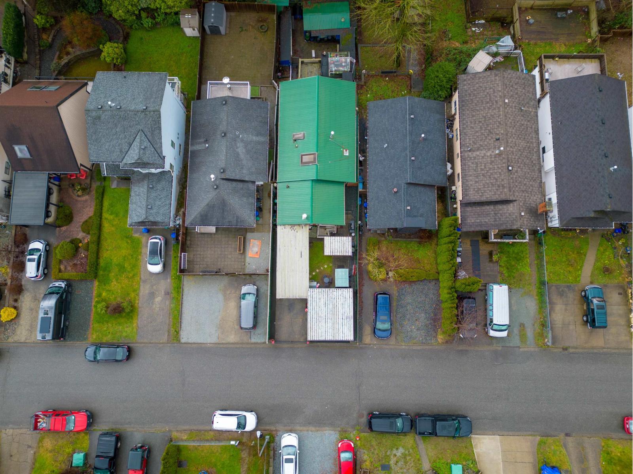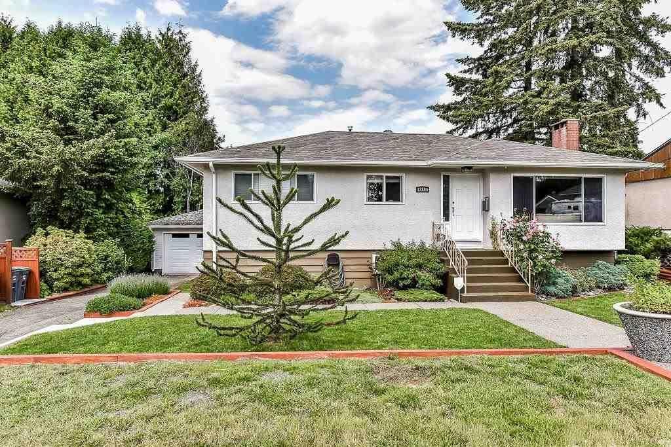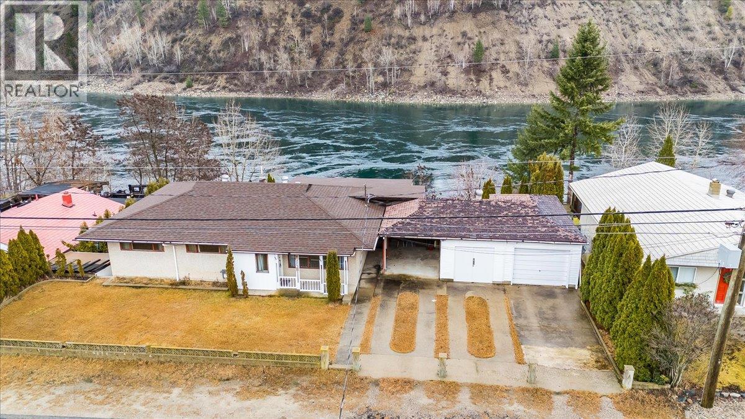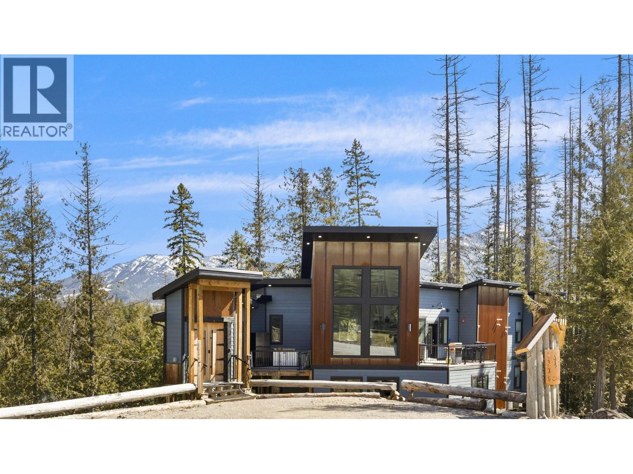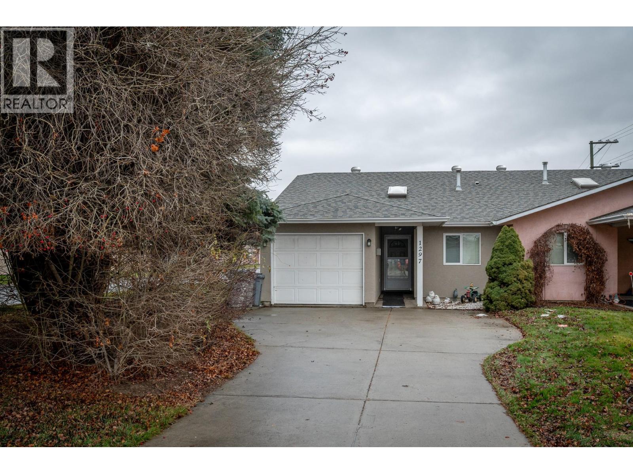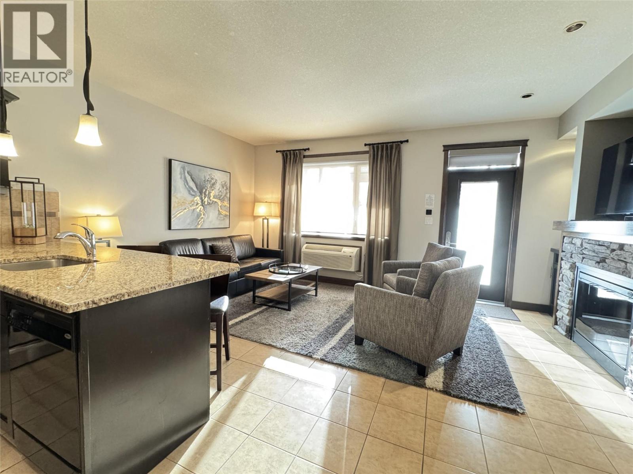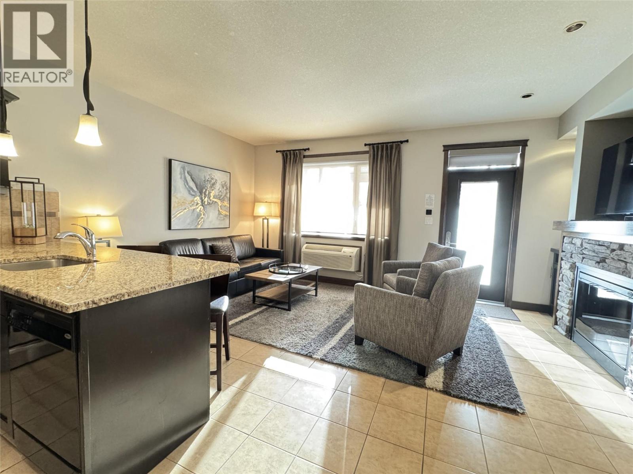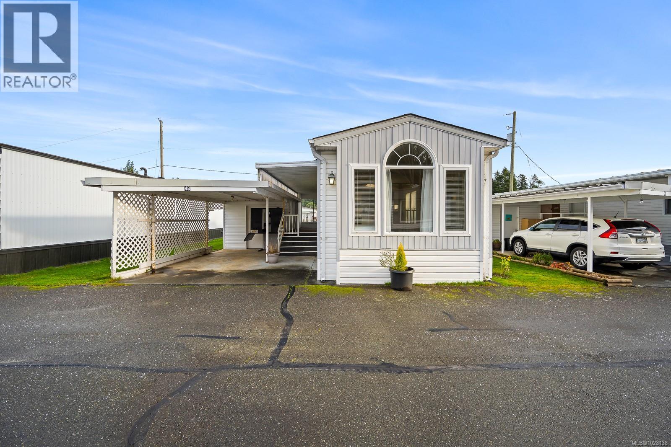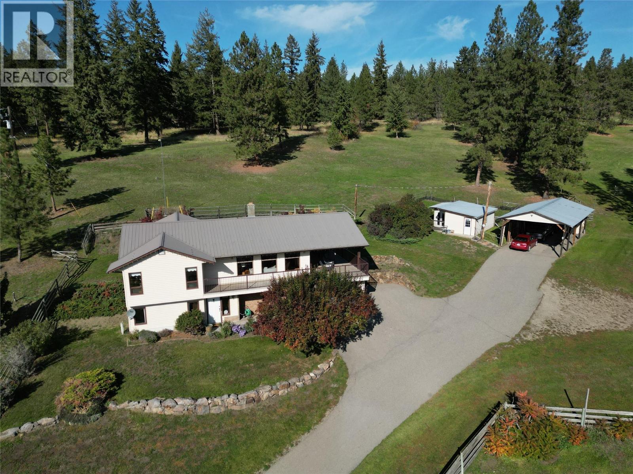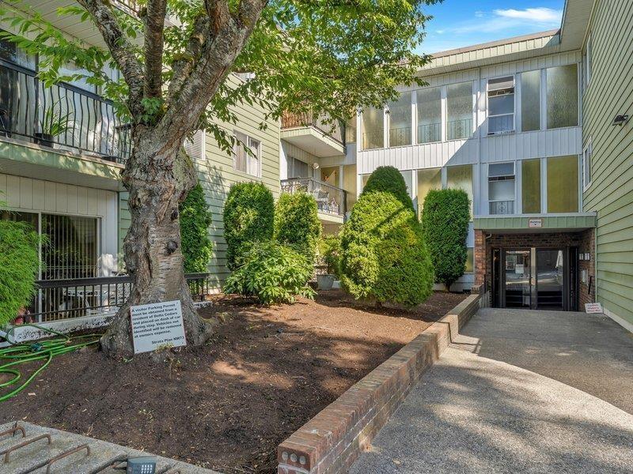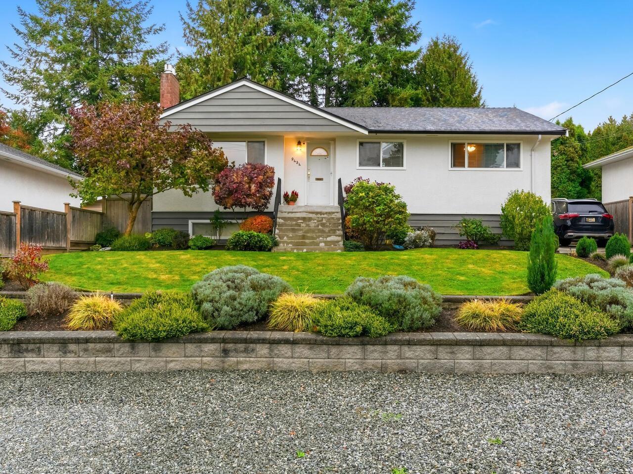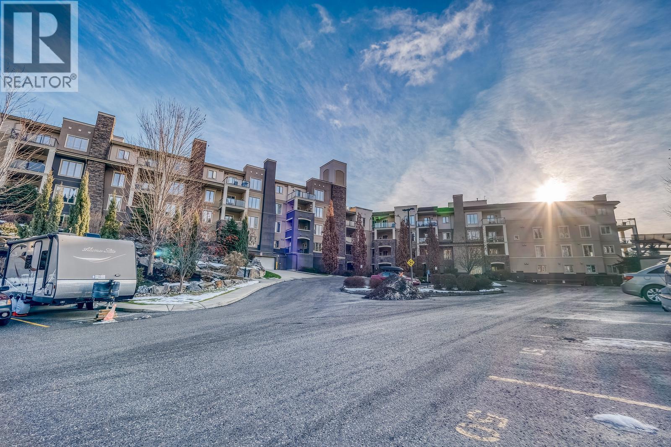33132 Myrtle Avenue
Mission, British Columbia
Discover the potential of this freehold property ideally located in the heart of Mission. Featuring a 2 bedroom, 1 bathroom home on a well-sized lot, this property offers exceptional accessibility and long-term value. Owned by the same family since construction and never tenanted, the home reflects exceptional value in a pristine location. The flexible R558 zoning allows for up to four dwellings, with options for duplex, triplex, four-plex, or townhome infill offering developers and investors a unique opportunity in a desirable neighborhood. With its central location, growing community amenities, and strong investment upside, this property presents a remarkable opportunity to build, invest, or hold for the future. (id:46156)
12895 98a Avenue
Surrey, British Columbia
Great Investment opportunity to build your dream home, rental investment or a hold for long term gains! This 5 BED 3 BATH house with 2 Bsmt Suites is situated on flat 7173sqft(70x103) Lot. Upstairs you have 3 good sized BEDs w/ 1 Bath rented for $2450 to great tenants. Downstairs you have 2 BSMT suites(1BED+1BED) rented at $1350/each to great tenants. Also includes a 2 car detached garage and ample parking space for up to 5 vehicles or an RV. Centrally located and close to parks, shops, restaurants, freeway and more. Don't miss out! (id:46156)
275 2nd Avenue
Rivervale, British Columbia
Offered for the first time since it was built in 1962, this 4-bedroom, 1-bathroom riverfront gem is full of potential and rich with history. Lovingly cared for by the same family for over 60 years, this home offers solid bones, a breathtaking view, and a unique opportunity to update a classic to your taste. The spacious main floor layout includes a cozy gas fireplace, three generously sized bedrooms, and a bathroom complete with separate bath and shower. Enjoy the stunning river views from the enclosed sunroom—an ideal spot to relax and take in the changing seasons. The basement is home to more functional space, including the laundry room, an expansive media room complete with wet bar, and not one but two workshops for the master tinkerer or creator! Outside, a built-in BBQ and the remnants of a charming pond feature (with pumps still in place) hint at the property’s once-magical outdoor space. A path leads down to the river, making this a dream location for nature lovers and outdoor enthusiasts. Enjoy peace of mind thanks to the new high-efficiency furnace and newer roof, while two attached garages plus a carport offers plenty of space for vehicles & toys. With great curb appeal, unbeatable views, and a layout full of possibilities, this is your chance to own a slice of riverfront paradise. Don’t miss it! (id:46156)
5339 Highline Drive
Fernie, British Columbia
Alpine luxury with ultimate flexibility and investment potential! Welcome to Qanuk, meaning snowflake in Inuit, an exceptional 5,000 square foot alpine retreat situated on a forested half acre with panoramic ski hill views. Offering ski in and ski out access, this rare property is designed as two separate units, perfect for two families, corporate retreat or a spacious single family home. The home features seven bedrooms and six bathrooms, bright open spaces throughout, large decks for outdoor living and a fantastic lower level gaming and entertainment area, shared by all. The first suite has open concept living with huge windows to bring the outside in and the four bedrooms and three bathrooms, including large primary bedroom with ensuite, offering lots of space for friends, family and guests. The upper level second suite is almost a mirror image , same open concept living with vaulted ceiling, the incredible views and three bedrooms and two bathrooms with the same oversized primary bedroom. The tranquil outdoor space backs onto the forest with the large seating area and hot tub being the perfect place to soothe those muscles after your outdoor adventures. Whether hosting family, friends or vacation guests, the possibilities are endless and the resort location means ski trails in the winter and biking/hiking trails in the summer right outside your door. With outstanding rental revenue and flexibility of use, this property offers a rare opportunity and the best of mountain living. Adventure and opportunity meet here, ready for you to enjoy or share! (id:46156)
1297 14th Street
Kamloops, British Columbia
Enjoy true rancher-style living on one convenient level, with a welcoming Guest Room at the front of home and a spacious Master Bedroom tucked privately at the opposite end. The Master Bedroom comfortably fits king-sized furnishings and features a four-piece ensuite plus two closets. The bright, cheerful kitchen includes an eating bar for casual meals and flows seamlessly into the living and dining areas, both enhanced by charming bay windows with power blinds that bring in abundant natural light. Off the generous entryway, you’ll find the laundry room and a second bathroom, along with excellent storage in the hall closet, linen cabinet, and even a handy crawl space. French doors off the living room lead to the large covered patio. A single garage provides secure parking, complemented by ample driveway space. The fully fenced, level, pet-friendly yard is well maintained, with defined garden borders and a dedicated area showcasing numerous perennials. All measurements are approximate. Please call for more information or to view. (id:46156)
800 Bighorn Boulevard Unit# 812g
Radium Hot Springs, British Columbia
Welcome to this bright and spacious ground-level condo, perfectly positioned to capture stunning views of the 9th fairway at The Springs Golf Course, with majestic mountain scenery as your backdrop. This sunny, south-facing 1/8 share ownership offers 6–7 weeks of use per year and is filled with natural light throughout. Rotation F is also available, presenting the rare opportunity to purchase both rotations and enjoy 12–14 weeks of annual use for extended getaways. Step outside to a generous patio—ideal for relaxing or entertaining while taking in the peaceful golf course setting. Inside, the impressively spacious one-bedroom layout showcases luxury furnishings and sophisticated decor. Located within a beautifully maintained, resort-style community, owners enjoy outstanding amenities including an outdoor pool, two hot tubs, a fitness facility, and a children’s playground—all just steps from your door. Conveniently located near natural hot springs, charming local cafes, restaurants, and year-round recreation, this is a destination you’ll enjoy in every season—from summer golf to winter skiing. Owners may opt into the Bighorn short-term rental management program or participate in the Enhance Program, offering additional travel accommodations worldwide (where available). Don’t miss out on this exceptional opportunity to enjoy comfort, scenery, and lifestyle in a premier golf course setting. (id:46156)
800 Bighorn Boulevard Unit# 812f
Radium Hot Springs, British Columbia
Welcome to this bright and spacious ground-level condo, perfectly positioned to capture stunning views of the 9th fairway at The Springs Golf Course, with majestic mountain scenery as your backdrop. This sunny, south-facing 1/8 share ownership offers 6–7 weeks of use per year and is filled with natural light throughout. Rotation G is also available, presenting the rare opportunity to purchase both rotations and enjoy 12–14 weeks of annual use for extended getaways. Step outside to a generous patio—ideal for relaxing or entertaining while taking in the peaceful golf course setting. Inside, the impressively spacious one-bedroom layout showcases luxury furnishings and sophisticated decor. Located within a beautifully maintained, resort-style community, owners enjoy outstanding amenities including an outdoor pool, two hot tubs, a fitness facility, and a children’s playground—all just steps from your door. Conveniently located near natural hot springs, charming local cafes, restaurants, and year-round recreation, this is a destination you’ll enjoy in every season—from summer golf to winter skiing. Owners may opt into the Bighorn short-term rental management program or participate in the Enhance Program, offering additional travel accommodations worldwide (where available). Don’t miss out on this exceptional opportunity to enjoy comfort, scenery, and lifestyle in a premier golf course setting. (id:46156)
48 1240 Wilkinson Rd
Comox, British Columbia
A Simpler, Calmer Way of Living! Just a 5-minute walk from the shoreline, this welcoming 2-bedroom, 937 sq ft mobile home offers a lifestyle shaped by ocean breezes, quiet mornings, and a community that feels like home the moment you arrive. Designed for easy living, the single-level layout is bright and comfortable, with large windows that fill each room with natural light. In this friendly 55+ community, neighbours look out for one another, and the clubhouse becomes an extension of your living space—a warm place to gather, connect, and enjoy shared activities. For those who need a little extra room for their RV or Boat, optional storage is available monthly through the property manager, keeping life organized and stress-free. Set in peaceful Del’s Trailerland, this pet-free park offers the perfect balance: a serene setting for daily beach walks, paired with the convenience of being just a 10-minute drive to Comox shops, services, and medical care. A wonderful opportunity to embrace a slower pace, a closer community, and the coastal lifestyle you’ve been waiting for. (id:46156)
2150 Rashdale Road
Spallumcheen, British Columbia
4.94 Acres in Armstrong BC! Country Residential Zoning. 4 bedroom 3 bathroom house with plenty of room for kids and/or extended family. Enjoy family events in the oversized kitchen that has been extended with the sunroom or on the huge deck. Plenty of room in the basement and rec room downstairs for the kids to hang out! 19'3 x 19'1 shop is the perfect place to work on projects or hang out with the friends! Oversized carport allows for 4 cars/trucks easily with room for extra tools! Large hay storage shed with extra room and 3 bay implement shed attached. Large outdoor riding area! Stable has 2 stalls (9'11 x 14'3 & 9'6 x 13'3) with rubber mats. As well the barn has 2 tack rooms, a feed room and a 3 piece bathroom. Everything for the horse enthusiast! Plenty of paddocks for the horses! Breathtaking views from the deck and the upper benches of the property! Property is fully out of the ALR and has recently been rezoned to Country Residential. Potential for property to be further rezoned to Small Holdings which would allow for a minimum lot size of 2.5 acres allowing for 2 properties. Property has great water. (id:46156)
245b 8635 120 Street
Delta, British Columbia
Welcome to this well-maintained 726 sq. ft. one-bedroom, one-bath condo in the desirable Delta Cedars complex. Residents enjoy fantastic amenities including an outdoor pool-perfect for summer days-and his-and-hers saunas to unwind during cooler months. Ideally located in a central neighbourhood, this home is within walking distance to shopping, dining, and major commuter routes, offering ultimate convenience. With an excellent strata and a new roof completed in spring 2025, this is an outstanding opportunity to own in a well-managed community at an exceptional value. (id:46156)
9434 113b Street
Delta, British Columbia
Welcome to this beautifully updated, family home. This is a Super Buy with all the renovations and updates, nothing for you to do but move in and enjoy life. During the past few years the home has received a new kitchen, bathrooms, windows, central air conditioning, refinished hardwood floors, 2 new gas fireplace inserts, new appliances to give you comfort. Once outside you will enjoy the incredible decks in your very private back yard, barbecue all year round undercover. Sunny days the generous lower deck for evening dinners. Roof is 7 years old, new custom concrete driveway 5 years ago, in ground irrigation keeping your plant beds looking good, upgraded landscaping and new fences 5 years ago keeps things private, relax in your private hot tub. Hurry as this home awaits you. Call today! (id:46156)
1873 Country Club Drive Unit# 2305
Kelowna, British Columbia
Bright 3rd-Floor Condo at Pinnacle Pointe! Welcome to Pinnacle Pointe, a beautifully maintained complex offering resort-style amenities including an outdoor pool, hot tub, and fitness room in a secure building. This 1-bedroom plus den unit features a covered balcony, perfect for enjoying your morning coffee or evening sunsets. The kitchen includes sleek black appliances, and in-suite stackable laundry adds everyday convenience. Enjoy easy, carefree living just minutes from YLW Airport, UBC Okanagan, and world-class golf courses—the ideal location for students, professionals, or investors alike! AS IS WHERE IS (id:46156)


