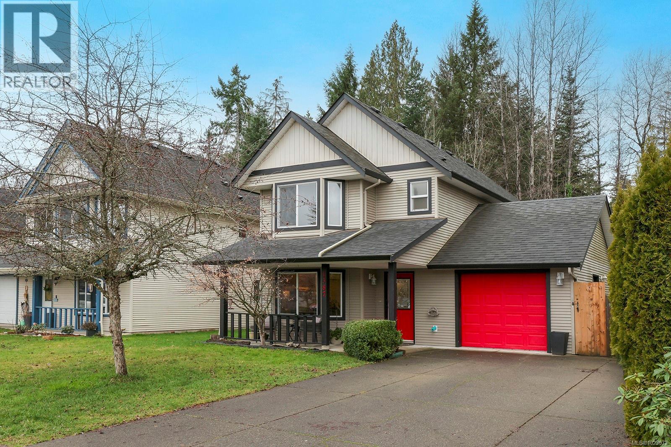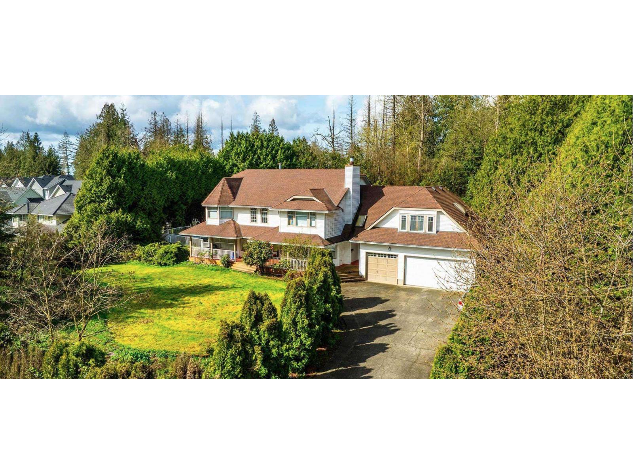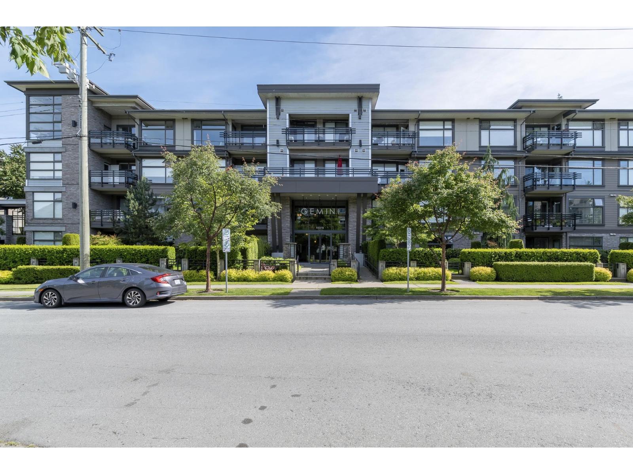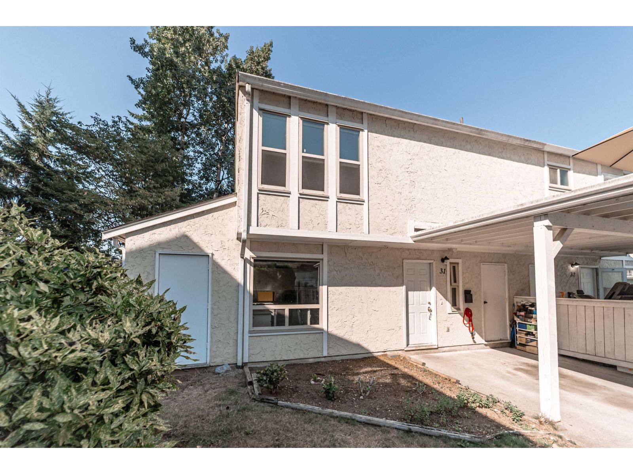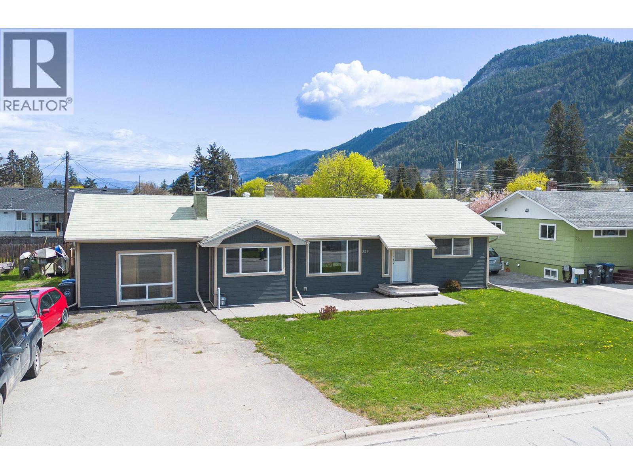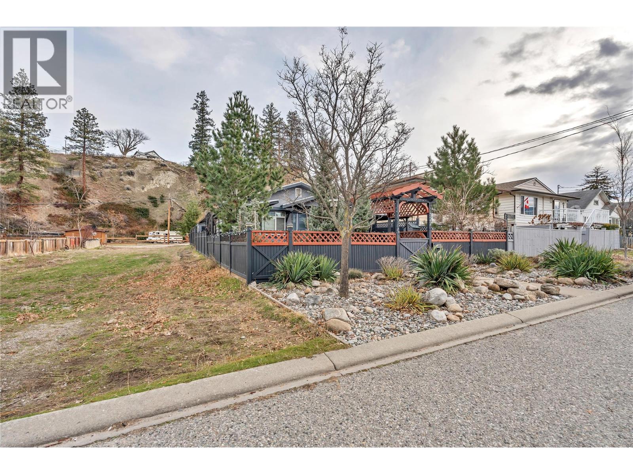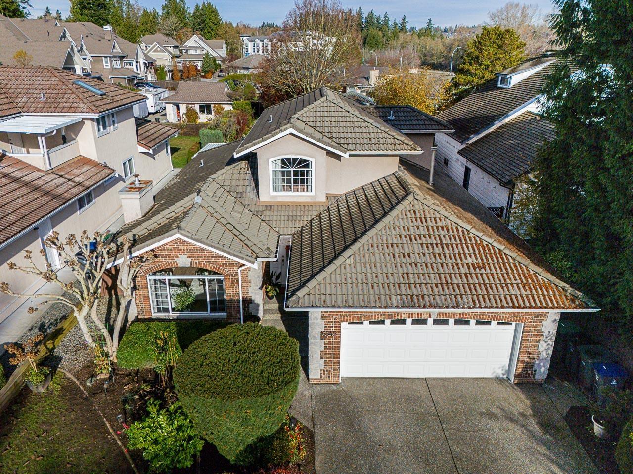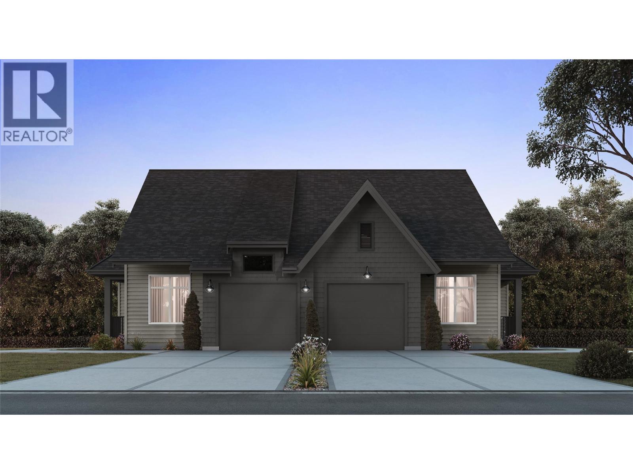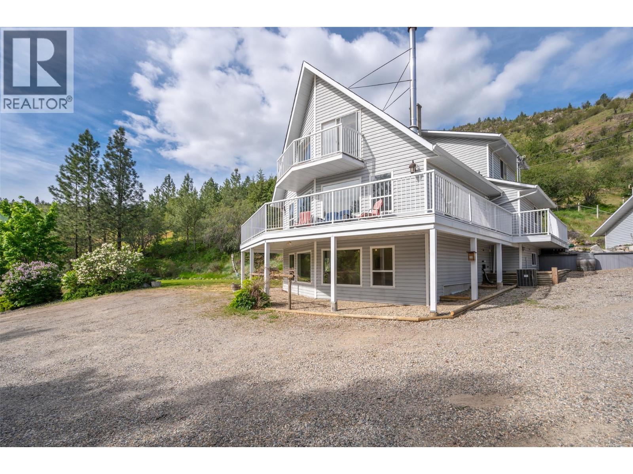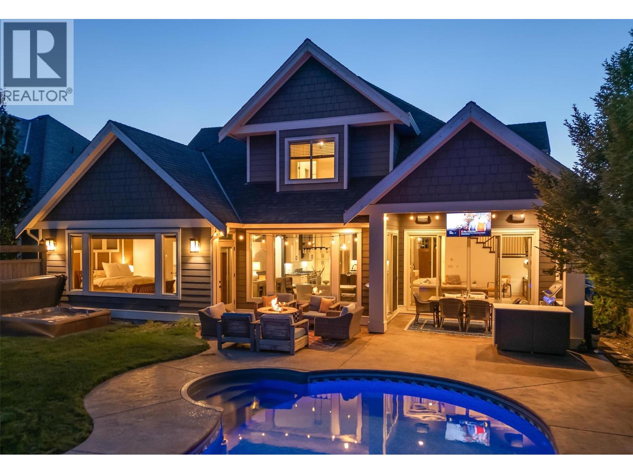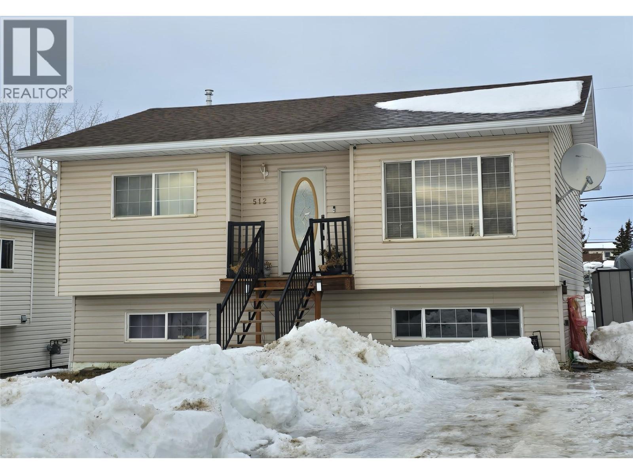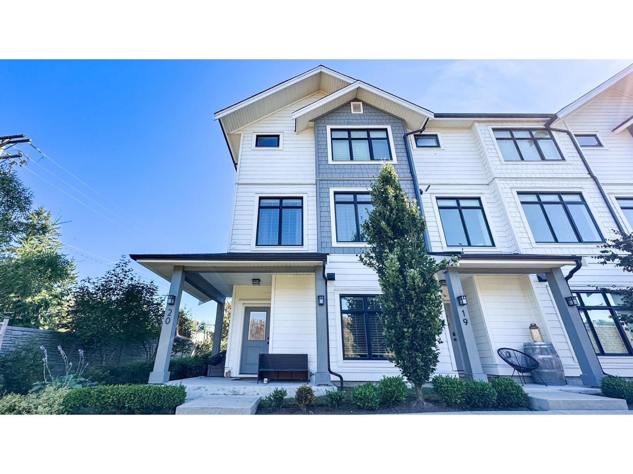1387 Krebs Cres
Courtenay, British Columbia
This well-maintained 3-bed, 2.5-bath home offers a thoughtful layout and a wonderful combination of comfort and functionality, & is priced $21,000 below assessed value. Recent updates include a heat pump, on-demand hot water, heated tile flooring, & cozy gas fireplace that adds warmth & charm to the main living space. All three bedrooms are conveniently located upstairs, including a generous primary bedroom complete with a private ensuite. The main level features an open and welcoming living area, complemented by a separate kitchen and dining space that works perfectly for both everyday living and entertaining. Step outside to the back patio and enjoy a beautifully private backyard, designed for low maintenance, including roof level with gutter guards in place, and bathed in lovely late-afternoon sun, making it an ideal space to relax or host guests. Centrally located close to parks, schools, & city centre, this home checks all the boxes for comfortable, easy living. For more information please contact Ronni Lister at 250-702-7252 or ronnilister.com. (id:46156)
7075 205 Street
Langley, British Columbia
Custom-built home situated on an approximately 0.92-acre private lot in a quiet cul-de-sac, surrounded by mature hedging for excellent privacy. The property features a fenced outdoor pool, patio areas, front sundeck, and attractive landscaping. Offering approximately 6,800 sq. ft. of living space with multiple separate entrances, ideal for extended family living or flexible use. Located within Willoughby's Central Gordon Estate Neighbourhood Plan, this property represents a rare opportunity to secure a large residential holding with significant future development potential. The home contains multiple suites generating substantial rental income, making it an excellent investment while holding for redevelopment. Centrally located close to schools, shopping, and Highway 1 access. (id:46156)
106 15310 17a Avenue
Surrey, British Columbia
Experience luxury living in this beautifully designed 957 sq/ft residence at Gemini 2. The gourmet kitchen is equipped with ss appliances, quartz countertops, rich wood cabinetry, a stylish tile backsplash, and a front-load dishwasher. The spacious living room features an elegant electric fireplace with a mantle and opens onto a generous patio with convenient lane access. Retreat to the expansive primary bedroom, complete with a spa-inspired ensuite showcasing a glass-enclosed shower, double vanity with quartz counters, and modern finishes. Additional highlights include hw flooring, plush carpeted bedrooms, in-suite laundry, designer lighting, and oversized windows that flood the space with natural light. With premium amenities such as a full gym, rec room BBQ area and guest suite. (id:46156)
31 3075 Trethewey Street
Abbotsford, British Columbia
RARE FIND- 4 Bedrooms/ 2 Baths Townhouse in West Abbotsford. This unit has one of the biggest yards in the complex Plus it is a Corner Unit. Main floor features spacious living room, dining area, kitchen & a half bathroom. Above floor has 4 bedrooms, bathroom & laundry. Other features- family friendly complex, huge backyard, affordable strata maintenance fee, conveniently located, well run strata and much more. Close to schools, shopping, recreation, Rotary Stadium, public transit, restaurants, malls, easy access to hwy 1 and hwy 11. (id:46156)
327 Pine Street
Chase, British Columbia
Bright rancher on 10,000 sq ft lot (100' by 100'), close to Shuswap Lake and South Thompson River, 3 bedroom & 1 renovated bath, newer vinyl flooring, kitchen w/lots of cupboards and newer stainless steel appliances & eating/coffee bar. Slider out to large deck and backyard. Exterior has hardi plank and smart trim & exposed aggregate front patio. Room to build garage/shop/carriage house and park/store toys, as well as ally access. Enjoy the community of Chase with a golf course close by, swimming, boating, shopping government services, park with bandshell and boat launches. Golf carts are legal to drive in the community. (id:46156)
322 Norton Street
Penticton, British Columbia
This charming and well-maintained property offers incredible versatility in one of Penticton’s most desirable locations. The front home features two bedrooms, one-bathroom, great curb appeal, and a beautifully fenced, low maintenance yard. Inside, you’ll find a bright galley style kitchen with stainless steel appliances and direct access outside for barbecuing, along with vinyl plank flooring, a spacious living room with an electric fireplace, a dining area, two generous bedrooms, and an updated bathroom. A functional laundry area with ample storage and exterior access completes the space. The fully self contained one bedroom, one bath suite is accessed off the alley and offers its own private fenced yard with a beautiful pergola. With stainless appliances, a large living room with sliding doors to the fantastic outdoor space, and a comfortable bedroom and bathroom, the suite provides excellent options for extended family, guests, or potential income. Located on the north end of town, this home is just a short walk to Okanagan Lake and beach, downtown Penticton, shops, restaurants, cafés, parks and the Penticton farmer’s market. A wonderful opportunity to enjoy the Okanagan lifestyle while benefiting from the flexibility and potential this property offers. (id:46156)
16545 10 Avenue
Surrey, British Columbia
Welcome to this charming 4 bedroom 2-storey home tucked in the desirable McNally Creek area, set on a spacious 10,000+ sq. ft. lot with lane access. Thoughtfully designed with a primary bedroom and 2 additional bedrooms on the main floor, this home offers flexibility and comfort for families of all sizes. An additional bedroom and bathroom upstairs with a recreation room. Sunny exposure and a beautifully landscaped garden with a storage shed-perfect for outdoor living and garden enthusiasts. Conveniently located minutes from White Rock Beach, Highway 99, top schools, and public transit, this property combines everyday convenience with peaceful suburban charm. Large driveway with ample parking. (id:46156)
2459 Bradley Drive Unit# 101 Lot# 5
Armstrong, British Columbia
Welcome to ROSEMONT, a boutique community by Wesmont Homes in Armstrong, where timeless design meets easy, everyday living. This Belgium Farmhouse–inspired duplex features a sought-after master-on-the-main layout with two bedrooms and two bathrooms—ideal for modern lifestyles. The main level is bright and open, anchored by a stylish kitchen with stainless steel appliances, custom shaker cabinetry, and a generous quartz island finished with sleek black hardware. The great room offers laminate plank flooring and a cozy fireplace, flowing seamlessly to a fully fenced, low-maintenance backyard—perfect for morning coffee, summer BBQs, or simply enjoying outdoor space without the upkeep. The primary suite provides a peaceful retreat with a walk-in closet and a well designed ensuite featuring a double vanity and an oversized walk-in shower. Everyday function is enhanced with a convenient mudroom and laundry area, thoughtfully located between the garage and main living space. Downstairs, the unfinished basement offers excellent future potential—whether you envision additional bedrooms, a guest retreat, or the option to create a suite for added flexibility or income. Located in a quiet, walkable neighbourhood with easy access to local amenities, golfing, dining, and highway connections, ROSEMONT delivers comfort, versatility, and low-maintenance living in the heart of Armstrong. (id:46156)
2737 Willowbrook Road
Oliver, British Columbia
Discover a rare blend of modern updates and peaceful country living on this exceptional 14-acre estate with sweeping valley and mountain views. Offering over 3,300 sq ft of beautifully refreshed living space, this light-filled 4-bedroom, 4-bathroom home has been thoughtfully updated with a new roof, flooring, and fresh paint throughout—completely move-in ready. The flexible floor plan includes a full level ideal for teens, extended family, guests, B&B use, or suite potential. Outside, the property truly shines and is currently set up for horses, featuring fully fenced and cross-fenced paddocks and acres of natural grazing, a round pen, stables, and versatile outbuildings ideal for horses, vehicles, or hobby space. A large deer-fenced garden invites you to grow your own food and embrace a more self-sufficient lifestyle. Located near the friendly community of Willowbrook, enjoy access to a community riding arena and 478 acres of trails within Willowbrook Parkland, plus immediate access to park lands right at the end of the driveway—ride straight from home with no trailering required. A private, updated acreage offering endless lifestyle possibilities—this is one you won’t want to miss. (id:46156)
425 Audubon Court
Kelowna, British Columbia
Framed by the natural beauty of Mountainside Park & located on arguably one of the best streets in Kettle Valley. Kid-friendly cul-de-sac, away from busy traffic & near both elementary and middle schools, this gorgeous home offers a blend of privacy, tranquility & upscale living. Backing onto protected parkland, this 5 bed/4.5 bath, 4500+ sqft home is thoughtfully designed for both family life & entertaining. Main level features wide-plank blonde oak hardwood floors & a stunning great rm w/soaring 2-storey ceilings with custom floor-to-ceiling rock surround gas f/p. Open concept space flows seamlessly into the gourmet kitchen. Top-of-the-line appl., granite surfaces, large sit-up island & walk-thru butler’s pantry leading to the laundry/mudroom. Directly from the main level, step outside to your own private retreat: fully fenced backyard, heated saltwater pool, hot tub & a covered patio designed for year-round enjoyment. Fully equipped outdoor kitchen includes built-in BBQ, fridge & SS cabinetry. Back inside, enjoy a main floor private primary suite w/peaceful backyard view, outdoor access and a spa-like ensuite featuring heated floors, dual vanities, soaker tub, & walk-in shower. Upstairs, you’ll find 3 generous bdrms, one with a private ensuite & two sharing a Jack & Jill bathroom. Fully finished basement offers incredible flexibility with a large rec rm & wet bar, 5th bdrm, full bath & dedicated gym space. A truly special home made for families & meaningful moments! (id:46156)
512 98 Avenue
Dawson Creek, British Columbia
Take a look at this beauty! Upon entry, you are welcomed into a bright, open-concept main living area featuring vaulted ceilings and an abundance of natural light. The spacious kitchen flows seamlessly into the living space, creating an ideal layout for both entertaining and everyday living. Down the hall you will find the main bathroom and two bedrooms, including a king-sized primary bedroom complete with a private 3-piece ensuite. The partially finished basement offers a large third bedroom and laundry/utility room, with excellent potential to complete a family room, fourth bedroom, and third bathroom (plumbing already in place). Built in 1997 and well maintained by only two owners, this home has seen several recent upgrades including a new roof, furnace, hot water tank, plumbing, and an expansive private deck wrapping around the backyard hot tub. Quick possession available. Reach out today to set up your private viewing. (id:46156)
20 17557 100 Avenue
Surrey, British Columbia
Corner unit! Modern 4 bed,4 bath Farmhouse-inspired design,almost 2,000 sqft of bright, modern living space.The main floor features open layout with 9' ceilings, oversized windows, & modern flr to ceiling white brick fplace. Kitchen is equipped w/ a large island, w-in pantry, quartz countertops, s/s appliances w/ soft close shaker style cabinets. The master bdrm has vaulted ceiling & chandelier + 2 gd sz bedrooms.Lower level has a 4th bdrm w/ ensuite full bath, storage room & mud room. Comfort features include a high-efficiency heat pump, on-demand hot water, Cen. A/C and spacious balcony with gas BBQ outlet.It has a side-by-side dbl car garage & 2 bikes storage w/ lots of extra storage space, EV ready! Snow capped mountain view in winter & the lavender fields in spring.Call now to view (id:46156)


