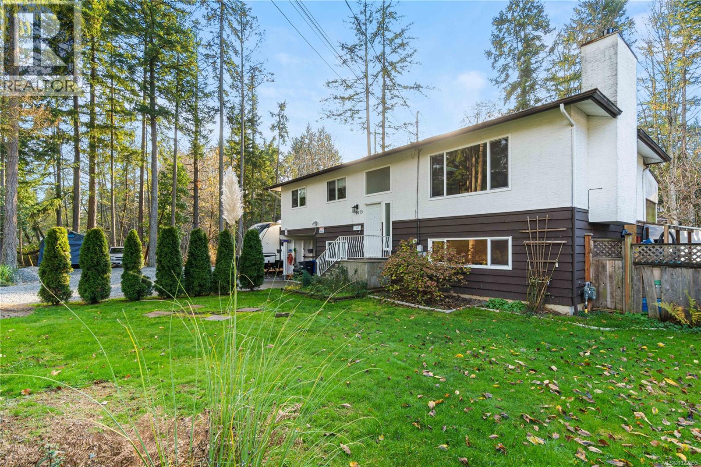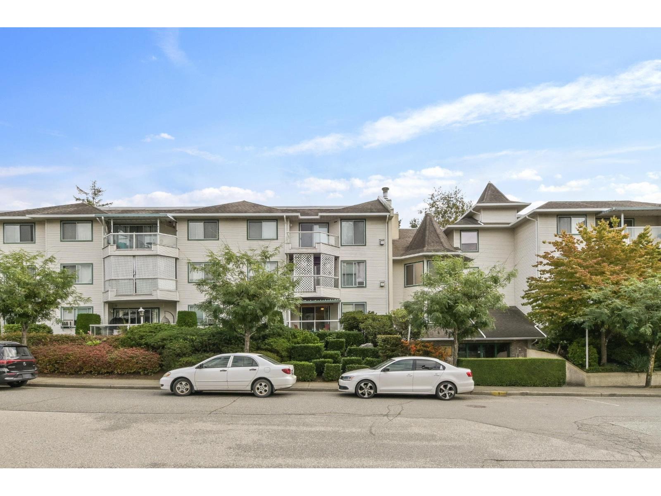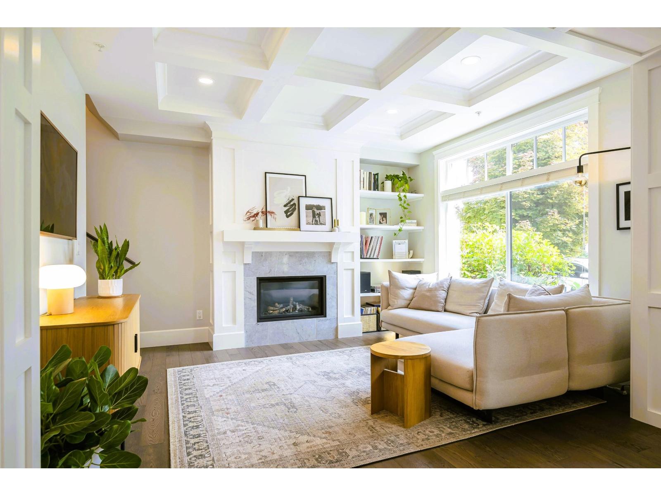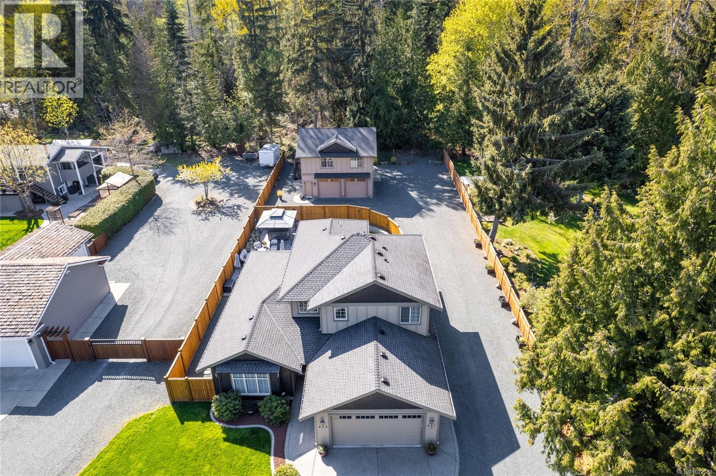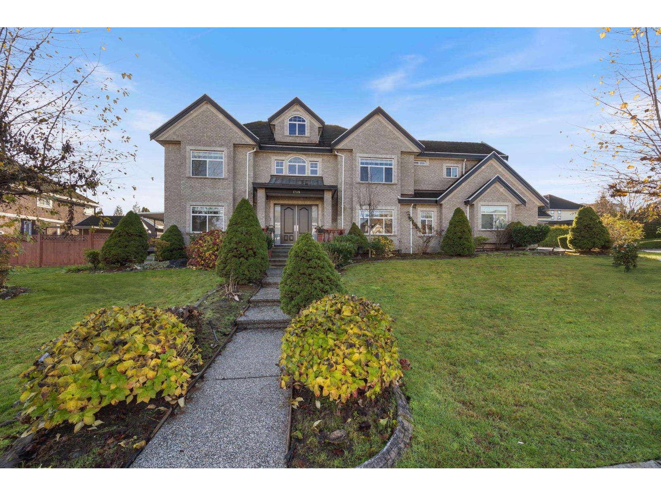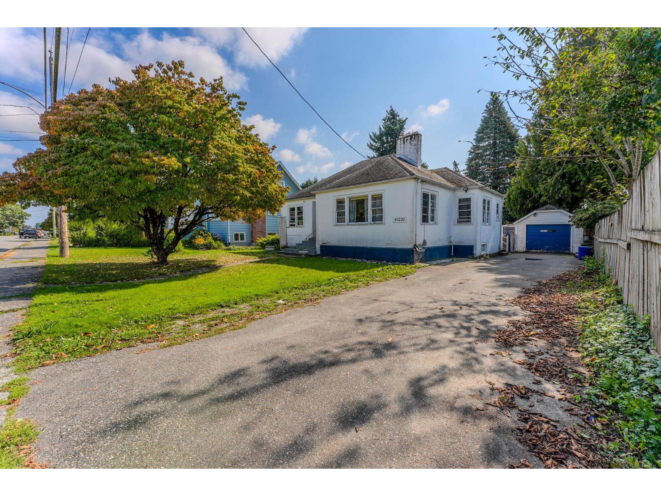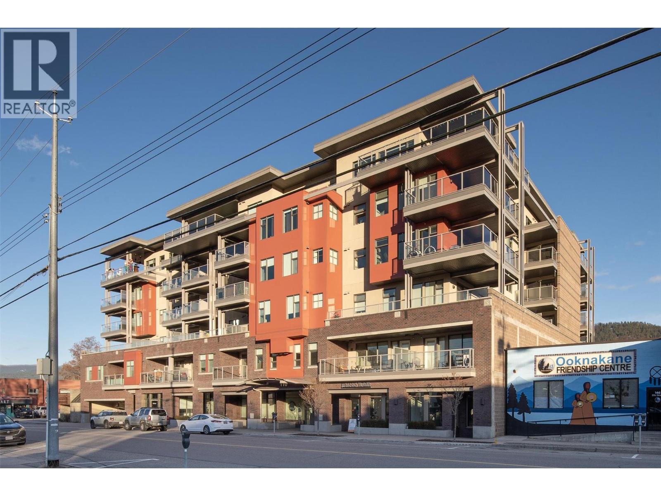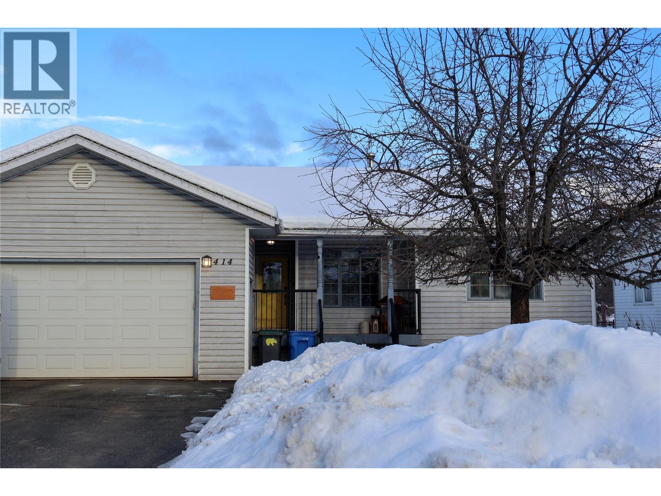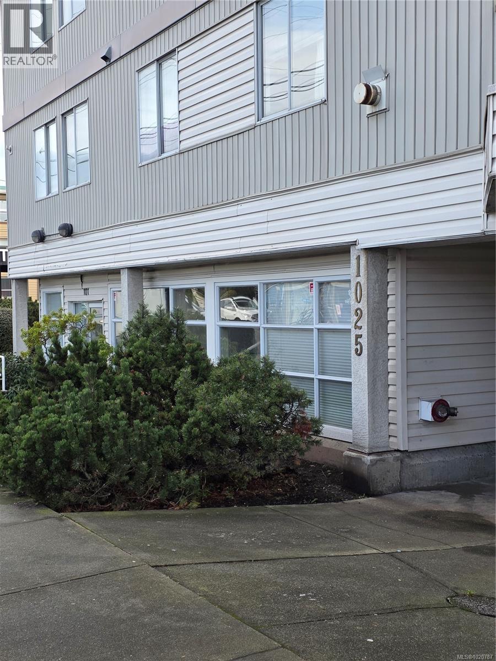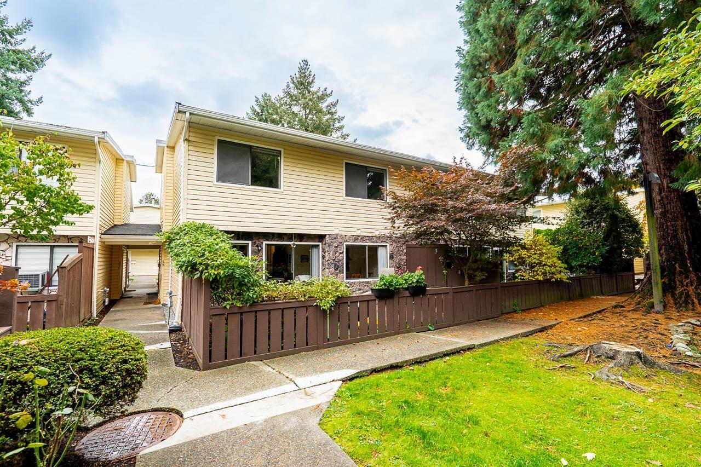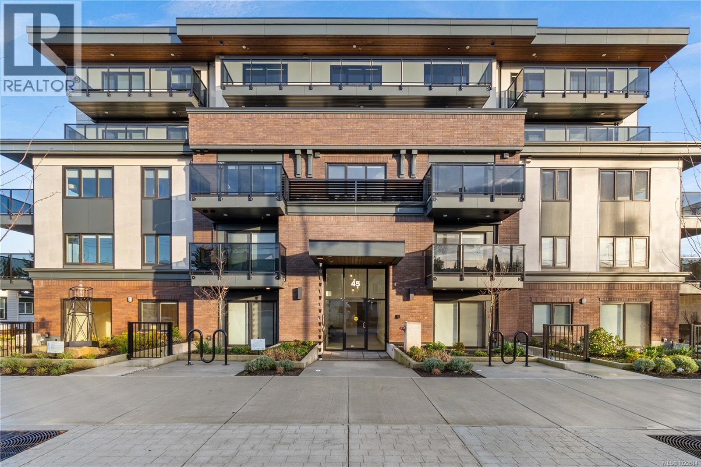2675 Labieux Rd
Nanaimo, British Columbia
Welcome to a piece of paradise in the city! This beautifully updated 5-bedroom 3 bathroom home sits on over a quarter acre with peaceful views of year-round flowing Beaver Creek. Watch ducks wander by and even the local beavers at work. The yard is a true oasis—perfect for gardens, play space, or even chickens—and offers ample room for RVs, boats, trucks, and all your toys. Upstairs features 3 generous bedrooms, 2 bathrooms, an open-concept living/dining area, skylights, and a cozy gas fireplace. Fresh paint, an updated kitchen, and a newly renovated bathroom elevate the space. Downstairs offers a bright, self-contained 2-bedroom suite. Updates include vinyl windows, new gravel driveway, poured concrete patio, leaf-guard gutters, electrical improvements & more. Book your showing today! (id:46156)
106 7554 Briskham Street
Mission, British Columbia
Welcome to this inviting & large 1-bedroom, 1-bathroom apartment in a highly desirable building, perfectly positioned in a convenient location near amenities. Recently refreshed with stylish kitchen cupboards, abundant extra cabinetry for storage,5 recently purchased appliances and fresh paint in neutral tones that create a serene atmosphere. Relax by the warm gas fireplace, utilize the dedicated in-suite laundry room, and step out onto the covered east-facing deck for tranquil mornings, shielded from bustling roads. Situated on the first floor (elevated above ground level) in a meticulously managed and well-maintained adult community tailored for those 55 and older. Secure underground parking. Pets welcome: up to 2 dogs or 2 cats, each under 25 lbs. Ideal for effortless comfortable living (id:46156)
3 9235 Mcbride Street
Langley, British Columbia
McBride Station offers a comfortable, well-planned home in the heart of Fort Langley, well-suited for growing families. This bright 2-storey with a basement features a welcoming great room with coffered ceilings and large windows that bring in plenty of natural light. The kitchen is designed for everyday living, with a generous island, quartz countertops, a gas stove, and French doors that open to a private patio - a great space for family meals, entertaining, or unwinding at the end of the day. Upstairs are 3 well-sized bedrooms, including a primary with a well-appointed ensuite, plus laundry right where you need it. Air conditioning keeps the home comfortable during warm summer days. The fully finished basement adds flexibility with a large recreation room and wet bar for movie nights or kids' space, a den for a home office or study, ample storage, and room for a home gym or yoga area. Walk to coffee shops, restaurants, post office, walking trails, and the vibrant community Fort Langley is known for. (id:46156)
8759 Badger Drive
Kamloops, British Columbia
Step into quality with this magnificent two-story home, expertly built by the award-winning Kellermeier Contracting. From its elevated position, this property captures unobstructed, panoramic views that enhance every living space. The location offers the perfect balance of convenience and recreation, moments from downtown, premier golfing at Rivershore Links, and the Kamloops Wildlife Park. With a full finish on all three levels, this home is move-in ready and includes flexible suite potential. With both a one bedroom and two bedroom layout available it makes this very disirable for multi generational living. The main level features sophisticated living spaces, including a private den, a well-appointed kitchen with hard surface counters and an oversized eating bar, plus six included appliances. The upper level hosts a comfortable laundry room and three large bedrooms, including a primary suite with a spa-like ensuite and custom tile shower. The walk-out lower level provides bright, level access to the yard and features two spacious bedrooms, a full bathroom, and a generous family room. Attention to detail is evident throughout, from the decorative retaining wall to the added fire suppression system. (id:46156)
423 Craig St
Parksville, British Columbia
Luxurious Executive Residence with Detached Carriage House & Shop! Situated in a prime location, this pristine property is nestled in the heart of Parksville, offering convenient access to recreational amenities and shopping while boasting unparalleled privacy with its expansive forested backdrop. The main home epitomizes elegance and functionality, perfect for entertaining guests or indulging in serene relaxation. Featuring generously proportioned rooms, the living and formal dining areas provide versatility for sophisticated gatherings or casual lounging, tailored to suit your lifestyle. Adorned with maple floors and bespoke millwork, two striking gas fireplaces exude warmth and charm throughout. A culinary haven awaits in the chef's kitchen, complete with top-of-the-line amenities and an adjoining eating area or family room, fostering a seamless flow for everyday living. Retreat to the main level Primary Suite, a sanctuary of tranquility with its spa-inspired en-suite, while three additional spacious bedrooms await on the upper level, offering ample space for family or guests. The detached Carriage House and shop stand as remarkable additions, offering versatility and functionality beyond compare. (id:46156)
17120 85a Avenue
Surrey, British Columbia
Welcome to one of Fleetwood-Tynehead's most prestigious neighbourhoods. This 5,000 sq. ft. home sits on a large 12,000 sq. ft. corner lot backing onto green space and features 8 bedrooms and 7 bathrooms, making it ideal for large families. The home offers an open-concept layout with excellent natural light and has recently been updated with new flooring throughout (excluding upstairs bedrooms), new carpet, fresh paint, and a newly added two-bedroom basement suite. The basement also includes a theatre and bar area for added flexibility. Located close to major schools, parks, amenities, public transit, and highways, this is a well-maintained property in one of the Lower Mainland's most sought-after areas. Please call to book your showing. (id:46156)
46220 Maple Avenue, Chilliwack Proper East
Chilliwack, British Columbia
Charming rancher with full basement on a large 8,040 sq ft lot in the heart of Chilliwack! This 2,032 sq ft home features 3 bedrooms, 2 bathrooms, a bright main floor with inviting living and dining areas, cozy fireplace, and functional kitchen. The finished basement offers a suite with separate entry, bedroom, bathroom, and rec space"-perfect for family, guests. the loft above is perfect for that extra room. Enjoy the fenced yard, deck, and detached garage with room for 4 vehicles. Located on a quiet street near schools, parks, shopping, and transit, this property blends character, convenience, and opportunity. Ideal for families, investors, or those seeking a spacious lot with future potential! * PREC - Personal Real Estate Corporation (id:46156)
110 Ellis Street Unit# 402
Penticton, British Columbia
Welcome to EllisOne, one of downtown Penticton’s most distinctive and desirable buildings, offering a perfect blend of urban convenience and contemporary living. This thoughtfully designed six-storey concrete building features vibrant street-level storefronts, spacious studio-style residences on the second floor, uniform residential units on floors three through five, and just four exclusive penthouse homes crowning the sixth floor. This residence showcases a west-facing balcony with lake views, ideal for enjoying Okanagan sunsets and the energy of the city below. Inside, modern comfort meets efficiency with a self-contained HVAC system and heat pump, along with the added luxury of a gas range and gas oven, a rare find in condo living. The home includes one secure, heated underground parking stall and a generously sized storage locker, adding to the ease and practicality of downtown living. Situated in the heart of downtown Penticton, EllisOne places you steps from shops, dining, entertainment, the waterfront, and all the amenities that make the Okanagan lifestyle so sought after. Whether as a full-time residence, investment, or urban retreat, this is a rare opportunity to own in one of the city’s most appealing modern developments. (id:46156)
414 Riverglen Drive
Golden, British Columbia
Your dream home awaits in the quiet neighbourhood of Riverglen Drive. This exceptional property truly has it all, offering 5 bedrooms and 3 full bathrooms, including a lock-off 1-bedroom, 1-bathroom suite with a separate entrance, perfect for extended family, guests, or income-generating potential. Enjoy tons of storage and parking with an attached double car garage plus an additional detached 18' x 24' garage. The generously sized backyard backs directly onto the river walking path, creating a peaceful outdoor setting, all while being just a short 5-minute walk to downtown. Recent updates make this home completely move-in ready, providing peace of mind with no major renovations required, simply move in and enjoy. Updates include a newer fridge, washer and dryer, hot water tank, and a brand-new downstairs kitchen. With too many upgrades to list, this is truly a home you need to see to fully appreciate. Book your showing today and experience everything this wonderful home has to offer! (id:46156)
408 1025 Hillside Ave
Victoria, British Columbia
Investor Alert! This completely renovated Top floor condo unit is fully rented out on a month-to-month basis. Buy it to hold for re-development or buy it to live it in. South-west facing - Corner unit - Offers 2 bedrooms & 1 bath with over 820 Sq Ft of total living space (760 Sq Ft finished space and 60 Sq Ft for the southwest facing balcony). Updates include: new bathroom, kitchen, stainless appliances, wood floors and much more. Located in the up & coming Quadra Village, walking distance to downtown, grocery (Fairway International), shops (Cascadia Liquor), arenas (Save on Foods where the Royals play) and restaurants (Part & Parcel is an area favorite). Great investment with in-suite laundry and no rental restrictions. Well-managed. Must see - tenant controls showings - call for an appointment today! Call Stephen at 778-584-5180 to book a showing. No Broker Bay. No lockbox. (id:46156)
49 9378 122 Street
Surrey, British Columbia
Welcome to Bonnydoon Village! This spacious 2 bed, 2 bath townhome offers 1190 sq,ft of living space in a well-run, family-friendly complex. The main level features a bright, open-concept living/dining area, updated kitchen, powder room, and access to your private fenced yard-ideal for kids, pets, and entertaining. Upstairs includes two generous bedrooms and a full bath. Enjoy amenities like a swimming pool, sauna, and greenspace. Walking distance to Kirkbride Elementary, L.A. Matheson Secondary, transit, and parks. Rentals and pets allowed. Hurry on this one! (id:46156)
102 45 Haliburton St
Nanaimo, British Columbia
Welcome to Lumina, one of the Harbourview District’s newest and most sought-after condo buildings. This thoughtfully designed 1-bedroom, 1-bath home offers high-end finishes throughout, complemented by a spacious laundry and storage room and a dedicated work-from-home space which is ideal for modern living. Enjoy indoor-outdoor flow with your own private patio, perfect for morning coffee or evening unwinding. Residents also have access to a rooftop terrace with mountain and ocean views, an ideal spot to relax or entertain. Located just steps from shopping, dining, and entertainment, and minutes from the Hullo ferry and seaplane terminal, this home offers unmatched convenience and connectivity in a vibrant up and coming neighbourhood. A perfect blend of style, comfort, and location. (id:46156)


