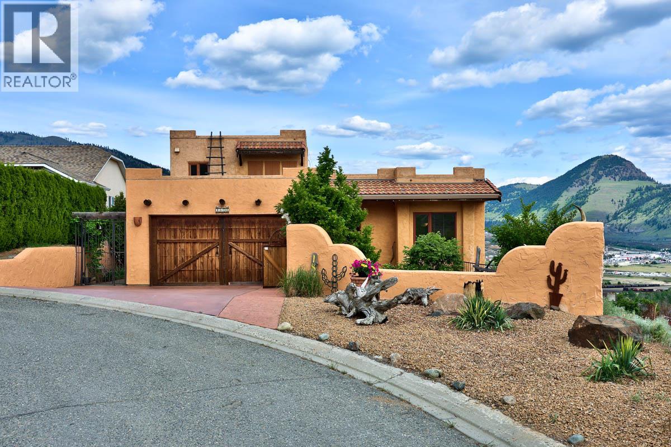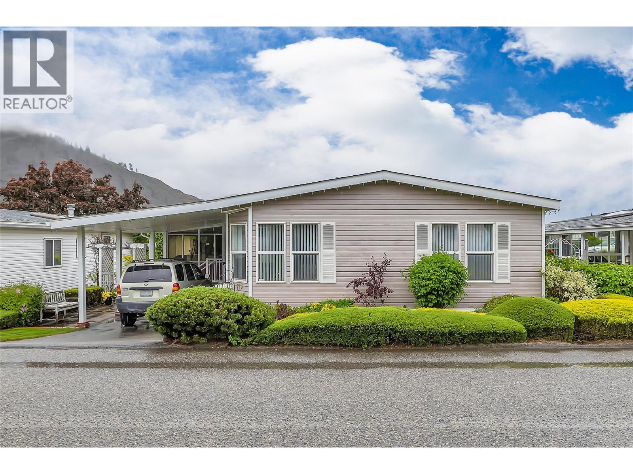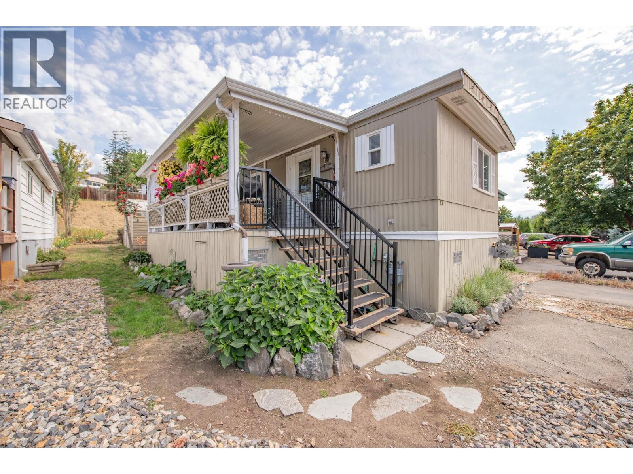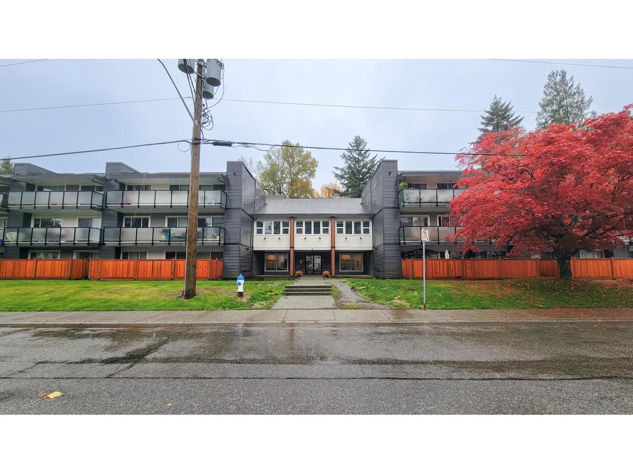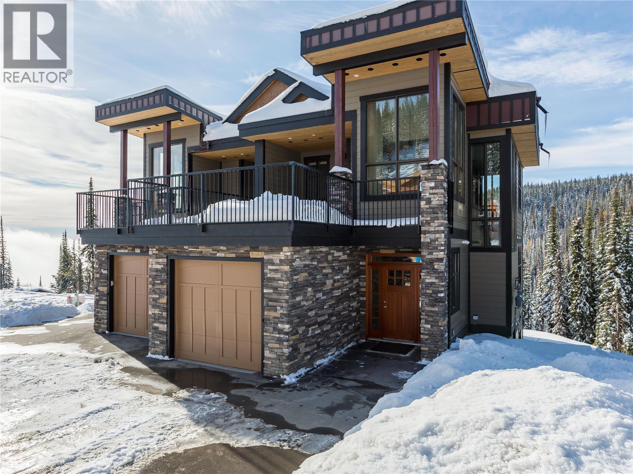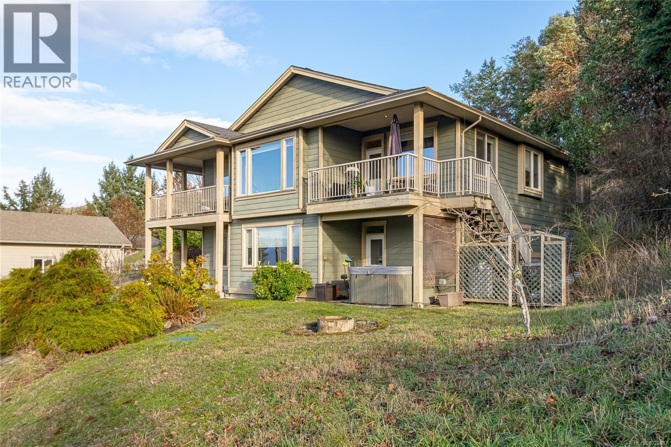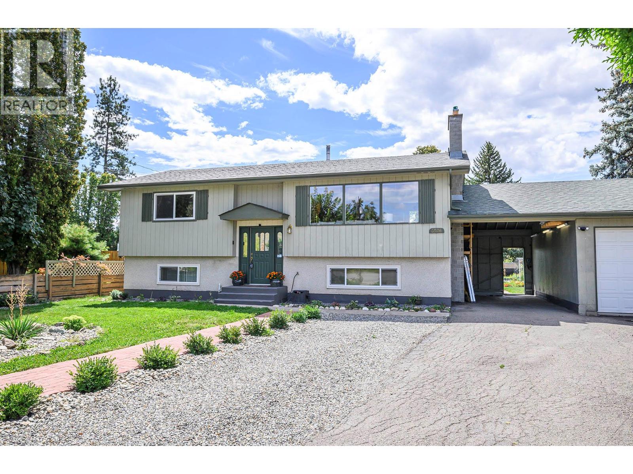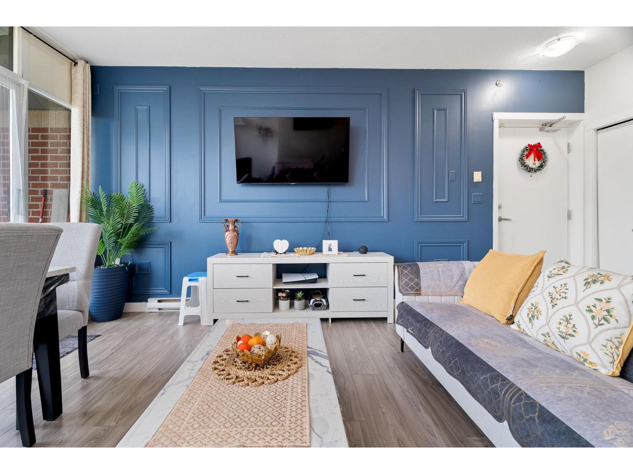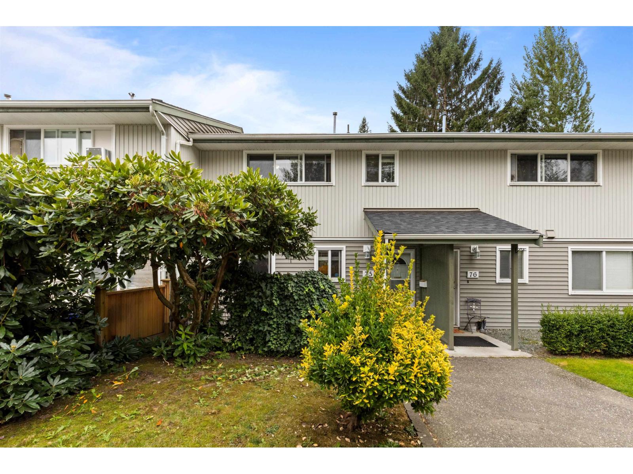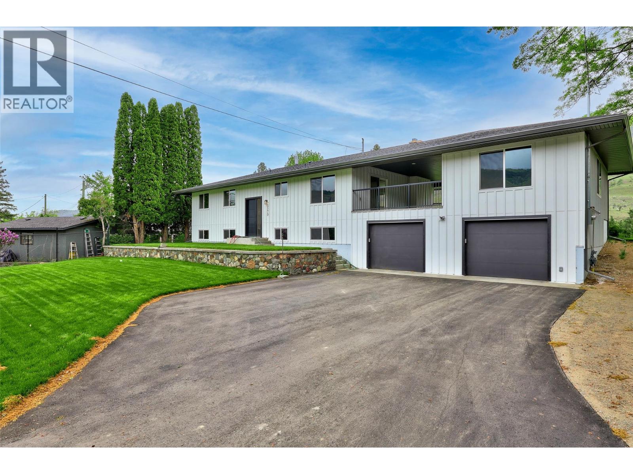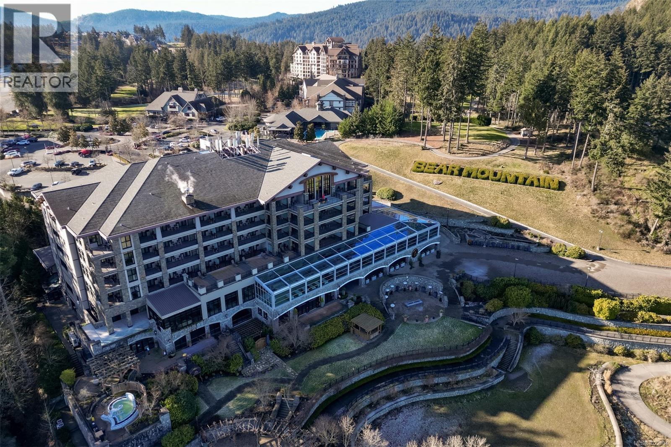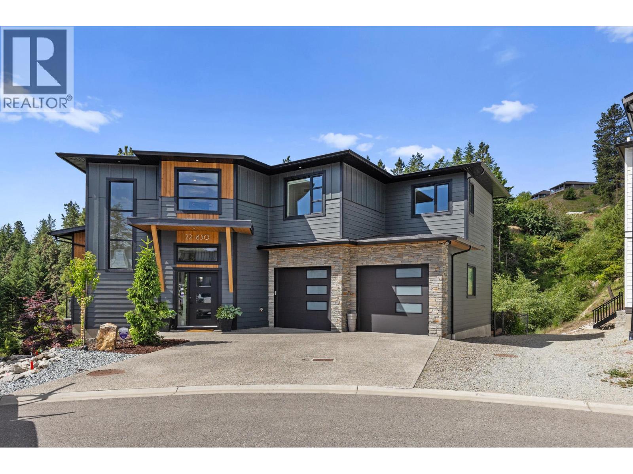1828 Norview Place
Kamloops, British Columbia
BELOW ASSESSED VALUE! Santa Fe Charm Meets Modern Comfort in the Heart of the City Welcome to this beautifully maintained Santa Fe-style home, perfectly nestled in an established and sought-after neighborhood. Boasting 6 spacious bedrooms plus a versatile den, 4 bathrooms, and open-concept living with a large kitchen, this home offers abundant space for families of all sizes — including a private in-law suite with separate entry, ideal for extended family or guests. This is a rare opportunity to own a unique and inviting home that combines style, function, and convenience. Enjoy breathtaking panoramic river and city views from the comfort of your covered sundecks or retreat to the tranquil courtyard garden for a peaceful moment outdoors. Designed for both relaxation and entertaining, this home features warm architectural details and a thoughtful layout that’s move-in ready. Whether you're hosting family, working from home, or simply enjoying a quiet morning coffee, this home offers both flexibility and flow. The thoughtfully designed indoor-outdoor living spaces create an effortless blend of comfort and beauty. Batchelor Heights offers the outdoor enthusiast an abundance of hiking and biking trails right outside your door. (id:46156)
1850 Shannon Lake Road Unit# 133
West Kelowna, British Columbia
Welcome to this beautifully maintained double-wide manufactured home in Crystal Springs, offering 1,600 sq ft of comfort and versatility. Featuring 2 bedrooms, 2 bathrooms, a formal dining area, and a spacious living room, this home also includes a sunroom and a flexible space perfect for a third bedroom, gym, or office. Nestled at the quiet, far end of the park with no neighbours behind, enjoy privacy and walking trails right outside your door. Recent updates include brand-new flooring and a roof replaced in 2017. Ample storage is available with a dedicated shed, sunroom, and carport. Crystal Springs is a pet-friendly community, allowing one small dog or cat, and offers guest accommodations, a clubhouse for events, and RV-sized rental spaces for motorhomes or boats. Furniture is negotiable. The flex room could easily be used as a bedroom! (id:46156)
15401 Kalamalka Lake Road Unit# 3a
Coldstream, British Columbia
Location, lifestyle, and pride of ownership come together in this beautifully maintained 2 bedroom, 2 full bathroom home in Lakeway Mobile Home Park’s desirable 55+ section. Enjoy the convenience of a smart floor plan with a bedroom and full bath at each end of the home, creating privacy and flexibility. The bright, spacious living room opens into the kitchen, offering an abundance of cabinetry and counter space for everyday living. The main bathroom has been updated, while important upgrades include a furnace (2014) and hot water tank (2016). Air conditioning ensures year round comfort. Enjoy outdoor living on the impressive 24’ x 8’ covered sundeck, ideal for entertaining or unwinding after a day at the lake. The addition offers a large mudroom and workshop area, providing extra functional living space. The insulated 8’ x 10’ storage shed includes power, outlets, and a workbench, ideal for hobbies or extra storage. A raised garden bed adds charm and functionality. Just a short walk to Kalamalka Beach, the Rail Trail, coffee shops, restaurants, and golf courses. Parking for two vehicles. Pets allowed with park approval (height restriction). A fantastic opportunity to enjoy Kal Lake living in a peaceful, well managed community. (id:46156)
214 33400 Bourquin Place
Abbotsford, British Columbia
Beautifully renovated and move-in ready! This spacious 2-bedroom, 1-bath condo offers a stylish modern interior and peaceful greenbelt views from the large, private deck. Enjoy the benefits of a fully updated building with a complete envelope retrofit in 2021 - including new windows, siding, balconies, and railings for long-term peace of mind. Inside, the home features new laminate flooring, fresh paint, updated lighting, and a separate laundry room. Heat and hot water are included in the maintenance fee. Comes with 2 parking stalls and 1 storage locker. Pet- and rental-friendly (with restrictions). Perfect for both homeowners and investors! Centrally located near Mill Lake, the hospital, shopping, recreation, and schools. (id:46156)
9966 Purcell Drive
Silver Star, British Columbia
Located in Silver Star Mountain Resort, within the Ridge subdivision, this beautifully maintained 3 bedroom, 3.5-bathroom Half Duplex offers an exceptional alpine lifestyle with sweeping mountain and valley views. Thoughtfully designed with the main living area positioned on the upper level, the home captures abundant natural light and breathtaking vistas through expansive windows. Soaring 16-foot ceilings and a dramatic floor-to-ceiling rock-faced gas fireplace anchor the great room, creating a warm, inviting atmosphere complemented by timeless wood finishes throughout. The spacious primary suite is a true retreat, featuring a two-way gas fireplace shared with the ensuite, which includes a jetted soaker tub, separate shower, and private water closet—ideal for unwinding after a day on the slopes. The fully finished lower level offers a large open-concept family room, perfect for entertaining, relaxing, or hosting guests. Designed with both comfort and practicality in mind, the home is well suited for full-time living or as a high-end mountain getaway. A circulating hot water heating system provides consistent, efficient warmth throughout the home, enhancing year-round comfort and complementing the property’s thoughtful design. With no GST payable, this represents a rare opportunity to own in one of Silver Star’s most desirable neighborhood's—offering quality construction, refined mountain living, and an outstanding resort location. (id:46156)
1150 Kathleen Dr
Duncan, British Columbia
Beautifully custom-built 3-bedroom, 3-bath home offering 2,866 sq ft of thoughtfully designed living space. The main floor features an open-concept kitchen with granite counter tops and upgraded appliances, dining, and family room — perfect for everyday living and entertaining. The primary suite is conveniently located on the main level and includes a walk-in closet and 4-piece ensuite. A den and functional mudroom add flexibility and storage. Enjoy seamless indoor-outdoor living with access from the main floor to the front wrap-around porch and back deck. The lower level offers two additional bedrooms, a 4-piece bath, laundry, ample storage, and walk-out access to a patio. A well-designed home combining comfort, quality, and lifestyle. (id:46156)
3576 Mountainview Place
Kamloops, British Columbia
Well kept home on a desirable Westsyde cul-de-sac in one of the area's largest flat lots (0.44 ac). The main floor has lots of natural light and boasts a large livingroom that flows into the dining area and kitchen w/access to the large sundeck and stunning yard. Two large bedrooms and 4-piece bathroom upstairs, with one bedroom converted into a custom office. The well-lit lower floor has a one-bedroom, summer kitchen, laundry and storage room, recroom, 3-piece bathroom and access to the backyard and carport. The carport has been upgraded with storage shelving and a new R20 insulated wall between the garage. The garage has been turned into a workshop with new plywood walls, shelving and a custom workbench. The front yard has been transformed in 2024 with a brick pathway that defines the irrigated xeriscaping. The side yard offers additional parking and full vehicular access to the backyard, which is gorgeous and contains a lovely garden plot, new cedar greenhouse (2025), 10+ fruit trees, u/g sprinklers, mature trees, two sheds-all on well draining sandy soil and wildlife-friendly certified. New windows in 2018-19 (except four upstairs), furnace (2015) and a 1"" water line, fridge, washer and dryer(2023). This home is in walking distance of great schools, parks, public indoor pool, Westsyde Shopping Centre, The Dunes Golf Course and Rivers Trail. Ample parking, including for RVs and also conveniently located steps from the #3 bus into town and the bike route. A must to view! (id:46156)
308 13399 104 Avenue
Surrey, British Columbia
Experience elevated urban living in this renovated 2-bed, 1-bath corner condo in the heart of Surrey Central. Bright and modern, this high-rise unit offers an open and airy layout with spacious bedrooms and stylish finishes. Renovation highlights: New accent wall Upgraded fridge and dishwasher Only unit in the building with a full kitchen Remodeled bathroom vanity Conveniently located near Surrey Central SkyTrain, Walmart, King George Blvd, Highway 1, and New Westminster - perfect for modern urban living. (id:46156)
75 45185 Wolfe Road, Chilliwack Proper West
Chilliwack, British Columbia
Welcome to Townsend Greens! This 3 bed, 1 bath is perfect for first time home buyers. Centrally located to parks, leisure center, ice rink and more. Quick access to schools, public transit and highway one. Shopping conveniently close by at Eagle Landing. Very family friendly neighbourhood! (id:46156)
3275 Schubert Road
Kamloops, British Columbia
Welcome to your own private sanctuary, nestled along the serene banks of the Thompson River in Westsyde. This exceptional 4-bedroom, 2-bathroom home offers 3,497 sq. ft. of bright, open living space with breathtaking panoramic river views. Thoughtfully designed for both family living and entertaining, the floor plan provides comfort, flexibility, and flow throughout. The fully updated main floor features a stunning brand-new kitchen with quartz countertops and stainless steel appliances. From the kitchen, step directly onto the covered deck—an entertainer’s dream—perfect for seamless indoor-outdoor living, year-round gatherings, and enjoying river views while hosting family and friends. The unfinished basement offers abundant space and is ready for your creative vision. Outside, embrace the beauty of this riverfront estate. A spacious patio overlooks the Thompson River, creating the ideal setting for outdoor dining, sunset watching, or simply unwinding to the soothing sounds of the water. Don’t miss your chance to own this rare riverfront retreat. (id:46156)
335/337 C 1999 Country Club Way
Langford, British Columbia
Incredible opportunity to own in Bear Mountain Resort Community! Fractional ownership in the ClubHouse at the Westin Golf Resort & Spa offers two adjoining rooms, providing guest privacy or spacious family accommodations. The kitchen flows into an open living area with a cozy fireplace, leading to a stunning patio with breathtaking mountain and golf course views. The primary suite boasts a desk area, balcony access, a walk-through double closet, and a luxurious 4-piece ensuite with a soaker tub. The additional lock-off suite sleeps four, featuring a wet bar and a 4-piece ensuite. Enjoy world-class amenities at your doorstep—two Championship Nicklaus-designed golf courses, Tennis Centre, an outdoor pool/hot tub at North Langford Recreation Centre, or hike/bike scenic trails and Mt. Finlayson. Your mountain retreat is just 20 minutes from downtown Victoria! (id:46156)
830 Westview Way Unit# 22
West Kelowna, British Columbia
Discover this 2022-built, 3 level, 4-bedroom, 5-bathroom home in the desirable Keefe Creek community of West Kelowna Estates. Perfectly positioned on a quiet cul-de-sac and backing onto parkland, this nearly 3,000 sq. ft. home offers rare privacy, tranquil views, and immediate access to a trail which is ideal for dog walking and nature lovers. The main level welcomes you with a sleek, open-concept design highlighted by oversized windows, wide-plank hardwood flooring, and a striking gas fireplace. The designer kitchen features quartz counters, a gas range, tiled backsplash, and a spacious island with a waterfall edge. Step outside to a balcony overlooking the well maintained yard and natural green space beyond. Upstairs, unwind in the luxurious primary suite with a walk-in closet and spa-inspired ensuite bathroom complete with two sinks, a tiled shower, and a soaker tub. Two additional bedrooms and a full bathroom round out the upper level. Downstairs offers a large recreation/media room, powder room, and a fully self-contained 1-bedroom suite with its own entrance that is ideal for extended family or rental income. Located just minutes to downtown Kelowna or into West Kelowna schools, grocery stores, amenities and hiking, this is stylish living with space, serenity, and income potential. (id:46156)


