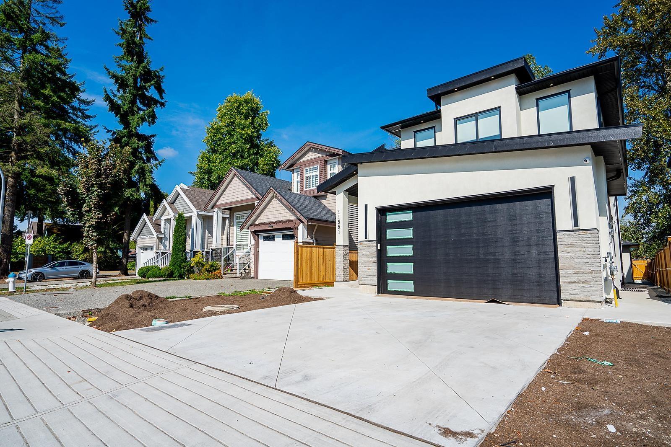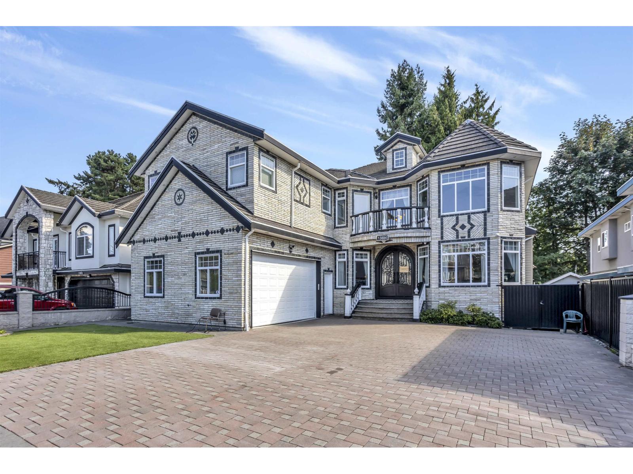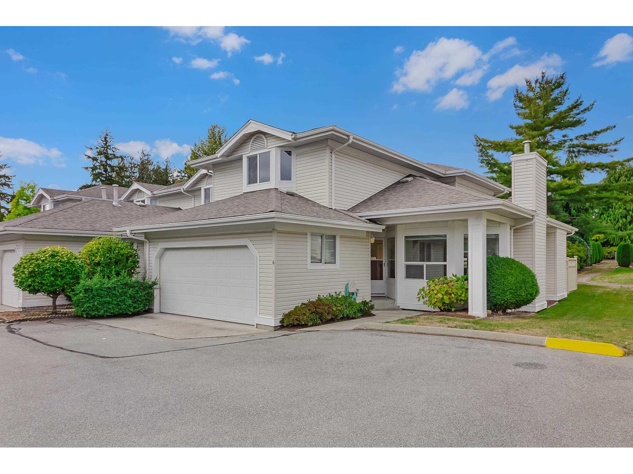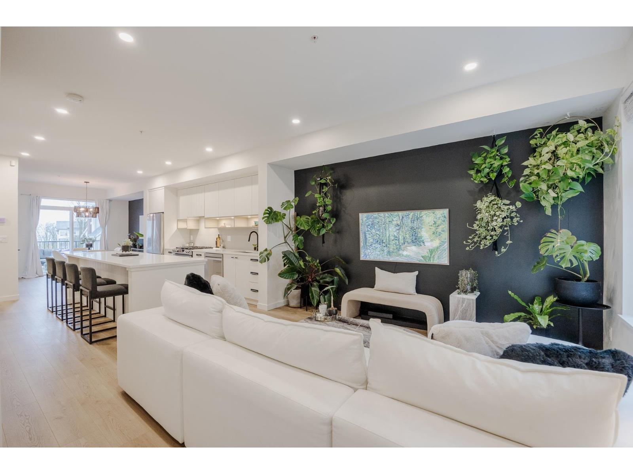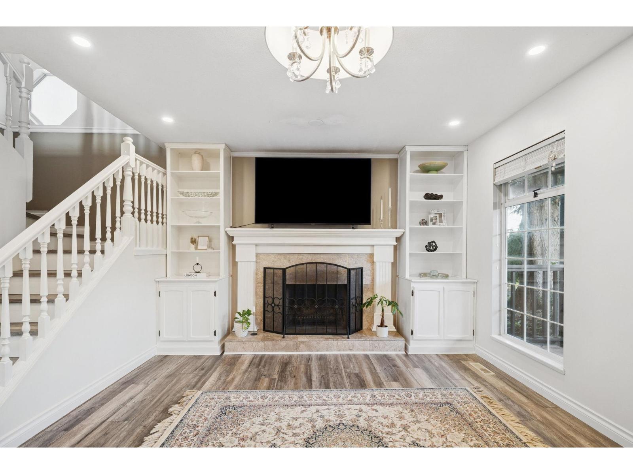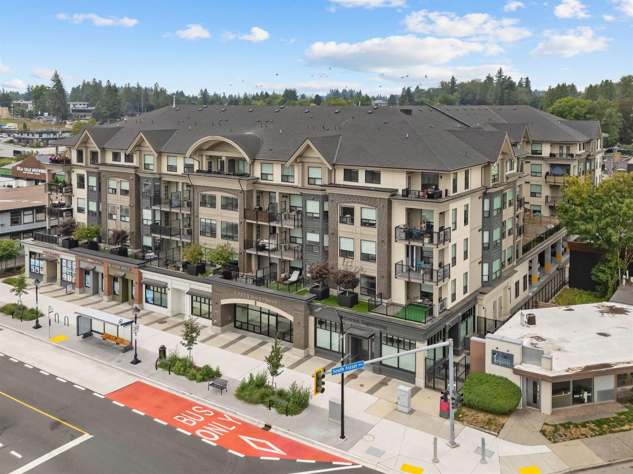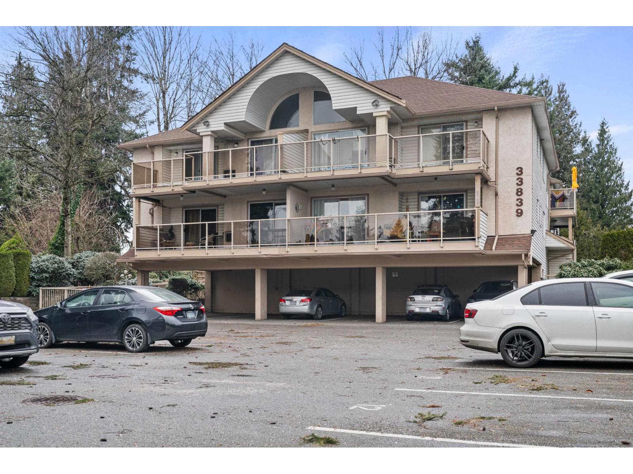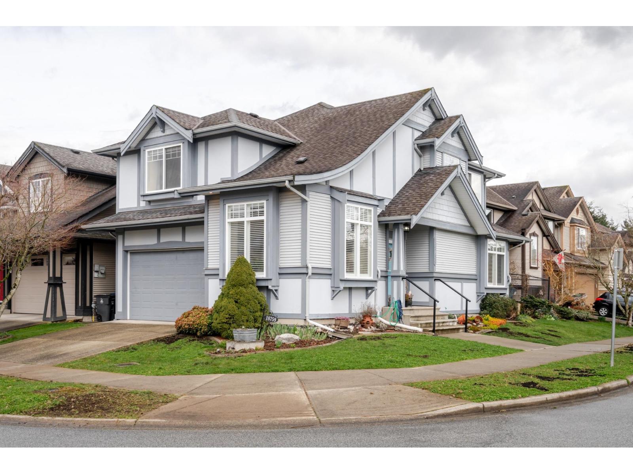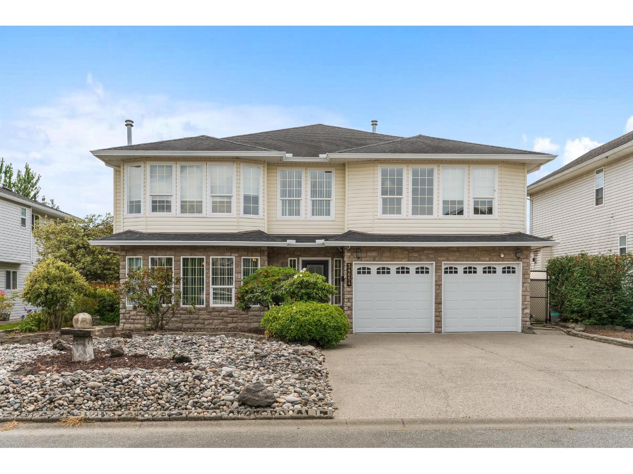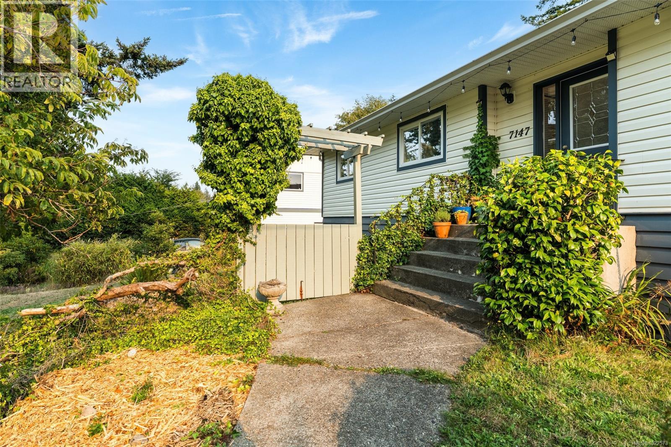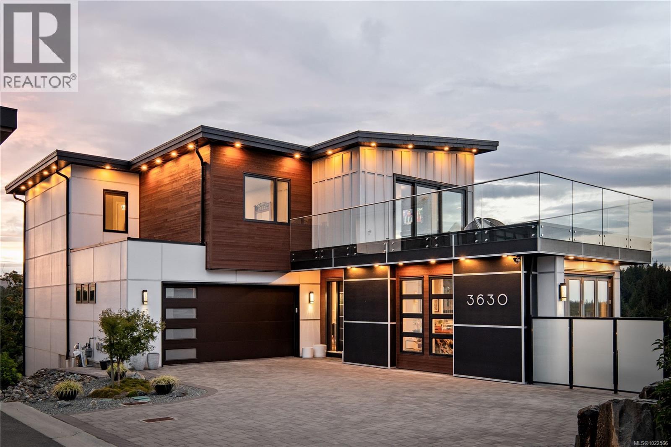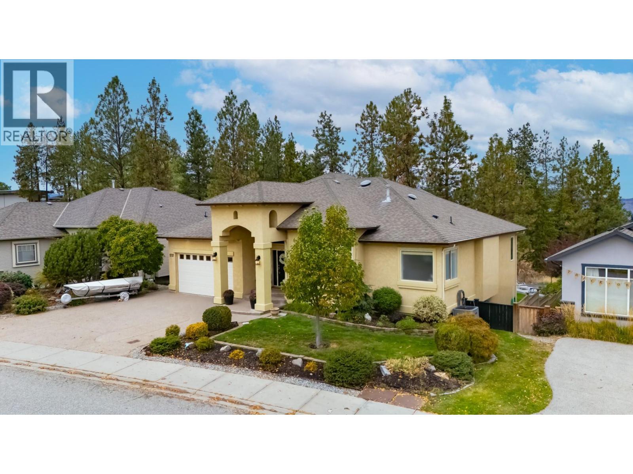11551 80 Avenue
Delta, British Columbia
Welcome to your dream home! This remarkable 3,500+ sq ft custom residence offers extraordinary space with 7 bedrooms and 6 bathrooms, ideal for large or multi-generational families. Discover high-end finishes and a highly functional layout, including a separate office/bedroom and full bath. The gourmet kitchen is a chef's delight, complete with a wok kitchen. Upstairs features a main Master with a large spa like 4 piece ensuite, a Junior Master, and jack and Jill bedrooms. The lower level boasts a fantastic owner's theatre room and bathroom, and a legal 2-bedroom suite. Perfectly situated in a community-focused area near schools and amenities. Backed by a 2-5-10 New Home Warranty. Don't miss this unique opportunity for luxury, space, and income potential. *Open house Sunday Jan 18th 1-3pm (id:46156)
13884 89a Avenue
Surrey, British Columbia
*Perfect Family Home with Mortgage Helpers!* Welcome to this stunning custom-built residence, ideally located between Bear Creek Park and Green Timbers Park. Walking distance to schools and the future Skytrain, with Surrey Central just minutes away, this home blends modern luxury with everyday convenience. Inside, you'll find an open-concept design with soaring ceilings, oversized windows, elegant hardwood floors and custom millwork- bright, stylish and built for comfort. The fully finished basement offers two self-contained suites (3-bed+2-bed, both rented), plus a provision for a 1-bed suite on the main floor- giving you up to three mortgage helpers! An unbeatable opportunity in a prime location- this home truly has it all. Don't Miss Out- Book a Viewing. (id:46156)
4 6452 121 Street
Surrey, British Columbia
This 2 storey 3-bedroom, 3-bath end unit is one of the largest homes in the complex and offers a thoughtfully designed layout perfect for comfortable family living. It features vaulted ceilings in the living room, skylights that fill the space with natural light, and two cozy gas fireplaces. The spacious family room adds extra living space, while the large master suite boasts a luxurious ensuite with a soaker tub and separate shower. Additional highlights include a private fenced yard, double garage, and a built-in security system. With its exceptional features and generous layout, this home is a rare find. (id:46156)
10 33929 Barker Court
Mission, British Columbia
Step into this exquisite 2 bedroom townhome which can easily be converted back into a 3 bedroom, upgraded by an award-winning designer. This residence features a meticulously curated interior with open-concept elegance, AC & high-end finishes. The gourmet kitchen offers bespoke cabinetry, luxury plumbing fixtures, a large island, & premium appliances, flowing into refined living & dining areas where unobstructed views of Mission valley & Mt Baker create a stunning backdrop for intimate gatherings & sophisticated entertaining. Upstairs, the serene primary suite boasts a spa-inspired ensuite & walk-in closet. The lower-level flex space & private fenced yard adds functionality and you are mere minutes from parks, trails, top schools, & Mission's best amenities. (id:46156)
9365 210 Street
Langley, British Columbia
Thoughtfully cared for & extensively renovated, this inviting 2-storey home features fresh paint, updated flooring, a bright white kitchen with marble-inspired countertops, stainless steel appliances, modern lighting, & tasteful design accents throughout. The functional layout offers 3 bdrm + a spacious game room/office, providing flexible space for growing families. Step outside to a fully fenced backyard with a large private deck, perfect for summer BBQs, entertaining, or relaxed family evenings. Set in the heart of Walnut Grove, Langley's most sought-after neighbourhood, this home offers the ideal balance of family-friendly living & everyday convenience, with walking distance to schools, parks, trails, & shopping centers just a short 3-5min drive away, &quick & easy access to Highway 1. (id:46156)
318 2493 Montrose Avenue
Abbotsford, British Columbia
Okay, picture this: You wake up, open the blinds, and bam--Aurora Roasters two minutes away, already grinding beans. You think: I'll grab a flat white, maybe a scone. On the way, you pass Totally Book-ish, decide, yeah, I'll buy that novel I've been "meaning to read." Back home, 956 sq. ft. of smart space: gas range (yes, real flames), stone feature wall (instant character), AC (because Abbotsford Summer = furnace). Two bedrooms + den = choices: work, workout, crash pad. Primary suite? Walk-through ensuite to a closet that eats your wardrobe whole. Patio? Half street buzz, half courtyard calm. Built 2020, pet-friendly, parking + storage included. And oh yeah--the new bus loop is across the street. So, basically, downtown lifestyle without the chaos of a big city. (id:46156)
305 33839 Marshall Road
Abbotsford, British Columbia
Top-floor corner condo in the unique CityScape building. This 2-bedroom, 2-bath home offers approximately 950 sq. ft. of bright, well-laid-out living space with vaulted ceilings and large windows showcasing mountain views. Enjoy a huge deck ideal for relaxing or entertaining, plus the convenience of in-suite laundry, a storage locker and two parking stalls. Quiet, well-maintained complex with only 13 units but enough space for your furry friends! Centrally located with easy highway access and just minutes to UFV, the hospital, shopping, and the cafés and shops of Downtown Abbotsford. An excellent opportunity for first-time buyers, investors, or empty nesters seeking a low-maintenance lifestyle in a prime location. (id:46156)
18759 66 Avenue
Surrey, British Columbia
Discover your dream home in a prime location! This stunning house boasts a renovated kitchen with stone tile floors, a large pantry, and an 8' island with stools. Western pine hardwood floors grace the family and living rooms. Upstairs, find 3 spacious bedrooms with space for a 4th. The basement offers a 1-bedroom in-law suite with its own washer/dryer, a flexible games/rec room, and a separate entrance. Just a block from two shopping centres and a 10-minute walk to a future SkyTrain station, it's also close to Hillcrest Elementary (5-min walk), Clayton Heights HS (15-min walk), and Ecole Salish Secondary (25-min walk). Your perfect home awaits in this vibrant, convenient community! OPEN HOUSE Sunday Jan 18th 1-2 pm (id:46156)
34654 7 Avenue
Abbotsford, British Columbia
This is it! VACANT Original Owner 3437 sq foot home with ground level suite brimming with readiness for the next owners to make it their own! 20 x 20 Detached Shop with Lane Access, Brand New Fencing, 2 Car Garage, & South Facing Patio & Back Yard. Huntingdon Village is a family friendly neighbourhood, and 7th avenue is a no-thru road! Beautiful opportunity for families large or small to make this their long term home. Investor opportunity to customize the house for maximum income potential! The home is flooded with light, featuring southern exposure, skylights, and wide open spaces. Appliances & whole-house plumbing has been updated and ready for the next owners. You've got abundant parking, close access to the border, Costco, fantastic dining and retail options, & Hwy 1! Don't miss it! (id:46156)
7147 Wright Rd
Sooke, British Columbia
OPEN HOUSE: SAT JAN 17, 11-1, SUN JAN 18 12-2! Whiffin Spit Gem: Coastal Living with Income Potential! Experience unbeatable value in the sought-after Whiffin Spit area. This updated 5-bed, 2-bath, 2300 sqft home feels like a private detached residence, perfectly located steps from the ocean, Whiffin Spit Park, and Sooke Harbour House. Enjoy a west coast lifestyle of kayaking, hiking, and fishing right at your doorstep. The main level features refinished oak floors, an updated stainless steel kitchen, and 3 spacious bedrooms. Entertaining is effortless on the massive, southeast-facing sun deck. Below, find a bright, potential 2-bedroom suite - ideal for in-laws, a vacation rental, or a monthly mortgage helper. Complete with a garage/workshop, storage shed, and a fully fenced yard, this turnkey property offers incredible flexibility. Don't miss this rare blend of space and coastal charm - at this price point, homes in this neighbourhood don't last long. Book your private tour today! (id:46156)
3630 Ridge View Terr
Colwood, British Columbia
***OPEN HOUSE - SUNDAY 12-2PM*** Court-Ordered Sale with a $336,000 PRICE DROP! Perched in a private, elevated setting, in sought-after Olympic View, this 4-bed, 4-bath home offers nearly 3,500 sqft of luxury finishings: premium appliances, walk-in pantry, radiant in-floor heat, heat pump & a main level bedroom for flexible living. The standout primary suite includes a spa-like ensuite, huge walk-in closet & expansive private oceanview deck. The two other top floor bedrooms also feature ensuites & walk-in closets. An additional oceanview main patio & outdoor putting green make this home perfect for relaxing or entertaining. The lower level features a cozy media room & lots of storage. The double car garage & large driveway offer generous parking. This high-end living comes with unobstructed views of the Salish Sea, Juan de Fuca Strait & Olympic Mountains. It's quiet setting is minutes from the shopping, parks & schools of the growing Royal Bay Community *Photos prior to owner moving out with furniture & belongings* (id:46156)
1012 Arbor View Drive
Kelowna, British Columbia
Meticulously maintained and built to impress, this 3,600+ sq. ft. walkout rancher blends timeless craftsmanship with modern comfort. From the moment you enter, 15-foot ceilings and sun-filled windows create an elevated sense of space and warmth. The main level features 11-foot ceilings and refinished Brazilian cherry hardwood that showcases pride of ownership. The open layout connects a spacious great room, gourmet kitchen with granite counters and raised island, and a large covered deck perfect for entertaining. The luxurious primary suite offers a spa-like ensuite with heated floors, his-and-hers sinks, a double soaker tub, and a separate shower. A bright south facing office or possible bedroom rounds out the main floor. Downstairs, the bright walkout basement is ideal for family or guests, complete with an in-law suite with separate laundry, two additional bedrooms, adjacent to a large bathroom with his and her sinks, a generous games and family room, and a cozy gas fireplace. Outside, the private yard is pool-sized, hot-tub ready, and framed by meticulous landscaping. With 200-amp service, newer A/C and hot water tank, underground sprinklers, and countless thoughtful upgrades, every detail has been carefully considered. Located just steps from the brand-new shopping centre, top schools, and scenic trails, and now priced below assessed value, this home offers an exceptional opportunity in one of Kelowna’s most desirable neighbourhoods. (id:46156)


