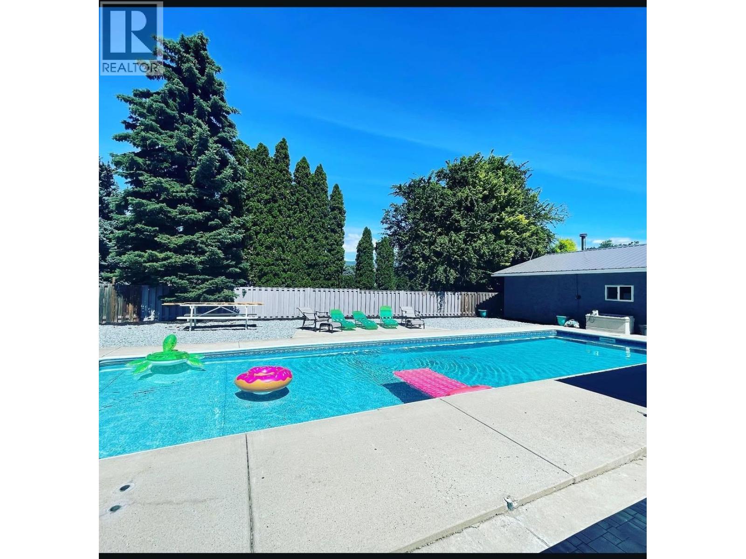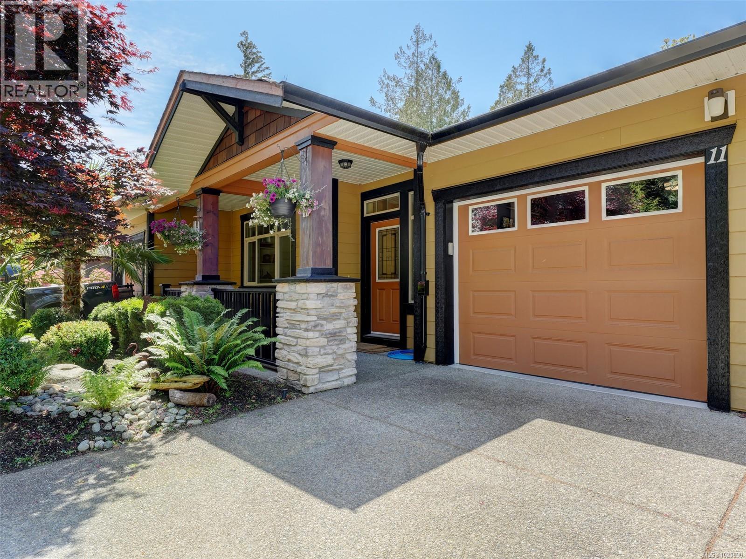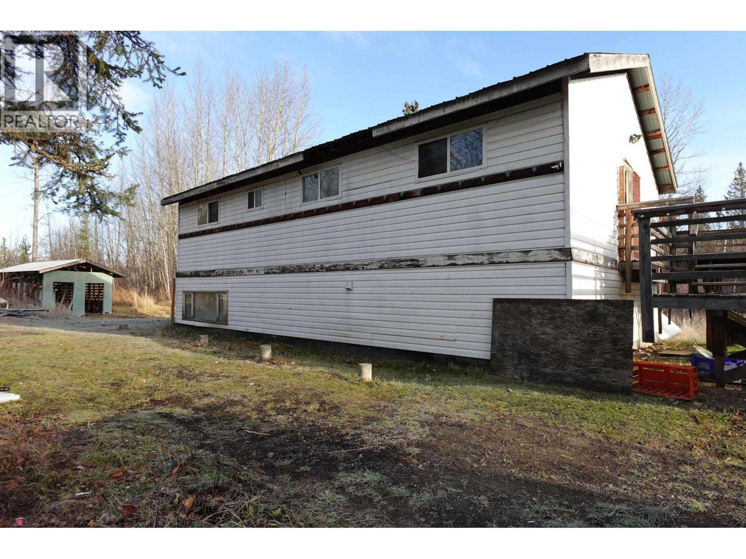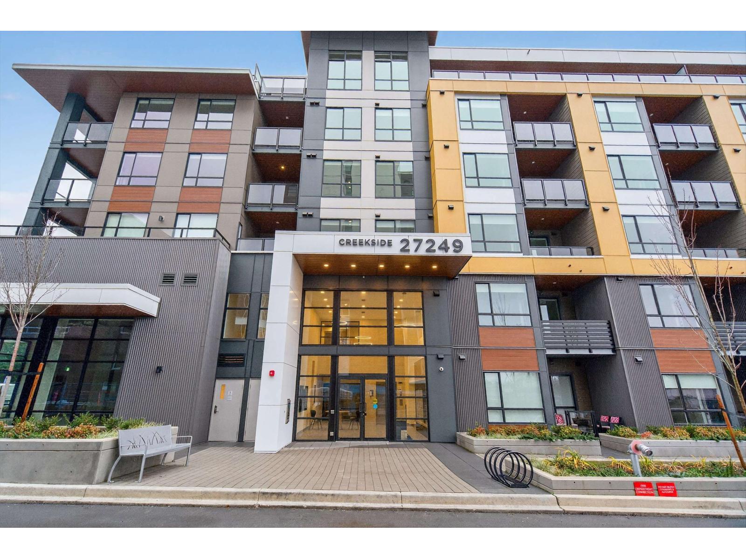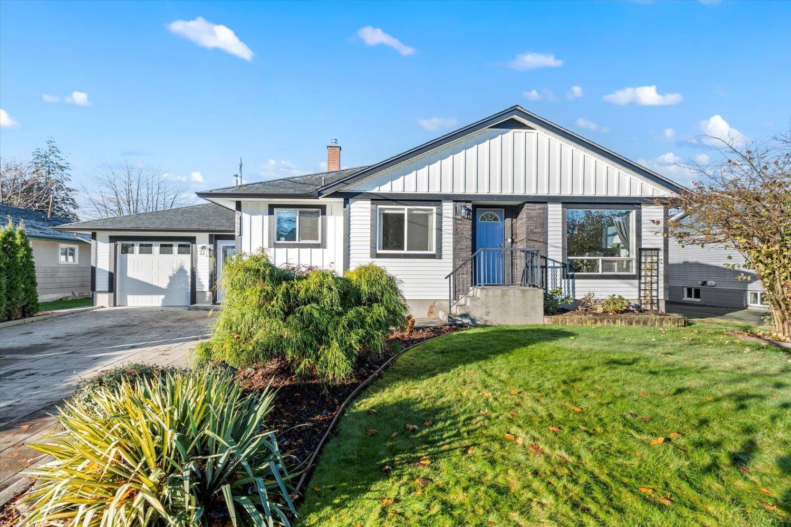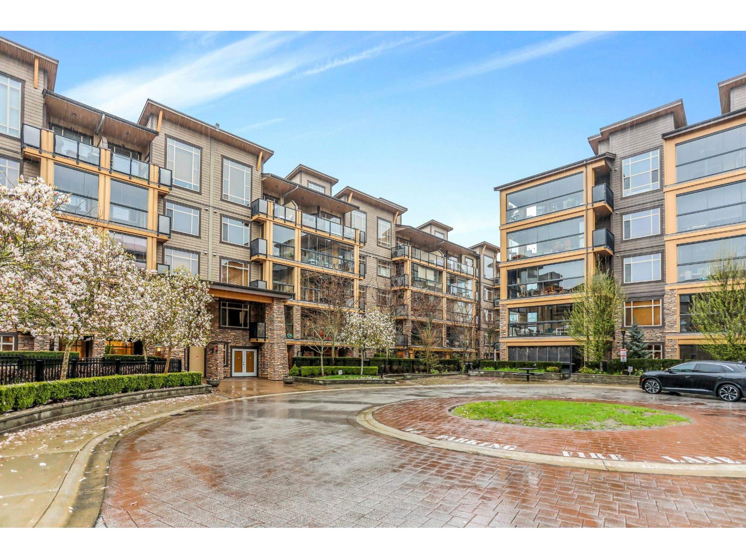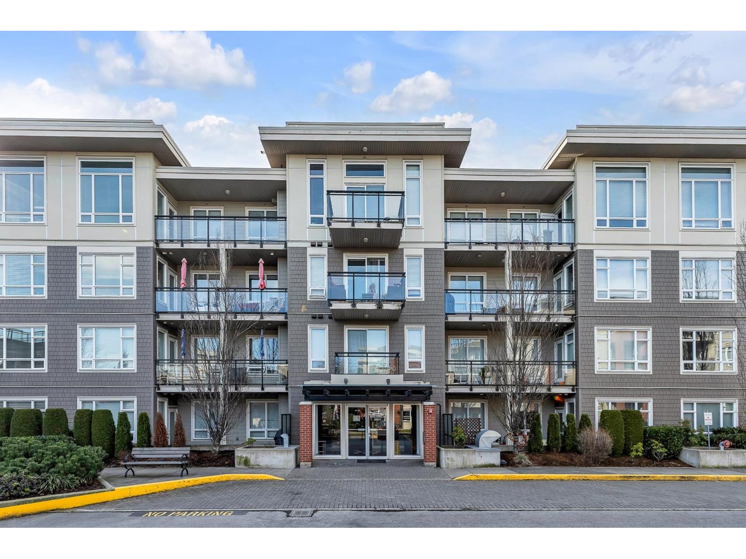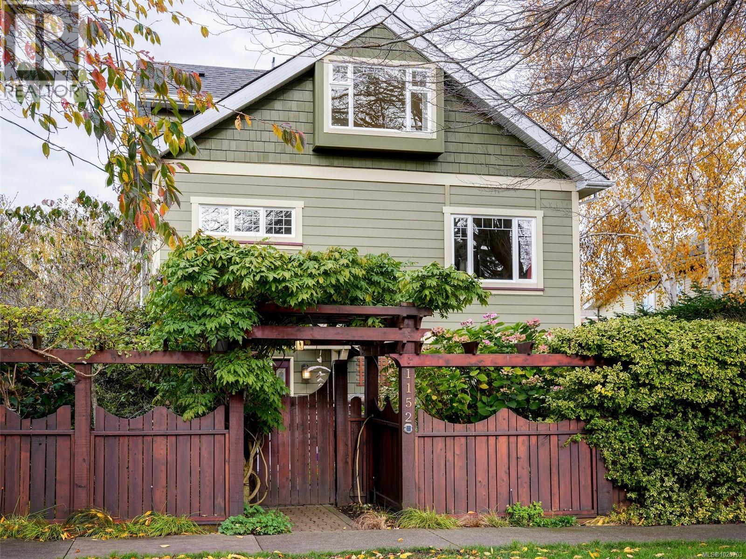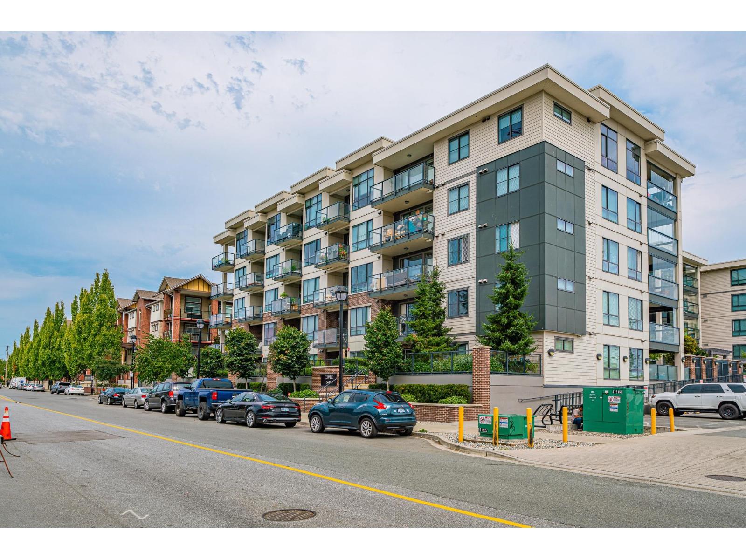225 Circle Drive
Oliver, British Columbia
Discover the perfect blend of space, comfort, and possibility on this expansive 0.413-acre corner lot located just five minutes from downtown Oliver. This move-in-ready home offers an incredible outdoor oasis with a fully fenced backyard featuring a large in-ground pool, hot tub, custom-built wood fireplace, covered patio, and plenty of room for play, pets, and entertaining. An oversized shop with an attached garage, plus two driveways and abundant parking, provides ample space for vehicles, recreational toys, and your RV. Inside, the home has been extensively updated with a brand-new kitchen highlighted by a custom wood feature beam, modern appliances, new flooring, two heat pumps, refreshed paint, renovated bathrooms, and a cozy wood stove. The main level offers a bright, open floor plan with three generous bedrooms, while the lower level boasts a large open basement complete with two additional bedrooms (1 doubles as gym), two storage rooms, and plenty of room for a second living area, entertainment room, gym, or more. With its own secondary access, the lower level also offers excellent suite potential with ample space to make it happen. A spacious laundry room that doubles as a mud room and an additional covered deck off the main entrance add even more convenience and charm. With no restrictions on the land, this property still offers plenty of space to expand, customize, or create!. *Some photos digitally staged* (id:46156)
11 2363 Demamiel Dr
Sooke, British Columbia
Welcome to The Pointe – a West Coast-inspired enclave of townhomes, privately tucked away amongst 7 tranquil acres along Demamiel Creek. Located within a meticulously landscaped complex, this beautifully appointed single-level home features 2 bedrooms plus den and 2 bathrooms spanning across 1500+ sq.ft. The home's open concept layout offers a seamless flow between the kitchen, dining space and living area with gas fireplace. The kitchen features stainless steel appliances, newer subway-tiled backsplash and quartz counter tops, perfect for entertaining guests. Ample windows throughout the home’s living space frame a picturesque forest oasis while allowing ample natural light to flood the heart of the home. The spacious primary bedroom features a walk-through closet, leading to the ensuite bathroom. Finishing off the interior space is the second bedroom, the den, the main bathroom and laundry. Bask in the sun while enjoying the sights and sounds of the forest canopy from the home's private southwest balcony. With direct access from the dining area, the balcony is also equipped with a gas outlet for BBQs; making it a true extension of your home-living experience. All this, plus a single-car garage, additional driveway parking and ample visitor parking make this strata property a truly elevated offering in today's marketplace. (id:46156)
3115 De Montreuil Court Unit# 310
Kelowna, British Columbia
Welcome to this bright and spacious 1,105 square foot corner unit featuring two balconies with sunny South and East exposure. The home has been tastefully updated with luxury vinyl plank flooring throughout, a large open-concept kitchen with excellent pantry storage, refreshed bathrooms and a full laundry room. Custom closet in second bedroom with convenient storage throughout. Big windows fill the main living area with natural light and a gas fireplace adds warmth and comfort. Enjoy central air conditioning for those warm summer months, and heating as well as water is conveniently included in the strata fees. With no units below and no dogs allowed in the building, this home offers a quiet and peaceful environment as it is on the quiet side of the building, well suited for young families, working professionals or retirees. Located in a highly convenient and walkable area, you’re just minutes from H2O, Mission Recreation Park and Kelowna General Hospital. Pandosy Village and the beach are close enough to enjoy daily, while great schools including Okanagan College, Kelowna Secondary, KLO Middle and Raymer Elementary are all nearby. Convenient covered parking stall, with additional stalls available to rent. Bike storage is also available in the building, as well as public transit is nearby. A comfortable, well-kept home in a central location with everything you need close at hand. (id:46156)
43378 N 97 Highway
Quesnel, British Columbia
Welcome to 120 acres of pure paradise, located just 30 minutes from Quesnel. With a little TLC, this property has the potential to become your dream rural retreat. The home features 4 bedrooms, 1 bathroom, and an unfinished basement ready for your ideas.Ready for cold winter nights with the high efficiency wood heater. Enjoy the peace and privacy of country living with plenty of space for a large garden, plus a greenhouse already on site. Whether you’re looking to create a homestead, start a hobby farm, or simply enjoy the tranquility of wide-open spaces, this property has endless possibilities. Bring your toolbox and imagination—this rural haven is ready to be transformed into something truly special. All measurements are approximate. (id:46156)
210 27249 Aldergrove Town Centre Drive
Langley, British Columbia
Welcome to Creekside at Aldergrove Town Centre! Featuring an open, functional layout with quality finishes throughout, this bright 2 bedrooms & 2 bathrooms suite boasts large windows, stylish kitchen cabinetry, quartz counters, and premium stainless-steel appliances. Enjoy a spacious private balcony perfect for morning coffee or evening relaxation.Located in the heart of Aldergrove's vibrant new town centre, you're steps to shops, restaurants, transit, and everyday conveniences. The building offers impressive amenities including a fitness centre, lounge, and outdoor spaces. Secure 2 underground parking and a well-managed strata complete the package.Perfect for first-time buyers, downsizers, or investors-don't miss this exceptional opportunity! (id:46156)
33 7401 Central Saanich Rd
Central Saanich, British Columbia
elcome to this well-kept 2 bedroom, 2 bathroom plus den modular home built in 1993, offering comfort, convenience, and thoughtful upgrades throughout. The south-facing backyard features a large, private entertainment-sized deck—perfect for hosting friends or simply enjoying a quiet afternoon with a book. Inside, you’ll find new carpets, a heat pump with air conditioning for year-round comfort, and plenty of storage. The floor plan is practical and inviting, with generous living spaces designed for easy living. Outside, a single carport and large storage shed add convenience and functionality. With its upgrades, private outdoor space, and welcoming layout, this home is move-in ready and ideal for those seeking value and comfort in a peaceful setting. (id:46156)
9659 Windsor Street, Chilliwack Proper East
Chilliwack, British Columbia
This beautifully maintained home sits on an oversized lot and features a detached powered shop (220), RV parking, and gorgeous mountain views. Recent updates include modern flooring, updated plumbing and electrical, a refreshed exterior with new siding, air conditioning, plus a newer furnace and hot water tank. Inside, you'll find 4 spacious bedrooms and 2.5 bathrooms. The sunny backyard is a gardener's dream, complete with front and back sprinkler systems, a large covered deck, and raised garden boxes. The fully fenced yard is bordered by tall, mature hedges and offers exceptional privacy. A move-in-ready home with space, privacy, and functionality! * PREC - Personal Real Estate Corporation (id:46156)
4137 Gartley Point Rd
Royston, British Columbia
Stunning custom built 3 bdrm/2.5 bath contemporary home situated on .62 acre lot in desirable Gartley Point oceanfront neighbourhood. Built by Facet Custom Builders, this gorgeous 2-level home of 2273 sf offers high energy efficiency, heated concrete floors, HRV system, hot water on demand & modern amenities. Main floor open design kitchen with adjoining dining/living areas features vaulted ceiling/skylight, sleek cabinetry, sizeable centre island, quartz countertops & Bertazzoni gas stove. Spacious primary bdrm with walk-in closet & designer 5-pce ensuite with feature tile wall, soaker tub & walk-in shower. Fabulous side entry mudroom! Downstairs family room, 2 more bdrms, 4-pce bath, additional office/flex room with built-in Murphy bed, laundry room with basement entry. Enjoy the covered deck, ample open parking, outbuildings, farmland views & oceanfront access nearby! Zoning is R-1 & the septic system will accommodate the addition of a carriage house. A must-see home & property! (id:46156)
561 8258 207a Street
Langley, British Columbia
Welcome to your vibrant 2 bed, 2 bath, 2-level penthouse in the heart of Willoughby-one of Langley's top communities! This 1,100 sq. ft. beauty features an open-concept design, granite countertops, high-end finishes, fresh paint, and a brand-new fridge. Enjoy stunning mountain views from huge balcony and a bright den perfect for your office. Plus, you get two side-by-side parking stalls and two side-by-side storage lockers-a rare bonus! The complex offers a playground and a fully equipped exercise room. A perfect mix of style, convenience, and lifestyle! Do not miss this chance to make it your new home. (id:46156)
A217 20211 66 Avenue
Langley, British Columbia
Welcome to the 'ELEMENTS' Condo in Langley, the perfect combination of Luxury and Location! This Beautiful 2 bedroom 2 bathroom condo features an open concept layout with tons of natural light, kitchen with stainless appliances and an eating bar, spacious bedrooms, walk in closet in the primary, in suite laundry and more! Just steps away from many nature paths, shopping, recreation, as well as Costco, Best Buy and Earls! Taking elevated condo living to the next level inspired by elegance and lifestyle! Contact for details! (id:46156)
1152 Chapman St
Victoria, British Columbia
OPEN HOUSE SAT, NOV 29, 1:00-3:00pm. A rare Fairfield find! On a laneway lot half block from Cook Street Village & Beacon Hill Park, this 1915 home was raised in the late '90's, stripped down to the studs & rebuilt to the then-current Code. The main home is bright & expansive, offering 4 bedrooms, 3 bathrooms, recently renovated kitchen with quality appliances, quartz counters & walk-in pantry, cozy family room & lovely living/dining room with Valor gas fireplace & hardwood floors. Out the back door to a private 24'x27' deck with hot tub, hot/cold shower & plenty of space to lounge & host. The grade level features a full-height Suite with 3 bedrooms, 2 bathrooms, gas fireplace & laundry PLUS under the deck, find a spacious guest suite or office complete with cold storage & a solarium. Gated back yard off the lane with a heated workshop/studio, pergola, chicken coop & parking. Lifestyle abounds here at home & in this exceptional neighbourhood walkable to Dallas Rd & everything you need! (id:46156)
419 5638 201a Street
Langley, British Columbia
The Civic- Luxury condo with 2 bed plus Den/Flex home in the heart of Langley. 2 parking for your unit, One large convertible indoor/outdoor south exposed covered balcony. FEATURES: Premium finishing & fixtures- Kitchen Aid Stainless steel appliance package, wood flooring throughout living, dining & kitchen, Quartz countertops with Kohler. Large amenity room, conference room and guest suite. A private courtyard with a playground is perfect for kids. This home is in a great central location, an incredible family friendly community close to all amenities, shopping, transportation & everything Langley. easy to walk 3-5 mins to Skytrain station on the future. (id:46156)


