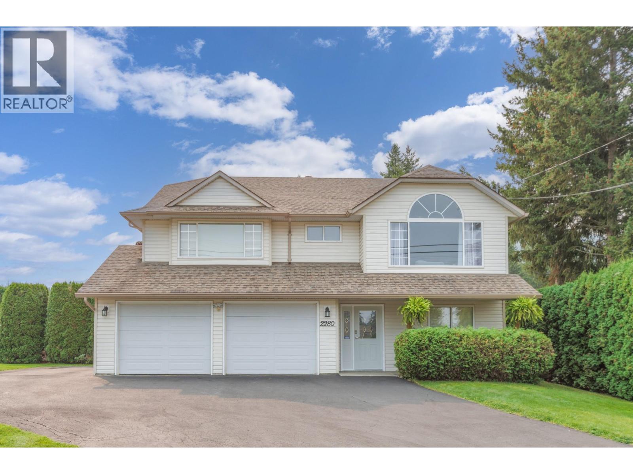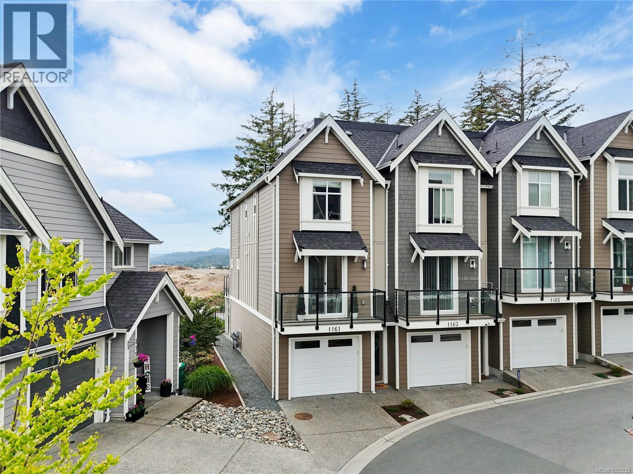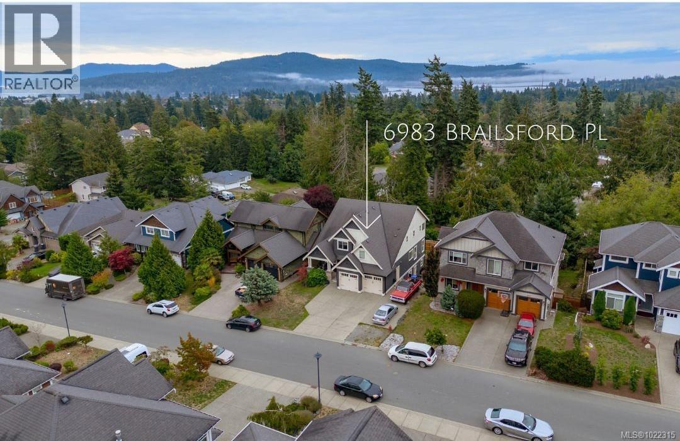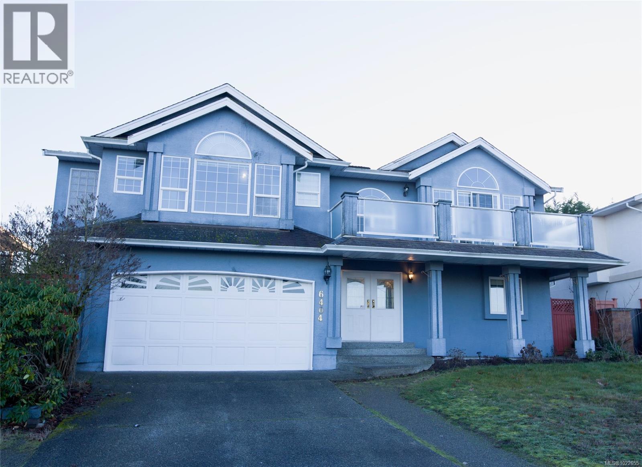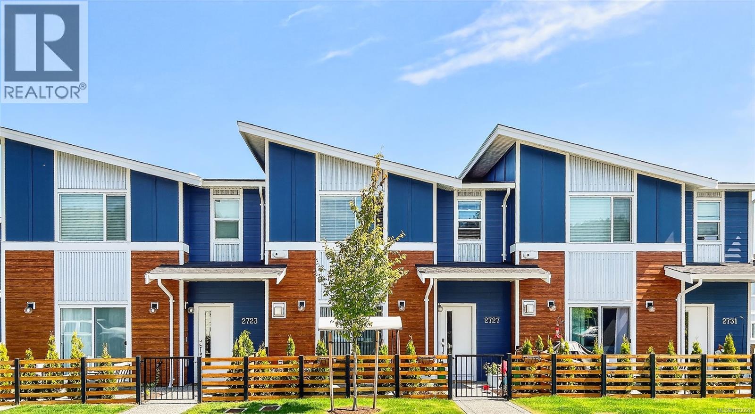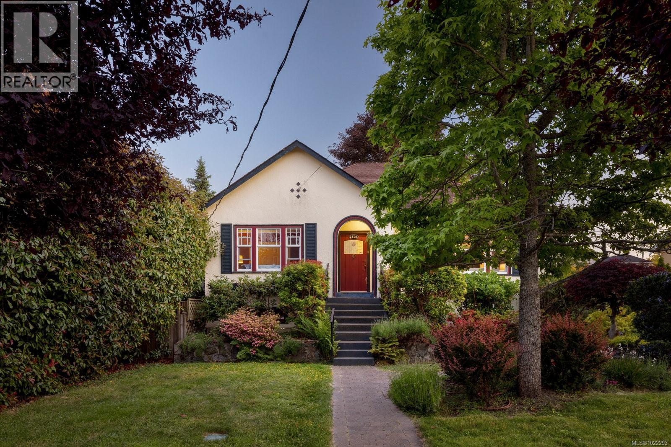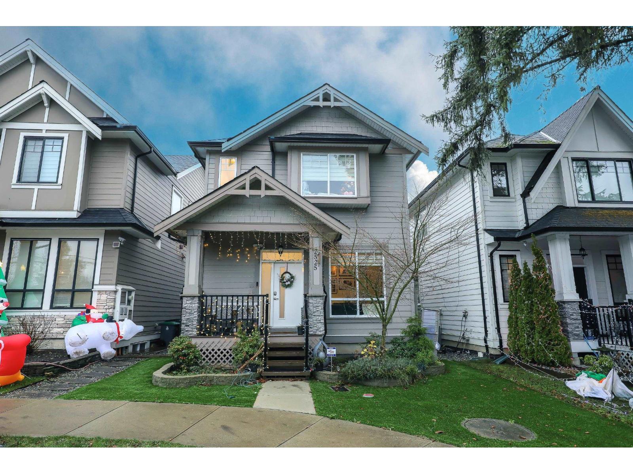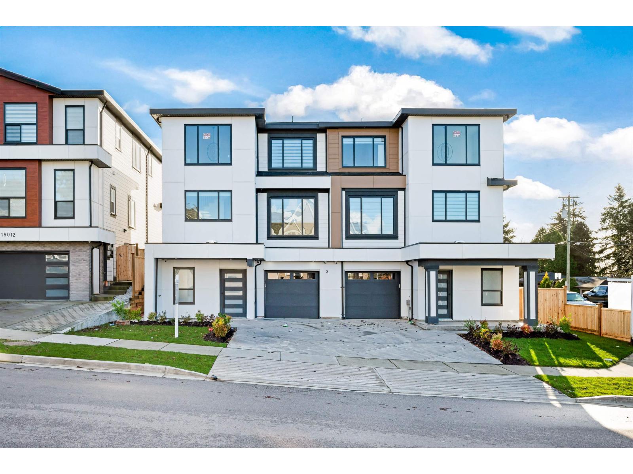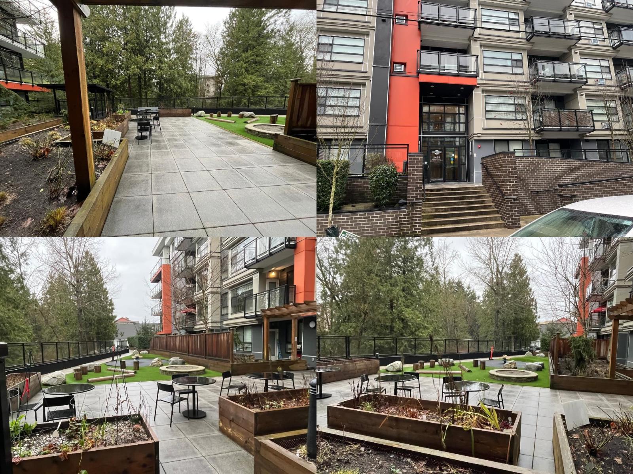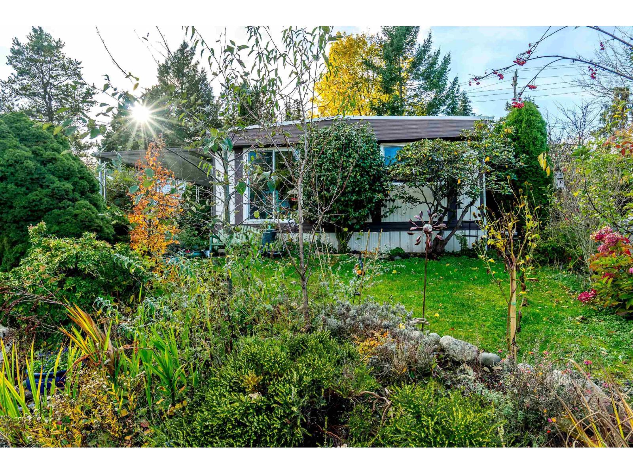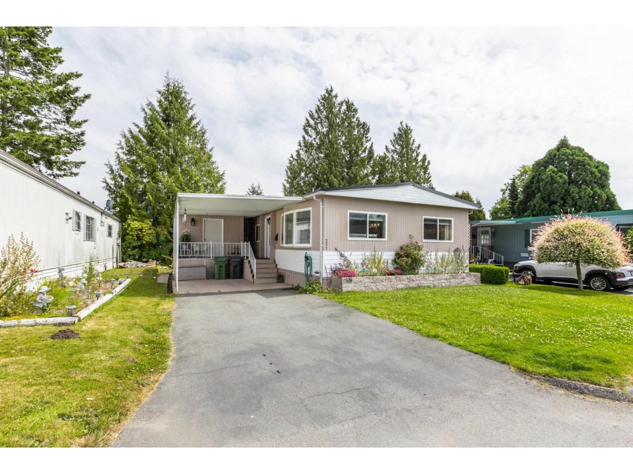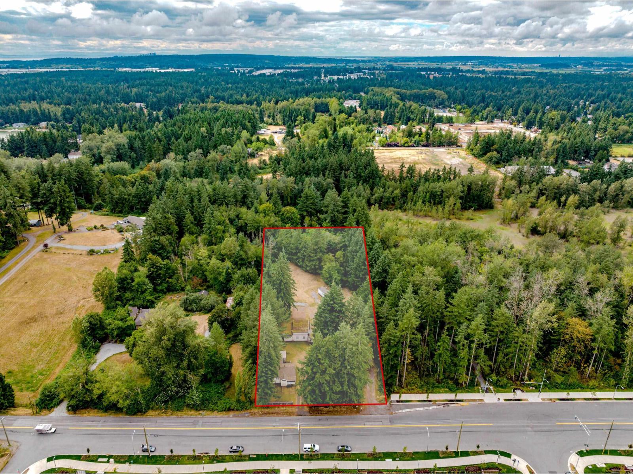2280 10 Avenue Se
Salmon Arm, British Columbia
Wonderful family home with a heated inground pool and suite potential backing onto green space, and just steps from Hillcrest Elementary! Welcome to this 4-bedroom, 3-bathroom home, with 2569 finished square feet on a generous 0.24-acre lot, that offers a private setting in a family-friendly neighbourhood. Built in 1995, this spacious home shows pride of ownership, offers a versatile layout ideal for families or those looking for suite potential. The main level features a bright, open-concept living and dining area with large windows and cozy charm. The kitchen offers seamless access to the backyard, perfect for summer entertaining. Step outside to your private oasis: an 18x36 in-ground heated pool awaits, offering endless fun and relaxation during warm months. The large, fenced yard still leaves plenty of space for kids, pets, or gardening. Downstairs, the home's flexible layout includes a separate entrance and plumbing access, with a wired stove and fridge in place making it ideal for an in-law suite or mortgage helper. Other highlights: Attached garage and ample driveway parking, quiet family-oriented neighbourhood, walking distance to parks, schools, and local amenities. Whether you're upsizing or investing, this home offers lifestyle, location, and long-term potential. Don’t miss out! (id:46156)
1161 Moonstone Loop
Langford, British Columbia
Welcome to 1161 Moonstone Loop in Bear Mountain’s South Point community! This bright 2 Bed, 3 Bath END UNIT townhouse offers stunning mountain views and a flexible, open-concept layout. The chef-inspired kitchen features stainless steel appliances, two-tone cabinetry, and a spacious island. The living and dining areas can be arranged to suit your lifestyle—dine by the fireplace or relax and enjoy the view. Upstairs, a bright skylight adds natural light, and the primary suite offers oversized closets and a spa-like ensuite with radiant floor heating and a glass shower. The second bedroom also includes its own ensuite, and a full laundry room is conveniently located upstairs near both bedrooms. Enjoy two private balconies and a low-maintenance backyard. The tandem double garage provides parking, storage, or space for a gym/office with its own entrance. Just one minute to the highway for a quick Victoria commute! (id:46156)
6983 Brailsford Pl
Sooke, British Columbia
Open house Sun Jan 25th 11-1pm. 5+ bedrooms, 4 bathrooms, over 4000sqft Executive Style home, with a completely self-contained legal 1-bedroom suite. This stunning executive home offers the perfect blend of luxury and functionality, all just 45 minutes from Victoria and mins to beaches, trails, and Sooke's Town Core. On the main level a chef’s kitchen sets the stage for unforgettable entertaining — complete with a gas range, Italian pot filler, stone countertops, two-sided fridge, walk-in pantry, soaring ceilings, and sun-soaked southwest exposure. Step out onto the expansive deck to grill, relax, and take in views of the Olympic Mountains. Additionally, on the main you will find a Stylish powder room (½ bath), a Dedicated home office and a Spacious laundry/mudroom for everyday ease. Upstairs, the show-stopping primary suite offers a walk-in closet off the spa-inspired ensuite with a luxurious soaker tub, while two additional bedrooms, a full bathroom, and a flexible office/playroom space make it ideal for families. The walk-out basement features the 1-bed, 1-bath legal suite — perfect for income or extended family — plus a flex room that could become a second bedroom, home gym, or private theatre. Outside, enjoy a fenced backyard, double garage with 10 foot ceilings providing extensive storage space, plus room for additional tenant and guest parking. This property has it all. Book your showing today! (id:46156)
6404 Lasalle Rd
Nanaimo, British Columbia
Beautiful ocean view home in sought-after North Nanaimo, offering breathtaking views of the Winchelsea Islands and the mainland mountains. Ideally located close to excellent schools, beaches, parks & shopping, this home delivers the perfect balance of luxury and convenience. The thoughtfully designed layout features an updated kitchen, six bedrooms, two spacious family rooms, each with a fireplace. Vaulted ceilings add architectural interest throughout, while the great-room-style living area showcases an additional fireplace and a formal dining space—ideal for both everyday living and entertaining. Additional highlights include a level lot on a quiet cul-de-sac, two sundecks, built-in vacuum, heat pump, double garage & irrigation system. Home includes a kitchenette with excellent potential for conversion to an in-law suite. This rare property also features paved lane access leading to a large concrete RV pad within a fully fenced yard—an exceptional bonus rarely found in the area. (id:46156)
2727 Celestial Crt
Langford, British Columbia
Welcome to 2727 Celestial Court, a bright and contemporary townhome nestled on a quiet cul-de-sac street in the heart of the desirable Westhills community. This exceptional location places you just steps from Pexsisen Elementary and Centre Mountain Middle School, with Belmont Secondary nearby—providing convenient access to all levels of education within walking distance. Inside, the home features a thoughtfully designed open-concept layout filled with natural light and finished with modern, timeless details. The well-appointed kitchen boasts quartz countertops, stainless steel appliances, and plenty of storage, flowing effortlessly into the spacious living and dining areas—ideal for both entertaining guests and everyday comfort. Practical touches include bathroom in-floor heating, a durable steel sink, and excellent sound insulation between neighbouring units. The home also offers convenient main-level entry directly into the primary living area, eliminating the need to climb stairs to reach the main living space. Upstairs, you’ll find well-sized bedrooms, including a spacious primary suite with an ensuite bathroom and generous closet space. Additional highlights include energy-efficient construction, a private garage, and low-maintenance living. Enjoy an active and connected lifestyle with nearby parks, scenic walking and biking trails, the Jordie Lunn Bike Park, YMCA, and Westhills Stadium all just minutes away. The Westhills community is known for its strong sense of neighbourhood, excellent schools, and easy access to shopping, recreation, and transit. This home offers the perfect balance of comfort, functionality, and location—an outstanding opportunity to live in one of Langford’s most vibrant and growing communities. (id:46156)
2535 Dalhousie St
Oak Bay, British Columbia
Just steps to Willows Elementary, one block from Willows Beach, and a short stroll to Oak Bay Village and top neighbourhood schools, this bright and beautifully updated 4–5 bedroom character home is perfectly situated on a large tree-lined 70x125 ft lot. The main level offers a generous living room and a thoughtfully redesigned kitchen and dining area opening onto a sun-drenched, south-facing deck—perfect for outdoor dining and entertaining. The private backyard, framed by mature trees and lush landscaping, provides a peaceful and versatile retreat. Two comfortable bedrooms and a full bath complete the main floor. Upstairs, the light-filled loft bedroom with skylights creates a cozy escape. The lower level, with its own separate entrance, features an updated 3-piece bath with sauna, a bedroom, media room, rec room, and spacious laundry—ideal for multi-generational living or the potential creation of a rental suite. A detached, custom-built workshop offers year-round comfort with full insulation and heating, making it perfect for an artist’s studio, guest cottage, man cave, or even a potential rental studio. Additional features include a fully fenced yard, garden shed, and a new high-efficiency boiler with PEX lines providing on-demand hot water and radiant heat to individual rooms. A rare opportunity in this coveted Oak Bay location. (id:46156)
2525 168 Street
Surrey, British Columbia
Modern inspired home by IKONIK in South Surrey. This beautifully finished 5 bedroom, 3 full & 2 half bath home offers a bright open concept layout with 10 ft ceiling,eng. Hardwood Floor, oversized windows & spacious bedrooms with walk-in closets throughout. The chef's kitchen features Fisher & Paykel appliances including a 36" gas range and double drawer dishwasher, upgraded cabinetry, custom pantry & gas fireplace. Smart doorbells & locks, security cameras, built-in vacuum, upgraded lighting, AC, zebra blinds, Bar & Level 2 EV charger add modern conveniences. The primary bedroom offers a spa inspired ensuite. Enjoy private covered decks with artificial turf front & back landscaping. Approx $65K upgrades including basement. Walking distance to Grandview Corners with quick access to HWY 99. (id:46156)
102 18002 63b Avenue
Surrey, British Columbia
Brand new 3-level NO STRATA 3111 SQFT INCLUDING GARAGE 1/2 duplex situated on 6084sqft Lot with backyard and front attached garage. 7- BED -5- BATH WITH FULLY FINISHED 3-BEDROOM SUITE(2-bed legal) WITH SEPRATE ENTRANCE. RADIANT HEAT,. Close to both schools, shopping and transit. Main floor features open concept living, dining & family area, spice kitchen & main kitchen with stainless steel appliances, bedroom with FULL bathroom. Top floor master bedroom with ensuite plus 3 other good size bedroom and 2-FULL bathroom and laundry. 2-5-10 new home warranty. (id:46156)
113 5485 Brydon Crescent
Langley, British Columbia
Welcome to The Wesley! This ground-floor corner 2-bed, 2-bath unit offers the perfect blend of urban convenience and natural beauty. Steps from Brydon Park, Baldi Creek Trail, shopping centres, restaurants, schools, and major retailers including Costco, Walmart, and T&T. Minutes to transit, highways, and the future SkyTrain extension. Features include an open floor plan, soaring ceilings, premium laminate flooring, stainless steel appliances, and in-suite laundry. One parking stall included. Reach out to your agent to book a viewing today! (id:46156)
6 1840 160 Street
Surrey, British Columbia
Welcome Home to Breakaway Bays! Fall in love with this gorgeous 3-bedroom, 1-bath Double Wide, full of updates and charm and your very own Catio! Since 2018 - new roof, gutters, hot water tank, windows, doors, brand new kitchen and appliances, flooring, lighting - you name it, it's done! New covered porch with tons of storage, plus lush gardens in a prime cul-de-sac location! Additional insulation throughout the undercarriage. Your community perks? Outdoor heated pool, clubhouse with library and pool table, loads of activities - all just minutes to the beach, shopping, golf, schools, transit, and the USA border. RV Parking available too! Electricity is included in the pad rent! Don't miss this rare gem - book your showing today! (id:46156)
251 1840 160 Street
Surrey, British Columbia
Welcome to Breakaway Bays, a wonderful community for retirees and families. Bright & spacious completely renovated 2 bed, 2 bath double-wide , Open concept living. Features include a designer kitchen with island & "NEW" Appliance incl Gas stove!, vinyl windows, 4 yr old roof, NEW hot water on demand, NEW heat pump (Air Conditioning), large laundry room with extra storage, and attached 10' X 10' powered workshop and so much more! Enjoy a private large backyard, garden beds, covered carport, and resort-style amenities including a pool and rec center. No age restrictions, Pets allowed with restrictions, Minutes to White Rock Beach, US Border, shopping & more! (id:46156)
3381 208 Street
Langley, British Columbia
Spectacular 2.37 Acres Designated 5,000 sqft lots & up to 4 units per lot in the Newly Approved Neighbourhood Plan. No creeks, no easements & no right of ways. All services are now on the property line with the Qualico site (84 lots) across the street being built Plus another 70 lot application has been submitted (off of 210 Street). There are 2 homes, lots of parking, secure storage and office space for extra revenue. Dale Ball Passive Park borders the North and West property lines. Proposed 10 Lot Layout available Plus Topo & Tree Survey completed. This is the best value of available properties in the area! Also, ALL LOTS WILL ACCOMMODATE IN-GROUND BASEMENTS! (id:46156)


