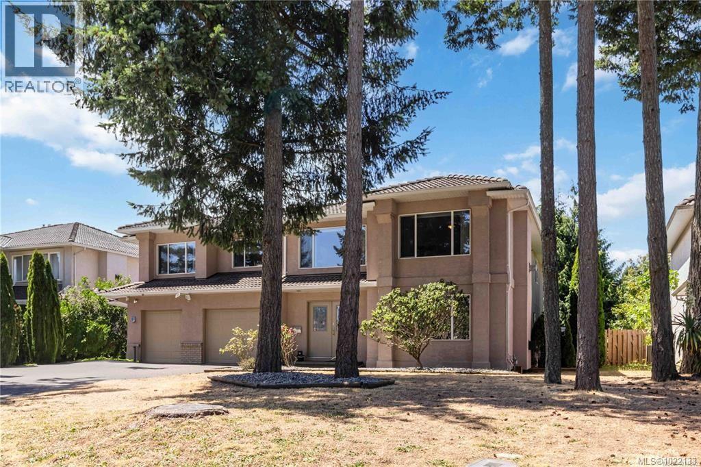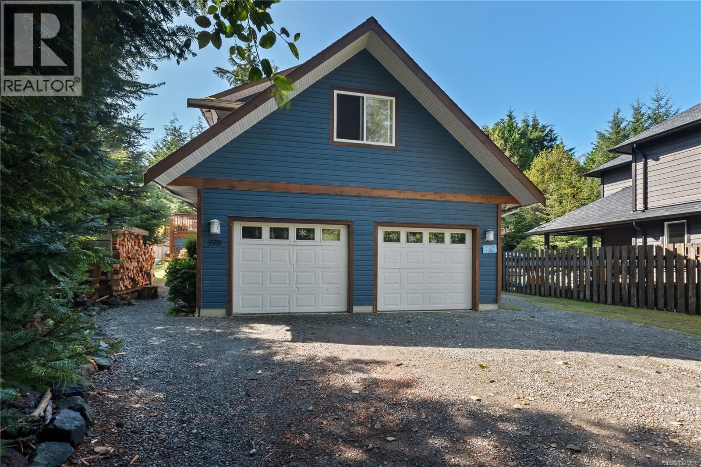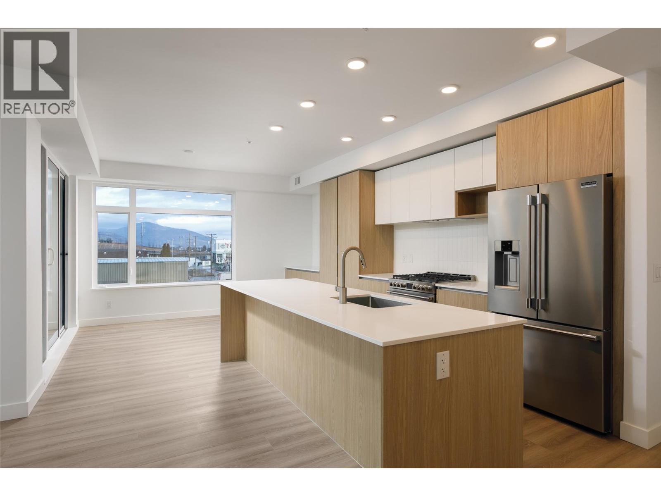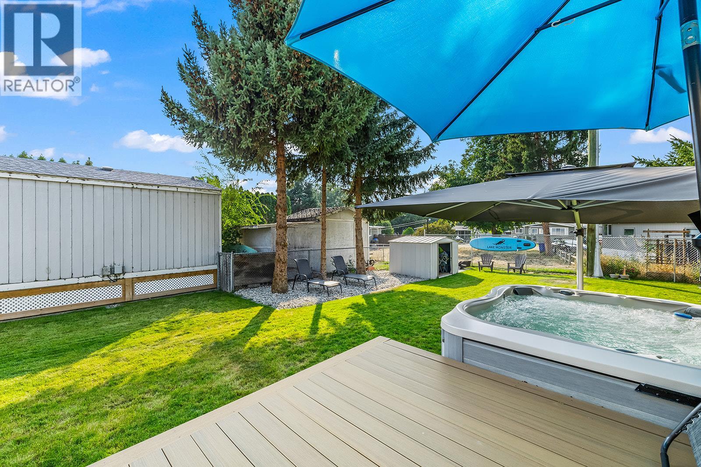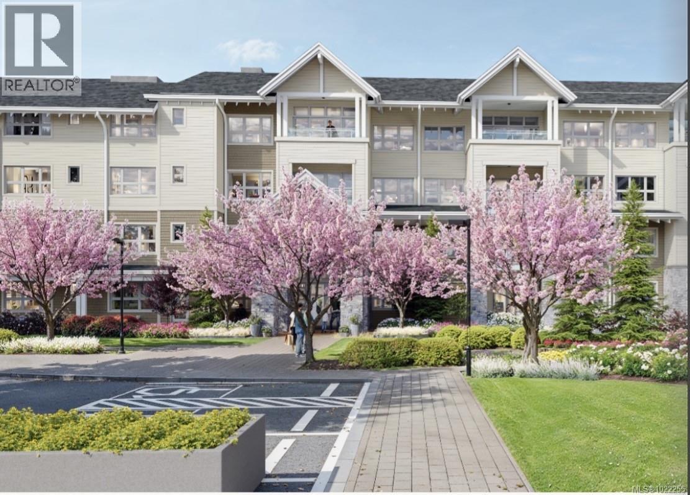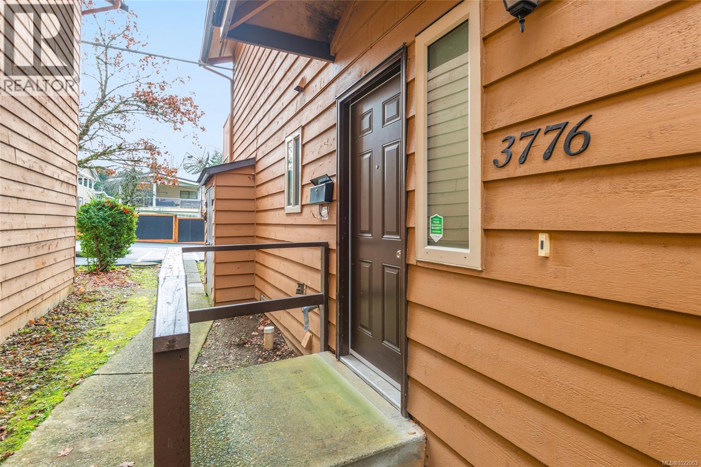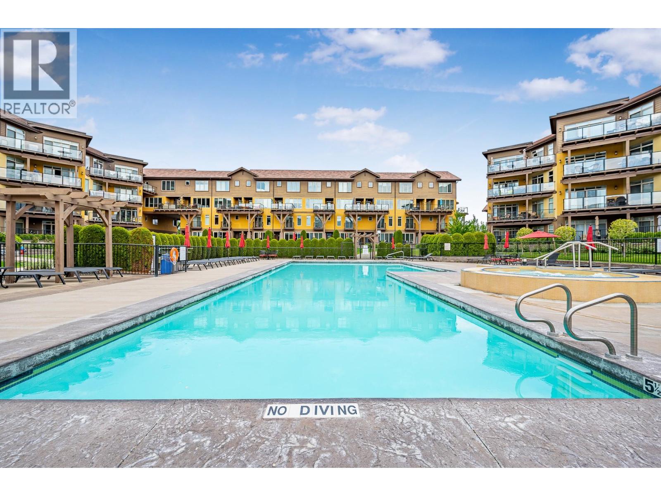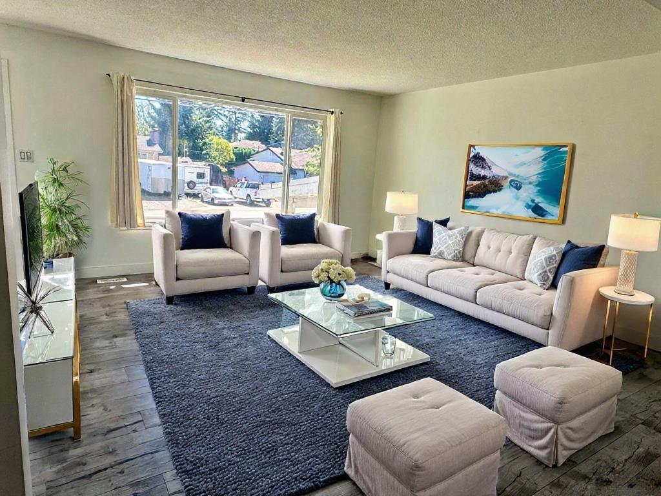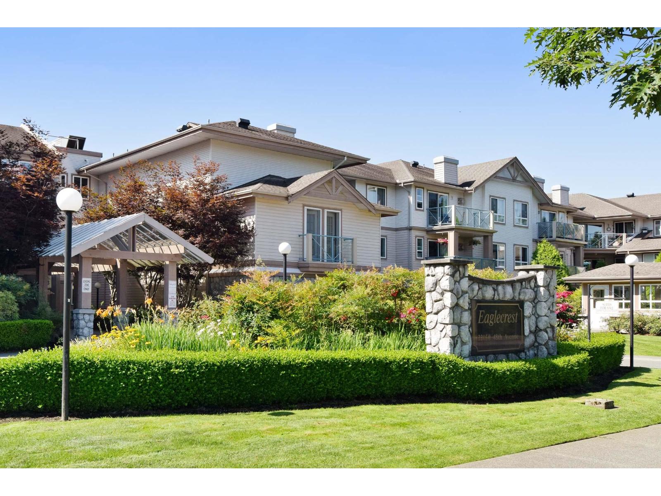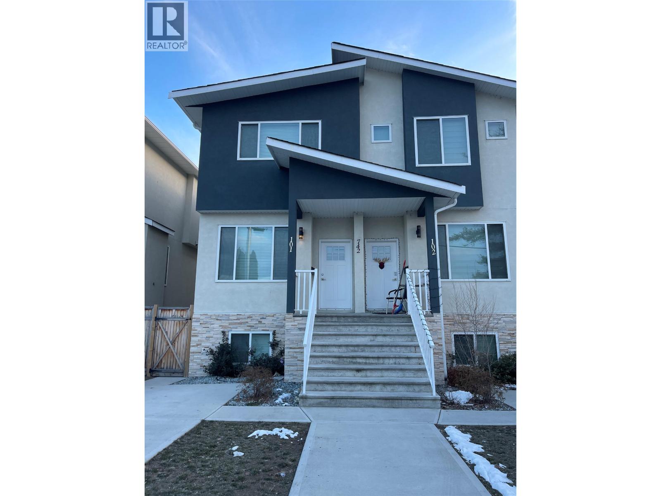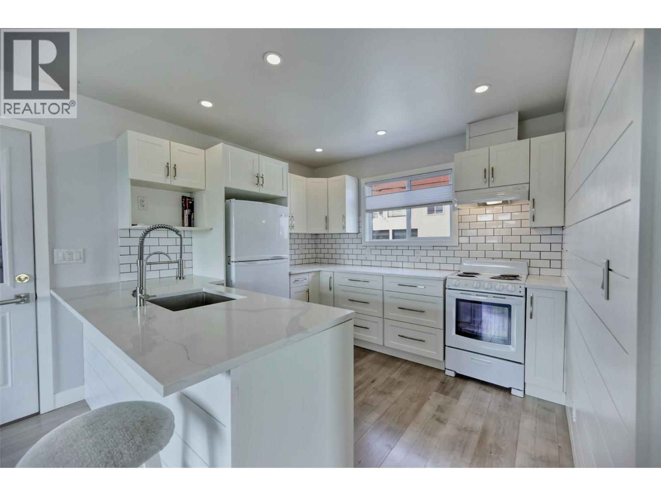6260 Elaine Way
Central Saanich, British Columbia
Motivated Seller! Priced below the recent in-person assessment! Welcome to 6260 Elaine Way — an elegant 5-bedroom, 3+ bath home in a quiet Central Saanich neighbourhood. The exterior has been freshly re-stuccoed, while the bright interior offers an open layout, curved staircase, and new flooring and paint throughout. The lower level provides a beautiful above-ground extra accommodation, adding flexibility and room to grow. Enjoy a sunny, private yard with updated deck beams and railings, sprinklers front and back, and a row of trees for privacy. The durable tile roof has been inspected, de-mossed, fitted with a new skylight, and upgraded with gutter guards. Additional features include a double garage, crawlspace, generous storage, and an 18-month-old heat pump with natural gas backup. Walking distance to schools (including French immersion), parks, and transit, and close to Keating amenities. Seller is motivated and this home is move-in ready with a quick possession possible. (id:46156)
978 Peninsula Rd
Ucluelet, British Columbia
Experience coastal tranquility and investment potential at ''Easy on the Edge.'' Located steps from Ucluelet’s Wild Pacific Trail and Amphitrite Lighthouse, this custom home blends rustic cedar accents with modern comfort. The main residence features 4 bedrooms, including an upper-level primary retreat with ensuite. Vaulted ceilings & large windows flood the living space with natural light, offering serene views of the coastal rainforest. The two-car garage adds convenience, while the beautifully crafted wood staircase welcomes guests in with rustic charm. This versatile property includes two income streams: Long-term Suite: A tenanted two-bedroom unit providing steady revenue. Nightly Rental: The successful ''Easy on the Edge'' suite, featuring a cozy fireplace and kitchenette, perfect for high-demand tourist stays. Whether you are seeking a forever home, a vacation retreat, or a revenue-generating investment, this rare offering is ready to impress! (id:46156)
2760 Olalla Road Unit# 301
West Kelowna, British Columbia
Discover this brand-new open concept condo with island kitchen and ample natural light with this 2-bedroom, 2-bathroom plus den corner unit in the heart of West Kelowna’s premier strata community - Lakeview Village! With views of Okanagan Lake and the surrounding mountains from the covered deck, this unit perfectly balances elegance, comfort, and convenience. Just around the corner from the West Kelowna Wine Trail and mere steps from Nester's Market grocery store, pub/restaurants, dentist, plus nearby playgrounds, sports fields, tennis, pickleball courts, and scenic trails ideal for hiking and biking. Within the building, you’ll find rooftop and ground-level gardens, along with a year-round indoor greenhouse. Relax and entertain in style with an outdoor pool, hot tub, and fitness center. Don't miss out - book your showing today! (id:46156)
2005 Boucherie Road Unit# 95
Westbank, British Columbia
Meticulously maintained home in sought-after Jubilee Park, just a short stroll to the lake and private beach. This bright and inviting residence features 3 bedrooms plus a versatile den—perfect for a home office or flex space. Recent updates include a 4-year-old AC system, newer high-end appliances (fridge, gas stove, dishwasher), ensuring comfort and convenience. The thoughtfully designed layout offers a bright, airy feel with plenty of natural light. Outdoors, enjoy low-maintenance living with synthetic front lawn, an irrigated backyard oasis, and a durable rubberized parking pad with room for two vehicles. Entertain or unwind on the expansive TimberTech deck, soak in the luxury Jacuzzi spa, and take advantage of two storage sheds. All electrical has been inspected and is up to date for added peace of mind. With all homes in the community owner-occupied, Jubilee Park offers a friendly, secure environment—perfect for those seeking a relaxed Okanagan lifestyle. Newer hottub & 2 storage sheds included. FLEXIBLE CLOSING DATE. Park requirements: Minimum 730 credit score, no dogs (cats permitted if neutered and kept indoors). Park approval requires a minimum of 10 business days. (id:46156)
4775 Uplands Dr
Nanaimo, British Columbia
Opportunity to acquire Chelsea at Longwood, the first of two brand new stratified multi family investment properties situated in the prestigious and award winning ''Active adult'' oriented Longwood Community in North Nanaimo adjacent to shopping, restaurants and medical services. The property is a 4 storey wood framed construction over one level of underground parking. The property is stratified as it was originally designed as a luxury condominium with large suites, condo quality finishes and air conditioning. (id:46156)
3776 Argyle Way
Port Alberni, British Columbia
This well-laid-out townhome in Argyle Gardens offers a practical, easy-to-manage lifestyle in a well-positioned South Alberni community. The design focuses on everyday functionality, with space where it matters and a layout that simply makes sense. The main level centres around an open-concept living room that connects naturally with the kitchen, creating a comfortable flow for daily routines and relaxed evenings. Think of this floor as the home’s hub - open, connected, and easy to live in. Just off the living area, a fully enclosed deck extends your living space year-round, offering a quiet spot for morning coffee or a calm place to unwind at the end of the day. The layout prioritises privacy and practicality. Two well-sized bedrooms and a full bathroom are set along the hallway, leading to a primary suite positioned at the far end for added separation. This space includes two closets, a private balcony, and a 3-piece ensuite - a personal retreat that feels intentional, not oversized. A dedicated laundry room on the lower level keeps everyday tasks where you actually use them. The location adds another layer of value. Close to amenities, schools, restaurants, shopping, transit, and recreation, the home is also near an impressive trail network that supports walking, cycling, and time outdoors. Rentals are permitted, offering flexibility for homeowners and investors alike. Good homes don’t complicate life - they support it quietly, day after day. If you’re looking for a well-located townhome that balances simplicity, space, and access to South Alberni’s everyday essentials, this one is worth seeing in person. Reach out any time to arrange a private viewing. (id:46156)
4036 Pritchard Drive N Unit# 3101
West Kelowna, British Columbia
Step into lakeside luxury at Barona Beach, where this stunning ground-level 2-bed, 2-bath condo invites you to embrace the Okanagan lifestyle. With short-term rentals allowed, this home offers incredible flexibility, whether you're looking for a vacation getaway or an investment property. Designed for comfort and style, the open-concept living space boasts high-end finishes, including granite countertops, stainless steel appliances, and a cozy fireplace—perfect for entertaining or unwinding after a day on the water. A private patio extends your living space outdoors, offering a serene spot to sip your morning coffee or enjoy an evening under the stars. In-suite laundry and large storage located right beside the suite entrance adds to everyday convenience, while resort-style amenities elevate your experience. Take a dip in the outdoor pool, relax in the hot tub, hit the fitness center, or soak up the sun on the private beach. Located minutes from world-class wineries like Mission Hill and Quails’ Gate, plus top-tier golf at Two Eagles, this condo is perfectly positioned for both relaxation and recreation. With strong short-term rental potential, it’s an incredible investment opportunity—whether you're seeking a vacation retreat or a high-performing rental. Will this be your gateway to the ultimate Okanagan lifestyle. (id:46156)
34443 York Avenue
Abbotsford, British Columbia
Opportunity knocks with this 4-bed, 2-bath home on a 8250SQFT prime lot with development potential. Potential for duplex with basement suites, multiplex or a single family with potential for daycare with upto 16 children. It's ideal for investors, builders, or homeowners looking to build value (check with city). Live or rent while you plan-steps from schools, transit, and shopping in a fast-growing neighborhood. Legal 1bed suite is rented for $1,050. Hold, redevelop, or generate income-this property is loaded with potential. (id:46156)
226 22150 48 Avenue
Langley, British Columbia
Eaglecrest! Nestled in Langley's desirable Murrayville, this spacious 1,187 sq. ft. home features two bedrooms and a den with two full washrooms. Bedrooms are thoughtfully situated on opposite ends to ensure maximum privacy. The primary suite is a true retreat, boasting a refreshed ensuite with a new shower. This bright, east-facing unit shines with recent upgrades, including sleek new flooring, durable quartz countertops, new washer/dryer and range. The functional layout is complemented by in-suite laundry, a cozy gas fireplace, a private storage locker, and two side-by-side parking stalls. Enjoy premium amenities including a library, gym and clubhouse. Experience an exceptional lifestyle within walking distance to stores, schools, transit and WC Blair Pool. (id:46156)
742 Kamloops Avenue Unit# 101
Penticton, British Columbia
Great mortgage helper downstairs. Upstairs is vacant for quick possession. This three-level, Over 2000 Sq ft SIDE BY SIDE half duplex is ideally situated on a peaceful no-thru road in close proximity to Penticton. The top floor of this residence features three bedrooms and two bathrooms, including a master suite with an ensuite and walk-in closet. On the main floor, an open concept design with 9 ft ceilings unfolds, showcasing a spacious kitchen with a central island, a powder room, laundry facilities, and convenient access to the BBQ area. Location provides easy access to the Penticton Golf Course, Event Centre, OUC, Downtown, Okanagan Lake, and the Casino, making it a comprehensive real estate opportunity. The fully finished non conforming suite is equipped with a separate entrance, includes one bedroom, a bathroom, and a living area, presenting excellent additional income, rented for $1300/Month . Quartz countertops, Moen plumbing fixtures, custom cabinetry with a central island, a stainless steel appliance package, and an AC unit. The xeriscape landscaping not only enhances the property's curb appeal but also minimizes maintenance, allowing more time to enjoy the recreational offerings of the Okanagan region, including golf and other outdoor activities. (id:46156)
1659 Greystone Place
Castlegar, British Columbia
LOCATION, LOCATION, LOCATION. Have you ever thought of living in a home where everything you need is within three blocks of your house? This one Owner home answers every wish for a low carbon footprint and every convenience imaginable! This home is tucked away on GREYSTONE PLACE where you will find peace and serenity in the UPTOWN hub. Check this out, the main level offers a nicely appointed kitchen that opens to the dining and living room. The vaulted ceilings give a sense of lovely space and the slider opens to a private backyard deck. The spacious Master bedroom has a large walk-in closet, a full ensuite bath and a garden door to access the deck. Two more bedrooms, a full bath, a two piece bath and a laundry room finish out the main level. Three bedrooms up makes it perfect for a young family. The full daylight lower level offers one more bedroom, another full bath and a large recreation room perfect for the big screen. There's a garden door out to the private backyard patio and so many beautiful areas to enjoy the outdoors. The rec room could be expanded easily and this level is easily suite - able. The yard is nicely landscaped with a private stamped concrete patio with ample stairs to lower level and the double garage has room for two vehicles and lots of storage. Within three blocks of Restaurants, Canadian Tire, Safeway, No Frills, Blue Barn, Gas stations, medical Clinic, Movie theatre and two malls. You need to check this one out. (id:46156)
8708 74th Avenue
Osoyoos, British Columbia
A rare opportunity in the heart of Osoyoos. Zoned Town Centre (TC), this fully updated property offers exceptional flexibility with permitted uses that may include residential, retail, office, tourist accommodation, restaurants, apartments, and more. Whether you’re looking for a stylish personal residence, an investment property, or a highly visible business location, this one checks all the boxes. The interior has been completely renovated with a bright, modern feel throughout. Updates include new windows and doors, quartz countertops, and a beautifully refreshed bathroom with heated floors. Two ductless heat pump units provide efficient year-round heating and cooling. Step outside to a brand-new deck designed for easy entertaining, complete with built-in space for a mini fridge and smoker. The spacious yard offers room to garden, relax, or enjoy outdoor living. Located just steps from the Saturday Farmers Market and overlooking a quiet park the rest of the week, this property blends vibrant town energy with everyday livability. Town Hall, shops, restaurants, and Osoyoos Lake are all within easy walking distance, making this one of the most walkable and central locations in town. With flexible zoning, major upgrades already completed, and an unbeatable Town Centre setting, this property is ready for its next chapter. Buyers to verify permitted uses with the Town of Osoyoos. (id:46156)


