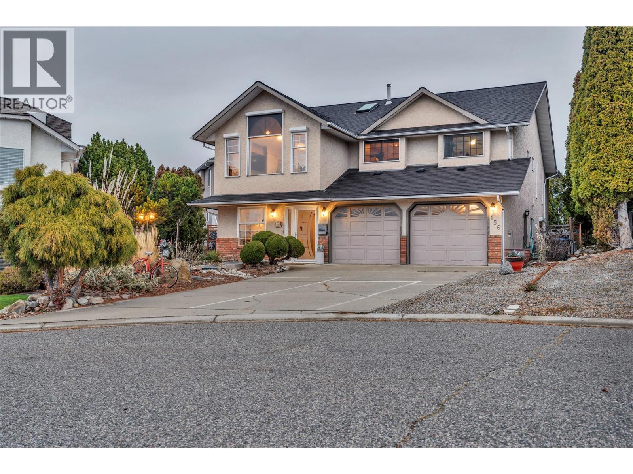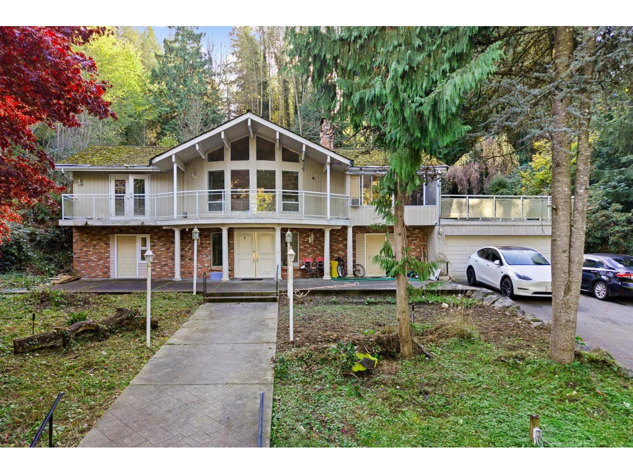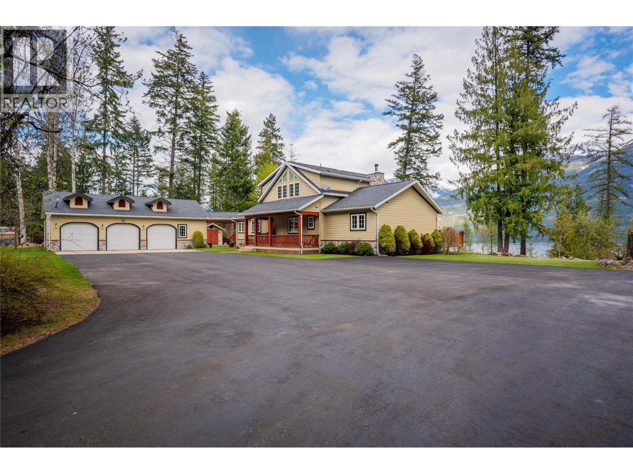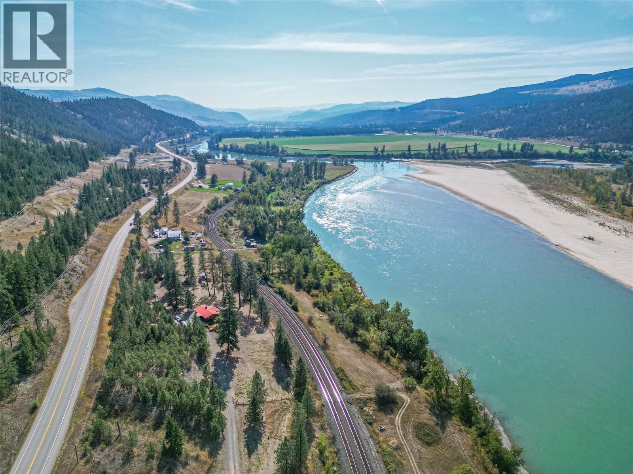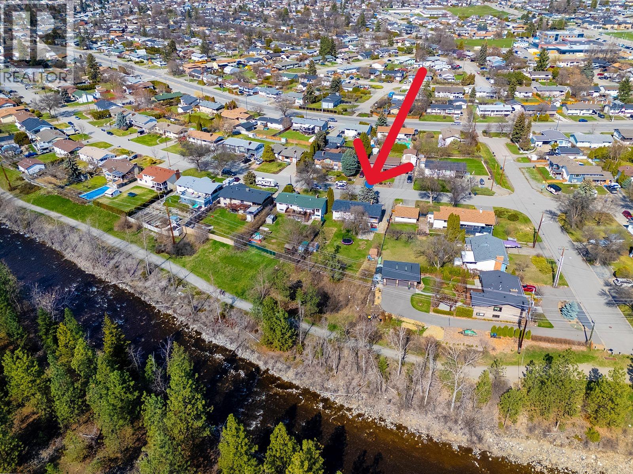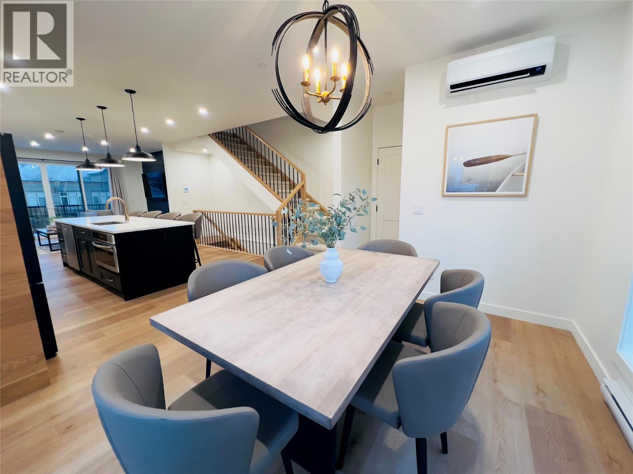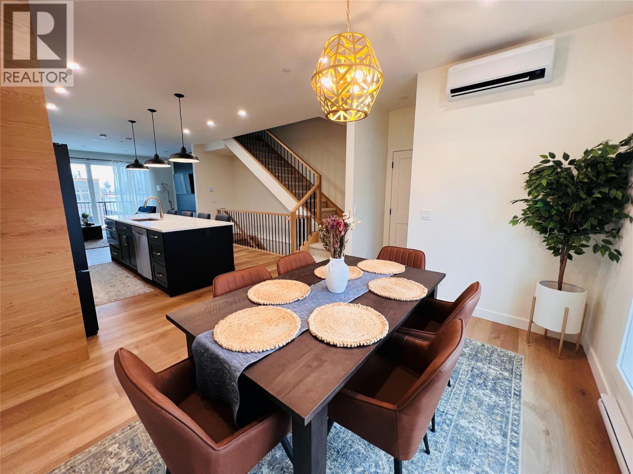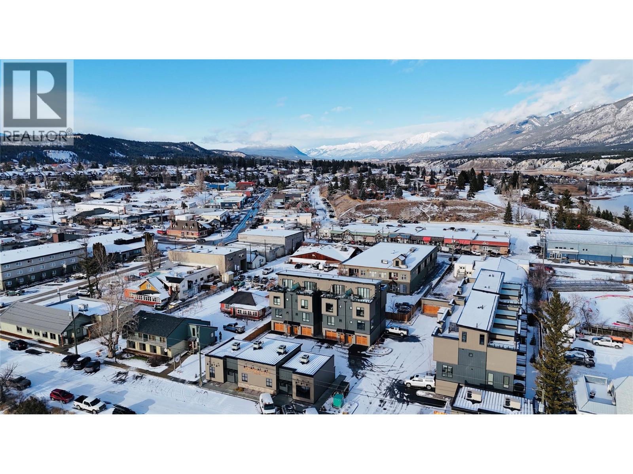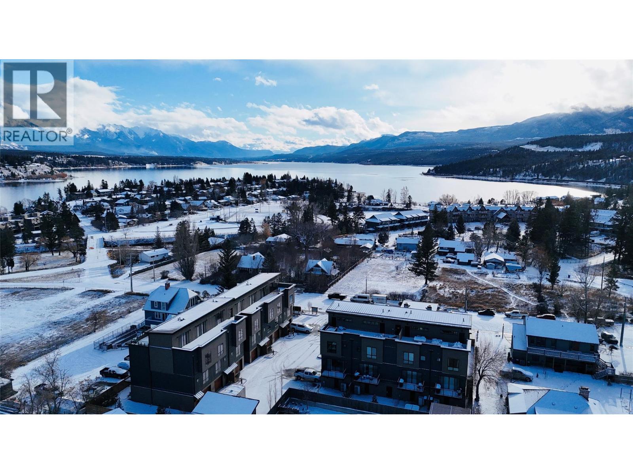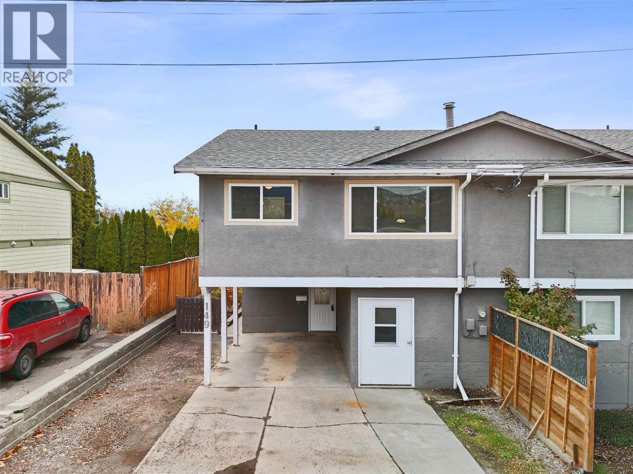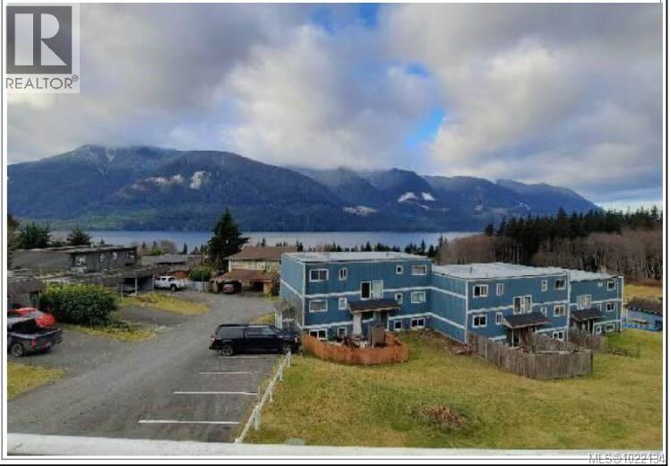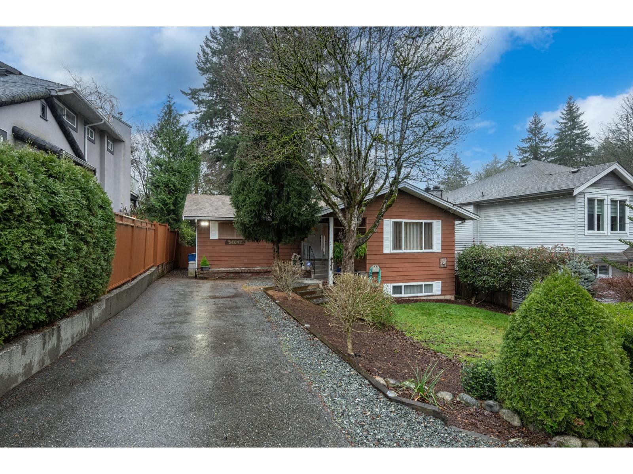156 Stevens Court
Penticton, British Columbia
Located at the end of a quiet cul-de-sac in the highly sought after Wiltse neighbourhood, this bright & beautifully maintained family home offers an exceptional lifestyle within walking distance to Schools, parks, and neighbourhood trails. The home has been lovingly cared for with many thoughtful updates throughout, making it truly move in ready. The entry level welcomes you with a spacious, light filled foyer and a functional layout featuring a large rec room, two bedrooms, laundry, & a full bath. Upstairs, the main living area showcases a large living room with vaulted ceilings, a cozy gas fireplace, and beautiful views that enhance the sense of space and light. The generous dining room flows into the updated kitchen, complete with quartz countertops, stainless appliances, & a large dining nook. Step out onto the expansive deck off the kitchen, perfect for entertaining or enjoying quiet mornings overlooking the private backyard. The upper level is completed by a spacious primary bedroom with walk-in closet & a full ensuite featuring a therapeutic self-cleaning jetted tub, along with 2 additional bedrooms & another bathroom. Enjoy a peaceful neighbourhood setting combined with the convenience of being just a short walk or drive to shopping, restaurants, & all the amenities Penticton has to offer. There is also a large two car garage & ample additional parking. This is a home that blends comfort, space, and location in one of the city’s most family friendly areas. (id:46156)
13838 Crescent Road
Surrey, British Columbia
RARE OPPORTUNITY! BUILD YOUR DREAM MANSION on this 1.568 Acre private property in Elgin Chantrel on the prestigious Crescent Road, Surrounded by luxurious multi-million dollar homes. 6 bedrooms, 3 baths. The main floor features a bright and large entertaining sized gourmet kitchen with granite countertops, rosewood cabinets and stainless steel appliances including gas range top, duel ovens and subzero fridge. The foyer features circular stairs to the second floor and granite floors. Large media room with built-in cabinets and surround system, formal living and dining rooms with hardwood floors. Enjoy1.569 acres of complete private, south facing and park like backyard. 16 car parking. Don't miss it! minutes to the Nicole Wynn Golf course, minutes drive to Hwy 99, and Crescent Beach! (id:46156)
4830 Fletcher Creek Road
Fletcher Creek, British Columbia
This stunning 6.03-acre waterfront estate offers an exceptional blend of luxury, privacy, and breathtaking views of Kootenay Lake and the Purcell Mountains. Thoughtfully designed to embrace its spectacular setting, the home features floor-to-ceiling windows that flood the interior with natural light and frame panoramic lake and mountain vistas. The main living area is anchored by a dramatic floor-to-ceiling wood-burning fireplace, creating a warm and inviting atmosphere year-round. The kitchen boasts abundant counter space, generous storage, and an eating bar, perfect for entertaining. Off the dining room, French doors open to a wraparound deck, offering stunning outdoor living and entertaining spaces. The main level includes a spacious bedroom, full bathroom, laundry and mudroom, and a luxurious primary suite with full ensuite and direct deck access. The upper level, currently used as an office and family room with a 2-piece bathroom, offers flexibility as a guest suite or additional primary retreat. The lower level provides expansive recreation and games rooms, ample storage, utility space, and an additional bathroom. Completing the property are beautifully landscaped grounds, a triple-car detached garage with workshop, and a large quonset ideal for recreational vehicles, boat or a motorhome. With recent updates including a new heat pump and hot water tank (2024), this exceptional waterfront home must be seen to be truly appreciated. (id:46156)
7969 Yellowhead Highway
Kamloops, British Columbia
Welcome to 7969 Yellowhead Hwy, your own piece of paradise along the beautiful North Thompson River. This unique 9 acre property offers the perfect blend of rural tranquillity & convenience. Situated just 20 min from Kamloops, 45 min to Sun Peaks Resort, & only a few minutes to Hefley Creek Elementary. The charming 2-bdrm, 1-bath log cabin has been lovingly maintained & thoughtfully updated, making it move-in ready. Recent improvements include: new flooring, interior paint throughout, updated appliances, new hot water tank, windows & more. There is an electric furnace & A/C for year-round comfort, and a cozy wood-burning furnace for that true cabin feel. There is a metal roof and recently re-stained logs for lasting durability. The property offers breathtaking mountain and river views & endless possibilities for outdoor living, farming, or recreation. There is a water license for irrigation, a 70' drilled well (approx. 30 gpm), 200 AMP panel, barn with power, 45' foot storage container & root cellar. There is a fenced garden area & a variety of fruit trees, including apple, pear & plum. With its combination of privacy, accessibility, and natural beauty, this property is ideal for those seeking a rural lifestyle without sacrificing proximity to town amenities. Whether you’re envisioning a small hobby farm, or a peaceful retreat by the river, this property offers it all. There is plenty of space to build your dream shop or future outbuildings. Book your private showing today! (id:46156)
811 Tamarack Drive
Kelowna, British Columbia
Fantastic central location AND brand new kitchen cabinets and bathroom!! Spacious 5-bedroom, 2,500 sq' home with LEGAL SUITE, on a large 0.3 acre lot backing onto the scenic Mission Creek Greenway. Nestled on one of South Rutland’s most desirable streets, this home has so much to offer. The main level features 3 beds, a bright and spacious living room with a charming wood-burning fireplace, and large window that floods the space with sunlight. The renovated kitchen seamlessly flows into the dining area, which opens onto a covered patio - ideal for enjoying your private, park-like backyard oasis. The expansive, flat yard offers endless outdoor possibilities - space for a garden, a future pool, detached garage, or a workshop. The lower level boasts a generous rec room that is part of the upper suite giving a second living room and extra storage. The fully self-contained 2 bedroom suite with separate entry perfect as a mortgage helper or in-law space. Recent upgrades include a new A/C, heat pump, updated windows, 200 Amp electrical panel, and more. Large driveway, there’s ample parking for multiple vehicles, RVs, trailers, or boat. Enjoy access to peaceful walking & biking trails while still being close to schools, shopping, parks, transit, and much more! Whether you’re looking for a forever family home or a smart investment, this RU1-zoned lot offers excellent potential. A rare opportunity in a quiet, central location - this one has it all! (id:46156)
510 14th Street Unit# 404
Invermere, British Columbia
Discover lakeside luxury at Vista Heights, an exclusive enclave of eleven townhomes where modern design meets ultimate convenience—right in the heart of downtown Invermere, just steps from the water. Each home boasts a private rooftop patio with panoramic mountain and lake views, perfect for relaxation or entertaining. In the new phase, enjoy an expansive, double-length garage designed to fit two medium-sized vehicles or even a boat, complete with additional under-stair storage for all your gear. Step inside to a welcoming second level with an open-concept kitchen, dining, and living area anchored by a cozy fireplace. Elevate your lifestyle on the versatile fourth level, where you can add an extra bedroom—maximizing your investment—or create a custom mini-bar lounge. Already equipped with a mini-bar, this space is ideal for sipping morning coffee at sunrise, soaking up the midday sun, or unwinding with a sunset cocktail. Situated within walking distance of dining, beaches, and much more—and just a short drive to world-class golf and skiing—Vista Heights promises carefree living in a lakeside setting. With no rental restrictions, it’s more than just a home; it’s a luxurious, worry-free lifestyle. Don’t miss your chance to be part of the first phase of ownership in this exceptional community. Welcome to the life you’ve envisioned. (id:46156)
510 14th Street Unit# 403
Invermere, British Columbia
Discover lakeside luxury at Vista Heights, an exclusive enclave of eleven townhomes where modern design meets ultimate convenience—right in the heart of downtown Invermere, just steps from the water. Each home boasts a private rooftop patio with panoramic mountain and lake views, perfect for relaxation or entertaining. In the new phase, enjoy an expansive, double-length garage designed to fit two medium-sized vehicles or even a boat, complete with additional under-stair storage for all your gear. Step inside to a welcoming second level with an open-concept kitchen, dining, and living area anchored by a cozy fireplace. Elevate your lifestyle on the versatile fourth level, where you can add an extra bedroom—maximizing your investment—or create a custom mini-bar lounge. Already equipped with a mini-bar, this space is ideal for sipping morning coffee at sunrise, soaking up the midday sun, or unwinding with a sunset cocktail. Situated within walking distance of dining, beaches, and much more—and just a short drive to world-class golf and skiing—Vista Heights promises carefree living in a lakeside setting. With no rental restrictions, it’s more than just a home; it’s a luxurious, worry-free lifestyle. Don’t miss your chance to be part of the first phase of ownership in this exceptional community. Welcome to the life you’ve envisioned. (id:46156)
510 14th Street Unit# 405
Invermere, British Columbia
Discover lakeside luxury at Vista Heights, an exclusive enclave of eleven townhomes where modern design meets ultimate convenience—right in the heart of downtown Invermere, just steps from the water. Each home boasts a private rooftop patio with panoramic mountain and lake views, perfect for relaxation or entertaining. In the new phase, enjoy an expansive, double-length garage designed to fit two medium-sized vehicles or even a boat, complete with additional under-stair storage for all your gear. Step inside to a welcoming second level with an open-concept kitchen, dining, and living area anchored by a cozy fireplace. Elevate your lifestyle on the versatile fourth level, where you can add an extra bedroom—maximizing your investment—or create a custom mini-bar lounge. Already equipped with a mini-bar, this space is ideal for sipping morning coffee at sunrise, soaking up the midday sun, or unwinding with a sunset cocktail. Situated within walking distance of dining, beaches, and much more—and just a short drive to world-class golf and skiing—Vista Heights promises carefree living in a lakeside setting. With no rental restrictions, it’s more than just a home; it’s a luxurious, worry-free lifestyle. Don’t miss your chance to be part of the first phase of ownership in this exceptional community. Welcome to the life you’ve envisioned. (id:46156)
510 14th Street Unit# 406
Invermere, British Columbia
Discover lakeside luxury at Vista Heights, an exclusive enclave of eleven townhomes where modern design meets ultimate convenience—right in the heart of downtown Invermere, just steps from the water. Each home boasts a private rooftop patio with panoramic mountain and lake views, perfect for relaxation or entertaining. In the new phase, enjoy an expansive, double-length garage designed to fit two medium-sized vehicles or even a boat, complete with additional under-stair storage for all your gear. Step inside to a welcoming second level with an open-concept kitchen, dining, and living area anchored by a cozy fireplace. Elevate your lifestyle on the versatile fourth level, where you can add an extra bedroom—maximizing your investment—or create a custom mini-bar lounge. Already equipped with a mini-bar, this space is ideal for sipping morning coffee at sunrise, soaking up the midday sun, or unwinding with a sunset cocktail. Situated within walking distance of dining, beaches, and much more—and just a short drive to world-class golf and skiing—Vista Heights promises carefree living in a lakeside setting. With no rental restrictions, it’s more than just a home; it’s a luxurious, worry-free lifestyle. Don’t miss your chance to be part of the first phase of ownership in this exceptional community. Welcome to the life you’ve envisioned. (id:46156)
149 Fort Avenue
Kamloops, British Columbia
3 bedroom half duplex plus a self-contained bachelor suite, located close to bus, walking/biking trail and beaches! Whether you're a first-time home buyer looking to offset your mortgage or an investor seeking a solid rental property, this home checks all the boxes! Upstairs has bright living space, freshly painted and 2 bedrooms. 3rd bedroom is on the lower level. Also the lower level has cute and cozy separate-entry bachelor suite offering great potential as a mortgage helper or income-generating rental. New hot water tank Aug 2025, updated furnace and windows, and brand new roof Nov 2025! Upper deck overlooks backyard. Fenced yard, shed. No strata fees and flexibility of ownership make this property an excellent long-term investment. Don’t miss your chance to get into the market with this affordable and versatile property. Quick possession possible – book your showing today! (id:46156)
101 Mckay Cres
Port Alice, British Columbia
Ocean View Penthouse – Foreclosure Opportunity. 3-bedroom penthouse townhome/condo offers sweeping ocean and mountain views along with a rare sense of privacy. The home features its own private courtyard, balcony, and garage, creating a retreat-like feel within a strata setting. The single-level, open-concept layout provides a bright and spacious atmosphere. Information available from the strata plan and records indicates thermal windows, oak flooring in the living area, and laminate flooring throughout the remainder of the home. The kitchen is described as modern and efficient with a designated dining area. French doors from both the living room and the primary bedroom open onto the balcony, allowing you to fully enjoy the ocean and mountain views. The property has been represented as having numerous updates and is positioned as a penthouse-style unit offering privacy and character. Important Notice: This is a court-ordered foreclosure sale. The owner is not cooperating, and all information has been obtained from the strata plan and available records only. Buyers must verify all details independently, including measurements, layout, condition, and permitted use. The property is being sold “as is, where is.” (id:46156)
34047 Mccrimmon Drive
Abbotsford, British Columbia
Rarely available lot with TWO FRONTAGES and RS3-I (urban residential infill) zoning designation! Direct access to rear lot line off Pratt Crescent greatly improves future development potential. The well-kept, 4-bed/2-bath rancher w/basement home has SUITE POTENTIAL below with 1 or possibly 2 bedrooms (subject to City approval). Newer roof and other upgrades. On quiet cul-de-sac road--no thru traffic! Just a short drive to popular amenities in Downtown Abbotsford, Route 11 to Mission, and some wonderful nearby parks and recreation. Don't miss out on this excellent opportunity for redevelopment or a great holding property. Call today! (id:46156)


