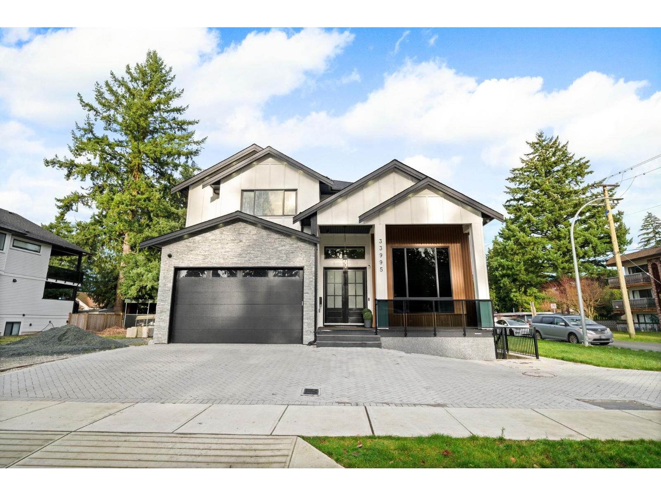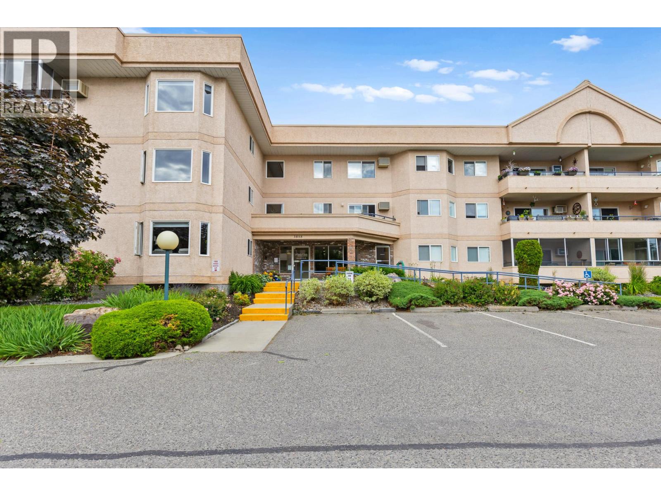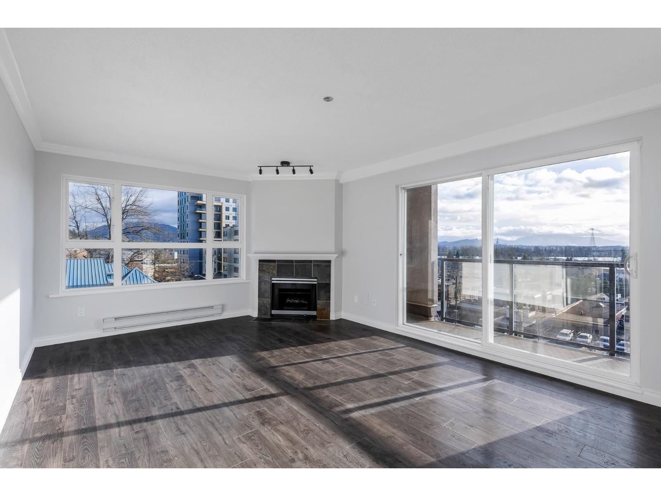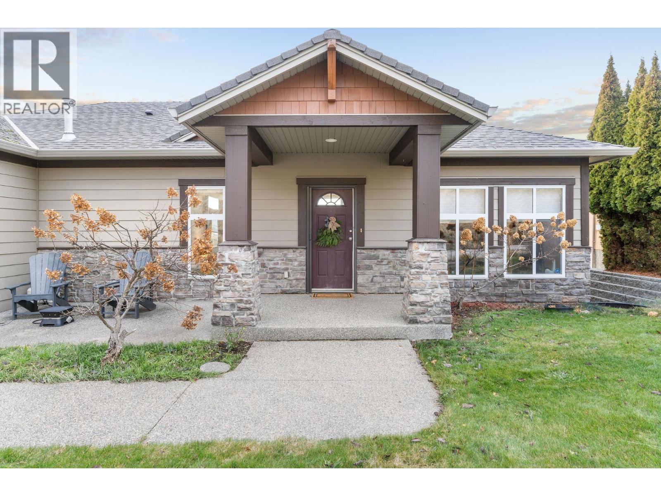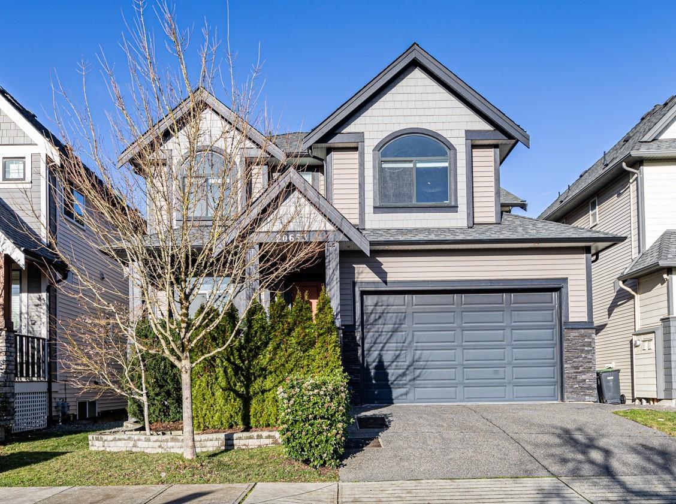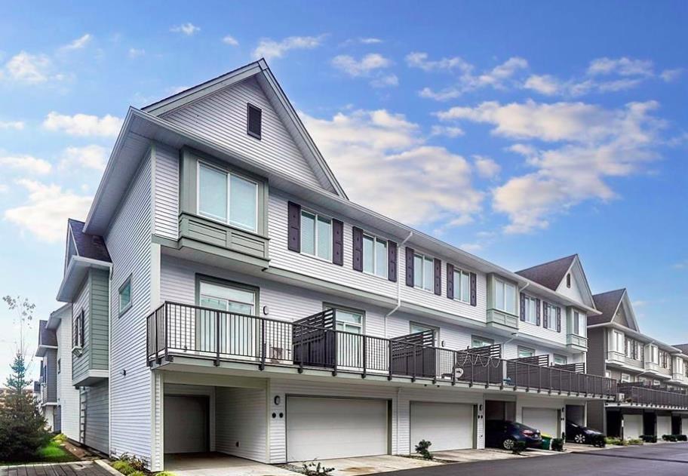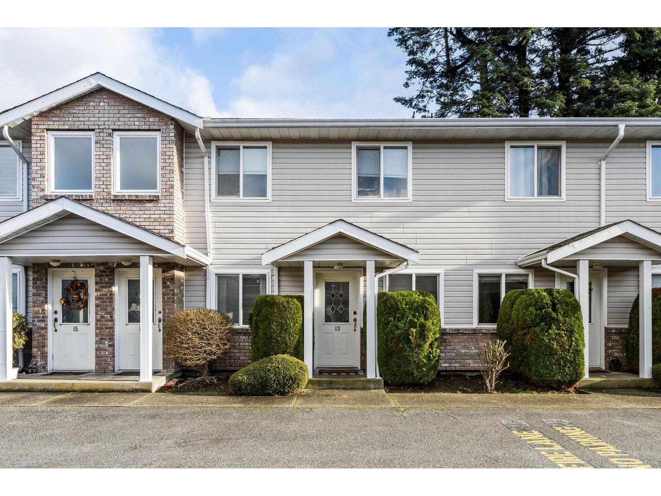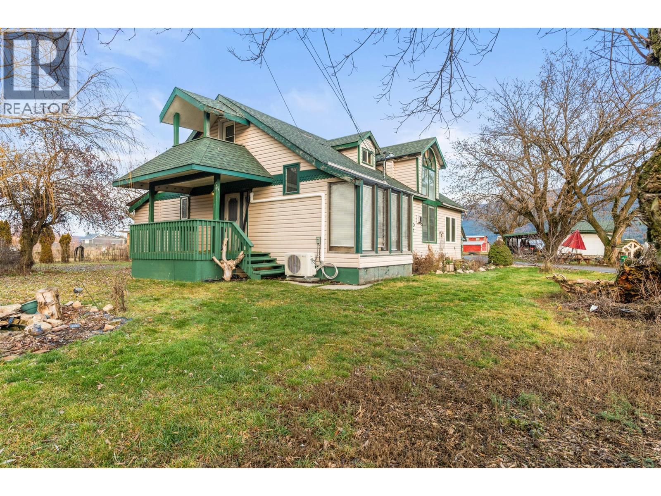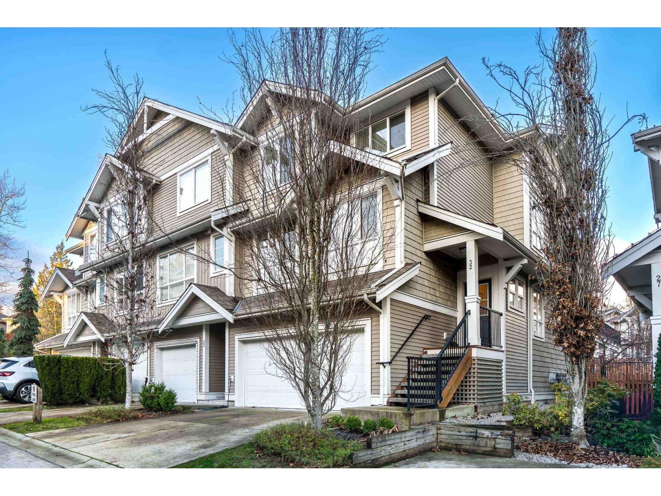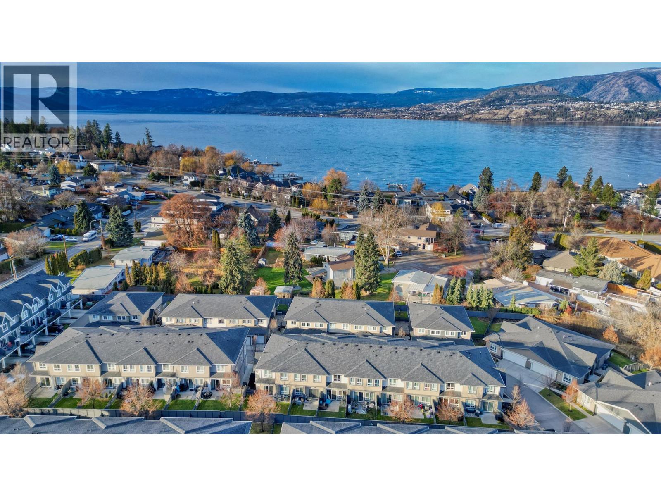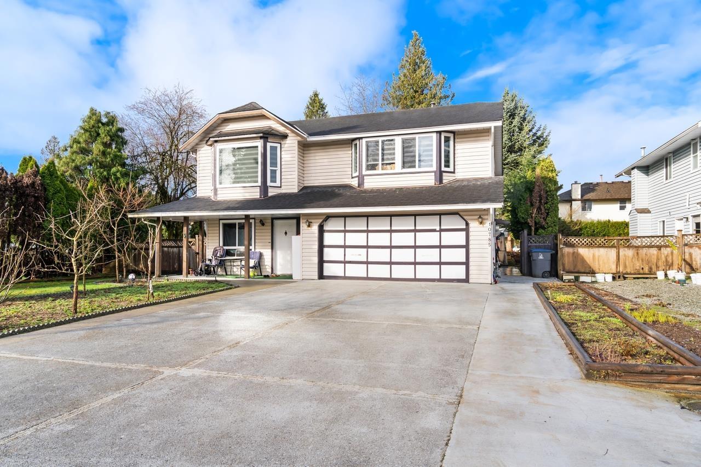33995 Walnut Avenue
Abbotsford, British Columbia
Come see this brand-new LUXURY home in desirable East Abbotsford. Situated on a prime corner lot, this meticulously designed home offers 9 bedrooms & 7 bathrooms w/ a bright open-concept layout, soaring ceilings & quality finishings throughout. Large windows provide abundant natural light, complemented by 3 cozy fireplaces. The designer kitchen features quartz countertops, full-height custom cabinetry, premium built-in appliances & a beautiful spice kitchen. Upstairs offers spacious bedrooms, including two primary bedrooms w/ ensuites. Enjoy year-round comfort w/ central A/C, end-to-end covered decks, a 2 car garage & ample parking in driveway. Includes a 2 bed LEGAL suite & 2 bed in-law suite, offering solid rental income with future potential! Close to Hwy 1, schools & amenities! (id:46156)
3858 Brown Road Unit# 205
West Kelowna, British Columbia
Meticulous condo that you can call Home with quick possession! Updated 2 bedroom, 2 bathroom bright unit located in a 55+ building that is well maintained. Friendly quiet community at Linden Estates. Tons of upgrades over the last 10 years including fresh painted walls, door, trim, laminate flooring and baseboards in the main living area and 2nd bedroom. New carpet in Main bedroom, new window coverings throughout, new Corian counter, tile backsplash, kitchen sink, new stainless steel kitchen appliances, new toilet in main bathroom, new faucets in kitchen and two bathrooms + multiple new light fixtures! This bright condo is located on the quiet side of the building, providing a large covered deck to enjoy outdoor dining with friends and family. Pet bylaw: 1 cat or 1 dog up to 14"" at the shoulder; small caged mammals; fish or caged birds. Walking distance to grocery stores, Johnson Bentley Recreation Centre, cidery, winery and Glen Canyon Regional Park. Includes in-suite laundry and has a great size in-suite storage locker in the secure underground parkade. RV parking available on large outdoor surface lot. The complex hosts an activity room and workshop. In the heart of charming West Kelowna, this open concept home provides an easy lock-and-go Okanagan lifestyle! (id:46156)
313 33165 2nd Avenue
Mission, British Columbia
Bright and freshly painted 2 bed, 2 full bath CORNER condo in a prime central Mission location. Step outside your door and walk to the West Coast Express, boutique shops, library, post office, and EV chargers. Enjoy this 1,089 sqft floor plan with stunning views from the balcony overlooking the Fraser River, Mount Baker, the Mission Bridge, and the surrounding mountain valley. Views like this at this price don't come up often. The spacious living room features a cozy gas fireplace (gas included in strata fees). Additional highlights include walk-in closet in the primary bedroom, in-suite laundry and secure underground parking. Brand new internal stairwells in construction now, all assessments have been paid for by seller. Fast possession available. Ideal for owner occupancy or investment (id:46156)
3582 Camelback Drive
Kelowna, British Columbia
Welcome to Sunset Ranch—one of Kelowna’s most sought-after golf course communities, known for its peaceful setting, mature surroundings, and easy access to the city. This custom walkout rancher offers a rare and flexible layout with two primary suites, making it ideal for hosting visiting family, accommodating grown children, or multigenerational living. The MAIN FLOOR is designed for everyday comfort, featuring vaulted ceilings, hardwood floors, and a welcoming living room anchored by a gas fireplace and a covered deck with mountain views. The main-floor primary suite is a true retreat, complete with its own double-sided fireplace, generous walk-in closet, and spa-inspired ensuite. You’ll also find an office/den and the laundry room that leads to the double car garage. DOWNSTAIRS, you’ll find a SECOND primary suite—also with a gas fireplace and private ensuite— there is also an additional two bedrooms and a spacious family room with walkout access to the lower patio. Whether guests are staying for a weekend or longer, everyone enjoys their own space and privacy. Steps from Sunset Ranch Golf Course, minutes to UBCO and the airport, this home offers a quiet lifestyle without sacrificing convenience. A perfect fit for those who value golf, privacy, and a home that adapts beautifully to every stage of life. Book your showing today! (id:46156)
20653 85 Avenue
Langley, British Columbia
Location! Location! Location! Best of 2 story with walk out basement home situated in the extremely desirable YORKSON neighborhood! Bright, open concept and very functional layouts to this well maintained house. AMAZING QUALITY FINISHINGS throughout - 10' high ceilings granite style counters, crown moldings, engineered hardwood flooring, large islands in kitchens, walk-in closets. ATTACHED DOUBLE GARAGES and the list goes on! Four good size bedrooms upstairs and legal suite 2 bedrooms down.Private backyard ,Park and Mountain View!Close to Re mountain Secondary school(IB) and Yorkson Creek Middle School. Minutes to shopping ,theatres and Transit Exchange Station. VERY EASY access to Hwy 1. Best for live in and investment !Open house Sunday Jan 18 2026 from 1pm to 3pm (id:46156)
95 15778 85 Avenue
Surrey, British Columbia
Fleetwood Village 2 by Dawson + Sawyer, ideally located near the future Surrey-Langley SkyTrain extension and within walking distance to shopping, dining, parks, and schools. This spacious 4-bedroom, 4-bathroom townhome features a functional layout with a sunken living room, open kitchen with large island, dining area, and powder room on the main level. Upstairs offers a generous primary bedroom with walk-through closet and ensuite, plus two additional bedrooms, full bath, and laundry. The lower level includes a 4th bedroom and full bathroom, ideal for guests or a home office. (id:46156)
13 46735 Yale Road, Chilliwack Proper East
Chilliwack, British Columbia
This BEAUTIFULLY UPDATED, GROUND-LEVEL 2-BEDROOM, 2-BATHROOM TOWNHOME is truly move-in ready and presents a GREAT OPPORTUNITY for first-time homebuyers, investors, or downsizers. The REFRESHED, OPEN-CONCEPT KITCHEN SHINES WITH NEW PAINT, UPDATED COUNTERTOPS AND APPLIANCES, AND A NEW SINK, while the cozy living room features a GAS FIREPLACE WITH AN UPDATED MANTEL and access to the patio. Both bedrooms are generously sized, including a SPACIOUS PRIMARY WITH A PRIVATE ENSUITE. NEW FLOORING, UPDATED LIGHTING, AMPLE STORAGE, AND TWO DEDICATED PARKING STALLS complete this MUST-SEE home. Located in a FAMILY-FRIENDLY COMPLEX, ideally situated close to shopping, dining, and all that District 1881 has to offer, with LITTLE MOUNTAIN ELEMENTARY AND CHWK MIDDLE/SENIOR SCHOOLS just minutes away. * PREC - Personal Real Estate Corporation (id:46156)
1978 Pleasant Valley Road
Spallumcheen, British Columbia
Exceptional multi-residence acreage offering 6 beds & 3 baths, ideal for a hobby farm or investment opportunity. The main home features 4 beds & 2 baths, a bright living room with expansive windows, a cozy fireplace, & a reading nook/yoga studio with floor-to-ceiling windows. Upstairs offers a spacious rec room perfect for a kid/teen hangout space, a bedroom, & balconies on both ends. A fully self-contained 2-bedroom, 1-bath secondary home adds approx. 1,200 sq. ft. Originally built in 1955, the main home was completely renovated & expanded in 2004, including the upper rec room with dormer windows, expanded footprint, solarium, primary bedroom with ensuite, & a large rear porch. Both homes feature heat pumps, with a new hot water tank, roof repairs completed in 2024, & recent system upgrades. Located within the ALR, the property is well set up for rural living with cross-fenced pastures, a barn with stable, paddock, heat, power, & water, plus a 220-amp shop/double garage. Enjoy multiple outdoor seating areas & added value with a fully serviced fifth wheel (sleeps 6) with bath, propane stove, heat, & septic hookup. A standout feature is the Pleasant Valley Wetland Heritage Park with over 800 native trees & shrubs, gazebo, picnic tables, & a flushing outhouse. A rare value-add opportunity offering multiple dwellings, established infrastructure, & strong long-term upside for the right buyer. Minutes from downtown Armstrong & just 17 mins to Vernon. Book your private tour today! (id:46156)
32 7059 210 Street
Langley, British Columbia
SPOTLESS 4 bed / 4 bath 2381 sq ft CORNER UNIT with side-by-side double garage + 2 pad parking! Flooded with natural light from numerous side windows, but stays cool with AC! Open kitchen w large island (seats 4), shaker cabinets, pantry, granite counters, SS appliances + gas range, & access to a sundeck with morning coffee in the sun. 9' ceilings, crown moulding, & high-end laminate on the main. Lower level offers a bright rec room with 9' ceilings, an added bedroom, 3-pc bath, & a walk-out slider to a private backyard, perfect for a teenager or guests. Upstairs features 3 spacious bedrooms, new laundry, & large primary with walk-in closet & 4-pc ensuite with double vanity. Smart home system in place. Visitor parking out front & separation between units provide extra privacy. (id:46156)
204 15176 Buena Vista Avenue
White Rock, British Columbia
Discover refined coastal living at Beach Pointe, an exclusive concrete boutique residence in the heart of White Rock. This beautifully appointed 2-bedroom, 2-bathroom corner home offers 1,388 sq. ft. of well-designed living space with panoramic ocean views from every room. The gourmet kitchen features granite countertops, updated cabinetry, and stainless steel appliances, ideal for both everyday living and entertaining. Additional highlights include in-suite laundry, secure underground parking, and a dedicated storage locker. Just steps from the beach, cafés, and boutique shops, Beach Pointe delivers an elevated seaside lifestyle in Uptown White Rock and the vibrant Five Corners district. Book your private showing today. (id:46156)
680 Old Meadows Road Unit# 76
Kelowna, British Columbia
Discover the perfect blend of luxury, convenience, and tranquility in this gorgeous end-unit townhouse located in Kelowna’s highly sought-after Lower Mission. This renowned Mission Group development Brighton is expertly designed to offer a modern lifestyle with unparalleled access to the best of the Okanagan. Step into an expansive, light-filled main floor featuring floor-to-ceiling windows that frame your private oasis. The open-concept living area flows seamlessly into a gourmet kitchen, a chef’s dream equipped with: Premium quartz countertops, high-end stainless steel appliances, gas stove. The interior transitions effortlessly to a private, fenced backyard—a rare find that backs onto a peaceful residential area. It is the perfect sanctuary for morning coffee, summer BBQs, or for your furry friends to roam safely. Upstairs, the spacious primary suite serves as a true retreat, offering a peek-a-boo view of Okanagan Lake, a large walk-in closet, and a luxurious ensuite with a double vanity. Two additional bedrooms and a total of two and a half bathrooms ensure plenty of space for family or guests. A large double garage provides ample storage and leads directly into the home’s inviting entry. The Lifestyle Location is everything, and this property boasts an incredible walk score. You are just steps away from: The sandy shores of Okanagan Lake H2O Adventure + Fitness Centre The scenic Mission Greenway for biking and hiking Whether you are commuting or exploring, you are perfectly positioned: 20 minutes to the Kelowna International Airport, 45 minutes to the world-class Big White Ski Resort, and a scenic four hour drive to Vancouver. Explore! (id:46156)
10785 155a Street
Surrey, British Columbia
Don't miss out on this fantastic home on a 8500 sq lot! Recently fully renovated with a brand-new kitchen, new appliances, fresh paint, new floor, and a beautifully updated bathroom. This property is just a 5-minute walk to Dogwood Elementary School, close to Fraser Heights Secondary, Recreation center and shopping center markets. A standout feature is the massive 24x20 detached hobby shop/workshop at the back, perfect for all your projects. The home also offers a double garage and spacious living with 3 bedrooms and 2 bathrooms. Property contains accommodation which is not authorized. The basement entry is separate and currently rented to wonderful tenants who are interested in staying. Come see all this home has to offer! Video Link https://youtu.be/Cz_xgCadUwE (id:46156)


