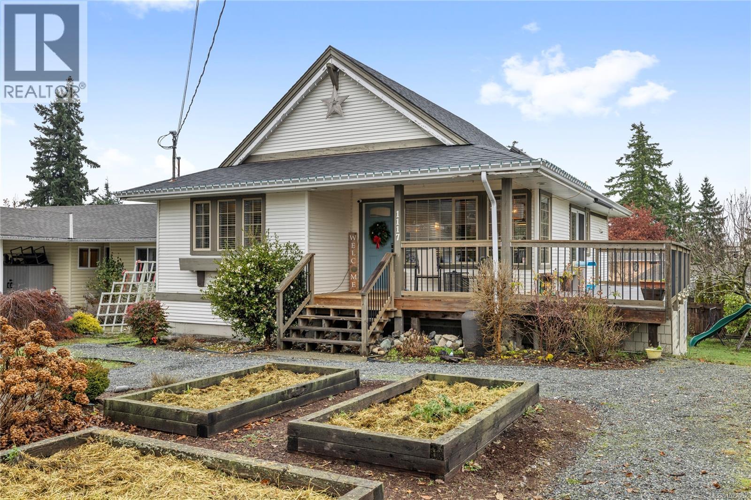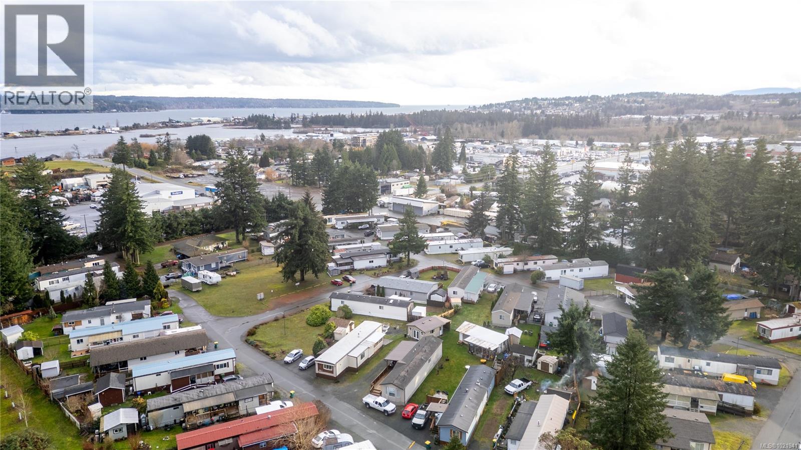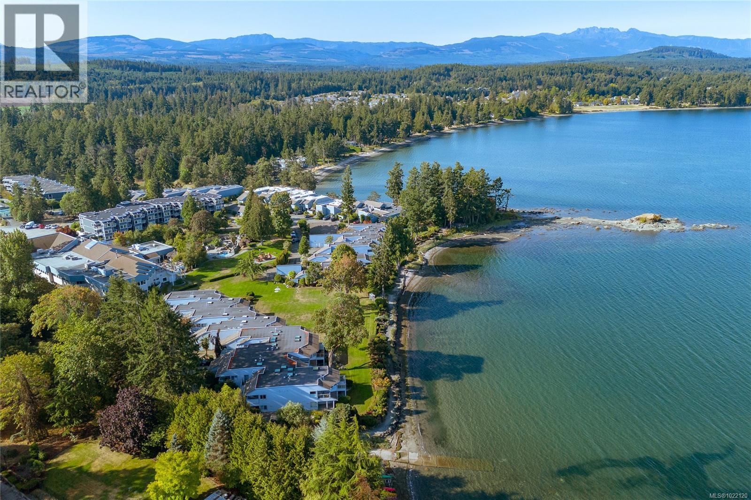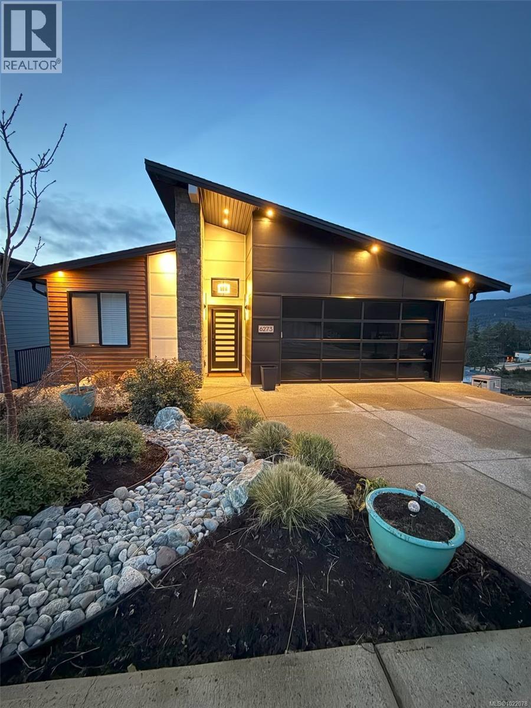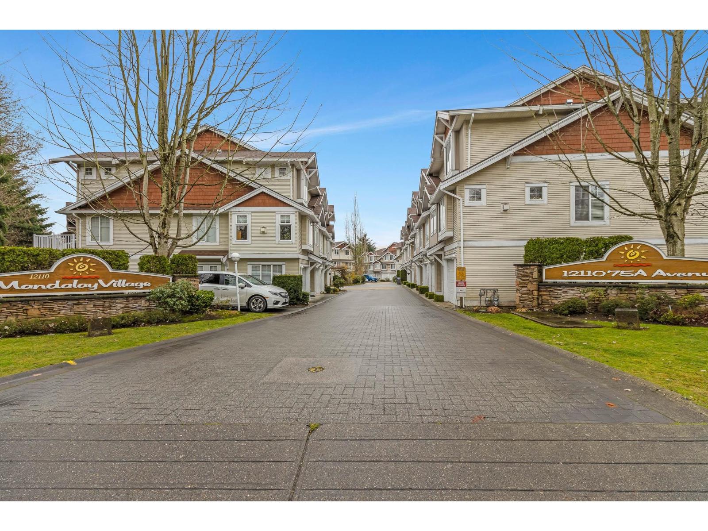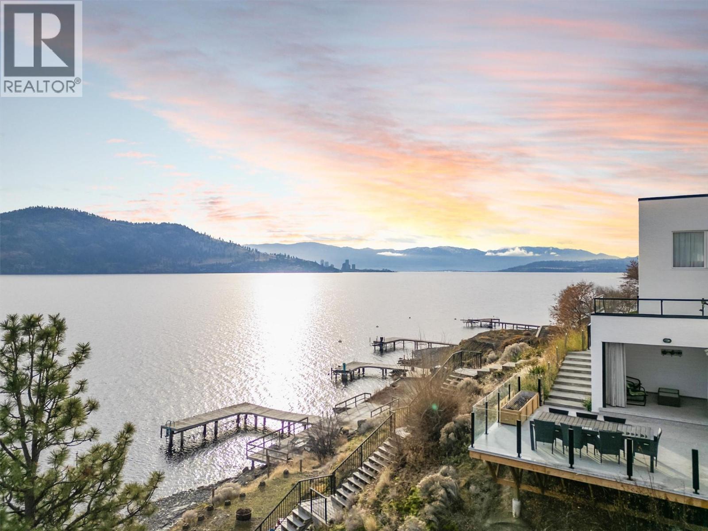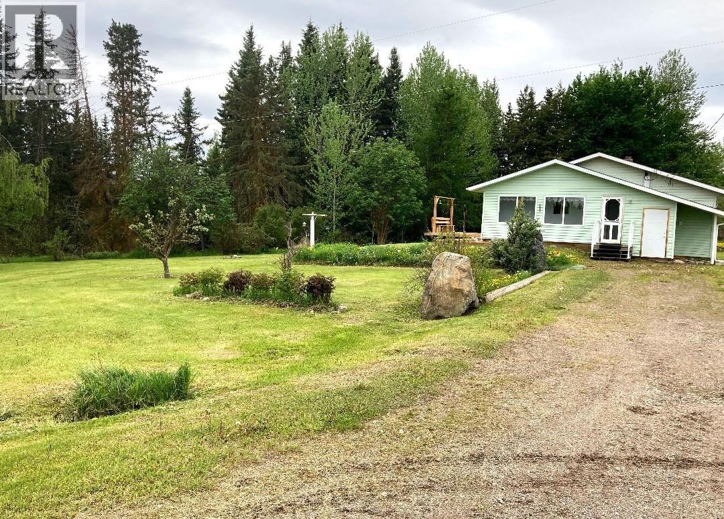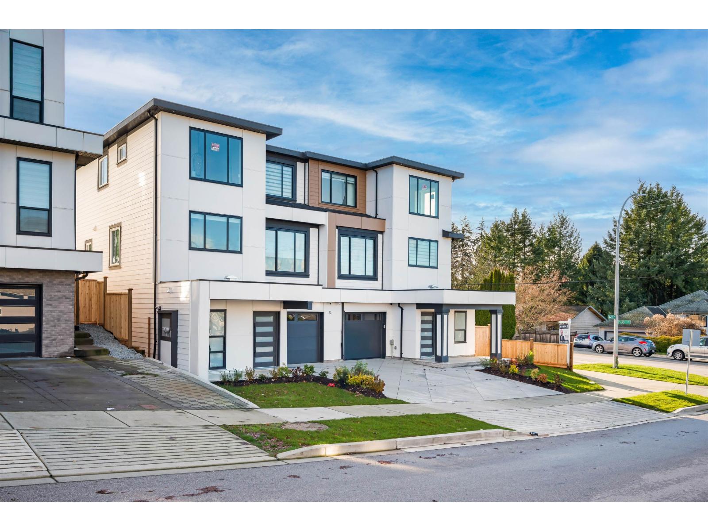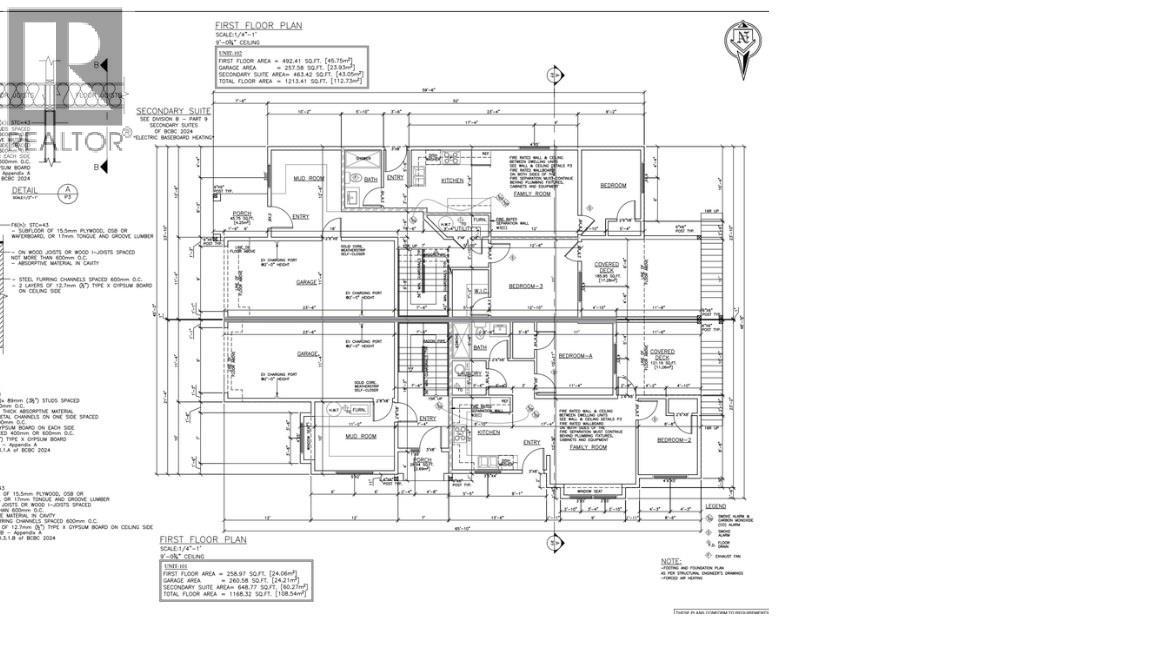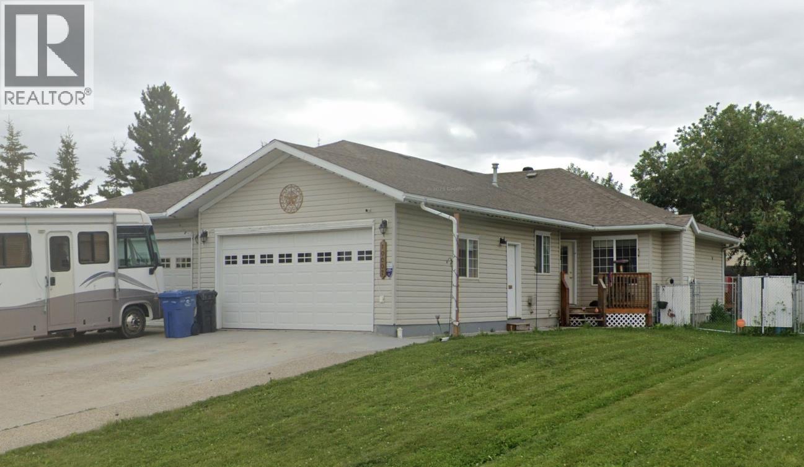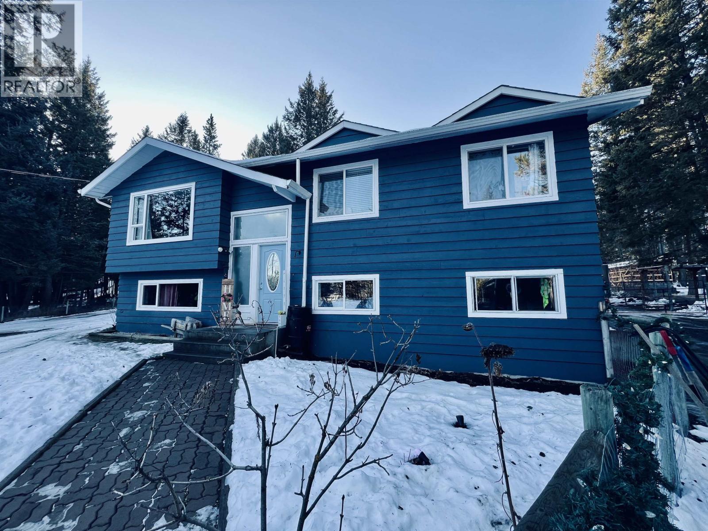1117 Cloke Rd
Ladysmith, British Columbia
This home greets you not with a handshake, but a hug. That kind of hug that says, “Come in, you’re exactly where you need to be.” You feel it in the way the light fills the windows, welcoming the morning sun. The street presence speaks for itself! Steady, kind and full of good intentions. Well maintained and ready for it's next chapter, notable improvements to the home include the roof, exterior decks and mechanical upgrades. Offering a deceiving large layout, this expansive 5 bedroom home also features a workshop and an accessible walkout basement. Direct rear access connects a large yard, set for laughter, community BBQs and meaningful family moments. Ladysmith provides a timeless warmth, where a sense of belonging comes naturally. This home shares those same values. Dependable, welcoming, with pride in it's roots. From Cloke Road, you are moments from schools, medical care and local shops in a town that still believes in connection and community. See you soon! (id:46156)
106 3120 Island Hwy
Campbell River, British Columbia
** NEW PRICE* Great 2 bedroom 2 full bathroom home with an incredible shop and you OWN THE LOT! Built in 2014 this manufactured home is move in condition. Wonderful park and the $140/monthly fee includes landscaping, garbage removal, water and sewer. This is a top end manufactured home with full drywall package (not panelling) full solid concrete slab with engineered footings, and an upgraded kitchen with solid cabinets, tons of counter space, high-end appliances, garburator and a brand new hot water tank. The house is inexpensive to heat with extra insulation and an efficient propane furnace. Hydro runs $100/mth and propane was $1100 per year. Propane tank rental is $138/ yr. ** The heated 18’x20’ SHOP is well constructed and comes with shelving and a desk, perfect for any project. Forest Glen park is a great self-managed and desirable park in a great location with a strong reserve fund. Taxes $2200.00 with home grant applied (id:46156)
732 1600 Stroulger Rd
Nanoose Bay, British Columbia
Welcome to a slice of paradise at Pacific Shores. This top-floor with a bay view, 2 bed/2 bath condo with a lock-off suite offers a truly unmatched oceanside lifestyle. The resort features exceptional amenities—from a world-class spa, to a restaurant with exquisite cuisine and live entertainment, to an impressive wellness and fitness centre and pickleball courts—each designed to promote relaxation, vitality, and balance. Enjoy water sports, or wander along the serene private beach. The vibrant local community offers culture, nature, and endless outdoor adventures. This is more than a home—it’s a lifestyle… where every day feels like a getaway and the ocean is your backyard. (id:46156)
6273 Seablush Cres
Duncan, British Columbia
Welcome to 6273 Seablush Crescent — a brand-new, move-in ready home in Maple Bay’s desirable Kingsview community. Enjoy breathtaking views of Quamichan Lake, Mt. Prevost, and Maple Mountain with warm western exposure and stunning sunsets. The bright main level features a designer white kitchen with 36” gas cooktop, light oak-style flooring, and a gas fireplace with a stone feature wall. High ceilings and expansive windows create an airy, elegant feel. this home offers excellent flexibility for families or multi-generational living. The easy walk-out lower level includes a huge rec room and family room—perfect for sunny outdoor living in summer. The primary suite offers a spa-inspired ensuite with heated floors, and walk-in closet. Additional features include: • last home in the area built with natural gas • heat pump + backup furnace • on-demand hot water • extra-large garage • hot tub + two gas BBQ hookups Kingsview is a thoughtfully planned neighbourhood with parks, a playground, sidewalks, traffic calming, and trail access—minutes to beaches, schools, and downtown amenities. No GST. A rare opportunity to enjoy modern design, incredible views, and family-friendly living in Maple Bay. (id:46156)
4299 Blenkinsop Rd
Saanich, British Columbia
Welcome to 4299 Blenkinsop Road, a truly rare opportunity to own 1.7 acres in the heart of the highly sought-after Blenkinsop Valley. This exceptional property offers a natural transition from a protected forested buffer along the road to open, flatter land at the rear, ideally positioned to capture southern and eastern exposure. The setting is private, peaceful, and expansive, with stunning views of Mount Douglas and surrounding large acreages that reinforce the rural feel while remaining close to city amenities. Properties of this size and quality in this location are seldom available. The land presents an outstanding opportunity to design and build a custom dream home with ample space for gardens, hobby farming, or additional structures. All of this is complemented by immediate proximity to hiking trails, expansive beaches, schools, shopping, and the local farm stands that define the Blenkinsop lifestyle, as well as easy access to Mount Douglas Park and the surrounding communities. (id:46156)
18 12110 75a Avenue
Surrey, British Columbia
Spacious townhouse in central Strawberry Hill neighbor hood. Very functional layout with two large bedrooms upstairs and a bright bed room below with full washroom. Great size kitchen with lots of storage included a built-in pantry, a balcony overlooking the park/greenery. Open concept living/dining with gas fireplace. Upstairs you'll find a spacious primary suite with his and her closets + ensuite with shower, bedroom below walks out to fully fenced backyard with patio. forced air heating! Single garage with an add. reserved parking stall just front of the unit. Complex has had many upgrades. (id:46156)
15 Traders Cove Road
Kelowna, British Columbia
A rare opportunity to own an architectural gem on Okanagan Lake. Welcome to 15 Traders Cove Road. This striking home offers over 70 ft of private lake frontage with panoramic, unobstructed views across Traders Cove Regional Park. Thoughtfully renovated, the residence features vaulted ceilings and oversized windows that invite natural light and frame breathtaking views. The modern kitchen includes quartz counters, a gas range, and custom cabinetry. Multiple lake-facing decks create seamless indoor-outdoor living, while well a custom stair well leads to a private dock with deep-water moorage, a lakeside fire pit, and a kayak launch area. The lower-level suite, with its own kitchen and entrance, is perfect for guests, extended family, or a B&B. Surrounded by parkland, the home enjoys exceptional privacy and is alive with wildlife: birds, deer, and more. At the top of the lot, there may be potential to build a detached garage or carriage house, offering even more flexibility for future use (buyer to verify with municipality). Outside the Speculation & Vacancy Tax zone, this turn-key property is ideal as a full-time residence or seasonal getaway. Newly installed solar panels bring down operating costs and are a great compliment to the electric heat. Peaceful Traders Cove is just minutes by car or boat from downtown Kelowna. (id:46156)
22578 Savory Road
Endako, British Columbia
Spacious rancher with a full basement offering 4 bedrooms and 2 bathrooms, set on 781 acres of productive land. Enjoy expansive views from the huge deck overlooking the farm, The property is fully fenced for livestock and includes a large pole barn, ideal for agricultural operations or equipment storage. The land features approximately 300 acres of hay fields, some timber (buyer to verify), and an additional approx 20,000 acres grazing license, 3 water licenses with the property, (please ask for info package to review water licenses and grazing rights). A creek runs through the property. This offering presents an excellent opportunity for ranching, farming, or investment in a well-established agricultural property. All measurements are approximate, buyer to verify if deemed important. (id:46156)
101 18002 63b Avenue
Surrey, British Columbia
CORNER UNIT Brand new 3-level NO STRATA 3108 SQFT INCLUDING GARAGE. 1/2 duplex situated on 6084sqft Lot with backyard and front attached garage. 7- BED -5- BATH WITH FULLY FINISHED 3-BEDROOM SUITE(2-bedroom legal) WITH SEPRATE ENTRANCE. RADIANT HEAT,. Close to both schools, shopping and transit. Main floor features open concept living, dining & family area, spice kitchen & main kitchen with stainless steel appliances, bedroom with FULL bathroom. Top floor master bedroom with ensuite plus 3 other good size bedroom and 2-FULL bathroom and laundry. 2-5-10 new home warranty. (id:46156)
2716 Edgewater Crescent
Prince George, British Columbia
Under construction half duplex ready in six months. (id:46156)
A 10007 111 Avenue
Fort St. John, British Columbia
Rare and hard to find! This spacious half duplex offers exceptional space and ease of living! This home is move in ready and comes complete with an attached double garage. Enjoy vaulted ceilings, main floor laundry, and an open-concept kitchen flowing into the bright living room with a cozy gas fireplace. The main level features two generous bedrooms, including a primary with a full 4-piece ensuite, plus an additional 4-piece bathroom. The fully renovated lower level (2022) adds two more bedrooms, another 4-piece bathroom, a large rec room, and a separate games/craft room—perfect for family or guests. Ideally located within walking distance to shopping and downtown. (id:46156)
5047 Easzee Drive
108 Mile Ranch, British Columbia
This well-maintained 5-bedroom, 3-bathroom home offers bright living spaces, a newly updated kitchen, and an 8-year-old roof for added peace of mind. Situated on a fully fenced 0.76 acres of nicely landscaped usable land, the property features mature gardens, fruit trees, a greenhouse, space for chickens, and a 600'ft detached workshop with electricity-perfect for hobbies or storage. Having greenbelt next door gives you direct access to outdoor recreation. The home is close to the Elementary school and just 10 minutes from 100 Mile House, combining peaceful country living with everyday convenience. (id:46156)


