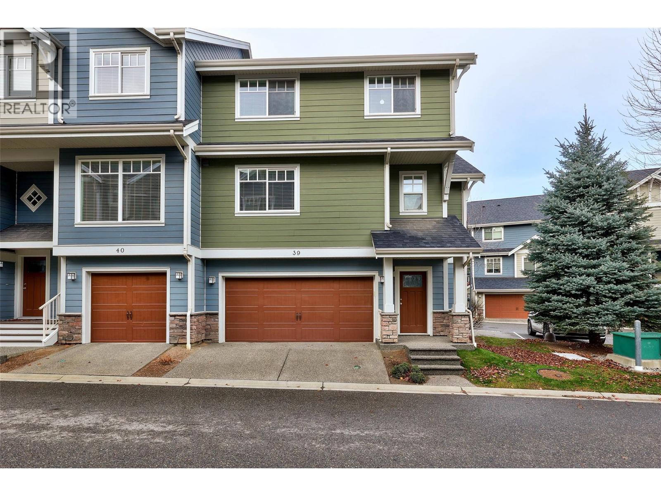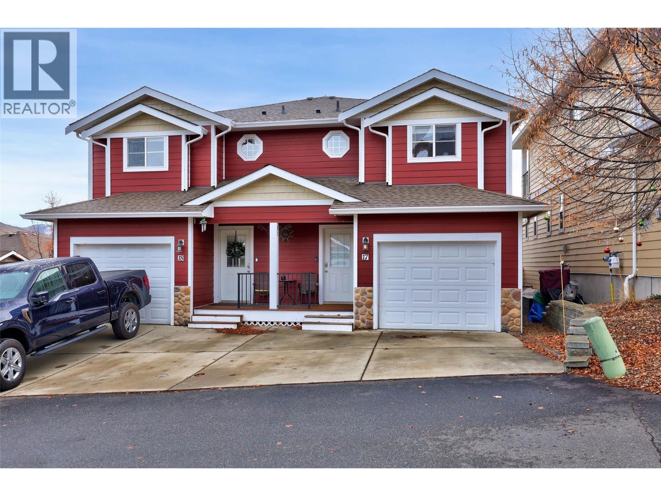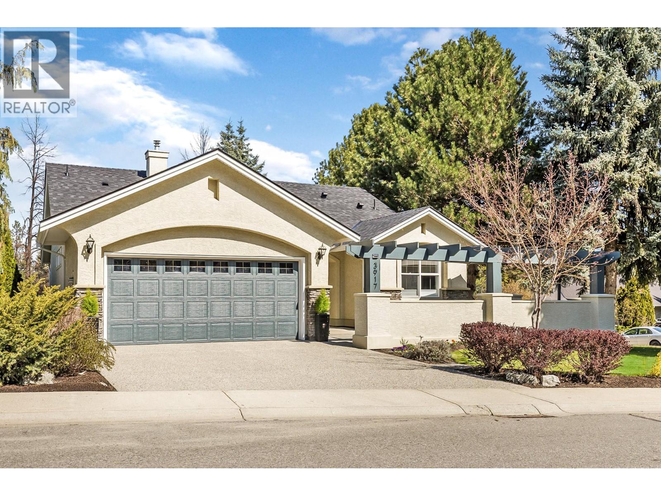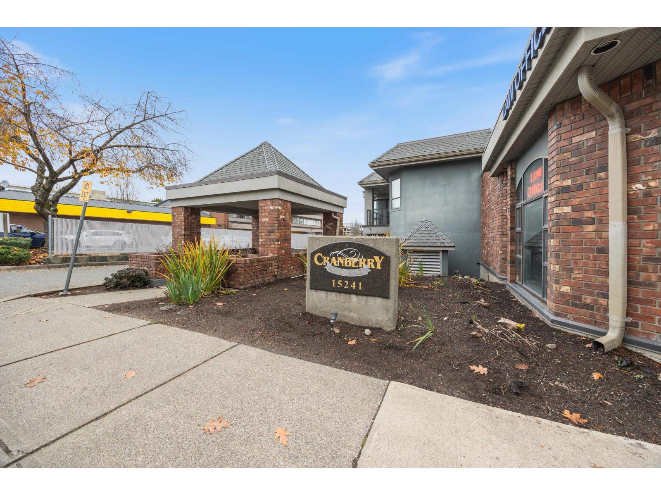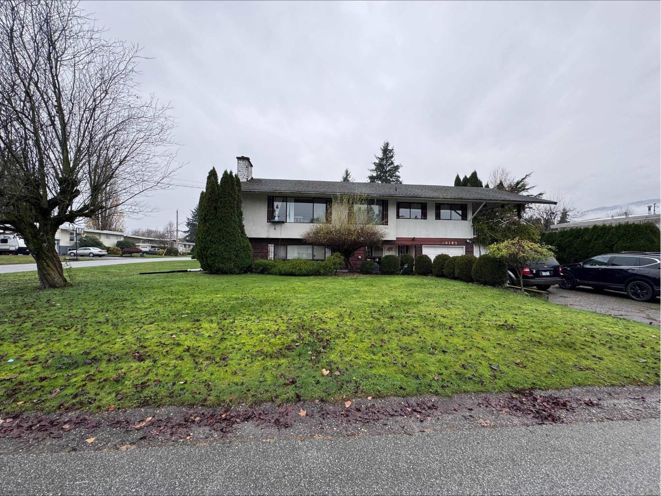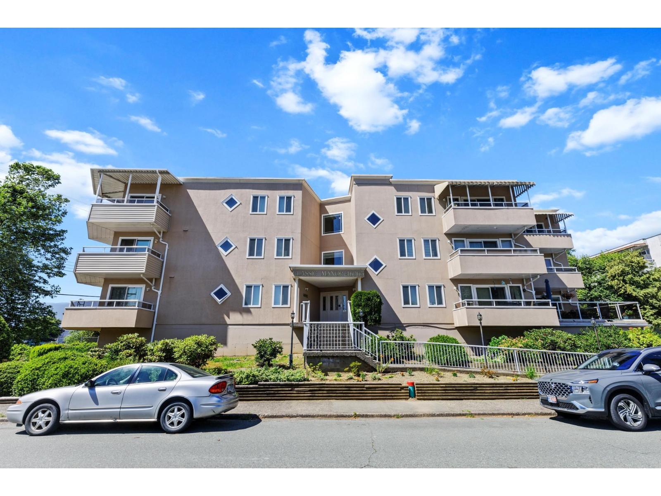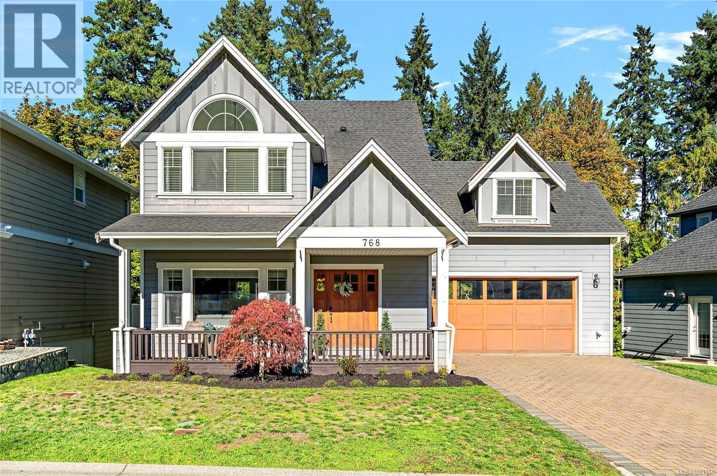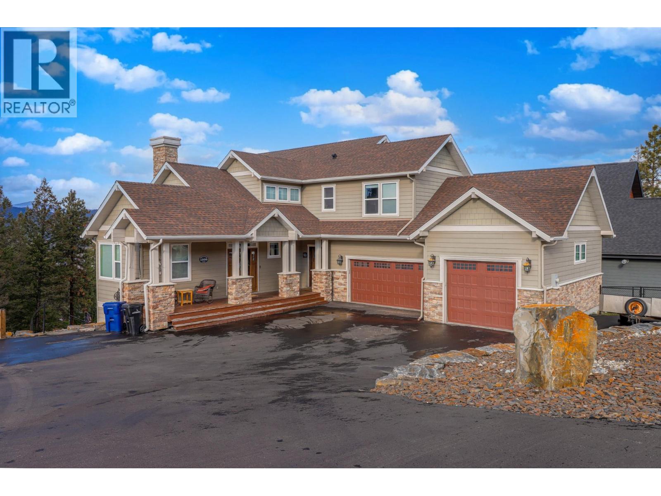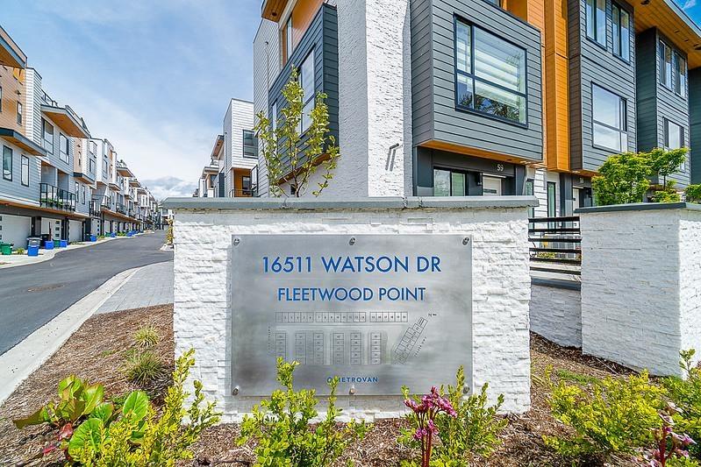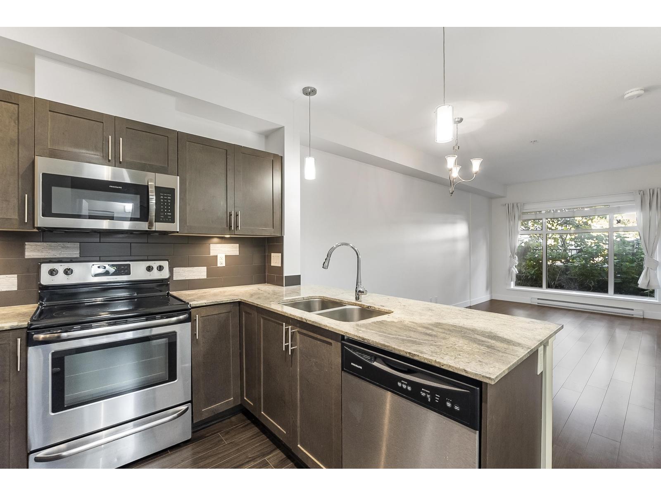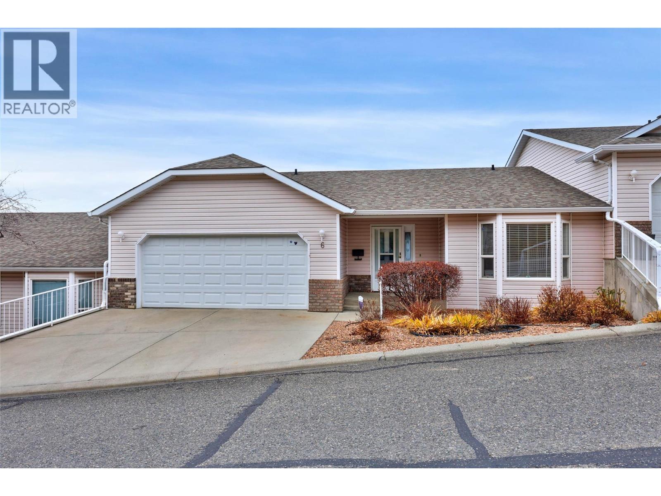2860 Valleyview Drive Unit# 39
Kamloops, British Columbia
Experience the ultimate in convenient living with this stunning 3-bed, 3-bath townhome. Boasting an open-concept design, the main floor features a dream kitchen with a large island and a massive walk-in pantry. Enjoy outdoor entertaining on the big deck just off the living area. A convenient 2-piece powder room completes this level. Upstairs, you'll find three spacious bedrooms and laundry. The private main bedroom features a luxurious 5-piece ensuite and a generous walk-in closet. The washer and dryer are located on the upper floor for unbeatable ease! A full 4-piece bathroom serves the secondary rooms. Parking is a breeze with a 2-car garage and an incredibly convenient visitor parking spot right beside the unit. Style, space, and accessibility—it's all here! (id:46156)
930 Stagecoach Drive Unit# 17
Kamloops, British Columbia
Welcome to this charming and well-kept 4-bed, 2.5-bath home in the highly desirable neighbourhood of Bachelor Heights! This bright and inviting unit offers fantastic value with a functional layout, a fully fenced yard, and pet-friendly living (with restrictions). The main level features an open and comfortable floor plan with a cozy front porch, great natural light, and direct access to the single-car garage. Upstairs you’ll find generously sized bedrooms, including a primary suite with its own ensuite. The basement offers a finished 4th bedroom plus excellent potential to add an additional bathroom—already framed and ready for your finishing touches. Nestled in a quiet, well-managed strata with sweeping views overlooking the Kamloops valley, this home is ideal for first-time buyers, downsizers, or investors seeking a low-maintenance property in a beautiful setting. A cute, move-in-ready unit in a fantastic location—don’t miss this one! (id:46156)
3917 Gallaghers Circle
Kelowna, British Columbia
Beautiful Walkout Rancher in the Gallaghers Canyon Golf Community. From the moment you step inside, you’ll be captivated by the grand interior, featuring gleaming hardwood floors, soaring ceilings and large picture windows. The updated kitchen boasts stylish two-tone cabinetry, stainless steel appliances, a functional layout and a striking 3-sided gas fireplace. The living room is a sophisticated retreat, perfect for unwinding after a round of golf or hosting friends and family. The primary suite is complete with a spa-inspired ensuite, a massive walk-in tiled shower, and a generous walk-in closet. Also on the main level is a bright second bedroom and a convenient laundry room. Downstairs, the fully finished walkout lower level offers suite potential with a separate entrance, two additional bedrooms, a den/media room, a spacious family room, and a summer kitchen—ideal for guests or extended family. The outdoor living space is nothing short of spectacular. At the front, a large courtyard sets the tone for relaxed mornings & evening gatherings, while a tranquil water feature with a stream and pond adds to the peaceful ambiance. The backyard offers a lush greenspace, covered patio, and ample room to enjoy Okanagan’s beautiful seasons. Additional upgrades include a new exposed aggregate driveway, new asphalt roof, and a recently replaced hot water tank. Enjoy top-tier amenities including an indoor pool, whirlpool, fitness center, sports court, games room, club rooms, and library. (id:46156)
209 15241 18 Avenue
Surrey, British Columbia
Step into this spacious and sunny 2-bedroom, 2-bath apartment located in a quiet, well kept building with a very proactive strata. Flooded with natural light throughout the day, this well-maintained home offers an inviting and comfortable living experience. The generous main bedroom features a coveted walk-in closet, while the thoughtfully designed entryway includes a convenient pantry for extra storage. The kitchen and both bathrooms boast newly updated flooring, adding a fresh, modern touch to the home. Situated in a vibrant community, you'll enjoy easy access to shopping, dining, and entertainment just steps from your door. This bright and welcoming apartment combines comfort, convenience, and an unbeatable location-an ideal place to call home. Open house Saturday 2-4. Sunday 1-4. (id:46156)
10105 Bonavista Street, Fairfield Island
Chilliwack, British Columbia
Large family home in desirable Fairfield Island. 8276 sq ft lot with 106 ft of frontage, located on a quiet street. Basement home with 1332 sq ft main floor. Rustic wood floors, 2 fireplaces, 3 bedrooms, 3 bathrooms. Double car garage with lots of Room for RV parking. Large covered deck off kitchen. A rural feel yet close to downtown. This is a great buy for this area! Same owners for over 35 years, time to downsize. (id:46156)
163 Chestnut Avenue
Kamloops, British Columbia
LIMITED TIME OFFERING. BRING US AN ACCEPTED OFFER AND REMOVE YOUR SUBJECTS PRIOR TO JAN 31/2026 AND THE SELLER WILL INCLUDE THE GST. THIS OFFERING IS FOR A LIMITED TIME ONLY. Welcome to modern living in these beautifully finished single family attached homes, offering 4 bedrooms, 2.5 bathrooms, and a choice of two stunning finishing packages. Designed with comfort, quality, and style in mind, these homes are an exceptional blend of functionality and contemporary design. Laminate flooring throughout and elegant tile in the bathrooms and in-floor heating in the master bedroom. The spa-inspired ensuite also includes dual sinks, a tiled shower, and a spacious walk-through closet offering excellent storage. The open-concept kitchen is a true highlight, showcasing quartz countertops, full-height Excel cabinetry with a built-in coffee bar, and a stylish tiled backsplash. A complete stainless steel appliance package is included, with a water line to the fridge. The natural gas BBQ hook-up make everyday living both practical and enjoyable. Price also includes window coverings throughout. The single garage has its your own private driveway for easy parking FEATURES NO STRATA FEES and full ownership of the property your home sits on. THESE PLACES ARE these single family attached homes and offer a rare opportunity to enjoy a low-maintenance, modern lifestyle. All measures approximate. (id:46156)
302 46005 Bole Avenue, Chilliwack Proper East
Chilliwack, British Columbia
Welcome to your next great home minutes away from downtown Chilliwack! This TOP FLOOR UNIT is perfect for those wishing to upgrade into an affordable, sunny home. Quiet neighbours, a well-run strata, and CENTRAL LOCATION. Walking distance from downtown Chilliwack's bustling District 1881 with shopping and entertainment less than 5 minutes away, yet far enough away to not be noisy or too busy. This unit overlooks Central Community Park meaning quiet, peaceful views year-round. This unit comes with multiple BONUSES: Boasting secure underground parking, an expansive in-unit laundry room, new laminate flooring, HUGE walk-in closet, open concept floor plan, and meticulously cared for upgrades throughout including a NEW BATHROOM. Low strata fees and ample sunlight in this great home! (id:46156)
768 Hanbury Pl
Highlands, British Columbia
Tucked away on a no-thru street in the scenic Highlands, this private retreat backs onto creeks, trees, and nature’s soundtrack—yet it's just 2 km from Millstream Village and minutes to Bear Mountain. The well-designed layout offers main-level living, 3 bedrooms, 3 baths, upper-level laundry, a large bonus room over the double garage, and quality finishes throughout including granite counters, maple cabinets, hardwood floors, and solid wood doors. The full-height walkout basement (nearly 800 sqft) is roughed-in for a kitchen and bathroom, offering easy potential for a 1–2 bed suite or custom living space. Entertain under the trees on your rear patio, surrounded by protected green space, or enjoy quiet mornings on the covered front porch. A large interlock brick driveway and low-maintenance lot round out this ideal family home with over 2,500 sqft of potential finished space—nature, comfort, and convenience in one rare package. (id:46156)
1509 Mount Royal Ridge
Cranbrook, British Columbia
Welcome to Mount Royal Estates where this custom home blends breathtaking views & unbeatable access to nature. With sweeping mountain vistas & steps from the Community Forest, this home offers an exceptional lifestyle. The estate-like presence is undeniable, featuring a spacious multi-car driveway, craftsman exterior, & RV/boat parking for added convenience. The main floor impresses w/ vaulted ceilings, expansive windows, hardwood floors, & a beautiful stone gas fireplace. The open-concept design is ideal for entertaining, featuring a chef-inspired kitchen w/ granite island, wall ovens, pantry, & patio access w/ natural gas hookups. A large dining area, main-floor laundry, generous foyer, half bath, flex room, & access to the oversized heated triple garage complete this level. Upstairs, the luxury continues with 3 bedrooms, including a stunning primary w/ private balcony, walk-in closet, & spa-like ensuite w/ in-floor heating, double vanity, walk-in shower, & soaker tub. Two additional bedrooms each offer walk-in closets & share a beautifully finished full bath. The walk-out lower level adds versatility with rear yard access, a living room w/ stone fireplace, 2 more bedrooms, a full bath, & storage. The fully fenced backyard is an oasis with multiple entertaining areas, incl. a custom stone firepit perfect for evenings with family & friends. Underground sprinklers, A/C, custom blinds, & a new hot water tank, garage heater & roof complete this exceptional property. (id:46156)
33 16511 Watson Drive
Surrey, British Columbia
Welcome to this Sensational Executive townhome in the prestigious "Fleetwood Point. This modern west coast townhome includes 3 bedrooms, 3 baths with an additional flex room. Large windows fill the home with natural light. Kitchen comes fully equip with with stainless steel appliances, quartz countertops, acrylic cabinets and spacious walk-in pantry. Spacious Living room features a fireplace, AC. Large rooftop patio the perfect place to entertain. Double parking garage. Walking distance to schools, shopping, parks and future sky train. (id:46156)
L115 13468 King George Boulevard
Surrey, British Columbia
The Brookland - Only 4-minute walk to Gateway SkyTrain Station, Shoppers Drug Mart, & Nesters Market, this well-maintained 1 BDRM/1 BATH GROUND LEVEL condo offers both convenience & comfort. Built in 2011. This 595 SQ.FT FEAT. a functional open-concept layout w/ 9' ceilings & updated laminate flooring in the bedroom. The kitchen is equipped with maple cabinetry, granite countertops, a marble-accented tile backsplash, and quality appliances. Freshly painted throughout. Step outside to your spacious and private patio-perfect for relaxing or entertaining. Enjoy access to building amenities - lounge & fitness room. 1 secured parking stall. Located in the K.B. Woodward Elementary and Kwantlen Park Secondary catchment. Ideal for first-time buyers or investors. Don't miss this opportunity! (id:46156)
2022 Pacific Way Unit# 6
Kamloops, British Columbia
Well maintained and offered by the original owner, this 3-bedroom, 3-bathroom level-entry home features a new furnace and A/C (2025), and a hot water tank (2023). Additional features include a built-in vacuum, gas fireplace, deck, a spacious two-car garage, and an extra-long driveway that can accommodate two additional vehicles. This bright and spacious level-entry design offers wonderful views of the Thompson River and the city. A covered view-side deck is accessible from the upgraded kitchen, which includes built-in appliances and overlooks the dining and living areas, complete with a centrally located gas fireplace. The lower level is also bright and includes a separate entrance, a 4-piece bathroom, bedroom, family room, laundry, work area, and den. Centrally located near major shopping, schools, parks, and recreation, this home also offers easy access to major highways. Available for quick possession. (id:46156)


