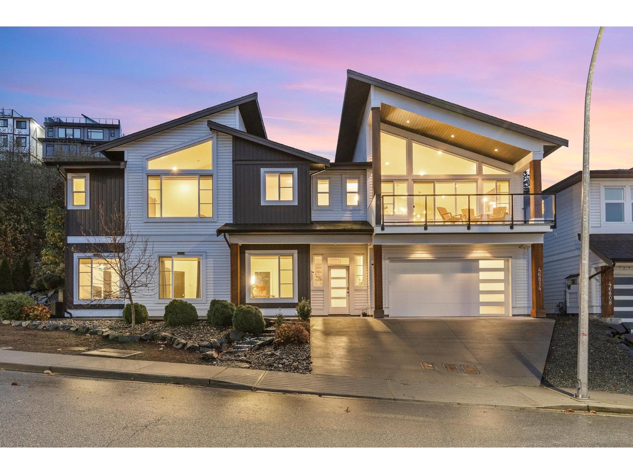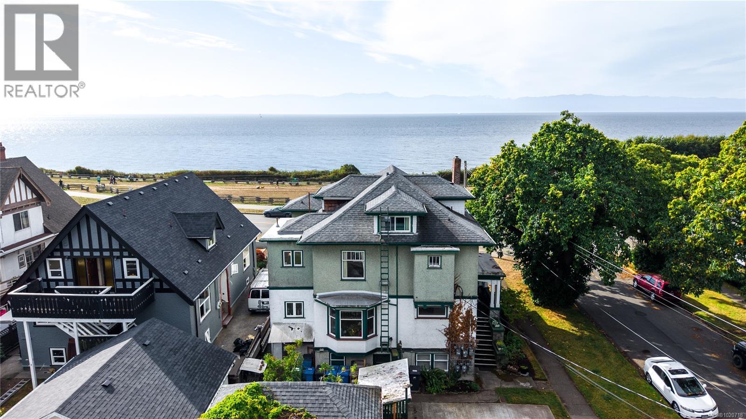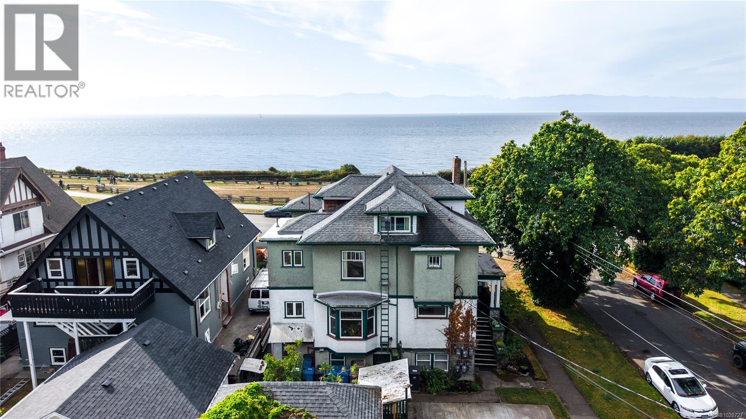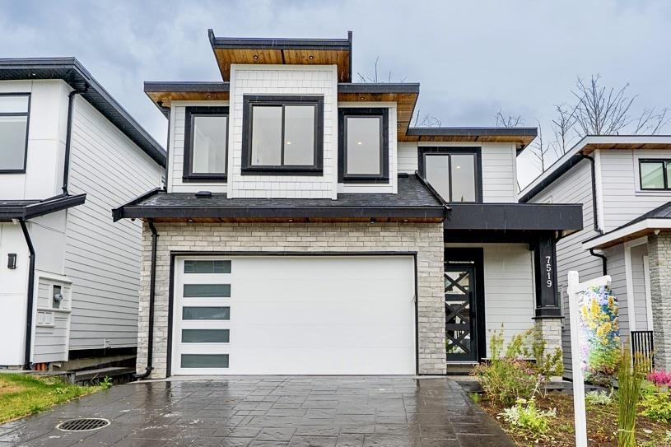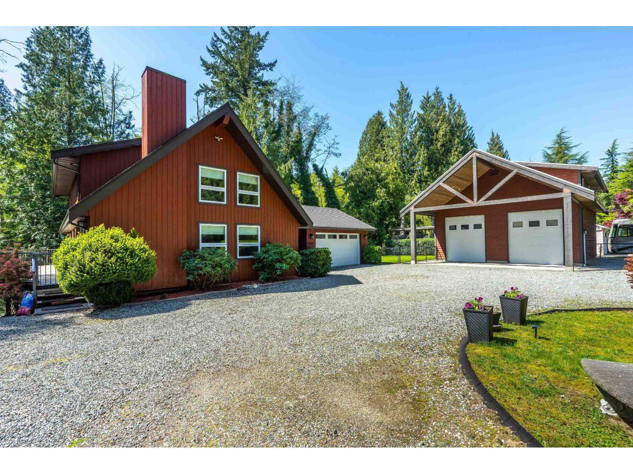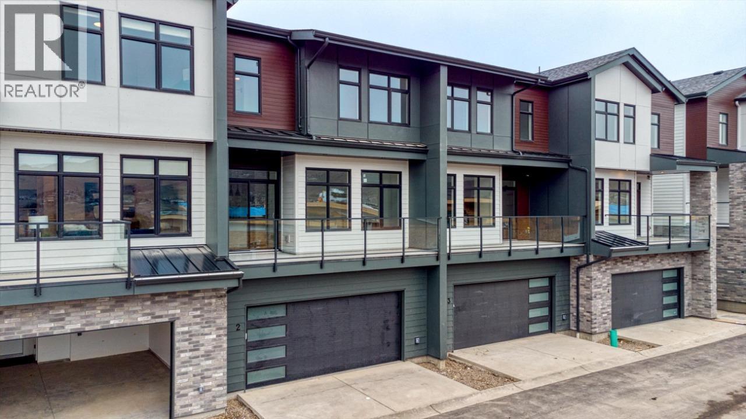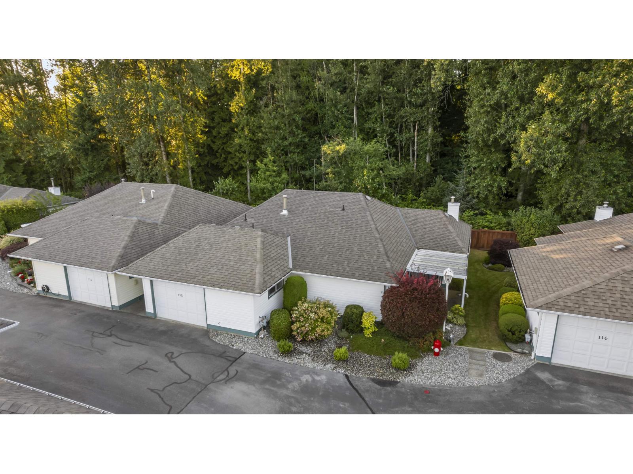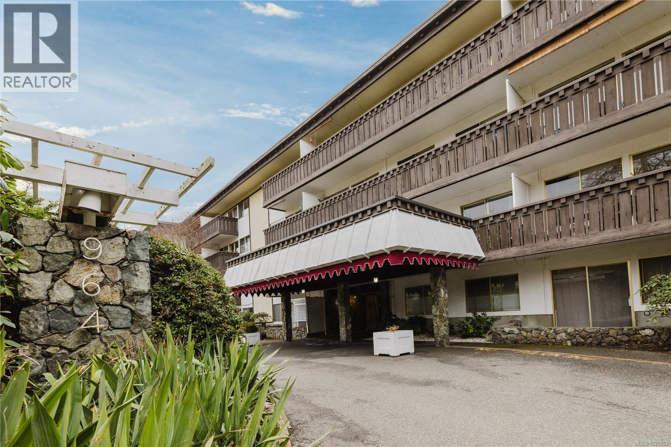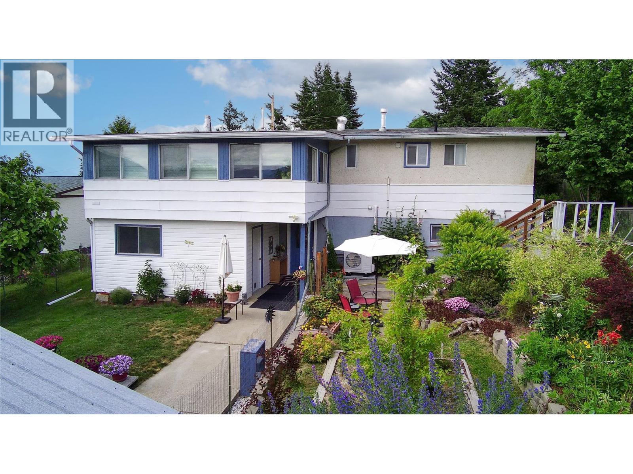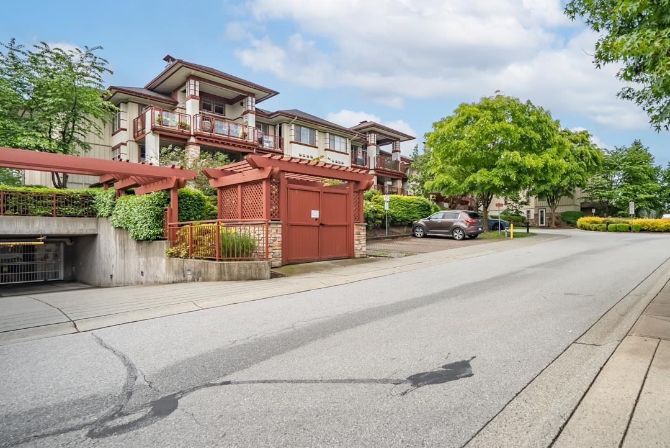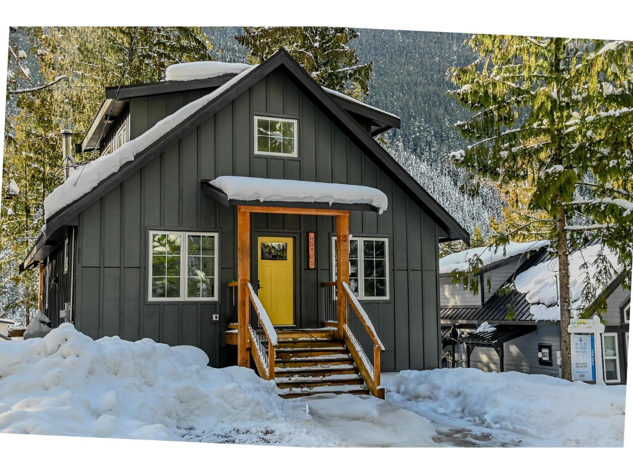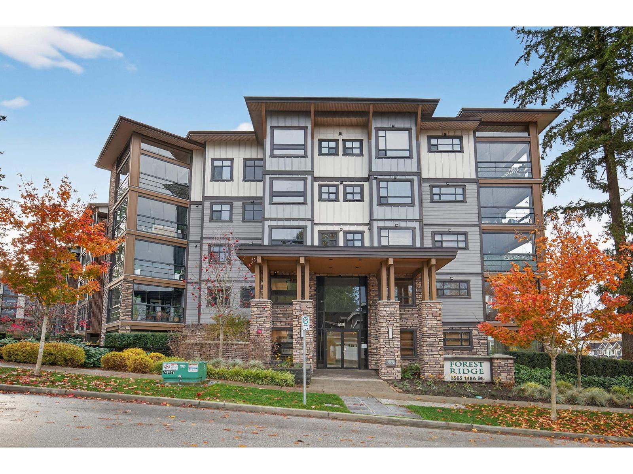46814 Sylvan Drive, Promontory
Chilliwack, British Columbia
GORGEOUS MODERN basement-entry home featuring 3 bedrooms up PLUS a 1-bedroom DAYLIGHT suite with den! Enjoy a FABULOUS OPEN living space highlighted by a sleek modern kitchen with large island, SS appliances, chic lighting, gas fireplace, vaulted ceilings, and a MASSIVE window + front patio showcasing BREATHTAKING MOUNTAIN & VALLEY VIEWS! The primary suite offers another huge view window, TONS of natural light, a generous W.I.C., and a 4pc ensuite with dual sinks! Downstairs includes a bright 1 bed suite with separate entry and laundry! Additional perks: 20x20 covered vinyl deck, PRIVATE low-maintenance fenced yard, ULTRA-deep garage (perfect for trucks), and side RV parking! This STUNNING home checks every box "- view it today and fall in love! * PREC - Personal Real Estate Corporation (id:46156)
1124 Dallas Rd
Victoria, British Columbia
INVESTMENT OPPORTUNITY, LEGAL REVENUE 6-PLEX! This is a rare opportunity to own an ocean view revenue property in Fairfield on an ideal corner lot in one of Victoria’s most desirable neighbourhoods! This legally operating 6-unit character conversion stands proudly along Dallas Rd waterfront, offering sweeping ocean views. Step outside to the waterfront pathway, explore Beacon Hill Park, or enjoy the cafés and shops of Cook St Village—all just minutes from the front door. BCAssessment recognizes the building as Multi-Family–Conversion, ensuring peace of mind that the 6-plex configuration is firmly established despite the underlying R1-B zoning. Spanning nearly 5,000 sqft of finished living space across 4 levels, the property sits on a 5,459 square foot lot and includes a detached garage and workshop. The efficient unit mix offers five bright and well-proportioned one-bedroom, one-bath suites (451–569 sq ft) alongside a standout 2-bedroom, 2-bath residence with a total of 1,487 sq ft of living space. This exceptional unit spans 2 levels and showcases unobstructed views of the ocean and mountains from its main floor, a fireplace & rare addition of a connected in-law suite below. This flexible configuration makes it ideal for extended family living, owner-occupancy with rental income, or premium tenancy arrangements. Each suite has its own character & privacy, enhanced by the thoughtful distribution across the main, upper, loft & lower levels. The heritage charm, prime oceanfront orientation & proven rental demand combine to create a stable, high-performing asset. Located within Development Permit Area 15F–Missing Middle, the property also holds long-term redevelopment potential. For investors seeking the rare blend of current cash flow, capital appreciation & one of Victoria’s most coveted oceanfront addresses, 1124 Dallas Rd is a truly exceptional opportunity. With a BCAssessment of $2,513,000, you won't want to miss this one! (id:46156)
1124 Dallas Rd
Victoria, British Columbia
INVESTMENT OPPORTUNITY, LEGAL REVENUE 6-PLEX! This is a rare opportunity to own an ocean view revenue property in Fairfield on an ideal corner lot in one of Victoria’s most desirable neighbourhoods! This legally operating 6-unit character conversion stands proudly along Dallas Rd waterfront, offering sweeping ocean views. Step outside to the waterfront pathway, explore Beacon Hill Park, or enjoy the cafés and shops of Cook St Village—all just minutes from the front door. BCAssessment recognizes the building as Multi-Family–Conversion, ensuring peace of mind that the 6-plex configuration is firmly established despite the underlying R1-B zoning. Spanning nearly 5,000 sqft of finished living space across 4 levels, the property sits on a 5,459 square foot lot and includes a detached garage and workshop. The efficient unit mix offers five bright and well-proportioned one-bedroom, one-bath suites (451–569 sq ft) alongside a standout 2-bedroom, 2-bath residence with a total of 1,487 sq ft of living space. This exceptional unit spans 2 levels and showcases unobstructed views of the ocean and mountains from its main floor, a fireplace & rare addition of a connected in-law suite below. This flexible configuration makes it ideal for extended family living, owner-occupancy with rental income, or premium tenancy arrangements. Each suite has its own character & privacy, enhanced by the thoughtful distribution across the main, upper, loft & lower levels. The heritage charm, prime oceanfront orientation & proven rental demand combine to create a stable, high-performing asset. Located within Development Permit Area 15F–Missing Middle, the property also holds long-term redevelopment potential. For investors seeking the rare blend of current cash flow, capital appreciation & one of Victoria’s most coveted oceanfront addresses, 1124 Dallas Rd is a truly exceptional opportunity. With a BCAssessment of $2,513,000, you won't want to miss this one! (id:46156)
7519 205 Street
Langley, British Columbia
Step into a spacious main floor that features a bright & sunny Great Room, a large gourmet kitchen, plus a fully equipped Wok kitchen - perfect for entertaining and everyday living. Upstairs offers 4 generously sized bedrooms & 3 full washrooms, including a luxurious primary suite. Enjoy the added bonus of a private media room and an additional full washroom for upstairs use. The home also includes a 2-bedroom legal suite - ideal as a mortgage helper or for extended family. Located in a quiet, family-friendly neighbourhood close to top schools, parks, and amenities. Builtin Vacuum, A/C, HRV, High end S.Steel appliances with meticulous attention to detail & Quality craftsmanship. This home offers the perfect blend of elegance and comfort with 2-5-10 years warranty. Don't miss it.. (id:46156)
4567 Saddlehorn Crescent
Langley, British Columbia
Lovely over 4100 sf 2 storey & bsmt 6 bdrms 3 bathrooms plus huge 34'2 x 29' shop w/almost 500 sf mezzanine (2013). Custom built home has recently been renovated w/new roof, vinyl windows, skylights, exterior paint, deck surfaces & railings 2021, vinyl plank flooring, new ensuite, custom window coverings, new well pump & high end water filtration system 2022, HW tank 2025. This unique home offers 2 bdrms on main floor, living rm w/18ft vaulted ceiling & stone F/P, kitchen & dining rm. Upstairs features a large primary, gorgeous ensuite & 4th bdrm w/vaulted ceiling. The bsmt has huge bar w/full appliances, bar tap, plus 2 bdrms, den, & 2 rec rooms. The shop has O/H doors, gas, 220v power & water. Private fenced easy to care for yard in desirable neighbourhood! (id:46156)
7599 Klinger Road Unit# 2
Vernon, British Columbia
Welcome to Sailview by Carrington Communities! These beautiful townhomes are ideally located less than a 10-minute walk from Paddlewheel Park and Okanagan Lake, close proximity to schools, parks, shopping, restaurants, groceries, golf courses, the Vernon Yacht Club, and Silver Star Ski Resort—everything you need for a vibrant lifestyle! From the moment you step through the covered front entry or park in your double car attached garage, you'll feel the luxury of this thoughtfully designed home. The main floor welcomes you with an open-concept layout, featuring a sizeable kitchen with a 6pc appliance package, a spacious dining area, and a great room with large windows that open up to a generous balcony—perfect for enjoying the views and fresh air. The carefully planned second floor has 2 secondary bedrooms, laundry (machines included) and the primary with 4 pc ensuite and WIC. (id:46156)
115 10172 141 Street
Surrey, British Columbia
Welcome to Camberley Green, located in a secure, well kept 55+ Gated Community! Step into this beautifully maintained 2bd+2bth rancher style townhome designed for easy, single-level living. Inside, you'll find hardwood flooring throughout the main living areas, adding warmth and elegance to every step. The spacious primary bedroom ensuite features a walk-in bathtub, ideal for ease of use and relaxation. The main bathroom has been tastefully renovated, boasting fresh tiling and an extended layout for added space and functionality. Enjoy year round comfort with a new heat pump installed in August 2024, offering energy-efficient heating and cooling. This quiet, pet-friendly community is perfect for downsizing or embracing a low-maintenance lifestyle. (id:46156)
209 964 Heywood Ave
Victoria, British Columbia
Discover this stunning, newly renovated 877 sqft, 2-bedroom condo nestled in the vibrant heart of Fairfield, directly across from the iconic Beacon Hill Park. Just a short stroll from the charming Cook Street Village, the scenic Dallas Road waterfront, Inner Harbour, and downtown Victoria, this home boasts one of the most sought-after locations in the city. The spacious living room and adjacent dining area feature beautiful oak floors that run throughout the home, complemented by an abundance of sunlight streaming through large picture windows. Step through the patio doors onto a generous balcony—ideal for sipping your morning coffee or unwinding with a book while soaking in the lively Fairfield atmosphere. The modern kitchen shines with raised panel cabinets, granite countertops, a stainless steel sink, and a stylish tiled backsplash. The bright master bedroom and sizable second bedroom, both with large windows and ample closet space, are conveniently located off the main hallway. A sleek 4-piece bathroom completes the interior with a granite vanity and undermount sink. This well-maintained, professionally managed building offers fantastic amenities, including a rooftop lounge, swirl pool, sauna, workshop, bike storage, and separate storage space. Don’t miss out on this exceptional find! Lease expires Dec 2073. Monthly fee includes property taxes, heat, hot water, etc. (id:46156)
515 Canyon St Street
Creston, British Columbia
Great family home centrally located at an affordable price!! This home features 3 bedrooms, 3 bathrooms, a bright and spacious living room, and an awesome enclosed sunroom just off the dining area.A new forced-air furnace and heat pump (installed November 2024) provide efficient heating and cooling year-round, helping keep utility costs low and comfort levels high. The layout and features of this home are designed for real life. Covered parking, a workshop area, and functional interior spaces make everyday living easier, especially for busy families. With the home already updated and move-in ready, buyers can spend less time renovating and more time settling in. Location is close to schools, parks, recreation, and downtown amenities just minutes away, this location offers all the convenience and community feel Creston families love. Call your realtor to book a showing!! (id:46156)
204 16421 64 Avenue
Surrey, British Columbia
Discover St. Andrews, an exclusive master-planned community offering an unparalleled lifestyle on the edge of Northview Golf and Country Club. This 1,850 sq ft south-facing CORNER UNIT is one of the three largest in the complex. Its BRIGHT, OPEN SPACES draw in cascades of natural light. The two spacious, private patios give you an uninterrupted picturesque view of wide open fields, framed by Japanese Cherry Blossom trees in the summer and white blankets of snow in the winter. Featuring two large bedrooms plus den, two fireplaces, two living rooms and two ample sized storage rooms, this unit feels more like a house than a condo. Granite countertops and stainless steel appliances, there's not much this unit doesn't have. Enjoy resort-style living with a community pool, gym, Sauna and more. (id:46156)
71365 Old Hope Princeton Highway, Sunshine Valley
Sunshine Valley, British Columbia
Immaculate, turnkey Airbnb"- on track to generate $50,000 in 2025. Home delivers the ideal fusion of alpine serenity & modern indulgence, attracting both full-time residents & short-term guests alike. In addition to its picturesque 2bed/bath main rental, there's a fully separate suite allowing current owners to enjoy the mountain air anytime while still generating income. Bright sleek minimalist interior w/ exposed beam vaulted ceiling, idyllic spacious covered deck, Quad-zone mini split aircon cold-climate heat pump, & 2 fireplaces. This is your chance to experience a rare blend of rugged mountain charm & contemporary luxury"-nature at your doorstep, comfort at your fingertips. Four season living from golf/hiking to skiing/skating all within an easy drive from Van.The potential is endless. (id:46156)
508 3585 146a Street
Surrey, British Columbia
Welcome home to this impressive top floor residence at Forest Ridge by Quadra Homes! This 1,300 sq ft condo blends luxury and comfort with an open-concept design, soaring ceilings, and a chef-inspired kitchen perfect for everyday living and entertaining. The bright year round glassed in solarium adds exceptional flexible space for dining, relaxing, or enjoying morning coffee. Two generous bedrooms each feature their own ensuite and walk in closet, and the den offers valuable added functionality. Take in peaceful mountain views from the primary bedroom. Enjoy A/C, two side-by-side parking stalls with storage lockers, pet-friendly living (2 pets), and unbeatable access to beaches, parks, shopping, transit, and Hwy 99. (id:46156)


