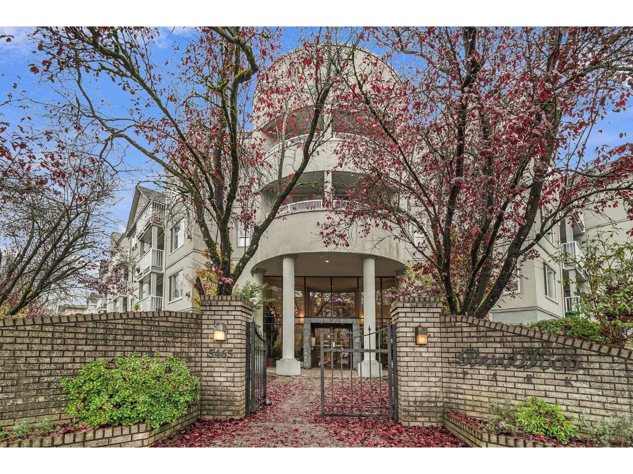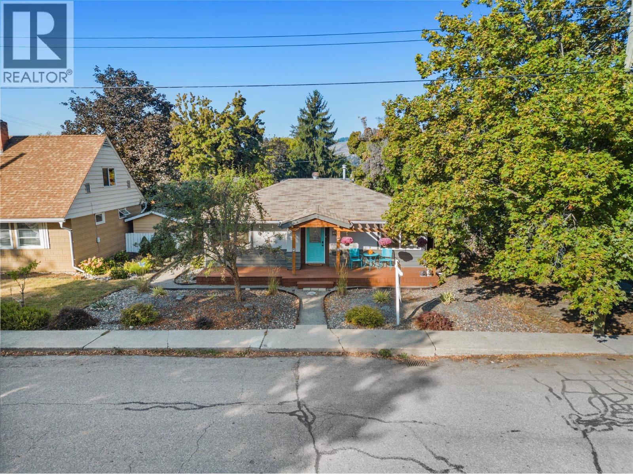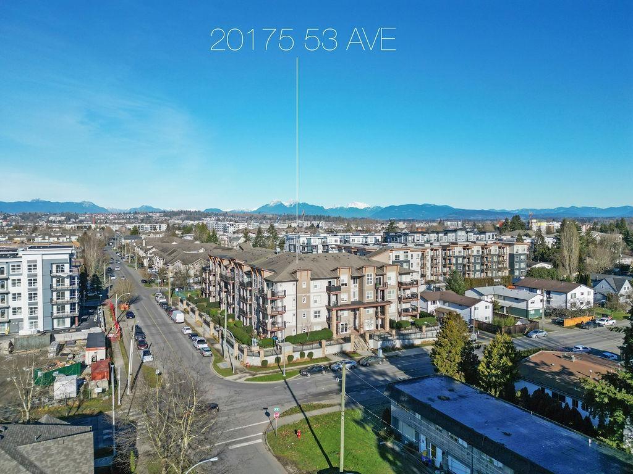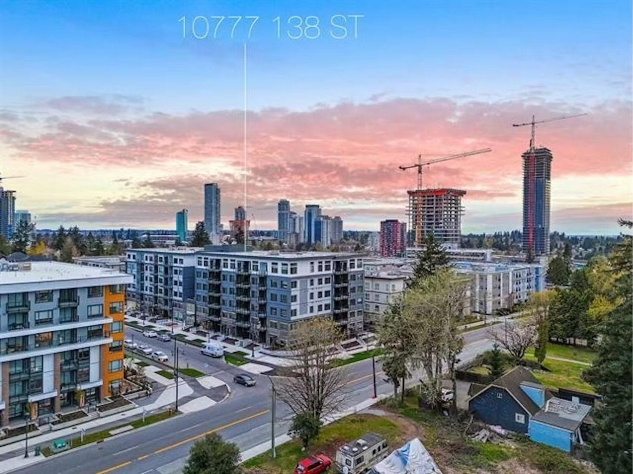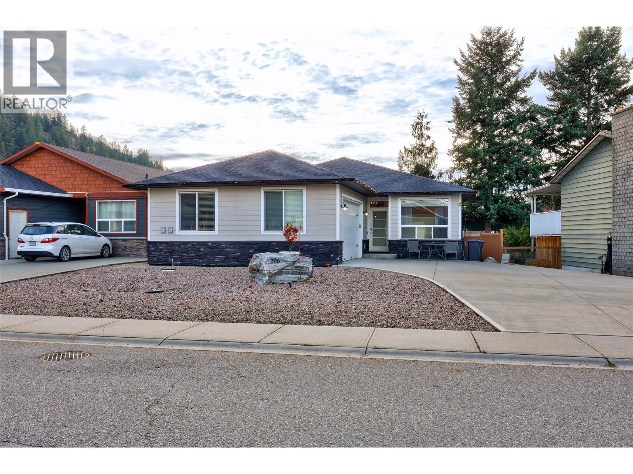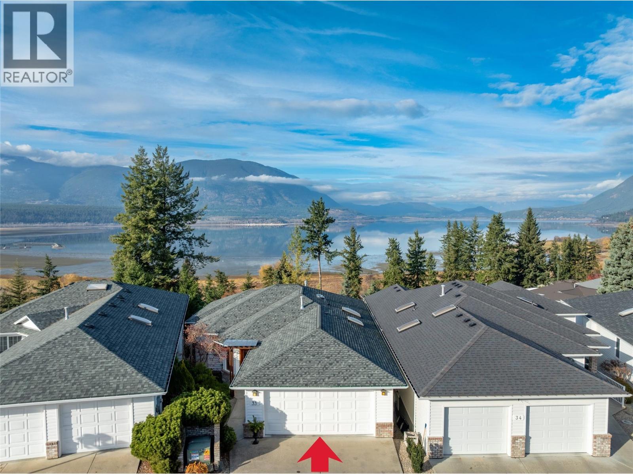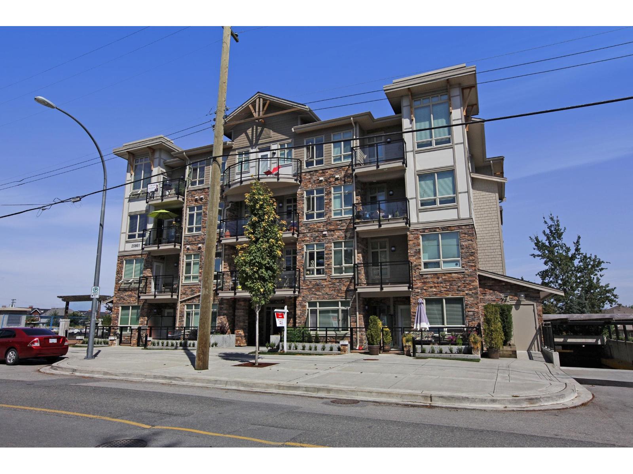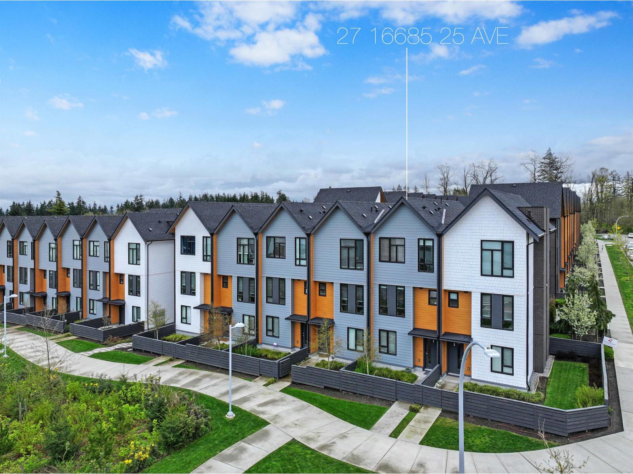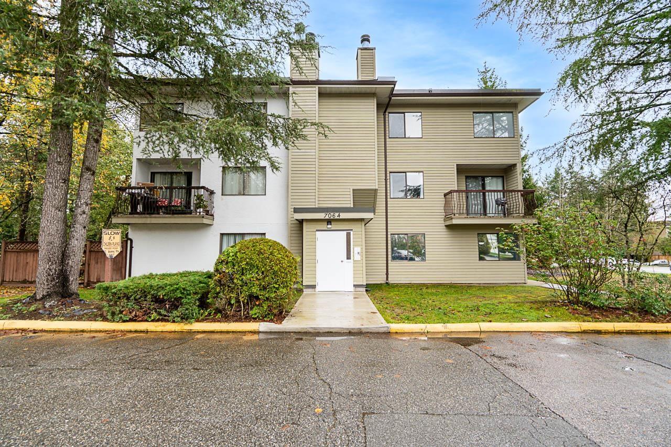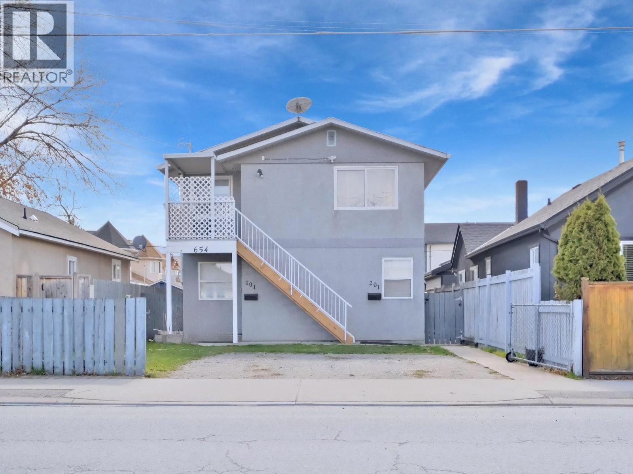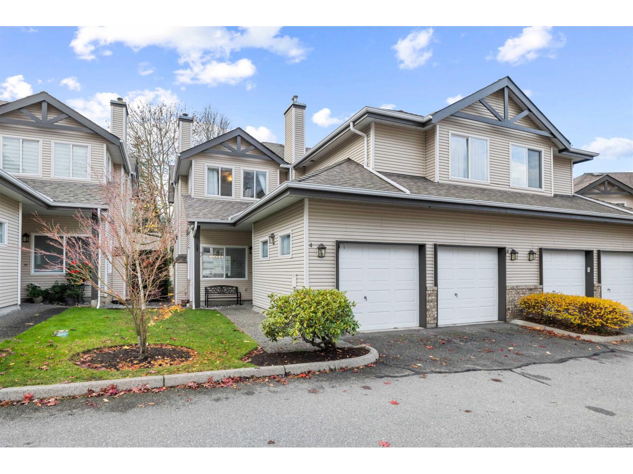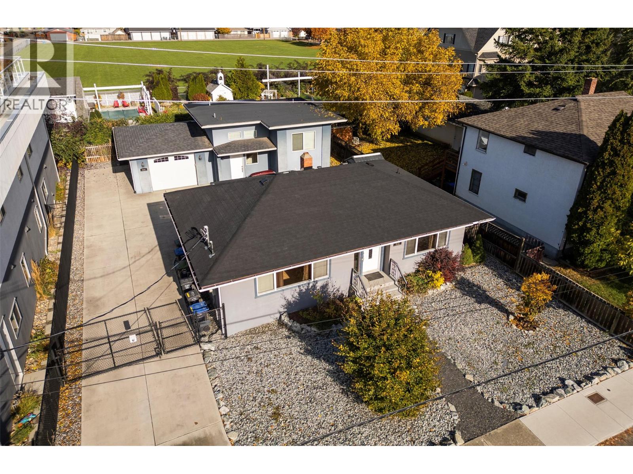303 5465 201 Street
Langley, British Columbia
Briarwood Park is one of the most traditional and desirable buildings in Langley City. Located in a quiet street and right across Linwood Park, these residences are always in the radar of local buyers. This renovated 2 bed and 2 full bath unit features 998 Sf of great layout, kitchen with quartz countertops and stainless steel appliances. The home has a spacious open concept living & dinning rooms and balcony with courtyard views. Building has amenity room, gym and library. Conveniently located near shopping, dinning, entertainment, schools and local trails, this property represents a great opportunity for first time home buyers and upgraders alike. Book your showing today! (id:46156)
3504 16 Street
Vernon, British Columbia
Welcome to this charming and move-in ready 2 bed, 1 bath home in the heart of East Hill. Blending character and modern updates, this property offers warmth and convenience in one of Vernon’s most sought-after neighborhoods. Hardwood floors carry throughout the bright living spaces, adding timeless appeal, while two comfortable bedrooms and a tastefully updated bathroom make the home both functional and inviting. The spacious kitchen provides plenty of storage, ample work space, and newer appliances. Fresh paint inside and out, including both porches, gives the home a crisp, updated feel. Outside, enjoy excellent curb appeal with zero-scape landscaping in the front, while the fully fenced backyard with a large deck is perfect for entertaining or relaxing in the afternoon sun. With alley access and plenty of parking, this property checks all the boxes. Within walking distance to Lakeview Park, the waterpark, both elementary and high schools, and the local market, this East Hill gem combines character, comfort, and a truly walkable lifestyle. (id:46156)
407 20175 53 Avenue
Langley, British Columbia
Welcome to The Benjamin-your peaceful retreat in the heart of Langley City. This inviting top-floor, west-facing 2-bedroom, 2-bathroom home offers 774 square feet of thoughtfully designed living space, combining comfort, style, and convenience. Step inside and be greeted by soaring 9-foot ceilings, rich laminate flooring, and a bright, open living area filled with natural light. The modern kitchen is equipped with stainless steel appliances and granite countertops-perfect for everyday cooking or entertaining guests. The spacious primary bedroom features a walk-in closet and a beautifully appointed ensuite, creating a private oasis to unwind. You'll also appreciate the in-suite storage and laundry, along with a cozy balcony where you can enjoy serene sunset views. With one parking stall included, this home offers everything you need for easy, comfortable living. Experience the charm and convenience of The Benjamin-your ideal haven in Langley City. All furniture is included in the sale. (id:46156)
309 10777 138 Street
Surrey, British Columbia
Discover corner unit with lots of windows, modern living just steps from the vibrant heart of Surrey Central! Tucked away on the quiet side of the building NW facing, one year old, 1 bed, 1 bath, 1 locker RM 205-#09 & 1 parking #87 EV ready. The open-concept kitchen and living room is ideal for entertaining. Decent size bedroom with a walk-in closet, extra large balcony. Great amenities including a newly equipped gym, co-working space, Bike rom, community workshop on p2, party room, BBQ zone, playground and more. Walking distance to SKY TRAIN, shopping, restaurants and library, Surrey City Hall, SFU, and future UBC. Lucky and Hen Long Supermarket, Guildford Park High School, 5 mins walk to Forsyth Road Elementary school. Deal collapsed, STILL AVAILABLE! (id:46156)
206 Ash Drive
Chase, British Columbia
Bright and modern, this 10 year old true rancher was tastefully designed with dramatic features including a floor to ceiling tiled gas fireplace with chunky wood mantle and10 foot recessed tray ceiling in the living room. 9 foot ceilings throughout the rest of the home emphasize an airy, open flow. The kitchen boasts stainless steel appliances, an apron sink, stone countertops, eat up island and pantry. Easy care laminate flooring, with just over 1300 square feet, two bedrooms, two full bathrooms and a spacious laundry room, this homes makes a perfect starter or downsize! The ensuite provides ample space with a luxurious free standing bath tub and tile & glass shower, french doors off of the primary bedroom lead to a covered sun deck, overlooking your low maintenance, fully fenced backyard with storage shed. Offering an oversized garage with work bench, plenty of parking in the driveway and a 4 foot crawl space, there is room for all of your toys and more! Central air conditioning, RV parking, come have a look, this home has everything you need, located in the quiet community of Chase, BC., close to all amenities. (id:46156)
1120 12 Street Ne Unit# 33
Salmon Arm, British Columbia
A WELCOME CHANGE… Say goodbye to yard work and hello to easy, elevated living in this beautifully maintained 3-bedroom rancher with walk-out basement in the sought-after Lakeview Terrace 55+ community. Enjoy breathtaking lake and mountain views the moment you step inside. The bright, open-concept main floor offers effortless living, with a stylish kitchen featuring a spacious island with custom fir breakfast bar, large pantry, and seamless flow to the dining area and covered view deck—complete with privacy glass and sunshade for peaceful mornings or sunset dinners. The living room is warm and inviting with a gas fireplace and custom built-ins. The spacious primary bedroom includes lovely views, custom closets, and an ensuite with soaker jet tub and separate shower. A generous foyer, 2-piece guest bath, full laundry room, and well-designed mudroom with access to the double garage round out the main floor. The sun-filled lower level is ideal for guests or entertaining, with two bedrooms, a full bath, large family room with second gas fireplace, abundant storage, and a covered deck to take in the scenery. Low maintenance, move-in ready, and designed for easy living—this is the lifestyle you’ve been waiting for. Strata fees $100/month. (id:46156)
403 20861 83 Avenue
Langley, British Columbia
Corner penthouse living at its best with the price you can afford at Athenry Gate! This corner unit will please you with its spacious and functional floor layout. Enjoy this well ventilated, well lit 2 beds and 2 ensuites unit. The kitchen is furnished with SS appliances and a new double door fridge and quartz countertop. The unit has new laminate flooring throughout, 2 parking stalls and a locker. Enjoy the convenience of being in a central location surrounded by restaurants, shopping, schools and transit hubs. This cozy penthouse and its views of the mountains from the living room will surely give you positive vibes! Your new home awaits! Parking stalls #47 & #52. Locker#53. (id:46156)
27 16685 25 Avenue
Surrey, British Columbia
Welcome to Orchard Park! This stunning 3-bedroom, 3-bathroom townhome boasts the best location in the complex, with a desirable west-facing outlook that fills the space with natural light. The open-concept layout features a sleek kitchen with quartz countertops, stainless steel appliances, and a spacious island-perfect for entertaining or family meals. Ideally located just minutes from Morgan Creek Elementary, Grandview Heights Secondary, parks, shopping, and the Grandview Aquatic Centre. With quick access to major routes, commuting is easy. Enjoy the perfect blend of comfort, style, and convenience in the heart of South Surrey! Open House: Sunday, December 14, from 2 - 4 PM. (id:46156)
101 7064 133b Street
Surrey, British Columbia
Suncreek Estates; This is a rare opportunity to find an affordable 1305 square feet of living space 3 Bed rooms 2 Bath rooms ground Level unit is a Perfect First time Home or for living. This is Centrally located with transit at your doorsteps, Walk to your favorite Restaurants, Elementary school 1/2 Block, Princess Margaret Secondary School 5 Minutes walk. Comes with 2 parking spots. Property tax is included in maintence fee. Minimum down payment is required 20% for mortgage. (id:46156)
654 Wade Avenue W Unit# 101 & 201
Penticton, British Columbia
Up and down DUPLEX. Each unit separate title, 2 bed 1 bath Updated interiors. Buildingclad with stucco; (many are vinyl sided) New exterior staircases. Both units have potential of 2000/m which make this purchase a smart idea as an investment. Front and back doors for each unit, alley access for both or front parking as well total 4 parking spots. 3,572 SF lot. Steps away Lake Okanagan beach, parks, South Okanagan Event Center, Casino, Airport, Rec center, elementary school, downtown and immediate access to Highway 97 to Kelowna. These 2 units stratified are sold together only. No fees collected. Insurance approx. 3K No council required. Both units vacant ready for your perfect tenant to apply at your preferred rate. Create you own future. Live in one rent the other, or rent both , you are the boss (id:46156)
4 20750 Telegraph Trail
Langley, British Columbia
Welcome to RARELY available Heritage Glen in Walnut Grove! This exceptional, 2,686 sq ft duplex-style townhouse is tucked away on a no through road & is a hidden gem. Offering the space and feel of a detached home, this townhome boasts 4 generous bedrooms and 4 bathrooms. Beautifully Updated White kitchen, quartz counters, stainless steel appliances, new flooring, warm paint tones & fixtures. Perfect for entertainers, the unit features a massive, west-facing patio, ideal for summer BBQs. 3 oversized bedrooms upstairs w massive master suite. Downstairs has rec room plus 4th bedroom for a teenager. Enjoy the convenience of a sought-after Walnut Grove location with easy access to amenities, schools, and commuter routes. Don't miss this opportunity for spacious, quiet living! A MUST SEE! (id:46156)
932-930 Lawson Avenue
Kelowna, British Columbia
Strategic price aligned with today's market with a brand new roof by Pinnacle Roofing. Property is conveniently situated with easy access to the downtown core, living here embodies the essence of Kelowna living at its finest. This could be a perfect family home, an income-generating opportunity, or a blend of both, this property caters to every need and desire. With MF1 zoning (formerly known as RU7), this property opens doors to a myriad of potential future infill developments and is perfect for both homeowners and investors alike. With four bedrooms and three bathrooms, this spacious main home provides ample room for comfortable living. Hardwood and tile flooring enhance the interior. The lower level has been upgraded with Eurotech windows and sturdy laminate flooring. With two bedrooms down it offers 'suite' potential and is ideal for accommodating guests or extended family members. Adjacent to the main house is a well-constructed carriage house, built in 2015 by RJL Homes. This two bedroom, two bathrooms home provides a steady income stream and features an oversized single-car garage with space for a workshop. Outside, an expansive lot awaits, boasting low-maintenance landscaping and a large, paved driveway providing ample parking. A paved patio serves as an ideal spot for outdoor gatherings, while a private patio for the carriage house. Currently the main home is not tenanted and the carriage home is owner occupied. (id:46156)


