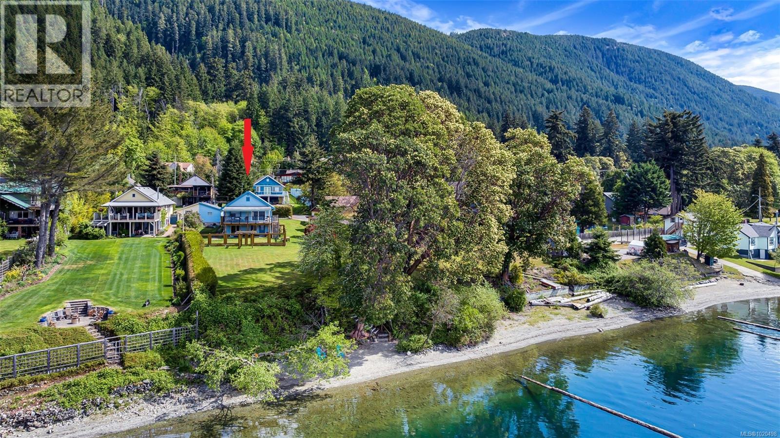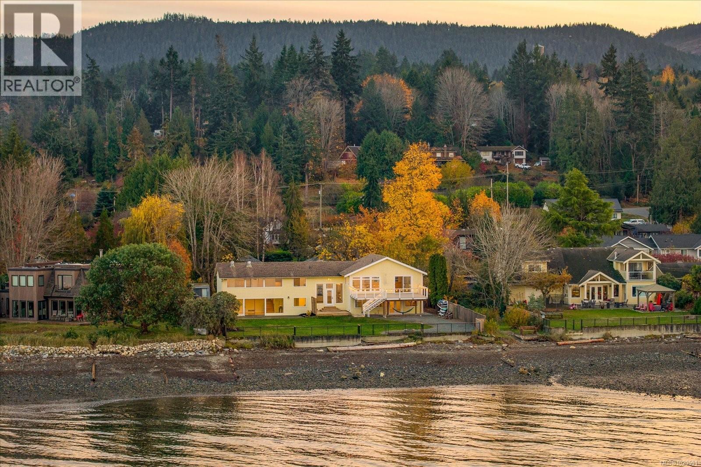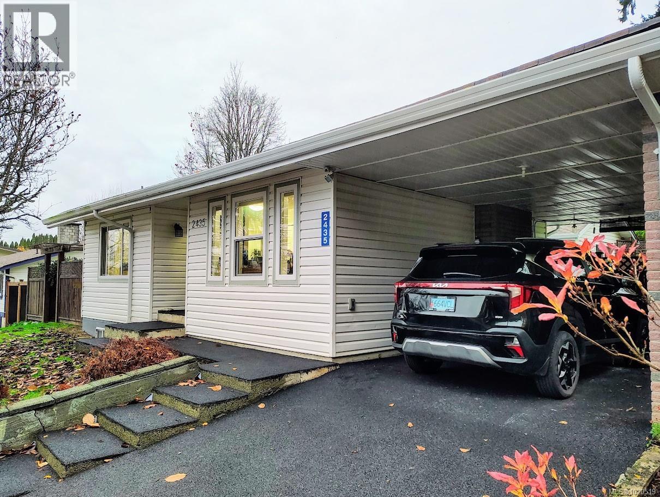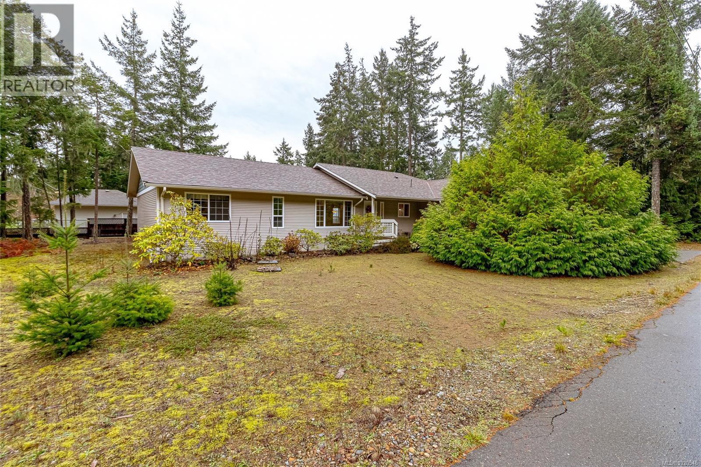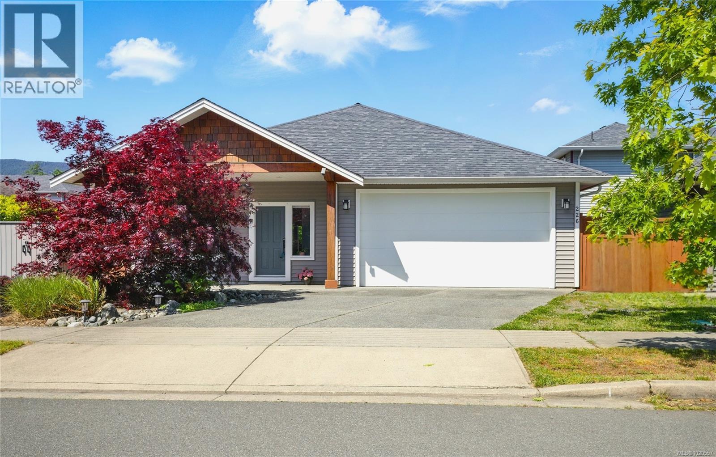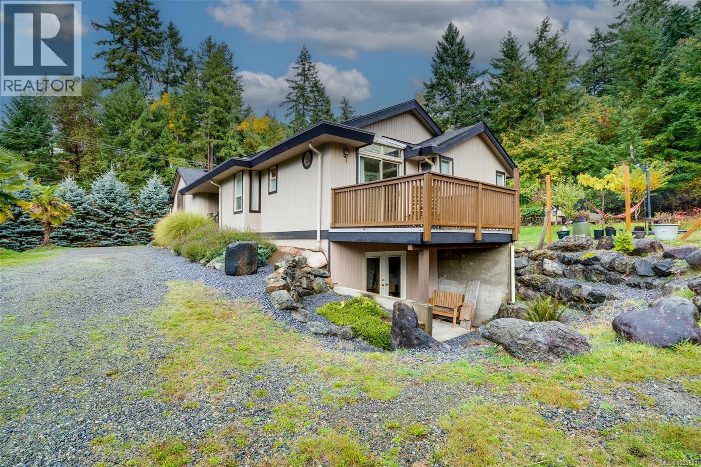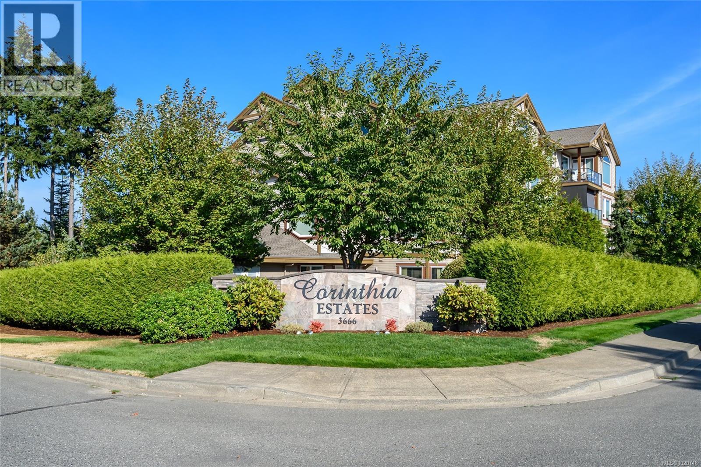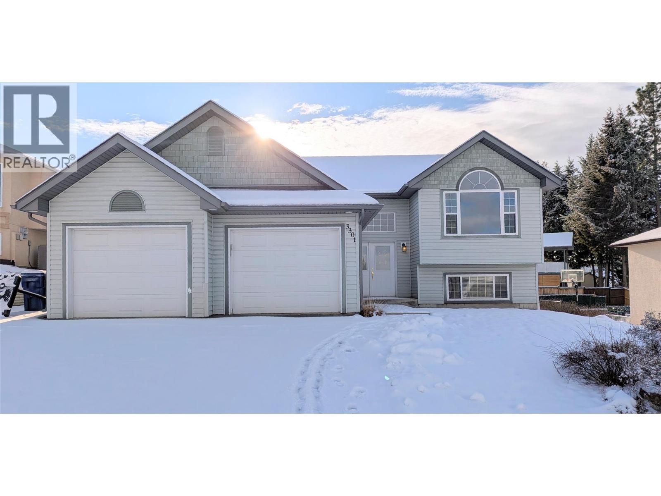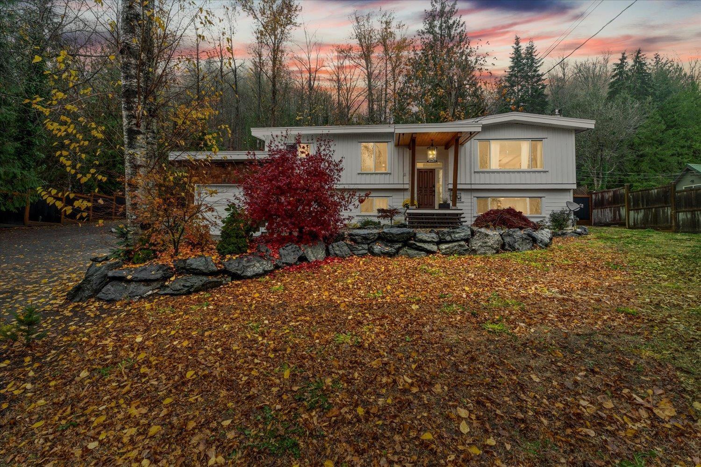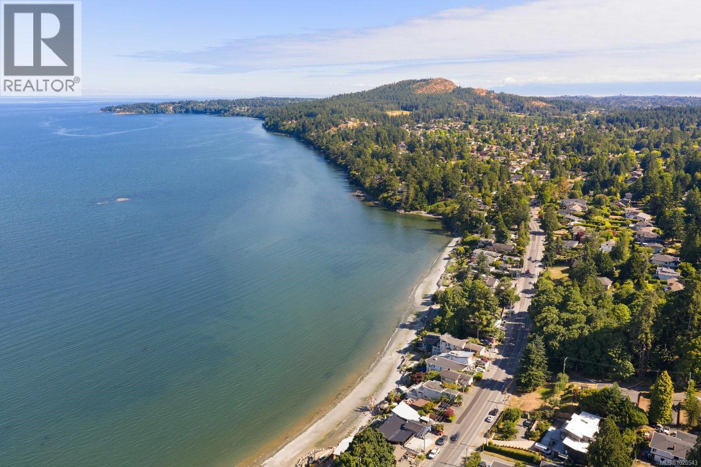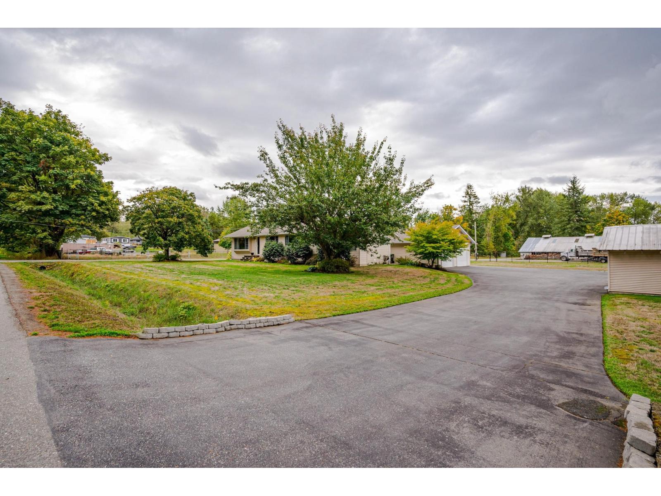10684 Alder Cres
Youbou, British Columbia
Plan now for summer! Coveted south facing 4/5 bedroom, 2 bathroom (newly renovated main bath) walk on waterfront home on spectacular Cowichan Lake represents a great opportunity as a family home, multi-family vacation home or an investment property & nearly all contents can be included to make it turn key. The layout is perfect should you want to convert the lower level into a suite with a small kitchenette already in place. Main level is an open concept with 3 bedrooms & views from nearly every window in which to take in the wonderful sunrises & sunsets. There is a near new covered deck off the living room which leads to a fenced yard area to keep kids & pets safe. The spacious lower level has great views, features 2 bedrooms (1 currently a workshop) a full bath & access to a nice covered patio area. Outside there is plenty of lawn for playing games & of course the beach will be where lifelong memories are made! Near new roof on the garage, fresh paint & clean as a whistle! (id:46156)
7850 Shangri-La Rd
Lantzville, British Columbia
Rare opportunity to own true WALK-ON waterfront on arguably the best beach in Lantzville. This exceptional beach home offers approximately 4000 sq ft of inviting, updated living space on a private and level .38-acre lot at the end of a quiet road—peaceful, secluded, and yet close to every amenity. Enjoy crabbing, kayaking, beach-combing, and incredible natural beauty right from your own backyard. With over 25 metres (80 ft) of walk-on waterfront, this property delivers an unparalleled coastal lifestyle. Inside, the home features 4 bedrooms and 3 bathrooms, with a flexible layout perfect for families, hosting guests, or generating income. The large windows and thoughtful design maximize the spectacular views of the ocean, mountains, and Nanoose Point, filling the home with light and constantly shifting coastal scenery. Numerous updates throughout provide comfort and ease, while the spacious floor plan offers excellent potential for a home office, Airbnb, or multi-generational living. Outdoor living shines here, with multiple decks and patios designed to capture sun, shade, and panoramic views. The fully fenced yard keeps pets secure while still offering unobstructed sightlines to the shoreline. A cozy outdoor firepit creates the perfect setting for evening gatherings, and the gentle slope to the beach makes launching kayaks or paddleboards effortless. Two storage sheds and designated kayak storage areas ensure that everything you need for waterfront living is right at hand. The property’s combination of privacy, space, and walk-on access is exceptionally rare in today’s market. Whether you’re seeking a full-time residence, vacation retreat, or investment opportunity, this home offers a unique blend of comfort, natural beauty, and flexibility. Measurements approximate; buyers to verify if important. House plans for a new custom home available upon request to qualified and sincere buyers. (id:46156)
2435 4th Ave
Port Alberni, British Columbia
Welcome to your private oasis on a quiet street! This beautifully maintained 4-bedroom, 2-bath home offers the perfect blend of comfort and flexibility for family living. The bright, open living room with French doors flows to a private patio and fenced backyard—ideal for relaxing or entertaining. The stylish kitchen features stainless steel appliances and a large island. Upstairs, three spacious bedrooms and two bathrooms provide plenty of room to grow. Downstairs offers another bedroom, laundry room, workshop, and cold storage. Recent updates include a natural gas hot water tank, furnace, and kitchen stove, plus a new roof and gutters in 2019, new driveway and some decking. Currently set up as a 2-bedroom rancher with a den/laundry on the main floor, it can easily be converted back to a 3-bedroom layout. A wonderful place to call home! (id:46156)
185 Huson Rd
Qualicum Beach, British Columbia
**RANCHER*** Tucked away in one of Qualicum Bay’s most peaceful pockets, 185 Huson Rd offers the quiet coastal escape you’ve been waiting for. This gently lived-in 3-bed, 2-bath, 1,434 sq. ft. rancher sits on a private 0.4-acre lot surrounded by nature and the calming rhythm of rural life. Built in 2007 and designed for easy single-level living, the home features a spacious layout, oversized double garage, and a sense of timeless simplicity ideal for those seeking a slower pace. Recent upgrades include a new roof, a new hot water tank, a washer & dryer, and newer appliances. The zoning allows for an accessory building and secondary suite—perfect for a dream workshop, added accommodation, or room for all your recreational toys. Just minutes from the beach, golf course and marina, with quick access to HWY 10 & 19a and an easy drive to Qualicum Beach or Courtenay, this property offers rare space, solitude, and classic Island charm in a truly tranquil setting. (id:46156)
226 Silver Valley Rd
Nanaimo, British Columbia
Mountain view home in Central Nanaimo – a charming rancher that has been meticulously cared for, set in the Heart of Nanaimo. Built in 2013, the home combines modern comfort with relaxed living; offering 3 bedrooms, 2 bathrooms, high ceilings, a large crawl space, and a double garage. The primary suite is a serene escape, featuring a walk-in closet and private 3-piece ensuite. The open-concept layout allows for lots of natural light, creating a bright and warm ambiance. The spacious back patio is ideal for entertaining or unwinding, with a fully fenced yard that ensures privacy and security. Located on a no-through road, the neighborhood is quiet, safe, family-friendly, and part of a block watch community. This home is well cared for, complete with brand-new appliances. Easy outdoor upkeep with a large low-maintenance yard and built-in sprinklers. Conveniently close to bus routes, shopping, dining, the hospital, parks, trails, ferries, and all the amenities Central Nanaimo offers. (id:46156)
2310 Garry Oak Dr
Nanoose Bay, British Columbia
Living the Island Life! No need for a vacation home when it's all here in your 'back yard'. Sandy beaches, ocean breezes, skiing, surfing, all within reach. 2,488 square feet of beautifully finished living plus an additional downstairs area awaiting your finishing touch! Bathed in natural light, this inviting home seamlessly blends indoor comfort with the beauty of the outdoors. Expansive windows and thoughtfully placed skylights fill the interior with warmth, creating an atmosphere of openness and serenity. A soft, neutral color palette is complemented by rich wood cabinetry and flooring, offering timeless appeal throughout. Granite countertops enhance the kitchen with a touch of sophistication - perfectly suited for creating chef-inspired meals and entertaining guests. With an open and spacious layout, this home provides the ideal setting for gatherings and memorable moments. (id:46156)
641 3666 Royal Vista Way
Courtenay, British Columbia
Your opportunity to own a rare S. facing Penthouse Condo in Corinthia Estates in Crown Isle. Perched on the Southwest corner with spectacular Beaufort Mtn views, this end unit has many updates, with elegance, style, and is beautifully appointed. With 1827 sq. ft, the premium finishing is supplemented with hardwood floors, new heat pump, 3 zone A/C+heating, a large SW facing terrace, with electric awning, and a great view for those sunset moments. An added bonus is a second large N. facing terrace, and features include a butler's pantry/servery with sink and new cabinets and an ensuite with corner soaker tub, tile shower, double vessel sinks and new lighting. Crown moulding, vaulted ceilings, 2 bedrooms and a den, French doors that open onto the southwest terrace for outdoor entertaining, large transom windows, elevator and underground parking, complete with a triple size storage locker. A short stroll takes you to parks, shopping, walking trails, the clubhouse and all amenities. (id:46156)
222 46000 Thomas Road, Vedder Crossing
Chilliwack, British Columbia
Discover effortless living in this beautifully updated 2 bedroom plus den rancher in coveted Halcyon Meadows. Step into a warm foyer & a bright, open-concept great room with a generous kitchen island and inviting dining space. The primary bedroom includes a roomy walk-in closet and an ensuite with a large shower. Relax on the covered patio overlooking the peaceful, private yard. This welcoming, energetic community offers a clubhouse with gym, library, games room, and 2 guest suites. Perfectly situated in a quiet, central spot just a quick walk to Garrison Crossing & tennis/pickleball courts just across at the road! Book your showing! This home is available now for quick possession! 2 pets allowed, dogs to 24" at the shoulder. RV parking onsite in this 45+ community! Professionally cleaned! * PREC - Personal Real Estate Corporation (id:46156)
3301 Mt Fisher N Drive
Cranbrook, British Columbia
Welcome to 3301 Mt Fisher Drive — a beautifully appointed 4-bedroom, 3-bath family home offering style, comfort, and practical living. Step into a grand entryway with soaring ceilings and sunlit windows that set a warm, inviting tone. The gourmet kitchen, centered by a large island, flows effortlessly into the dining and living areas — an open layout designed for everyday family life and effortless entertaining. Retreat to the serene primary suite featuring a luxurious en-suite and generous walk-in closet. Three additional bedrooms and two full bathrooms provide flexible space for family, guests, or a home office. Thoughtful storage solutions and an attached double-car garage add convenience and functionality. Outside, enjoy a spacious backyard with a covered deck and underground sprinklers, perfect for low-maintenance outdoor living and seasonal gatherings. Priced at $699,900, this home blends modern amenities with family-focused design and is ready to welcome its next chapter. Contact me today to schedule your private showing. (id:46156)
47913 Hansom Road, Chilliwack River Valley
Chilliwack, British Columbia
Nestled in the rugged beauty of the Chilliwack River Valley, this impressive 4-bedroom(could be 5), 2-bath home delivers the perfect mix of comfort, outdoor living and style. Beautiful open concept kitchen/living room, tasteful updates and quick access to your large covered patio in the back. Step out to sweeping mountain views, soak in the hot tub after a day on the river, and enjoy the private, landscaped yard that backs onto Crown land. The bright, self-contained basement suite offers a nice kitchen and two bedrooms with flexibility for family or solid rental income. Just minutes from the Chilliwack River, perfect for fishing, kayaking and river walks, this property captures the essence of valley living"-bold, peaceful, and built for those who appreciate space, nature, and freedom. (id:46156)
5015 Cordova Bay Rd
Saanich, British Columbia
First time on the market! This rare waterfront offering presents a golden opportunity to build your dream home in one of Cordova Bay’s most desirable locations. Set on a 0.124-acre lot with breathtaking views over Haro Strait and the Gulf Islands, the original 1948 home is ready for its next chapter. Surrounded by multi-million dollar residences, this property offers direct beach access and endless potential to create a custom oceanfront retreat. Enjoy sunrise paddles, beach strolls, and the peaceful rhythm of coastal living—all just minutes from Mt. Doug Park, schools, golf, Broadmead Village, and downtown Victoria. A legacy property in a legacy location—bring your vision and make it yours. (id:46156)
19810 20 Avenue
Langley, British Columbia
14.62 Acres in Brookswood/Fernridge. Very rare property with amazing dimensions 660 ft x 963 ft. surrounded by development properties and 1 block from sewer & water. Flat property with no creeks, easements or right of ways AND with 3 great Homes - 2 large Ranchers that are very well maintained and recently renovated (19810 20 Ave = 1,760sqft 3Bdrm 3Bath & 19888 20 Ave = 2,104sqft 4Bdrm 2Bath) PLUS 1 of the cutest fully self-contained 1 Bdrm Cottages. Tons of covered parking & storage with several garages and three 60' x 500' Barns. Properties this size and so close to development are exceptionally rare. This is an incredible opportunity with an amazing amount of revenue potential. Contact Listing Agent for information on more Income Opportunities. (id:46156)


