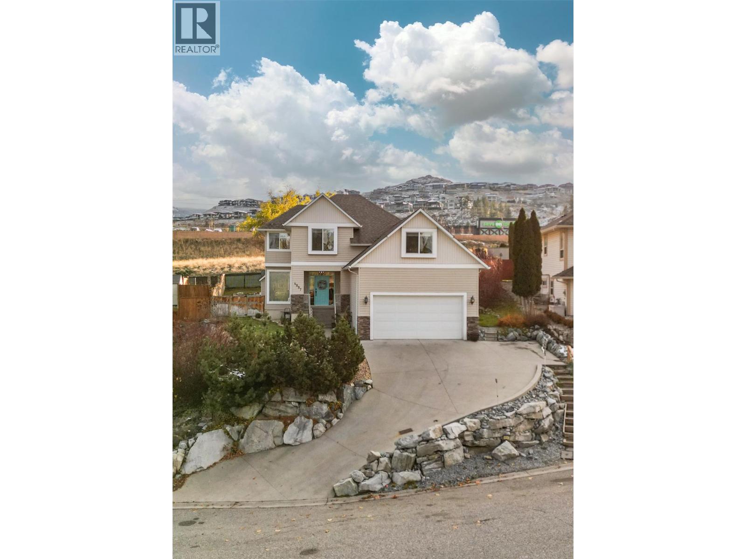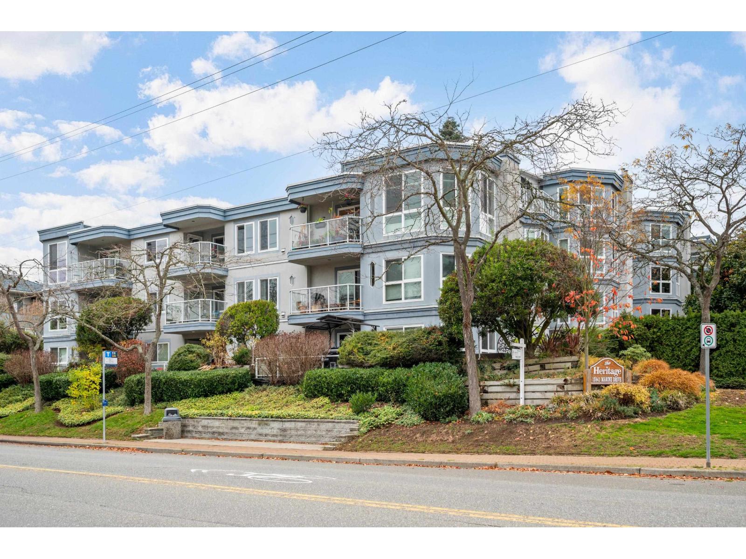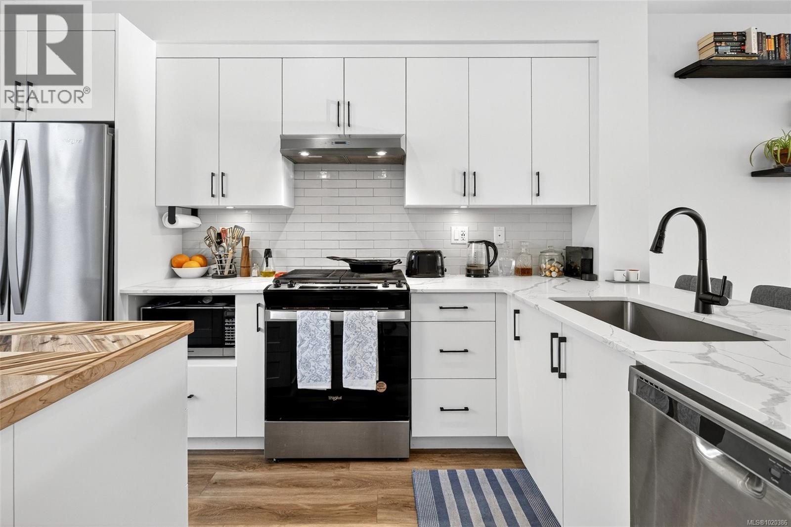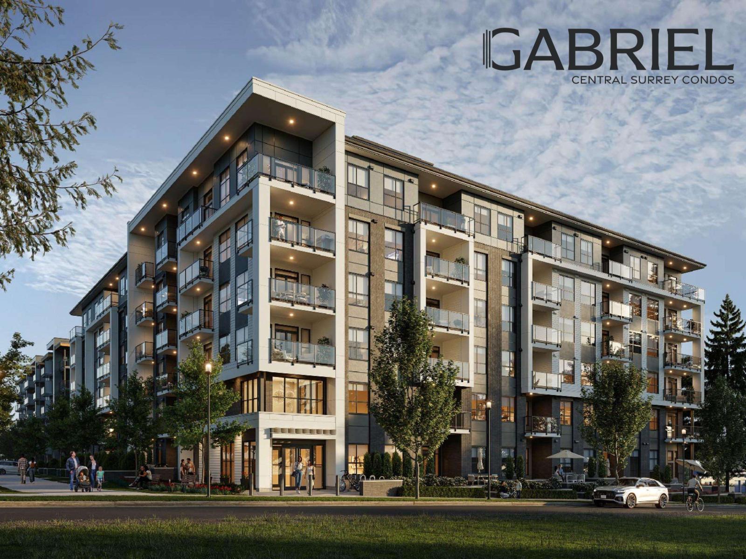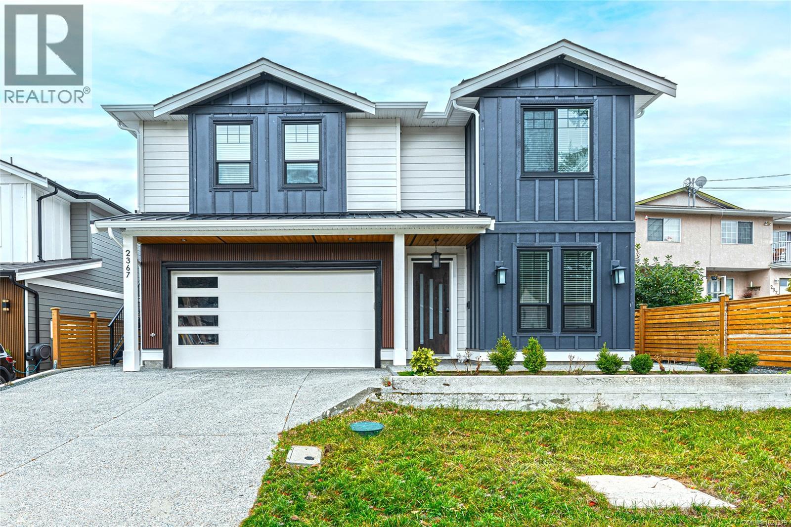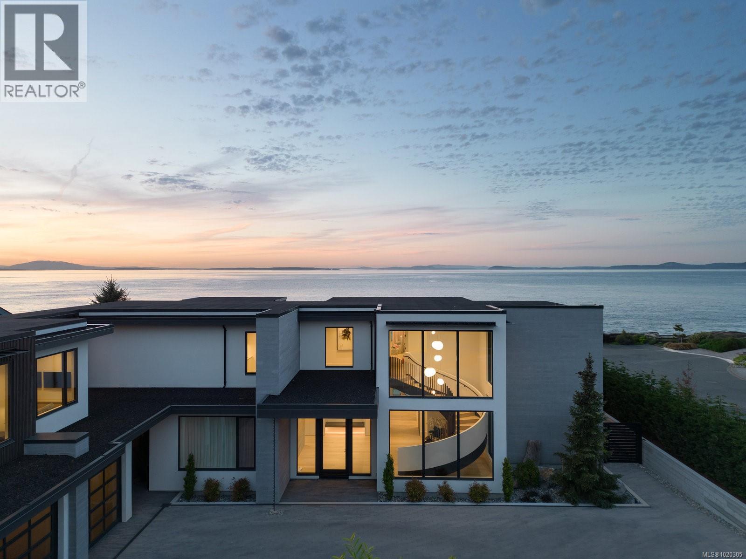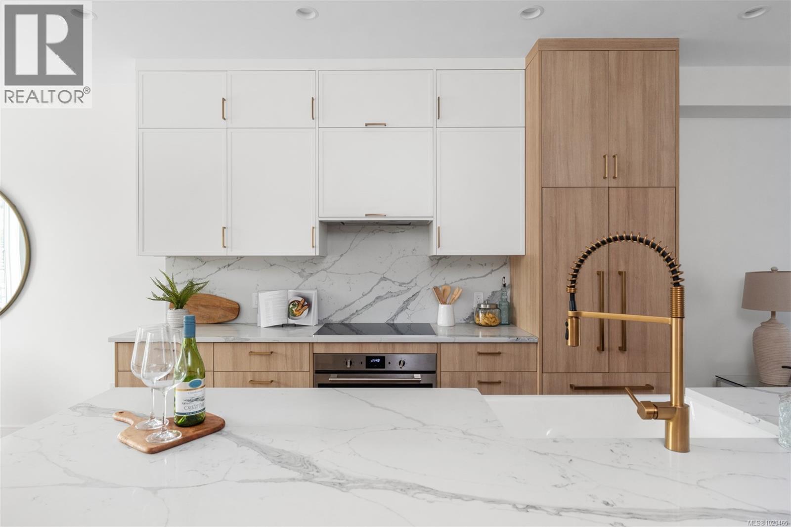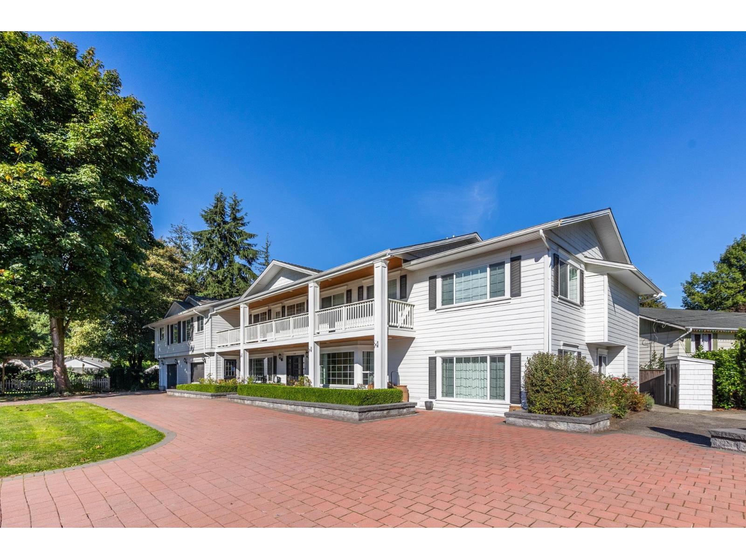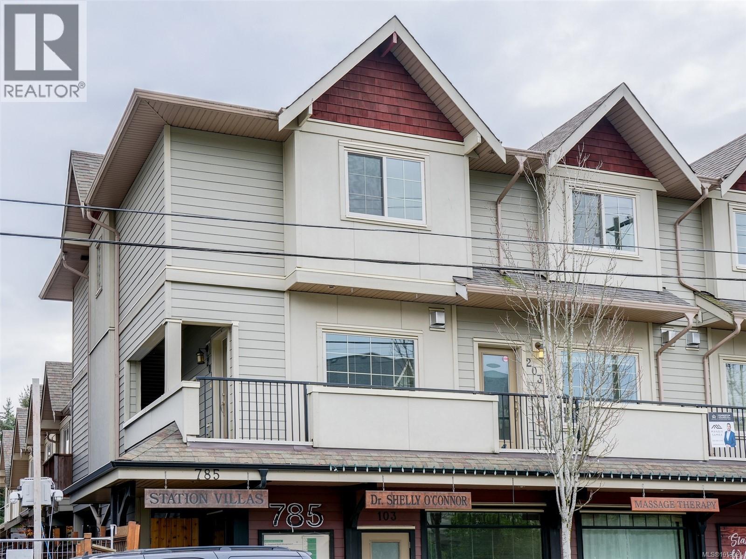4897 Warbler Court Lot# Lot 25
Kelowna, British Columbia
Located in Kelowna's upper Mission this 5 bed 4 bath 3400 plus square foot home features bright open rooms filled with natural light, cozy fireplace, over sized kitchen, island, mezzanine, stylish bar and many other features. Its tucked away on a quite cul-de-sac in a desirable neighborhood minutes from downtown Kelowna. Nicely landscaped with private back yard allowing easy access to walking trails. (id:46156)
307 15941 Marine Drive
White Rock, British Columbia
East Beach stunning 2 bed, 2 bath updated condo in White Rock! CORNER END unit is located on the quiet side of the building w/large windows on all sides for lots of natural light. Beautiful solid cherry hardwood floors, crown moulding, remodelled kitchen w/custom cabinetry & lighting, granite counters, wine fridge. Spacious & bright family room w/gas fireplace & large dining area for entertaining. Washer and Dryer new in 2022. Impressive sunny western exposed covered deck for BBQing. Lots of in-suite storage plus oversized laundry rm. Secure underground parking plus large storage locker. Maint. fee incl GAS. Just steps away from White Rock Beach & Semiahmoo Park. Minutes to HWY & US Border. Steps to transit. Move in ready for all ages, Bring your pet! (id:46156)
1875 Country Club Drive Unit# 1514
Kelowna, British Columbia
MUST SELL!! The perfect combination of tranquility & convenience, surrounded by The Okanagan Golf Club and adjacent to UBCO + Kelowna International Airport. A great investment for frequent travelers, students, golfers or families who want a low maintenance space to call home with 2 PARKING STALLS! This east facing home overlooks the 18th hole and boasts beautiful mountain views. With forced air heating and cooling throughout, you’ll be warm going to bed, better yet the cost is INCLUDED IN STRATA FEES! 9ft Ceilings and an open concept living space with tile + carpet throughout makes for a bright, warm and inviting feel. The functional kitchen with granite countertops and tile backsplash offers stainless appliances and plenty of counter space with a dine-up bar for 4-5. The open layout flows into the spacious living area which leads out onto the large covered balcony. The bedrooms are tucked down the hall from the living area and the primary suite offers dual walk through closets + a full 4-piece ensuite bathroom with a huge counter area, perfect for getting ready in the morning! The 3-piece main bathroom includes a walk-in shower and deep linen closet. 2 PARKING STALLS are included: 1 in the secured underground and 1 outside. Resort style amenities including a pool, hot tub, fitness center, guest room and meeting room! Pet Restrictions: 1 dog or 1 cat, no vicious breeds, under 15"" (id:46156)
2433 Ingram Road Unit# 47
West Kelowna, British Columbia
Immaculate FREEHOLD Bare Land Strata semi-detached duplex with Lake and Mountain Views and leisure gardens 55+. Fully renovated with 2 primary suites, featuring upgraded crown moldings, hardwood & vinyl flooring, and 3 skylights. The layout includes a spacious eat-in kitchen with SS appliances, roll-out cabinetry, and loads of storage. Enjoy the warmth of two gas fireplaces and ductless A/C. The strata covers heat, hot water & gas for fireplaces. Additional highlights are the extra large patio, garage, and proximity to amenities, including the beach and rec center. This property boasts shiplap details in all three bathrooms, radiant baseboard heat. Electricity only $56/month, Experience elegance and comfort in this gem. On;y one owner must be 55yrs+. (id:46156)
21 255 Caspian Dr
Colwood, British Columbia
Like New but no GST! Immaculately kept Royal Bay townhome with south facing living area that is bathed in natural light. This property represents exceptional value in a private and quiet community. Get all the features of a detached home at a fraction of the cost. Lower level features large storage space, tandem double car garage that can be converted into an office, gym, or studio space while maintaining parking space. Main living area is open concept with luxury flooring, built in shelving, and movable kitchen island that has customizable storage. Primary bedroom faces the private back yard and is not with-in sight of other homes. Primary Ensuite is sprawling and luxurious, featuring heated tile floors, frameless glass shower, and floating double vanity. This property stands out as one of few positioned perfectly to maintain privacy with-in the community. Seller is open to customizing the home to meet your specific needs. Reach out today to book your private tour. (id:46156)
422 13455 94a Avenue
Surrey, British Columbia
SALES CENTRE IS NOW OPEN BY APT AT GALILEA CONDOS 13458 95th Ave, Surrey. Welcome to Gabriel, a sophisticated new condo building nestled in the outskirts of Surrey Central. Embodying elegance and sophistication, Gabriel is a testament to modern living, offering residents a harmonious blend of comfort, convenience, and connectivity. Situated just minutes from the King George Skytrain station, your daily commute to Downtown Vancouver or anywhere in the lower mainland couldn't be more convenient. (id:46156)
2367 Swallow Pl
Langford, British Columbia
Stunning, nearly new constructed 4-bed, 3-bath home by Cameron Developments in premium Bear Mountain. This sun-drenched residence features an open-concept main floor with a gourmet kitchen offering S/S appliances, quartz countertops, a large island, and integrated lighting. The spacious living area includes a cozy electric fireplace and leads to a covered patio and fenced yard. The main floor also includes a flexible bedroom/office and a powder room. The upper level hosts a luxurious Primary Suite with a walk-in closet, and a spa-like ensuite (double vanity, soaker tub, separate shower). A dedicated laundry room with a sink and storage completes the upper floor. BONUS: Includes a separate, income-generating 1-bedroom suite with private side access. Ready for all your needs! All this, and GST included! (id:46156)
4040 White Rock St
Saanich, British Columbia
Experience Unparalleled Luxury at Vista del Mare. Perfectly positioned on over half an acre of prime waterfront in the prestigious Ten Mile Point, this architectural masterpiece by Robert Blaney, brought to life by Terry Johal Developments, promises to leave you breathless. Winner of 4 CARE Awards, including Best Single Family Detached Home, Best Innovative Feature, Best Primary Suite and Best Custom Millwork. Step into grandeur with 10-foot ceilings and a show-stopping steel and white oak floating spiral staircase that sets the tone for the rest of this captivating home. The expansive floor-to-ceiling windows on all three levels not only flood the interior with natural light but also offer uninterrupted views of Haro Strait and San Juan Island, making every room a visual delight. The neutral colour palette, accented by targeted designer lighting, creates an ambiance that is both clean and invigorating. The main floor's open-plan design maximizes these ocean views, seamlessly integrating the living, dining, and kitchen areas for effortless entertaining and everyday living. The sky-lit covered patio, adjacent to your complete outdoor kitchen with a deluxe Hestan grill and Fontana Forni pizza oven - imported from Italy- allows for al fresco dining with the backdrop of stunning seascapes, with the occasional killer whale and aurora borealis sighting. Enjoy a dip in the heated pool, followed by a rinse in the outdoor shower. Car enthusiasts will appreciate the attached three-car garage, equipped with two vehicle elevators. Above the garage, a separate, well-insulated guest suite offers a private living area, bedroom, and full bath. (id:46156)
5 820 Dunsmuir Rd
Esquimalt, British Columbia
**OVER 150K BELOW ASSESSED** Coastal luxury, steps from the Songhees Walkway, this is “West Bay Crest”; a new, 7-unit high-end townhouse community in Esquimalt, bordering Vic West, built by Long-Term Developments. A MOVE-IN READY 2 bed+den home with the highest level of detail in mind, West Bay Crest weaves quality finishes and meticulous craftsmanship — premium, integrated Fulgor Milano and Fisher & Paykel appliance package, Kohler farmhouse sink, quartz counters/waterfall/backsplash, full-tiled bathrooms, wide-plank engineered oak hardwood floors — with modern, practical convenience — Heat pump, A/C, epoxy floor garage w/ EV outlet, and private patios. One of the most walkable and convenient locations in Greater Victoria, minutes to dining, local artisan shops, Saxe Point Park w/ off-leash dog area, and the renowned Songhees Walkway, walkable to downtown. Experience the contemporary luxury of seaside living at West Bay Crest. **BY APPOINTMENT ONLY** (id:46156)
23201 88 Avenue
Langley, British Columbia
Extensively renovated, this Fort Langley gem blends timeless charm with modern luxury. Featuring HardiePlank siding, high-efficiency furnace, A/C, on-demand hot water. Chef's kitchen with granite counters, gas range, butler pantry & wine fridge opens to a cozy family room with wood burning fireplace. Upstairs boasts 5 beds/flex, 3 beautifully appointed bathrooms & spa-inspired primary retreat that opens to an expansive deck - perfect for your morning coffee. A private entertainer's paradise backyard awaits stylish weekend gatherings equipped with a covered patio, built-in BBQ, cooler, 2 fireplaces, & hot tub. A legal 2-bed 2-bath suite above the garage, parking for 8+, and boat/trailer ready. Steps to Fort Langley's shops, cafés, trails & charm. This is not a property to be missed! (id:46156)
4 730 Jubilee St
Duncan, British Columbia
Charming BuiltGreen Certified Townhome in the heart of Duncan! This spacious corner unit features 3 bedrooms, 2.5 bathrooms & a versatile flex room, perfect for an office. The main floor includes a welcoming living area, dining room, kitchen, powder room & flex/office room. The kitchen boasts elegant granite countertops and modern stainless-steel appliances. A staircase with a skylight brightens the space on those gloomy days. Upstairs, you'll find the primary bedroom with an ensuite, two additional bedrooms, a full bathroom and laundry. Enjoy outdoor living with a covered patio and a fully fenced private yard, ideal for both relaxation and entertaining. Additional perks include bicycle storage and a high Walk Score, offering easy access to parks, trails & downtown Duncan’s amenities such as schools, VIU, the arena, library, and shopping. No strata fees. Shared costs include water and insurance. (id:46156)
201 785 Station Ave
Langford, British Columbia
This quiet, two-level end-unit townhouse in the heart of Langford offers a peaceful, spacious living experience perfect for first-time buyers, investors, or those looking to downsize. Key features include: * Each with an ensuite bathroom and large closet. * Bright interiors with 9-foot ceilings and large windows for ample natural light. * Oversized kitchen with stainless steel appliances, seamlessly connecting to the open-plan living and dining areas. * Cozy gas fireplace, in-suite laundry, covered parking, and a separate storage locker. * Large patio, pet-friendly (subject to strata bylaws), and proximity to the Station Avenue art corridor. * Convenient location within walking distance of the Langford bus exchange, and nearby shopping options like Superstore, Walmart, and Westshore Town Centre. * Close to schools and Royal Roads University. * Easy access to outdoor amenities such as a community dog park, E&N Rail Trail, and Galloping Goose Trail for recreational enjoyment. (id:46156)


