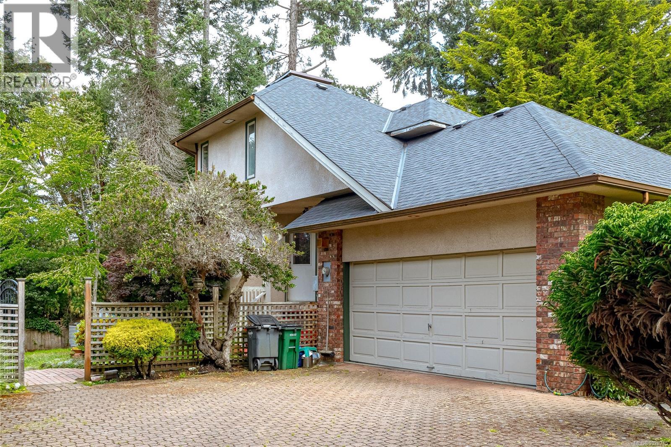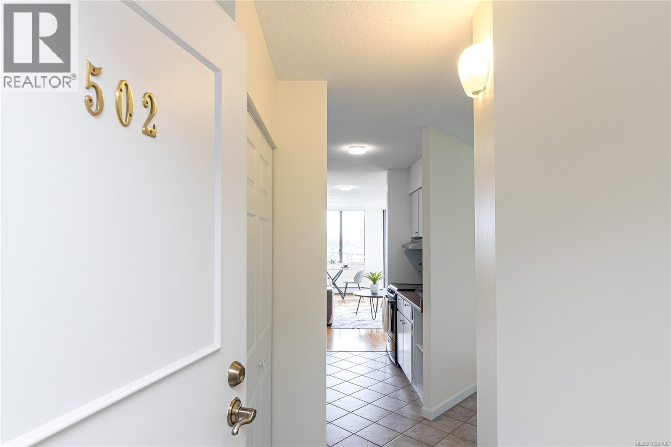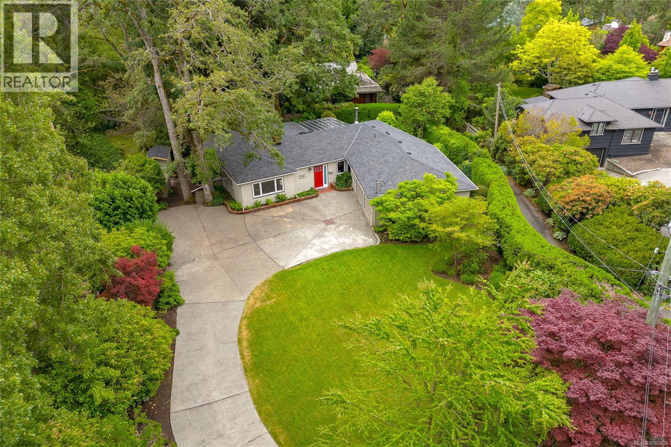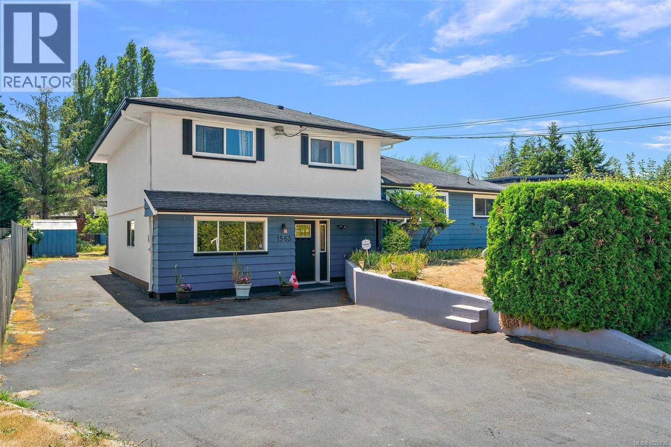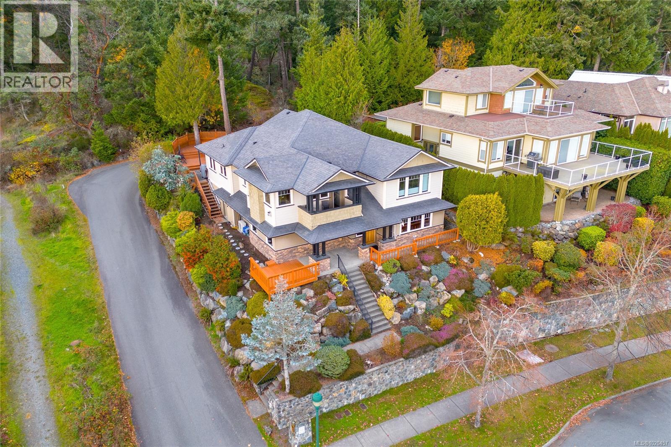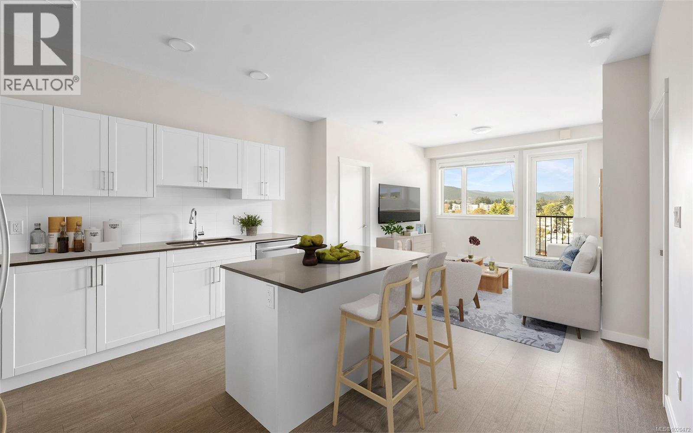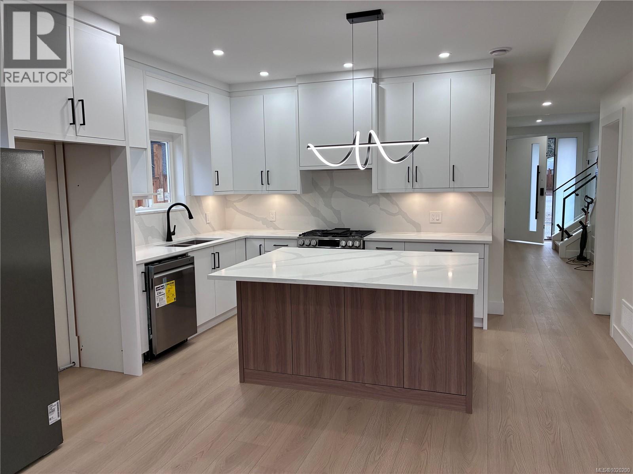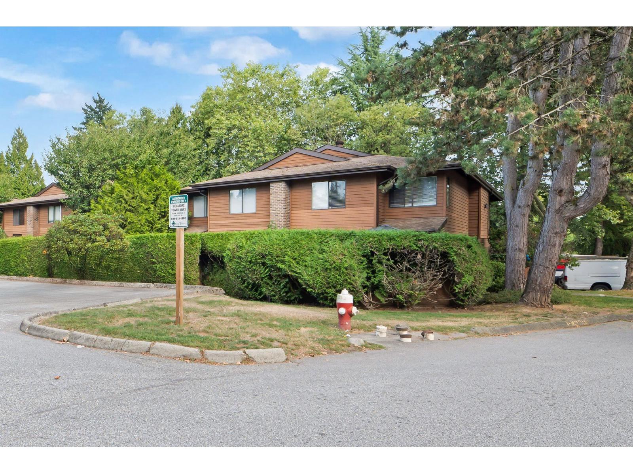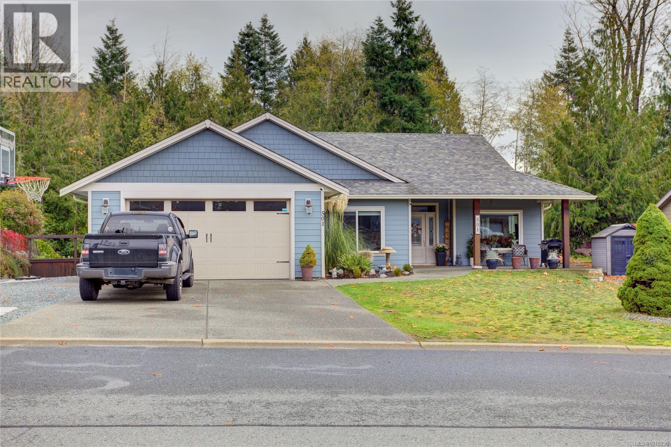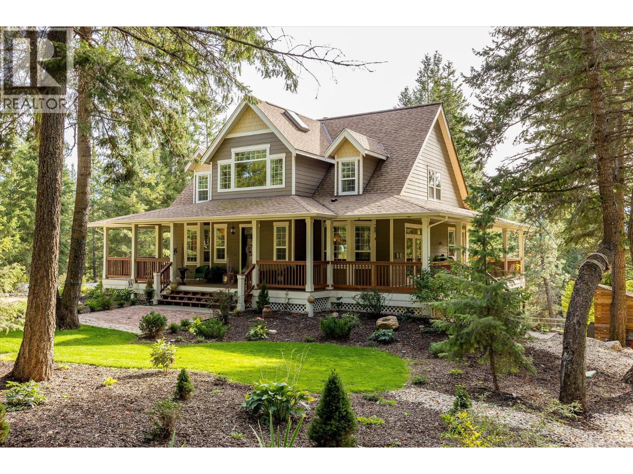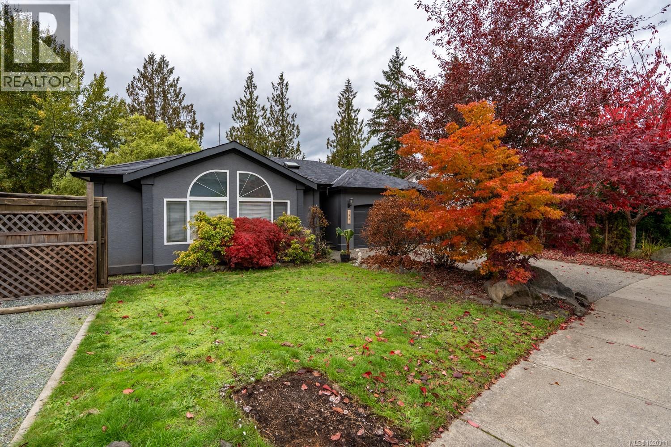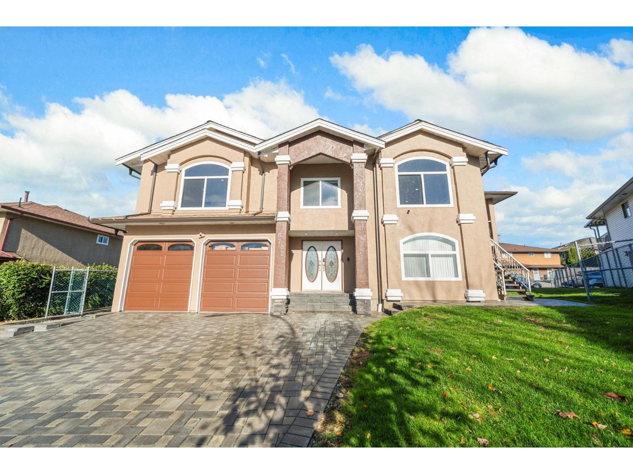3910 Gibson Crt
Saanich, British Columbia
Wedgewood Point Opportunity – Prime Location with Loads of Potential Located on a quiet cul-de-sac in prestigious Wedgewood Point at Ten Mile Point, this 5-bedroom executive family home presents a rare opportunity to own in one of Victoria’s most sought-after coastal neighbourhoods. Though the home requires significant updating and is being sold as is, it offers tremendous potential with its spacious layout, prime location, and solid bones. The main floor boasts an open-concept kitchen with an oversized island that flows into formal living and dining areas. Features include built-ins, cherrywood flooring, and French doors opening to a west-facing deck that captures afternoon sun. Large windows flood the home with natural light throughout the day. Upstairs, you’ll find three well-sized bedrooms, including a generous primary suite with a walk-in closet, dressing area, and ensuite. The walk-out lower level includes two more bedrooms, a 3-piece bath, and a cozy family/media room with a gas fireplace—ideal for extended family, guests, or a future suite conversion. Comfort is ensured year-round with a heat pump, while the fully fenced, level backyard offers space for gardening, kids, or pets. Though the property shows its age and will need work, the unbeatable location—just a short stroll to beaches, parks, trails, and Cadboro Bay Village—makes this a standout opportunity for buyers with vision. (id:46156)
502 620 Toronto St
Victoria, British Columbia
Quick possession available! Take in sweeping, ever-changing views of Victoria’s skyline and beyond from this delightful southwest-corner one-bedroom condo in the highly sought-after Roberts House which is steel & concrete. Watch stunning sunsets and the twinkle of city lights from your private balcony, accessible from both the living room and bedroom. Nestled in the heart of James Bay, you’re just steps from Beacon Hill Park, the Dallas Road waterfront, and all the shopping, dining, and culture of downtown Victoria. Roberts House is a well-managed, pet-friendly building with no age or rental restrictions (min 1 month)—ideal for both homeowners and investors. Residents enjoy outstanding amenities including an indoor pool, fitness centre, two guest suites, a meeting room with kitchen, garden plots, plus on-site caretaker, secure underground parking, secure bike storage and separate storage locker. An opportunity to live or invest in one of Victoria’s most walkable and desirable neighbourhoods! (id:46156)
1941 Mayfair Dr
Saanich, British Columbia
Situated on a level 0.31-acre lot eligible for SSMUH (Small-Scale Multi-Unit Housing), this distinctive 1940 four-bedroom rancher offers a rare blend of development potential, timeless character, and everyday livability. Originally built as a display home to showcase innovative radiant ceiling heating promoted by the B.C. Electric Company—predecessor to B.C. Hydro—the home reflects a unique chapter of architectural history. With nearly 2,000 sq. ft. of thoughtfully designed living space, the layout is ideally suited for downsizers or families alike. The home retains its original lathe-and-plaster walls and ceilings, all in excellent condition, preserving its authentic charm. Tasteful upgrades include a renovated kitchen with Corian countertops and three beautifully updated bathrooms, two featuring heated tile floors, with granite finishes in two of the baths. Modern infrastructure improvements include 200-amp electrical service and a 10-zone underground irrigation system. Outdoors, the private backyard oasis is truly a standout—lush, mature landscaping creates a serene setting, complemented by a covered deck that overlooks the tranquil, fully enclosed yard, perfect for relaxing or entertaining. The Mount Tolmie location is exceptional with the park walking trails at your doorstep; just a 7-minute walk to SMUS, 10 minutes to Camosun College (Lansdowne Campus), and 20 minutes to UVic. Shopping is also very close by - a 5 minute drive to Hillside Mall, Shelbourne Plaza and University Heights (id:46156)
1563 Kenmore Rd
Saanich, British Columbia
OPEN HOUSE Saturday January 10th 1pm to 3pm. A charming 60s home in sought-after Gordon Head on an 8,750 sq ft lot, blending original character with thoughtful updates throughout. The ground level offers two flexible rooms that could serve as additional bedrooms if desired (currently presented as a rec room and an office space), plus a laundry room and a double garage with workshop space. The main level features a bright kitchen, separate dining room, powder room, and both living and family rooms with access to a sunny south-facing deck. Upstairs you’ll find a spacious primary with a three-piece ensuite, two more bedrooms, and an updated main bath with a walk-in tub. Upgrades include windows and sliding doors (2017), ensuite (2020), main bath (2021), concrete patio and railings (2023), a new heat pump (2024), and garage roof (2025). Move-in ready with room to personalize. All levels of schools including UVic, transit, and the many amenities of this great neighbourhood are moments away. (id:46156)
3538 Promenade Cres
Colwood, British Columbia
Enjoy exceptional space, privacy, and south-facing ocean views in this elevated Royal Bay home. 5 Beds, 4 baths, with suite, and a double car garage! Positioned above neighbouring properties, it offers sweeping vistas of the Olympics from a secluded front balcony, plus a fenced west-facing patio for sunny outdoor living. The main level a generous primary suite with full ensuite and walk-in closet. The bright walk-out lower level offers great flexibility for guests, in-laws, or a self contained income generating suite. Additional unfinished space with its own entrance adds storage or further development potential. Recent upgrades include a mini-split heat pump and new flooring in the bedrooms and lower level. Features include natural gas heating, hot water on demand, gas stove and dryer, BBQ hookup, HRV, and central vacuum. Located in sought-after Royal Bay, close to golf, shopping, schools, and parks—this home offers comfort, versatility, and outstanding views. (id:46156)
614 2843 Jacklin Rd
Langford, British Columbia
Welcome to Unit 614 at Langford Tower! This is a 2020-built, top-floor unit offering west-facing mountain views, modern finishes, and unbeatable convenience in the heart of Langford. This bright and immaculately kept 2 bed, 2 bath layout (844 sqft. interior) features an open concept design with a spacious kitchen, abundant cabinetry, stainless steel appliances, and a large island ideal for cooking and entertaining. The 2 bedrooms are thoughtfully placed on opposite sides of the home for privacy. The generous primary suite includes a sizeable walkthrough closet leading to a 3-piece ensuite. Enjoy evening sun and sweeping views from the 21-foot balcony - your own private outdoor extension of the living space. Additional perks include in-suite laundry, secure underground parking, bike storage, and the peace of mind of a newer building. Step outside and access everything Langford is known for: local cafés, restaurants, fitness studios, major shopping hubs, Westshore Town Centre, and endless daily conveniences. Transit and highway connections are minutes away, making commuting effortless. Vacant, move-in ready, and offering a fantastic value point for first-time buyers or investors. A must-see in this vibrant and growing community. *Please note some photos have been virtually staged* (id:46156)
850 Sunderland Ave
Nanaimo, British Columbia
Discover modern living in this stunning newly constructed half duplex, perfectly positioned in the heart of central Nanaimo for ultimate convenience. Priced plus GST, this 3-bedroom, 3-bathroom home spans 1,670 sqft of thoughtfully designed space, blending style, comfort, and efficiency. Step inside to an open-concept layout flooded with natural light. The primary suite is a true retreat, featuring a private deck for morning coffee or evening relaxation, a spacious walk-in closet, and a luxurious ensuite bathroom. Two additional bedrooms offer flexibility for family, guests, or a home office. Enjoy the convenience of a dedicated laundry room, plus all appliances included so you can settle in effortlessly. Stay comfortable year-round with an efficient electric heat pump and natural gas furnace. Outside, a world of amenities awaits: stroll to nearby parks for outdoor adventures, shops for daily essentials – all contributing to a vibrant lifestyle. (id:46156)
310 10620 150 Street
Surrey, British Columbia
Beautifully RENOVATED and move-in ready, this spacious 2 BD/1.5 BTH and BIG DEN on ground floor townhome in the heart of Guildford offers over 1,000 sqft of modern, functional living. The open-concept layout features new carpet & washrooms, a refreshed kitchen with sleek countertops, and a bright living area that opens to a large, fully fenced patio, perfect for outdoor living. With in-suite laundry, plenty of storage, and a prime location just steps from Guildford Town Centre Mall, Guildford Recreation Centre, schools, parks, and transit, this home checks all the boxes. Pet and rental friendly, with amenities like an outdoor pool, clubhouse, and racquetball courts. (id:46156)
501 Mountain View Dr
Lake Cowichan, British Columbia
Ask about vendor 2nd Mortgage possibilities. This beautifully maintained 3-bedroom, 2-bath rancher in The Slopes offers 1,536 sq ft of level-entry living in one of Lake Cowichan’s most sought-after neighbourhoods. Bright and spacious with 9-ft ceilings, abundant windows, and an open-concept kitchen/living/dining area. A covered balcony off the dining room allows for comfortable year-round outdoor use. The oversized 468 sq ft double garage provides easy, step-free access into the home. The versatile 686 sq ft lower level (6'8'' height) functions as a craft room, workshop, gym, and flexible bonus area—ideal for projects, storage, or future customization. Enjoy a fully fenced backyard with a large lower deck, plus excellent storage in the easily accessed 743 sq ft crawlspace. Updated heat pump, newer HWT, and RV parking with 30-amp plug. Minutes from Cowichan Lake, river trails, parks, and local amenities—this is a rare, well-cared-for home in a quiet, scenic community. (id:46156)
192 Louie View Drive
Lumby, British Columbia
Tucked away on a quiet, dead-end street, 192 Louie View offers a peaceful country escape on 4.94 acres, perfect for those dreaming of a hobby farm. This cross-fenced property provides multiple areas suitable for livestock like cattle or horses. The 2015-built home spans over 3,300 sq.ft., offering 5 bedrooms and 4 bathrooms, all finished to a high standard and maintained meticulously. The home’s interior design beautifully fuses modern farmhouse warmth with the elegance of French colonial style, combining rustic natural elements with refined architectural features, resulting in a space that is both inviting and timelessly sophisticated. Soaring ceilings and a certified wood-burning fireplace create a welcoming atmosphere throughout. Wrap-around decks provide the perfect blend of sun and shade, offering multiple spots to relax. The layout also easily accommodates an in-law or extended family suite, making this a truly adaptable and serene sanctuary. For self-sustainability, the property boasts a 10 GPM well, an automated frost-free waterer, and irrigation throughout. Additional features include a pool, hot tub, 23x23 detached double garage, 22x22 fully finished studio, and a wired 26x30 Quonset shop. Gardeners will appreciate the greenhouse, filled with organic soil and cedar beds. Two separate 200-amp services—one for the home and one for the shop—plus an RV Sani dump and being approved for an additional dwelling, this estate is both flexible and functional. (id:46156)
1941 Kells Bay
Nanaimo, British Columbia
Welcome to 1941 Kells Bay, a beautifully maintained 4-bed, 3-bath home in Cinnabar Valley on a no through road. This bright, spacious residence features an open living area with a cozy gas fireplace and an updated kitchen with quartz countertops, stainless-style appliances, and a pantry. The primary suite offers a walk-in closet and 4-piece ensuite, with two additional bedrooms and a full bath completing the main floor. The redone basement adds versatility with a large rec room, bedroom, 4-piece bath, laundry, and storage—easily suited for family or income potential. Enjoy the private patio backing onto Richards Marsh Park, fresh paint, new laminate flooring, newer roof, & a storage shed. Close to schools, parks, & amenities, this move-in-ready home blends comfort, updates, & a prime location in one of Nanaimo’s most sought-after neighbourhoods. All measurements are approx, please verify if important. (id:46156)
8782 143a Street
Surrey, British Columbia
This beautiful ready to move in home is nestled on a quiet street in desirable Bear Creek/Green Timbers neighborhood! Steps to Brookside Elementary, near Enver Creek Secondary, Green Timbers Park, Guildford Town Centre, and Central City Mall. The 2+2-bedroom suites provides a stable rental income or extra space for extended family and separate parking via back lane access. (id:46156)


