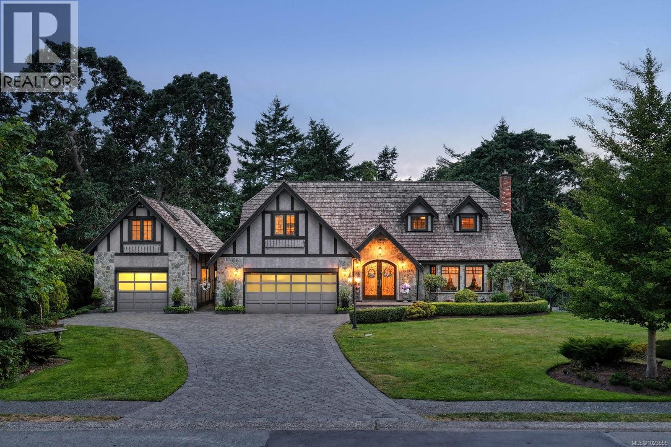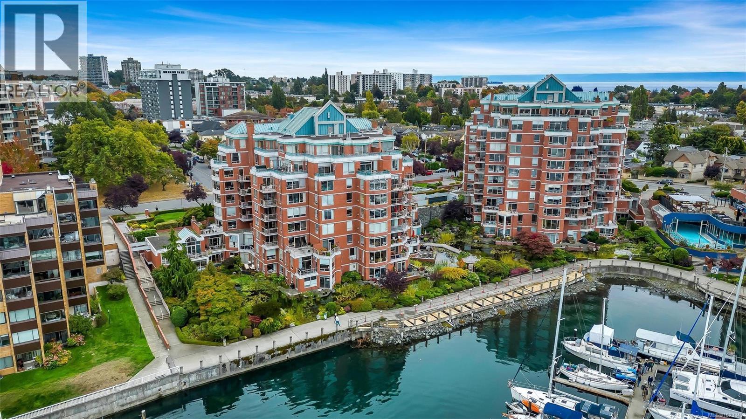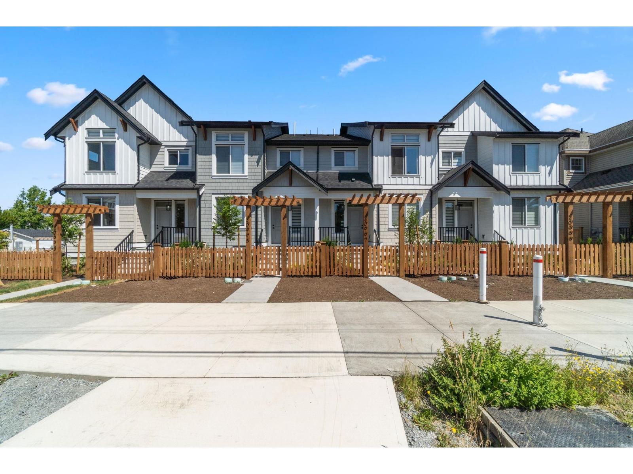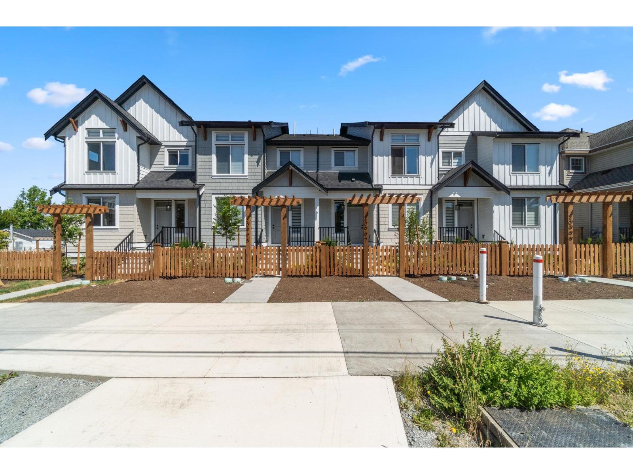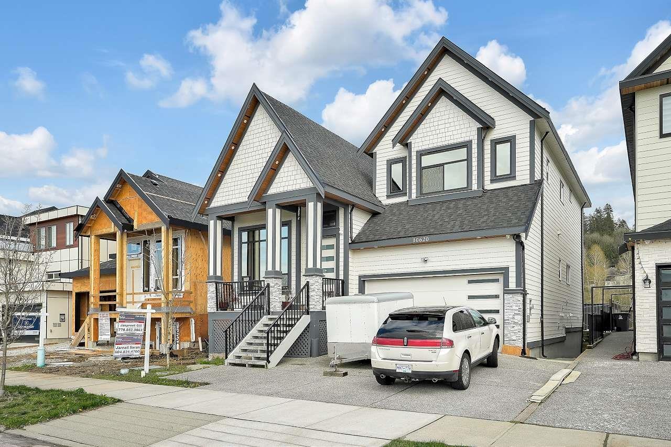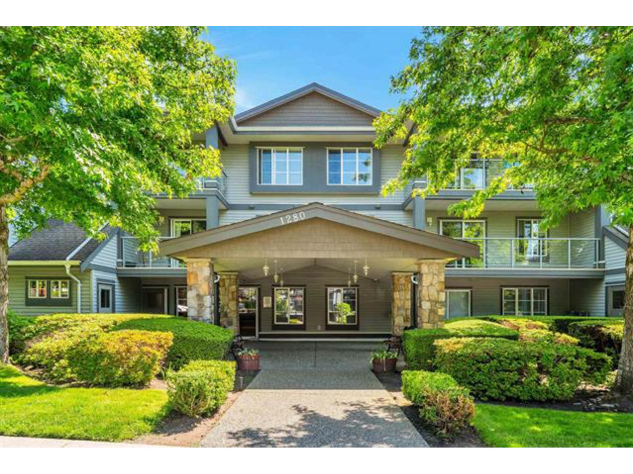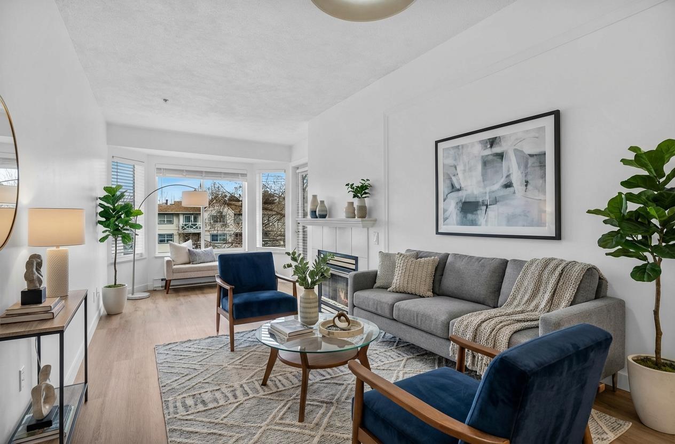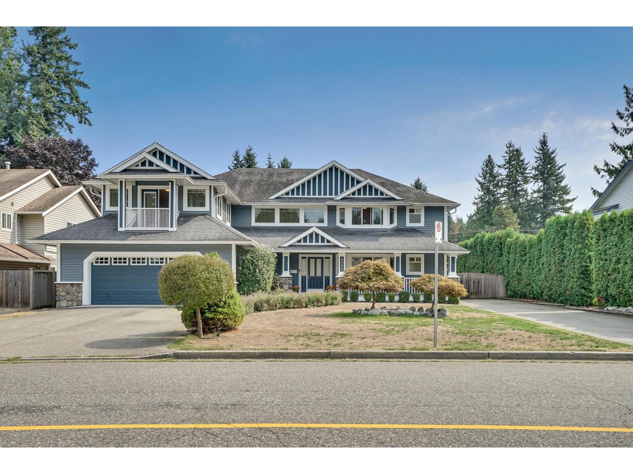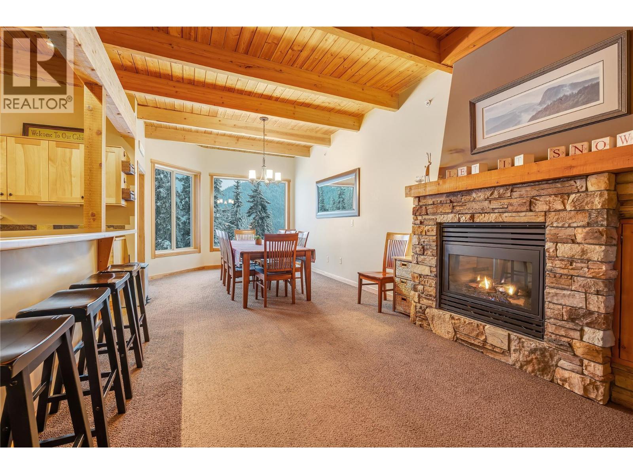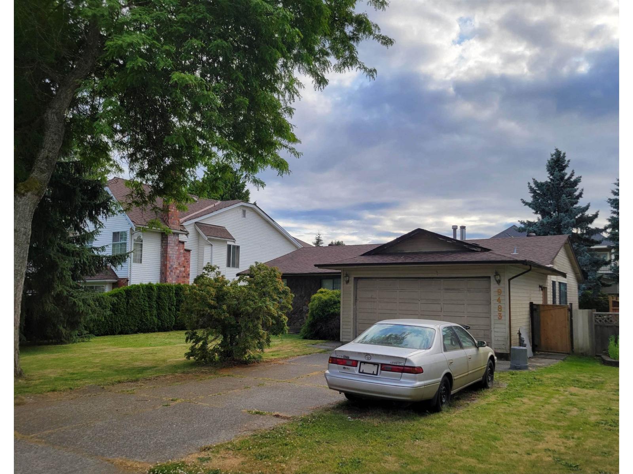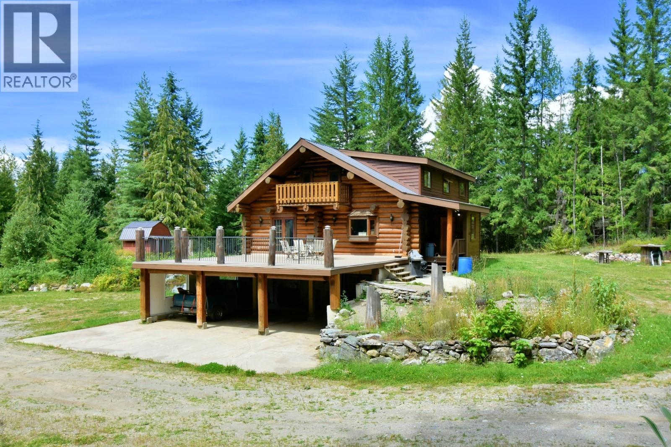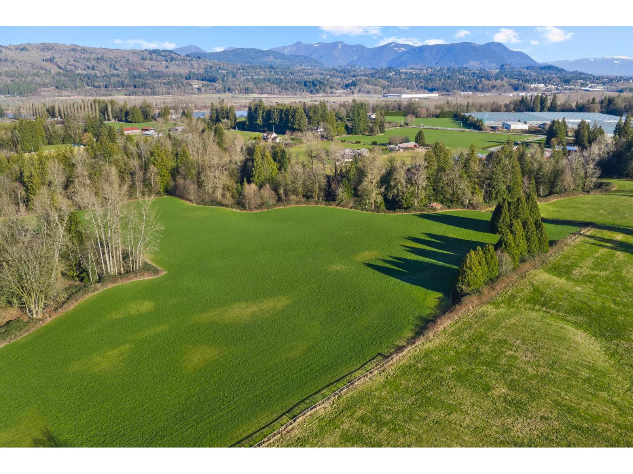2773 Arbutus Rd
Saanich, British Columbia
A stately stone exterior French Country Manor in prestigious Wedgewood Point on Ten Mile Point. This luxurious home features a unique blend of timeless design, functional craftsmanship and the comforts of modern living. Backing onto Benson Park, come home to peace, privacy and nature all around on this 1/3 acre of lush landscaped grounds complete with stone pathways, raised and irrigated vegetable and fruit gardens, sun deck, covered patio and hot tub, bathed in South-West light. Inside, architectural interest abounds with elevated bespoke cabinetry throughout; find coffered ceilings, wainscotting and many distinctive functional features. The kitchen is a statement of glamour rooted in tradition; bespoke cabinetry, Wolf & Sub-Zero, built-in coffee station & stone counters. Vaulted Great Room impresses with dramatic floor to ceiling library wall with rolling ladder. Upstairs, a primary suite offers a Juliet balcony, dual walk-in closets, spa-like ensuite with soaker tub & steam shower. Two additional bedrooms, main bath and laundry room complete the upstairs. Double garage, detached single garage with 400+ sq ft loft studio with bathroom offer flexible living or workspace options. (id:46156)
105 636 Montreal St
Victoria, British Columbia
Welcome to 105-636 Montreal Street, an exceptional residence in the heart of James Bay, one of Victoria’s most sought-after neighbourhoods! This spacious 2-bedroom plus den, 3-bathroom home offers an incredible floor plan that truly feels like a rancher, providing comfort, functionality, and effortless living. Enjoy a bright and airy open-concept layout filled with natural light. Step outside to your own private patio overlooking a private pond, creating a serene and unique outdoor retreat rarely found in condo living. The kitchen flooring is currently being replaced, offering the next owner the opportunity to choose finishes to suit their personal style. Located just steps from Victoria’s Inner Harbour, this home places you moments from local amenities, popular restaurants, boutique shops, and is seconds from Fisherman’s Wharf. Embrace a vibrant, walkable lifestyle with downtown Victoria and scenic waterfront paths right at your doorstep. Additional features include secure underground parking, a well-managed building, and an unbeatable James Bay location that blends tranquility with urban convenience. A rare offering that delivers space, privacy, and location this is downtown living at its finest. (id:46156)
20999 83 Avenue
Langley, British Columbia
Welcome to this beautifully designed and exceptionally spacious 6-bedroom corner row home offering breathtaking mountain views. The home features a stunning, well-finished interior with generous room sizes, modern design elements, and an abundance of natural light throughout. Enjoy outstanding value with no strata or maintenance fees, plus added peace of mind with a 2/5/10 New Home Warranty. Conveniently located and thoughtfully designed for comfortable living, this impressive home is truly a must-see. Open House Saturday Feb. 14th 2-4PM! (id:46156)
20997 83 Avenue
Langley, British Columbia
Welcome to this beautifully designed and exceptionally spacious 4-bedroom row home with a gym and playroom downstairs, offering breathtaking mountain views. This home boasts a stunning, well-finished interior featuring generous room sizes, modern design elements, and an abundance of natural light throughout. Enjoy outstanding value with no strata or maintenance fees, along with added peace of mind from a 2/5/10 New Home Warranty. Conveniently located and thoughtfully designed for comfortable living, this impressive home is truly a must-see. (id:46156)
10620 124 Street
Surrey, British Columbia
This luxurious home offers 8 bedrooms and 7 bathrooms with a spacious open-concept layout, ideal for modern living and entertaining. Featuring a grand entryway, elegant living and dining areas, a stylish family room, and a modern kitchen with a large island and spice kitchen. Open concept plan with Modern Design, Spacious bedrooms.upstairs 4 bedrooms, 3 washrooms. main floors has a big size bedroom with ensuite. 2 basement suites 2+1 bedrooms. A-class finishing. Must see!!! With easy access to New Westminster and Burnaby, this home also includes 2+1 mortgage helpers. Separate laundry for basement suites. A perfect combination of luxury and functionality-schedule your viewing today! (id:46156)
203 1280 Merklin Street
White Rock, British Columbia
Exceptional opportunity for anyone looking for a well-designed home to embrace the White Rock seaside lifestyle. This corner suite boasts a highly functional floorplan thoughtfully separating the entertainment size living & dining areas from the private bedroom wing. The bedrooms are spaced well apart, enhancing privacy & flexibility for guests, home office, or shared living. Notable features include: gas fireplace, huge in-suite laundry/storage room, windows in both bathrooms, an inviting covered balcony, plus parking stall & storage locker beside each other close to the elevator. Well maintained building walkable to shops, cafes, restaurants, live music & performance theatres, farmers' market, schools, hospital, transit, recreation, beach & the iconic pier! (id:46156)
404 12110 80th Avenue
Surrey, British Columbia
This top floor 1 bed, 1 bath home is a great fit for first-time buyers or investors looking for a low-maintenance, well-located property. The functional layout is easy to furnish and ready for your own personal touch. Cozy up by the gas fireplace, take advantage of the cheater-ensuite, and enjoy the convenience of in-suite laundry. The spacious balcony offers extra room to relax or entertain outdoors. Located steps from shops, dining, transit, and everyday essentials, this home combines value with walkable living. (id:46156)
4500 207a Street
Langley, British Columbia
The best of 2 Family living in Mossey Estates on a 12,197 sq ft lot and quiet street. 2 custom gourmet kitchens, maple cabinets, huge islands. Upstairs has a full size fridge & freezer! Main floor offers 3 bdrms, den + large games room, laundry, 2 full baths! Downstairs with 3 bdrms + den, 2 full baths, laundry. Also, 2 gas f/p, hot water on demand(2021) A/C & furnace(2022), some updated appliances, hardwood flooring up, laminate down, hot & cold exterior taps, 2 gas BBQ outlets on each deck, massive 37'11 x 21'11 shop, great R/V parking & 2 driveways. Double attached garage plus shop. Covered areas off kitchens & balcony off games room, basement on crawl space for extra storage. You won't be disappointed with all the extras this home offers. Great family neighbourhood! (id:46156)
308 Creekview Road Unit# 17
Penticton, British Columbia
Now is the time to seize the opportunity to own a stunning turn-key home in the coveted Snowridge community at Apex Mountain Resort! This 4 bed, 4 bath ski-in/ski-out home backs onto Grandfathers Trail and is minutes to the village. With 2,500 sq ft of living space, the open-concept main floor features a cozy propane fireplace, dining area, and large windows showcasing breathtaking mountain views. Perfect for family and friends to gather. Plenty of windows for natural light and a bright living space. Radiant in-floor heating on the main and upper bath adds comfort, while the attached garage provides ample storage for gear and parking. Currently set up to sleep 10+ comfortably (and could do more), with 2 bedrooms offering ensuites. Fully furnished and stocked—furniture, kitchenware, linens, towels—everything is included, truly move in ready.. Use as your year-round getaway or generate income with strong short-term rental potential. Enjoy skiing, hiking, and the best of mountain living. Rarely do homes like this come available—book your showing today! (id:46156)
9483 124a Street
Surrey, British Columbia
Location Location!! Well kept home offers 3 bedrooms and 2 bathrooms in, an abundance of natural light throughout and functional layout. Features:living room,family room, and a kitchen equipped with quality oak cabinetry. Situated on a quiet street, the large 61' x 118' lot 7175 sq ft lot.Walking distance to elementary and high school, as well as convenient access to Scott Road and bus route.All measurements are approximate and are to be verified by Buyer or the Buyer's agent. (id:46156)
3740 Cameron Road
Eagle Bay, British Columbia
Rustic Charm Meets Privacy in Eagle Bay Discover this 2,262 sq ft log home set on 8 acres of peaceful, private land in beautiful Eagle Bay. Just 10 minutes from Shuswap Lake and local amenities, this property is ideal for those seeking space, privacy, and potential. Featuring two large shops (49’ x 29’ and 29’ x 20’), it’s perfect for hobbyists, mechanics, or storage. Please check out the walk through Video. Important Note: This property is a remediated former grow-op. This home is now available for mortgage with Salmon Arm Savings & Credit Union. (id:46156)
30067 Taylor Road
Abbotsford, British Columbia
50+ acres in desirable Mt. Lehman offering million dollar mountain views! This exceptional property features an updated 3 bed, 3 bath, 2,600+ sq ft home. A massive 1,440 sq ft two bay shop with roll up doors is complemented by an additional 1,800 sq ft leanto & a 990 sq ft workshop area, ideal for equipment, storage, or business use. The property also includes a secondary dwelling in the form of a tiny home, along with a mobile home pad that offers excellent potential for monthly rental income. Approx. 30 acres cultivated & ready for your ideas, whether expanding agricultural use or generating further revenue through planting or haying. An outstanding opportunity to create your dream estate or build a lasting legacy property in one of the Fraser Valley's most sought after locations! (id:46156)


