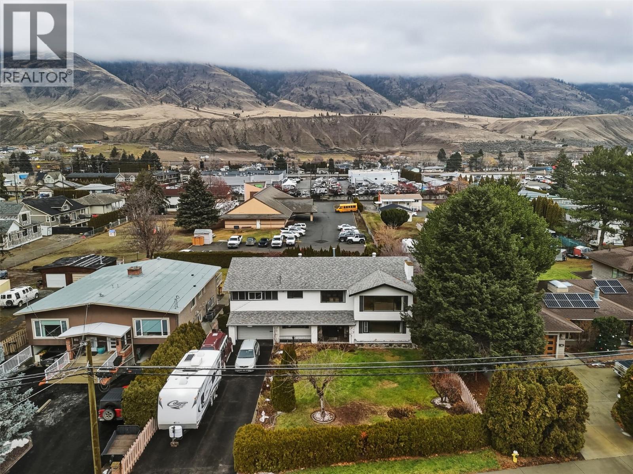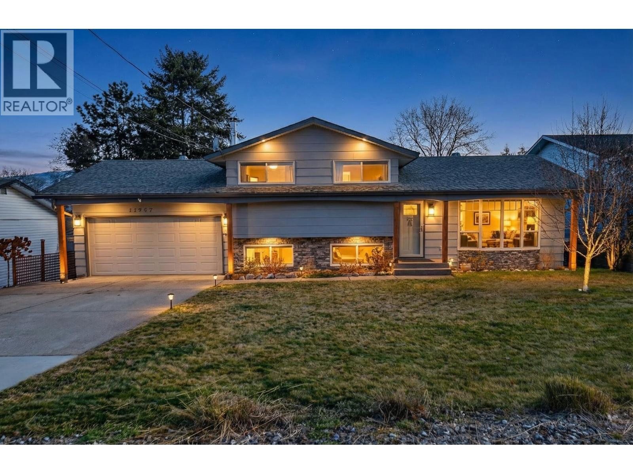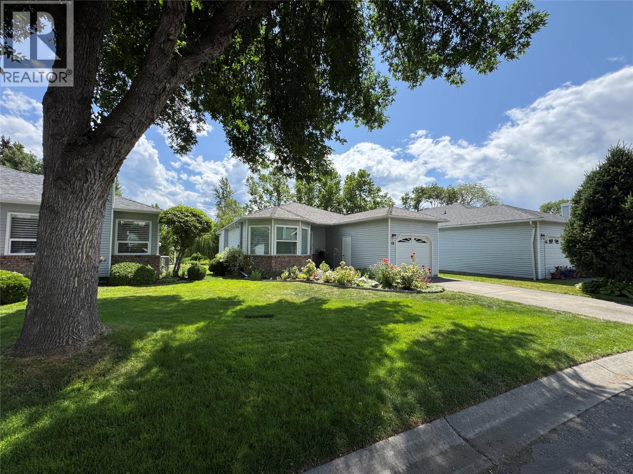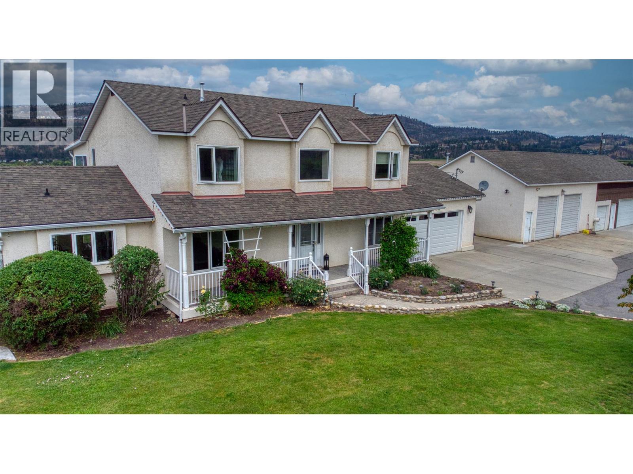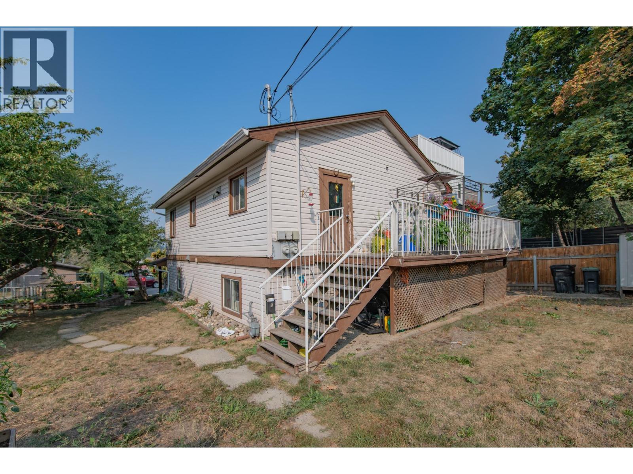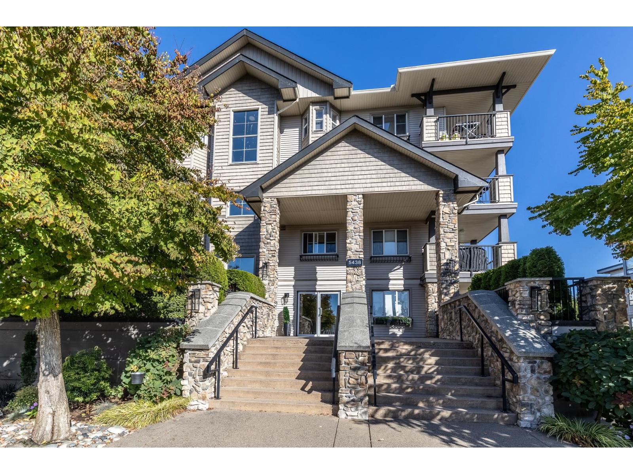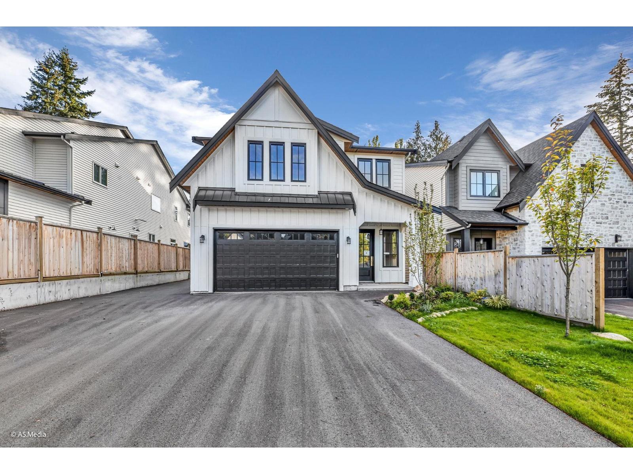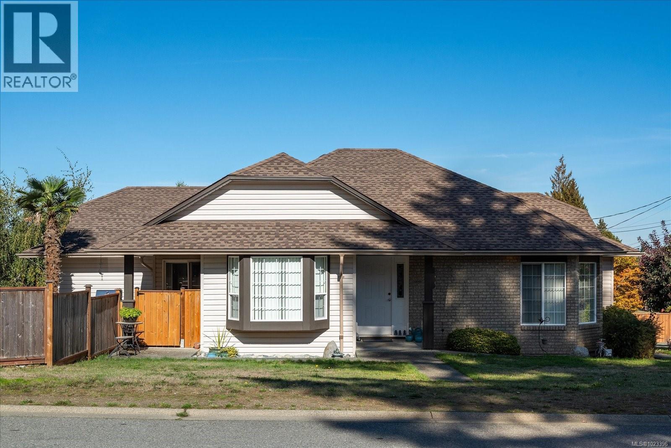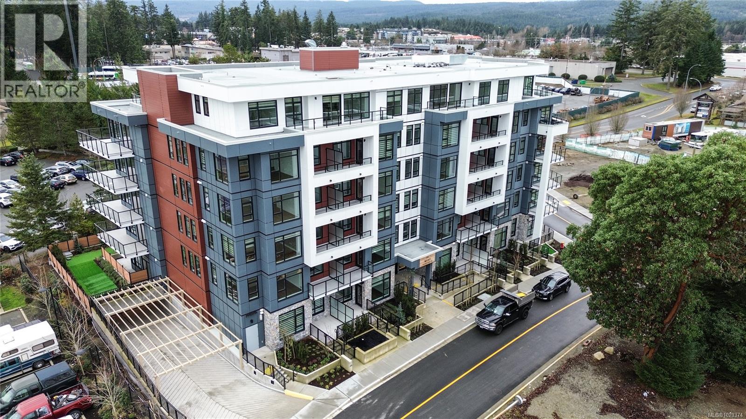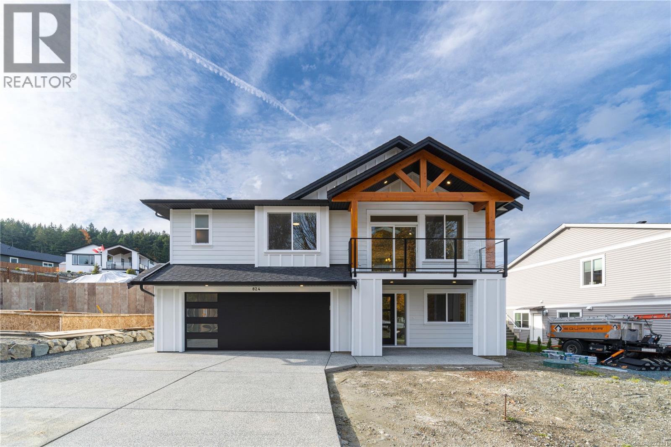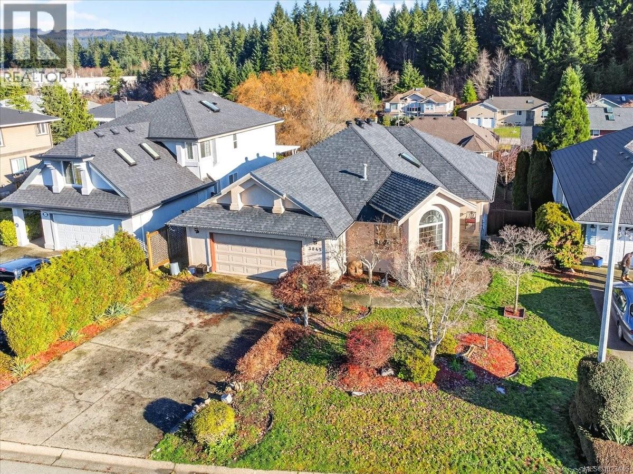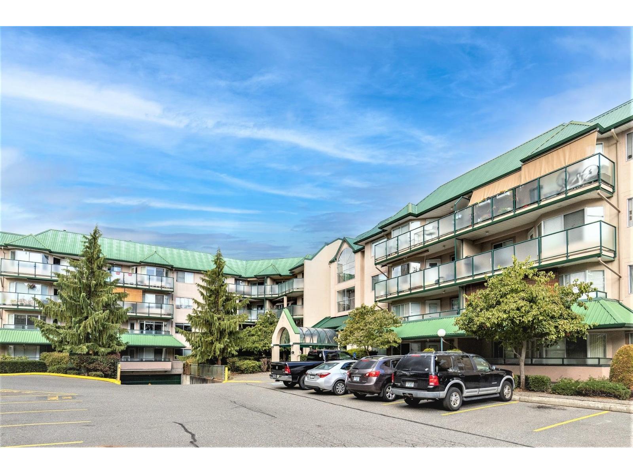2480 Valleyview Drive
Kamloops, British Columbia
Discover a rare opportunity to create your dream family home while generating instant income in this sprawling basement-entry residence, currently configured with a 2-bedroom in-law suite. Situated on a flat, fully usable 0.26-acre lot, the long driveway is ideal for the vehicle enthusiast or active family with multiple recreational toys. Tucked away on the quiet side of Valleyview Drive, the property offers exceptional privacy with a front yard framed by mature cedars and a serene backyard that backs onto church land, ensuring peaceful neighbours. Enjoy multiple garden beds, a large covered patio, and endless outdoor potential. Upstairs is where your vision can truly shine — a heated, enclosed porch provides flexible space easily convertible into two additional bedrooms or a stunning primary retreat, while the existing two bedrooms are generously sized, including a primary with walk-in closet and 3-piece ensuite. Natural light fills the spacious living room and dining area adjacent to the original kitchen, offering a blank canvas for renovation. A 4-foot crawl space spanning most of the home adds valuable storage and simplifies future upgrades, while the nearly 460 sq ft oversized 1.5-car garage provides room for parking and a workshop. With income potential today and limitless possibilities for tomorrow, this is your chance to build a true family legacy. All offers must be subject to probate. (id:46156)
11957 Bond Road
Lake Country, British Columbia
Beautifully updated 2,260 sq ft four level split offering space, comfort, and thoughtful upgrades throughout, situated on a generous .25 acre lot. This home features 3 bedrooms upstairs plus a den and 3 bathrooms, ideal for families or those needing flexible living space. Fresh paint and large windows create a bright, welcoming feel across every level. The kitchen shines with brand new quartz countertops, newer stainless steel appliances, and ample cabinetry, flowing seamlessly into the dining area. Step outside to the covered deck with skylights, overlooking a huge, fully fenced backyard with mature fruit trees, underground irrigation system, and plenty of room to play or garden. Backyard wired for a hot tub. Multiple living areas provide excellent separation, including a large rec room, a cozy family room with wood stove, and a dedicated den ideal for a home office or playroom. A huge laundry and mudroom adds everyday functionality. The baby’s room features gorgeous wainscotting, and bathrooms have been refreshed with new vanities. Additional highlights include central heating and cooling, a high end gas furnace, new HWT, 200 amp electrical service, PEX plumbing, central vac, whole home water filtration with UV purification, and Govee exterior lighting. The double garage, ample parking with room for an RV, and excellent storage throughout complete this well rounded home. Located in a very quiet neighborhood, walking distance to Davidson Elementary and minutes from the lake. (id:46156)
1101 Cameron Avenue Unit# 60
Kelowna, British Columbia
Location, location, location! This beautifully updated walk-out rancher is perfectly situated on a rare creekside lot in Sandhaven—one of Kelowna’s most sought-after 55+ gated communities. Tucked into a quiet corner of the complex, this 3-bedroom, 3-bath detached home offers exceptional privacy, tranquility, and truly low-maintenance living in the heart of the city. Enjoy unbeatable convenience just minutes from Kelowna General Hospital, downtown, Orchard Park Shopping Centre, golf, restaurants, and parks. Inside, the bright open layout features a refreshed kitchen with newer stainless steel appliances, granite countertops, updated flooring, and modern fixtures. Big-ticket updates include a new roof and updated plumbing (Poly-B removed). The main level offers a spacious primary suite with walk-in closet and ensuite, formal living and dining areas overlooking green space, and a covered balcony—perfect for morning coffee or evening relaxation. The walk-out lower level provides a large family room opening to a covered patio, a third bedroom, and a full bath—ideal for guests, hobbies, or a home office. Bonus unfinished areas offer excellent storage or future development potential. Outside, enjoy the private landscaped creekside setting with enclosed upper deck and shaded lower patio. A single garage, heated outdoor pool, RV parking, and pet-friendly policy (1 dog or 1 cat up to 15”) complete this exceptional offering. Move-in ready and not to be missed! (id:46156)
2547 Sexsmith Road
Kelowna, British Columbia
Welcome to 2547 Sexsmith Road, a rare opportunity to own a remarkable 11.9-acre estate in the heart of Glenmore. Offering exceptional versatility, this property features a beautifully renovated 3,775 sq. ft. main residence with 5 bedrooms, 4 bathrooms, and a separate lower-level entrance already plumbed for a future suite. The outdoor setting is a private oasis, highlighted by an in-ground swimming pool, gazebo, and lush, manicured gardens—perfect for both relaxation and entertaining. Additional living and income options include a charming 500 sq. ft. cabin and a mobile home. Enhancing the property’s functionality are a detached two-bay shop with storage and a two-car garage with an unfinished suite above, ready for customization. The fully fenced, mostly level acreage includes 6.5 acres of leased cherry trees and has accommodated a variety of animals, including horses, making it ideal for hobby farming or those seeking a rural lifestyle. Enjoy the peace and privacy of country living while remaining just minutes from the airport and downtown. This exceptional estate seamlessly blends space, versatility, and convenience—an opportunity not to be missed. (id:46156)
3908 Pleasant Valley Road
Vernon, British Columbia
Legal up/down duplex in a great East Hill location! Just off Pleasant Valley Road, the property is on a bus route and within walking distance to amenities along 27th Street and downtown Vernon. Each unit has 2 bedroom/1 bath on one level with private patios and in suite laundry. The units have been updated and are well maintained by excellent tenants. This is a low maintenance building with a large yard space, storage sheds for tenants and lots of parking. An great investment property for your portfolio. (id:46156)
415 5438 198 Street
Langley, British Columbia
TOP FLOOR! CORNER UNIT! Welcome to Creekside Estates! This spacious 2 bedroom, southwest facing unit is a must see! The layout is open and makes best use of every square foot, with bedrooms on opposite sides for maximum privacy. Windows on two sides for maximum daylight. The large laundry room, doubles as amazing storage space. Of course the icing on the cake is the amazing balcony, a great space for morning coffee, or an evening cocktail. Close to schools, shopping, transit and entertainment. (id:46156)
23762 Old Yale Road
Langley, British Columbia
Welcome to a luxurious modern farmhouse by Millhaven Homes, offering approx 3800sf of elegant living space on a quarter acre lot, perfect for outdoor living and entertaining. This custom-built, 2 storey home features 10ft ceilings on the main floor, 9ft ceilings upstairs, and high-end finishes throughout. It includes 5 beautifully appointed bedrooms, 2 with ensuites. The chef inspired kitchen and expansive living areas are ideal for hosting guests. The property also boasts a mortgage helper, a detached shop and a versatile space above, perfect for a mancave, office, or coachhouse. RV parking. With its timeless exterior and exquisite interior, this home is a sanctuary of sophisticated style and comfort. Don't miss your chance to experience this masterpiece - contact us for a private tour (id:46156)
800 Colonia Dr
Ladysmith, British Columbia
Beautifully maintained home with several updates throughout; Rancher style home offering plenty of basement storage space, functional living and flexible space to fit your lifestyle. At the heart of the home, the kitchen and living area blend seamlessly into a bright, open space designed for both everyday comfort and effortless entertaining. Fresh interior paint and brand-new flooring create a clean, modern canvas, while natural light pours in, enhancing the home's warm and welcoming feel. A true highlight of this property is the finished garage conversion into a flexible space with endless potential. Whether you're looking for an in-law suite, a bachelor-style studio, home office, or a recreation/media room, this area offers privacy and adaptability to meet your needs. Enjoy peace of mind with major system updates already taken care of, including a new S/S Refrigerator, new roof, newer fence and a new deck—perfect for outdoor entertaining or simply relaxing in your backyard oasis. (id:46156)
104 6320 Sentinal Dr
Nanaimo, British Columbia
NO GST. Welcome to the MINT! Nanaimo's newest condominium building in prestigious North Nanaimo. This building is comprised of 66 units over 6 floors that are pet, rental and family-friendly. Full appliance package, underground parking and a storage locker are included with each unit. Interior features include wear resistant vinyl flooring, heated tile in bathrooms, extra large windows, and quartz counters/backsplash. Located near all major amenities including restaurants, Woodgrove Center, Costco, elementary and secondary schools, parks, Blueback Beach and more! Enjoy all that North Nanaimo has to offer at the MINT. Measurements are approximate and should be verified if important. (id:46156)
824 Russell Rd
Ladysmith, British Columbia
Brand New build with quality in mind, this home has a fantastic floor plan that will fit most buyers needs! Offering 3 bedrooms plus den home with BONUS 1 Bedroom self contained suite by Owen Gardiner Construction Ltd. The main floor features an open concept kitchen with backyard access, dining area and great room with vaulted ceiling. The primary bedroom is spacious with a 4-pc ensuite and walk-in closet. Two more bedrooms and a 4-pc main bath complete the main floor. Downstairs you will find a den/office, another 3-pc bath and mud room area. The suite is well laid out with access to the main home if extended family needs to stay, or have get great long term revenue with a tenant. This home will give you all the West Coast feels with hardi board siding, beautiful cedar beam accents and distant ocean views. The expansive backyard is great for summer time fun and makes Barbequing easy as its right out the kitchen door. The home sits amongst a great family neighbourhood and great walking trails around. Estimated Completion Mid October, price is PLUS GST. All measurements are approximate and should be verified if important. (id:46156)
3845 Keeha Dr
Port Alberni, British Columbia
Rancher-Style Living with Suite Potential in a Prime Port Alberni Neighbourhood! This well-designed 3 bedroom, 3 bathroom home offers the ease of rancher-style living with the added bonus of a massive, partially finished basement featuring impressive 11-foot ceilings. Located in one of Port Alberni’s most desirable neighbourhoods, the main floor welcomes you with a bright sunken living room complete with a gas fireplace, along with a separate formal dining room—perfect for entertaining. The spacious kitchen is filled with natural light and includes a built-in gas cooktop, garburator, ample cabinetry, and a dedicated eating area and breakfast bar. Adjacent to the kitchen is a cozy family room with a second gas fireplace, creating a warm and inviting space for everyday living. French doors from the open-concept kitchen and family room lead out to a generous deck overlooking the fully fenced backyard—ideal for kids, pets, or summer gatherings. Additional highlights of this level include main floor laundry, a full 4-piece bathroom, and three good-sized bedrooms. The primary suite features a walk-in closet, a private ensuite with both a walk-in shower and jetted tub, and French doors opening onto a second private deck. The lower level offers outstanding potential. With a bathroom and plumbing already in place, this expansive space could nearly double the home’s square footage and is well-suited for a future suite or extended family living. Completing the package are an attached double garage, built-in vacuum system, and a heat pump providing efficient heating and cooling. Whether you’re looking for a rancher with income potential or a home with room to grow, this property checks all the boxes—especially at this price point for the neighbourhood! Book your showing today. (id:46156)
103 W 2962 Trethewey Street
Abbotsford, British Columbia
Welcome to Cascade Green!! This beautiful apartment is a spacious 935.00 SQFT unit. With 2 bedrooms, an ensuite bathroom, walk-in closet, 2 bathrooms (1 ensuite bathroom), a laundry and a covered patio this stunning unit has it all. Some upgrades include stainless steel appliances, kitchen, and bathroom countertops, and laundry. Located in a beautiful and convenient area of West Abbotsford near all levels of schooling, recreation and shopping centers.Lots of visitor parking. Just so you know, Hot Water & Gas is included in the monthly strata fee. This home is close to schools, shopping centers, Rotary Stadium, malls, recreation facilities, public transit, parks, and provides easy access to the highway. Great purchase for 1st time buyers! Call for your private viewing today! Open House Feb 14, 1-3 PM (id:46156)


