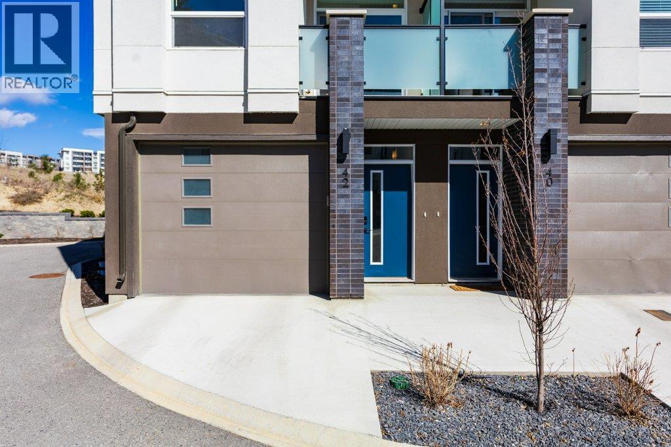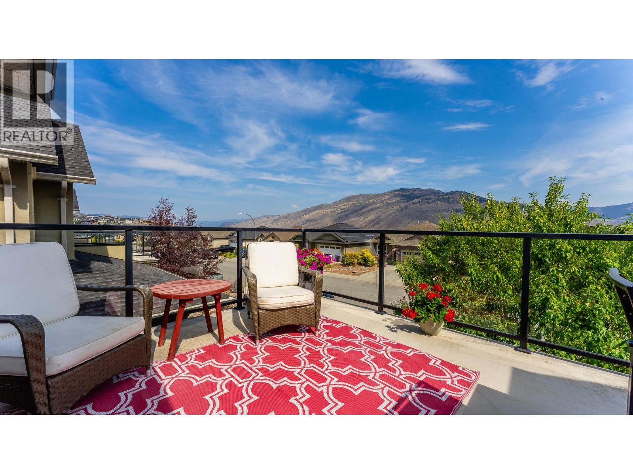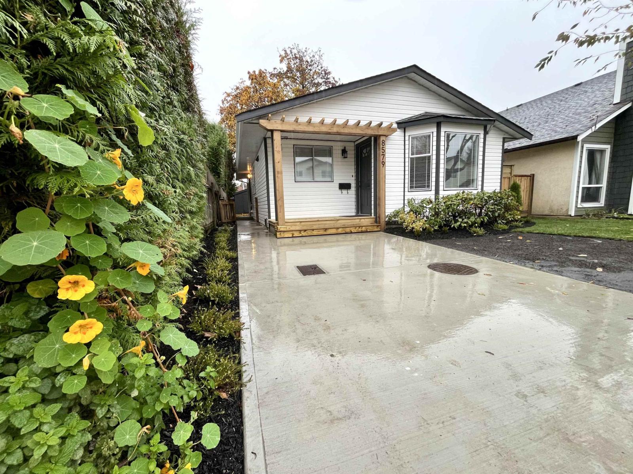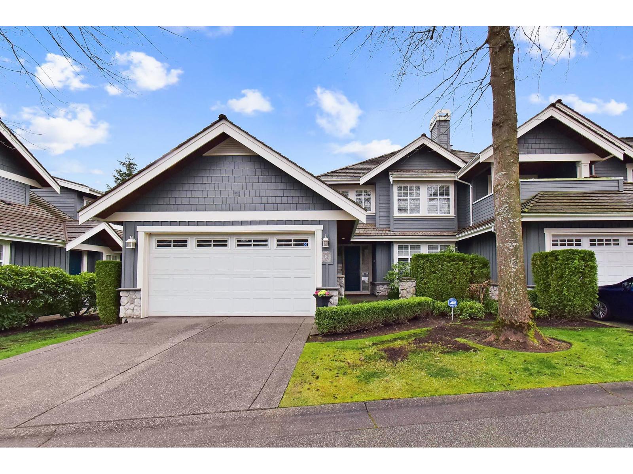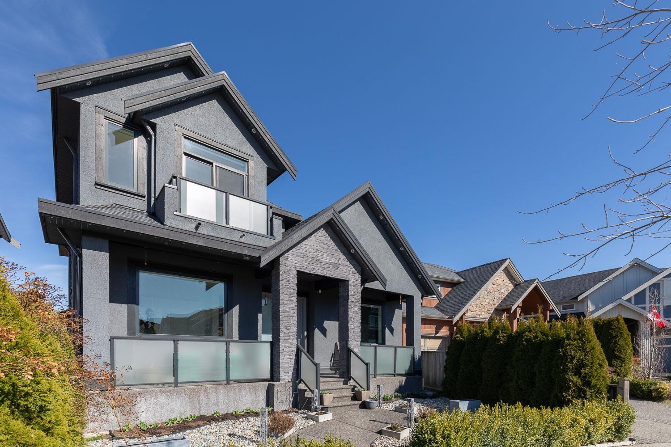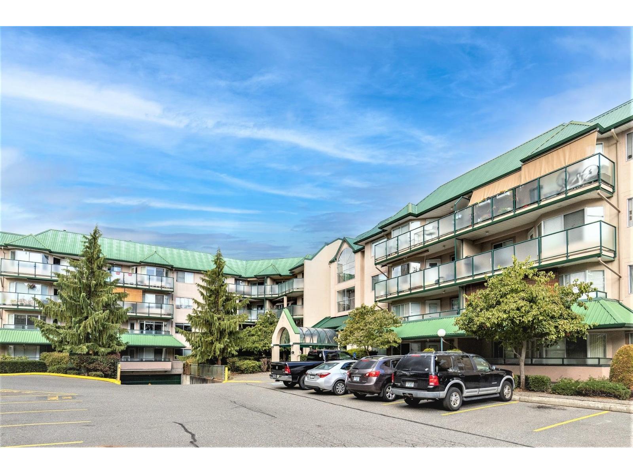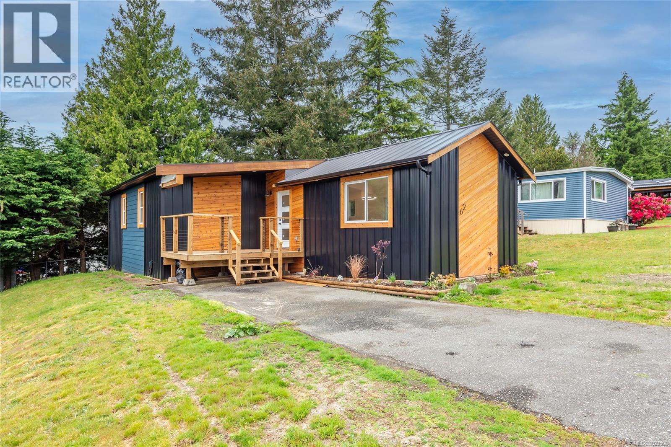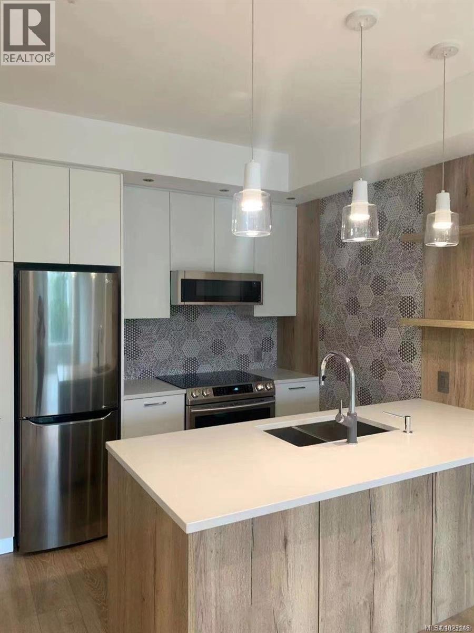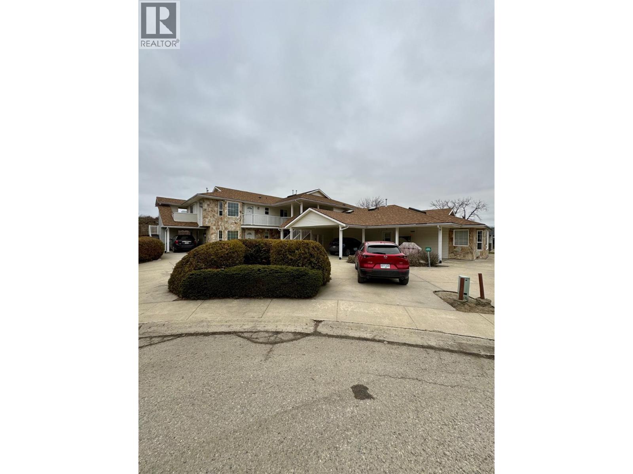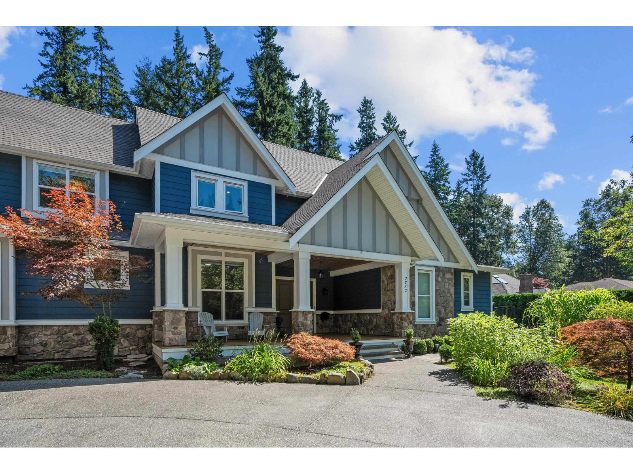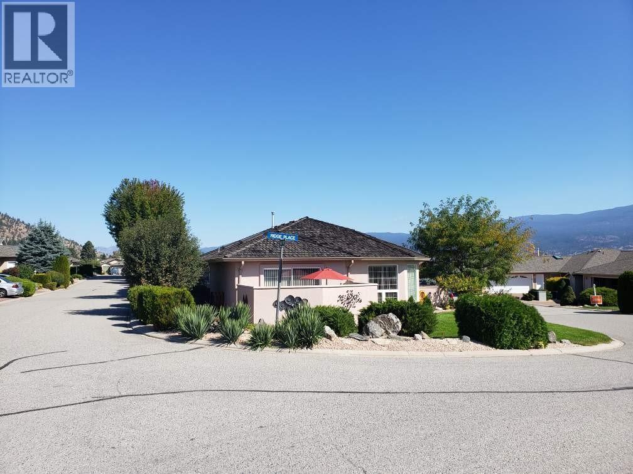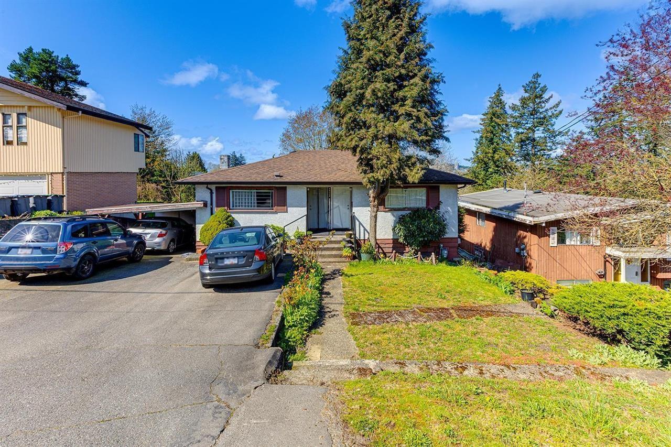610 Academy Way Unit# 42
Kelowna, British Columbia
QUICK POSSESSION! This is a rare opportunity to own an immaculate ""Delta"" end-unit in the Academy Ridge community. Designed for modern living, this 3-bedroom, 3-bathroom home features 9ft ceilings, quartz countertops, and premium Whirlpool stainless steel appliances. The unique location—on level ground with a protected wildlife corridor behind—ensures enhanced privacy, better property drainage, and mountain views from both the front and back. Additional highlights include LED lighting throughout, a gas BBQ hookup, and a spacious tandem garage with a window for natural light. Strategically located within walking distance to UBCO and minutes from the international airport, this move-in-ready unit is an unbeatable find for investors, professionals, or students. Quick possession is available, seller moving as soon as can be arranged. Listed at base price plus GST (paid) and commission fees only—owner is strictly seeking cost recovery. (id:46156)
2023 Saddleback Drive
Kamloops, British Columbia
Visit REALTOR website for additional information. This beautifully maintained 4-bedroom, 2-bathroom home is set on a 0.14-acre lot in one of Kamloops' most desirable neighborhoods. Built in 2010, it features a bright open-concept layout with hardwood floors, a spacious kitchen with a large island, and a living room that opens to a private deck with glass railings and panoramic mountain views. The primary bedroom includes a 3-piece ensuite, while the unfinished basement offers plenty of storage or room to expand. Outside, enjoy a fenced backyard with sprinkler system, pergola, garden space, and no rear neighbors. A brand-new solar system generates more energy than the home requires, keeping utility bills very low. Close to schools, shopping, parks, and Highway 1, this home offers space, views, and sustainable living all in one. (id:46156)
8579 Mccutcheon Avenue, Chilliwack Proper South
Chilliwack, British Columbia
Move right into this pristine, beautifully renovated 3-bedroom rancher, perfectly combining modern comfort with timeless charm. Enjoy a brand-new kitchen with quality appliances, a new roof, and a freshly paved driveway. Relax or entertain on the new covered deck overlooking a private backyard "- your own peaceful retreat. Located on a quiet street directly across from a park and within walking distance to A.D. Rundle Middle School, this home offers the perfect blend of convenience and tranquility. (id:46156)
8 15715 34 Avenue
Surrey, British Columbia
Located in the serene and prestigious gated community of Wedgewood in Morgan Creek, this rare Debrano floorplan offers 4,513 sq. ft. of luxury living across three levels. Featuring primary suites on both the main and upper floors, the home offers exceptional flexibility. The upper level includes a spacious primary retreat with a spa-like ensuite and an office overlooking the formal living and dining areas. The main floor boasts an open kitchen with access to a bright west-facing backyard with tranquil water features and lush landscaping. The entertainer's basement offers a large media room with bar, a guest bedroom with full ensuite, and a powder room. Double side-by-side garage plus parking for two more vehicles. No open houses. Private showings only. (id:46156)
17457 2b Avenue
Surrey, British Columbia
uxury Modern Living with Suite Potential. Experience refined living in this stunning 4-bedroom, 6-bathroom home located in Surrey's desirable Pacific Douglas community. This modern-designed residence features premium finishes, vaulted ceilings, expansive windows, and abundant natural light. The open-concept layout is ideal for entertaining, showcasing a gourmet kitchen with quality quartz countertops, stylish cabinetry, and high-end appliances. Relax comfortably in the spacious family room or retreat to the luxurious master suite complete with a spa-inspired ensuite. The versatile lower level offers potential for an independent suite with private entry-perfect for guests or additional income. Schedule your private showing today! (id:46156)
103 W 2962 Trethewey Street
Abbotsford, British Columbia
Welcome to Cascade Green!! This beautiful apartment is a spacious 935.00 SQFT unit. With 2 bedrooms, an ensuite bathroom, walk-in closet, 2 bathrooms (1 ensuite bathroom), a laundry and a covered patio this stunning unit has it all. Some upgrades include stainless steel appliances, kitchen, and bathroom countertops, and laundry. Located in a beautiful and convenient area of West Abbotsford near all levels of schooling, recreation and shopping centers.Lots of visitor parking. Just so you know, Hot Water & Gas is included in the monthly strata fee. This home is close to schools, shopping centers, Rotary Stadium, malls, recreation facilities, public transit, parks, and provides easy access to the highway. Great purchase for 1st time buyers! Call for your private viewing today! (id:46156)
62 1160 Shellbourne Blvd
Campbell River, British Columbia
Welcome home to your beautifully renovated Mobile Home in a well established MHP. This mobile has been pretty much rebuilt with new trusses giving you vaulted ceilings which makes the home feel bigger. Gorgeous kitchen with quartz counters and center island , cabinets with brass accents and faucet, all new stainless steel appliances , big walk in shower in main bathroom and the addition of large 5 piece ensuite in the Master bedroom with double closets as well. With all new drywall through out , new luxury vinyl flooring , new plumbing , new electrical , new lighting , mini split heat pump , new windows , new decks , new metal roof , new siding , there is nothing left for you to do but to enjoy your new home. The perfect place to retire or for the snowbirds to hang their hat in beautiful Campbell River on Vancouver Island. Central location . Quick Possession is possible. (id:46156)
206 1588 North Dairy Rd
Saanich, British Columbia
Welcome to this well-located one-bedroom plus den, one-bathroom condo in the desirable Cedar Hill neighborhood. The home offers a functional layout with a versatile den ideal for a home office or study area, along with 9-foot ceilings and light oak laminate flooring throughout, creating a bright and welcoming atmosphere. The modern kitchen is well-appointed with quartz countertops, premium stainless steel appliances, and a pull-out pantry, complemented by in-suite laundry and a well-sized covered balcony that extends the living space. The building includes underground parking, storage locker, bike rooms, Modo car share, and EV charging. Ideally situated just steps from Hillside Mall, Camosun College, parks, and transit, with UVic nearby and only minutes to downtown, this home also offers convenient access to golf courses, recreation facilities, and everyday amenities. A great opportunity for first-time buyers or investors seeking a central and well-connected location. (id:46156)
1510 Birch Street Unit# 8
Creston, British Columbia
Stop! Look! Listen! At Silver Birch Estates carefree living can be yours! Immediate possession and clean to the corners, this home is move in ready. Spacious living room has a natural gas fireplace, with a patio door out to the deck and patio area. Skylight provides natural light in the efficiently designed kitchen with ample storage and lit counter space. The dining area is situated next to the kitchen for ease of access. Serenely simple, primary bedroom is spacious yet intimate and features a full ensuite bathroom. Consider this 3 bedroom, 3 bath, 55plus condo with assigned parking. It is situated close to parks, downtown shopping, and amenities. Don't hesitate, Call an agent for viewing today!! (id:46156)
2732 Northcrest Drive
Surrey, British Columbia
A rare estate opportunity in prestigious Woodshire Park! Set on a private 30,000 sq. ft. lot, this impeccably maintained home with many recent updates showcases exceptional craftsmanship by a highly respected builder. The two-storey rancher with loft offers two primary suites, creating ideal flexibility for multi-generational living. The family room impresses with soaring 24' ceilings and an abundance of windows that flood the home with natural light. Car enthusiasts will love the rare 6-car garage with a legal one-bedroom suite above. Elegant design and unmatched privacy, backing onto an equestrian residence, define this lifestyle estate. Elgin Park Secondary and Semiahmoo Trail Elementary catchments. Within 5 minutes to HWY 99 and park and ride into the city of Vancouver. (id:46156)
440 Ridge Place
Penticton, British Columbia
CONTINGENT – Experience resort-style living in the gated 40+ community of Red Wing Resorts, featuring a clubhouse located directly on the community’s private beach. This bright and beautifully updated rancher offers abundant natural light and a rare 270-degree feel from the corner lot and open-concept living area, enhanced by multiple skylights throughout. Updated in Spring 2021, the home includes new carpets, fresh paint, and an updated stove, making it truly move-in ready. The inviting living room features a cozy gas fireplace, while French doors lead to a spacious second bedroom or office with its own private patio—perfect for guests, hobbies, or working from home. The large primary bedroom offers a unique layout with a walk-through bathroom and generous closet space. Red Wing Resorts amenities include a beachfront clubhouse, private beach access, RV parking, and boat moorage. The community is pet friendly with resort approval and allows long-term rentals. Bonus: The prepaid lease is secured until 2036, adding exceptional value and peace of mind. Homes in this desirable beachside community are in high demand—don’t miss this opportunity! (id:46156)
11051 130 Street
Surrey, British Columbia
Near King George Blvd & 128 St, this attractive 8040 sf East facing property is on a quiet street. Zoned R3 the current usage is a legal side by side non strata duplex. The propertyis rented to 3 sets of tenants and it contains accomodation unauthorized. Catchment schools include: Theresa Clarke Elementart (K-Grade 6), KB WoodwardFrench Immersion (Grade 7 only) & Kwantlen Park Secondary French Immersion (Grade 8 - 12). Note: Seller had spend over $40k removing an oil tank and containments in April 2025, all associated documents are available. Listed well below 2025 City Assessment of $1.554mil and with all the potential it offers, this is an investment not to be missed!! (id:46156)


