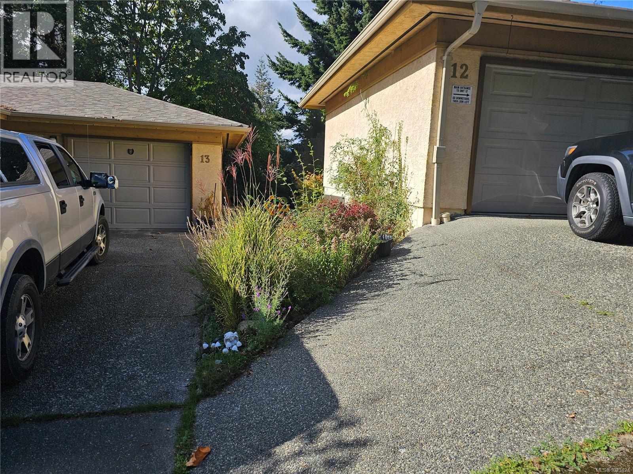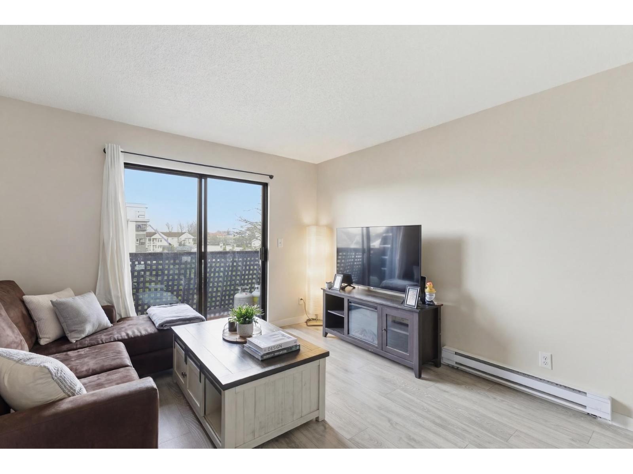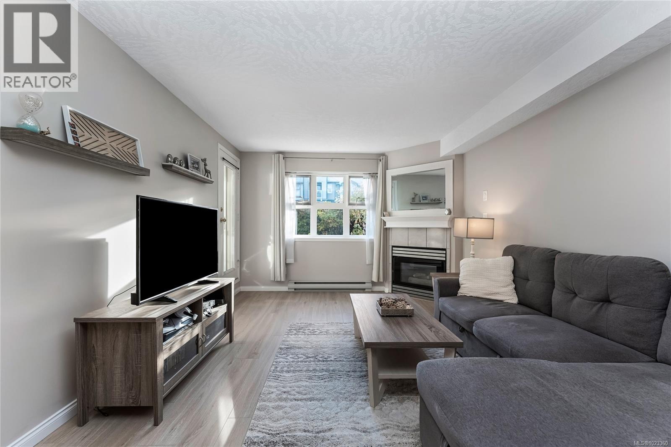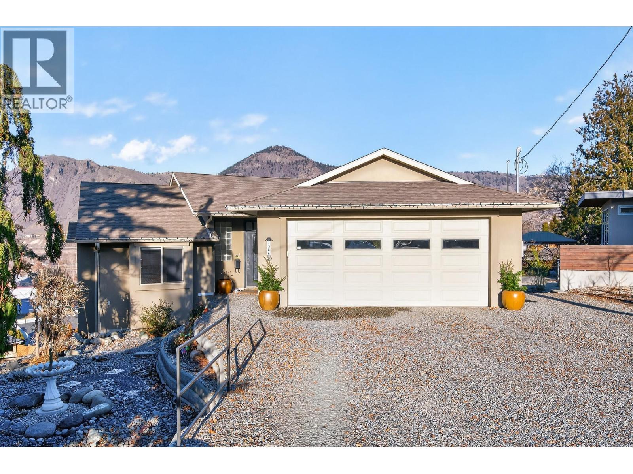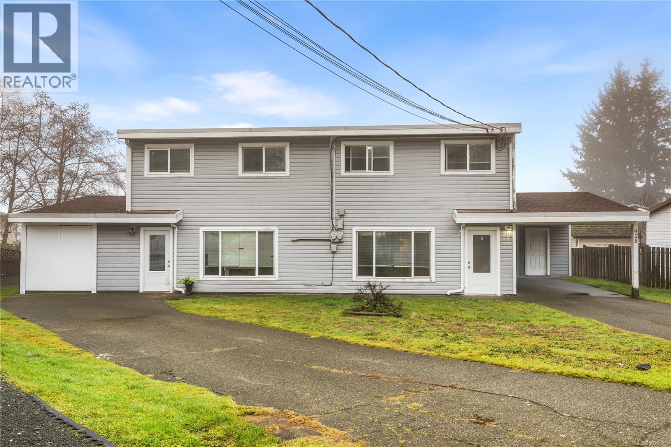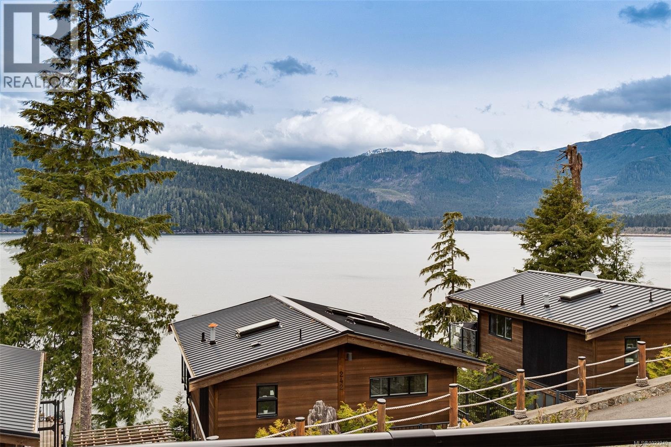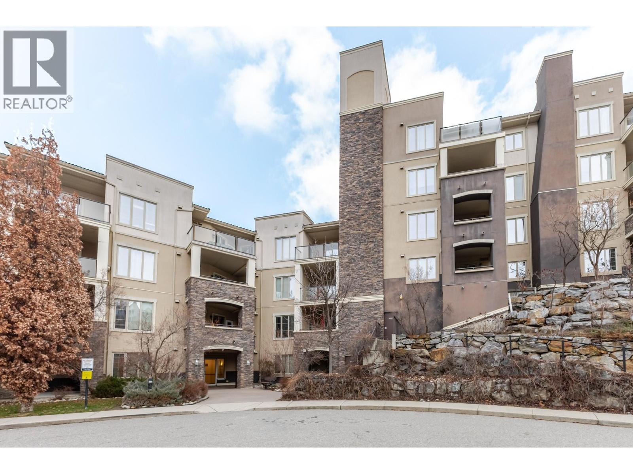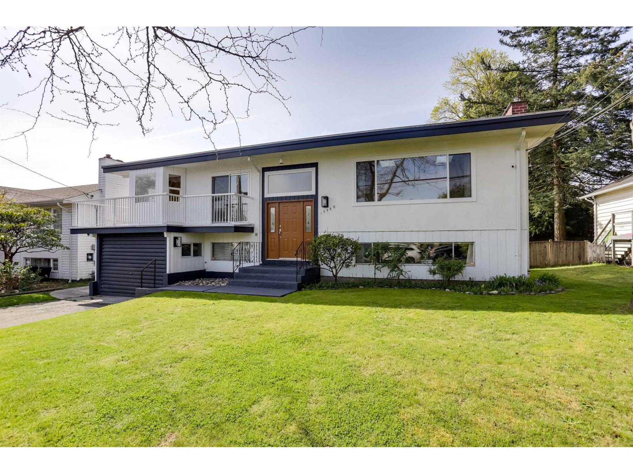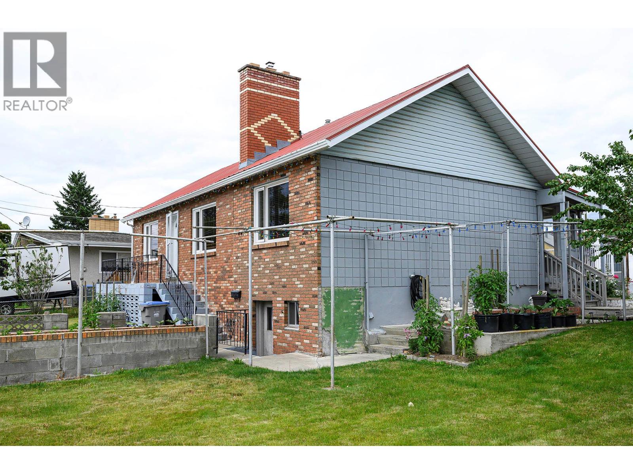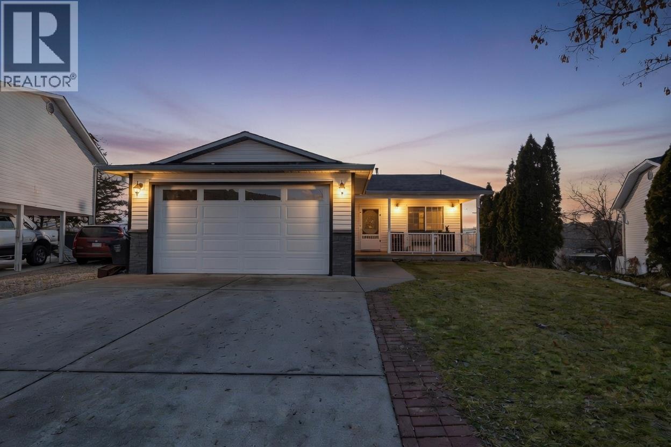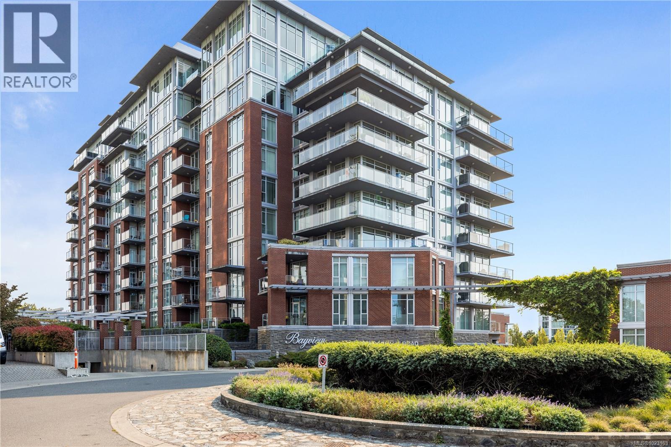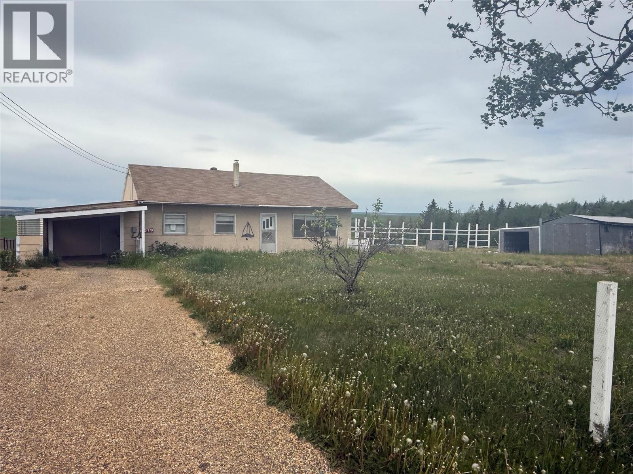12 639 Kildew Rd
Colwood, British Columbia
Bright, south-facing end-unit townhome in a quiet, well-managed enclave on 3+ park-like acres. This 1990s, single-level home offers roughly 1,500 sq. ft. with 2 bedrooms and 2 bathrooms. A European-inspired kitchen with a breakfast bar anchors the open plan, connecting the dining area to a generous living room with a cozy fireplace. The king-sized primary bedroom includes a sitting nook, walk-in closet, and a 4-piece ensuite. Updates include refreshed bathrooms, newer designer blinds, and rich dark flooring in the bedrooms. Added perks: a private single-car garage, low strata fees, on-site RV parking, and beautifully maintained gardens in a small, well-run complex. Steps to Westshore Centre, Belmont Market, transit, and everyday amenities. (id:46156)
306 5906 176a Street
Surrey, British Columbia
Welcome to this incredible 1-bedroom condo located in the heart of Downtown Cloverdale. Situated on the quiet top floor, this well-maintained 555 sq. ft. home offers beautiful mountain views, updated flooring, fresh paint, and new kitchen cabinets, creating a bright and modern living space. Enjoy the convenience of in-suite laundry, along with a pet- and rental-friendly building. Set within the expansive 3-acre Wyndham Estates, residents benefit from a dedicated dog park and a peaceful, nature-surrounded setting. The unit includes a covered, gated parking stall, plus ample visitor parking. Ideally located just steps from shopping center's, grocery stores, a community center with gym, casino, and the annual Cloverdale Rodeo, with easy access to Hwy 10 and Hwy 15. (id:46156)
111 3010 Washington Ave
Victoria, British Columbia
Bright and spacious ground-floor condo offering easy living in one of Victoria’s most convenient locations. This 2-bed, 2-bath home gets beautiful afternoon light and features a large patio where you can BBQ and relax in the sun. The open living space is anchored by a cozy gas fireplace—gas included in your strata fees. The primary bedroom has a walk-in closet and ensuite, while the well-kept strata offers secure parking (plus an option to rent a second stall) and a storage locker. Steps from the Gorge Waterway, schools, shopping, and the Galloping Goose Trail for an easy bike or walk downtown. Whether you’re starting out or slowing down, this home offers the comfort and ease you’ve been looking for. Clean, well-managed, and completely move-in ready—this one just feels right. Contact Brock to schedule a private viewing (id:46156)
1386 Dominion Crescent
Kamloops, British Columbia
Here's a rare opportunity! Custom built panoramic view rancher with walkout basement and a 23'6 X 22 ft bonus room under the garage, just minutes to downtown. Built in 2003 and situated in a very desirable and sought after S. Kam cul-de-sac neighbourhood. Generous open floor plan with gourmet kitchen, gas stove, and stainless steel appliances. Lovely master bedroom suite with walk in closet and 5 piece ensuite. Basement bedrooms are easily adaptable to office or den space instead. Large 0.28 acre sloped lot with lane access and extra parking. 2 car garage, RV parking along the side, and room in the main driveway for up to 5 more vehicles. All measurements approximate. (id:46156)
925 Watson Cres
Campbell River, British Columbia
Exceptional full duplex offering with Side A and Side B, each featuring 3 bedrooms and in-house laundry. Both units are separately metered and have seen thoughtful updates over the years, making this a well-maintained and versatile property. Ideally located near the Campbell River Golf Course, this property presents a variety of opportunities—an excellent income-producing investment, a smart option for first-time buyers seeking an instant mortgage helper, or a great solution for families wishing to purchase together while maintaining separate living spaces. Pride of tenancy is evident, with current tenants taking excellent care of their respective units. A rare and flexible opportunity in a desirable area with strong long-term potential. (id:46156)
245 6596 Baird Rd
Port Renfrew, British Columbia
Spacious three bedroom two full bathroom home at Wild Coast Cottages in beautiful Port Renfrew! Enjoy panoramic Pacific Ocean views from the large sundeck and relax to magical sunsets after a day exploring the world class outdoor tourism including the West Coast Trail, Botanical Beach, old growth forests, legendary fishing, numerous beaches and endless trails! Two levels of living space and plenty room for larger groups make this an ideal vacation destination with significant short term rental upside. The unit has been successfully rented out part time on VRBO with the owners also enjoying and caring for the unit. Short term rentals are permitted in Port Renfrew and the unit has tourist zoning for peace of mind. Durable 2014 built west coast construction and the unit features coveted private driveway parking for multiple vehicles and convenient covered porch with storage for your nature outings. Open concept design with skylights and vaulted ceilings, well appointed kitchen with granite countertops and stainless steel appliances, storage room and mini-bar/coffee area with fridge and sink. Relax and unwind, this is West Coast living at its finest! (id:46156)
1875 Country Club Drive Unit# 1516
Kelowna, British Columbia
This bright and spacious condo offers majestic mountain views and a front-row seat to resort-style living in the heart of Quail Ridge. Overlooking the Bear and Quail Golf Courses, this 1,000+ sq ft home features generous square footage and a layout that feels open, airy, and comfortable. Ideal for investors, this location benefits from close proximity to UBCO, the airport, and the golf course, creating strong long-term appeal. At the same time, the community offers a peaceful, relaxed setting - perfect for those who are retired or seeking a quieter lifestyle surrounded by green space and scenic views. Enjoy exceptional amenities, including a seasonal outdoor pool, hot tub, and indoor fitness centre, ideal for both relaxation and an active lifestyle. Whether you’re taking in the sweeping views from home or unwinding after a day on the course, this is a space that feels elevated and effortless. Pet-friendly and just minutes to everyday conveniences, this is a standout opportunity for those seeking space, views, and a lifestyle-driven community. (id:46156)
15568 Thrift Avenue
White Rock, British Columbia
Well-built and full of potential! This lovingly maintained 5 bed, 3 bath White Rock home offers 2,798 sqft of living space, including an authorized suite--ideal as a mortgage helper or in-law suite. Set on a large lot with new RS zoning allowing up to 4 units (verify with city), it's perfect for first-time buyers, investors, or developers. Enjoy a huge south-facing wrap-around deck, hardwood floors, two wood-burning fireplaces, and a fenced yard. Features include forced-air gas heating, garage, and front-facing parking. Walk to shops, hospital, restaurants, and schools. Don't miss this amazing opportunity, book your showing today! (id:46156)
307 Holly Avenue
Kamloops, British Columbia
This well-cared-for 3-bedroom, 2-bath home sits on a spacious 7,100 sq ft lot with convenient alley access. Maintained by the same owner for many years. Recent updates include a newer high-efficiency furnace, central air conditioning has a new motor for central air conditioning, and all professionally serviced. Ideally located just steps from an elementary school, walking trails, public transit, and shopping, this home offers both comfort and convenience. The basement provides potential to convert into a one-bedroom suite with a separate entrance. Enjoy the generous yard featuring mature fruit trees, a dedicated garden area, greenhouse, and storage shed—perfect for outdoor enthusiasts and gardeners alike. (id:46156)
6100 Old Vernon Road Unit# 10 Lot# 10
Kelowna, British Columbia
This move-in-ready home offers a rare combination of space, flexibility, and affordability in one of the area’s most peaceful communities. With 2,126 sq.ft., a walk-out basement, and a self-contained 1-bedroom suite, this property is ideal for first-time buyers seeking a mortgage helper, investors, or down sizers wanting options. The main level features a bright, open layout with large windows, a cozy living area, and a functional kitchen with ample storage and counter space. Two generous bedrooms, a full bathroom, large 22 x 12 Deck and 2 car garage complete the upper level. Downstairs, the walkout basement includes a separate 1-bedroom suite with its own laundry, plus additional living space and bathroom — perfect for extended family or rental income. Set on a quiet corner lot, the huge fully landscaped and irrigated 0.185 acre yard offers plenty of room to relax, garden, or let pets play. A double garage, newer AC and appliances + low strata fees add to the overall value. Country Rhodes is known for its relaxed lifestyle, surrounded by orchards, trails, and Mill Creek Regional Park, while still being minutes from UBCO, the airport, wineries, and everyday amenities. Residents enjoy access to an off-leash dog park, playground, clubhouse, outdoor pool, and secure RV parking! No age restrictions, pets and rentals allowed, low strata fees, and outstanding value — this is one you don’t want to miss. (id:46156)
210 100 Saghalie Rd
Victoria, British Columbia
''Welcome to Bayview Residences, where modern upgrades blend seamlessly with timeless elegance. This bright and spacious 1,300+ sq ft luxury condo offers two primary bedrooms, each with a spa-inspired ensuite, plus a sunny south-facing balcony—ideal for morning coffee or evening unwinding. Recently refreshed, the home features new hardwood flooring, fresh paint, new blinds, and a new LG one-piece laundry centre. The kitchen is equipped with a Frigidaire Gallery wall oven with convection and air fry, along with a Bosch dishwasher, creating a stylish and functional space for everyday living and entertaining. Residents enjoy resort-style amenities, including concierge service, a fitness studio with whirlpool and steam rooms, a business centre with secure package storage, an indoor-outdoor lounge, car and pet wash bays, XL storage locker, and secure underground parking. Perfectly located next to Bayview Place Dog Park and just minutes from the Songhees Waterway, cafés, pubs, and fine dining, this pet- and rental-friendly residence delivers exceptional comfort, convenience, and value.'' (id:46156)
8019 217 Road
Dawson Creek, British Columbia
On the EDGE of town! This property is looking for its new owner to complete what has already been started. This rancher with a basement offers 3 bedrooms and 1 bathroom plus the potential for an ensuite as a second bathroom. Situated just outside of Dawson Creek on 1.4 acres this property could be the perfect home for you! (id:46156)


