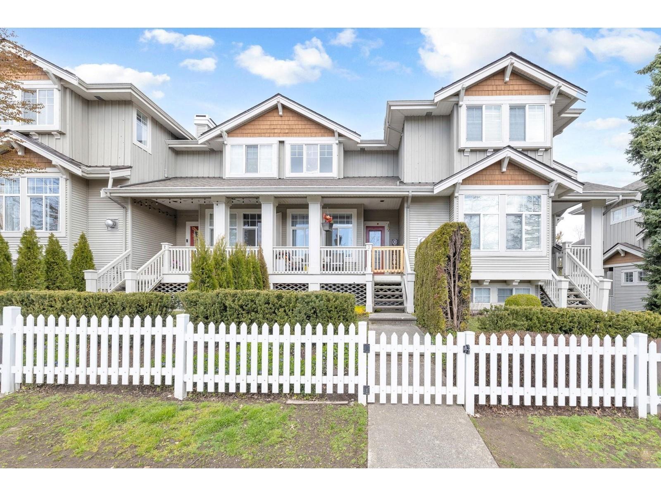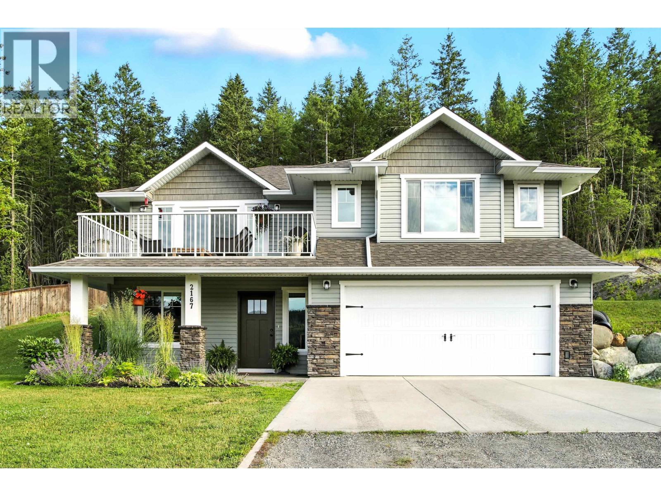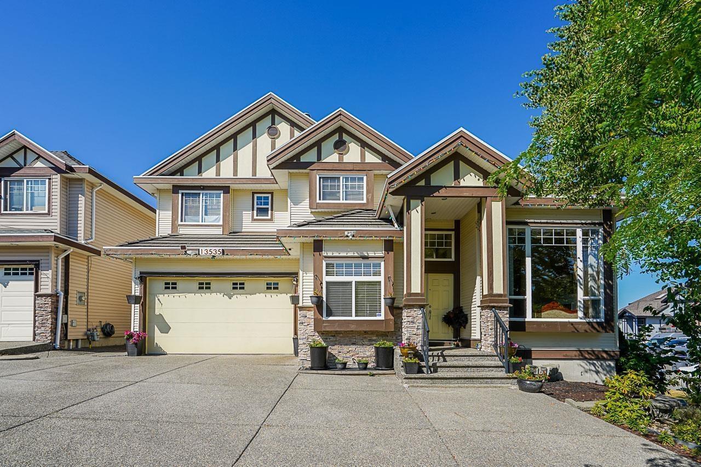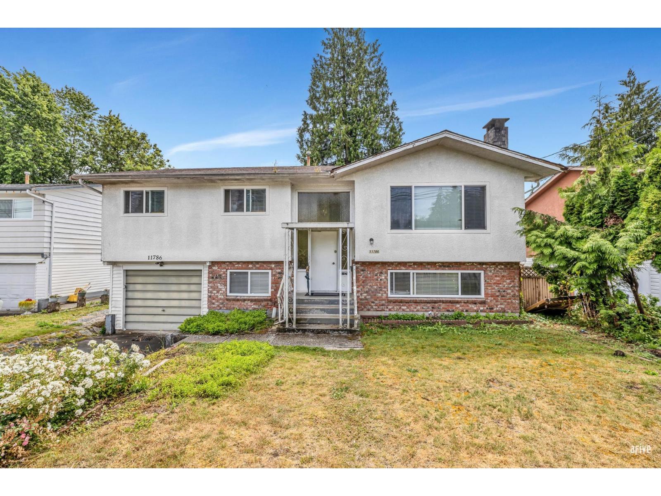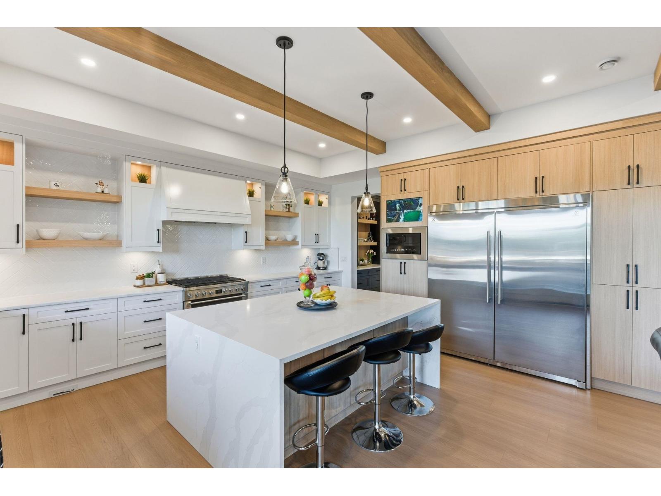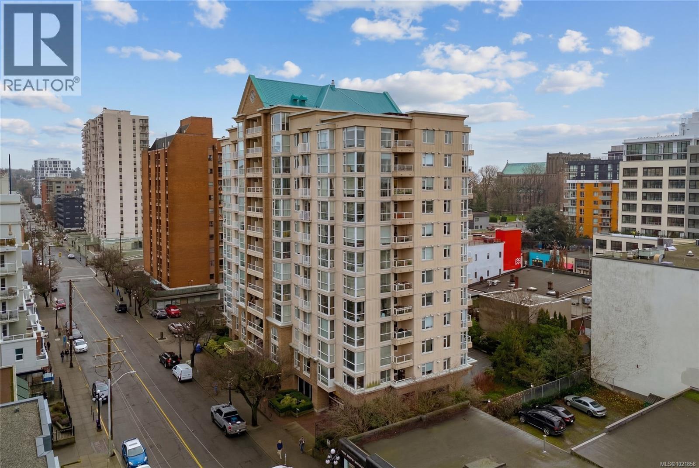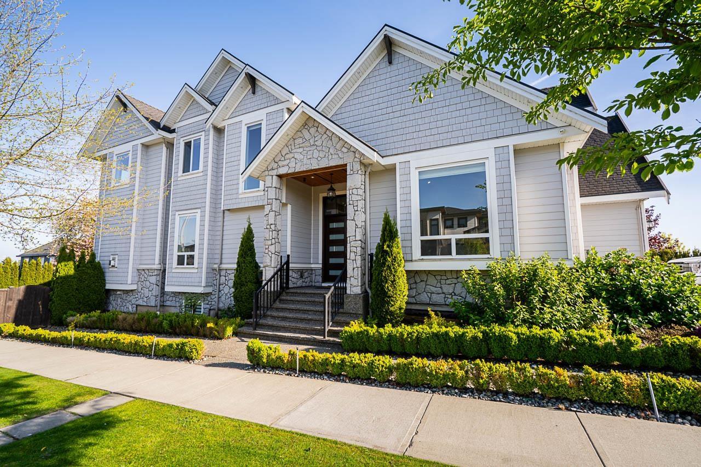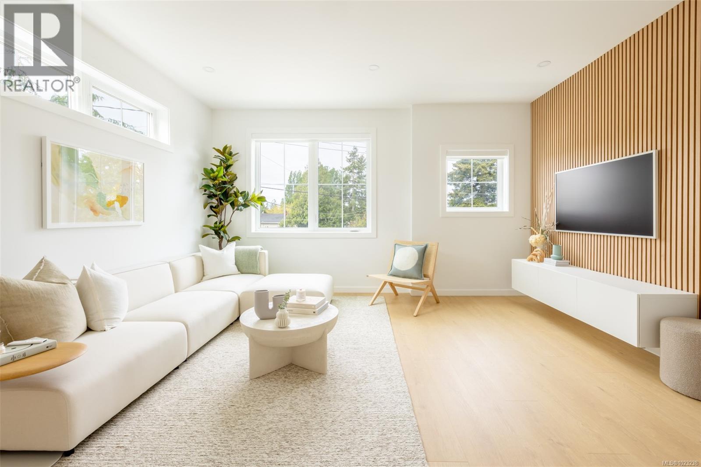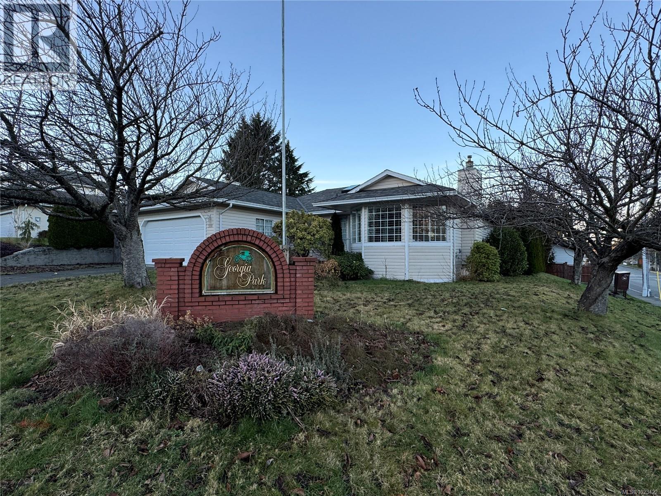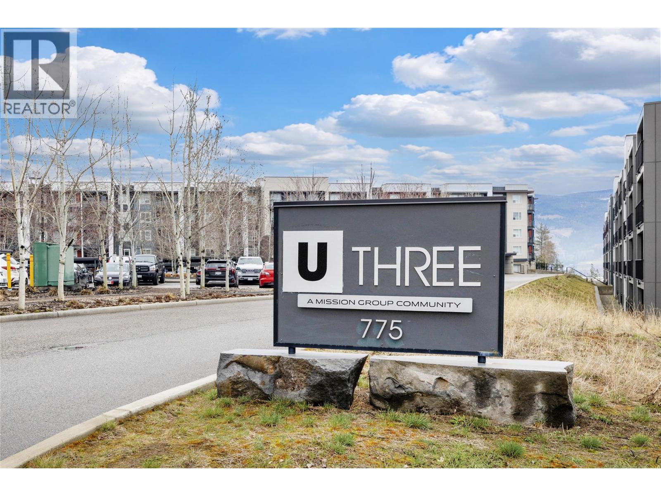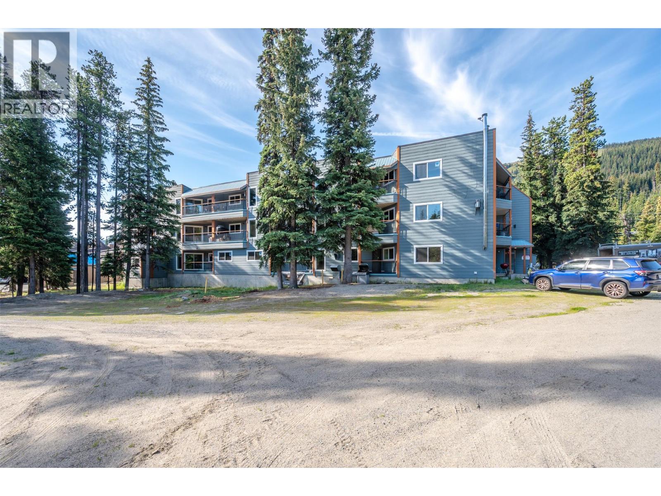3 14877 58 Avenue
Surrey, British Columbia
Open House - Saturday - Sunday Feb 14th and 15th - 12:00 - 2:00 PM (id:46156)
2167 Bluff View Drive
Williams Lake, British Columbia
What an exceptional home! Built in 2015, this tasteful residence showcases an open-concept main floor with plank flooring and oversized windows, offering stunning views from inside the home, or enjoy from the spacious front deck. The kitchen features a gas range, stainless steel appliances, and a generous island for effortless everyday living. Upstairs offers a family-friendly layout with three bedrooms, featuring a primary suite with walk-in closet and ensuite, plus a second full bath. The fully finished basement expands your living space with additional bedroom, newly reno'd large rec rm and an additional full bath. Enjoy direct access to the backyard and covered patio - perfect for summer evenings and year-round enjoyment set on 0.7 acres. A location where privacy pairs with proximity. (id:46156)
13535 80a Avenue
Surrey, British Columbia
**LUXURY LIVING AWAITS** Welcome to the custom almost 4,200 sqft. masterpiece situated on a 4,300 sqft. corner lot in one of Surrey's safest neighbourhoods. This stunning renovated home combines luxury, comfort and investment potential with two income-generating suites and centralized air conditioning. Featuring 7 spacious bedrooms, 6 elegant bathrooms, +Flex Room with closet, a gourmet kitchen with an additional spice kitchen for all of your cooking needs, and a royal dining area with premium finishes, this home is designed to impress. The well maintained yard doubles as a secondary driveway, while its location offers access to parks, top-rated schools, Temples and convenient transit options. Don't miss your chance to own a home that truly has it all. Schedule your private showing today! (id:46156)
11786 86 Avenue
Delta, British Columbia
BEAUTIFULLY RENOVATED, 6-bedroom, 4-bathroom home. Featuring many upgrades such as a new kitchen, stylishly renovated bathrooms, updated flooring, and much more. Located on a lot with Land Assembly potential, with the adjacent property also available-perfect for investors or builders. Rental 2+1, Currently rented to good tenants. Located close to transit, shopping, and everyday essentials. Just minutes from schools, shopping, and the North Delta Rec Centre. (id:46156)
556 Belford Pl
Langford, British Columbia
Welcome to The Heights, a collection of 10 single-family homes on a quiet cul-de-sac off Bellamy. Designed with transitional style, these homes offer warm finishes, functional layouts for everyone and timeless appeal. This 4 BED & 4 BATH home spans over 2,500 sqft with suite potential. Thoughtfully designed from the moment you enter with the warm flooring & windows that fill the space with tons of natural light. The kitchen features two-toned cabinetry, black hardware, SS appliance package and quartz countertops and island. The primary suite features custom wainscotting, walk-in closet with built-ins and an ensuite that will make you feel like you’re at the spa. Retreat to the lower floor where you will find an oversized media/family room, perfect for entertaining or a family movie night. Located minutes from Langford’s recreation, shopping, and all school levels, The Heights is an ideal location for families. (id:46156)
23741 Old Yale Road
Langley, British Columbia
Built by English Willow! 1 Year New, single family, detached home located 5 mins from Murrayville. Beautiful great room-kitchen area, with white shaker style cabinets contrasted with white oak. Quartz counters with waterfall edges on the 7'x5' island, Frigidaire Professional 36''gas range and industrial sidebyside fridge/freezer. S/S farm style sink. An oversize 60"linear gas fireplace, w/overgrouted stone, white oak mantle and moody Iron Ore paint creates a one of a kind great room. Four large bdrms up, all with ensuite access. Primary bdrm with walk in closet and 5piece ensuite with soaker tub and frameless glass steam shower. Bonus open/flex room up, perfect for the kids to play.270sqft covered deck with composite decking and HOT TUB included,A/C. OPEN SUN Feb 15, 2-4pm (id:46156)
711 835 View St
Victoria, British Columbia
Bright, corner unit 1 bedroom condo in The Metropolitan, at the heart of Downtown Victoria! This updated home features a modern kitchen with refreshed cupboards, updates throughout, in-suite laundry, and newer appliances. Open living space flooded with natural light, storage, and a west-facing balcony perfect for relaxing evenings with beautiful city views. Spacious bedroom with renovated full bathroom! Secure building, underground parking, separate storage locker and low-maintenance living, all just steps from restaurants, cafes, shopping, the Inner Harbour and downtown lifestyle. Pet friendly building and low strata fees. Ideal for first-time buyers, professionals, or investors seeking a move-in-ready home in an unbeatable central location! (id:46156)
18712 55 Avenue
Surrey, British Columbia
Experience unparalleled Luxury in this exquisite Custom-Built Mountain View Home! This meticulously maintained home on 8712 sqft corner lot offers an exquisite living experience that seamlessly blends sophistication with comfort! Boasting high ceilings and a flowing layout, hardwood flooring, natural lighting, CCTV security system, Central A/C, a gourmet kitchen equipped with Jenn Air appliances, marble countertops and cabinetry, perfect for both everyday living and grand entertaining! The main floor features a living room, family room, kitchen, wok kitchen w/ pantry, powder room, bedroom with full bathroom, and laundry room. Top floor has 4 bedrooms with ensuites. Basement offers a theatre room, rec room with enclosed glass wine cellar, bathroom, & a 3 bdrm rental suite. (id:46156)
Th22 3450 Whittier Ave
Saanich, British Columbia
Display Home open Saturday and Sunday, 12:00 – 3:00pm. Located at TH1 - 3421 Harriet Rd. Designed by award-winning Abstract Developments, Greyson is a brand-new collection of comfortable and inviting family-sized townhomes that are built to stand the test of time. This highly sought after and spacious 1,845 sq ft home offers 4 beds and 3.5 baths with 9’ ceilings and expansive windows throughout. The gourmet kitchen features quartz countertops and island, shaker style cabinets, built-in storage solutions, stainless-steel appliance package, built-in full height pantry and desk. Generous lower floor flex room is designed as a fourth bedroom or media room, featuring a large closet and outdoor access. Enjoy two separate, outdoor spaces including balcony and private patio. Includes EV ready garage, 10-year home warranty & optional AC upgrade. Greyson’s location makes for effortless travel in and out of the city - take your bike onto the nearby Galloping Goose Trail, walk over to the amenity rich Uptown Shopping Centre or easily hit the road to go up island. Price + GST. (id:46156)
700 Georgia Dr
Campbell River, British Columbia
Set on a large, south-facing corner lot in the highly desirable Georgia Park neighbourhood, this fenced 3-bedroom, 2-bath home offers space, sunshine, and exceptional potential. The layout is ideal for both everyday living and entertaining, featuring a large formal living and dining room warmed by a gas fireplace, along with a casual kitchen, breakfast nook, and family room. The family room opens directly to the backyard and deck, perfect for indoor-outdoor living. The spacious primary bedroom includes a generous ensuite, while two additional bedrooms provide flexibility for family, guests, or home office use. A double garage plus ample extra parking allows room for an RV, boat, or additional vehicles. Located close to schools, trails, parks, and everyday amenities, this home is well positioned for long-term value. With solid fundamentals opportunity exists to choose your own flooring ad design your own primary ensuite. Bring your vision and skills and create your dream home. (id:46156)
775 Academy Way Unit# 203
Kelowna, British Columbia
Smart two-bedroom condo, steps to UBC-O. Located at U THREE in the University District, this condo is walkable to UBC-Okanagan, making it a great fit for investment, students, or faculty/staff. This approx. 753 sq ft home features an open living space with island dining, and great natural light throughout. Two bedrooms are thoughtfully separated for privacy, with one offering its own ensuite. In-suite laundry adds everyday convenience. Step outside to a 115 sq ft patio that works well for study breaks, morning coffee, or fresh air between classes. One underground parking space adds peace of mind, while the walk to class location keeps campus life close. Minutes from YLW for frequent travel, with Nester’s Market, restaurants, shops, golf courses, and the Kelowna Family Y nearby. Walkable, peaceful, and well connected, this is an easy choice for those looking to stay close to campus, or YLW while enjoying a comfortable, low-maintenance lifestyle. (id:46156)
1191 Apex Mountain Road Unit# 202
Apex Mountain, British Columbia
The best value at Apex Mountain! For over 20 years this condo has played host and been a wonderful home on the mountain for one family but now the time has come to pass that baton. The condo has played a central role to many memories that will live on; The sounds of children’s delight at Christmas, the annual excited count down of New Years, the silence of the night after another fresh snowfall, the smell of wood burning stoves in the air, the crunch of the cold snow underfoot and the feeling in your nose as you breathe in that super crisp mountain air. Central to it all has been this 1 bedroom, 1 bathroom condo. Nestled in the Strayhorse complex, this well run strata in a well maintained building features new windows and doors throughout, its own storage locker and is one of just a few buildings on the hill that offers underground parking. The condo is being sold fully furnished (personal items and linens not included) and has just had new carpet and mouldings installed. Centrally located on the hill, it's the perfect place to ski-in\ski-out. No Age, Pet or Rental Restrictions. This condo is listed below assessed value and priced to sell so book your private showing today. (id:46156)


