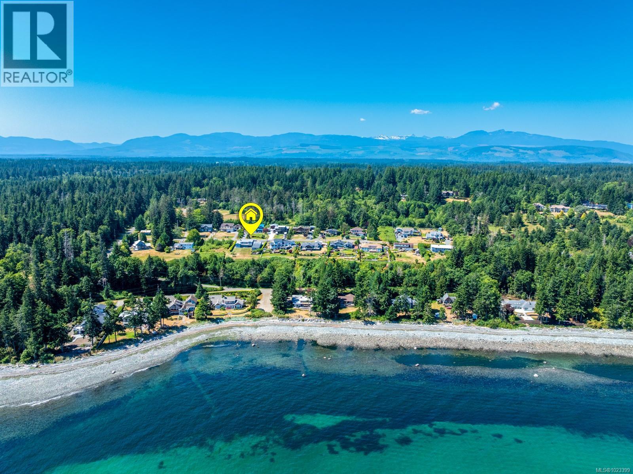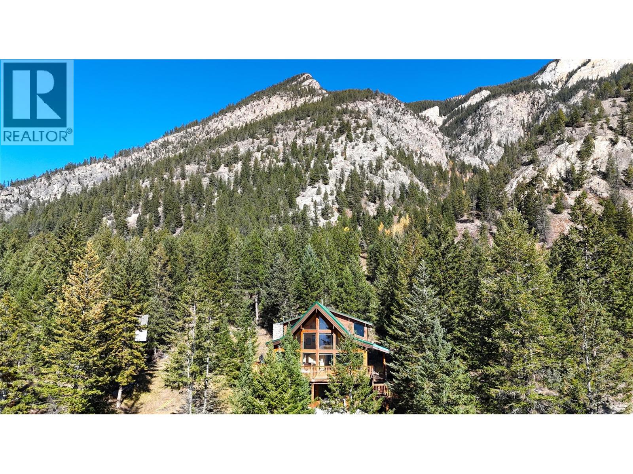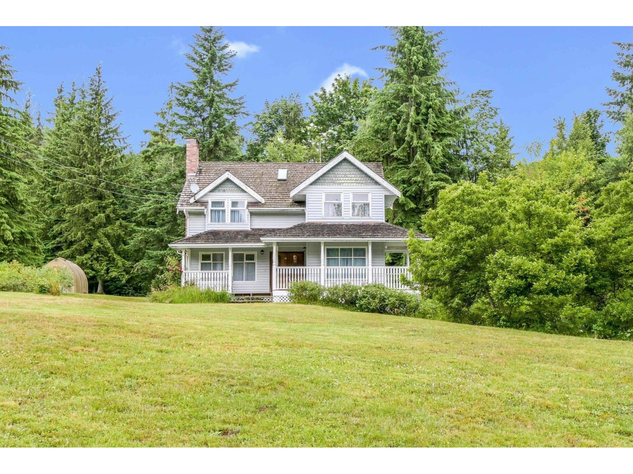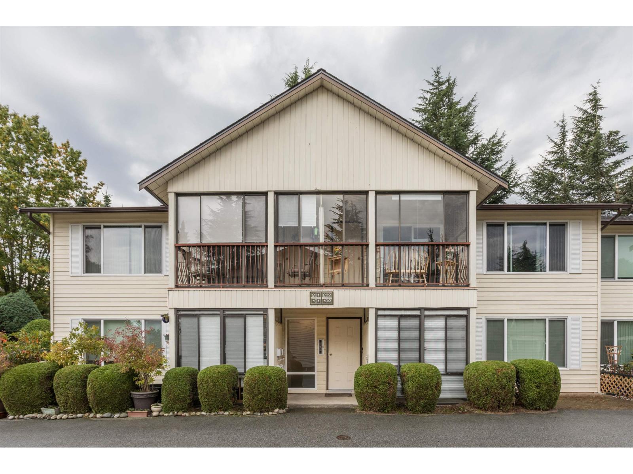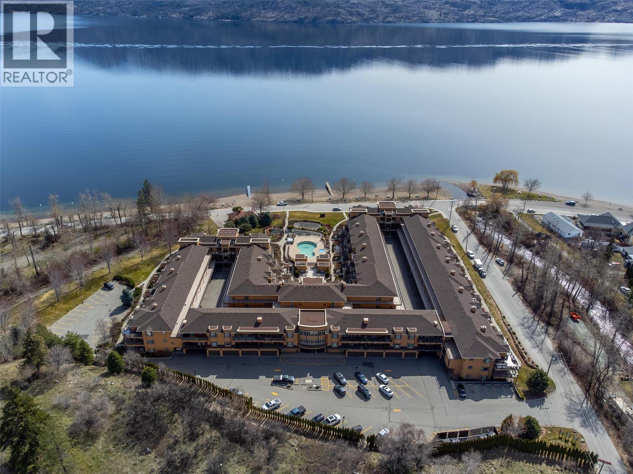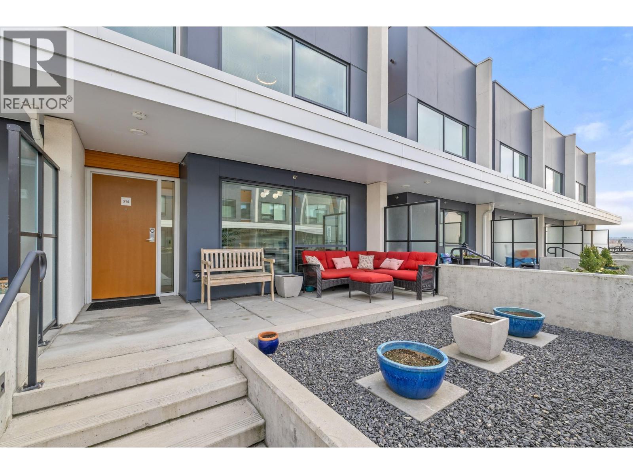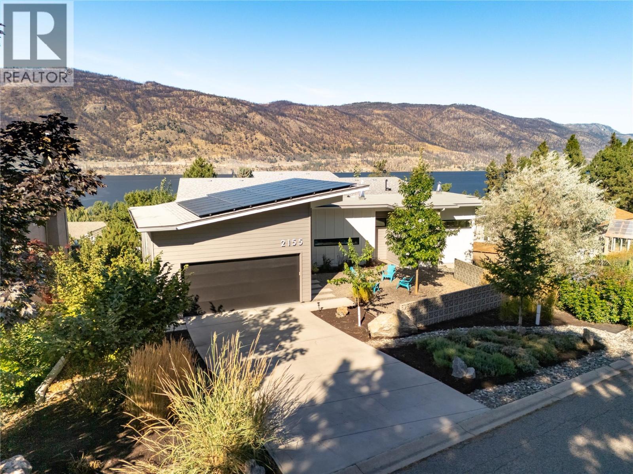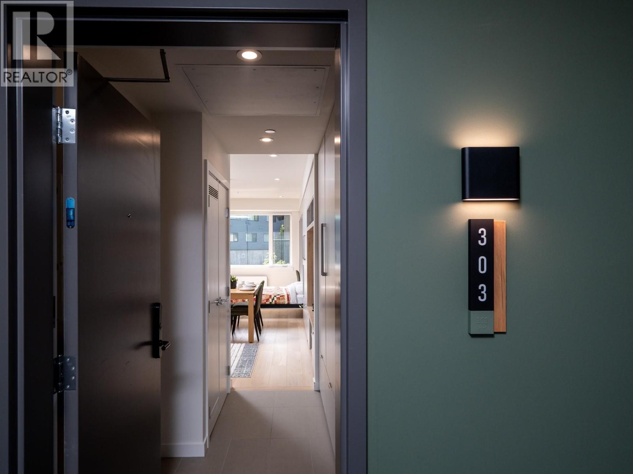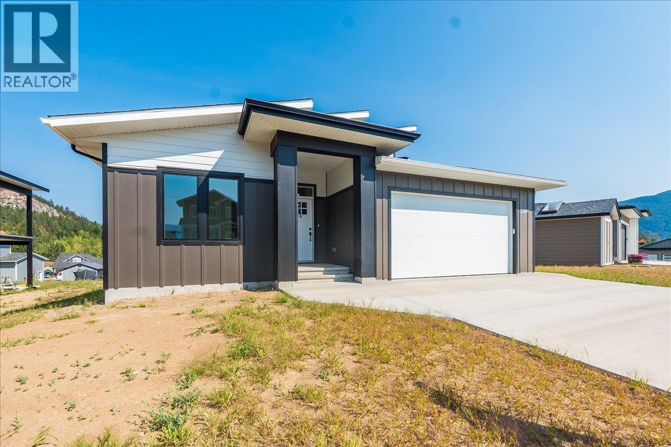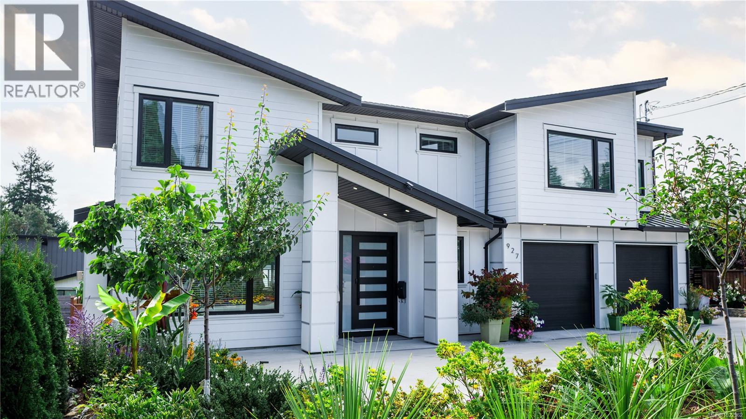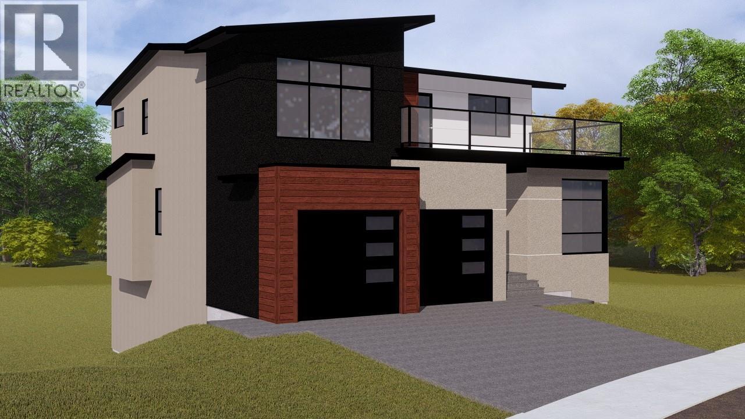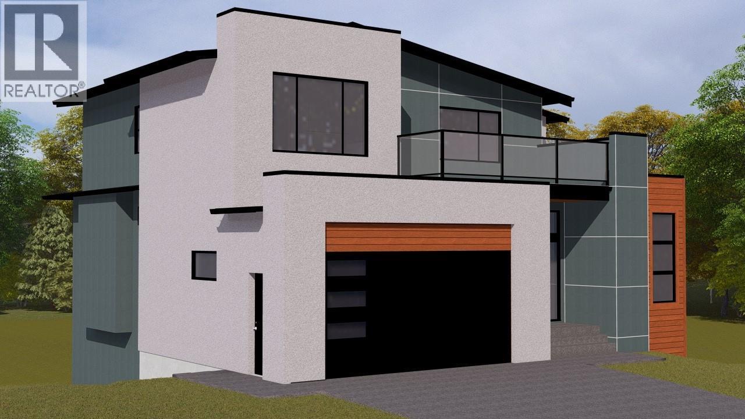6348 Eagles Dr
Courtenay, British Columbia
Welcome to the Spectacular Ocean Views in the Comox Valley. Perched high above the shimmering waters of the Strait of Georgia, this is more than just a home, it's the lifestyle you've been dreaming of. For the first time in over four decades, one of the original gems on prestigious Eagles Drive is available. This lovingly maintained 3 bedroom, 2 bathroom home offers 2100 square feet of immaculate, bright and cheerful living space, nestled on an expansive 0.647 acre lot with sweeping ocean views that will take your breath away every single day. Wake up to the soft sounds of coastal nature, enjoy your morning coffee on your expansive sundeck, overlooking the sea, and spend your evenings watching the sun melt into the horizon from your own landscaped backyard. Inside, the warmth of hot water heating, An attractive Propane red brick Fireplace and an abundance of natural light create a cozy, welcoming atmosphere-perfect for quiet mornings or hosting family and friends. But the magic doesn't stop there. Tinker in your fully equipped workshop, purpose built for woodworking, creative projects, or even a home-based business. Keep all your outdoor tools, toys, and gear organized with a generous garage and a large storage shed. Nurture your green thumb in the thriving vegetable garden or harvest fresh apples and cherries from your own trees. This is a place where memories are made-where generations gather, gardens grow, and ocean breezes stir the soul. All of this, tucked away in a peaceful, highly sought-after neighborhood-just 15 minutes from the heart of Courtenay or the quiet charm of Black Creek. The view. The space. The history. The opportunity. Come experience life at the edge of the sea. Your dream home on Eagles Drive is ready to welcome you. (id:46156)
5285 Greenwood Road
Edgewater, British Columbia
5285 Greenwood Rd is a rare opportunity to own over 160 acres backing directly on to the Rocky Mountains. Featuring breathtaking west and south-facing views, this exceptional property features a large 3000+ sq ft home designed to capture natural light and mountain scenery through the expansive windows and vaulted ceilings. Enjoy unmatched privacy, abundant wildlife, and outdoor living all while being a short drive away from all of the amenities the Columbia Valley has to offer, including the famous Radium Hot Springs, amazing fishing lakes, and many golf courses. The gazebo high on the mountain side offers an even better look-out to enjoy the spectacular views. Ideal as a private mountain retreat, recreational property, or legacy estate. Booking your showing today! (id:46156)
33845 Richards Avenue
Mission, British Columbia
Charming Family Home on 4.87 Acres - Minutes from Town! This well-built home sits on nearly 5 acres of natural beauty, offering space, comfort, and room to grow. The main floor features a warm oak kitchen with ample cabinets and pantry, a bright dining area, and a spacious living room with gleaming hardwood floors. Upstairs boasts four generous bedrooms and access to a fun attic hideaway. The unfinished basement with separate entry is ready for your ideas-suite, rec room, or more. Solid 2x6 construction throughout. Outside, enjoy a forested yard, flowering bushes, and gardens-perfect for kids and outdoor living. Bonus: The neighbouring 9.75-acre lot (33875 Richards R3064665) is also for sale-combine for a 14.62-acre development opportunity! Call today! (id:46156)
201 2853 Bourquin Crescent
Abbotsford, British Columbia
Wow! listed well below assessed value! Spacious 2 bedroom 1 bathroom upper home in Central Abbotsford with walking distance to transit, Seven Oaks Mall professional building in such a vibrant neighbourhood. The ideal location for anyone not wanting to use the car. One parking, storage off the enclosed balcony for your convenience. New windows and new roof. Maintenance fee includes heat and hot water. Opportunity awaits. (id:46156)
3996 Beach Avenue Unit# 201
Peachland, British Columbia
Semi-waterfront living at Lakeshore Gardens. This bright and open 2-bedroom, 2-bathroom home offers approximately 1,373 sq. ft. of thoughtfully designed space. Enjoy a large deck ideal for entertaining, complete with a gas BBQ hookup. Features include a gas fireplace, and light oak cabinetry throughout. The spacious primary suite boasts a walk-in closet and private access to the deck. The unit includes one secured parking stall, with additional parking available for owners. The seller is offering select furniture for a turnkey purchase, excluding personal items. Residents can take advantage of exceptional amenities, including an outdoor in-ground pool, hot tub, well-equipped gym, and beautifully landscaped grounds with water features. Just steps from the beach and walking paths, this location is perfect for those who enjoy an active, outdoor lifestyle. No short-term rentals permitted. No age restrictions. Pets allowed (one dog or one cat). Well-maintained building with an on-site manager. (id:46156)
3030 Pandosy Street Unit# 316
Kelowna, British Columbia
Welcome to luxury living at SOPA Square. This exceptional townhouse-style residence offers breathtaking mountain views, beautiful eastern exposure with glowing morning light, and rare privacy—highlighted by your own rooftop deck complete with a hot tub and peek-a-boo lake views. The interior delivers a true boutique, high-end feel with premium Wolf and Fisher & Paykel appliances, a massive kitchen island, and an open-concept layout that flows seamlessly to a spacious outdoor deck—perfect for entertaining or unwinding against a stunning mountain backdrop. Featuring two generous bedrooms, each with its own ensuite, plus a large den easily convertible to a third bedroom, this home lives large and feels private with its own entrance and patio. Enjoy the convenience of two secure parking stalls with extra-high ceilings—ideal for oversized vehicles and trucks. Set within a safe, secure, and beautifully landscaped third-level courtyard, residents also enjoy access to SOPA’s first-class amenities including a lakeview lap pool, hot tub, gym, fire pit lounge, and private boardroom. All of this is located in the vibrant Pandosy Village, just steps to boutique shopping, restaurants, coffee shops, yoga studios, and more. (id:46156)
2155 Paly Road
Kelowna, British Columbia
Perfectly positioned to showcase Okanagan Lake views within a mature, private neighbourhood, this nearly new custom residence embodies modern yet timeless living. Designed to maximize both comfort and style, the home is filled with natural light and showcases sweeping lake and mountain views from nearly every room. The main level highlights soaring ceilings, expansive windows, and an open-concept layout that seamlessly connects the kitchen, dining, and living areas. An oversized 8x12 ft sliding door opens to a vaulted covered patio, creating a striking indoor-outdoor flow perfect for entertaining or unwinding against the lakeview backdrop. The lower level offers exceptional versatility with 14-ft ceilings, oversized doors, and expansive spaces that include a recreation area, family room, office, gym, and a flexible kitchenette rough-in. Notable features include 31 solar panels & a two-car garage with EV charger and high ceilings that can accommodate a lift. Outdoors, the landscaped yard is graced with fruit trees and offers potential for a future swim spa with plenty of room for kids to run and play, plus easy accommodation for RV or boat parking. Blending refined design with everyday function, this property offers unmatched privacy, remarkable views, and a coveted location—just minutes from Aberdeen, UBCO, the lake, schools, shops, and recreation. (id:46156)
4280 Red Mountain Road Unit# 303
Rossland, British Columbia
Welcome to The Crescent, the newest addition to Red Mountain Resort, completed in December 2024. This beautifully designed studio apartment blends minimalist Scandinavian style with smart space-saving features. Clean lines, quality finishes, and natural light give the space a fresh and modern feel, perfect for mountain living or as a turn-key rental property. As part of The Crescent, residents enjoy access to a cozy lounge and quiet work zone, a fully equipped gym, and an inviting outdoor BBQ area—ideal for relaxing or entertaining after a day of adventure. This studio is also fully licensed for both short-term and long-term rentals, giving you the option to earn income when you're not using it yourself! Whether you're an investor, a weekend warrior, or looking for your own slice of alpine escape, this is a fantastic opportunity to own a piece of a thriving mountain community. Live in it. Rent it. Escape to it. Your mountain basecamp awaits. (id:46156)
1509 Aspen Lane
Castlegar, British Columbia
Proposed GST New Housing Rebate for First-Time Home Buyers! Brand new 4 bedroom, 4 bathroom home fully finished and move-in ready in the Grandview subdivision. This home features a 3 bedroom, 3 bathroom main residence plus a self-contained 1 bedroom, 1 bathroom legal suite, perfect for extended family or rental income. The main level offers an open concept layout with a spacious living area, large kitchen complete with quartz countertops and a pantry area. A large covered deck off the back of the home is ideal for relaxing or entertaining. The main floor also includes two bedrooms, including the primary suite with a large ensuite and direct deck access. Downstairs, you'll find an additional living area, bedroom and bathroom, along with the legal suite featuring its own entrance, living space, kitchen, and bathroom with room for a stackable washer and dryer. All measurements are approximate and should be independently verified by any prospective purchaser. (id:46156)
927 Beckwith Ave
Saanich, British Columbia
Immaculate custom built 2022 home with a long list of upgrades that were added in the last couple of years. This unique floorplan was purpose built as a multi generational family home for the builders own family. No expenses were spared when this home was built. The in-law suite has its own: entrance, electrical panel, heat pump, baseboard heat, heated tile floor in bathroom, bidet and separate kitchen. The suites have plywood on the walls partitioning the suite from the house for extra soundproofing. The 2 bedroom suite offers inside access to the home if family members are occupying the suite. The 2 bedroom suite has its own plug for an electric car charger, its own hot water tank and hydro meter. The main house is pre wired for an external camera system, has electric car charge plug, underground sprinkling, garden lighting, greenhouse and storage shed. Each bathroom in the house has a bidet and tiled showers to the ceiling. This location is sought after because of its proximity to everything you need from: groceries, the rec center, fresh water beaches, salt water beaches, walking trails and even U-Vic and Camosun. In ten mins or less you can access everything you need from here. Beckwith is a quiet no through street that has a lot to offer and needs to be seen in person to truly appreciate. Check out the property website on the feature sheet link for TWO detailed videos, more property details and floorplans. (id:46156)
3766 Davidson Court Lot# Trails 68
West Kelowna, British Columbia
PANORAMIC LAKE AND CITY VIEWS. To be built. Shannon floor plan at The Trails in West Kelowna’s newest master planned community offering modern designed homes surrounded by lifestyle amenities unique to the Okanagan. Whether it’s exploring the vast trail systems for walking, hiking, and biking, taking advantage of the nearby waterfront and beaches, golf courses or wineries, The Trails offers the perfect setting to suit your family and lifestyle within the Glenrosa neighbourhood. The Shannon Plan is a two-story with FINISHED walk-out basement 4 bed +den/4 baths and featuring a LEGAL 1-bedroom self-contained suite that can be used to house visiting family members in style or even generate rental income! Plan can be viewed at the trailsliving.ca website. Helping make energy-efficient and low carbon housing choices more affordable, Get 25% of your insurance premium back with an energy efficient home CMHC’s Eco Plus program offers a partial premium refund to homeowners who purchase climate friendly housing. FLOOR PLAN AND FINISHING SHEET CAN BE VIEWED AT THETRAILSLIVING.CA (id:46156)
3762 Davidson Court Lot# Trails 67
West Kelowna, British Columbia
Breathtaking lake and city views! To be built. Introducing the Paynter Plan, part of The Trails — West Kelowna’s newest master-planned community. A 2-storey home featuring 3 beds up & a den on the main + 1 bed downstairs. Can be suited. Thoughtfully designed homes tailored for modern lifestyles. Situated on picturesque hillsides, the community offers homes with panoramic views and access to some of the Okanagan's best lifestyle amenities. Whether you prefer walking, hiking, or biking the expansive trail network, enjoying nearby beaches and waterfronts, or visiting local golf courses and wineries, The Trails has something for everyone. Located in the Glenrosa neighbourhood, The Trails provides convenient access to schools, community services, shops, and restaurants. Future plans include additional retail and support services within the community, making it even more accommodating for residents. The Trails also prioritizes sustainability and energy efficiency. Homeowners can take advantage of CMHC's Eco Plus program, which offers a partial refund of up to 25% on insurance premiums for energy-efficient homes. This not only supports the environment but also makes owning an energy-efficient home more affordable. FLOOR PLAN AND FINISHING SHEET CAN BE VIEWED AT THETRAILSLIVING.CA (id:46156)


