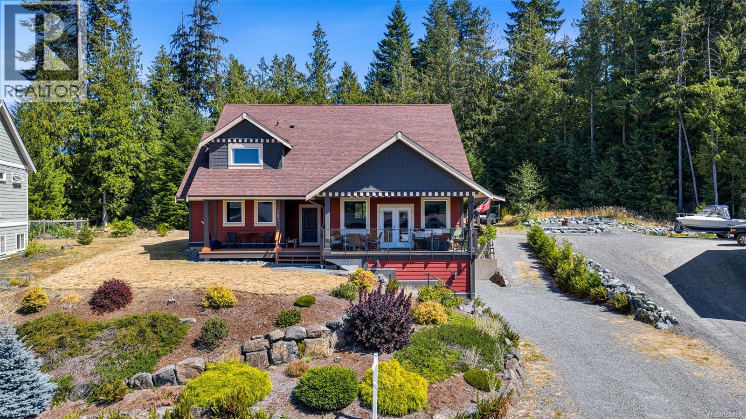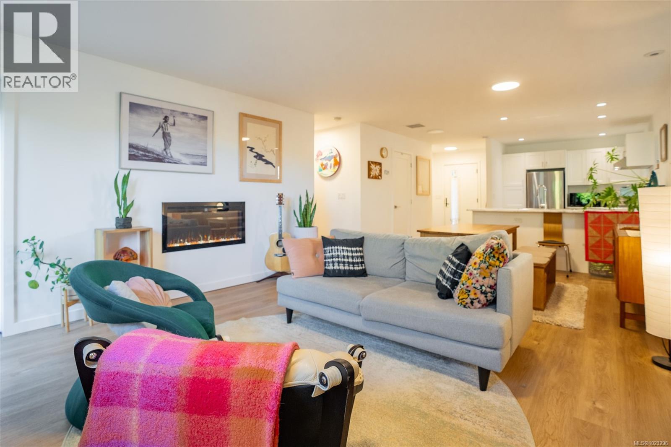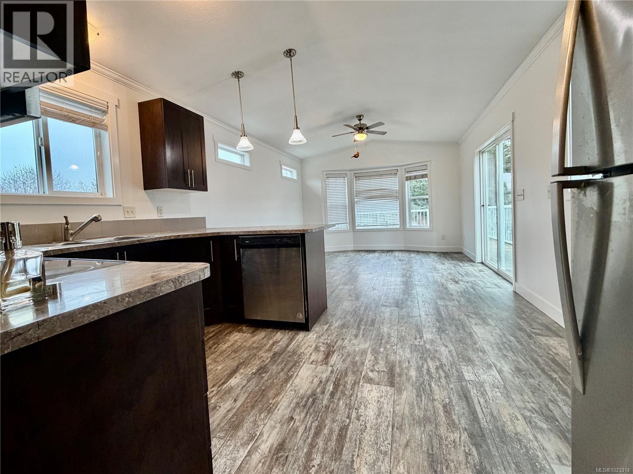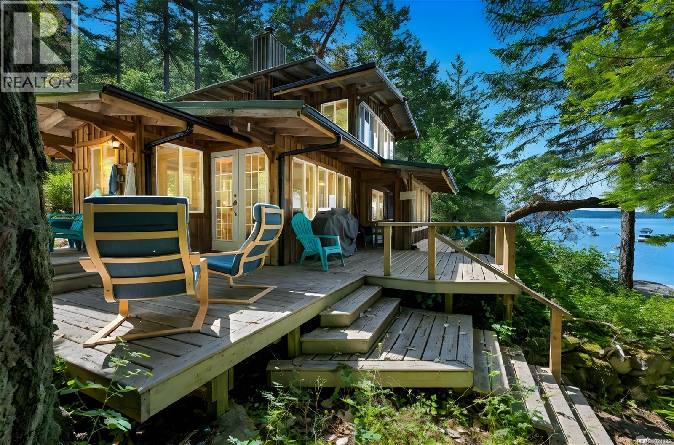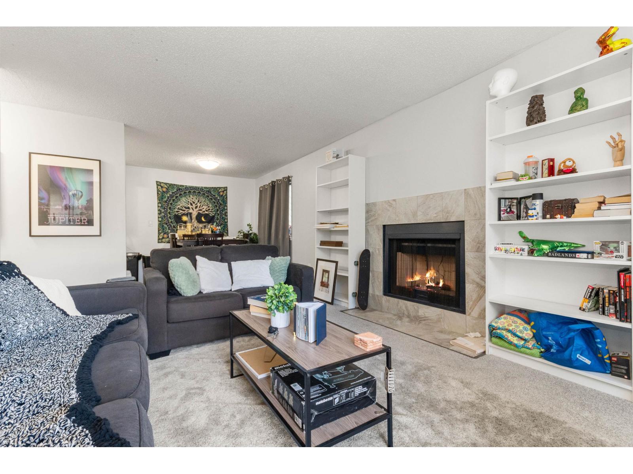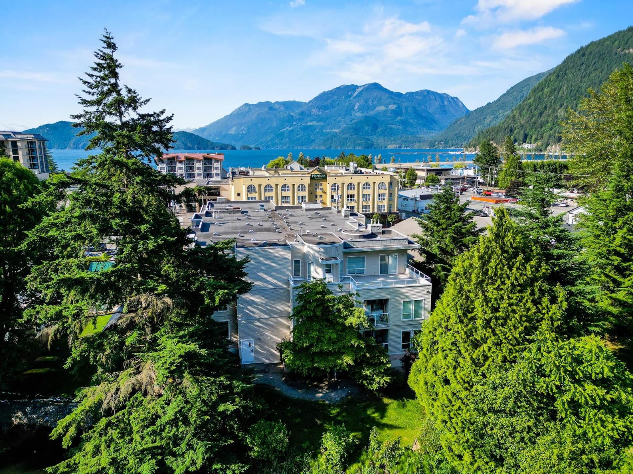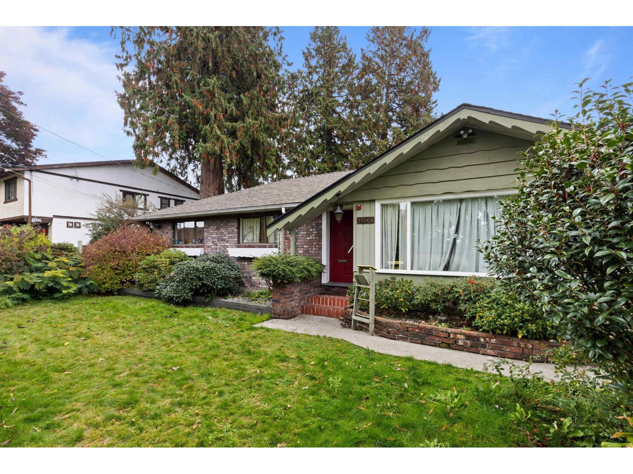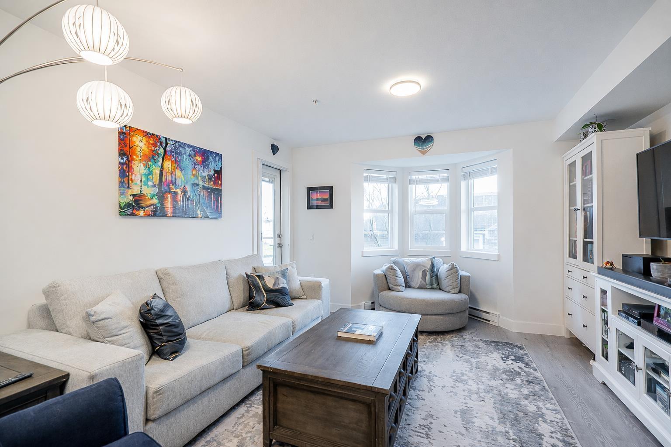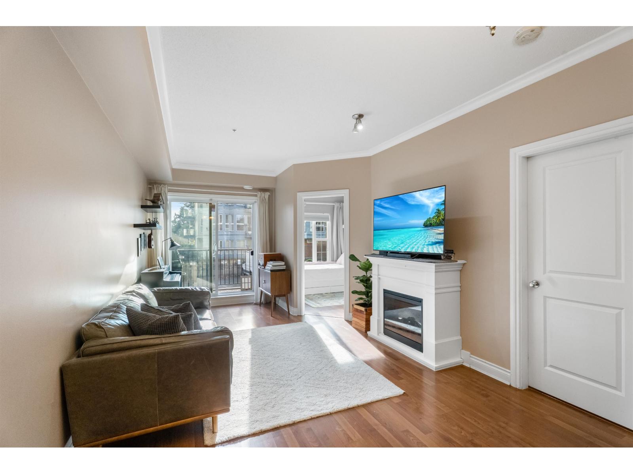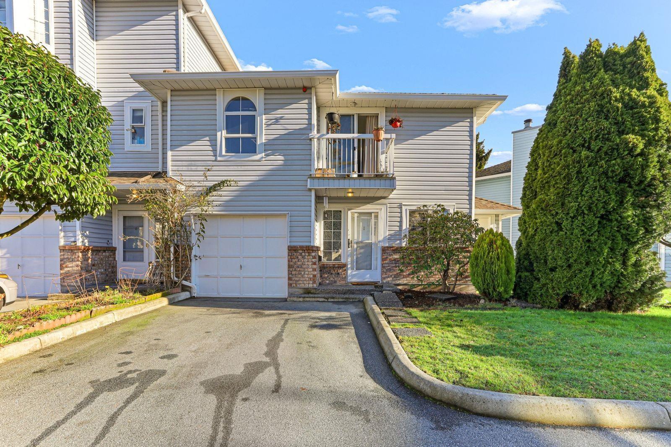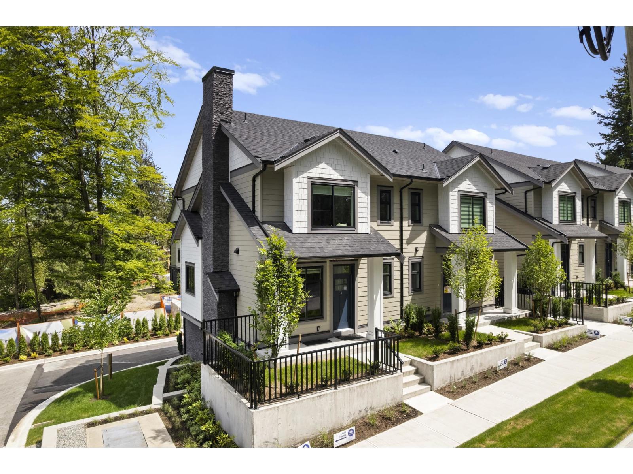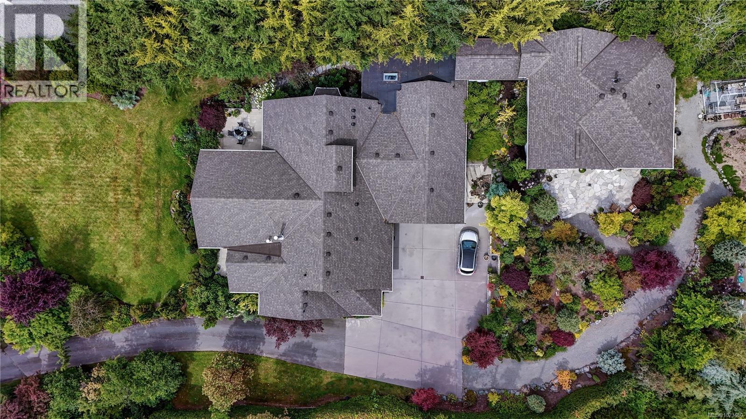263 Tal Rd
Lake Cowichan, British Columbia
A One-of-a-Kind Custom Masterpiece in the Heart of Lake Cowichan. Prepare to fall in love the moment you arrive at this extraordinary home. This custom-built residence is brimming with warmth, character, and craftsmanship. From the moment you step on to the front porch, the tone is set for what lies ahead. Inside, the details speak for themselves. The rich engineered hardwood flooring and stunning cherry wood kitchen cabinetry combine to create a home that’s both luxurious and grounded in natural beauty. The great room, thoughtfully designed for entertaining whether you're hosting a lively gathering or an intimate dinner party, and the chef’s kitchen is a dream come true. Induction cooktop, double convection ovens, granite countertops, and a spacious walk-in butler pantry provide everything you need and more. The primary suite on main is a true sanctuary, a large walk-in closet and ensuite with heated floors. Step outside to a covered saltwater hot tub, perfect for unwinding after a long day. Upstairs offers three large bedrooms and full bath. The lower level is far more than a basement, this space has been intelligently designed for maximum functionality and creativity with media room, workshop and storage. Step in to the pride of the home to an exceptional wine room that will captivate even the most serious collector, complete with a live-edge wet bar and hand-carved cedar sink. Modern comforts include a dual-zone variable speed heat pump with two air handlers, a Wi-Fi enabled Lutron lighting system, and pre-wiring for a generator. Access to an oversized garage. Every corner reveals a new surprise, a thoughtful detail, or a hidden delight. This is a home full of magic and soul. Lovingly created by its original owner, this is more than a house, it’s a labour of love. Be inspired for your next chapter. Meander thru peaceful trails, and enjoy the large flat usable yard. With views of the lake, valley, and surrounding mountains. Don’t just imagine it, experience it. (id:46156)
15 1782 St. Jacques Blvd
Ucluelet, British Columbia
Modern, West Coast-inspired townhome in Ucluelet’s Raincoast Commons, built in 2022. Ideal for surfers, families, or first-time buyers, this move-in-ready 2 bed + den, 2 bath home features an open-concept main floor with upgraded vinyl flooring, stainless steel appliances, an electric fireplace, and a custom indoor climbing wall. Step-5 construction and a heat pump provide year-round comfort and low operating costs. Upstairs, the space offers two bright bedrooms, a versatile den (ideal for an office, nursery, or gym), a full bath, and in-suite laundry. Enjoy a fully fenced backyard surrounded by old-growth forest, views of Mount Ozzard and steps to trails and beaches. Added bonus: The new home warranty remains in effect. Located in a quiet, no-through-traffic area at a high elevation in a tsunami-safe zone, just a 10-minute walk to downtown Ucluelet, close to schools, Wild Pacific Trail, and the Pacific Rim National Park. Two parking stalls (1 covered). Not zoned for short-term rentals. (id:46156)
1322 Birchwood Rd
Ladysmith, British Columbia
Imagine waking up to the profound stillness of a private sanctuary where the land beneath your feet is entirely your own. This one bedroom retreat offers the rare gift of total independence without the uncertainty of pad rents or strata fees. You needn’t even have to contend with stairs! Create a garden that is the envy of your neighbours. Manifest a small business that you can run out of the workshop in back. Invite guests for a steak BBQ in your back patio... you'll be able to afford the price of beef now because living here can be so inexpensive! This property will also serve as a high-potential asset - a place where you and your equity can grow safely. Contact your favourite real estate agent now and schedule a showing. It’s close enough to town for easy access. Feel the magic for yourself! (id:46156)
Lt 9 Ruxton Lane
Ruxton Island, British Columbia
Escape to Ruxton Island, a hidden gem in the Gulf Islands—a peaceful, boat-access-only retreat where life slows and nature takes the lead. Framed by warm sandstone shores and quiet forests of arbutus and fir, this island offers a rare sense of calm. Set at the head of a protected bay, this 1.51-acre property includes a private mooring buoy for easy access. The charming off-grid cottage features 2 bedrooms plus a loft, 1 bath, a cozy wood stove, and two decks ideal for taking in ocean views. Seals and otters swim by, eagles soar above, and with no cars or crowds, Ruxton Island is the perfect place to unplug, unwind, and truly feel at home. Included in the sale 19.5' Legend XCaliber boat and 135 Mercury Engine! (id:46156)
111 45598 Mcintosh Drive, Chilliwack Proper South
Chilliwack, British Columbia
Beautifully updated corner unit, perfect for first-time buyers or investors seeking a great rental in a central location. This bright second-floor home is filled with natural light and features 2 bedrooms and 1 bathroom. This corner unit also comes with a storage locker and in suite laundry. Enjoy being within walking distance to schools, transit, restaurants, shopping, and the hospital, with mountain views right outside your door. Easy access to Highway 1 makes commuting a breeze. Call today to book your private viewing. * PREC - Personal Real Estate Corporation (id:46156)
106 170 Cedar Avenue, Harrison Hot Springs
Harrison Hot Springs, British Columbia
Presenting a well priced 2 bed, 2 bath condo nestled along the peaceful Miami River in the heart of beautiful Harrison Hot Springs! Tucked away at the back of the building, this unit offers stunning river views, your own private retreat just in time for summer. Inside, you'll find a spacious layout with durable vinyl plank flooring, a cozy gas fireplace, and two generously sized bedrooms. Step out onto your private balcony and enjoy your morning coffee or unwind at the end of the day. Large windows and a sliding glass door allow for an abundance of natural light, creating a warm and inviting atmosphere. Located just a block from the beach, local restaurants, and shopping, it's the perfect blend of serenity and convenience. Come to see this fantastic unit today! * PREC - Personal Real Estate Corporation (id:46156)
11564 97 Avenue
Surrey, British Columbia
Beautifully renovated home in the heart of Royal Heights featuring 2+1 Basement suites. This income-producing property generates approximately $5,800/month, making it ideal for investors or families seeking a move-in-ready home with positive cash flow. Situated on a large 7,100+ sq. ft. lot (63' x 113') with a sunny south-facing backyard, the property offers excellent privacy, full fencing, a detached garage, and stunning mountain and city views. NO EASEMENT NO RIGHT AWAY. Unbeatable location close to schools, parks, shopping, and transit, with quick access to Alex Fraser Bridge, Pattullo Bridge, and Highways 1, 17, and 91. A rare opportunity to buy, live, or hold a cash-flowing property on a prime lot. OPEN HOUSE SAT Jan 31 2-4 (id:46156)
202 19730 56 Avenue
Langley, British Columbia
This beautifully renovated two-bedroom suite with a versatile den or home office offers over 1,000 sqft of elegant, comfortable living. The sleek modern kitchen features an oversized island and upgraded stainless steel appliances, new laminate flooring throughout, two spa-like bathrooms and a full walk-in laundry room with pantry space add everyday luxury. Quietly located on the west side of the building. Two side-by-side parking stalls, a storage locker, bike storage. Steps away from shops, restaurants and transit for added convenience. OPEN HOUSE Sunday February 22, 2:00-4:00pm (id:46156)
104 20286 53a Avenue
Langley, British Columbia
Your search is over! Welcome to this bright, beautifully maintained 2-bedroom 2 full bathroom + office + walk-in laundry room condo! The open-concept layout brings in tons of natural light, creating a warm and spacious feel. Enjoy a stylish kitchen with upgraded appliances, shaker cabinets, granite counters, and breakfast bar. Treat yourself to a large primary bedroom with tons of natural light and ensuite. Missing a walk-in laundry space? Look no further! large walk-in laundry room with sleek custom shelving/storage. The den is ideal as an office or flex room. Located in a well-built building on the quiet side of Langley City-close to parks, shops, recreation, and transit. OPEN HOUSE SUNDAY FEBRUARY 22nd FROM 2 TO 4PM! (id:46156)
1 13925 70 Avenue
Surrey, British Columbia
Welcome to "The Upton"-a rare, 1951sf oversized end-unit offering the privacy of a detached home. This 3-bedroom, 2-bathroom residence features a brand-new kitchen and updated flooring throughout. The main level impresses with soaring vaulted ceilings and expansive windows centered around a cozy gas fireplace. The versatile floor plan includes two bedrooms up, plus a massive lower-level family room and guest bedroom (easily convertible to a 4th bedroom). Enjoy an attached garage plus additional parking for two more cars. The fully fenced yard, lush garden, and dual decks offer a private outdoor retreat. All this with a low $495.45 strata fee and resort-style amenities (pool, gym, tennis). Minutes to Newton Town Centre and Hazelnut Meadows Park. (id:46156)
15 9688 182a Street
Surrey, British Columbia
At Raven's Park, each townhome is meticulously crafted to enhance your lifestyle and well-being. Featuring three bedrooms + flex, double car garages, and a variety of optional upgrades, these homes blend modern living with thoughtful design. Choose from upgrades like A/C, a natural gas BBQ outlet, EV charger, epoxy garage floors, custom closet organizers, a security system, and built-in vacuum for ultimate convenience. With nature-inspired surroundings and smart technologies integrated seamlessly, Raven's Park offers a sanctuary where you can thrive, unwind, and reconnect in spacious, light-filled living areas. SHOW HOME OPEN 12 PM to 4:00 PM Saturday & Sunday. (id:46156)
11333 Chalet Rd
North Saanich, British Columbia
Welcome to 11333 Chalet Road: Ocean Views & English-country elegance. 4206 sq ft, modern 4 bed, 5 bath RANCHER with vaulted ceilings, on a private, fully fenced and gated 1.02 acre. West-facing over the warm waters of Deep Cove, with easy access to Chalet Beach. Completely renovated, including a 2000 sq ft addition with separate bedroom, bathroom, kitchen/wine room and 25'x19' family room, or a music or art space?, with French doors to a private, flagstone terrace. Fully landscaped: perennials, fruit trees & delicate maples, quiet seating areas, natural stone cascading waterfall, greenhouse and expansive lawn. Neighbours greet neighbours along forested trails & quiet, level country roads to local amenities & farmers' markets. Deep Cove: a coastal enclave of some of the finest properties in the country. 10 mins to Sidney, Airport and BC Ferries. A true haven for west coast living! Virtual Tour on our website. (id:46156)


