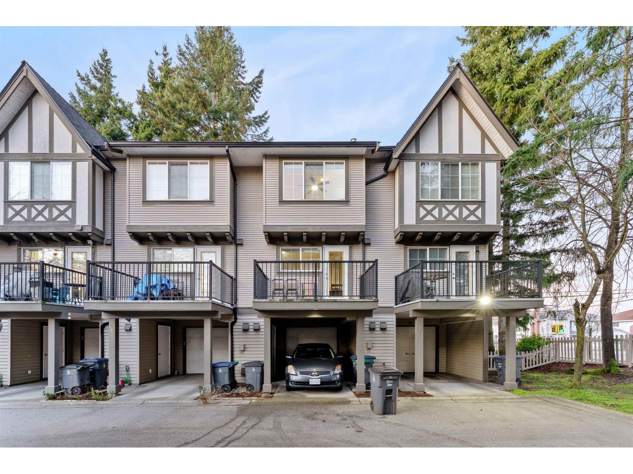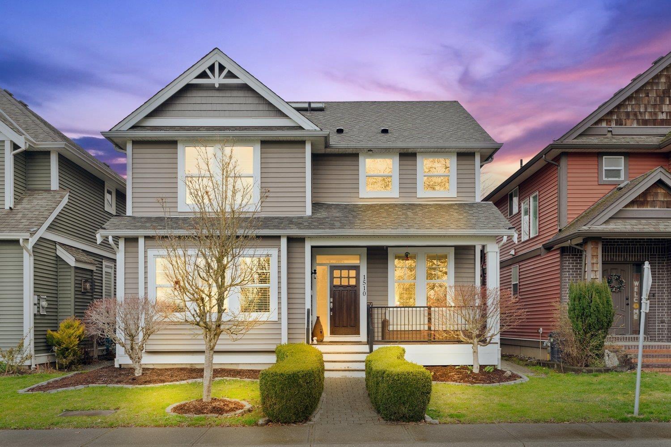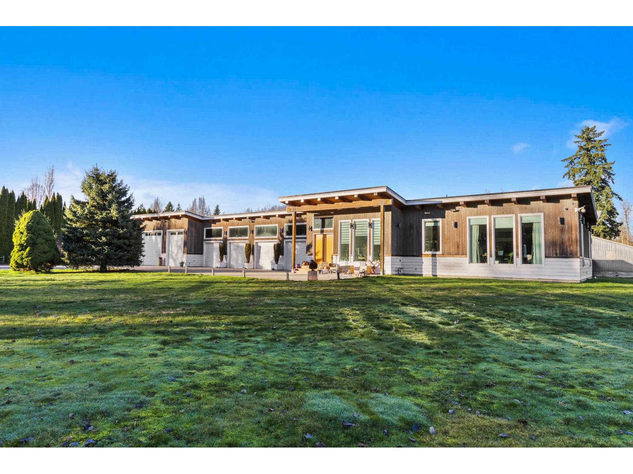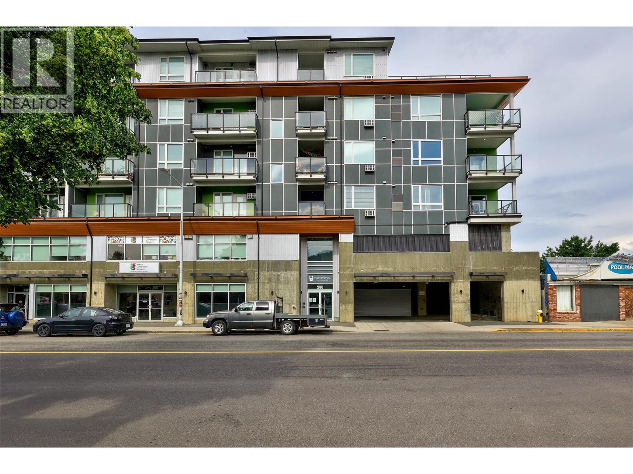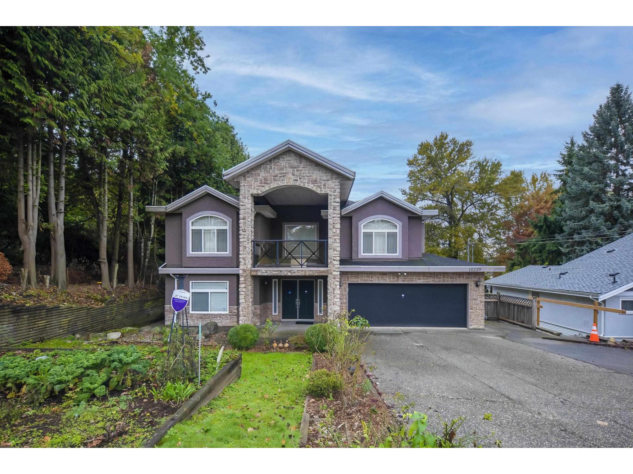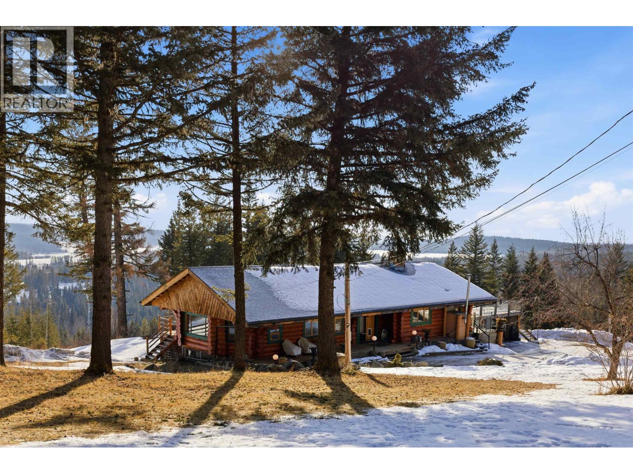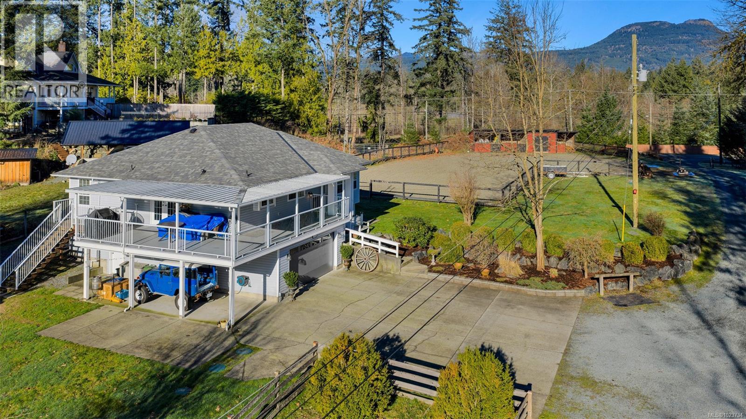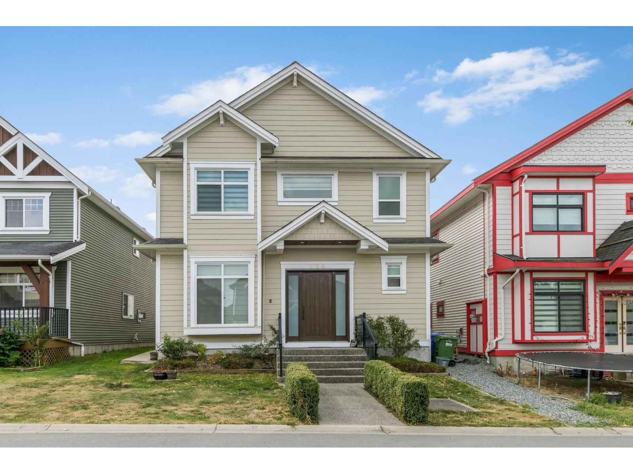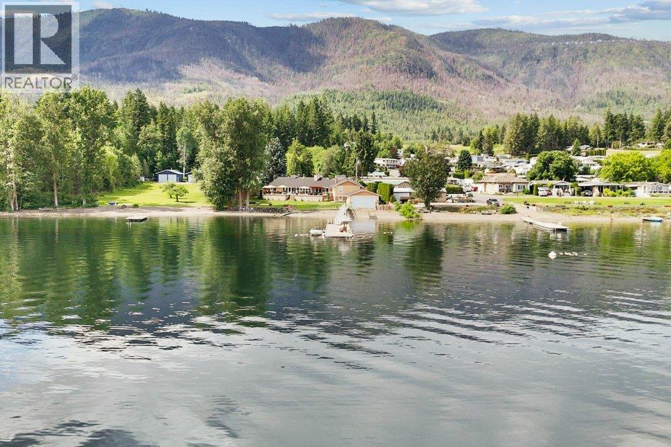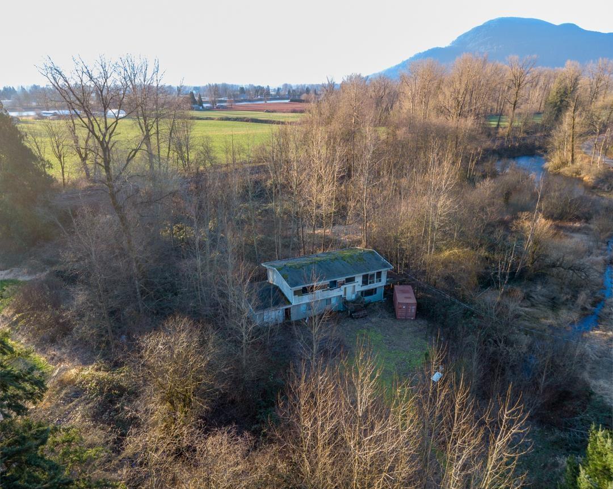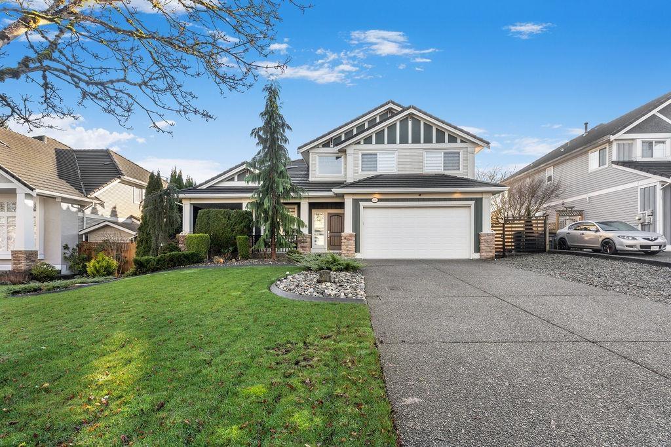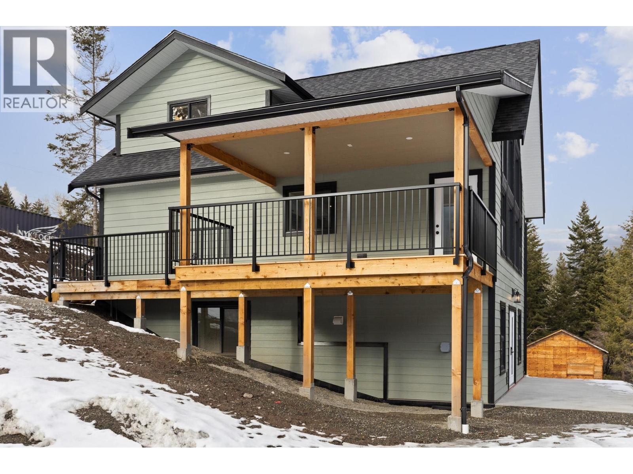7 12778 66 Avenue
Surrey, British Columbia
3 level town home with 2 Huge bedrooms built by Polygon. Open layout in main floor, bright living room with cozy fireplace, laminate floors, balcony off from kitchen. Single garage and covered carport with lots of Visitor parking & Well run complex with great Clubhouse,. Very close to public transit, both levels of School and other amenities,beautiful view of mountains from upper floor. (id:46156)
1510 Mackay Crescent, Agassiz
Agassiz, British Columbia
Welcome to this charming 5-bed, 4-bath home in Agassiz, where comfort meets character! Recent renovations including new flooring throughout. With spacious living areas, a beautiful kitchen, and a cozy dining room, this home is perfect for family gatherings. The real gem? The finished attic space"-imagine it as your personal retreat! Whether you use it as a playroom, home office, or lounge, it offers endless possibilities. With its scenic views, low maintenance backyard, and just a short drive to local amenities, this home is a true treasure waiting for you to make it your own! * PREC - Personal Real Estate Corporation (id:46156)
24509 36 Avenue
Langley, British Columbia
A truly one-of-a-kind beauty! Custom 2011 finished RANCHER with 2400+ square feet of living space. You will appreciate the abundance of heated (in-floor heating) garage space attached to house. Garage is nearly 2850 square feet and features SIX garage doors including two allowing for RVs. Sitting on a flat 5 acres with lots of room to expand and stretch out. Separate 3700+ square foot detached shop with power and 765 square foot carport - ample room for all your vehicles and toys. Other features include massive concrete parking area in front, two bedrooms with ensuites, backyard patio area and much more. Nice location in Otter District of South Langley - quiet and private! (id:46156)
280 Tranquille Road Unit# 511
Kamloops, British Columbia
Southeast facing upper level corner unit will impress from the moment you walk in. Situated above the tree line, with incredible views, this 2 bedroom, 1 bathroom unit has an open concept feel and will make you feel at home. Freshly painted 2025 & built in 2019, this property still has 4 years remaining on the Revitalization Tax Exemption, which saves you on property taxes. In the kitchen you have a large island and a great area for cooking and gathering with friends. 2 large bedrooms with windows encasing the rooms, lots of natural light. Nicely appointed 4 pc bathroom and plenty of storage in the unit as well. The patio is 100sqft and provides plenty of space to relax and enjoy the sunsets. Above the unit is a large common area roof-top patio. The strata fees are 455.33/month, pets and rentals permitted. This unit is conveniently located close to Bright Eye Brewing, Rivers Trail, Logjam Coffer, 5 Bean Brew Bar, Kamloops Art Party, Red Beard Cafe and only minutes from the beach and MacArthur Island and TRU. This property comes with 1 secured parking space and common bike storage. Quick Possession is possible. (id:46156)
10229 122 Street
Surrey, British Columbia
Welcome this huge lot over 14000sqft, total 11 bedrooms and 7 bathrooms. This beautiful home located in north Surrey, very convenient location, 3 minutes driving to Scott road Skytrain station, and 5 minutes to Surrey shopping center and T&T. Huge back yard is great for planting vegetables and fruit trees in private fenced garden. Many updates including :New hardwood floor, new quart zcounter top, new bathroom, new retaining wall and three years old furnace and hot water tank. Upstairs 5 bedrooms 4 full bathrooms with spacious living area. Downstairs 3 rent suites (3+2+1) are great for mortgage helps. Book your showings. Unbelievable value. (id:46156)
2549 Rose Drive
150 Mile House, British Columbia
Unique custom log home situated on over 10 acres with stunning views of Rose Lake. This 4 bed, 2.5 bath home is open concept with a well-appointed kitchen perfect for any home chef. The primary suite offers large walk in closet and the 5 piece en-suite has steam shower and jet tub. The large windows frame the lake and mountain views, while the spacious deck is perfect for entertaining and soaking in the surroundings and sunsets. The lower level has a self contained 1 bedroom in-law suite, two more bedrooms and plenty of storage. 5 acres are fully fenced ready for horses, the remaining acreage is mostly fenced complete with chicken coop, garden and endless possibilities. This private one of a kind acreage is only 25 minutes from Williams Lake. (id:46156)
3822 Gibbins Rd
Duncan, British Columbia
Set on a sunny, private 0.60-acre lot (closer to 1 ac. with the use of an easement area), this versatile horse-ready property offers 2,754 sqft. with 4–5 bedrooms & 3 bathrooms. Equestrian features include a small 3 stall barn with tack/storage room, paddock, fenced grounds, plus there is a double garage an oversized carport & room for a shop. The main level showcases wood floors & a bright, updated kitchen with island, new countertops, appliances & heated tile floors. Generous living & family rooms, a dining area, den/bedroom, & a huge, covered deck & patio provide exceptional entertainment space. The roomy primary bedroom features a luxurious updated 5-piece ensuite & a walk-in closet. Large windows fill the home with natural light, while a heat pump ensures year-round comfort. The lower level has a large rec room, 3 spacious bedrooms, a full bath & laundry. Enjoy peaceful rural living minutes from recreation & Duncan’s amenities. A great well produced 15 GPM at time of drilling. (id:46156)
27916 Conductor Drive
Abbotsford, British Columbia
Exceptional Home. Only top quality materials & finishes used in 3,250SF 2 Story with 2 Bdrm Legal suite on top of Oversized 2 Car Garage. Great, central location on quiet, safe, low traffic street with quick & easy access to freeway, schools, shops & rec. Light & bright, open, flowing layout with high ceilings big windows, amazing gourmet kitchen + Spice Kitchen & SS appliances, central A/C and New furnace. Fresh paint. Flexrm for den or 5th bedrm + FULL bath on main perfect for elderly folks. Ample parking front & back. Earn rental income & entertain in style in this smart home wired for internet, security & sound. 4 big bedrms up with 2 master bedrms incld. Luxury ensuite bath. Coach house with kitchen, 2 bedrooms, washroom & separate laundry . Call Today! (id:46156)
957 Garroway Road
Sorrento, British Columbia
Shuswap Lakefront Gem. Family-owned for 25 years. Rare 4-season private lakefront family estate. 1+ acre w/150' of shoreline with current foreshore lease and a top-of-the-line 90' custom marine quality dock that can store a floatplane or helicopter. 34'x24' boathouse w/rail system. Updated 4000 sq ft 4 bdrm home with new chefs kitchen, pantry, and cold storage room. 80'x23' garage with room for a car collection + RV parking. Many updates in 2025 including new flooring, counters, and bathrooms. Very private primary suite located in its own wing with endless lake views. Smart layout for guests or visiting family. Fun games room w/bar and cozy sunken living room with a stone double-sided fireplace. The ultimate landscaped family yard with your own creek and gorgeous new deck with custom glass/decking/lighting, ideal for lazy summer nights or cozy up around the outdoor fire table. Lock and leave with cameras/security, irrigation, fenced, and gated. A turnkey property manager could stay on and work with the new owners. Updated furnaces (2024), heat pump (2024), sump pump, and a/c (2024). Lake fed water with UV filtration system. Good septic with a lift pump. 2016 roof. Minutes to amenities, school, town, and everything the laid-back Shuswap is known for. Move-in ready for Spring/Summer 2026. (id:46156)
41330 North Nicomen Road
Mission, British Columbia
Set on a quiet no-thru road in Deroche, this 3.27-acre R-4 zoned property offers privacy, flat usable land, and excellent potential. Surrounded by mature trees with a creek running through the property, the setting is peaceful and secluded, ideal for nature lovers. The existing home is not livable, requiring a full overhaul or removal, making this an ideal opportunity to renovate or build your dream home from the ground up. Ample space for large RVs, parking, and outdoor toys. A strong holding or investment property in a tranquil rural setting, still within reach of modern conveniences. (id:46156)
14680 72a Avenue
Surrey, British Columbia
Built by Springer Homes in PROPER CHIMNEY HEIGHTS, This 5 bed/4 bath house open plan High ceiling family room perfect for your family in this prestigious neighborhood! Totally renovated all new appliances, crown molding, luxery carpet, doors hardware, irrigation system, security cameras, new fully fence, new landscaping list going on. Maple kitchen w/large island & pantry, vaulted ceiling, private covered side veranda. Designer fire place, Eating area off kitchen opens to south facing b/yard w/lane access.Sound proof ceiling on Fully Finished 2 bedroom bsmt suite.Media room for upstairs use. Centrally located close to schools,transit,shopping & rec center. (id:46156)
645 Grand Oro Road
Kaleden, British Columbia
Bright, new 4-bed, 3-bath home on 10+ private acres with sweeping natural views and a creek crossing the property. Open-plan living with towering vaulted/cathedral ceilings, cathedral windows, LED lighting, and two main-floor bedrooms. Gourmet kitchen, contemporary appliances and thoughtful layout. Private master loft with walk-in closet, ensuite and additional vaulted ceilings. Full walk-out basement with a self-contained 1-bed suite-ideal as an in-law unit, mortgage helper, or short-term rental. Includes deluxe kitchen and laundry. New septic field, drilled well (5 GPM) with new pump, AC heat pump, and home warranty. Plenty of room for a dream shop and all the toys, animals, and RVII Quiet, country setting but conveniently 25 minutes to Penticton, Oliver and Keremeos and close to Twin Lakes store, as well as fishing lakes, golf courses and ski hills. Low-traffic, stress-free commutes. This is a brand-new home-move in and enjoy. GST applicable (id:46156)


