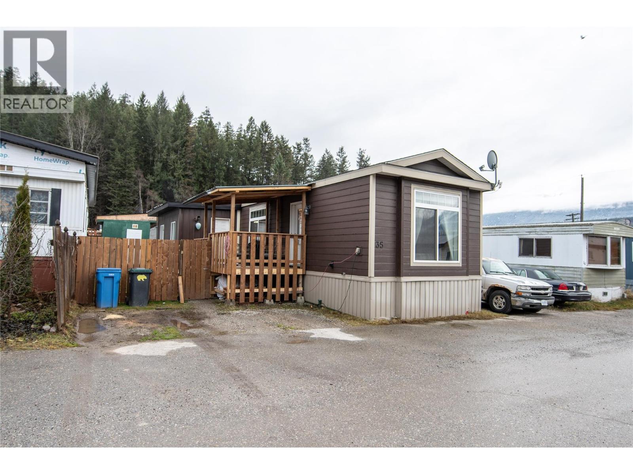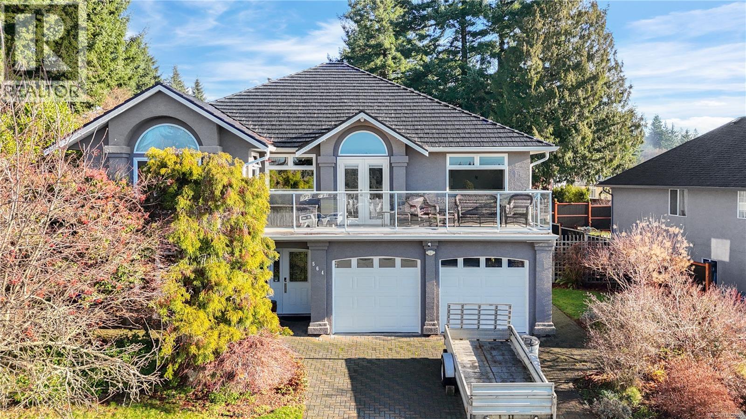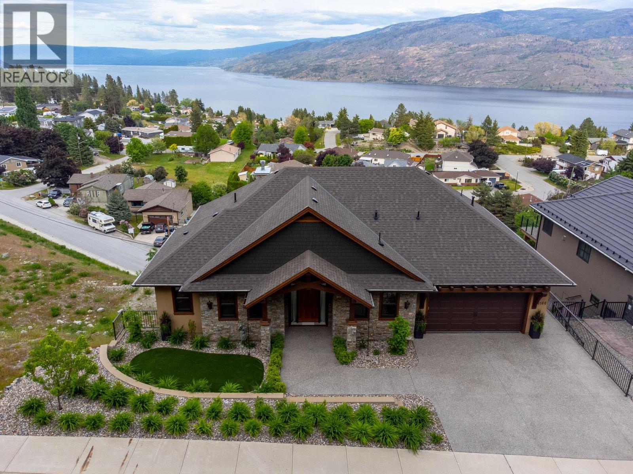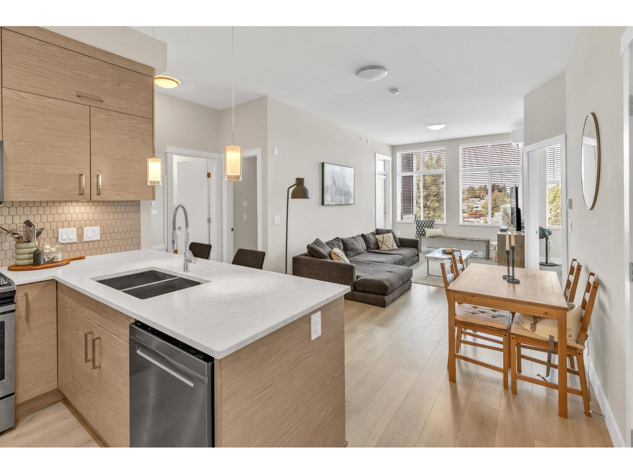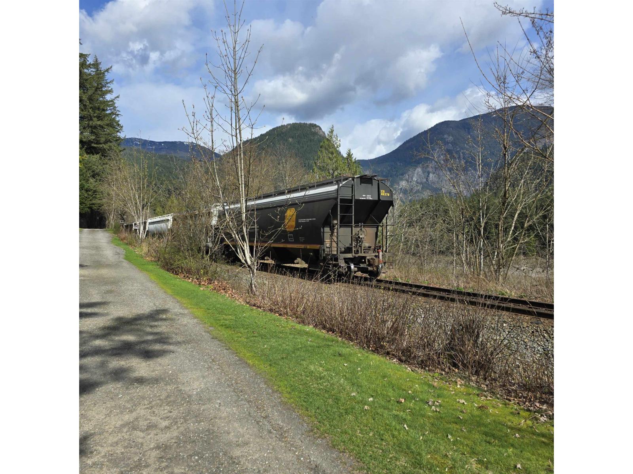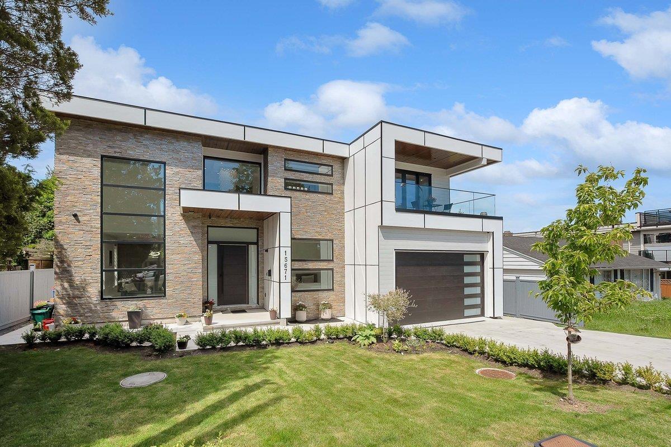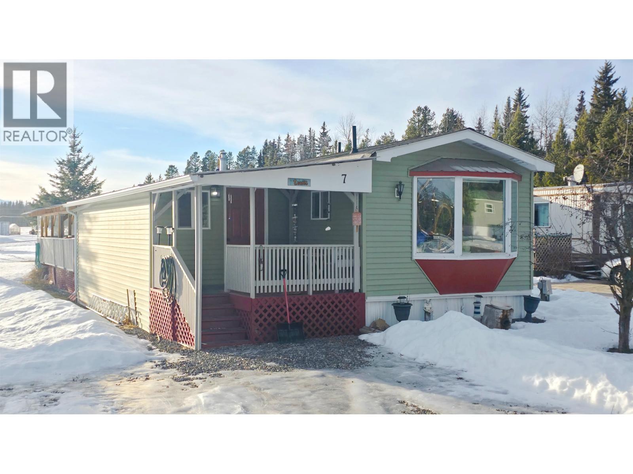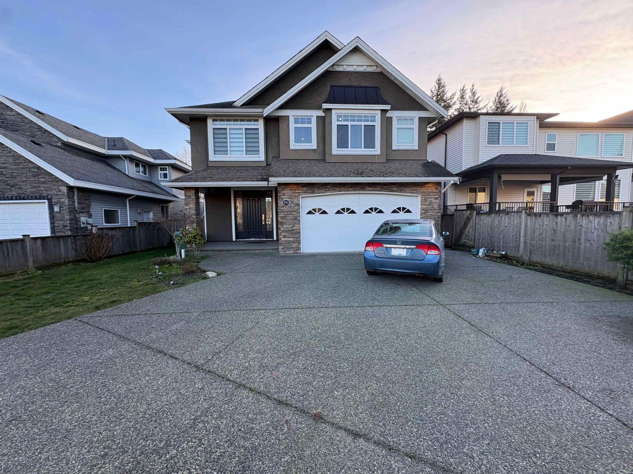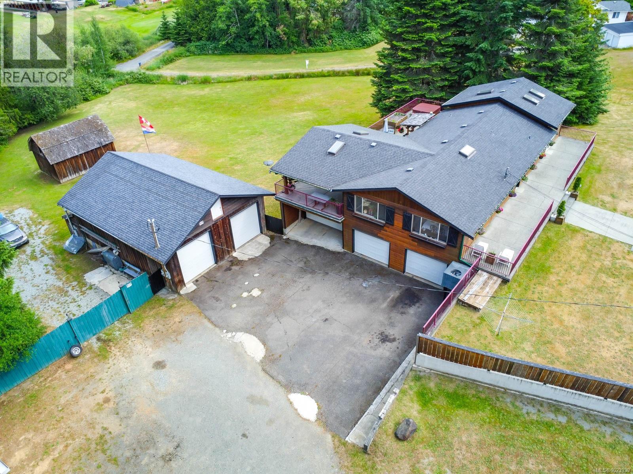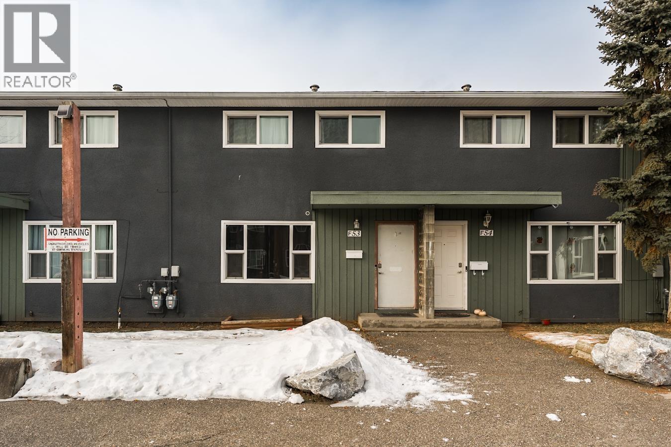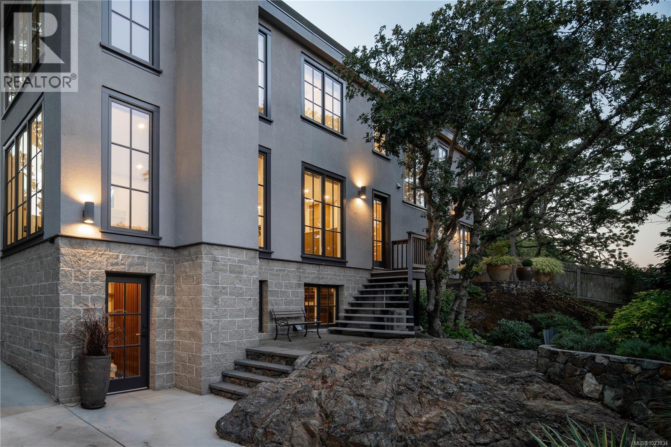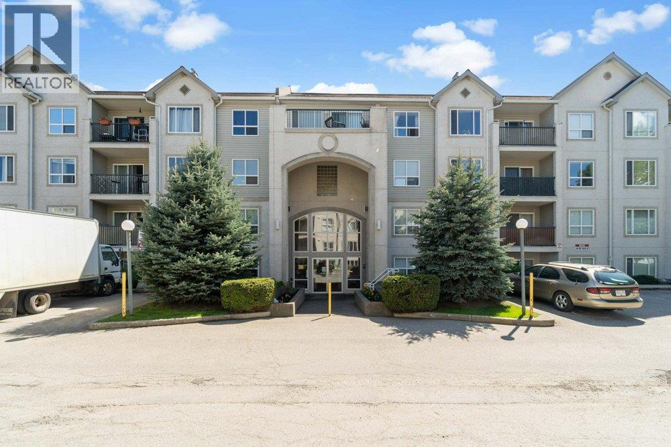1400 12th Street Unit# 35
Golden, British Columbia
Well maintained 2013 mobile home located in Hospital Creek Mobile Home Park. This move-in ready property boasts a primary bedroom with ensuite and walk-in closet, a second bedroom, and a bathroom. Enjoy the open concept living area encompassing the kitchen, dining, and living room. Additional features include a laundry room, 16x8 mudroom, central air, and an outbuild.ing for extra storage. Schedule a viewing today to take advantage of this delightful home! (id:46156)
564 Steenbuck Dr
Campbell River, British Columbia
Beautifully updated and move-in-ready, this well-cared-for home is in a great neighbourhood with stunning mountain views. A thoughtful layout and upgrades offer comfort, efficiency, and peace of mind. The main level features three bedrooms, including a 4-piece ensuite, and a bright living space with granite countertops, updated trim, and bronze glass windows. Major updates include windows (2015), doors (2016), plus insulation upgrades such as R-57 island insulation and solar window coverings. The lower level includes a light-filled den near the entry ideal for many options, separate from the self-contained one-bedroom suite, offering flexibility for family living or rental income. Enjoy year-round comfort with natural gas forced-air heating, central air conditioning, and a hot water tank replaced in 2020. The durable metal roof includes a transferable 50-year warranty. The garage features natural gas heating and a BBQ hookup, with a fully fenced, low-maintenance yard and mountain views (id:46156)
6166 Seymoure Avenue
Peachland, British Columbia
TODAYS pricing!! Over the top build quality with class, rich decor, soaring cedar beam ceilings and lavish finishings and elevator! Extremely rare and unobstructed views from Summerland to Kelowna on a peaceful cul de sac street. At over 4000 sq. ft. this home shows skilled craftsmanship and quality design. Maple hardwood floors, Kettle Valley Granite feature walls up and down and luxuriously decorated throughout. Enter into the main floor through an impressive 8 ft. solid hardwood door and be welcomed by the stunning lake views from the wall of wood windows in every room. Soaring 15 ft vaulted ceilings, Gourmet custom kitchen off the dining room is complete with never used and WIFI controlled S/S Thermador appliance package including gas range with pot filler, granite counters, corner pantry, soft close cabinets and numerous windows for picturesque mountain and lake views. Ease of access from the living room & kitchen to the massive concrete stamped deck with natural gas BBQ hookups. Primary suite and second bedroom/office on main floor, 5-piece ensuite and spacious walk-in closet. Take the elevator downstairs to be greeted with unobstructed views, massive deck, another primary bedroom suite, full kitchen/wet bar (minus range), 2nd laundry set, high ceilings, spacious recreation room with stone wall huge gas fireplace. Canada's best waterfront strip and shops/dining is minutes away and with suite, there's room for the whole family. Suspended slab, 24"" concrete build quality. (id:46156)
408 2120 Gladwin Road
Abbotsford, British Columbia
Welcome to the Onyx - a centrally located Abbotsford condo community offering exceptional convenience and comfortable contemporary living. This top-floor 2-bedroom plus den, 2-bath residence gives you both privacy and light, with the added advantage of being on the building's 4th (top) level for quieter living and great sightlines. Step inside to an inviting layout designed for everyday life and entertaining. The flexible den is perfect as a dedicated home office, study, or small guest room. Two full bathrooms mean mornings are simpler for everyone. The bedrooms are well-proportioned and separated from the living area for added privacy. Gas range, and stainless steel appliances bring this kitchen to life, and bring your morning coffee out on the patio to enjoy the beautiful views. (id:46156)
23 30860 Trans Canada Highway, Yale "“ Dogwood Valley
Hope, British Columbia
Just in time for summer joy! This lot is situated in the All Hallowes Recreational Park within the renowned Fraser Canyon. There is a professionally installed structure designed to shelter your recreational vehicle on the lot. The front section swings open, allowing free access for your RV or motorhome while keeping it from the elements. A pretty patio space and a spacious storage shed with a new roof and soffits provide ample area for all your outdoor essentials. The park offers full-time caretakers, a heated inground pool, laundry facilities, showers, fully serviced visitor parking, and a clubhouse for community gatherings. The yearly membership fee is $1,300.00, covering taxes, water, garbage, sewer, common property maintenance, and snow removal.Summer fun awaits! (motor home not incl.) (id:46156)
15671 Roper Avenue
White Rock, British Columbia
Welcome to your dream home, 3 years old and designed with impeccable taste. This architectural marvel boasts soaring 20-foot ceilings. Enjoy outdoor living at its finest with multiple covered patios perfect for entertaining. Includes theatre room, wet bar, stylish glass wine cellar, A/C, radiant heating, high-end kitchen appliances, separate wok kitchen, backup generator and built-in security cameras. Also includes a 2-bdrm legal suite with separate access, Located in a highly desirable area within walking distance to the beach. Close to East Beach shops, restaurants, transit, Highway 99, and the USA border. School catchment: École Peace Arch Elementary and École Earl Marriott Secondary. (id:46156)
7 3960 Drive-In Road
Houston, British Columbia
Great starter, or a nice downsize! Affordable, move-in-ready 2 bdrm (3 bdrm potential), 1 bath manufactured home with addition in quiet Shady Rest Park on the edge of Houston. Covered front porch entrance to convenient mudroom. Bright eat-in kitchen with sunny bay window. Laundry area tucked away. Very spacious living room, cozy family room addition (could be optional 3rd bedroom), full bathroom and two more bedrooms down the hall. Large covered backyard deck plus a handy 10'x12' storage shed. Nice pad location with huge lawn area right behind. Current pad rent is $300/mo. Natural gas forced air furnace. Appliances included. No dogs allowed. Quick possession available. (id:46156)
2731 Carriage Court
Abbotsford, British Columbia
Discover the perfect blend of space, convenience, and income potential in this expansive 6-bedroom, 4-bathroom home. Situated in a sought-after, family-friendly neighbourhood, this property is designed for both large families and smart investors. The main floor is bright and spacious living area with a cozy gas fireplace and stone mantle. The kitchen features a pantry for all your storage needs. The authorized 2-bedroom suite complete with its own separate laundry, an ideal mortgage helper or private space for multi-generational living. Outside, a fully fenced backyard, offering space for children and pets. Spacious driveway provides ample room for multiple vehicles, including dedicated RV or boat parking around the back. (id:46156)
5090 Arden Rd
Port Alberni, British Columbia
2.11 Acres with tons of potential! This Cherry Creek home is on a no through road with Mt Arrowsmith views and overlooks the 9th hole of the golf course. With 3,300 sq ft of living space, 1,664 sq ft of attached garage space, a 1,200 sq ft detached shop with hoist and overheight doors, and an additional 2,400 sq ft covered outbuilding for all of your large toys, this home has everything you need and more. Enjoy open concept livng on the main floor with walnut floors, an entertainers kitchen with marble counters, and access to the massive sundeck that includes a hottub, outdoor kitchen, and shower. The large primary bedroom also gives access to the deck and has a luxurious ensuite bath. Another 2 bedrooms, one with half bath and another full bath finish off the main floor. On the lower level you will find a 1 bedroom inlaw suite and the laundry room. The property also features a barn, 400amp service, a heatpump and development potential for subdivision, rezoning to commercial, or multi family development. (Buyer to confirm with regional district). Book your showing today! 778-977-5806 (id:46156)
F53 1900 Strathcona Avenue
Prince George, British Columbia
Updated townhouse at F53 – 1900 Strathcona Ave. This move-in-ready home features many recent updates throughout, offering a fresh and modern feel. Bright main floor with functional living space, updated finishes, and great natural light. Upstairs offers spacious bedrooms and an updated bathroom, while the lower level provides versatile space for a family room, office, or guests. Well-managed complex with dedicated parking, centrally located close to schools, shopping, transit, and amenities. Ideal for first-time buyers or investors. All measurements are approximate, buyer to verifty if deemed important. (id:46156)
2175 Granite St
Oak Bay, British Columbia
Situated in the heart of Oak Bay, 2175 Granite Street offers over 2,500 sq. ft. of refined living space across three levels. Extensively reimagined with a $1.275M renovation in 2022, this 3 bed, 4 bath home showcases an executive layout that blends modern systems with timeless craftsmanship. The open-concept main floor is framed by expansive wood windows and west-facing French doors, filling the home with natural light. Hardwood floors, radiant in-floor hydronic heating, and a gas fireplace provide year-round comfort. The chef’s kitchen features Fisher & Paykel refrigeration, a Wolf oven and induction cooktop, and a generous pantry. Upstairs, the serene primary suite offers a 5-piece ensuite, walk-in closet, and treetop views, in addition to a second bedroom with its own ensuite. The lower-level media room with Bose surround sound is ideal for entertaining. Outdoors, enjoy two thoughtfully-designed patios: one west-facing, perfect for hosting, and the other a private east-facing overlook of the sunken garden, along with a detached garage.Just minutes to beaches, parks, coffee shops, and Oak Bay Village—an exceptional opportunity defined by location, quality, and convenience. (id:46156)
650 3 Street Sw Unit# 209
Salmon Arm, British Columbia
MOVE IN READY ONE BEDROOM CONDO - Tired of renting? This is your opportunity for an affordable option or the perfect investment property. South facing balcony with view of Mount Ida. Updated kitchen, some newer appliances, paint, flooring, insuite laundry, updated bathroom, built-in in the dining area, new baseboards, new screen door, new A/C unit, etc. Walking distance to downtown, shopping, parks, restaurants. Storage locker and covered parking. (id:46156)


