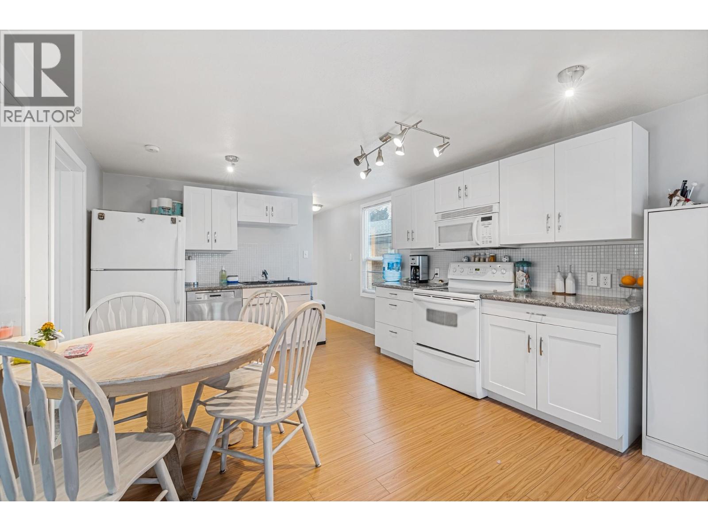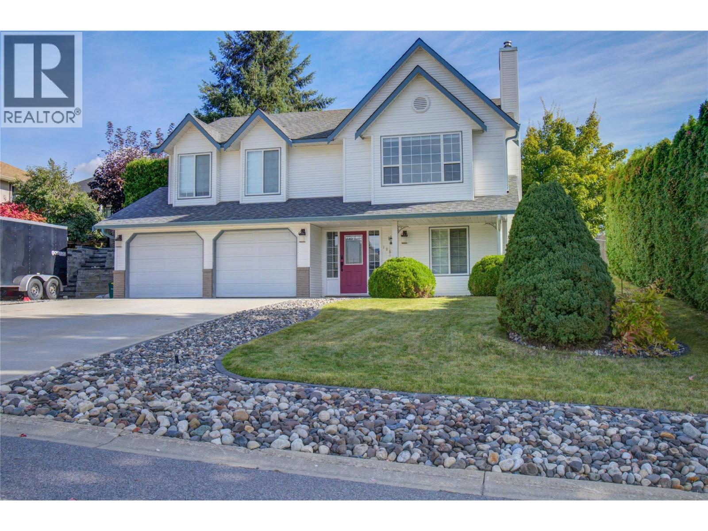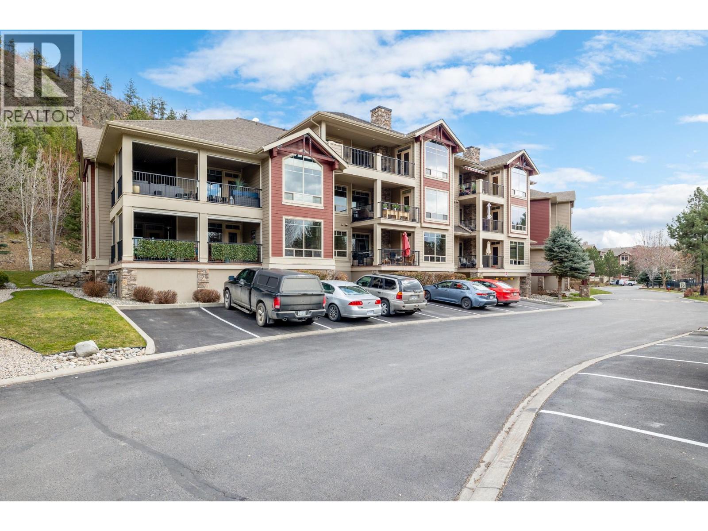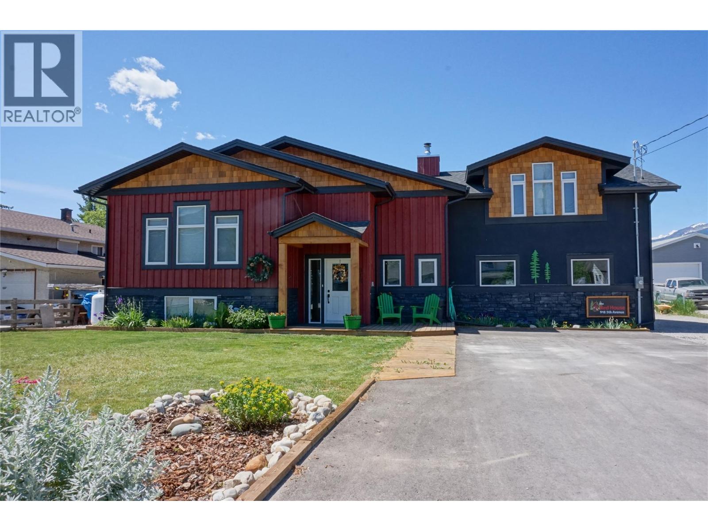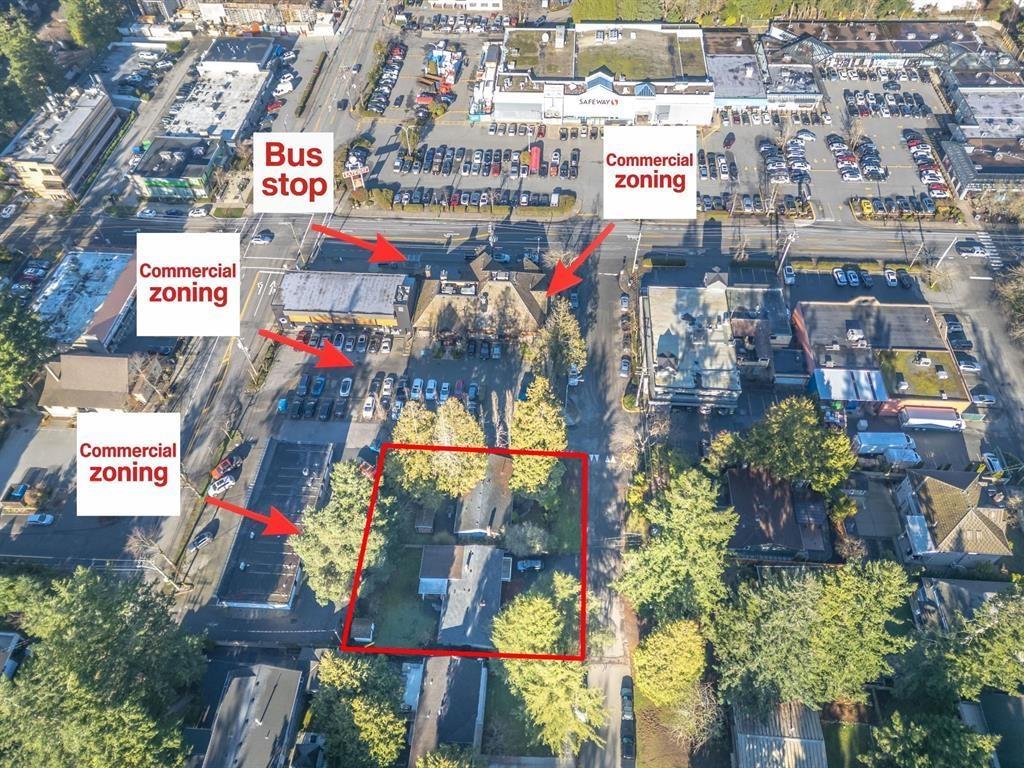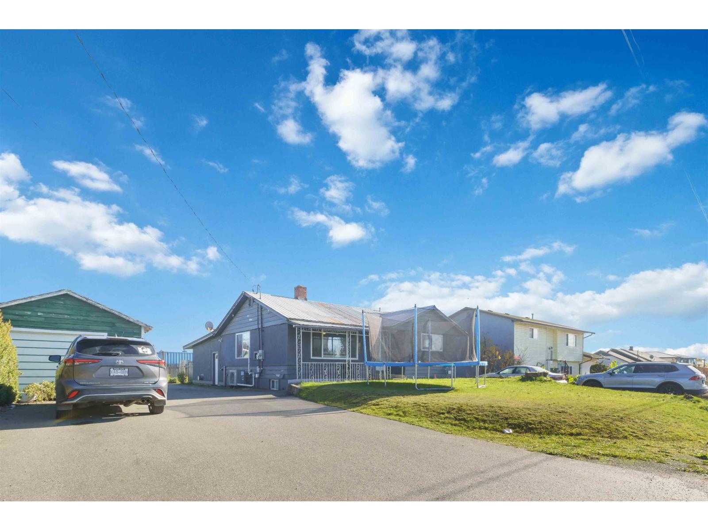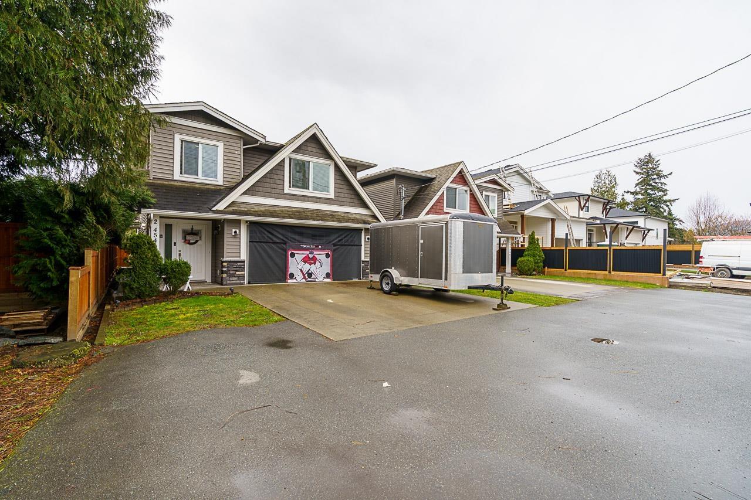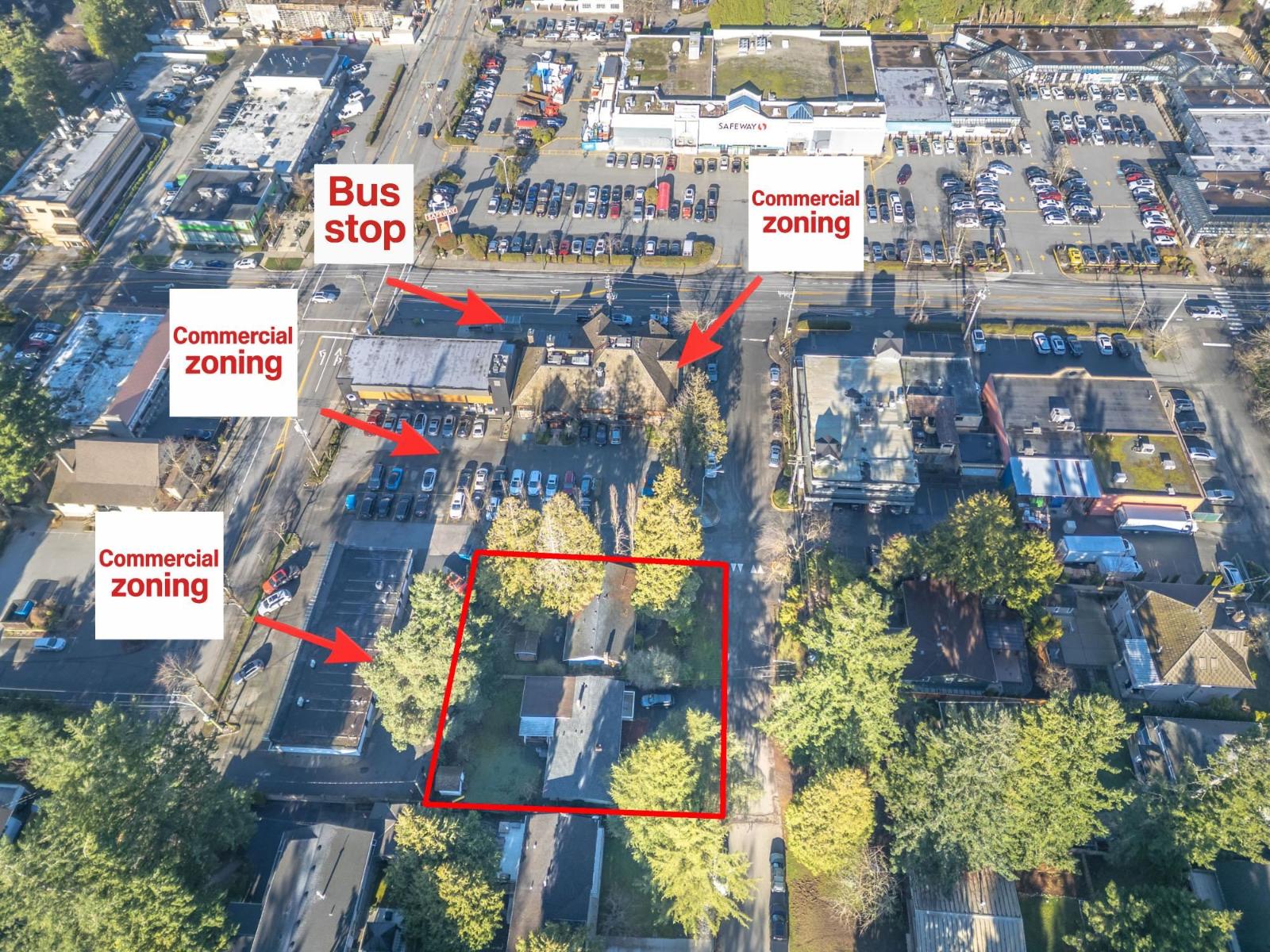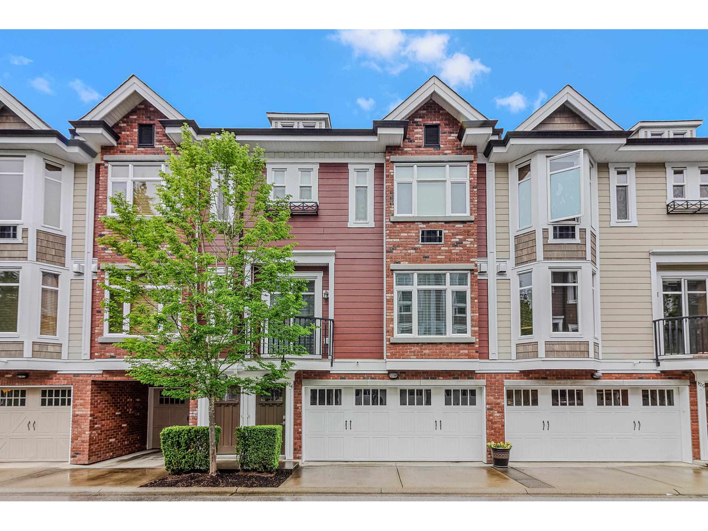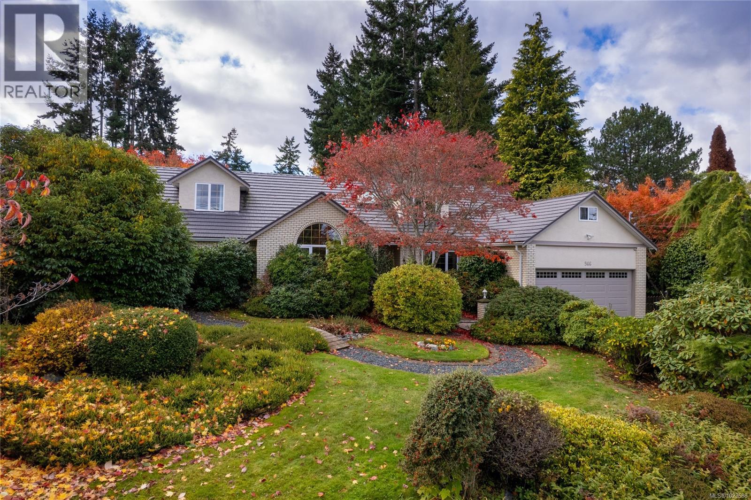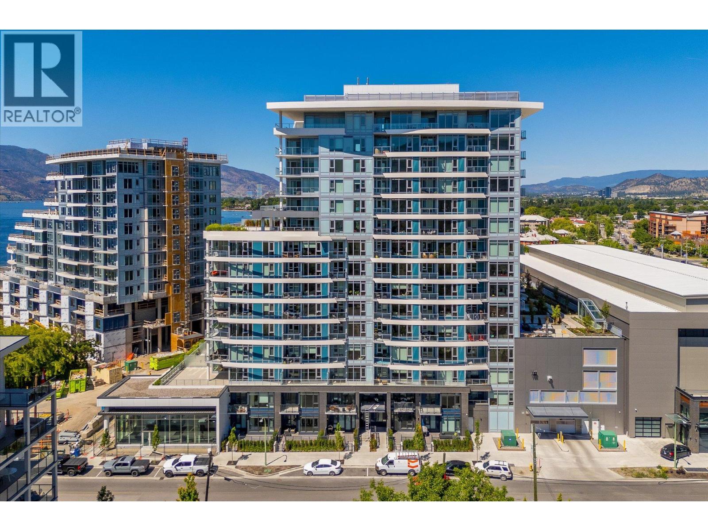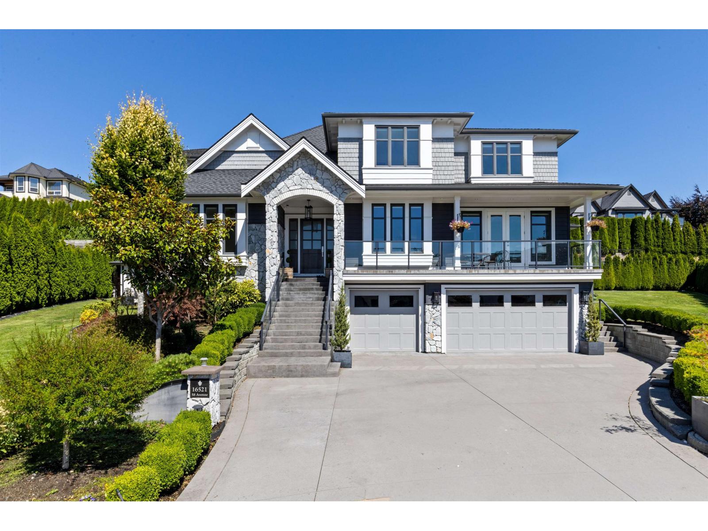1881 Boucherie Road Unit# 54
West Kelowna, British Columbia
Welcome to this beautifully updated 2-bedroom, 1-bathroom manufactured home, located in the family- friendly section of Westgate Village. Thoughtfully renovated throughout, this home features modern kitchen cabinetry with granite countertops, and a refreshed bathroom complete with updated vanity, shower, toilet, and tilework. The freshly painted living area is bright and welcoming, complemented by a cozy wood-burning stove for added warmth and charm. The spacious primary bedroom includes a generous 65 sq.ft. walk-in closet that can easily double as a home office or den. Step outside to enjoy the covered deck, perfect for year-round relaxation, as well as ample parking and a large storage shed for your outdoor gear and extras. Centrally located near golf courses, shopping, wineries, restaurants, schools, and scenic walking and hiking trails. You’re also just minutes away from beautiful beaches and parks along Okanagan Lake. Enjoy the best of the Okanagan lifestyle; affordable, convenient, and move-in ready. (id:46156)
1850 33 Street Ne
Salmon Arm, British Columbia
Lovely family home located in a desirable Salmon Arm neighbourhood. This beautifully maintained residence offers three bedrooms, a den, and three full bathrooms, providing plenty of space for the whole family. The main floor features a bright and welcoming kitchen and dining area, highlighted by large windows that flood the space with natural light. The cozy living room, complete with a gas fireplace and built-in shelving, is the perfect place to unwind.The spacious primary bedroom includes a walk-in closet and a full ensuite, while two additional bedrooms and another full bathroom complete the main level. Downstairs, the finished basement offers a warm and inviting den with a second gas fireplace and built-in shelving, along with a rec room/gym area, a third full bathroom, and a large laundry room. Ample storage and a double garage add to the home’s functionality. Outside, enjoy the fully landscaped yard with irrigation, garden shed and plenty of parking for your boat or RV. Relax on the patio while taking in the beautiful flowers and mature trees when they are in full bloom. Located on a quiet street close to walking trails and just minutes from the rec centre, shopping, and other amenities, this home truly has it all. (id:46156)
2770 Auburn Road Unit# 202
West Kelowna, British Columbia
Don't miss out on this meticulously renovated 2-bedroom, 2-bathroom apartment within the Terravita Complex next to Shannon lake. Step into the spacious living room and bask in the abundant natural light streaming through expansive West facing windows, relax on the large patio while taking in views of the Shannon Lake Golf course. The split bedroom layout offers both privacy and comfort with ample space in the primary bedroom for a work area or a make up station. The home has been recently renovated, upgrades include quartz counter tops for kitchen as well as bathrooms, hardwood floors in the bedrooms, lighting fixtures and a new coat of paint. It is also conveniently located near hiking trails, elementary as well as middle schools all within walking distance. For the fishing and golfing enthusiasts, Shannon lake and Shannon Lake Golf course is just right ""next door""! Don’t miss you chance to see this beautiful unit, book your showing now! (id:46156)
918 5th Avenue
Invermere, British Columbia
*Views! *Space! *Fee Simple! Welcome to 918 5th Avenue Invermere. This beautiful custom home (built in 2015), is perched above downtown Invermere on a flat and huge 0.31 acre lot. Gorgeous vaulted ceiling and open concept living/dinning/kitchen. Wood stove with river rock, granite countertops, stainless steel appliances, lots of natural light and a very comfortable feeling- a true home! Whether it is mellow evenings or entertaining, the flow leads you naturally to the wrap around deck and to the huge back yard. Amazing views of the Rocky Mountains to the east, stunning Purcell Mountain and main street views to the west. No community association or strata rules here- you can fence and have a garden and do what you want with your land- including tones of rooms to store the toys! Oversized double car garage, lots of storage, main floor master, incredible home office space/family room and bedroom on the top floor (but also the opportunity to transform the top floor into a master suite). Guest bedroom plus a full bath in the basement currently connected to the main house plus a separate spacious walk-out one bedroom suite with amazing steam shower is currently tenanted, and a great income generator, but it could also be used as additional living space in the home. Whether this is a full time family, retirement dream home, recreational basecamp, or some combination- it’s hard to beat the location, the views, and the style of this beautiful offering. Don’t let this one slip away… (id:46156)
1565 128a Street
Surrey, British Columbia
Incredible opportunity to own 12,000 sq ft of premium property in the heart of sought-after Ocean Park, Surrey. 1557 & 1565 128A St. Surrey are sold together, both bordering prime commercial zoning. Fully serviced lots with approximately 120 feet of frontage offering endless future possibilities. Ideal for Surrey's new Bill 44 SSMUH development, with potential for up to 6 units per lot (12 total). Located on a quiet street within approximately 100 meters of a frequent bus stop. Excellent development property for multifamily living or small-scale development opportunity. Walk to shopping, restaurants, top schools, parks and minutes to beach access. Easy access to Hwy 99. Opportunities like these are rare-call for details. (id:46156)
1860 Queen Street
Abbotsford, British Columbia
OCP INDUSTRIAL! Special Study B Area! 32,844 sq ft lot featuring a 30 x 60 shop with 18 ft ceilings, plus a good house. Fully fenced. Ideal long-term hold in a growing corridor with endless potential! (id:46156)
2 45466 Wells Road, Sardis West Vedder
Chilliwack, British Columbia
This stunning 5 bdrm home is primely located in the highly desirable Sardis area, offering impressive curb appeal. The Gourmet Kitchen features maple cabinetry, a spacious island with eating bar & sleek under-cabinet lighting. The open-concept Great Room is centered around a beautiful brick-faced gas fireplace while the Master Suite includes a cozy sitting area, walk-in closet & luxurious ensuite w/soaker tub & separate shower. You'll love the 9' ceilings, stylish laminate flooring & the large covered deck"-the perfect spot to unwind. The basement is fully equipped with a 2 bdrm in-law suite & with ample parking, a fenced yard & no strata fees, this duplex-style home is attached only at the back. Don't miss your chance to own this exceptional property. Call today! * PREC - Personal Real Estate Corporation (id:46156)
1557 128a Street
Surrey, British Columbia
Incredible opportunity to own 12,000 sq ft of premium property in the heart of sought-after Ocean Park, Surrey. 1557 & 1565 128A St. Surrey are sold together, both bordering prime commercial zoning. Fully serviced lots with approximately 120 feet of frontage offering endless future possibilities. Ideal for Surrey's new Bill 44 SSMUH development, with potential for up to 6 units per lot (12 total). Located on a quiet street within approximately 100 meters of a frequent bus stop. Excellent development property for multifamily living or small-scale development opportunity. Walk to shopping, restaurants, top schools, parks and minutes to beach access. Easy access to HWY #99 . Opportunities like these are rare-call for details. (id:46156)
126 20738 84 Avenue
Langley, British Columbia
Experience exceptional comfort and style in this beautifully maintained 4 BED 4 BATH Willoughby Heights townhome offering over 2, 100 SQ. FT. of thoughtfully designed living space. The lower level features a versatile bedroom with its own 3 -PIECE BATHROOM and a WINE CELLAR-perfect for guests, a home office, or private retreat. The bright open-concept main floor showcases a chef-inspired kitchen with STAINLESS STEEL APPLIANCES, GAS COOKTOP, RICH WOOD CABINETRY, and a WALK-IN PANTRY. step out to a PRIVATE, FULLY FENCED PATIO with GAS BBQ HOOKUP. Upstairs, enjoy a spacious primary suite with WALK* IN CLOSET and LUXURIOUS ENSUITE. HEAT PUMP & CENTRAL A/C. LOWEST*PRICED 2, 100 SQ. FT. HOME IN THE COMPLEX. Walk to top schools, parks, trails, and Willoughby Town Centre. (id:46156)
566 Crescent Rd W
Qualicum Beach, British Columbia
We are full of wonderful surprises. There is so much more than meets the eye from this coveted location on ''The Crescent''. Established grounds offering a sense of permanance, with landscaping seasonally ablaze in colour this home presents an appealing streetscape no matter what the month we are in. Deceptively large with over 3400 square feet comprising 4 bedrooms, 4 bathrooms with every living space generously proportioned yet welcoming and warm. Worth special mention is the 40'x 11' second floor living/flex space offering classic dormer windows and an adjacent generously proportioned bedroom with ensuite. Perfect for extended family, guests, B&B or workspace/hobby room. From your front door you can take a short stroll to the seaside atractions that draw people from across the world to vacation here. Just down the road you can connect to a variety of walking trails one leading into town along the sensory rich Grandon Creek Trail. This home is quite special and so is the location. (id:46156)
3699 Capozzi Road Unit# 512
Kelowna, British Columbia
Experience lakefront living reimagined at Aqua Waterfront Village. Located on the 5th floor, just steps from the pool deck, Unit #512 is a Jr. 2-bed, 2-bath home offering approximately 725 sq. ft. of refined interior space & a 90 sq. ft. balcony with Northwest views. This bright and airy home features a split-bedroom layout ideal for privacy and flexibility. Carefully selected finishes throughout, from the luxury vinyl plank flooring and oversized windows to a modern kitchen complete with quartz countertops, under-cabinet lighting, stainless steel appliances, a wine fridge and a concealed hood fan. The bathrooms include natural stone-inspired porcelain tile, wood-tone vanities, a deep soaker tub or a walk-in shower. Enjoy contemporary roller shades, in-suite laundry, & a quiet, energy-efficient heating & cooling system. Residents have exclusive access to Aqua’s exceptional amenities, including a resort-style pool & hot tub, indoor-outdoor social lounge, fireside lounge and coworking hub, two level fitness center as well as membership opportunities to the Aqua Boat Club. 1 parking stall, 1 extra large storage locker & 1 bike storage locker included. Vacant & ready for quick possession. Only a 5% deposit required. Buyer to verify all details & measurements if deemed important. All offers must be written on the Developer’s CPS. (id:46156)
16521 58 Avenue
Surrey, British Columbia
An extraordinary chance to own in Cloverdale's most sought-after neighborhood! Crafted by the renowned Marathon Homes, this luxury residence combines timeless elegance with modern comfort. Step inside to soaring ceilings, premium finishes, and a chef-inspired JennAir kitchen complemented by a full spice kitchen.The main level showcases a grand master suite with a spa-inspired ensuite, while the upper floor offers four generously sized bedrooms, each with its own private ensuite. The lower level is designed for versatility, featuring a spacious rec room, gym area, and a bright 3-bedroom suite-ideal for extended family or additional income. A covered patio perfect for year-round entertaining, and a beautifully landscaped backyard, this home truly has it all. A must-see masterpiece!! (id:46156)


