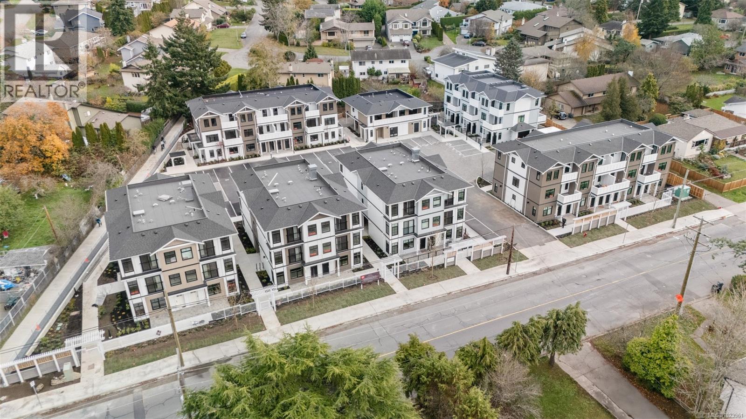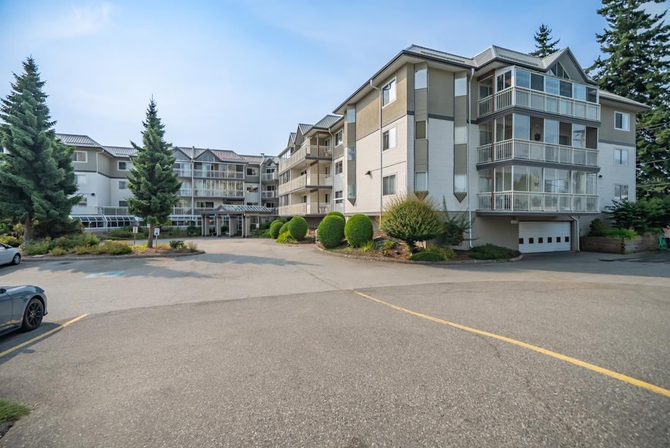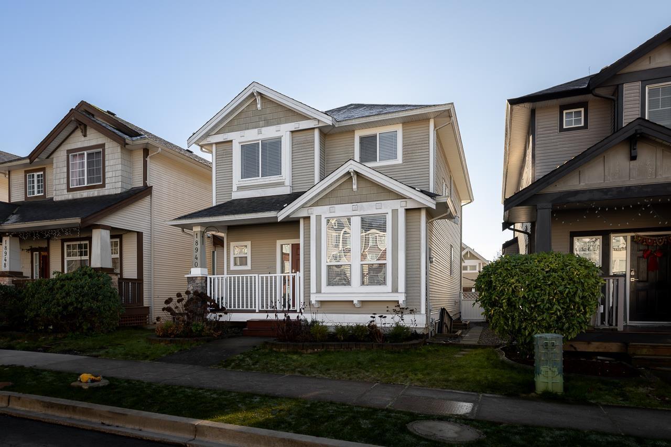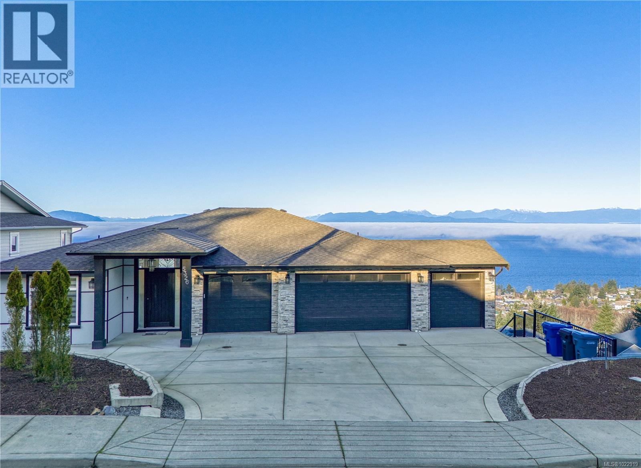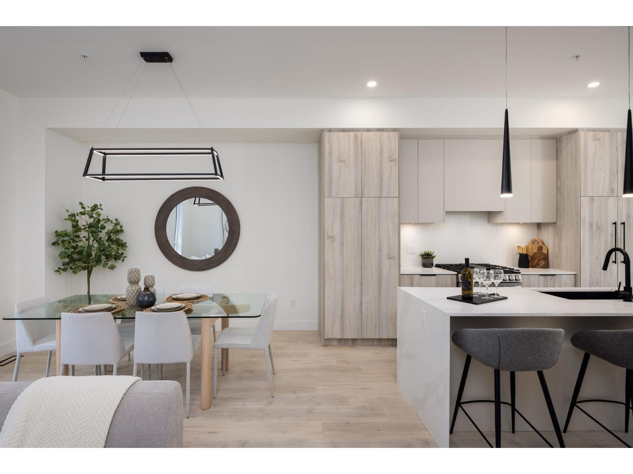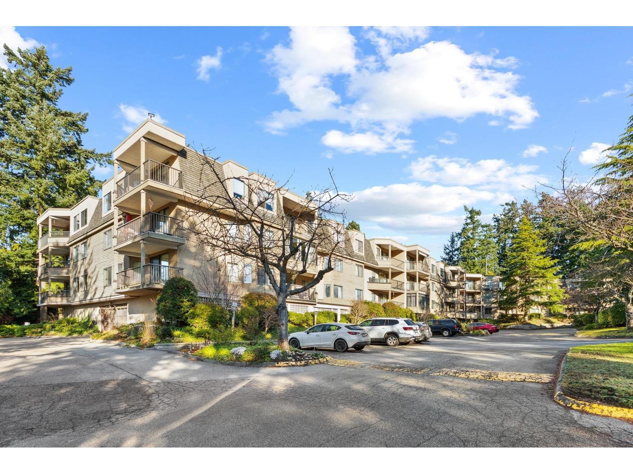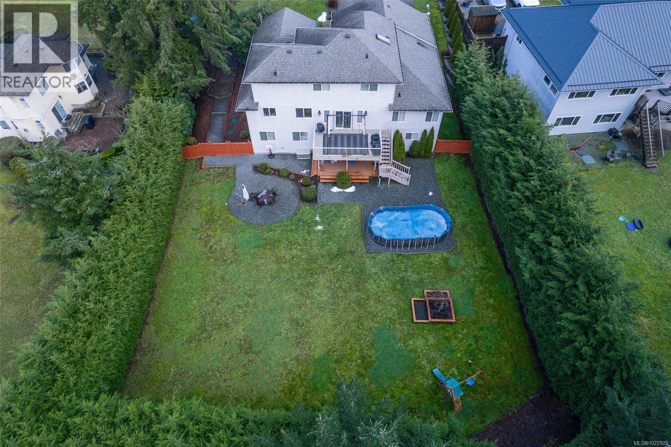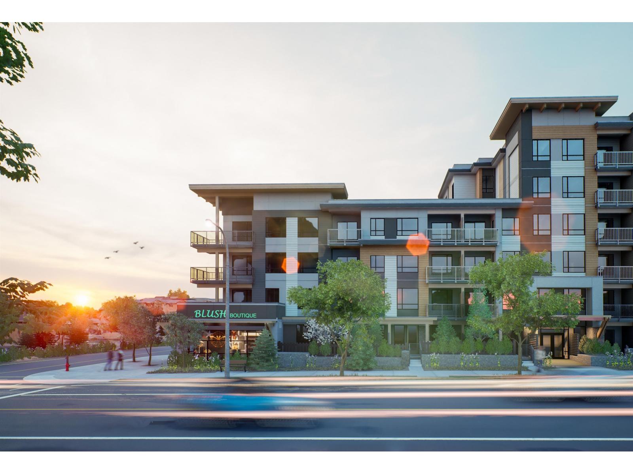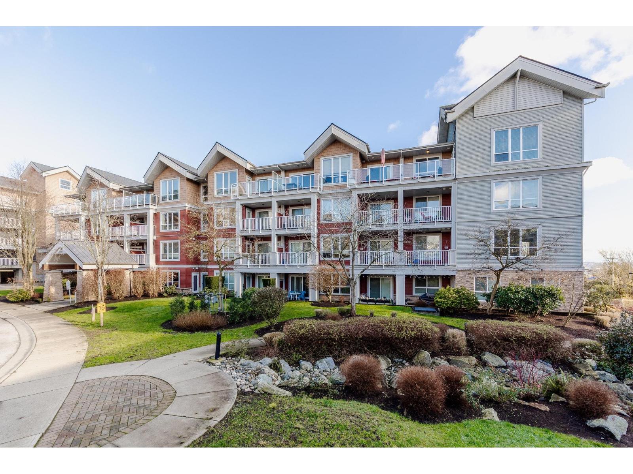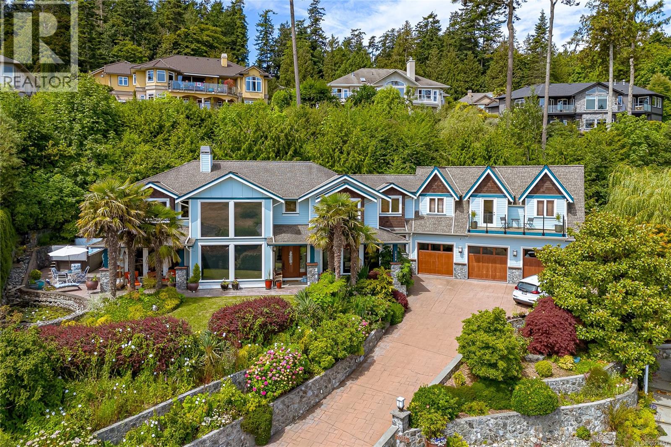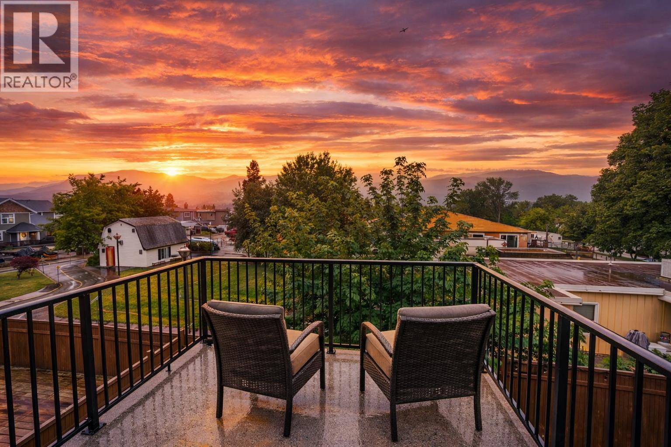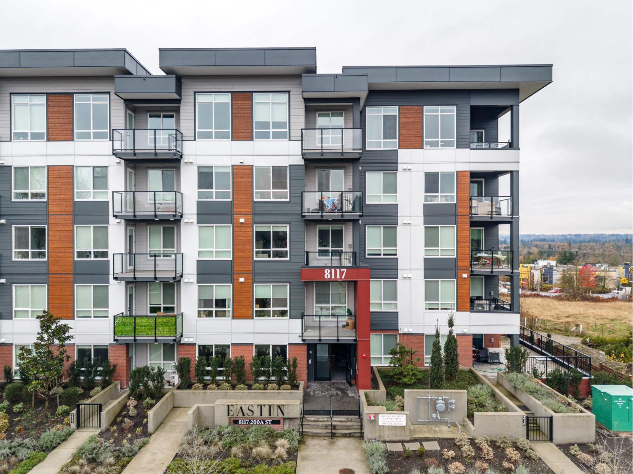6101 4201 Tyndall Ave
Saanich, British Columbia
Welcome to Marlowe - a Cadillac Homes and Tri-Eagle built community. Discover the perfect blend of heritage-inspired architecture and modern amenities in this exquisite 1-bedroom ground floor townhome, designed for comfortable living. The exterior features classic design elements, durable Hardie panel siding and shingles for easy maintenance. Inside, the kitchen boasts stainless steel appliances, two-tone cabinets with soft-close drawers, under-cabinet lighting, solid surface counters and tile backsplash. The bathroom features tile floors, a 5-foot tub/shower combo, solid surface counters and high-quality fixtures. Living space includes durable flooring and elegant dining fixtures. Hunter Douglas window coverings provide privacy and light control. Experience the harmony of classic design and modern living in this exceptional townhome, where every detail has been carefully considered to provide a comfortable and stylish lifestyle. (id:46156)
215 31930 Old Yale Road
Abbotsford, British Columbia
Royal Court is a well-maintained and desirable complex, centrally located near all amenities and on a transit route for added convenience. The suite features two bedrooms and two full baths. East-facing bright suite overlooking the front courtyard. In-suite laundry plus storage area on each floor. Common area facilities include a large rec room, games room, guest suites, and underground secure parking. Close to shopping, church, medical clinic, banks and other amenities and easy freeway access, a Recreation area with an attached kitchen for social events and a woodworking shop. No pets, no smoking. Heat, hot water and parking are included in the maintenance fees. The age restriction is 55 years, and only one owner must be 55 and rental is allowed with restrictions. (id:46156)
18940 72 Avenue
Surrey, British Columbia
ATTENTION INVESTORS/1ST TIME HOME BUYERS! THIS IS A CASH FLOWING PROPERTY WITH LONG TERM TENANTS! This beautiful family home with LEGAL COACH home in Clayton features 6 bedrooms and 5 bathrooms has 3 kitchens and 2 laundry rooms! Bright and spacious, open great room with 9' ceilings, plan looks into the living/dining rooms and is steps away from your large, private patio with privacy walls and moon lighting, real hardwood floors, built-in entertainment center over gas fireplace in great room, designer color scheme, convenient powder room, den on main and much more! Walking distance to shopping, transportation, both levels of school and all amenities. (id:46156)
5326 Dewar Rd
Nanaimo, British Columbia
Discover an exceptional luxury residence in the prestigious community of North Nanaimo, set on a rare 13,000+ sq ft lot with breathtaking, unobstructed views of the Georgia Strait and snow-capped mainland mountains from all three levels. This impressive home offers over 5,200 sq ft of refined living space with 7–8 bedrooms and 8 bathrooms, including 5 ensuites, ideal for large or multi-generational families.The main level features soaring ceilings up to 11 ft, complemented by 9 ft ceilings on the upper and lower floors, creating a grand yet comfortable atmosphere. The chef-inspired kitchen showcases quartz countertops and backsplash, quality built-in appliances, and seamless flow to expansive outdoor deck—approximately 700 sq ft spaces perfect for entertaining and enjoying the views. Hardwood flooring, spa-like tiled bathrooms, and two fireplaces further elevate the home’s upscale appeal.The lower level includes a spacious 29 x 18 family/media room with wet bar, while generous crawlspace storage adds everyday practicality. Comfort is ensured with a heat pump, gas forced-air furnace, and tankless hot water systems. A legal 2-bedroom suite with separate entrance, meter, and its own hot water tank offers excellent flexibility. Backing onto Royal Pacific Rd, this property provides privacy today and outstanding future development potential. Covered by a 2-5-10 New Home Warranty. (id:46156)
4538 208 Street
Langley, British Columbia
Rare fee-simple rowhome with NO strata fees at Oxford Mews by Leone Homes. This brand-new, move-in-ready 3-level home offers 5 bedrooms & 4 bathrooms, including a a 1 bed with full bath on the ground level for the in laws. Enjoy approx. 2,198 sq ft of interior living, side-by-side double garage with EV rough-in, 10' main-floor and 12' bedroom ceilings, central A/C, gas cooktop, quartz countertops, and premium Fisher & Paykel & LG appliances. Smart home features include Google Nest thermostat & Leviton Smart Switches. 215 sq ft balcony. Vacant, easy to show & quick possession. (id:46156)
301 1760 Southmere Crescent
Surrey, British Columbia
UNBEATABLE LOCATION for families - both Semiahmoo Secondary School and H.T. Thrift Elementary School are just a 5-minute walk away. Close to the library, Semiahmoo Mall, recreation centre, parks, beach, and transit. This top-floor, corner 2-bedroom, 2-bathroom home is located in the heart of South Surrey. This gorgeous unit is filled with abundant natural light throughout. Features an open and spacious living area, perfect for entertaining. Large bedrooms are located at opposite ends for maximum privacy. Low maintenance fee includes heat. Comes with a HUGE storage locker, workshop, and secure underbuilding parking.. (id:46156)
6420 Diana Dr
Duncan, British Columbia
Discover this stunning 6-bedroom, 4-bath residence located in one of East Duncan’s most desirable neighborhoods. Set on a private, beautifully landscaped 0.44-acre lot, this home offers over 4,600 sq ft of thoughtfully designed living space that perfectly balances comfort, style, and functionality. The open-concept main level features a bright and inviting living and dining area, complemented by a gourmet kitchen with elegant appliances and modern finishes. The generous primary suite is a true retreat, complete with a spa-inspired ensuite and abundant storage. The lower level includes a full in-law suite—ideal for extended family or additional income potential. A triple-car garage provides ample parking and storage. Tucked away on a quiet street and conveniently located near schools, parks, and everyday amenities. New roof installed March 2025 and new flooring, Kitchen counter tops and fresh paint in 2026 . This home is truly move-in ready. (id:46156)
A328 8233 208b Street Street
Langley, British Columbia
Welcome to Walnut Park by Quadra Homes!!! This JR 4 Bed bed 2 bath unit has 9 foot ceilings, A/C, Stainless Steel appliance package, white quartz countertops, white shaker cabinets, vinyl-plank floors throughout (heated tile floors in the bathroom), built in closet organizers, built in safe, HUGE storage locker and 2 parking stalls! Strata fees include access to the complex gym! Perfect location for schools, restaurants, shops, grocery stores and great access to the highway! (id:46156)
407 6450 194 Street
Surrey, British Columbia
Top Floor Corner unit in Waterstone, one of Cloverdale's nicest buildings! This 2 Bedroom plus Den has a really nice floorplan with high ceilings, open kitchen and 9 ft island that overlooks your living space! RARE 2 Large Decks, one with an amazing view of Baker and Langley, and tons of windows and natural light in this unit. Big primary bedroom with walk in closet, ensuite and access to a West facing deck. This unit is immaculate, and the development is first class with large pool, weight room, hot tub, sauna and incredible amenities room and theatre space. 2 Parking plus storage, Den currently being used as additional storage. Walking distance to future skytrain. A Rare opportunity here! OPEN HOUSE SAT FEB 28 FROM 1-3PM (id:46156)
7014 Beach View Crt
Central Saanich, British Columbia
Prepare to be impressed with 7014 Beach View Crt, a stunning 4,300 square-foot residence nestled at the end of a tranquil cul-de-sac, a few short minutes from Island View Beach. This exquisite property boasts BREATHTAKING east-facing views, allowing you to enjoy MESMERIZING SUNRISES from the comfort of your luxurious living space. The expansive layout features a flexible floor plan ideal for any family, with generous sized rooms & vaulted ceilings that create an airy and open atmosphere, ideal for relaxation & entertaining. An endless list of features includes energy-efficient heat pumps, dance/workout studio (easily converted to a suite), triple car garage, near new hot tub/swim spa & the list goes on. The high-end finishes throughout the property elevate the living experience, making it an ideal haven for discerning buyers. Don't miss this opportunity to own a piece of paradise that combines elegance, comfort, & stunning views. Schedule your private showing today & experience the lifestyle that awaits! (id:46156)
522 Edmonton Avenue Unit# 105
Penticton, British Columbia
Like-New 3 Bed / 3 Bath Townhouse – Incredible Value! This beautifully maintained 2017-built townhouse offers over 1,700 sq ft of spacious, modern living and represents an exceptional buy. Featuring 3 bedrooms, 3 bathrooms, and an open-concept layout, this home is truly move-in ready. Tucked away beside city parks and playgrounds, the west-facing home enjoys sunny afternoons and stunning sunsets from the private fenced yard and upper sundeck. The main floor boasts high ceilings, a cozy gas fireplace, and seamless flow between the living and dining areas—perfect for entertaining. The stylish kitchen features quartz countertops, eat-in island, and ample storage. Upstairs, the spacious primary bedroom includes its own private deck, walk-in closet with custom organizers, and a beautiful ensuite. Two additional generous bedrooms, a full bathroom with soaker tub, and a large laundry room complete the upper level. Extras include an oversized single-car attached garage, driveway parking, main-floor powder room, and a large crawl space for storage. The pet-friendly complex has no age restrictions and an affordable strata fee of $227/month. A fantastic opportunity to own a like-new townhouse in a family-friendly location—don’t miss this great value! (id:46156)
419 8117 200a Street
Langley, British Columbia
Welcome to Eastin Condos by Essence Properties! This penthouse bright 1 bed/1 bath home offers stunning mountain views, upgraded appliances, enhanced flooring, and a custom shower surround. The open layout includes a modern kitchen with quartz counters, sleek cabinetry, and premium finishes. Enjoy your private balcony, secure parking, storage, and the convenience of the 1Valet smart building system. Residents also have access to a fitness studio, lounge with kitchen & co-working space, landscaped courtyard, dog wash, and children's play area. Close to Willoughby Town Centre, schools, parks, this home blends comfort and convenience in the heart of Langley. Offers to be reviewed Mar 2 at 6pm. Open House On Sat Feb 28 at 11am-4pm. (id:46156)


