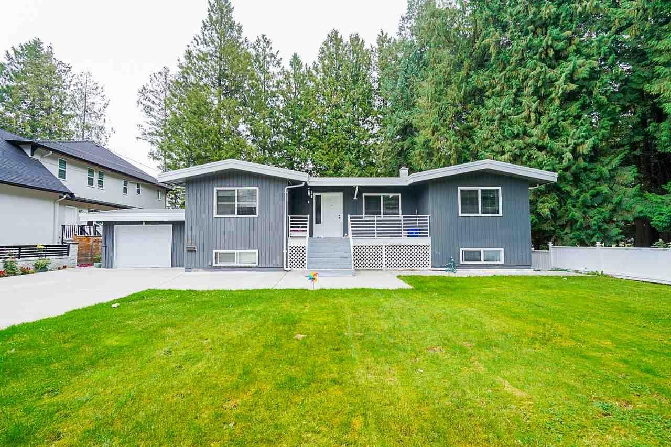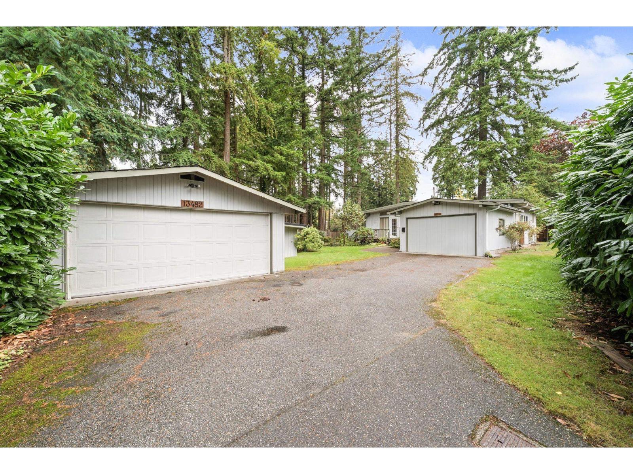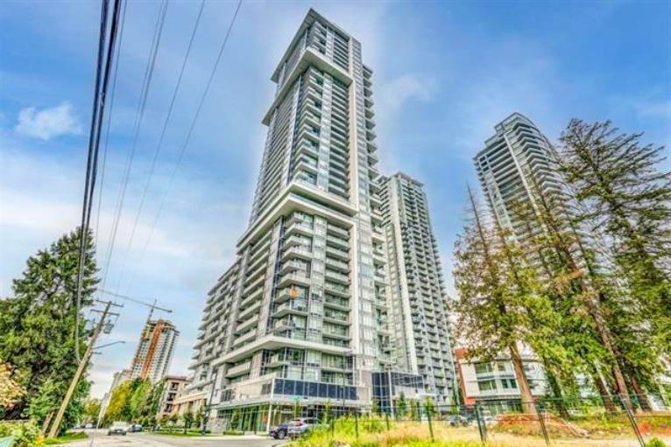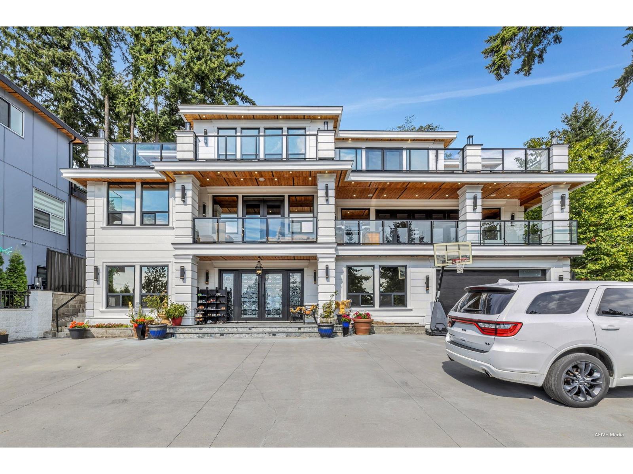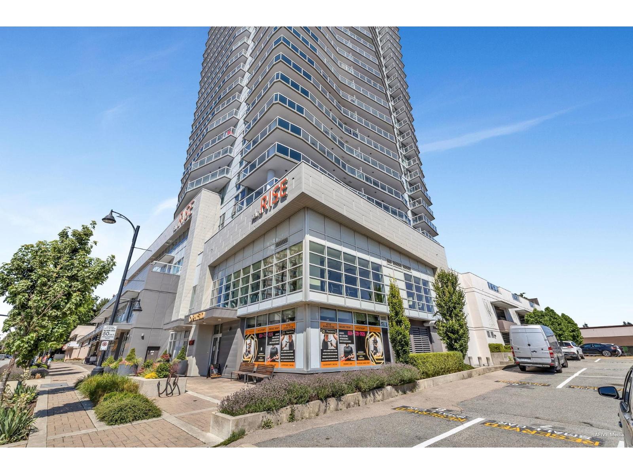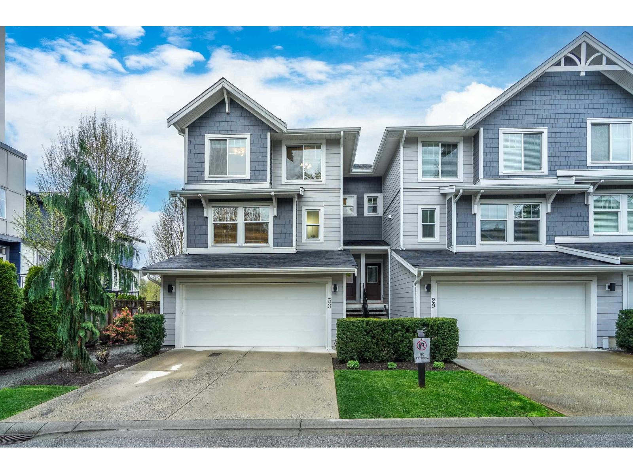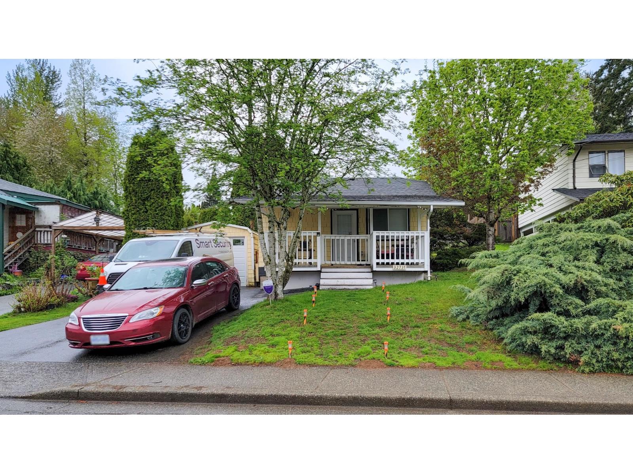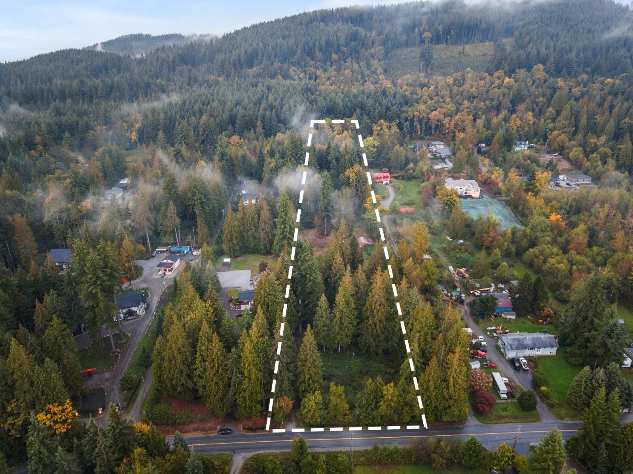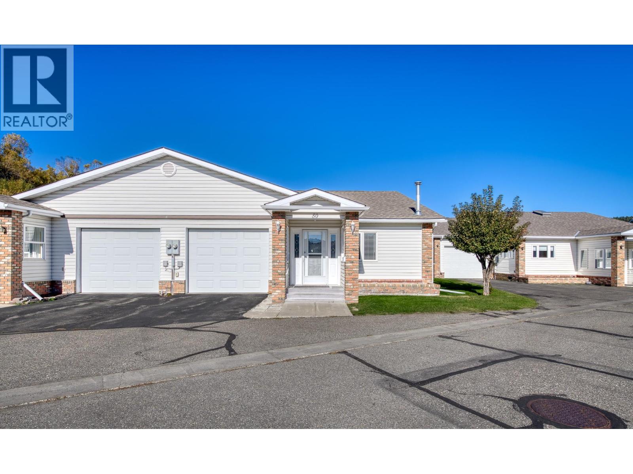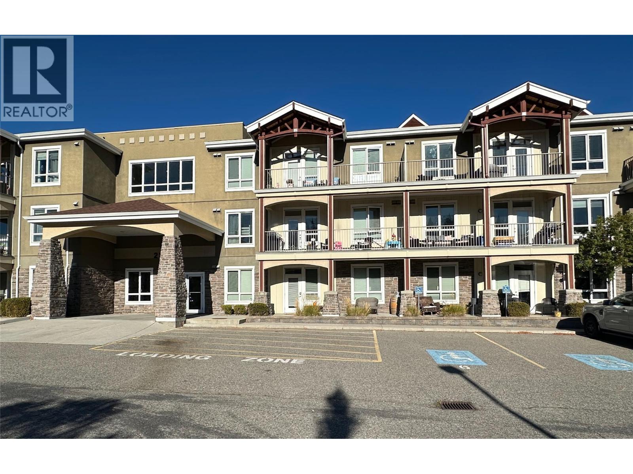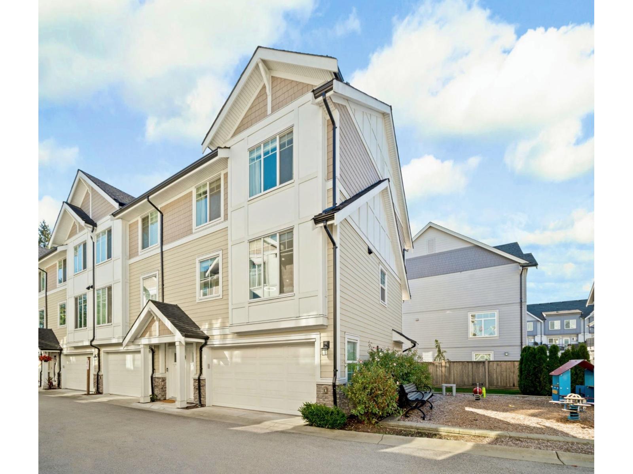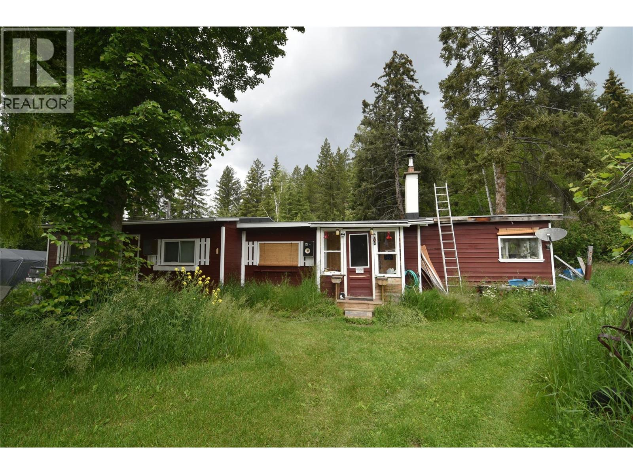2212 Grant Street
Abbotsford, British Columbia
Beautifully updated 3,200 sq ft rancher w/basement on a quiet cul-de-sac beside Grant Park in West Abbotsford! Features an open-concept layout w/modern kitchen, quartz counters, SS appliances & bright living area. Offers 7 bedrooms, 4 baths & 3 kitchens-perfect for families or investors. Enjoy the enclosed sunroom overlooking a private fenced yard w/mature trees. Basement has two self-contained suites w/separate entries as great mortgage helpers, one is an in-law suite. Set on a 10,560 sq ft (80×132) lot in Urban 3 - Infill (RS3 zoning) w/future development potential (verify w/City). Minutes to Highway 1, schools, parks, shopping & transit-a rare find combining space, updates & location! (id:46156)
13482 58 Avenue
Surrey, British Columbia
Welcome to the Prestigious Panorama Ridge, nothing says exclusive like this amazing area. This property is ready for your vision and is a perfect canvas for a luxury mansion and or a developer. While also providing the ability to live in or rent now. As you drive in you are met by a 700sq ft detached garage with over 500sq ft of storage space perfect for car enthusiasts or as a workshop. All while being only steps away to your front door endless opportunities await you. Access to the home is from 135 street as google maps will appear inaccurate. (id:46156)
509 13350 Central Avenue
Surrey, British Columbia
Attractive condo located in central Surrey! The layout of one bedroom and one bathroom is suitable for single people, couples or small families. Walking distance to Holland Park, Central City Mall with T&T Supermarket, Best Buy, Recreation Centre, Fantastic location offers quick access throughout Vancouver area are an easy commute. Near to Old Yale Road Elementary and École Kwantlen Park Secondary School. Close to SFU Surrey campus. (id:46156)
14203 Trites Road
Surrey, British Columbia
Below Assessment Value! Introducing this stunning luxury home on a 14,260 sq ft hillside lot in highly sought after Panorama Ridge. Enjoy panoramic ocean views, full sun exposure, and luxurious living. This grand residence features a chef's kitchen, double freestanding staircase, elevator, A/C, and heated driveway alongside a 2 bedroom suite. Thoughtfully designed with high-end finishes throughout with no expense sparred. Spacious layout includes a theatre room, open wet bar, and generous entertainment space on the first floor. Each bedroom boasts its own private balcony and fireplace. Multiple balconies throughout to soak in the serene views. Beautifully landscaped with palm trees. 2-5-10 warranty included. Walking distance to scenic trails and parkland. (id:46156)
1801 11967 80 Avenue
Delta, British Columbia
Enjoy spectacular panoramic views in every direction from the18th floor of the Delta Rise. This 2 bedroom & 2 full bath condo+ 2 parking is located close to EVERYTHING. Delta's premier high rise & offers AMAZING amenity package with a HUGE rooftop courtyard with grilling, garden & play spaces, a club house, theatre room, library & gym. This condo offers 821 sq ft of well designed sq. ft that takes full advantage of the views.The kitchen/living/dining rooms are spacious & open concept with the living room area opening onto a MASSIVE view balcony perfect for everyday enjoyment. The kitchen has sleek quartz counters including an eat at bar area.Unbeatable location-just steps to shopping, dining, and transit.Opportunities like this don't come often, call today before it's gone! (id:46156)
30 15717 Mountain View Drive
Surrey, British Columbia
Spacious 4-bedroom, 4-bathroom corner unit in the sought-after Olivia complex in Grandview. Ideally located near shopping, schools, and transit, yet tucked away in a serene greenspace for privacy. This end unit offers ultimate seclusion and features hardwood floors throughout. The versatile 4th bedroom can also serve as a flex space. Enjoy modern comforts with air conditioning, updated light fixtures, and fresh paint. This home has been meticulously maintained, features a walk-in pantry and a double garage with additional parking for two vehicles on the driveway. Family and pet-friendly community. Shows a 10+ (id:46156)
32731 Adams Avenue
Mission, British Columbia
Boutique 1940's Rancher Style House. Updated in 2016 with great layout that has 3 bedrooms & 1 bath. Open concept living room & kitchen. Newer gas heater and hot water on demand. Fully fenced backyard with 10 x 20 workshop or bring your idea. Private concrete patio out back is ready for BBQ party,. Family friendly neighbourhood yet close to shopping, restaurants and schools. Great investment for investor or first time home buyer. (id:46156)
33213 Richards Avenue
Mission, British Columbia
Discover peaceful country living in the desirable Ferndale area of Mission! This 6.17-acre property backs onto Bear Mountain, offering total privacy and a great community of neighbours. The solid home with cedar beams features cozy fireplaces, tasty water from a high-producing well, and a 1-bedroom suite with a separate entrance; move in or rent out while you plan your next step. The RU16 zoning allows a coach/carriage home or secondary family residence, or rezone to RR7 for three 1.73-acre lots. Enjoy a 22'x24' carport, 8'x9' chicken coop, and a 30'x38' barn with stalls, concrete hay storage, and a covered animal area surrounded by pasture and mature trees for that perfect rural ambience. (id:46156)
2025 Kokanee Drive N Unit# 50
Cranbrook, British Columbia
You will love the location of this 2 bedroom, 2 bathroom home with attached garage all tucked away at the back of the gated community of Terra Lee. Inside you will find 1343 sq/ft of single floor living featuring an open concept family room with gas fireplace, dining area, oversized kitchen with island, main floor laundry, central vac and 2 bedrooms/2 full bathrooms including primary with walk in closet and ensuite. Finally, the heated solarium at the back of the home offers 4 seasons of peace and quiet looking out over the backyard. This home has been nicely updated including stainless steel appliances, window coverings, light fixtures and a full concrete crawlspace. The gated 50+ community of Terra Lee is highly sought after boasting 2 community halls, easy access to all the amenities of town and a modest strata fee of $240 a month which includes snow removal and lawn maintenance. Contact your agent for a showing today! (id:46156)
2210 Upper Sundance Drive Unit# 1309
West Kelowna, British Columbia
Top-Floor Living at Sundance Ridge! Welcome to this bright, open 2-bed, 2-bath home in the heart of Shannon Lake. Thoughtfully designed, the layout separates the bedrooms for privacy while keeping the main space open and airy. The kitchen features granite countertops, pendant lighting, and plenty of prep space, flowing naturally into the dining and living areas where a cozy gas fireplace anchors the room. Step out onto your private balcony and take in sweeping views of the valley and mountains beyond. Enjoy resort-style amenities including a pool, hot tub, and secure underground parking. Close to golf, hiking, wineries, and Shannon Lake itself — this is the Okanagan lifestyle at its best. (id:46156)
8 7056 192 Street
Surrey, British Columbia
OPEN HOUSE SAT Nov 15, 1-3pm. Welcome to Boxwood, move-in-ready 3-bedroom + flex/den townhome in the heart of Clayton Heights. This end unit next to a playground offers stylish, contemporary finishes throughout, including quartz countertops, Samsung stainless steel appliances, built-in speakers, a security system with cameras, vacuum system & crown moulding. Enjoy the spacious open-concept main floor with a large island, pantry & powder room, perfect for entertaining. Upstairs features side-by-side laundry, generously sized bedrooms, including a primary suite with walk-in closet & ensuite bath. Complete with a double side-by-side garage, fenced yard, and balcony. This beautiful home is close to parks, schools, shopping & transit. (id:46156)
5057 Bradford Road
Skookumchuck, British Columbia
Escape to your own slice of paradise in the heart of recreation country! Nestled along the Luciere river, this 19.83 acre retreat offers an idyllic setting for the outdoor enthusiast, or just a life hideout. The thrill of fishing after rafting at your doorstep or just immerse yourself in nature with an abundance of wildlife including deer, elk, turkey, black bear, mountain sheep and sometimes even moose! This off the beaten path sanctuary offer total privacy for you to connect with the natural beauty around you. Just 40 minutes from Cranbrook your new home comes complete with a 4 bedroom modular with cozy wood stove, new pump, new pressure tank, new hot water tank and torch on roof in 2021. This property is available to foreign buyers. Embrace a serene life! (id:46156)


