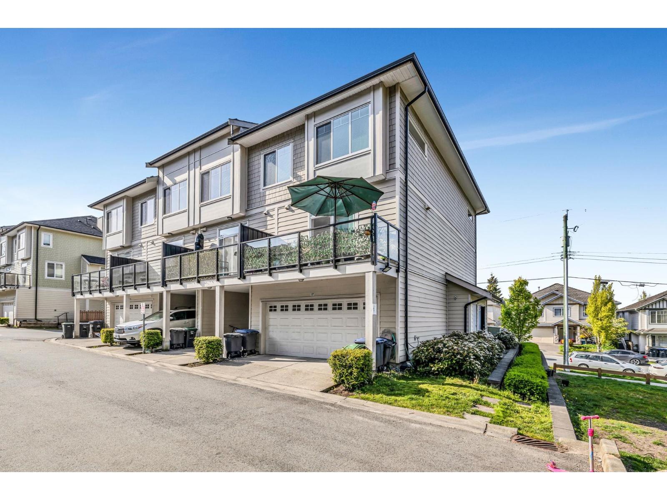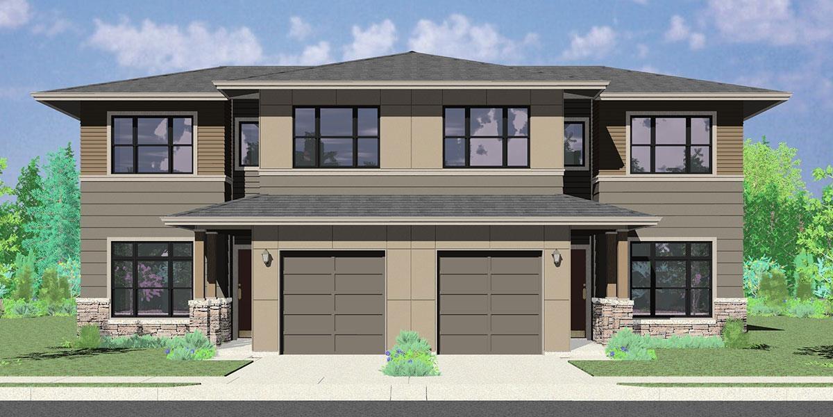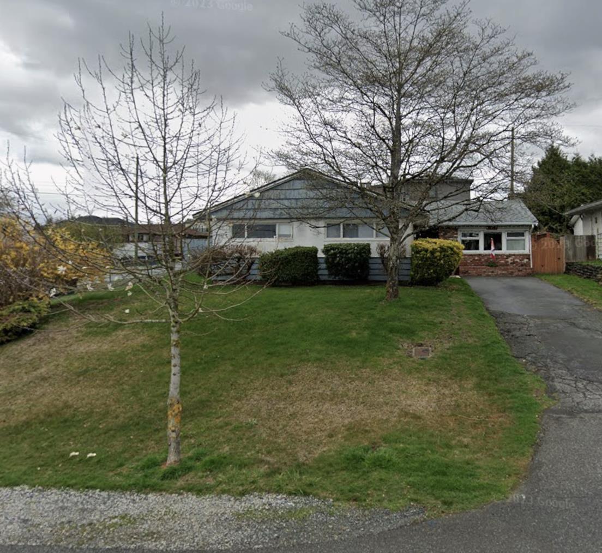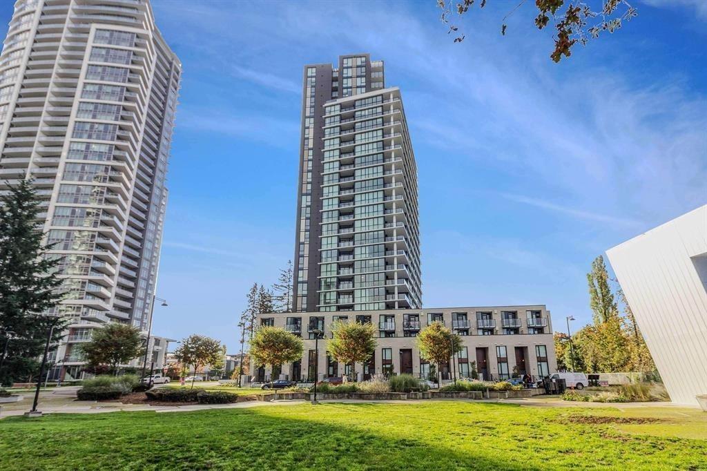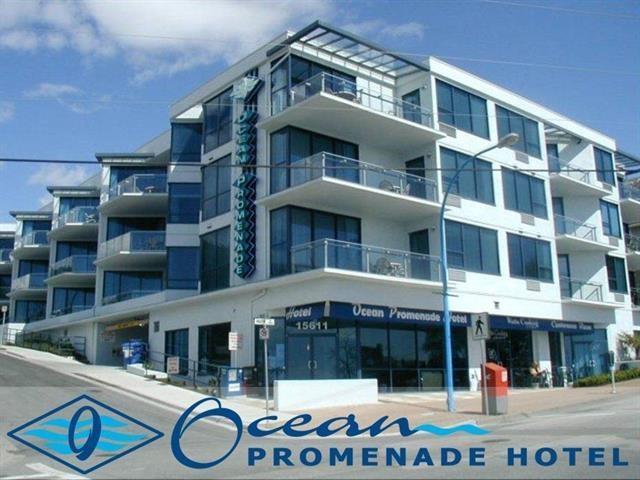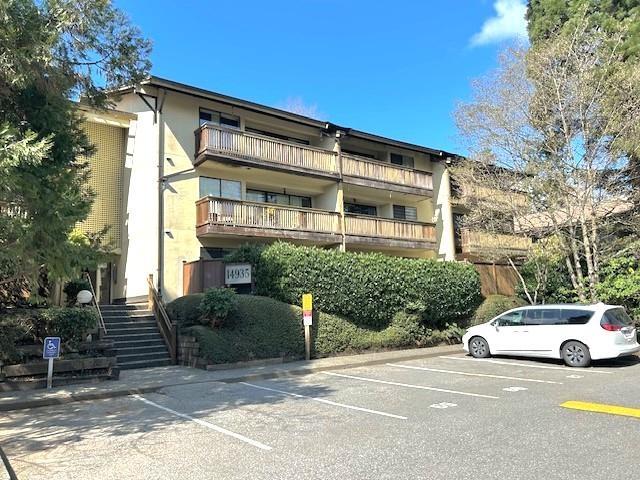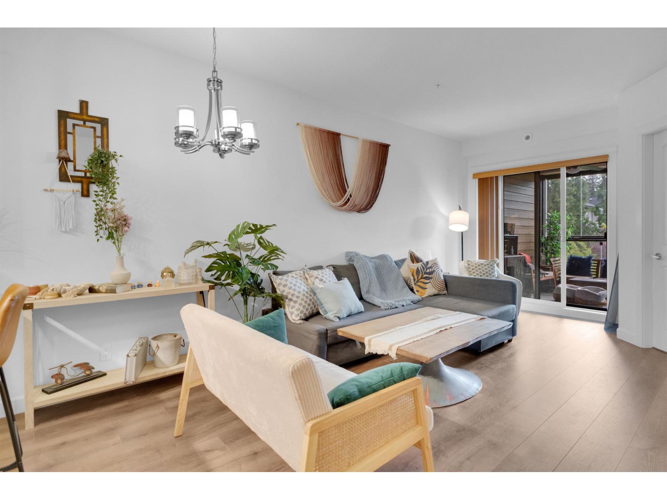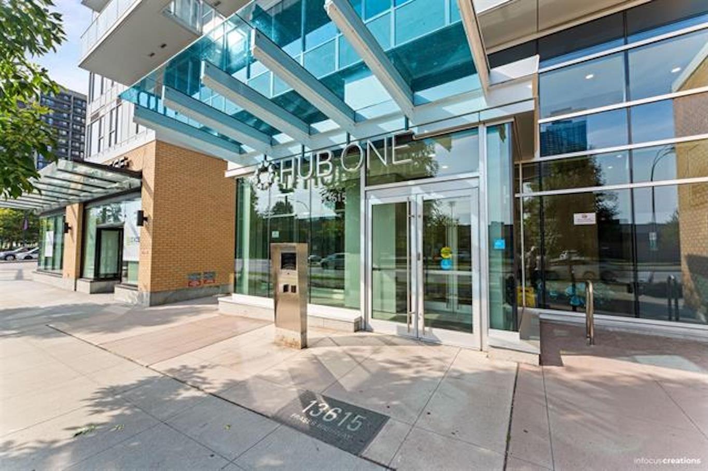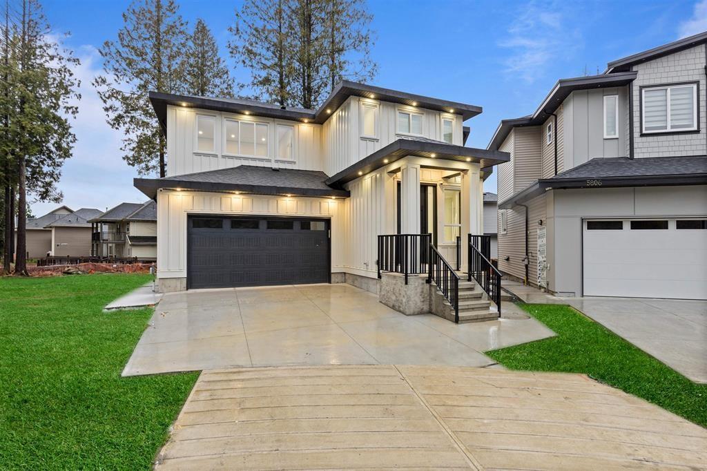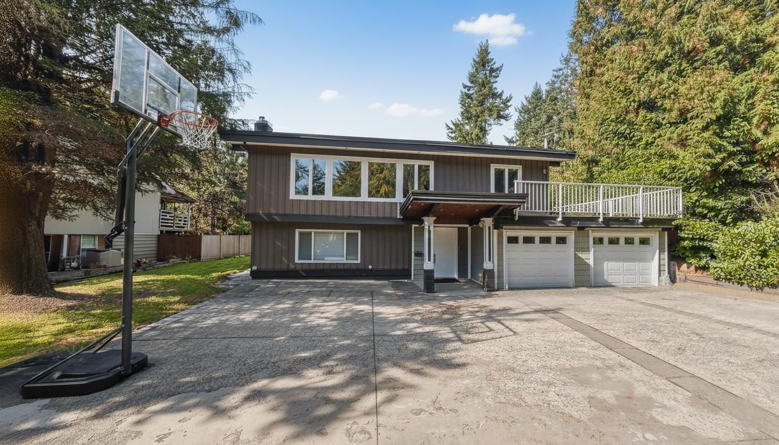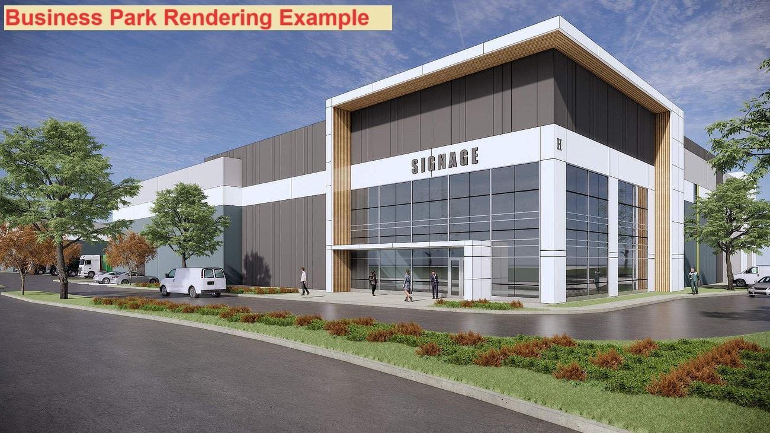57 13670 62 Avenue
Surrey, British Columbia
Welcome to Panorama 62....This Gorgeous, Impeccably Maintained & CORNER 4 Bed & 3.5 Bath 1,630 SQ Ft Townhouse has lots to Offer. BIG BONUS Ground level Have 1 Bedroom & FULL Bathroom. Main Floor comes with 9' Ceiling. Modern Kitchen Comes With SS Appliances, An Island With Built-in Wine Fridge, Quartz Countertops, Oodles of Cabinets for all your storage needs, Last But Not Least South facing Back with Spacious Balcony. UPPER FLOOR Features 3 Good Sized Bedrooms & 2 full Bath & Washer/Dryer. & Guess WHAT... 2 Bedrooms Comes with Speculator Mountain Views?? THIS Amazing MASTERPIECE TOWNHOUSE is a TRULY PRIDE TO OWN. Lots of Windows. Lots of Extra parking on the street. Great Location! Close to all amenities & Both level of schools. Easy access to public Transit, King George Blvd & Hwy 10. (id:46156)
12411 78 Avenue
Surrey, British Columbia
Exceptional development/holding opportunity in a highly sought-after location! This beautiful 7,600+ square foot corner lot (115 feet frontage on 78 Avenue & 66 feet on 124 Street) is zoned R3, allowing for a FOURPLEX or DUPLEX with 2 legal suites - the perfect site for your next project or investment. The property currently features a 3-bedroom rancher, offering excellent rental income potential during planning and permitting. Bus stop is right next to the property (Bus #329 - direct to Surrey Central Station), and Strawberry Hill Elementary is just 1 block away - a fantastic location for families and commuters alike. (id:46156)
21 8863 216 Street
Langley, British Columbia
Walnut Grove Gem at Emerald Estates. Very well maintained 2-storey townhouse with basement located on the quiet side of the complex with private, south-facing backyard. Patio and backyard urban vegetable garden area - complete with powered shed, are accessible via French doors directly off the dining area. Upstairs includes an oversized primary bedroom with sitting area and 4pc ensuite. Additional bed and bath up. The finished basement provides an additional bedroom, 3rd bathroom and spacious rec room/4th bedroom. Poly-B pipes have been replaced throughout. 1 car garage + 2 driveway spots! Family friendly complex in a perfect location! Minutes to Hwy 1, Fort Langley, golf courses, shopping, restaurants + great schools! Complex backs onto greenbelt/trails! (id:46156)
2108 10333 133 Street
Surrey, British Columbia
Step into elevated living at Melrose in West Village. This stunning home features soaring 9-foot ceilings, sleek two-tone cabinetry, and luxury Italian Fulgor-Milano appliances with a gas cooktop-perfect for everyday living and entertaining. Indulge in your spa-inspired bathroom, designed for ultimate relaxation. Unbeatable location just a 5-minute walk to Surrey Central SkyTrain, with trendy dining, vibrant parks, and all urban conveniences right at your doorstep. Your lifestyle is elevated with resort-style amenities including a rooftop lounge, chef's kitchen with BBQ and fire pits, games room, children's play area, and dedicated co-working spaces. Stay active in the fully equipped fitness centre, complete with infrared saunas, yoga and spin studios, and an outdoor tai chi garden. (id:46156)
209 15611 Marine Drive
White Rock, British Columbia
**INVESTOR ALERT** Boutique Oceanfront Strata Hotel unit on White Rock Beach! A carefree investment property. All maintenance and property mgmt. is done by the hotel. No tenancy or rent control issues typical of other investment or commercial properties. Your monthly distribution will be direct deposited into your bank account. Net Proceeds paid to owner in 2024 was $44040, 2023 $44,796, 2022 $43,509. Visit the hotel website to view the video, hotel history, awards and wide range of room photos. Ownership includes (1) King Suite. w/kitchenette and (1) Two-Double Bed Lock-Off Room. Owners get 7 nights per year and discounted rates for longer stays included in ownership. (id:46156)
110 14935 100 Avenue
Surrey, British Columbia
Perfectly priced for that investor, handyman or first-time buyer looking for a good return on investment. This spacious 1 bed room unit is in Forest Manor centrally located in the heart of Guildford and only a 5 min walk to Guildford Town Centre, shops and all the amenities you will ever need. King George Skytrain Station and Surrey Central Mall is a short 6 min drive west. The large private patio with a new deck offers great outdoor space to enjoy so bring your ideas and with some tlc this 624 sqft unit could be your dream home. Comes with a storage room in your suite, 1 secured parking stall and shared laundry, no pets. Don't delay and arrange your viewing now!! (id:46156)
303 20376 86 Avenue
Langley, British Columbia
Welcome to Yorkson Park by Quadra Homes! This spacious 2 Bed + Flex + 2 Bath unit offers 890 sq. ft. of modern living plus an 83 sq. ft. enclosed solarium for year-round enjoyment. The large flex room can be used as an office, storage, or even an extra bedroom. Features include high-end stainless steel appliances, quartz countertops, energy-efficient heat pump with A/C, laminate flooring, and a built-in wall safe. Comes with 2 underground parking stalls. Ideally located across from Carvolth Park & Ride - perfect for commuters and families alike.Don't miss this opportunity to own in one of Langley's most sought-after developments. Call now for more details! (id:46156)
2704 13615 Fraser Highway
Surrey, British Columbia
Welcome to King George Hub! Experience the best in modern condo living at this award-winning community by PCI Developments. This stunning 2-bedroom, 2-bath home offers 800+ sqft of thoughtfully designed space, complete with a generous private balcony perfect for relaxing or entertaining. Inside, you'll find a spacious primary suite, a versatile second bedroom, and an open-concept living and dining area that flows seamlessly into the sleek kitchen with premium appliances. This vibrant, pet- and rental-friendly community offers unbeatable convenience, just steps to shopping, restaurants, schools, and parks, plus walking distance to SkyTrain and rapid transit. Enjoy world-class amenities, including a rooftop lounge, fitness centre, and more. Don't miss this opportunity! Contact us today. (id:46156)
5808 137b Street
Surrey, British Columbia
**BRAND NEW** Luxurious 3-level, one-of-a-kind custom-built home offering 3,595 SF of lavish finishing showcases our designer and builder coming together for a masterpiece and featuring Double Garage, Top End Fixtures & Finishings, Radiant Heating, Air Conditioning, EV charging, Stainless-Steel Appliances, Security System and much more! Main Floor features welcoming foyer, beautiful family & dining room, and modern Chef-inspired kitchen & accompanying spice kitchen. Upstairs comes with 4 Beds & 3 baths including very spacious Master w/Huge Walk-In-Closet & Hotel like ensuite. Bnous Full Bedroom & Full Bathroom on Main Floor. Downstairs comes with option of two rental suites (1+1) as great mortgage helpers. 2-5-10 year warranty! (id:46156)
1995 140 Street
Surrey, British Columbia
Exceptional property on coveted half-acre lot, combining luxury living, income potential & future development. Don't miss this opportunity! Grand entrance leading to elegant staircase and then soaring ceilings, stunning skylight flooding space with natural light. Main floor: 2 spacious bedrooms, 2.5 baths, plus expansive wrap-around balcony with spectacular yard views. Full self-contained suite below includes generous living and dining areas, 2 bedroom, kitchen, plus versatile room-ideal as 3rd bedroom or entertainment space. Oversized 2-car garage with abundant storage. Massive front yard and backyard perfect for recreation and gatherings, with ample additional parking. Steps to beach, schools, community centre, trails & parks! Property contains accommodation which is not authorized. (id:46156)
9185 187 Street
Surrey, British Columbia
Over $700,000 below the assessment value!!!! 2 separated BUILDINGS + big storage shed on this 1.142 acre CORNER LOT with 2 entrances to the properties, designated for business park in Anniedale-Tynehead Stage 2 NCP. Extremely private and central location. Main house includes: 2 bedroom 2 full bathroom, huge livingroom, family room and den. Second cottage house include: kitchen, dining area, living room and 2 bedroom 1 bathroom. Huge Storage shed. Listing price is based on land value, house/cottage needs TLC but have huge potential. Corner Lot permit easy access to the property from 92 ave or 187 st. Quick access to highway 17 & highway 1. Minutes to freeway and all amenities. Floor Plan shows building A (1,446 sqft) & building B (528 sqft) & Storage (217 sqft). LOTS OF POTENTIAL!! (id:46156)


