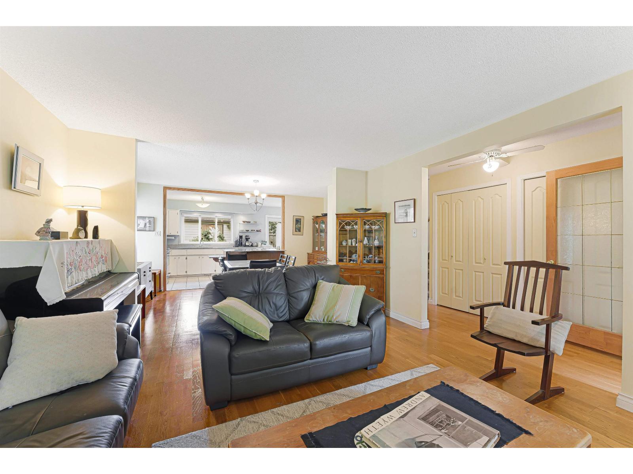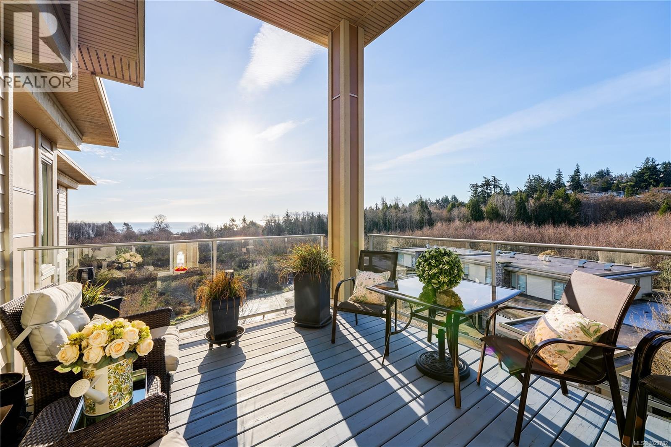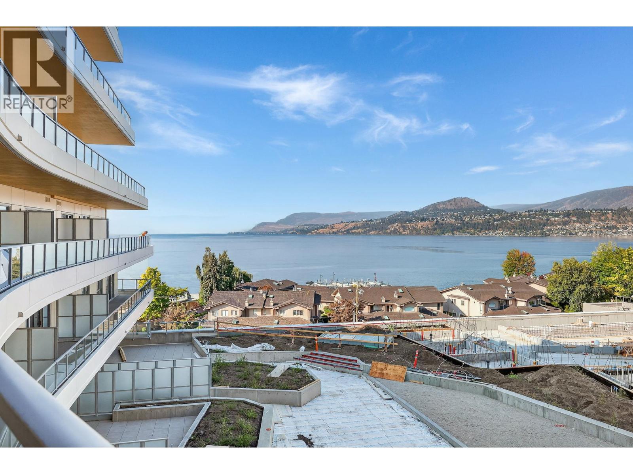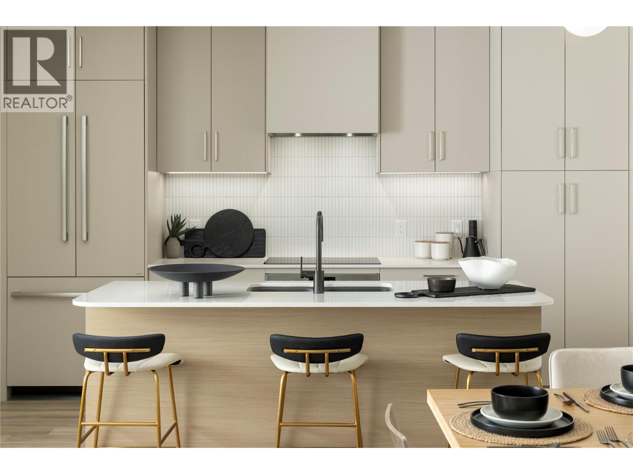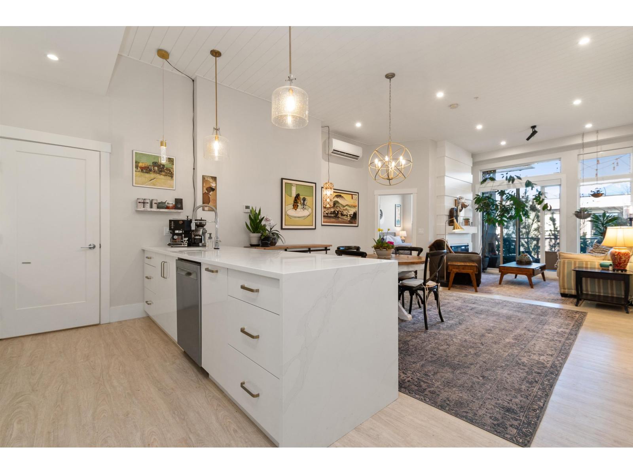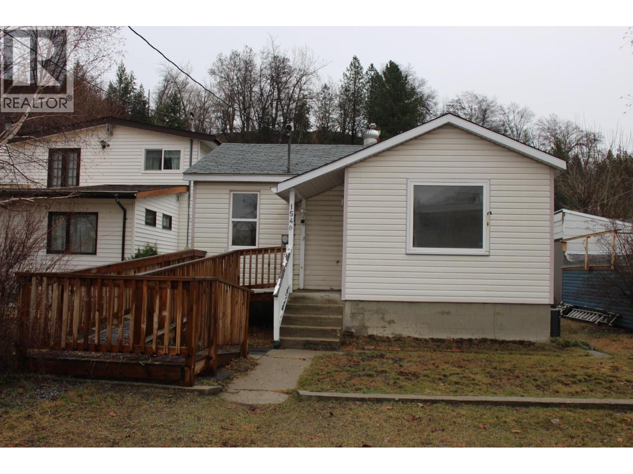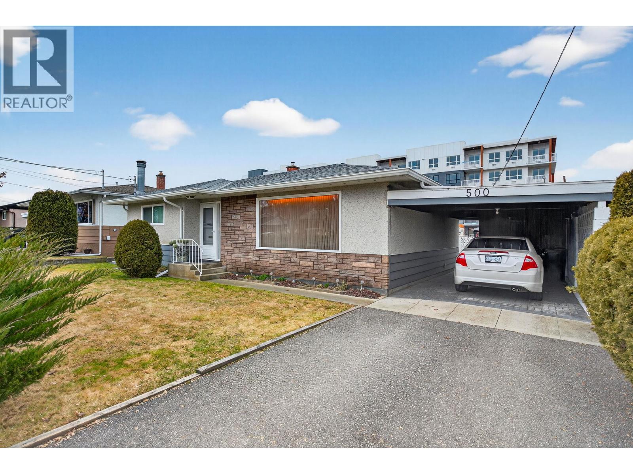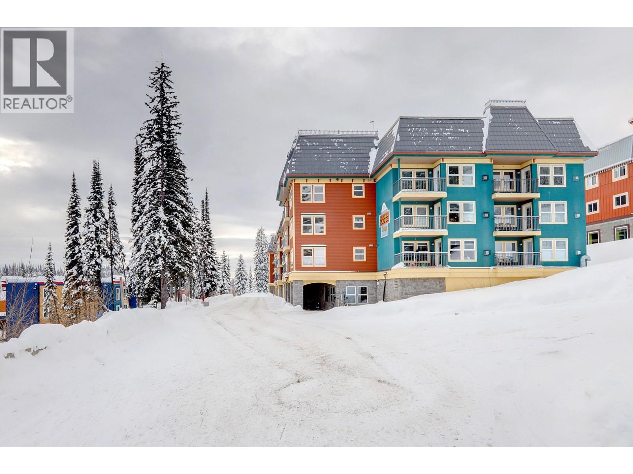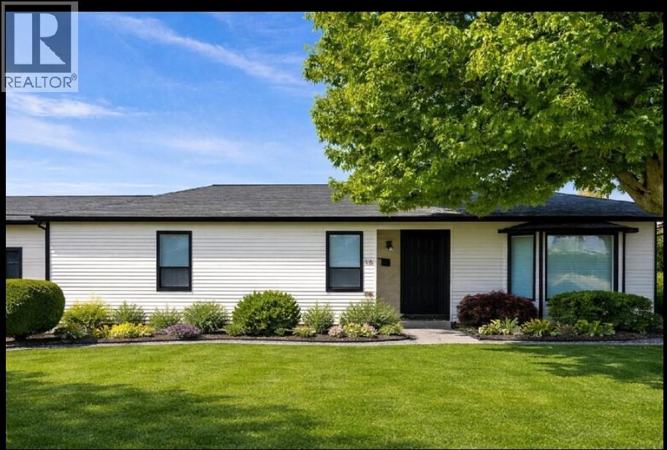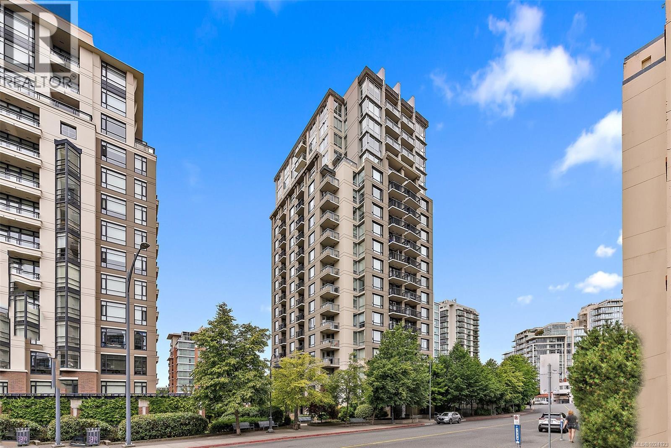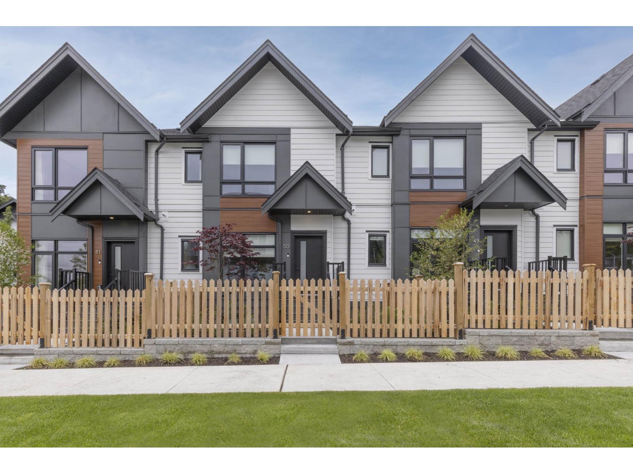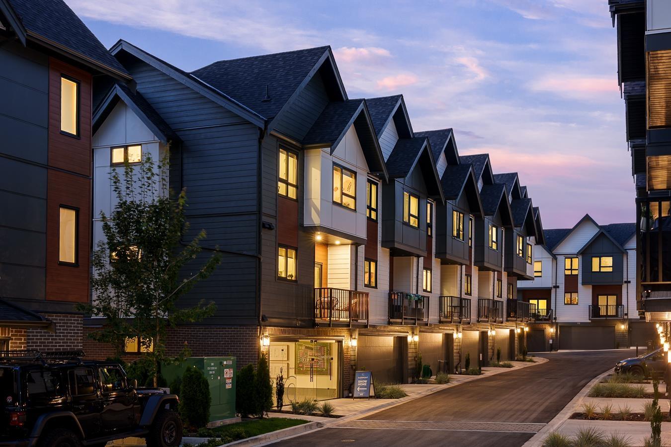2215 153a Street
Surrey, British Columbia
Super comfortable, 1783 sq ft 3 bedroom, 3 bath, family home situated on a gorgeous 7936 sq ft corner lot with R3 Zoning within Surrey's new "frequent bus stop" zone. This home was nicely renovated about 22 years ago and has been meticulously maintained and shows pride of ownership. Walk in through a small entry room and into an open living space with gas fireplace and hardwood floors. Nicely appointed kitchen with newer appliances and granite countertops, french doors open to a stunning back yard deck. A spacious family room with gas fireplace and a walk out to a beautiful private patio with pergola. Upstairs has hardwood floors, 3 nice sized bedrooms and 2 updated bathrooms. The primary has ensuite. Cozy family home now and great development potential in future. Motivated seller! (id:46156)
404 3234 Holgate Lane
Colwood, British Columbia
Top-floor, southwest-facing 1 bedroom + den showcasing beautiful ocean and mountain views. Bathed in natural light, this refined home offers higher ceilings, a generous covered balcony, and an open-concept design that captures the essence of West Coast living. The thoughtfully appointed kitchen features granite countertops, a striking granite waterfall island, premium stainless steel appliances, a gas cooktop, and an inviting gas fireplace. Unwind in the spa-inspired ensuite with heated tile floors, soaker tub, and separate shower, while the versatile den with a custom Murphy bed adds flexibility for guests or home office. Geothermal heating and cooling ensure effortless year-round comfort. Set within the peaceful Ocean Grove community, just moments from Esquimalt Lagoon, ocean beaches, and scenic walking trails. (id:46156)
3340 Lakeshore Road Unit# 1006
Kelowna, British Columbia
MOVALA Phase 1 PENTHOUSE move in ready home! These exquisitely designed residences showcase premium architecture and craftsmanship, offering unparalleled living spaces. With the best views of the entire property, enjoy sweeping panoramas of the mountains, valley, and lake from your expansive private terrace. Experience the pinnacle of refined living in the Okanagan, where elegance and tranquility blend seamlessly all year round. 1195 square feet of complete luxury plus an astounding 517 sq feet of outdoor living. The home has 2 bedrooms, both being en-suite, a den, and a total of 2 full bathrooms. The home includes 2 parking stalls + storage. Visit our sales gallery to learn more about this home and other available MOVALA homes! (id:46156)
3321 Watt Road
Kelowna, British Columbia
MOVALA Phase 1 Watt Road Town home! MOVALA'S exclusive Townhouse Collection epitomizes luxury and sophistication. These exquisitely designed residences showcase premium architecture and craftsmanship, offering unparalleled living spaces. Enjoy sweeping panoramas of the mountains, valley, and lake from your expansive private rooftop terrace and the ease of direct street access to the home. Experience the pinnacle of refined living in the Okanagan, where elegance and tranquility blend seamlessly all year round. Nearly 2,000 square feet of complete luxury plus an astounding 717 sq feet of outdoor living. This town home has 3 bedrooms, two being on the second level and one on level 3, and a total of 2.5 bathrooms. The second floor laundry room is sure to impress! The home includes 2 parking stalls + storage. Visit our sales gallery to learn more about this home and other available MOVALA homes! *Please note images are of the show home* (id:46156)
601 45745 Watson Road, Sardis South
Chilliwack, British Columbia
Welcome to SKYNEST, where elevated living meets refined LUXURY. This RARELY available PENTHOUSE with AC offers 2 bdrms + a den with soaring 11-ft custom ceilings that enhance light, space, and sophistication. High-end finishes (electric blinds, upgraded appliances)+ EV charger, elevate every detail, while the shared rooftop deck offers an exceptional outdoor RETREAT! Perfectly situated in the heart of Sardis, this PRIME location guarantees effortless access to dining, shopping & entertainment! Call to view! (id:46156)
1540 Mcbeth Street
Trail, British Columbia
In today’s world of less is more, this compact package could be the answer you’ve been craving. Flat, sunny lot, on no-through street amplifies privacy galore. Close to schools, park, aquatic centre, shopping, the location is second-to-none. Consider this a white canvas ready for your painting. Create a modern small scale living design to suit your personal needs. The basement is wide open, currently with furnace (a/c) hot water tank and laundry. In the 1940s, this home served a very specific purpose. Full circle, our society is looking again for smaller and more efficient housing. This is a prime opportunity to explore a smaller scale lifestyle! Call your real estate professional for a personal viewing today! (id:46156)
500 Mcdonald Road
Kelowna, British Columbia
Great opportunity to live in a well cared for home in an area that is being redeveloped. You might hear that knock on the door from a developer wanting this property (and others on the street) for an apartment building. Two bedrooms on the main floor with an updated kitchen and stainless steel appliances. Most windows have been replaced. Suite potential in the 1 bedroom walk up basement with separate entrance. Carport parking at front of house and huge paved parking (21' 6"" X 44') at back of property (off Asher Rd) for RV, boat etc. Relax in hot tub with gazebo in the nicely landscaped and fenced backyard complete with a storage shed with power. If you have a green thumb, you'll enjoy the small garden and variety of beautiful flowers. Central air/vacuum, u/g sprinklers plus more. Close to schools, shopping, bus, etc. Invest in your future by making this home yours! (id:46156)
155 Silver Lode Lane Unit# 367
Vernon, British Columbia
Welcome to Silvercreek at Silver Star—a beautifully updated, fully furnished 494 sq.ft. bachelor condo offering mountain views and outstanding versatility for personal use, rental income, or both. This bright third-floor unit has been tastefully renovated throughout, with a stunning updated kitchen and bathroom that elevate the space. The modern kitchen features refreshed cabinetry, stainless steel appliances, tile flooring, and stone counter tops while the bathroom has been thoughtfully finished with floor to ceiling tile. The efficient layout includes a comfortable bed plus two built-in bunk beds, maximizing sleeping space without sacrificing style or comfort. Enjoy peaceful mountain views and a turn-key setup ready for immediate enjoyment. Silvercreek residents enjoy great amenities including a fitness centre, locker room, underground parking, and two rooftop hot tubs with incredible views—perfect for après-ski. Strata fees include all utilities and cable, keeping ownership simple with no extra monthly bills. Short- and long-term rentals are permitted, with short-term rentals professionally managed through Silver Star Mountain Resort, making this an ideal, low-maintenance investment. No pets. GST applicable (buyer to confirm). Currently in the rental pool and ready to go—an exceptional opportunity to own at one of the Okanagan’s premier resorts. (id:46156)
1255 Raymer Avenue Unit# 202
Kelowna, British Columbia
Welcome to Sunrise Village - A sought after community in Kelowna, 45+ Enjoy resort-style living with access to a pool, hot tub, and fully equipped recreation centre and pets welcome with approval. This completely and professionally renovated 1,600 sq. ft. three-bedroom, two-bathroom home is move-in ready and available for immediate occupancy. Thoughtfully redesigned, with an open concept, the home features a stunning gourmet kitchen with all-new LG appliances, quartz countertops, and a massive island with seating for four—perfect for entertaining or casual dining. The bright, single-level layout offers a cozy gas fireplace with custom mantel, durable laminate flooring throughout the main living areas, and plush new carpet in all three bedrooms. The spacious primary suite includes a luxurious ensuite with a custom tile walk-in shower, new vinyl tile flooring, while the main bathroom features all new fixtures and large tub with modern new finishes. Additional highlights include a huge laundry room with built-in cabinetry and desk space for hobbies or home office use, complete with a new LG washer and dryer. This home comes with a newer furnace, 4 year old hot water tank, and air conditioner all in good working condition. Double attached garage with convenient interior access to the home, completes the package, offering secure parking and extra storage. Pad fee is $600/month with a 10 year lease in place until May 2036. Do not miss out on this beauty! (id:46156)
1103 751 Fairfield Rd
Victoria, British Columbia
Welcome to the award winning “Astoria” steel and concrete building situated in historic downtown Victoria. Just steps away from all that downtown has to offer this condo is perfect for anyone who wants to be apart of it all! Go for a walk down to the Empress Hotel, Parliament Buildings, Beacon Hill Park, Cook St.Village, BC Museum or the Inner Harbour and take in breathtaking views! Take a water taxi to some of the best waterside pubs in town or catch a seaplane to Vancouver for a concert just out your front door! Location, location! This cozy studio/1 bedroom comes with 1 secure underground parking stall, separate storage, private gym, recreation room with a pool table and kitchen, security and live in caretaker! Rentals and pets allowed! This suite features bamboo hardwood flooring, French doors to NE facing balcony, open kitchen/living concept with Stainless Steel appliances, in suite laundry, big windows and a separated bedroom area! You don’t want to miss this opportunity! (id:46156)
4 1959 165a Street
Surrey, British Columbia
Welcome to Glenmont, a boutique community or 50 contemporary 3 Bedroom + Flex Townhomes in South Surrey's vibrant Grandview neighbourhood. Features Include: Bright open layouts with high ceilings heights and soft neutral tones, Fisher Paykal Appliance Package, Premium Quartz Countertops, Wide Plank Flooring, Electronic Doorbell, Side by Side Garages, EV Charger, Air Conditioning and matte black accessories. Glenmont homes are well connected to schools, shopping, dining, recreation, transit and much more. Showhome Open Saturday and Sunday from 12-4pm. Please call to book your private appointments. (id:46156)
5 1959 165a Street
Surrey, British Columbia
Welcome to Glenmont, a boutique community or 50 contemporary 3 Bedroom+ Flex Townhomes in South Surrey's vibrant Grandview neighbourhood. Features Include: Bright open layouts with high ceilings heights and soft neutral tones, Fisher Paykal Appliance Package, Premium Quartz Countertops, Wide Plank Flooring, Electronic Doorbell, Side by Side Garages, EV Charger, Air Conditioning and matte black accessories. Glenmont homes are well connected to schools, shopping, dining, recreation, transit and much more. Showhome Open Saturday to Sunday from 12-4pm. Please call to book your private appointments. (id:46156)


